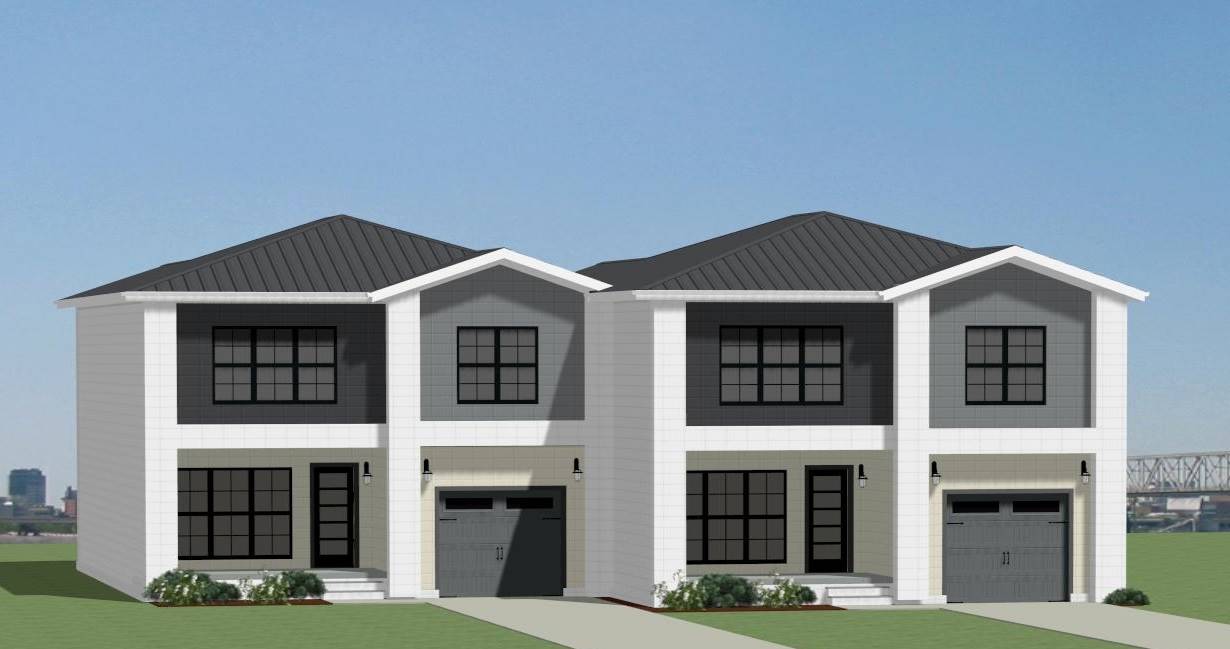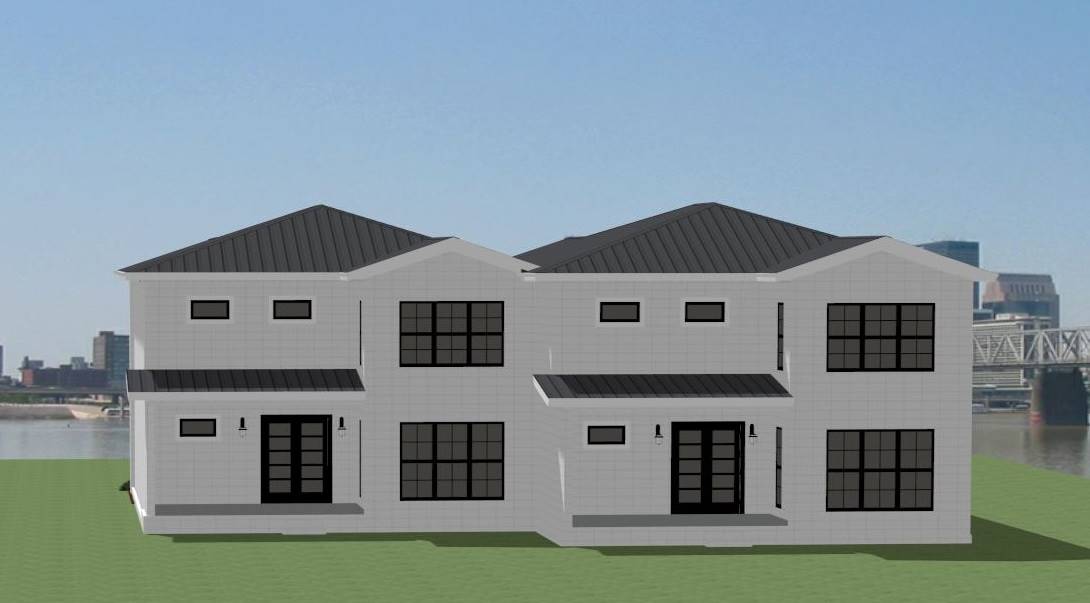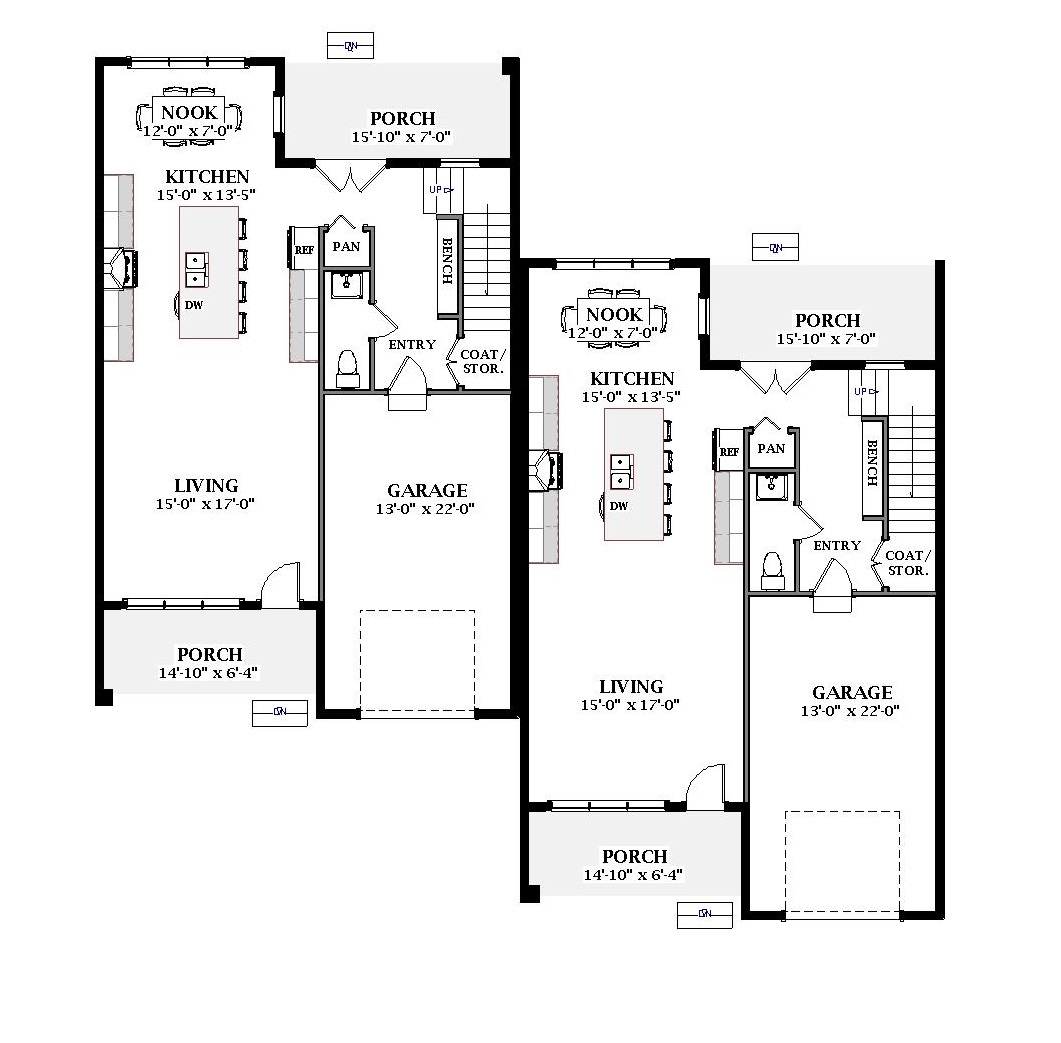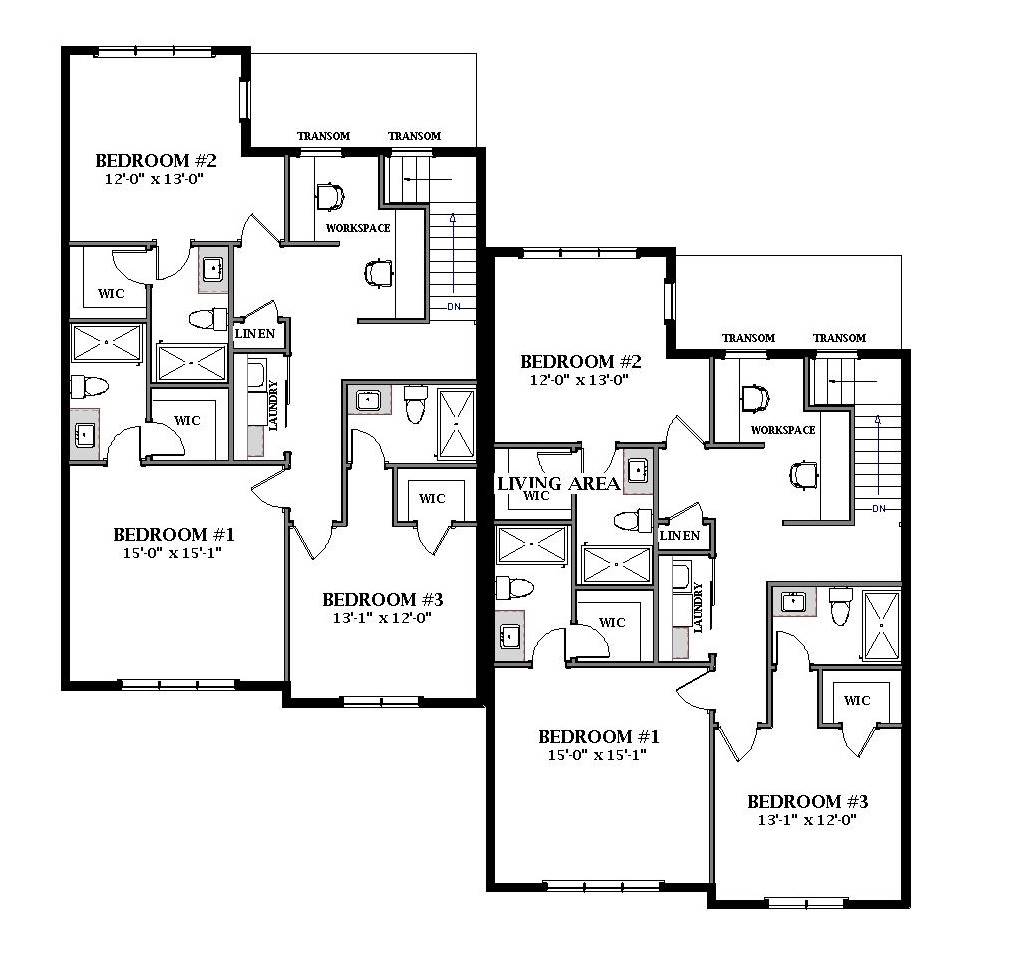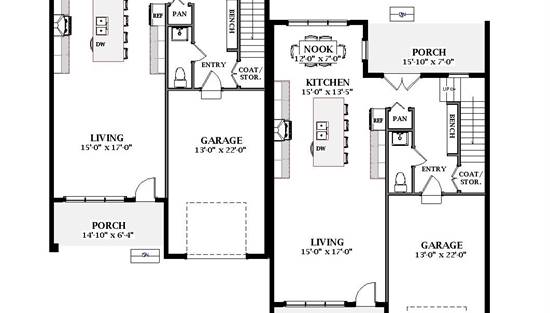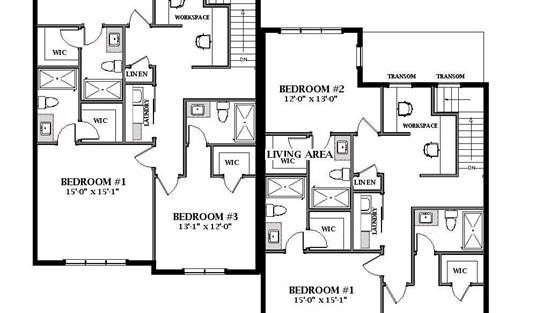- Plan Details
- |
- |
- Print Plan
- |
- Modify Plan
- |
- Reverse Plan
- |
- Cost-to-Build
- |
- View 3D
- |
- Advanced Search
House Plan 3108
Plan Details
Key Features
Attached
Covered Front Porch
Covered Rear Porch
Formal LR
Front-entry
Kitchen Island
Laundry 2nd Fl
Master Bdrm Upstairs
Nook / Breakfast Area
Open Floor Plan
Pantry
Walk-in Closet
Build Beautiful With Our Trusted Brands
Our Guarantees
- Only the highest quality plans
- Int’l Residential Code Compliant
- Full structural details on all plans
- Best plan price guarantee
- Free modification Estimates
- Builder-ready construction drawings
- Expert advice from leading designers
- PDFs NOW!™ plans in minutes
- 100% satisfaction guarantee
- Free Home Building Organizer
