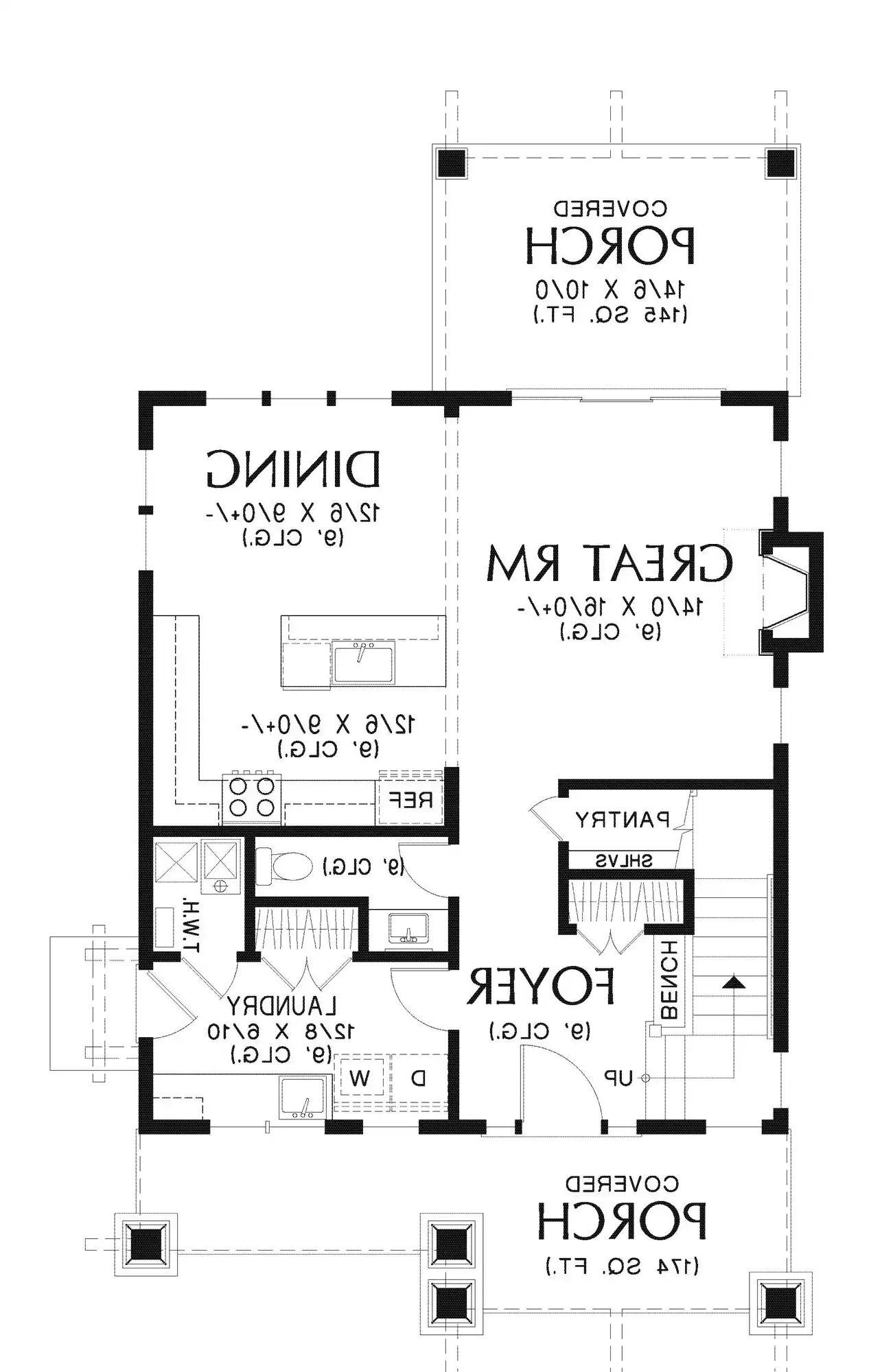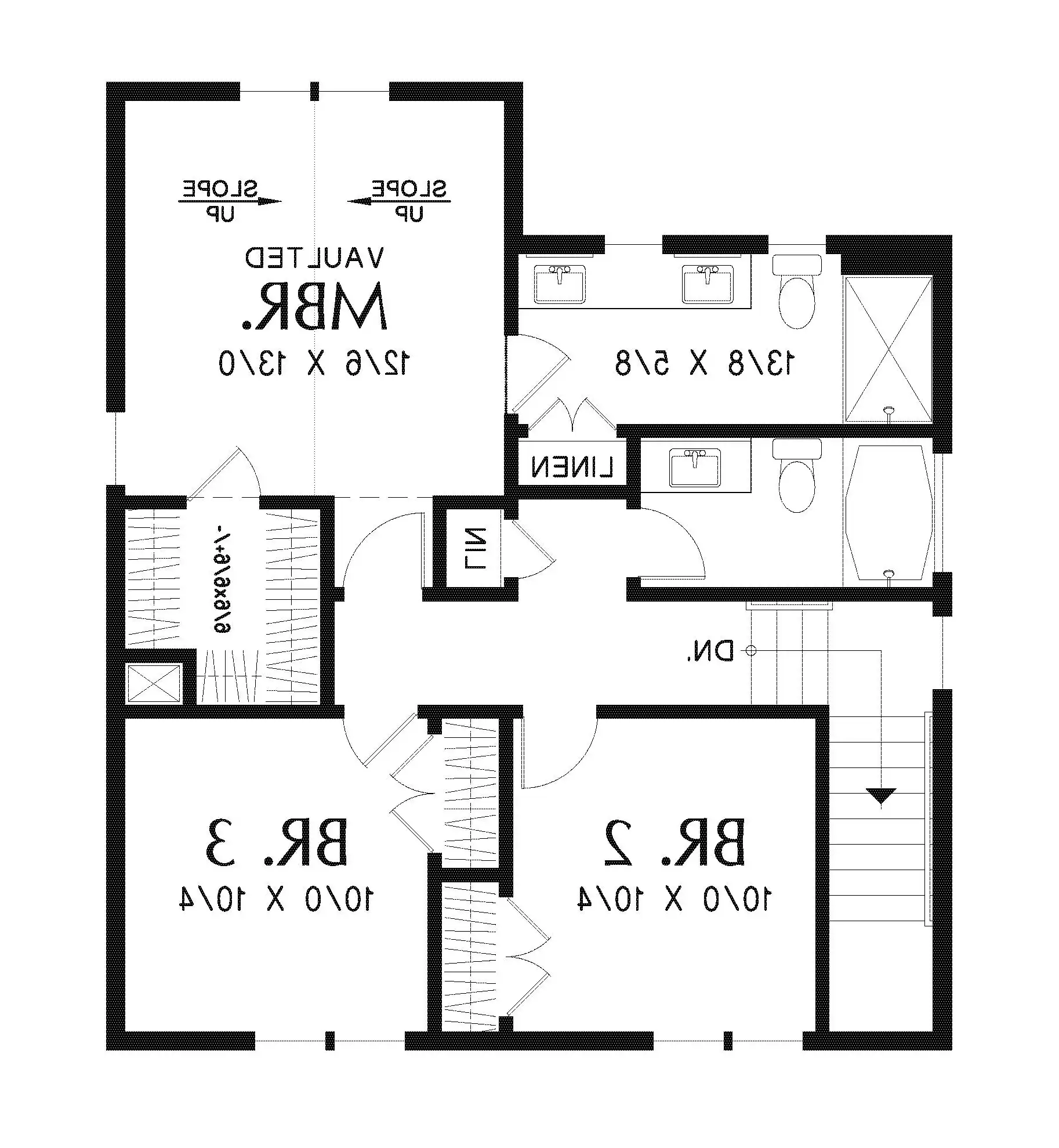- Plan Details
- |
- |
- Print Plan
- |
- Modify Plan
- |
- Reverse Plan
- |
- Cost-to-Build
- |
- View 3D
- |
- Advanced Search
About House Plan 3426:
If you need an affordable Craftsman home that'll fit in anywhere, consider House Plan 3426! This neat and tidy design has a rectangular footprint and a simple roof structure that both contribute to lower building costs. It offers 1,596 square feet, three bedrooms, and two-and-a-half bathrooms. The first floor includes the laundry room in front, a powder room, and the open-concept living spaces in back. Upstairs, you'll find all the bedrooms--a four-piece master suite with a vaulted bedroom ceiling and two secondary bedrooms that share a hall bath. House Plan 3426 wraps all this up in a beautiful exterior with Craftsman features that will fit right into older neighborhoods and rustic locales alike!
Plan Details
Key Features
Covered Front Porch
Covered Rear Porch
Dining Room
Double Vanity Sink
Fireplace
Foyer
Great Room
Kitchen Island
Laundry 1st Fl
L-Shaped
Primary Bdrm Upstairs
None
Nook / Breakfast Area
Open Floor Plan
Separate Tub and Shower
Suited for narrow lot
Vaulted Primary
Walk-in Closet
Build Beautiful With Our Trusted Brands
Our Guarantees
- Only the highest quality plans
- Int’l Residential Code Compliant
- Full structural details on all plans
- Best plan price guarantee
- Free modification Estimates
- Builder-ready construction drawings
- Expert advice from leading designers
- PDFs NOW!™ plans in minutes
- 100% satisfaction guarantee
- Free Home Building Organizer
(3).png)
(6).png)











