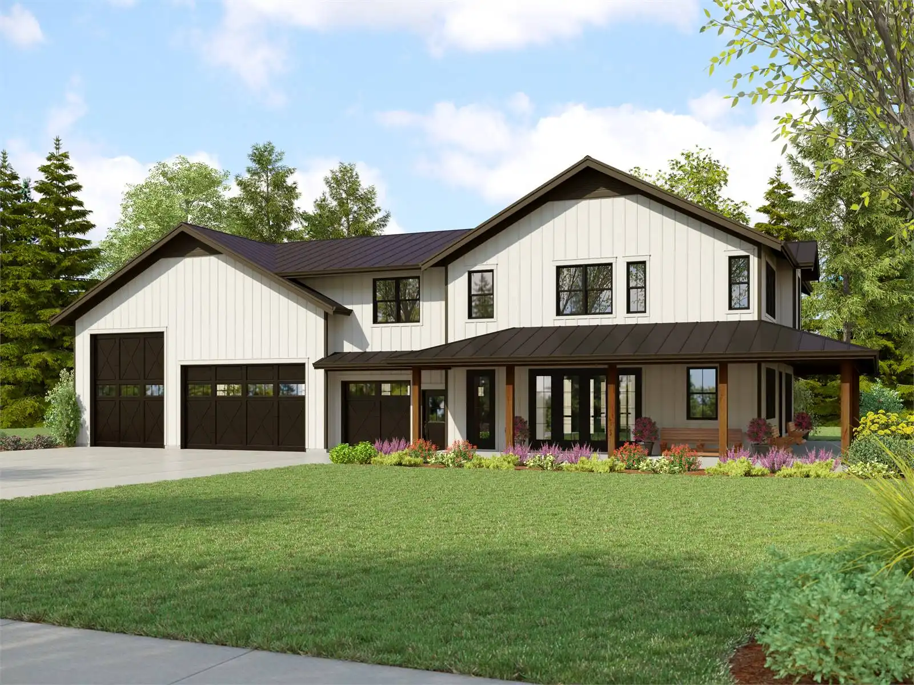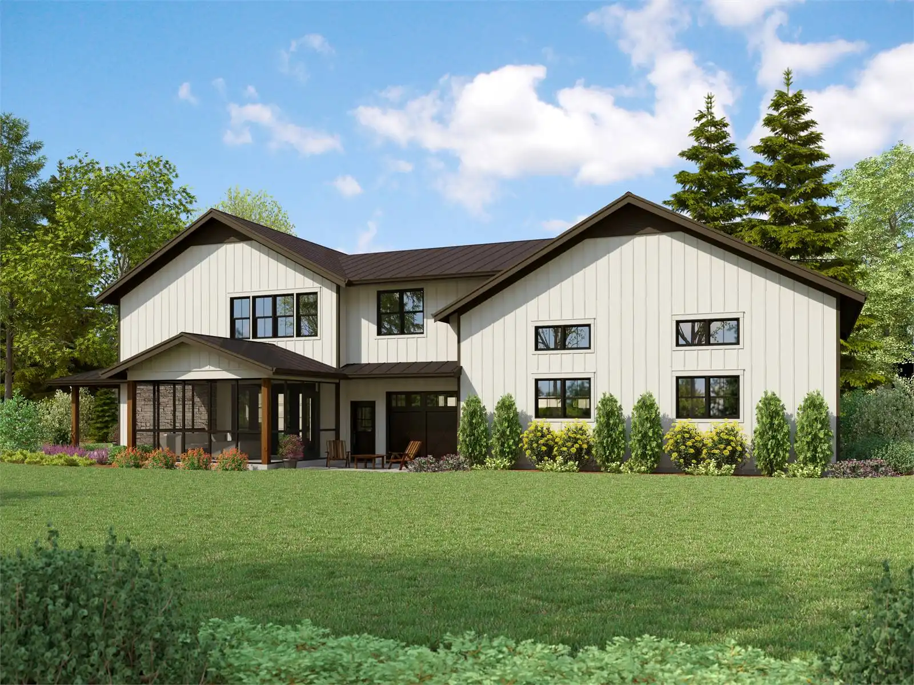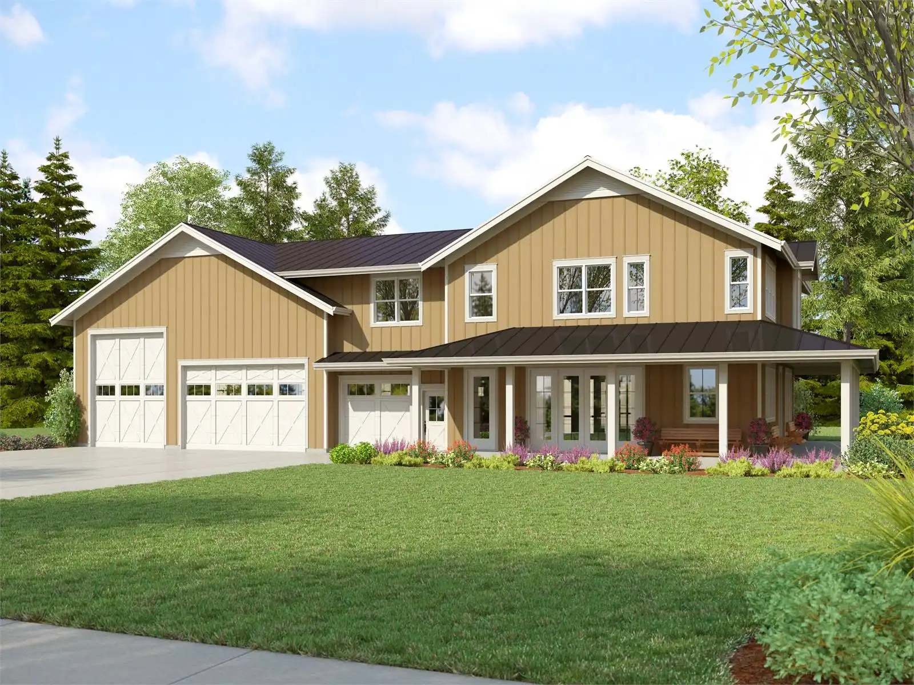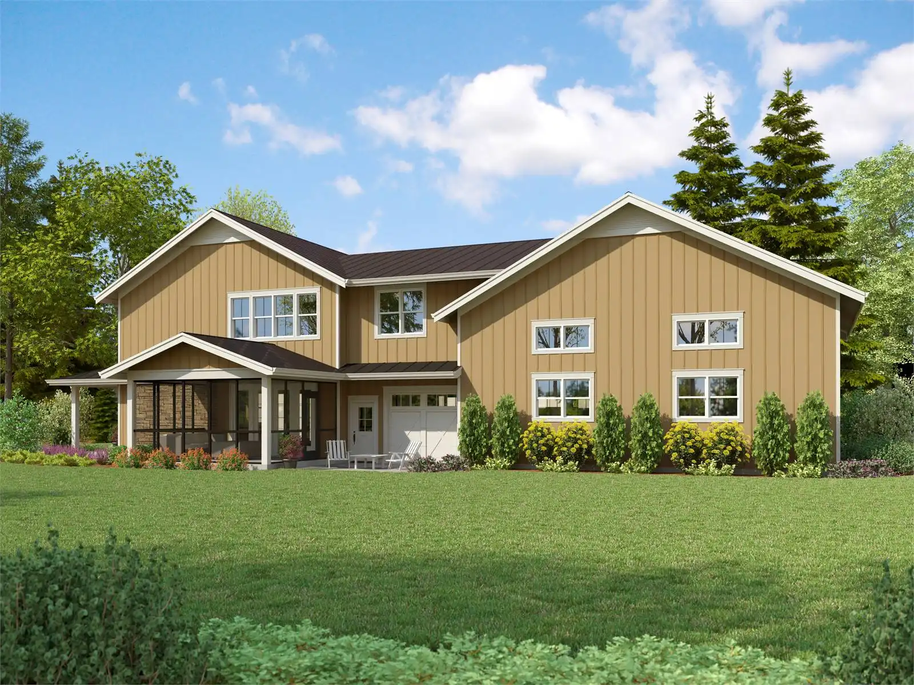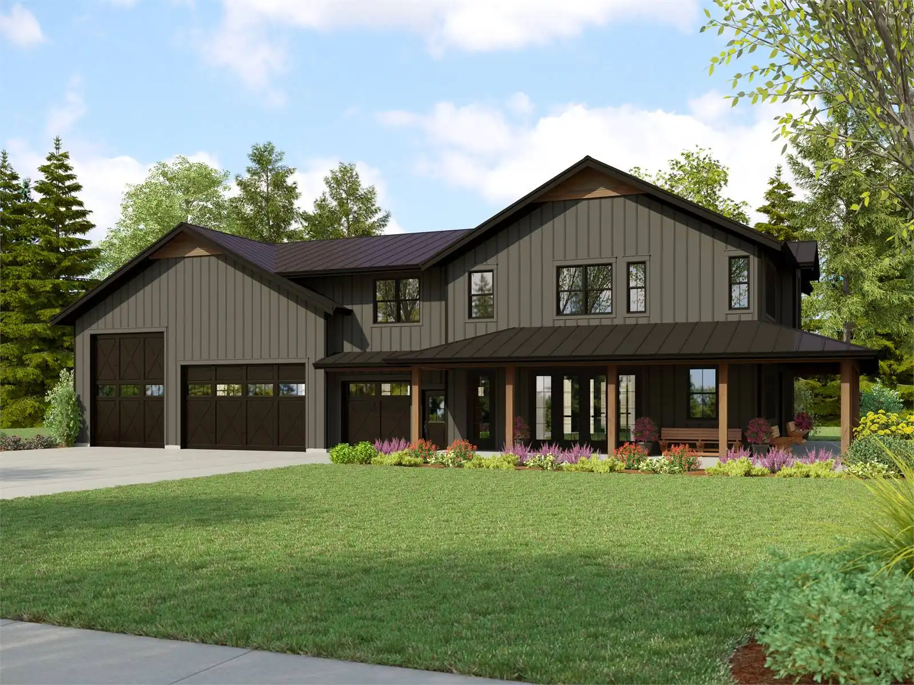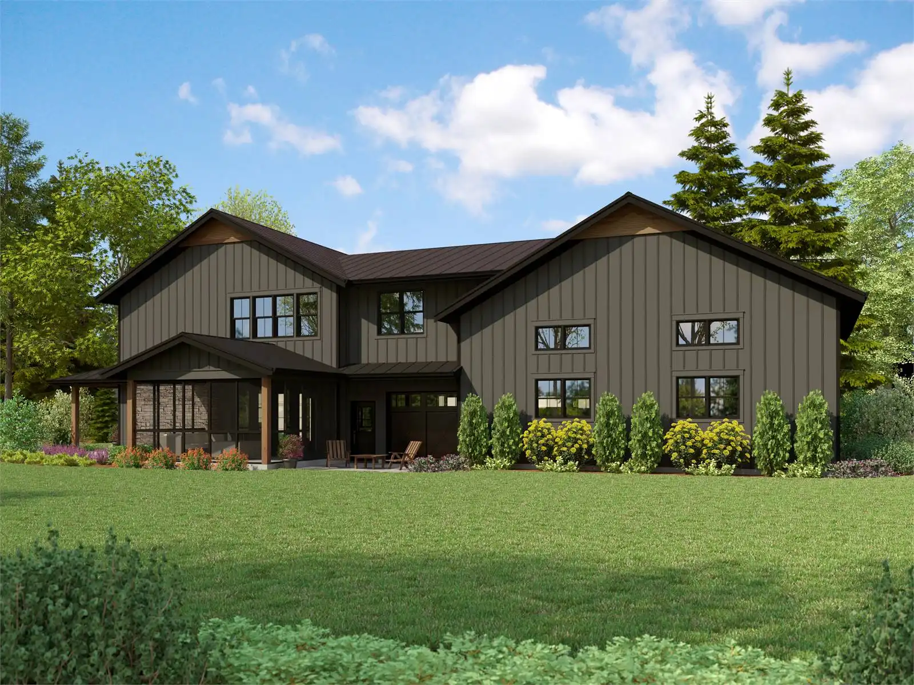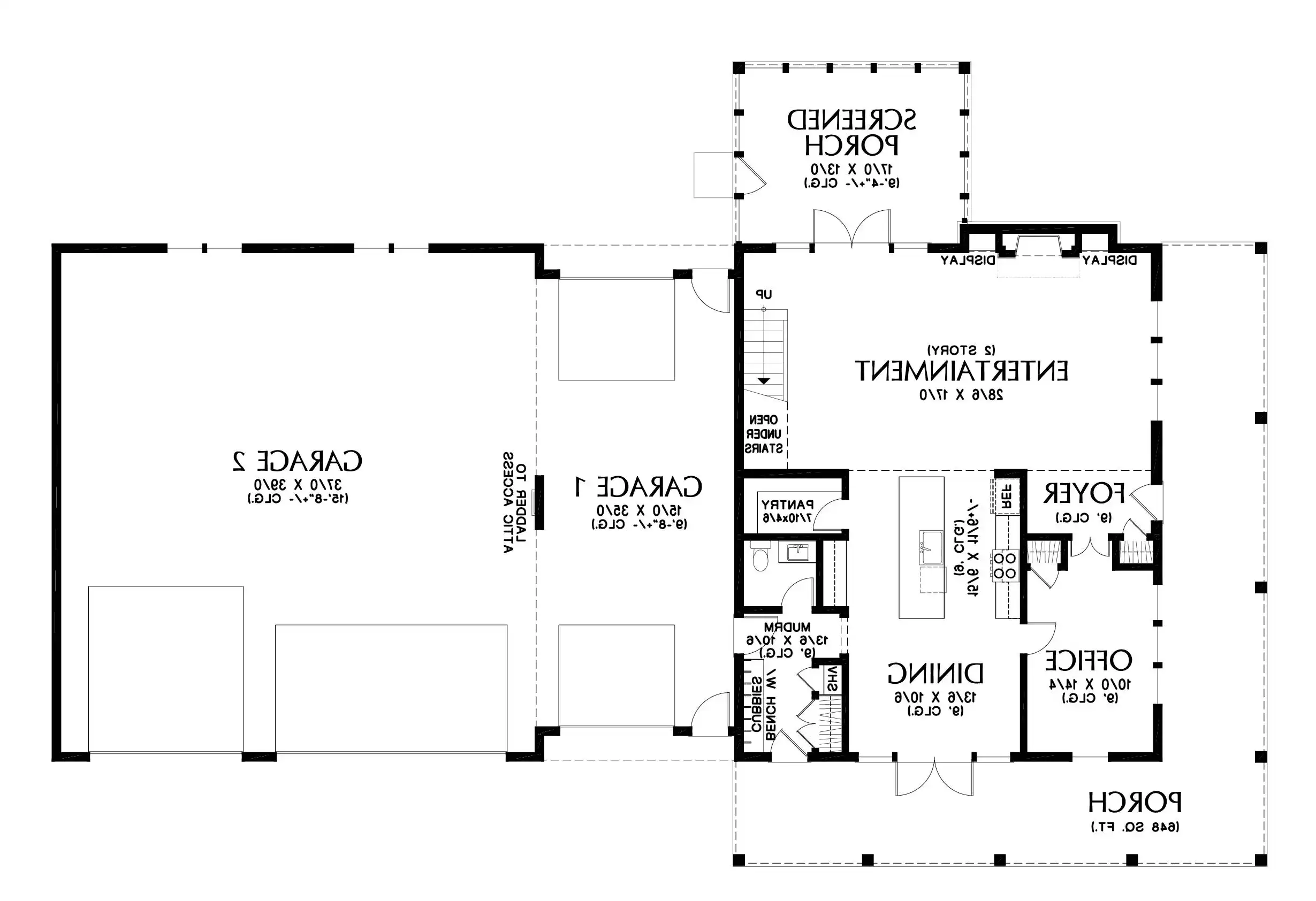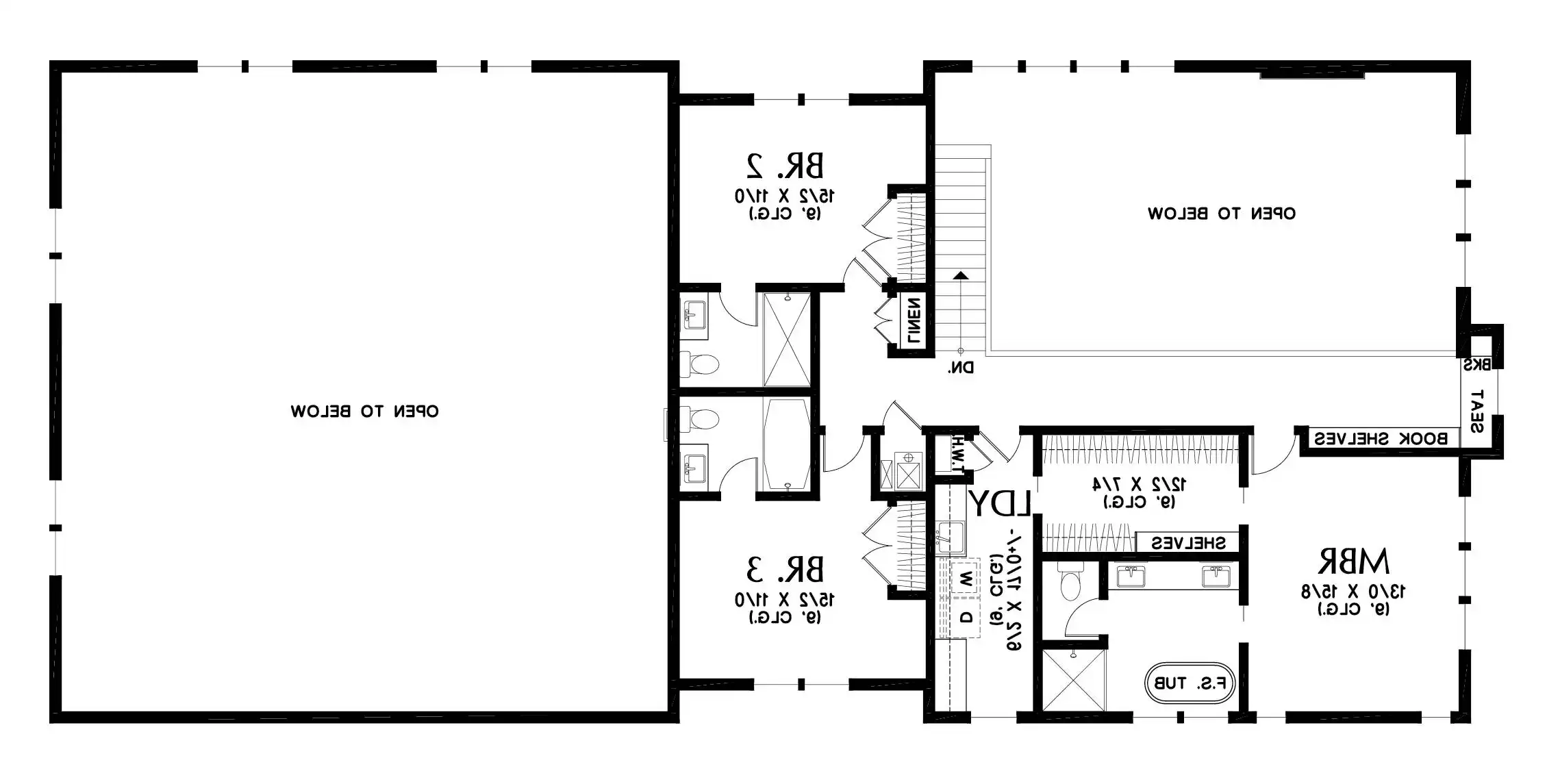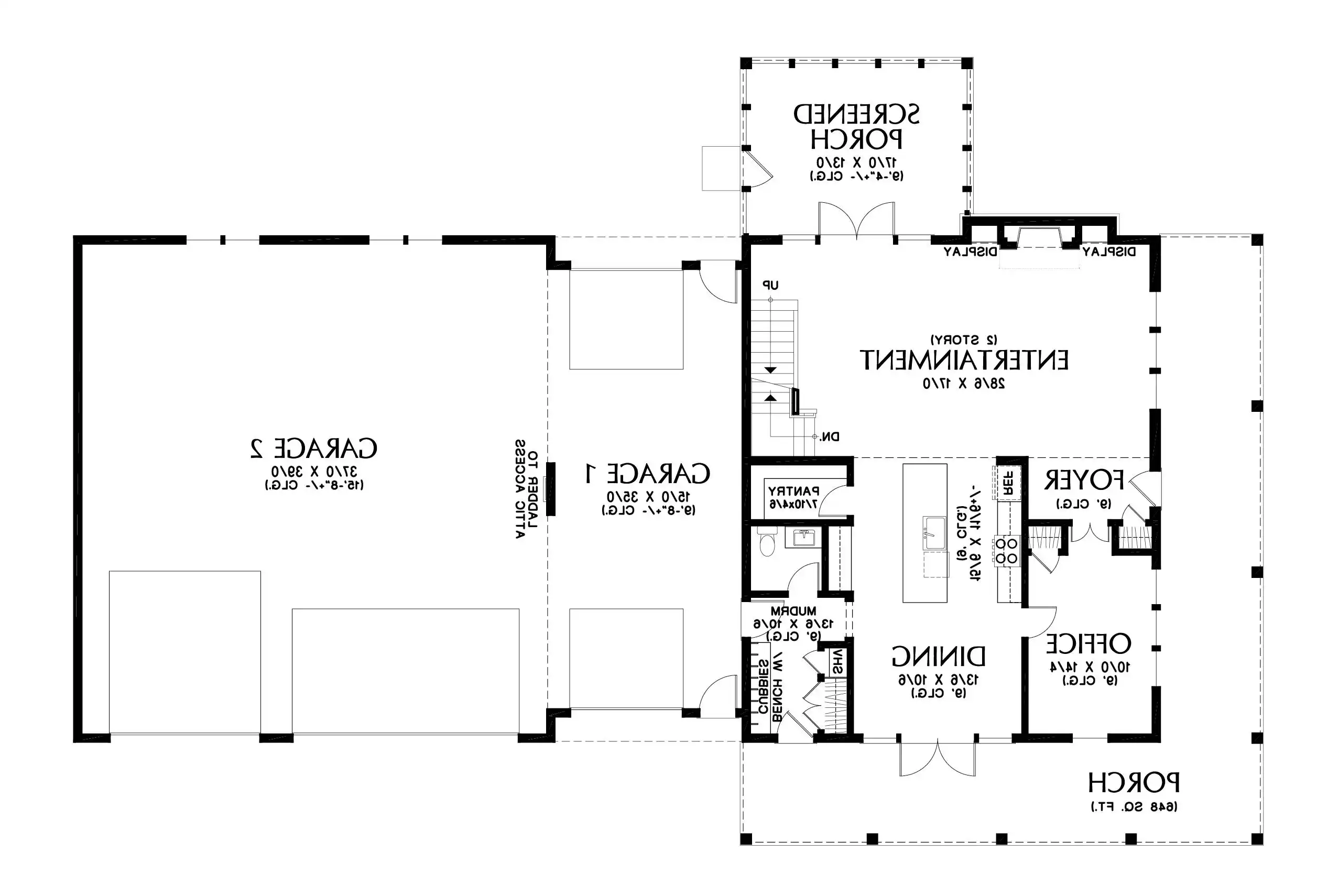- Plan Details
- |
- |
- Print Plan
- |
- Modify Plan
- |
- Reverse Plan
- |
- Cost-to-Build
- |
- View 3D
- |
- Advanced Search
About House Plan 3427:
House Plan 3427 is an exceptionally unique design that combines a midsize family home with a large garage that you can use for vehicle storage and/or to work out of! Starting with the living spaces, the interior offers 2,663 square feet with three bedrooms and three-and-a-half bathrooms. The first level includes a two-story great room, an eat-in kitchen, an office, and a mudroom with a powder room that connects to the garage as well as having outdoor access. All three bedrooms and the laundry room are placed upstairs. The master suite has a spacious five-piece bath while the other two bedrooms have three-piece ensuites, so there's plenty of privacy for the whole family. As for the garage, you won't lack for space with all the volume behind three garage doors--one single-car drive-through bay, a large double bay, and an RV/boat bay. House Plan 3427 has so much potential for the family who needs this unique balance of living and garage space!
Plan Details
Key Features
Attached
Dining Room
Double Vanity Sink
Family Room
Fireplace
Front-entry
Home Office
Kitchen Island
Laundry 2nd Fl
Primary Bdrm Upstairs
Mud Room
Open Floor Plan
Oversized
RV Garage
Screened Porch/Sunroom
Separate Tub and Shower
Suited for view lot
Vaulted Great Room/Living
Walk-in Closet
Walk-in Pantry
Wraparound Porch
Build Beautiful With Our Trusted Brands
Our Guarantees
- Only the highest quality plans
- Int’l Residential Code Compliant
- Full structural details on all plans
- Best plan price guarantee
- Free modification Estimates
- Builder-ready construction drawings
- Expert advice from leading designers
- PDFs NOW!™ plans in minutes
- 100% satisfaction guarantee
- Free Home Building Organizer
.png)
.png)
