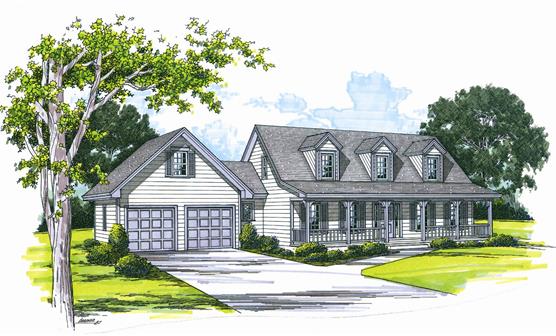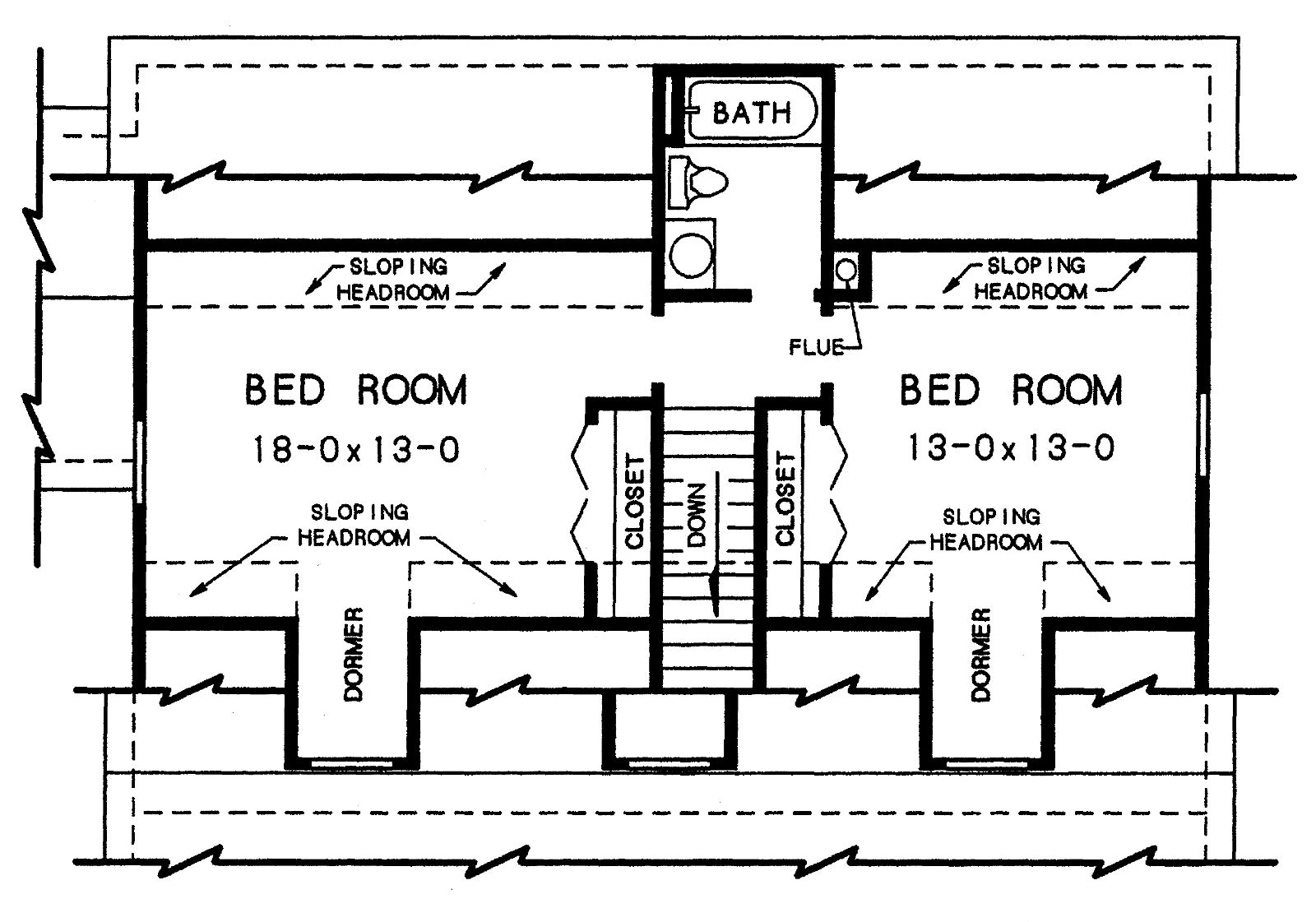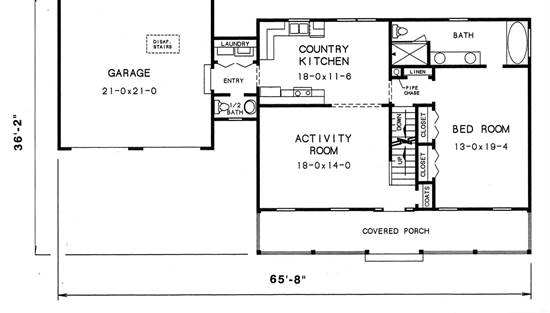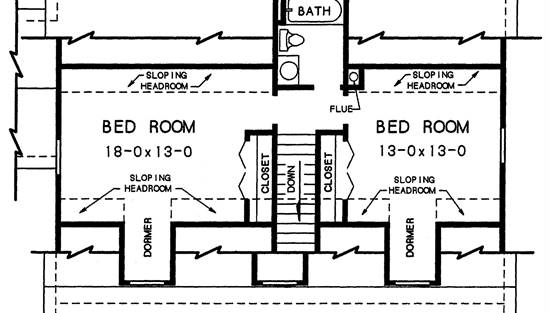- Plan Details
- |
- |
- Print Plan
- |
- Modify Plan
- |
- Reverse Plan
- |
- Cost-to-Build
- |
- View 3D
- |
- Advanced Search
About House Plan 3569:
Empty nesters will appreciate having the master suite downstairs. This plan includes everything you need on the first floor, leaving the second floor for family or guests. A huge covered porch will hold rocking chairs to relax in. The activity room and country kitchen, form the hub of the home. There is ample wall space for furniture placement in the activity room. The country kitchen includes well-planned cabinets and appliances. The large two car garage gives the illusion of being detached from the main house, but it is actually connected by a breezeway type of corridor, which houses both the laundry area and half bath. The master bedroom is sized to provide a real retreat for the homeowner, and is equipped with the comforts of a modern lifestyle. Twin closets adorn the bedroom and a private salon bath is attached, including a separate garden tub and shower stall. Linen storage and basement stair access is from the hall leading to this bedroom. Upstairs are two family bedrooms, which are accented by sloped ceilings and dormers for extra light. A full bath is strategically located between the two bedrooms. Dormers harmonize with a shed roof over the front porch, creating an exclusive down home country feel.
Plan Details
Key Features
Attached
Basement
Country Kitchen
Covered Front Porch
Crawlspace
Double Vanity Sink
Front Porch
Great Room
His and Hers Master Closets
Laundry 1st Fl
Master Bdrm Main Floor
Nook / Breakfast Area
Separate Tub and Shower
Suited for sloping lot
Walkout Basement
Build Beautiful With Our Trusted Brands
Our Guarantees
- Only the highest quality plans
- Int’l Residential Code Compliant
- Full structural details on all plans
- Best plan price guarantee
- Free modification Estimates
- Builder-ready construction drawings
- Expert advice from leading designers
- PDFs NOW!™ plans in minutes
- 100% satisfaction guarantee
- Free Home Building Organizer












