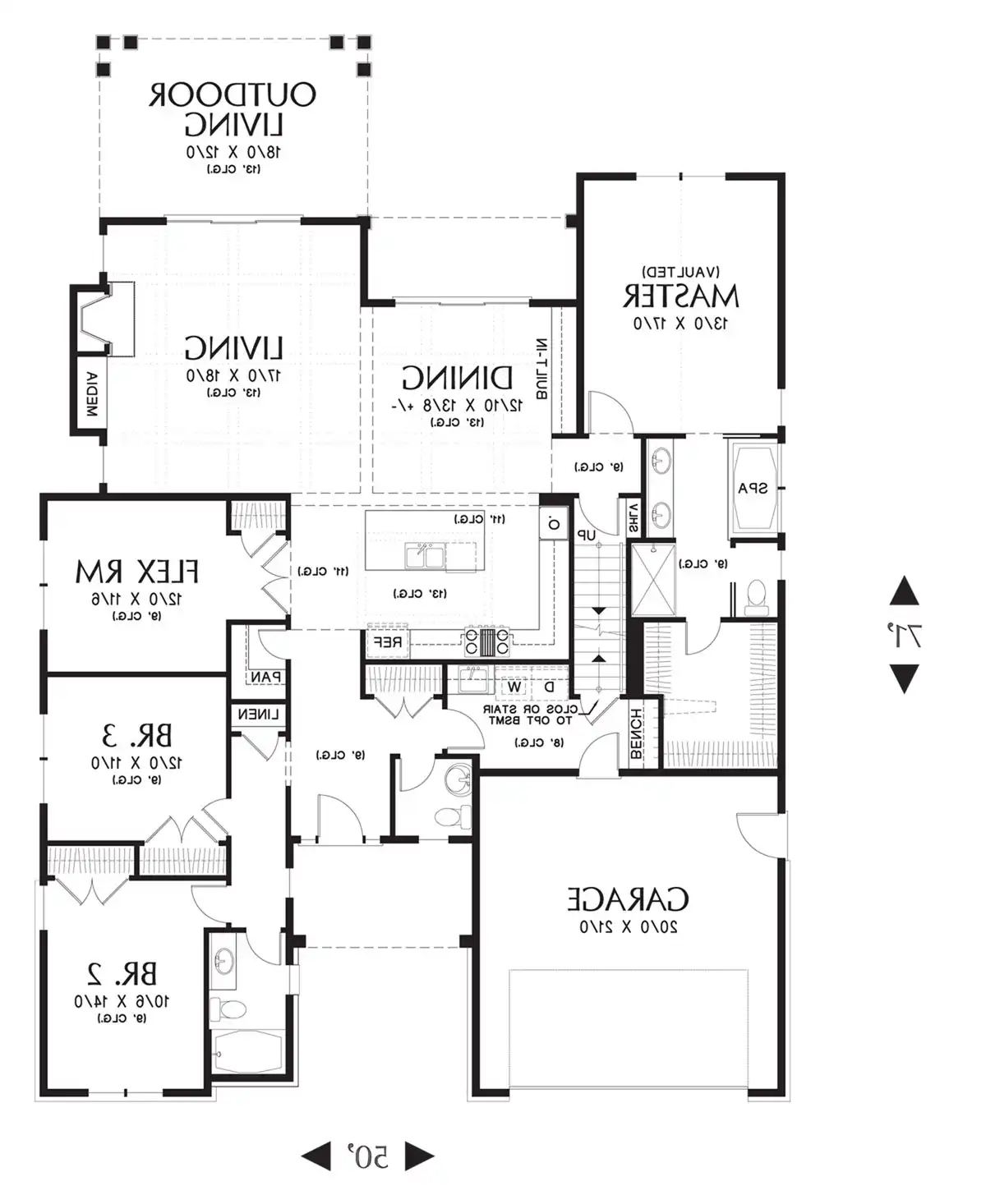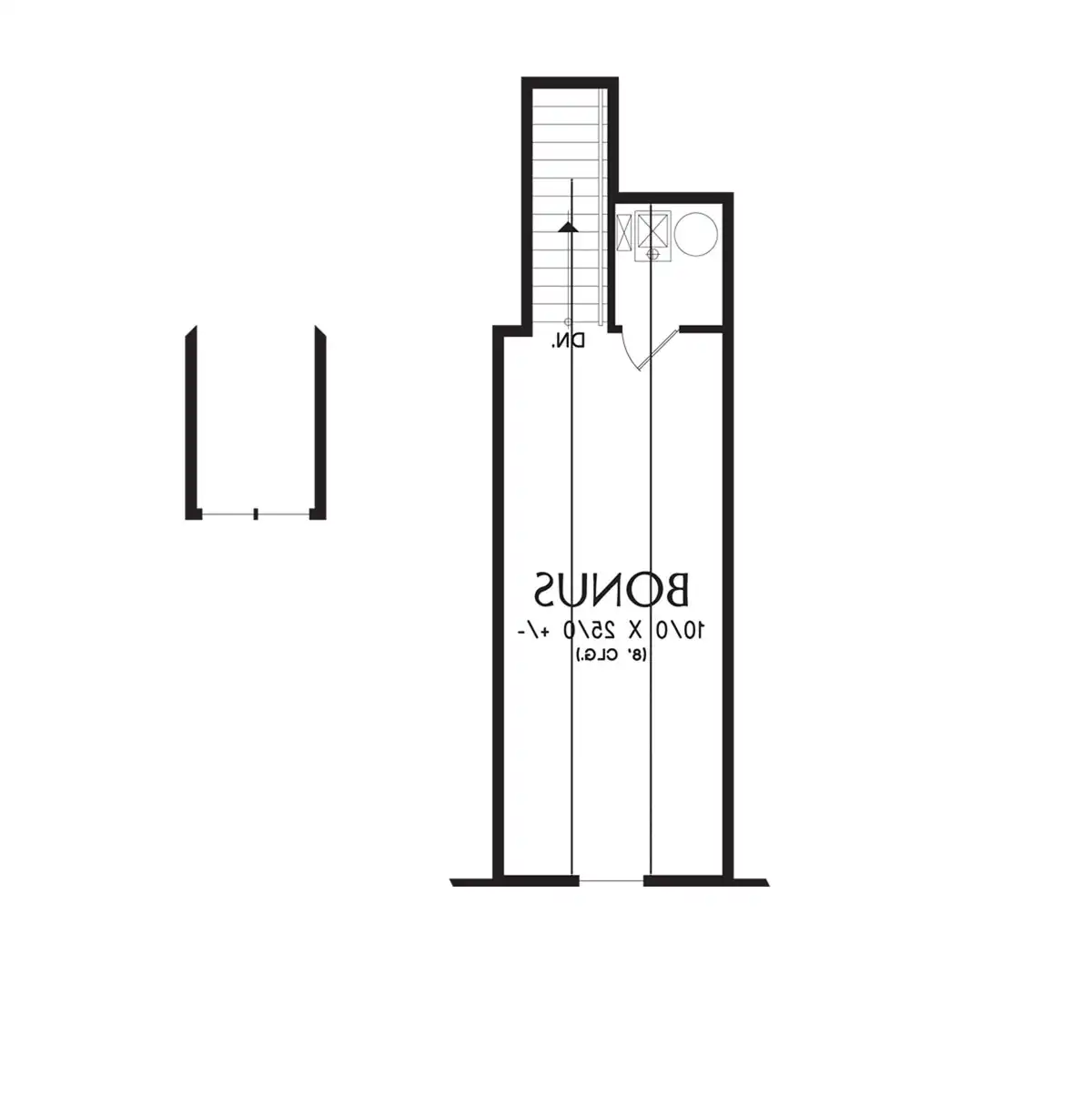- Plan Details
- |
- |
- Print Plan
- |
- Modify Plan
- |
- Reverse Plan
- |
- Cost-to-Build
- |
- View 3D
- |
- Advanced Search
About House Plan 4299:
If you need a gorgeous Craftsman ranch for your family, take a look at House Plan 4299, an energy-efficient home with 2,203 square feet, 4 bedrooms, and 2.5 baths. The kitchen is the center of this beautiful design. Plenty of cabinet space and a large island set the stage for parties, get-togethers or meals with extended family. The kitchen looks out to high-ceilinged box-beam living and dining rooms, and beyond to the rear garden and covered outdoor living areas. The split-bedroom design also creates lots of privacy for the primary bedroom, as the three additional bedrooms share a hallway bath and linen closet on the opposite side of the house. The well-proportioned primary bedroom features a vaulted ceiling and a view to the garden, while the bathroom provides all the amenities a modern home demands: a spa tub, walk-in shower, private water closet and double vanity units. A huge walk-in closet with built-in ironing station finishes out the private space.
Plan Details
Key Features
Attached
Basement
Bonus Room
Country Kitchen
Covered Rear Porch
Crawlspace
Double Vanity Sink
Fireplace
Foyer
Front Porch
Front-entry
Great Room
Home Office
Kitchen Island
Laundry 1st Fl
Primary Bdrm Main Floor
Mud Room
Open Floor Plan
Separate Tub and Shower
Slab
Split Bedrooms
Suited for narrow lot
Suited for view lot
Vaulted Ceilings
Walk-in Closet
Walk-in Pantry
Build Beautiful With Our Trusted Brands
Our Guarantees
- Only the highest quality plans
- Int’l Residential Code Compliant
- Full structural details on all plans
- Best plan price guarantee
- Free modification Estimates
- Builder-ready construction drawings
- Expert advice from leading designers
- PDFs NOW!™ plans in minutes
- 100% satisfaction guarantee
- Free Home Building Organizer
(3).png)
(6).png)











