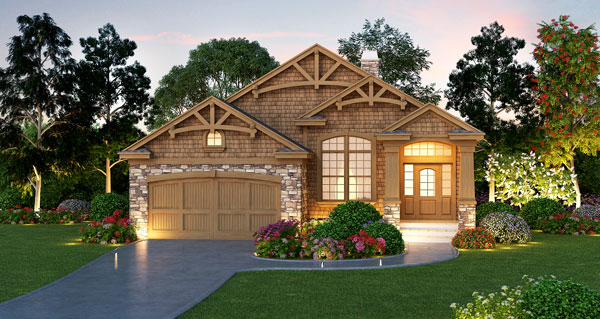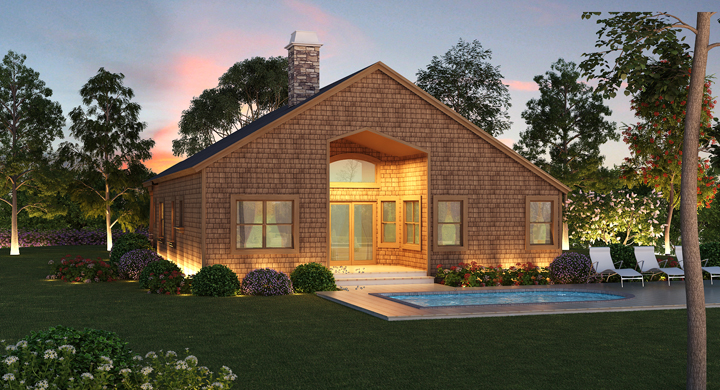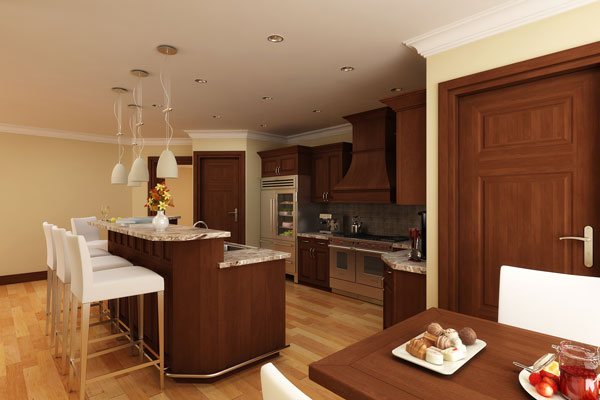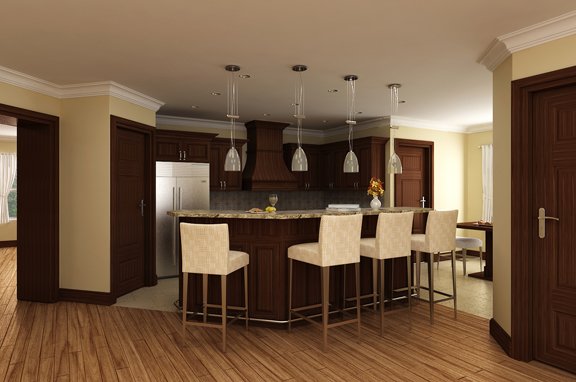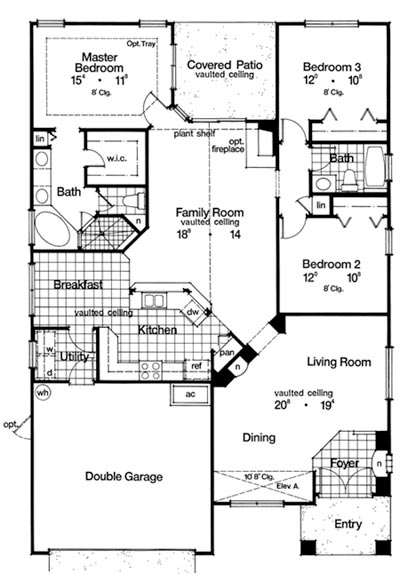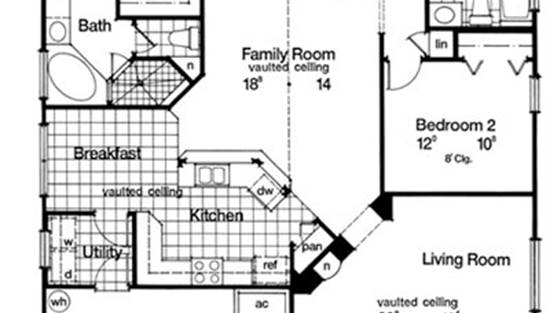- Plan Details
- |
- |
- Print Plan
- |
- Modify Plan
- |
- Reverse Plan
- |
- Cost-to-Build
- |
- View 3D
- |
- Advanced Search
About House Plan 4446:
1st PLACE WINNER: ENERGY STAR 2012 HOUSE PLAN COMPETITION There is nothing limiting to this narrow house floor plan. You'll love the angles of the entrances that make this home seem very spacious and feature Therma-Tru entry doors. A lovely foyer, complete with decorative niche and low walls, which define, but do not restrict, flows into the living/dining room. This space brings family room, kitchen and nook together in a new way, by allowing for a naturally lighted nook to the side of the kitchen. A Sub-Zero refrigerator and Wolf range make the kitchen the perfect cooking zone. The master suite, with panoramic views, boasts a generous bath with corner soaking tub, large shower, and private toilet chamber with bookshelf and walk-in closet. The master suite and one of the two large secondary bedrooms share the covered patio.
Plan Details
Key Features
Attached
Basement
Covered Front Porch
Covered Rear Porch
Crawlspace
Dining Room
Double Vanity Sink
Family Room
Fireplace
Formal LR
Foyer
Front-entry
Laundry 1st Fl
Master Bdrm Main Floor
Rear Porch
Screened Porch/Sunroom
Separate Tub and Shower
Slab
Split Bedrooms
Vaulted Ceilings
Walk-in Closet
Build Beautiful With Our Trusted Brands
Our Guarantees
- Only the highest quality plans
- Int’l Residential Code Compliant
- Full structural details on all plans
- Best plan price guarantee
- Free modification Estimates
- Builder-ready construction drawings
- Expert advice from leading designers
- PDFs NOW!™ plans in minutes
- 100% satisfaction guarantee
- Free Home Building Organizer
