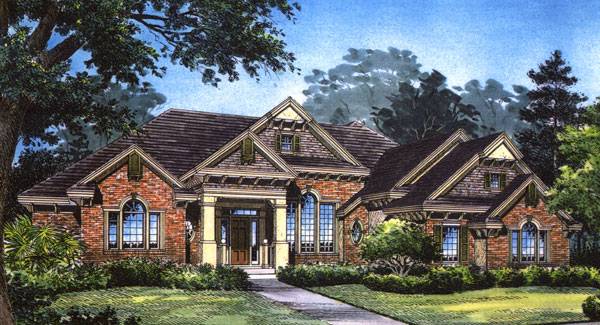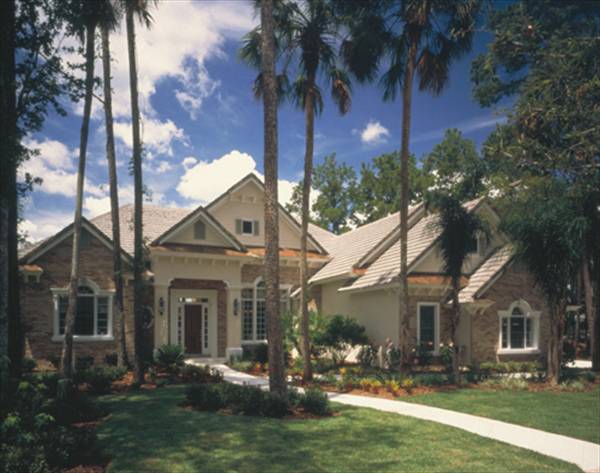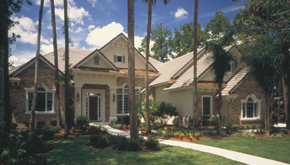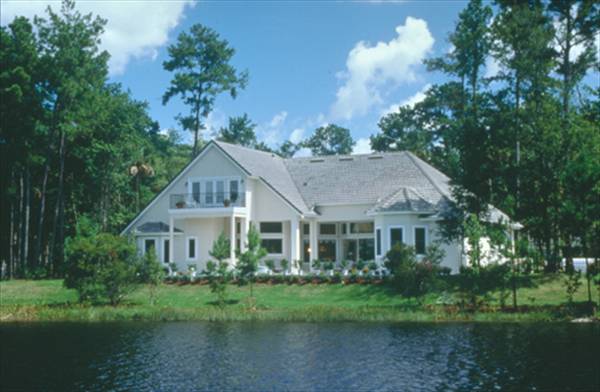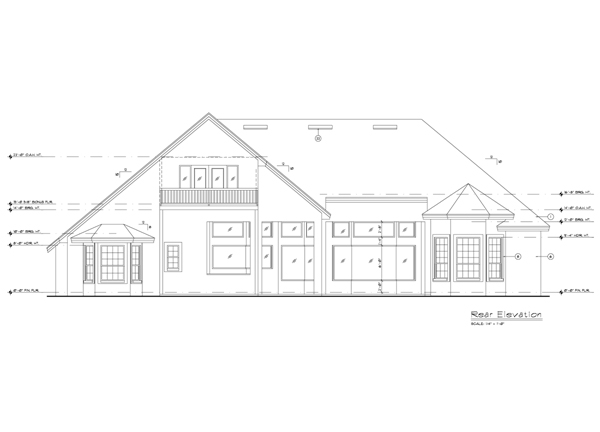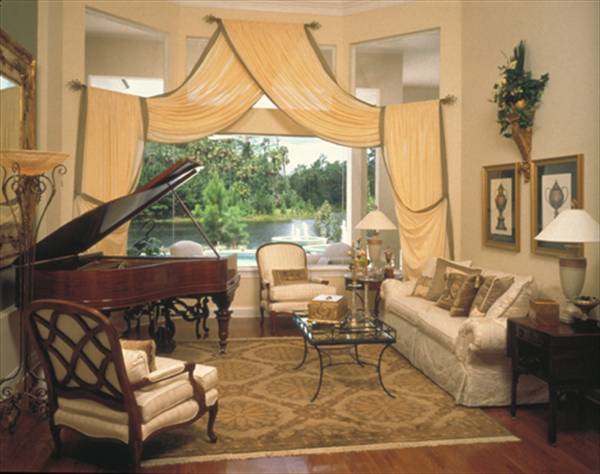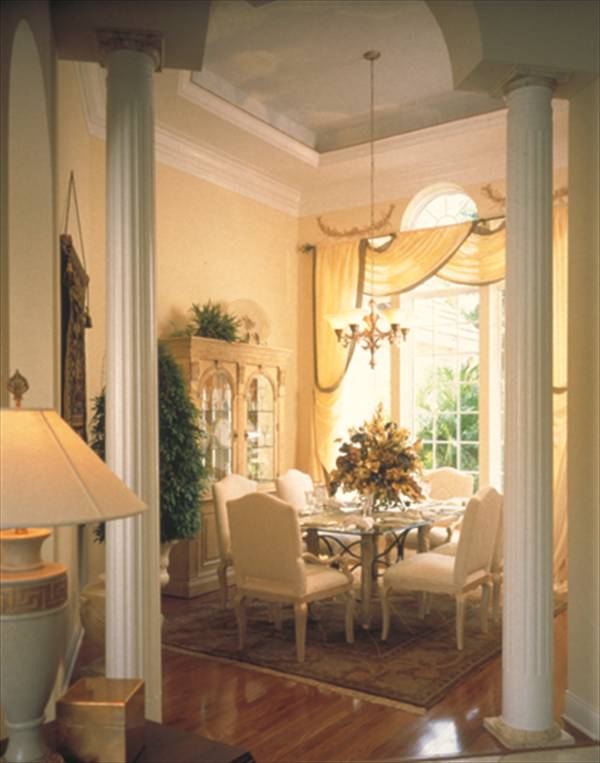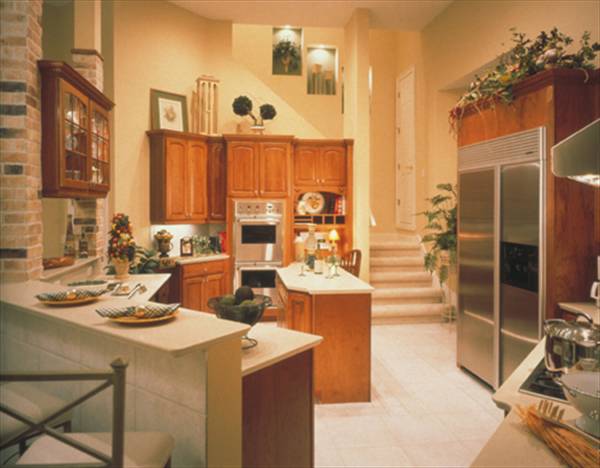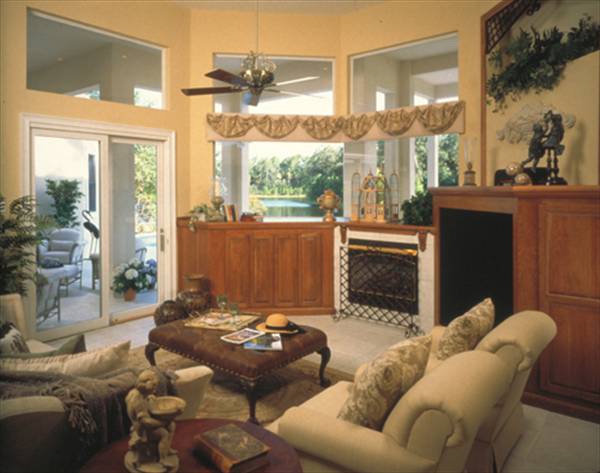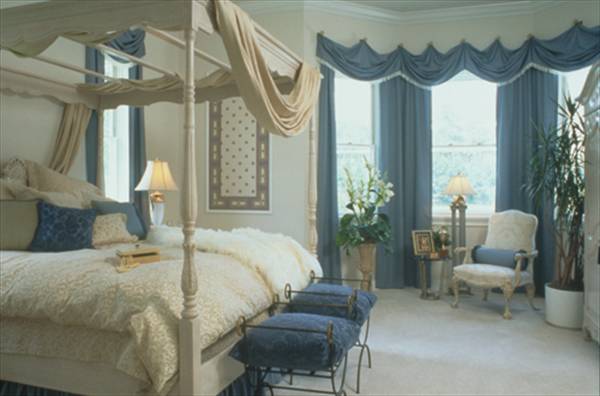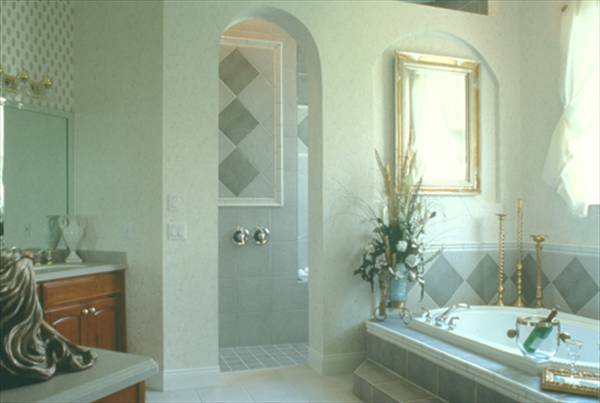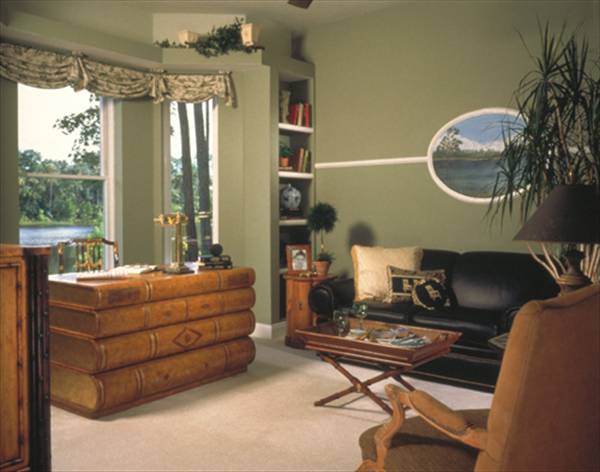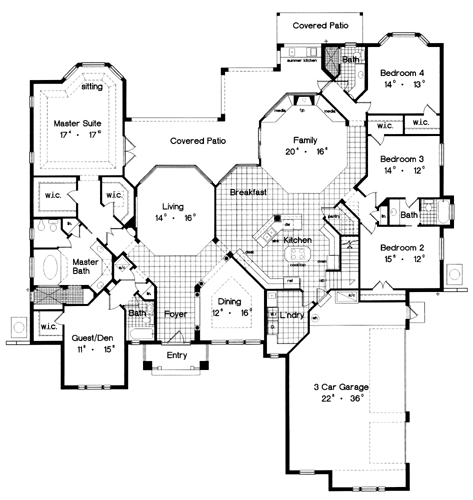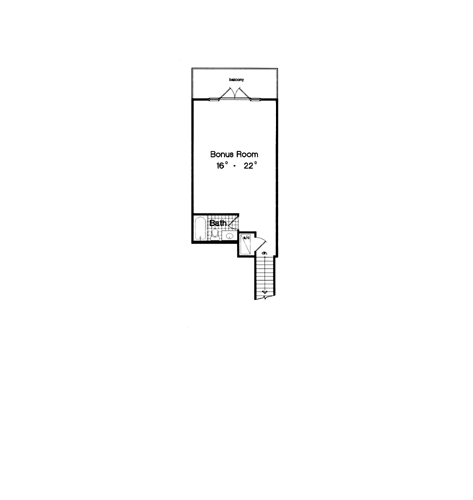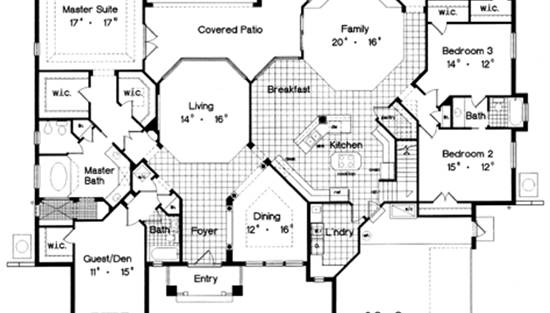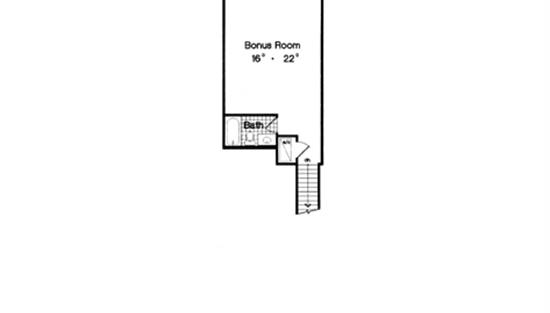- Plan Details
- |
- |
- Print Plan
- |
- Modify Plan
- |
- Reverse Plan
- |
- Cost-to-Build
- |
- View 3D
- |
- Advanced Search
House Plan 5055
Plan Details
Key Features
5 Bedrooms
5 Full Baths
Arches
Attached
Bonus Room
Built - In Desk in Kitchen
Built - In Media with Fireplace
Built - In Niches
Built - In Seat Primary Shower
Built - In Vanity Primary Bath
Combination Kitchen / Family Room
Covered Patio Volume Ceiling
Covered Rear Porch
Deck
Decorative Interior Columns
Den / Guest
Dining Room
Double Vanity Sink
Family Room
Family Room - 14' Ceiling
Fireplace
Formal Dining Room - 14' Ceiling
Formal Living Room - 14' Ceiling
Formal LR
Foyer
Foyer Ceiling - 14' Ceiling
Grand Primary - Sitting Area
Great Room
Guest Suite
His and Hers Primary Closets
Home Office
Impressive Entry
Kitchen / Nook - 14' Ceiling
Kitchen Island
Large Laundry Room
Laundry 1st Fl
Library/Media Rm
Linen Closets
Primary Bdrm Main Floor
Primary Bedroom Tray Ceiling
Mud Room
Nook / Breakfast Area
Open Floor Plan
Optional - Bidet' - Primary Bath
Peninsula / Eating Bar
Rear Porch
Separate Tub and Shower
Side-entry
Slab
Split Bedrooms
Suited for view lot
Summer Kitchen
Unfinished Space
Vaulted Ceilings
Walk-in Closet
Walk-in Pantry
Build Beautiful With Our Trusted Brands
Our Guarantees
- Only the highest quality plans
- Int’l Residential Code Compliant
- Full structural details on all plans
- Best plan price guarantee
- Free modification Estimates
- Builder-ready construction drawings
- Expert advice from leading designers
- PDFs NOW!™ plans in minutes
- 100% satisfaction guarantee
- Free Home Building Organizer
