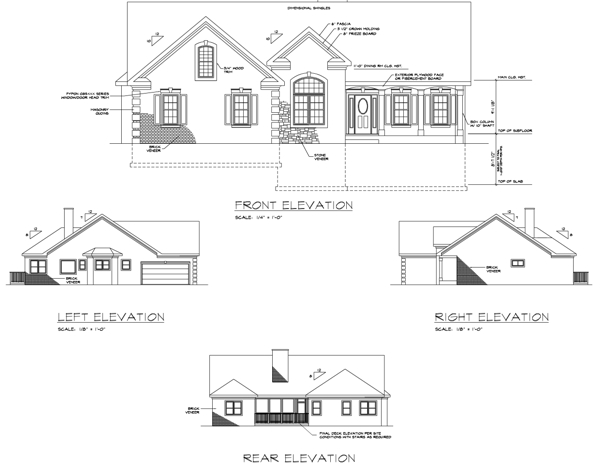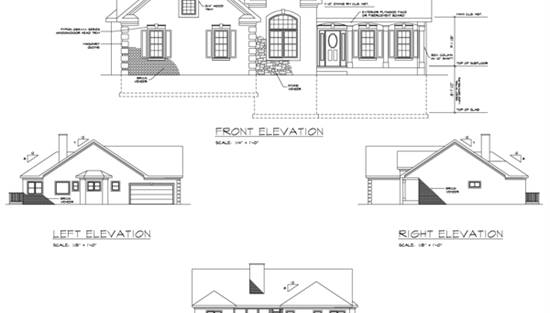- Plan Details
- |
- |
- Print Plan
- |
- Modify Plan
- |
- Reverse Plan
- |
- Cost-to-Build
- |
- View 3D
- |
- Advanced Search
About House Plan 6241:
This striking and distinctive ranch includes all the frills. From the inviting front porch to the screened porch and deck, this home provides dramatic spaces, luxurious appointments, and spacious living sreas. The bonus room and basement provide plenty of space for expansion, so this home is one that won't soon be outgrown.
Just beyond the porch is the entrywith 11' high ceilings. To the left is the dining room open to the entry and family room, also with an 11' high ceiling. Stairs to the bonus room are directly off the family room. The "U" shaped kitchen is open and includes a breakfast bar. The dramatic master suite is loaded with amenities such as a double step tray ceiling, direct access to the screened porch, a sitting room, deluxe bath and his and hers walk in closet. The comfortably sized secondary bedrooms are connected by "Jack and Jill" bath arrangement. Unless otherwise noted, the mani level ceilings are 9' high. The bonus room has 5' high knee walls with ceiling sloping to 8' high.
Just beyond the porch is the entrywith 11' high ceilings. To the left is the dining room open to the entry and family room, also with an 11' high ceiling. Stairs to the bonus room are directly off the family room. The "U" shaped kitchen is open and includes a breakfast bar. The dramatic master suite is loaded with amenities such as a double step tray ceiling, direct access to the screened porch, a sitting room, deluxe bath and his and hers walk in closet. The comfortably sized secondary bedrooms are connected by "Jack and Jill" bath arrangement. Unless otherwise noted, the mani level ceilings are 9' high. The bonus room has 5' high knee walls with ceiling sloping to 8' high.
Plan Details
Key Features
Attached
Basement
Covered Front Porch
Crawlspace
Deck
Family Room
Front Porch
Laundry 1st Fl
Primary Bdrm Main Floor
Nook / Breakfast Area
Sitting Area
Slab
Walk-in Pantry
Build Beautiful With Our Trusted Brands
Our Guarantees
- Only the highest quality plans
- Int’l Residential Code Compliant
- Full structural details on all plans
- Best plan price guarantee
- Free modification Estimates
- Builder-ready construction drawings
- Expert advice from leading designers
- PDFs NOW!™ plans in minutes
- 100% satisfaction guarantee
- Free Home Building Organizer

.png)
 APS-1815 Thornbury-Small.jpg)
 APS-1815 Thornbury-Small floorplan.jpg)

 APS-1815 Thornbury-Small floorplan_m.jpg)






