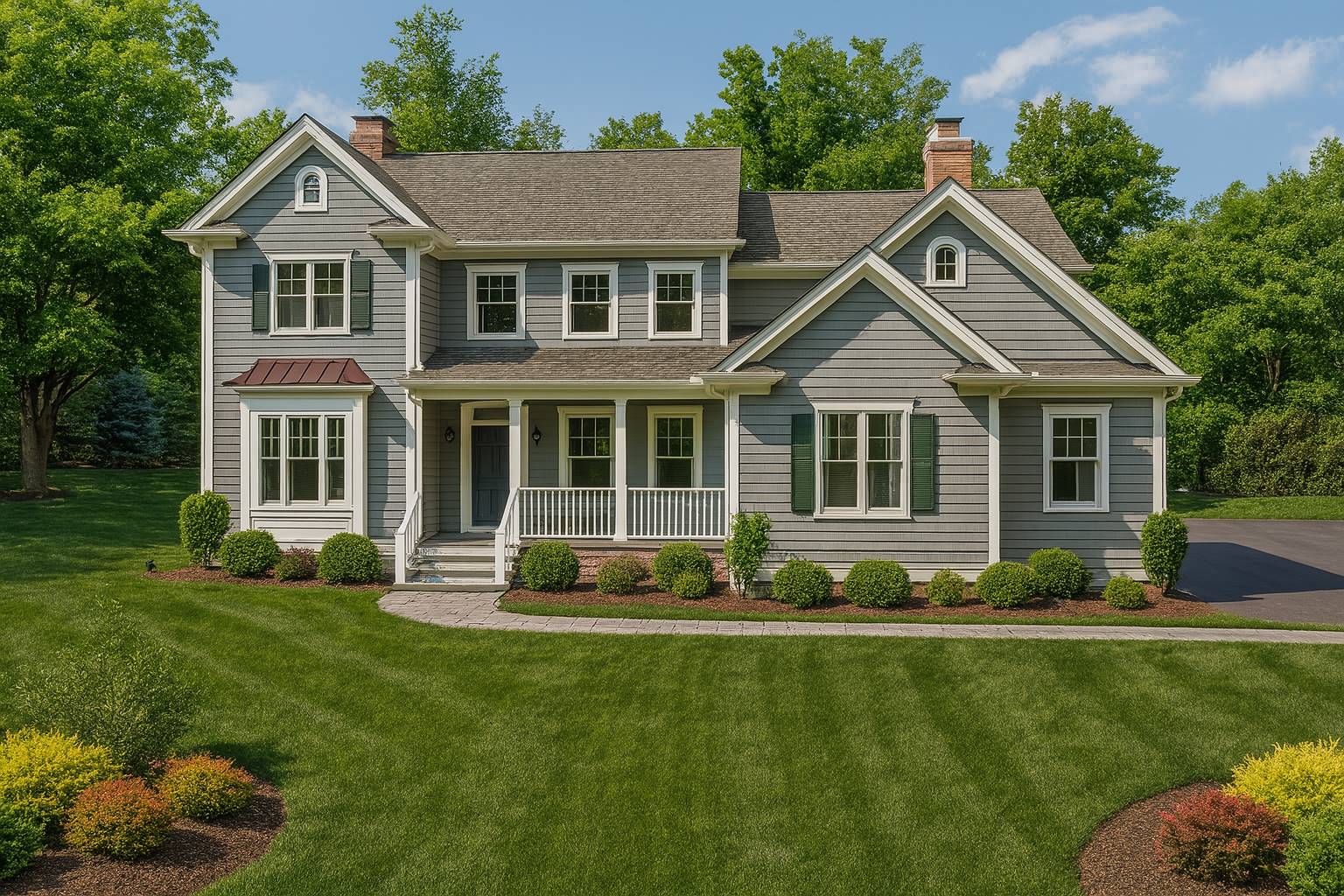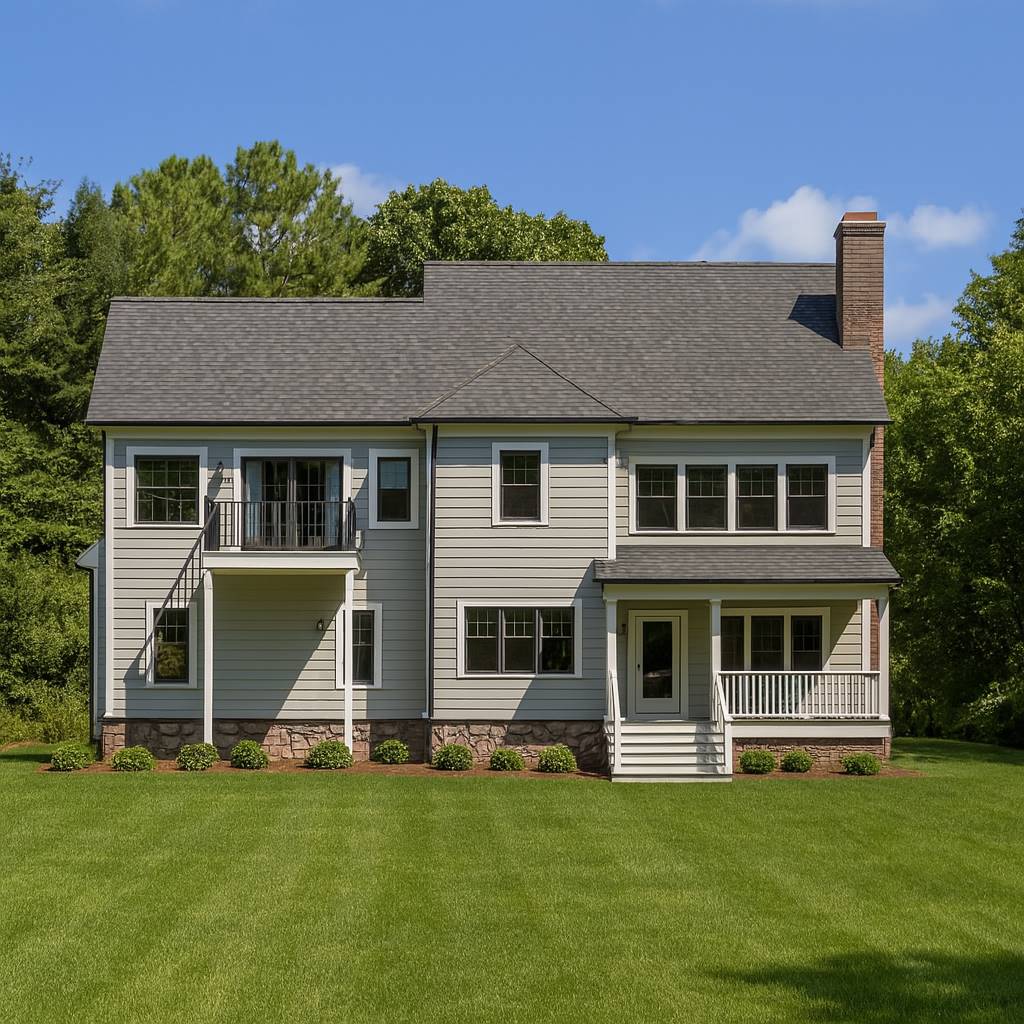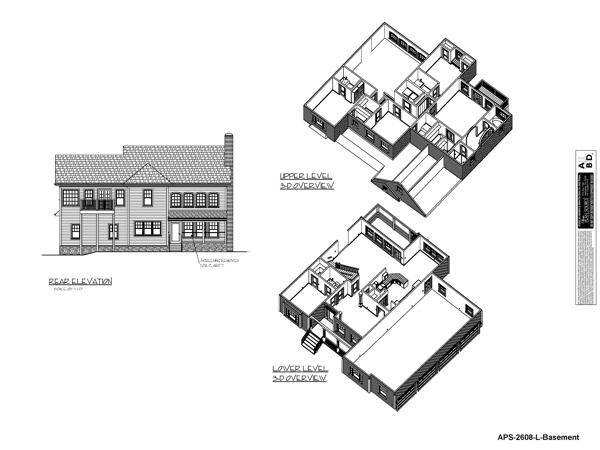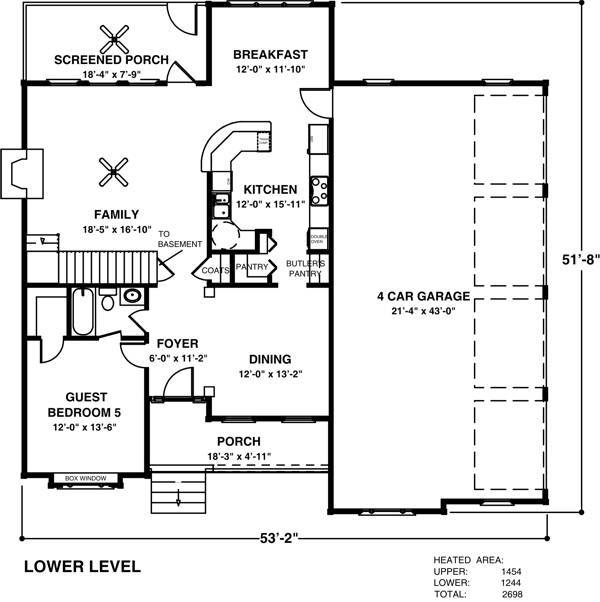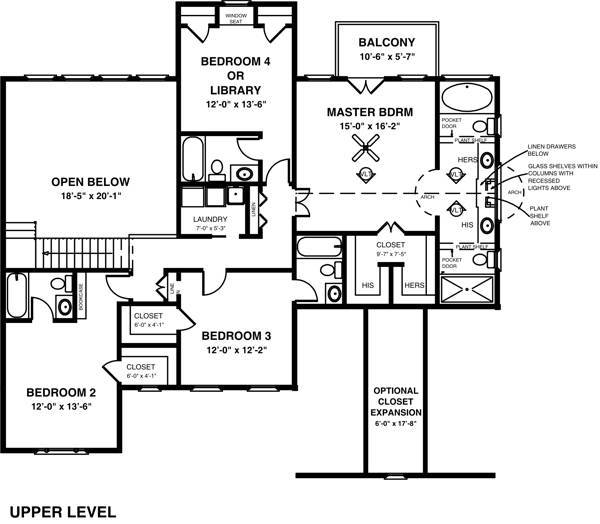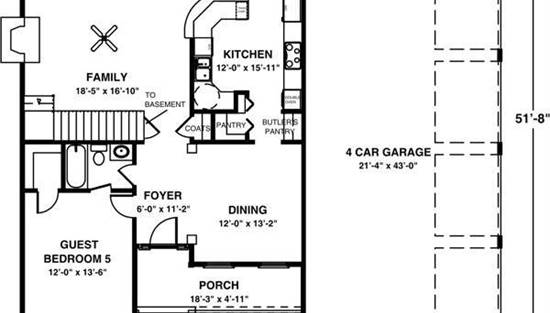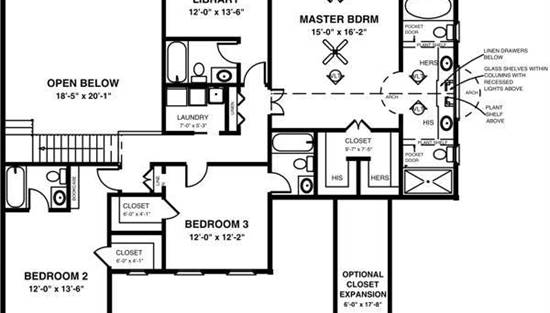- Plan Details
- |
- |
- Print Plan
- |
- Modify Plan
- |
- Reverse Plan
- |
- Cost-to-Build
- |
- View 3D
- |
- Advanced Search
Designed with growing families in mind, this spacious two-story home features 5 bedrooms, 5 bathrooms, and 2,698 square feet of smartly arranged space. A charming front porch welcomes you inside, where a wide foyer opens to a formal dining area and a comfortable guest suite—ideal for visitors or multigenerational living. The main living space showcases a dramatic two-story family room with 18-foot ceilings, seamlessly connected to the kitchen and sunny breakfast nook. A generous 4-car garage offers ample room for cars, tools, and weekend toys. Upstairs, each of the three additional bedrooms includes its own private bath, while the primary suite delivers standout comfort with vaulted ceilings, dual walk-in closets, and a unique expansion option. Natural light pours into the elegant primary bathroom through an arched window, enhancing its serene feel. With 9-foot ceilings downstairs and 8-foot heights above, this home blends openness and warmth in every room.
Build Beautiful With Our Trusted Brands
Our Guarantees
- Only the highest quality plans
- Int’l Residential Code Compliant
- Full structural details on all plans
- Best plan price guarantee
- Free modification Estimates
- Builder-ready construction drawings
- Expert advice from leading designers
- PDFs NOW!™ plans in minutes
- 100% satisfaction guarantee
- Free Home Building Organizer
(3).png)
(6).png)
