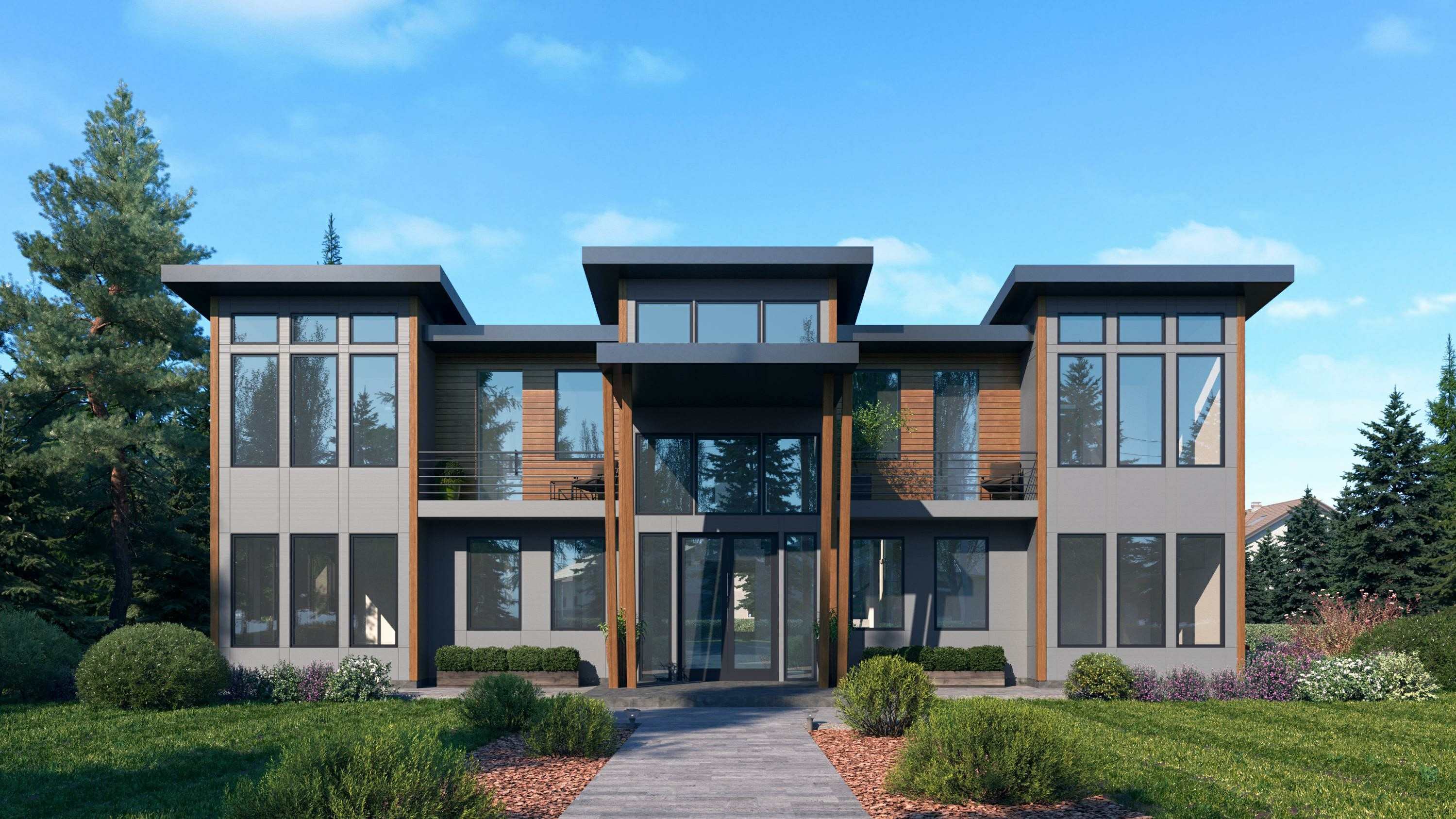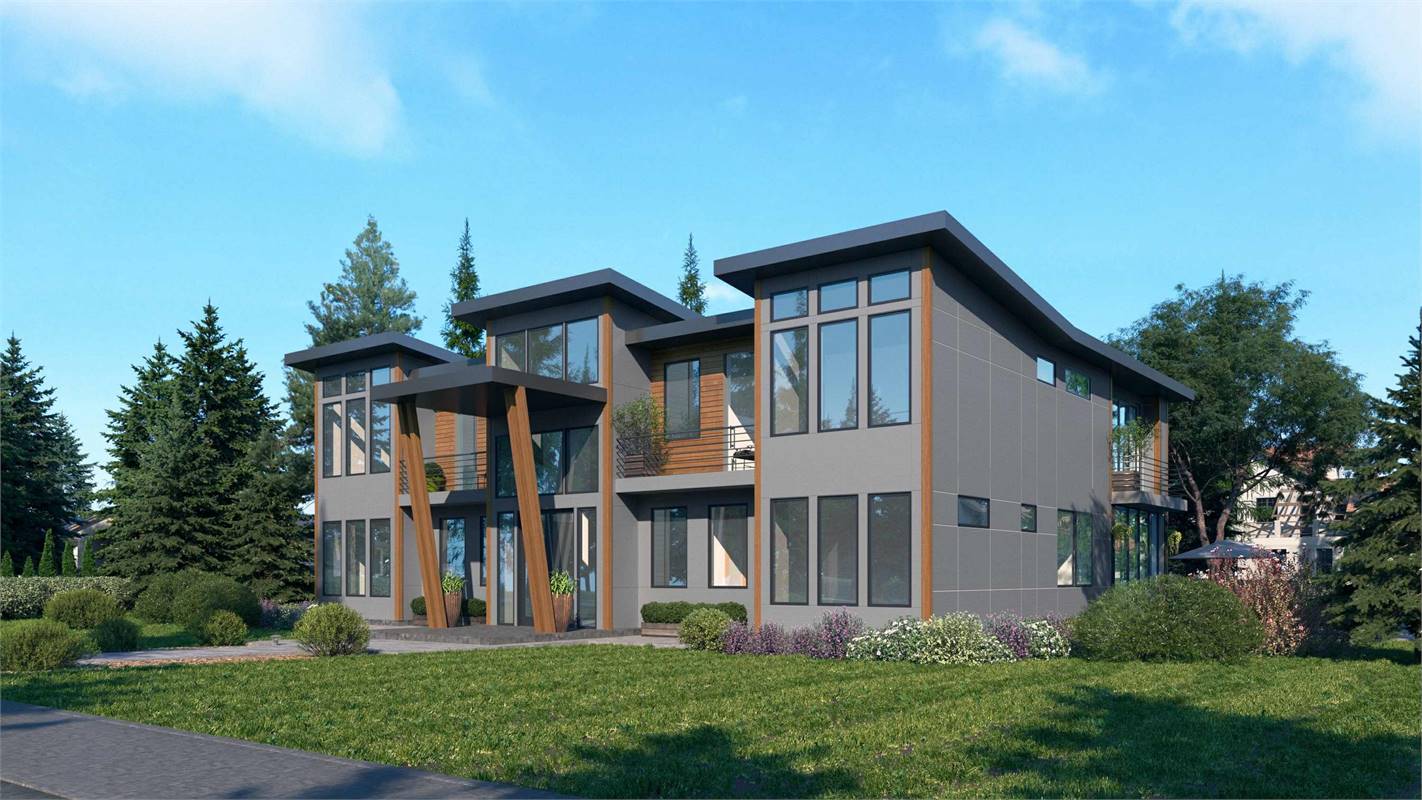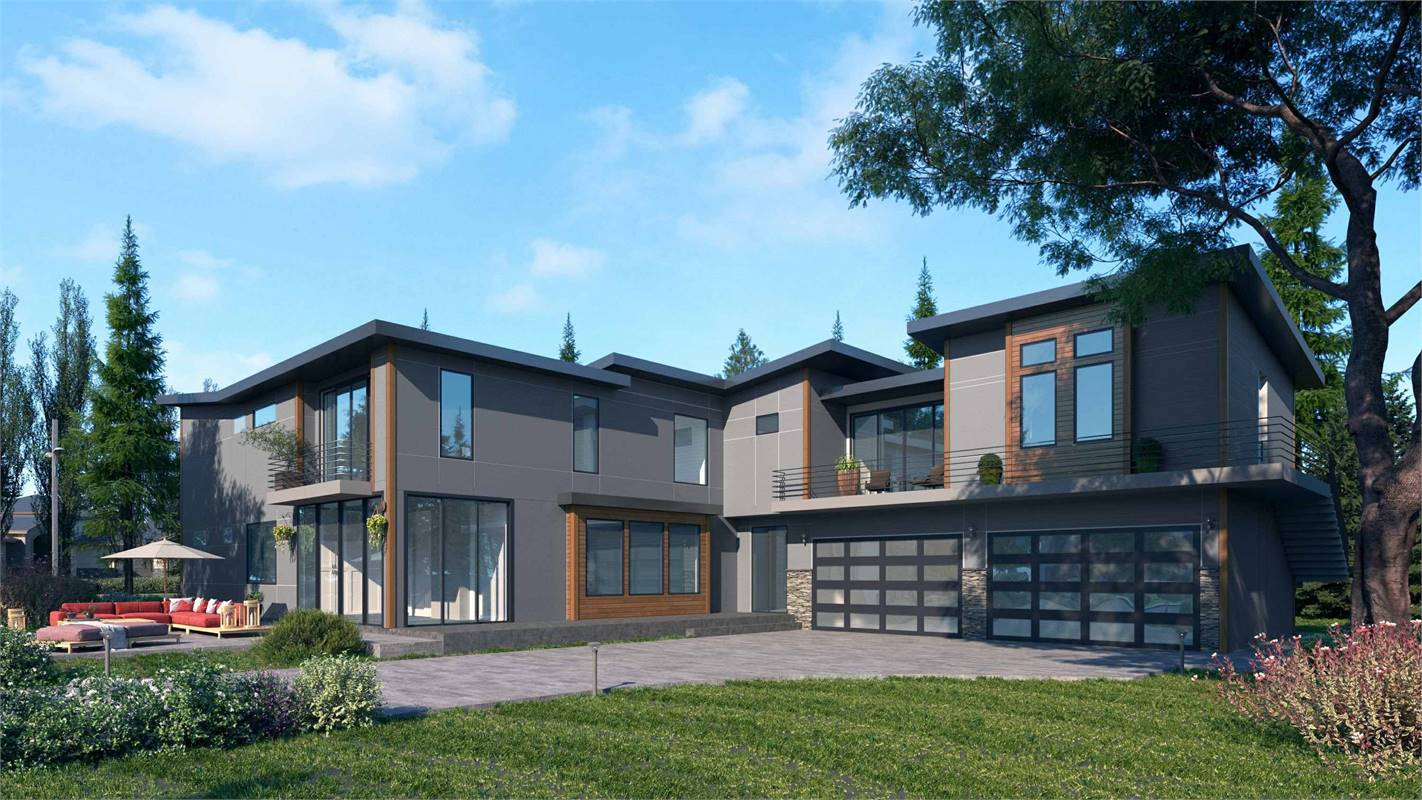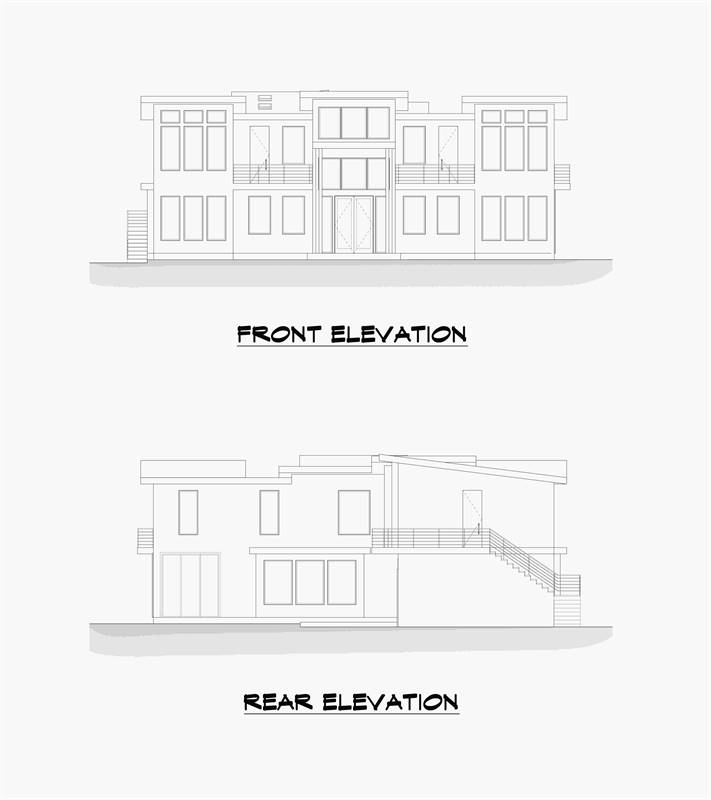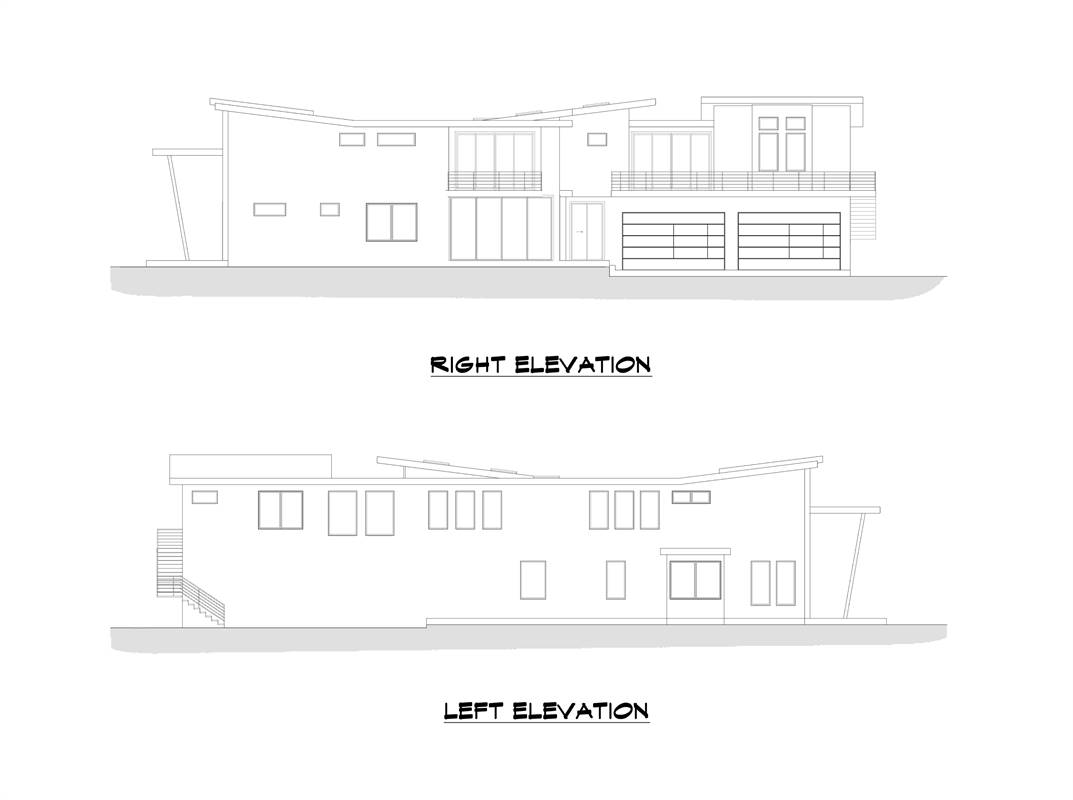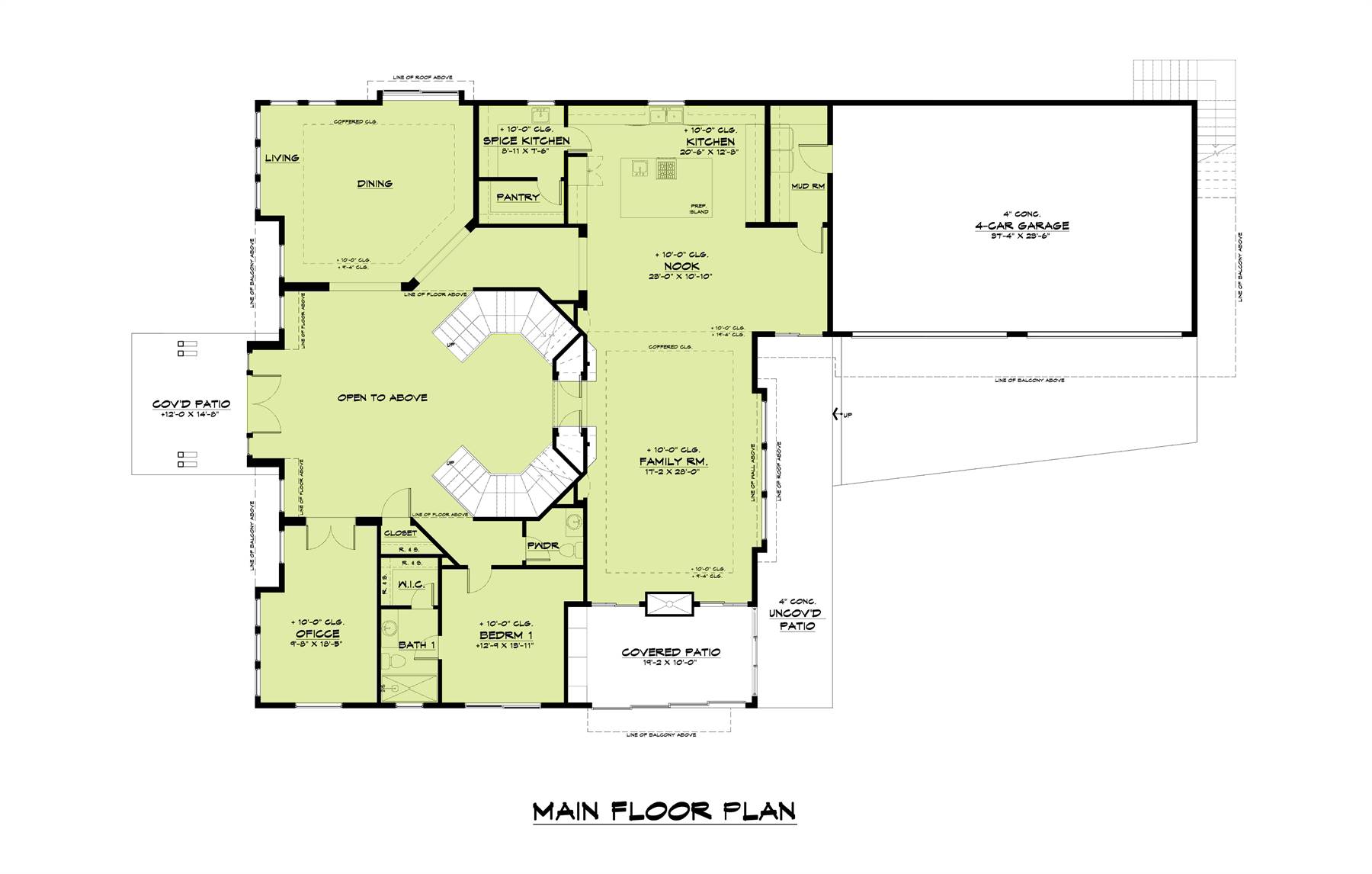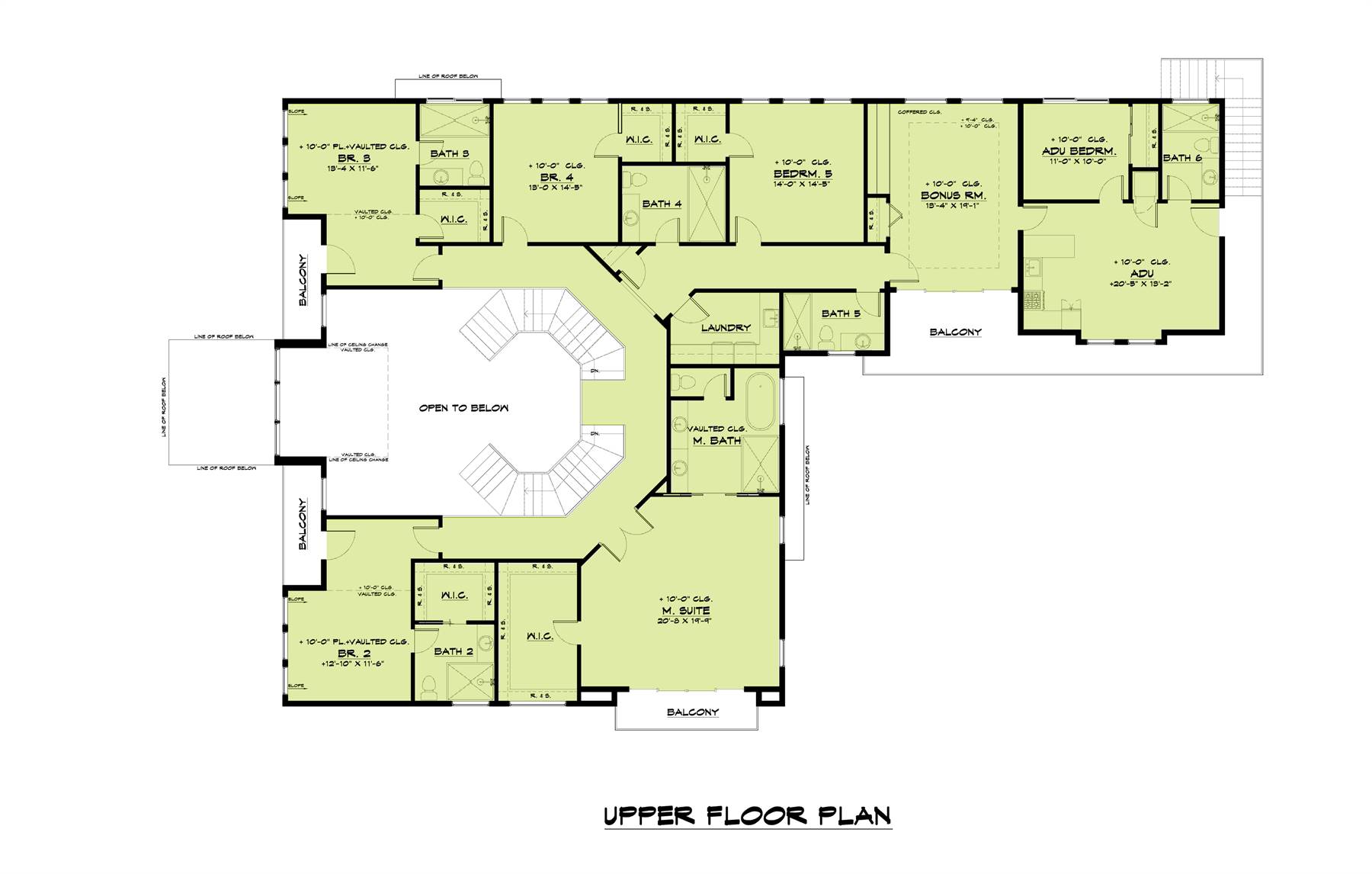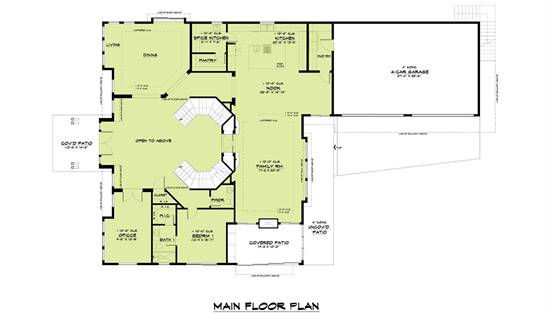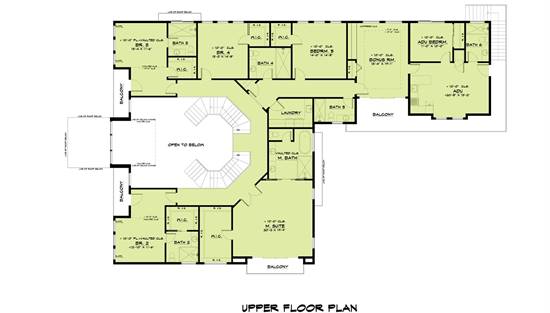- Plan Details
- |
- |
- Print Plan
- |
- Modify Plan
- |
- Reverse Plan
- |
- Cost-to-Build
- |
- View 3D
- |
- Advanced Search
About House Plan 6652:
House Plan 6652 is an amazing luxury contemporary home for a large family! This unique design offers 6,767 square feet with seven bedrooms and seven-and-a-half baths on two stories, and one of the bedrooms and bathrooms is in an apartment over the garage for in-laws or renting out! The main level includes the office, guest suite, and formal dining in front while the open-concept kitchen, nook, and family room are in back, beside the sunroom and access to the four-car garage through a laundry/mudroom. Head up one of the curved staircases in the two-story foyer to find the luxurious primary suite with a side balcony, two front suites with front balconies, two side bedrooms that share two hall baths, another laundry room, and a bonus room. You can access the ADU apartment through the bonus, and they even share a balcony that wraps around to the stairs behind the garage. Just imaging hosting friends and extended family in this grand home!
Plan Details
Key Features
2 Story Volume
Attached
Bonus Room
Butler's Pantry
Covered Front Porch
Deck
Dining Room
Double Vanity Sink
Family Room
Family Style
Fireplace
Foyer
Great Room
Guest Suite
Home Office
In-law Suite
Kitchen Island
Laundry 1st Fl
Laundry 2nd Fl
Loft / Balcony
Primary Bdrm Upstairs
Mud Room
Open Floor Plan
Rec Room
Screened Porch/Sunroom
Separate Tub and Shower
Side-entry
Suited for corner lot
Suited for view lot
U-Shaped
Vaulted Ceilings
Walk-in Closet
Walk-in Pantry
With Living Space
Build Beautiful With Our Trusted Brands
Our Guarantees
- Only the highest quality plans
- Int’l Residential Code Compliant
- Full structural details on all plans
- Best plan price guarantee
- Free modification Estimates
- Builder-ready construction drawings
- Expert advice from leading designers
- PDFs NOW!™ plans in minutes
- 100% satisfaction guarantee
- Free Home Building Organizer
(3).png)
(6).png)
