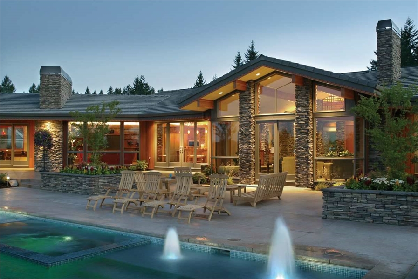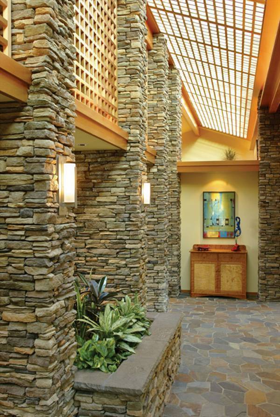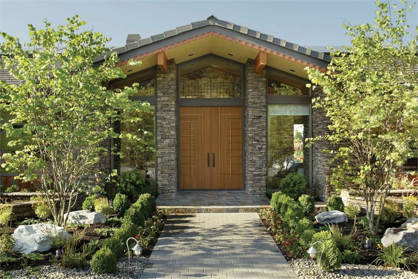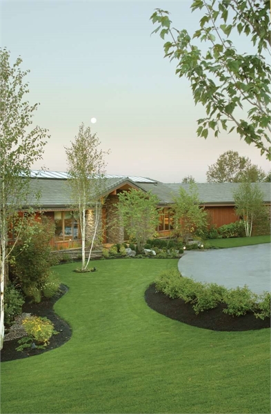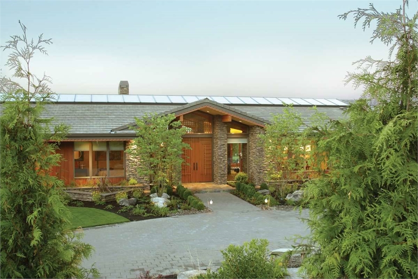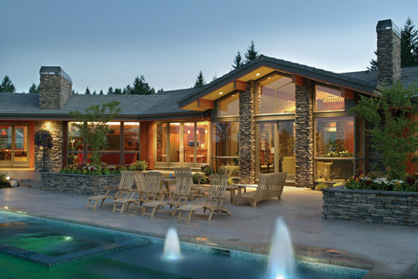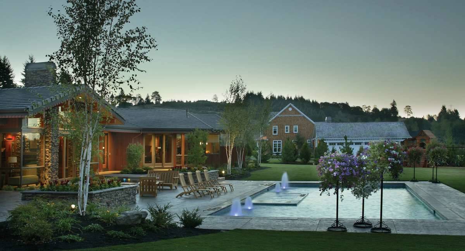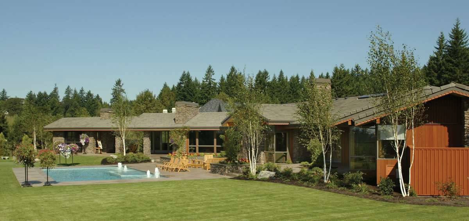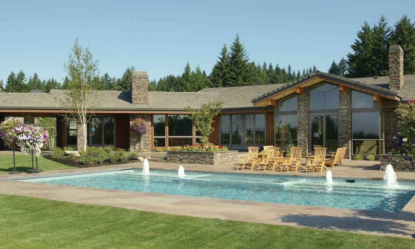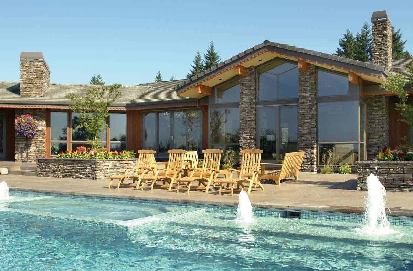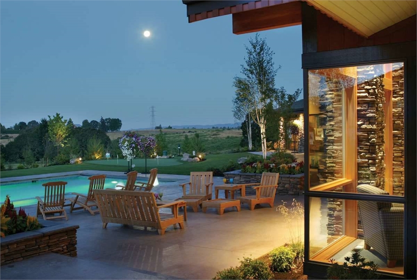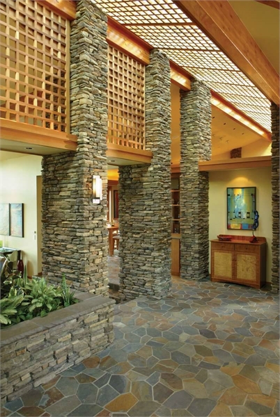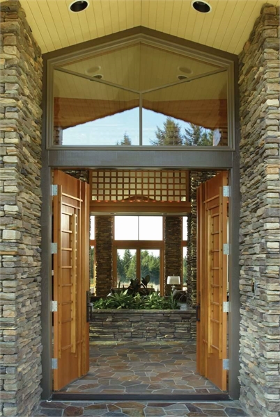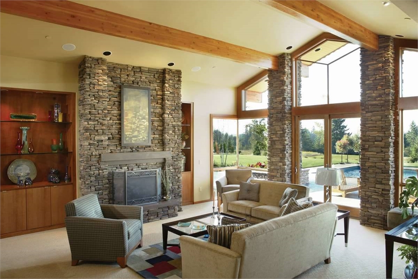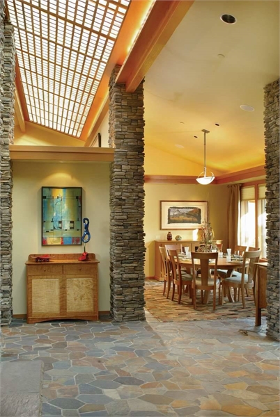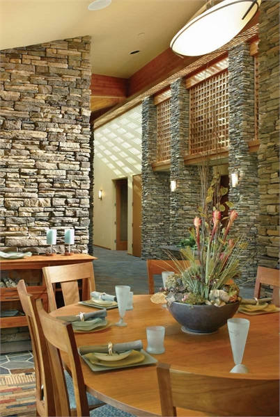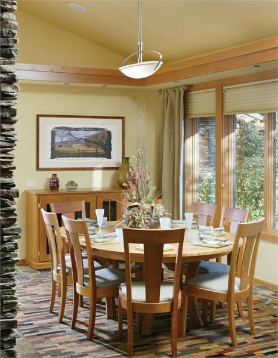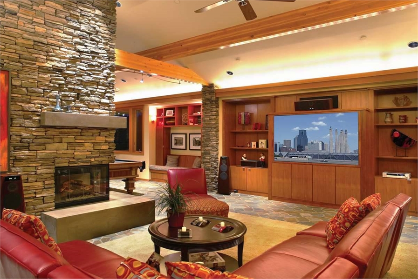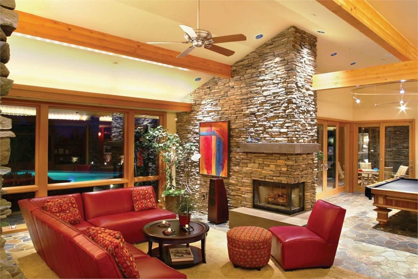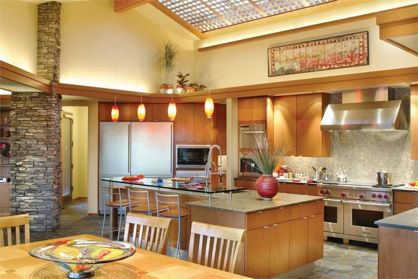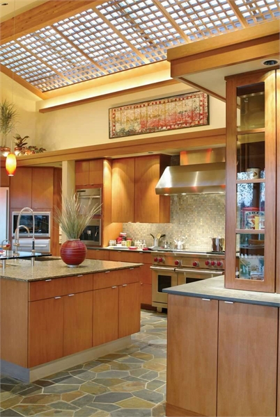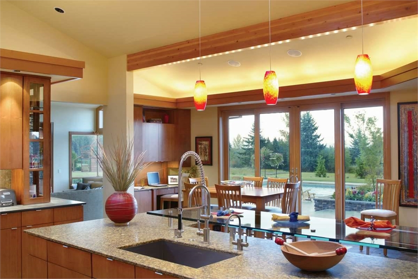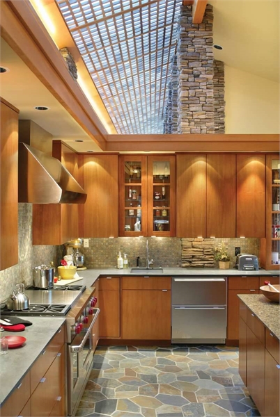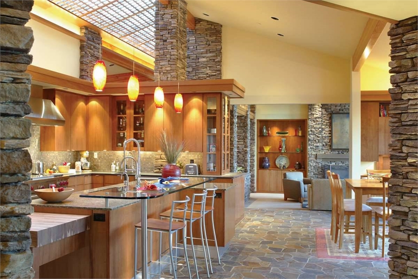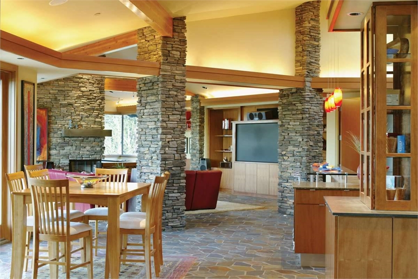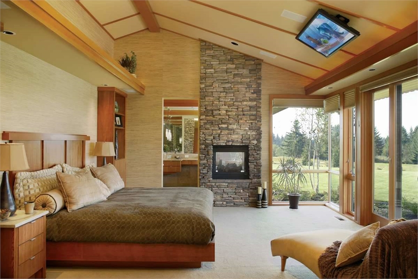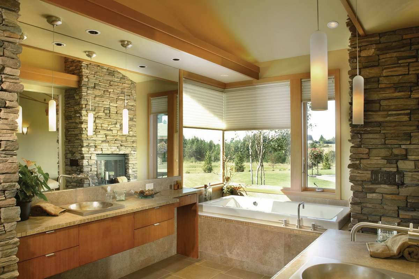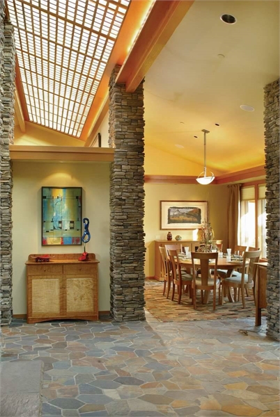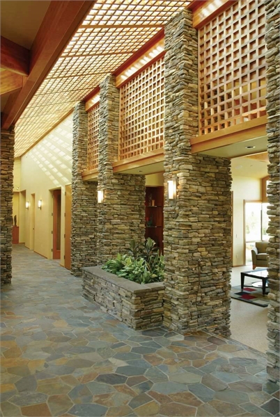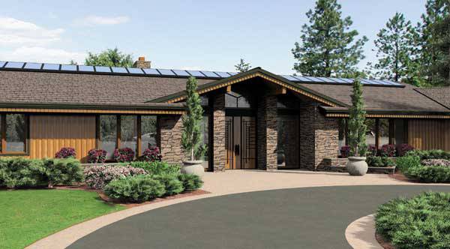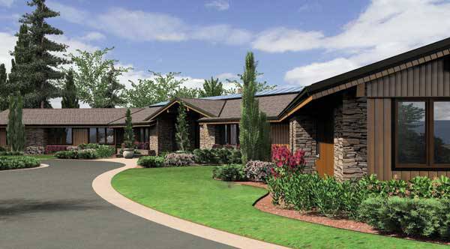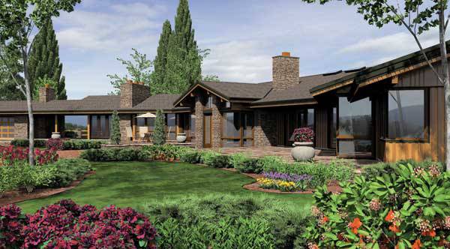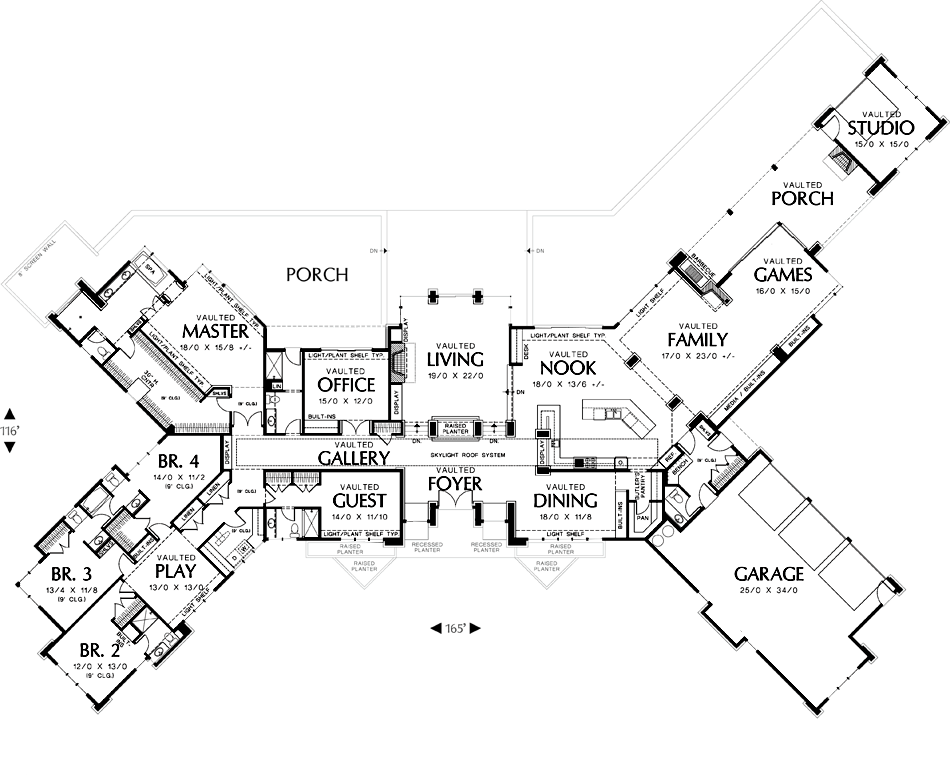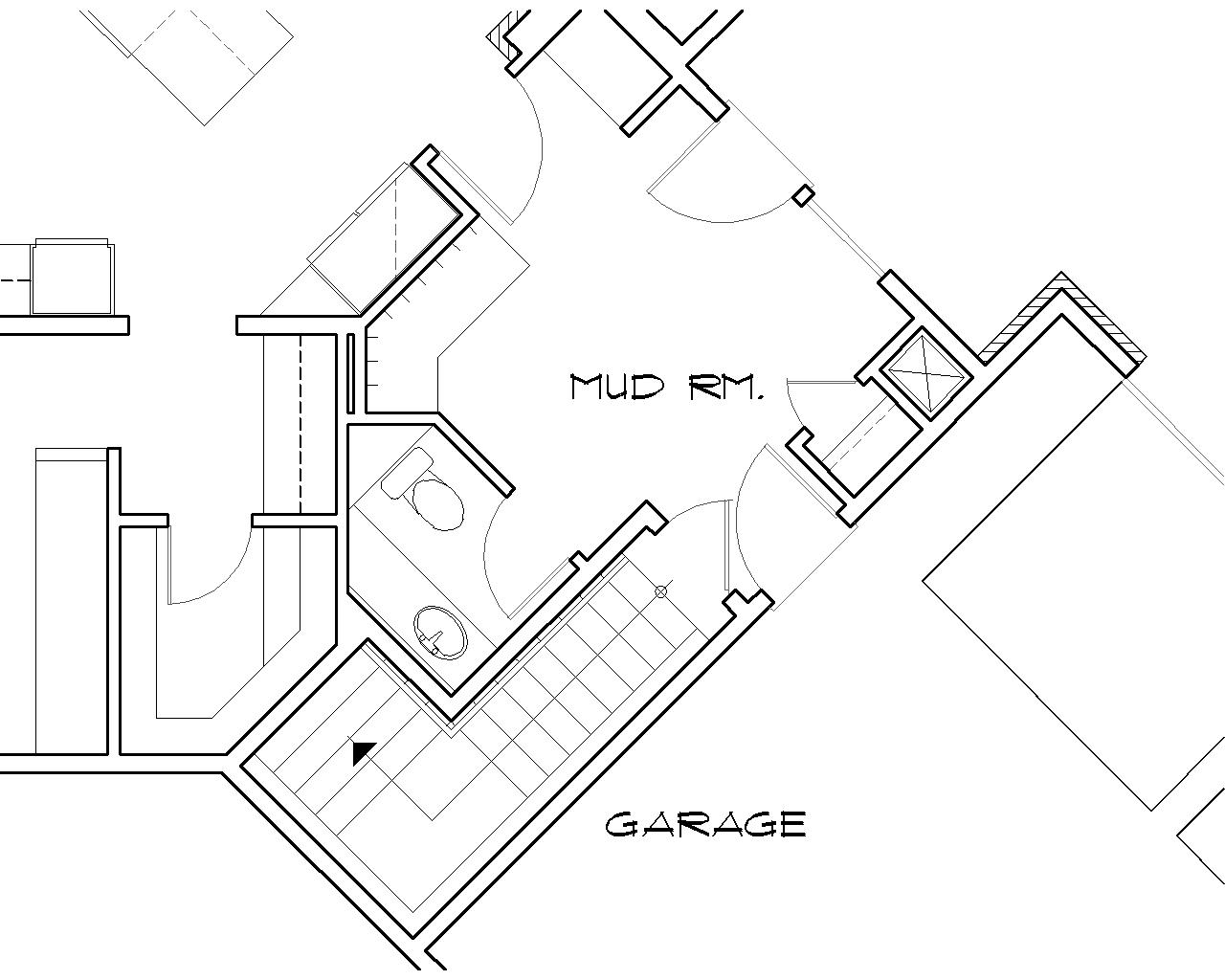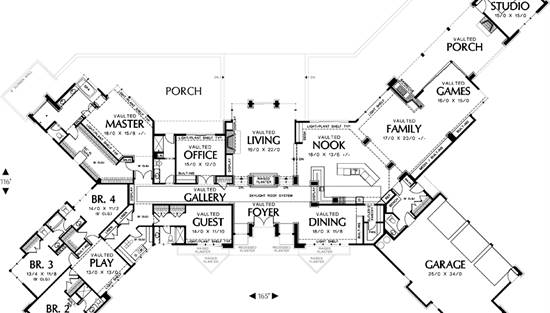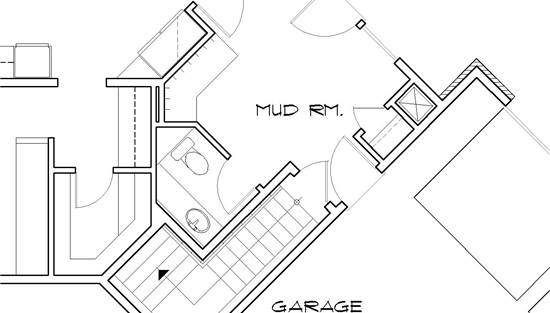- Plan Details
- |
- |
- Print Plan
- |
- Modify Plan
- |
- Reverse Plan
- |
- Cost-to-Build
- |
- View 3D
- |
- Advanced Search
House Plan 6774
Plan Details
Key Features
Attached
Basement
Bonus Room
Butler's Pantry
Covered Rear Porch
Crawlspace
Dining Room
Double Vanity Sink
Exercise Room
Family Room
Fireplace
Formal LR
Foyer
Games room -main floor
Guest Suite
Guest Suite on Main Floor
Home Office
In-law Suite
Jack & Jill bathroom
Kids Living Area
Kitchen Island
Laundry 1st Fl
Master Bdrm Main Floor
Mud Room
Nook / Breakfast Area
Open Floor Plan
Rear Porch
Rear-entry
Rec Room
Separate Tub and Shower
Slab
Split Bedrooms
Studio/Gym on main floor
Suited for view lot
Vaulted Ceilings
Vaulted Gallery
Walk-in Closet
Walk-in Pantry
Walk-In Pantry off Kitchen
Build Beautiful With Our Trusted Brands
Our Guarantees
- Only the highest quality plans
- Int’l Residential Code Compliant
- Full structural details on all plans
- Best plan price guarantee
- Free modification Estimates
- Builder-ready construction drawings
- Expert advice from leading designers
- PDFs NOW!™ plans in minutes
- 100% satisfaction guarantee
- Free Home Building Organizer
