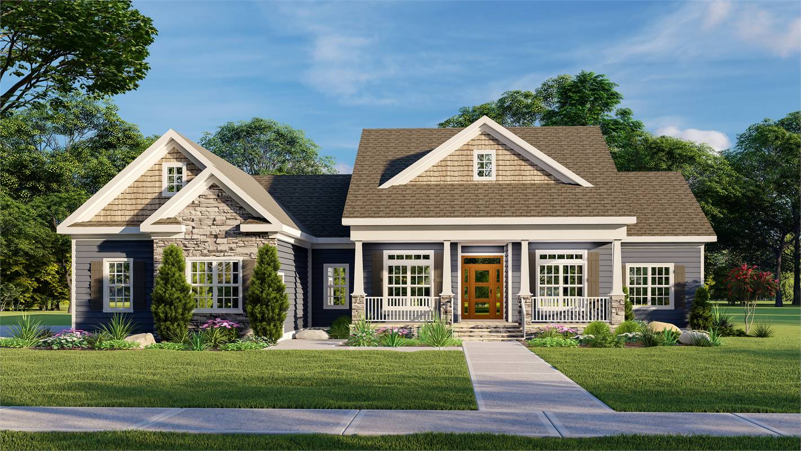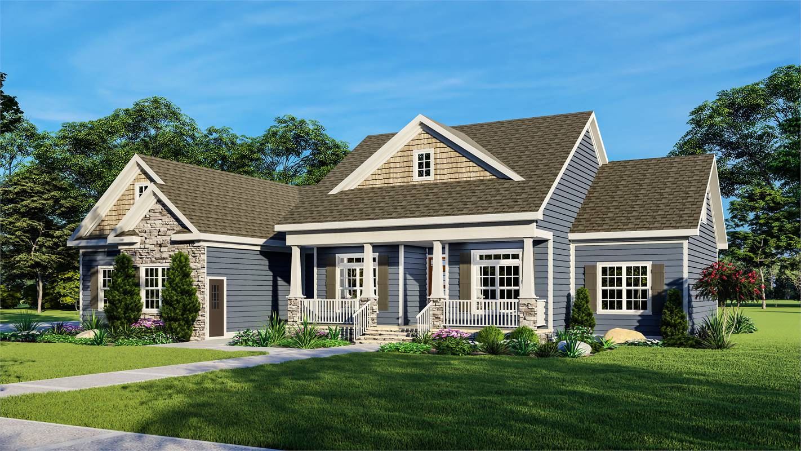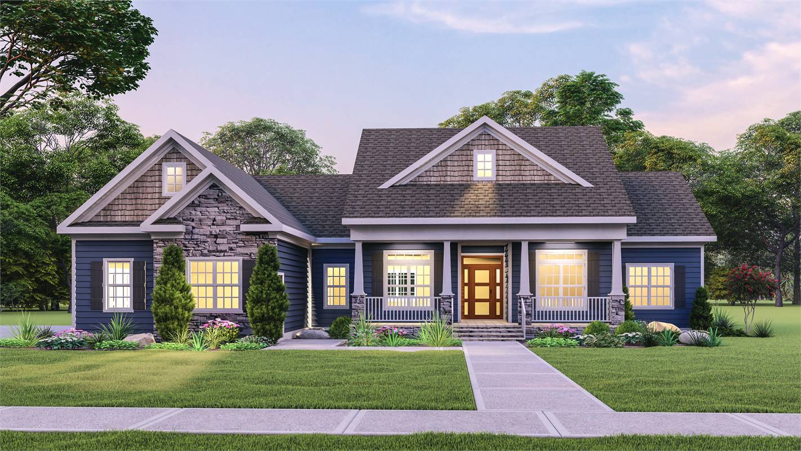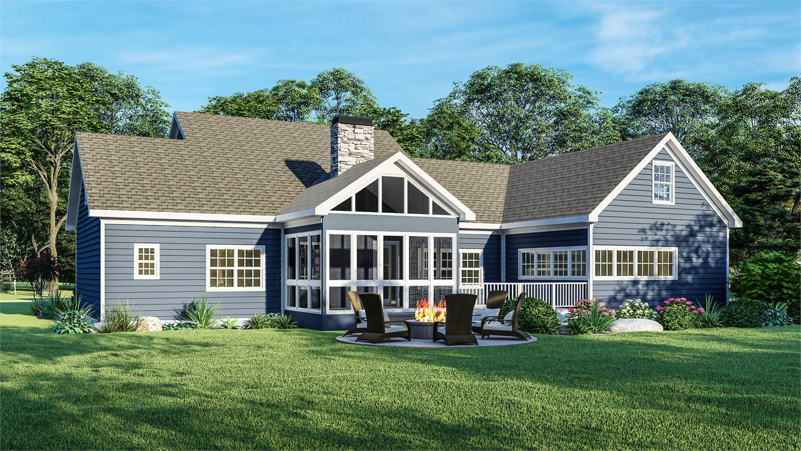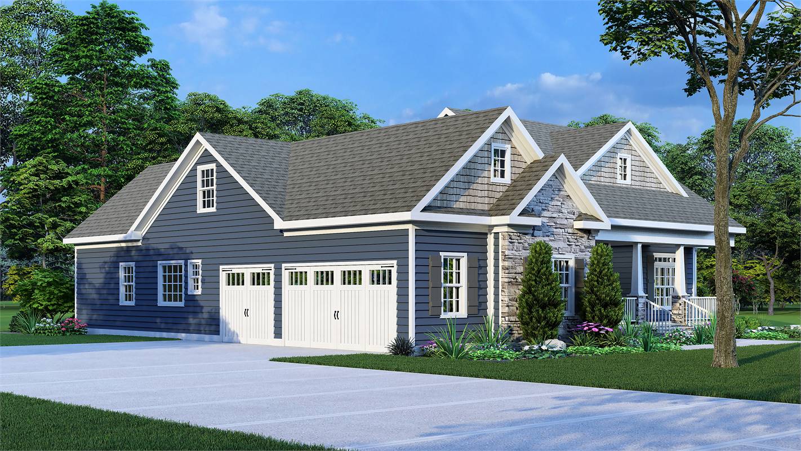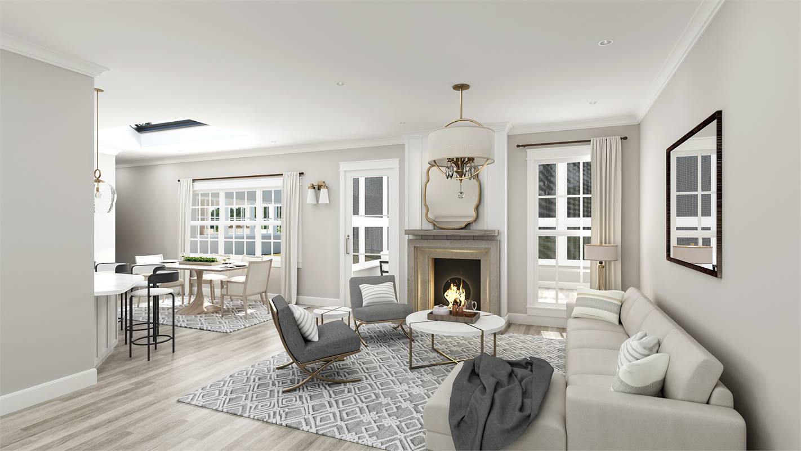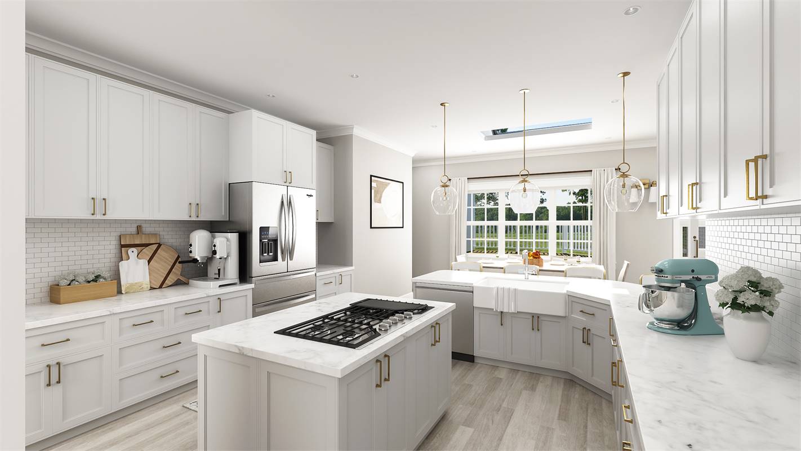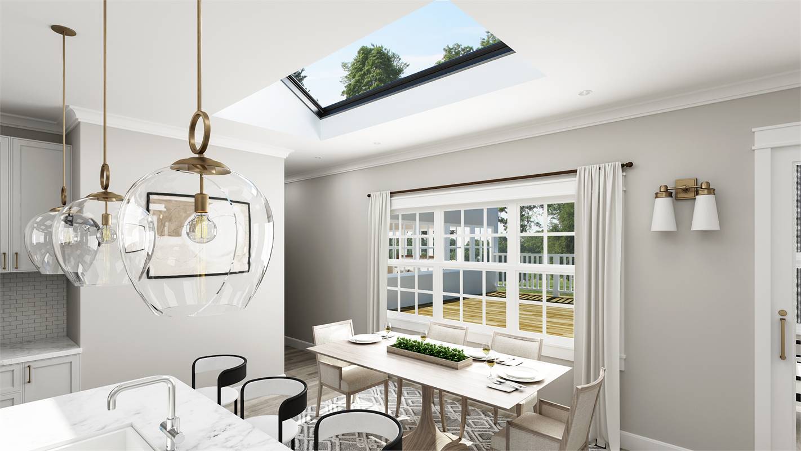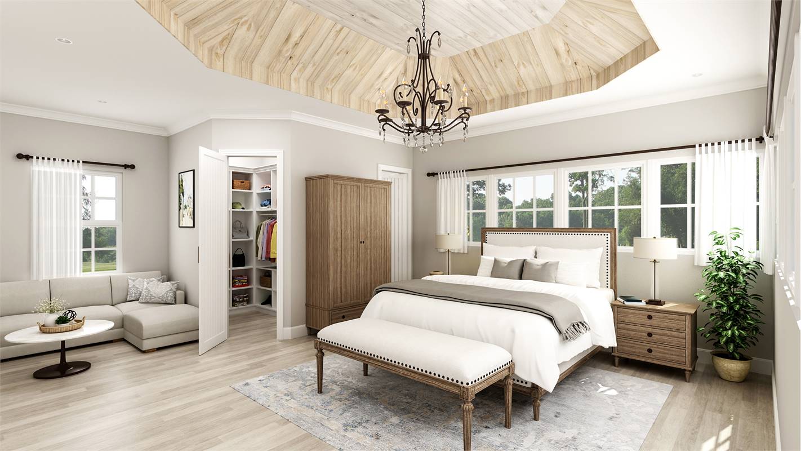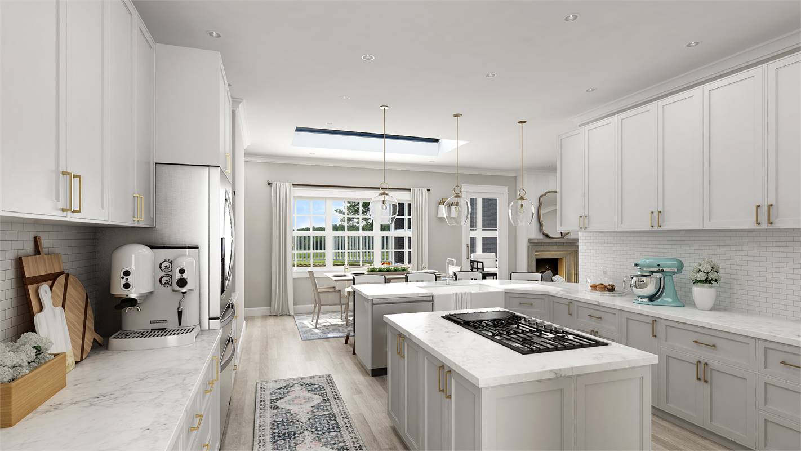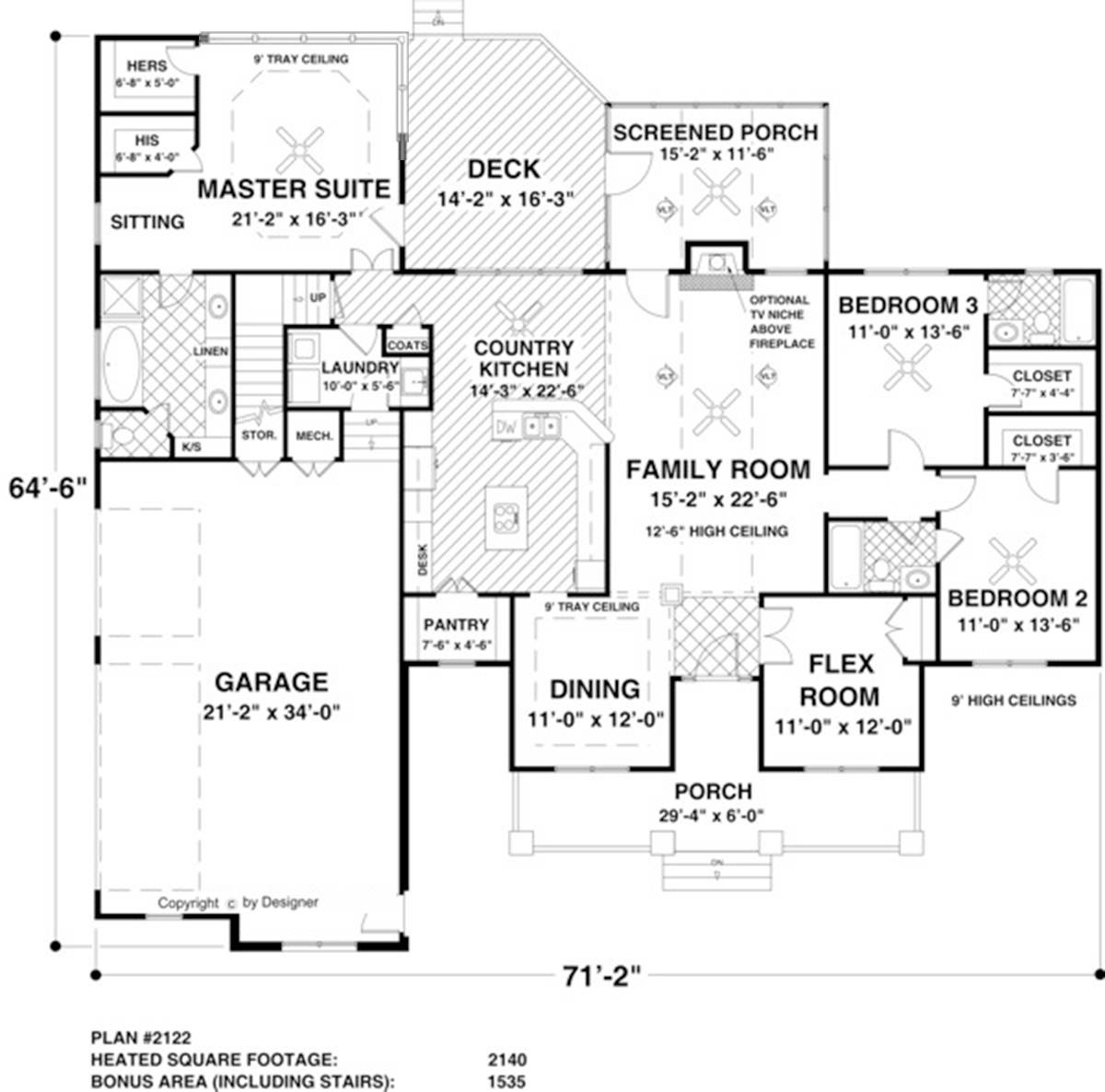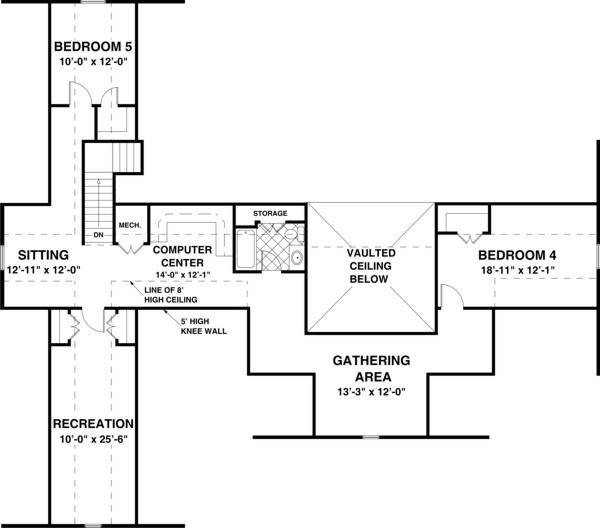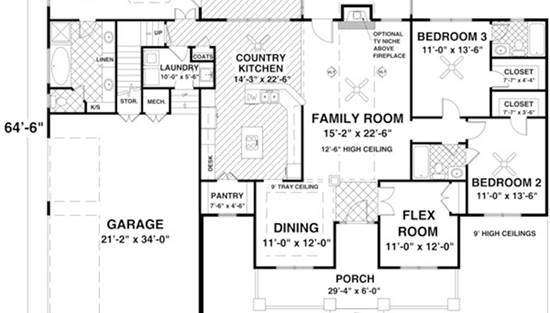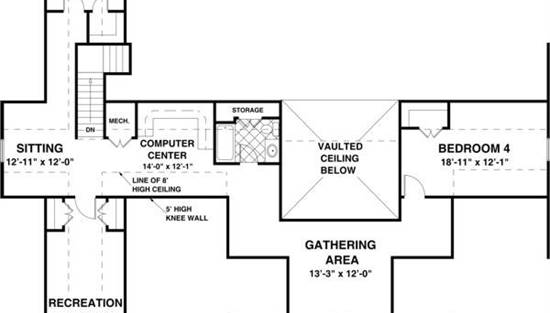- Plan Details
- |
- |
- Print Plan
- |
- Modify Plan
- |
- Reverse Plan
- |
- Cost-to-Build
- |
- View 3D
- |
- Advanced Search
About House Plan 9107:
With its endless potential to exceed all your expectations for years to come, this impressive 3-bedroom home is one that you must see to believe. Featuring a timeless façade with some of the best in Craftsman-inspired designs, the 2,140 square foot masterpiece has so much to offer. And with the addition of plenty of bonus spaces that can be finished to your exact specifications, this home can have an additional 1,461 square feet of space! It doesn’t get much better than that. On top of all this customization potential sits a home ready for any sized family. With its open spaces and entertainment-ready areas such as the gourmet kitchen and open family room, the plan is cozy yet inclusive. Notice all of the added windows and skylights that make the entire home feel warm and inviting all year long! And when you are ready to relax, look no further than that impressive spa-inspired master suite that is mere steps away.
Plan Details
Key Features
Attached
Bonus Room
Covered Front Porch
Covered Rear Porch
Deck
Dining Room
Double Vanity Sink
Exercise Room
Family Room
Fireplace
Formal LR
Foyer
Front Porch
Great Room
Guest Suite
His and Hers Primary Closets
Home Office
Kitchen Island
Laundry 1st Fl
Library/Media Rm
Primary Bdrm Main Floor
Mud Room
Nook / Breakfast Area
Open Floor Plan
Outdoor Living Space
Pantry
Peninsula / Eating Bar
Rear Porch
Rec Room
Screened Porch/Sunroom
Separate Tub and Shower
Side-entry
Sitting Area
Split Bedrooms
Storage Space
Unfinished Space
Walk-in Closet
Walk-in Pantry
Architect Recommended Home Product Ideas
Click for Architect Preferred Home Products!

Front

Garage

.png)
.png)
