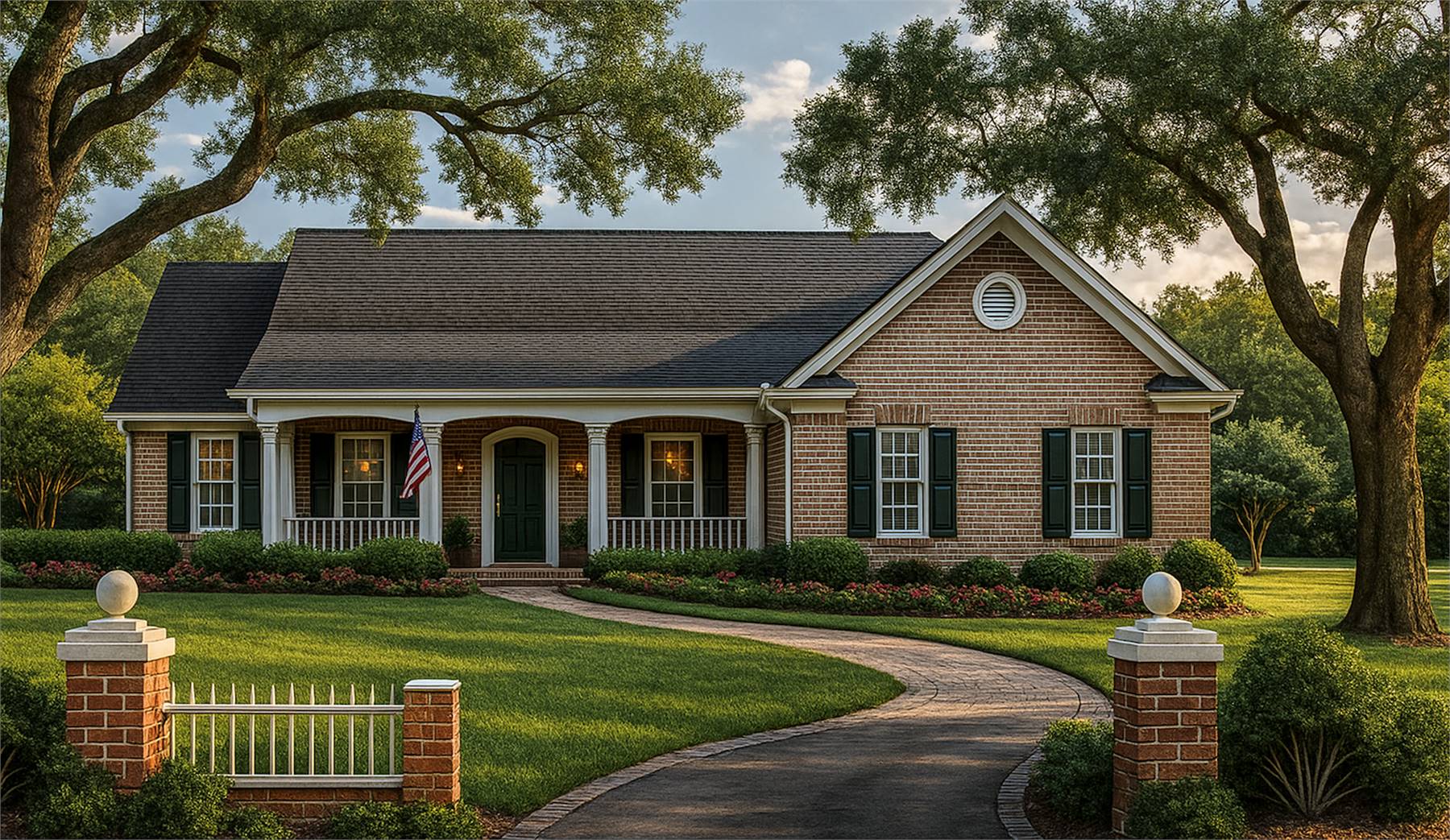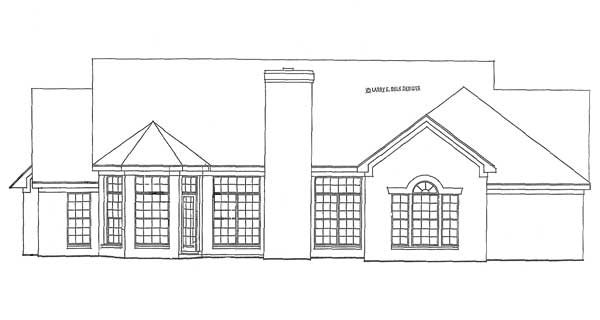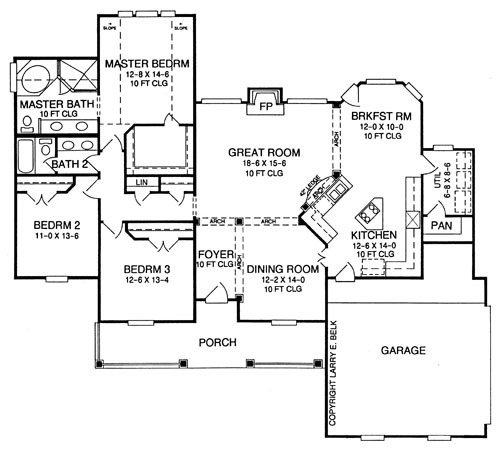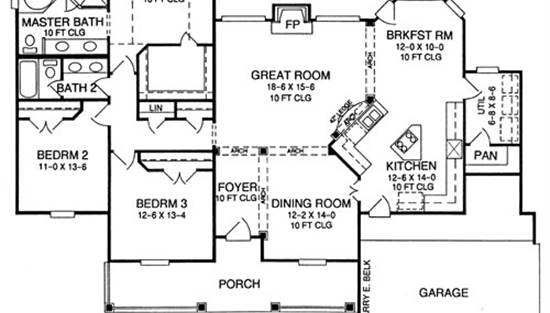- Plan Details
- |
- |
- Print Plan
- |
- Modify Plan
- |
- Reverse Plan
- |
- Cost-to-Build
- |
- View 3D
- |
- Advanced Search
About House Plan 8474:
House Plan 8474 offers classic style and practical living in a single-level layout with 1,955 square feet. A wide, welcoming front porch adds usable outdoor space and curb appeal, while inside, a series of graceful archways provide a stylish transition from the Foyer into the Dining Room and Great Room. The kitchen features an angled counter that opens to both the Great Room and Breakfast Room, enhancing the open flow. The private Master Suite is a standout feature, offering a luxurious bath with a whirlpool tub, separate shower, and a massive walk-in closet. Two secondary bedrooms and a shared bath complete this efficient and elegant plan, ideal for families or empty nesters seeking comfort and timeless design.
Plan Details
Key Features
Arches
Attached
Basement
Brick/Siding Facade
Columns - Inside
Columns - Outside
Covered Front Porch
Crawlspace
Dining Room
Doors - French
Double Vanity Sink
Fireplace
Formal Dining Room
Foyer
Front Porch
Garage Storage
Great Room
Kitchen - Snack Bar
Kitchen Island
Laundry 1st Fl
Laundry Room
Primary Bdrm Main Floor
Primary Suite
Nook / Breakfast Area
Open Floor Plan
Peninsula / Eating Bar
Separate Tub and Shower
Side-entry
Slab
Storage Space
Suited for corner lot
Various Ceiling Heights
Walk-in Closet
Walk-in Pantry
Windows - Expansive Rear View
Build Beautiful With Our Trusted Brands
Our Guarantees
- Only the highest quality plans
- Int’l Residential Code Compliant
- Full structural details on all plans
- Best plan price guarantee
- Free modification Estimates
- Builder-ready construction drawings
- Expert advice from leading designers
- PDFs NOW!™ plans in minutes
- 100% satisfaction guarantee
- Free Home Building Organizer
(3).png)
(6).png)









