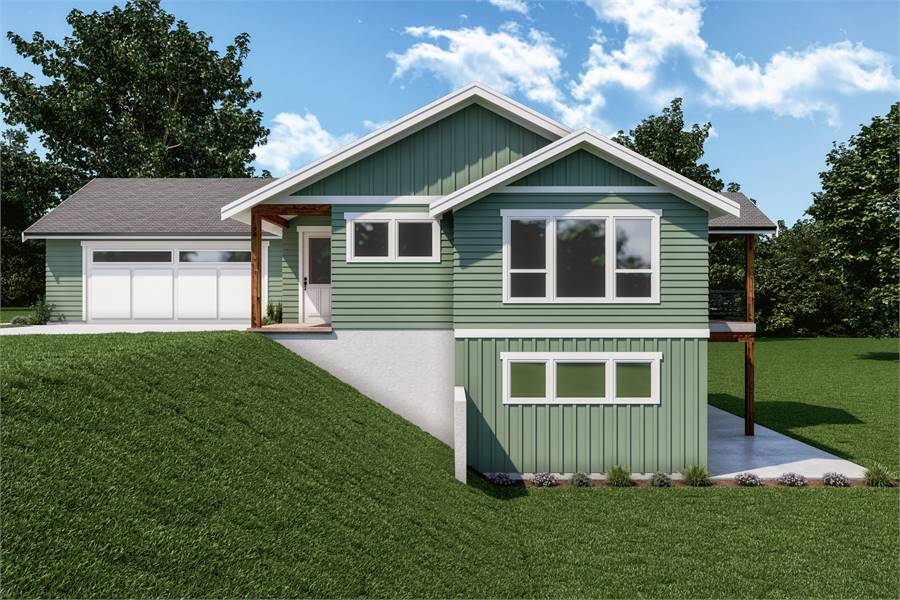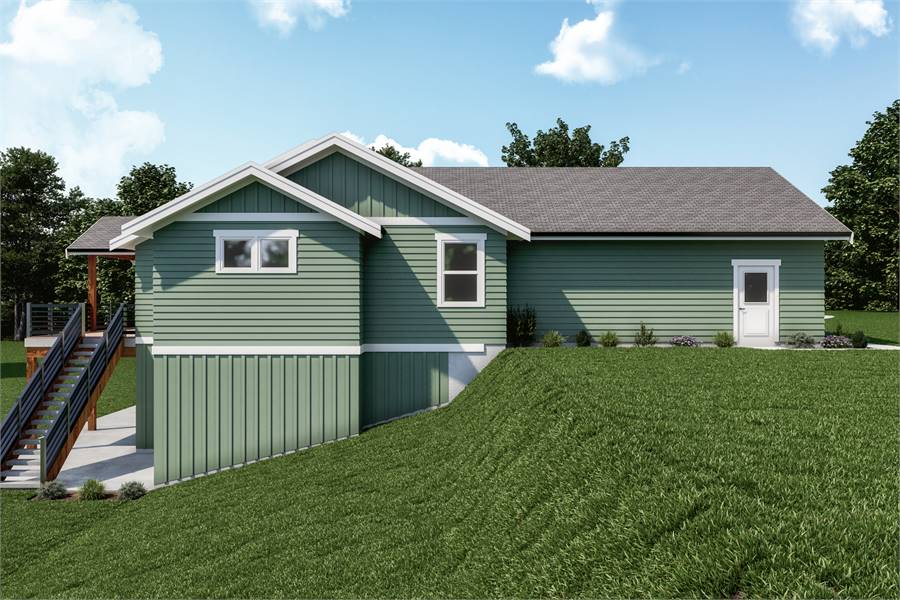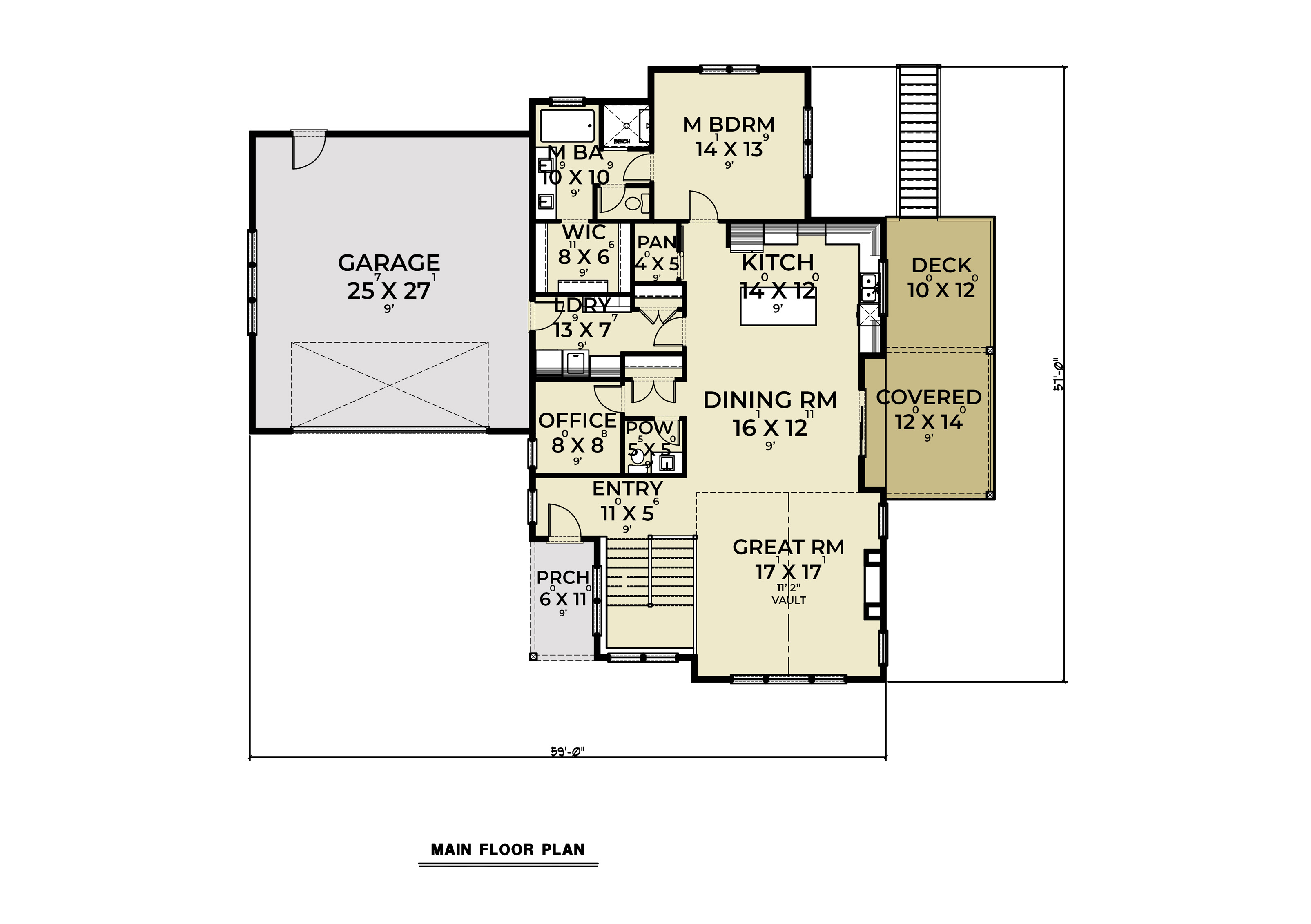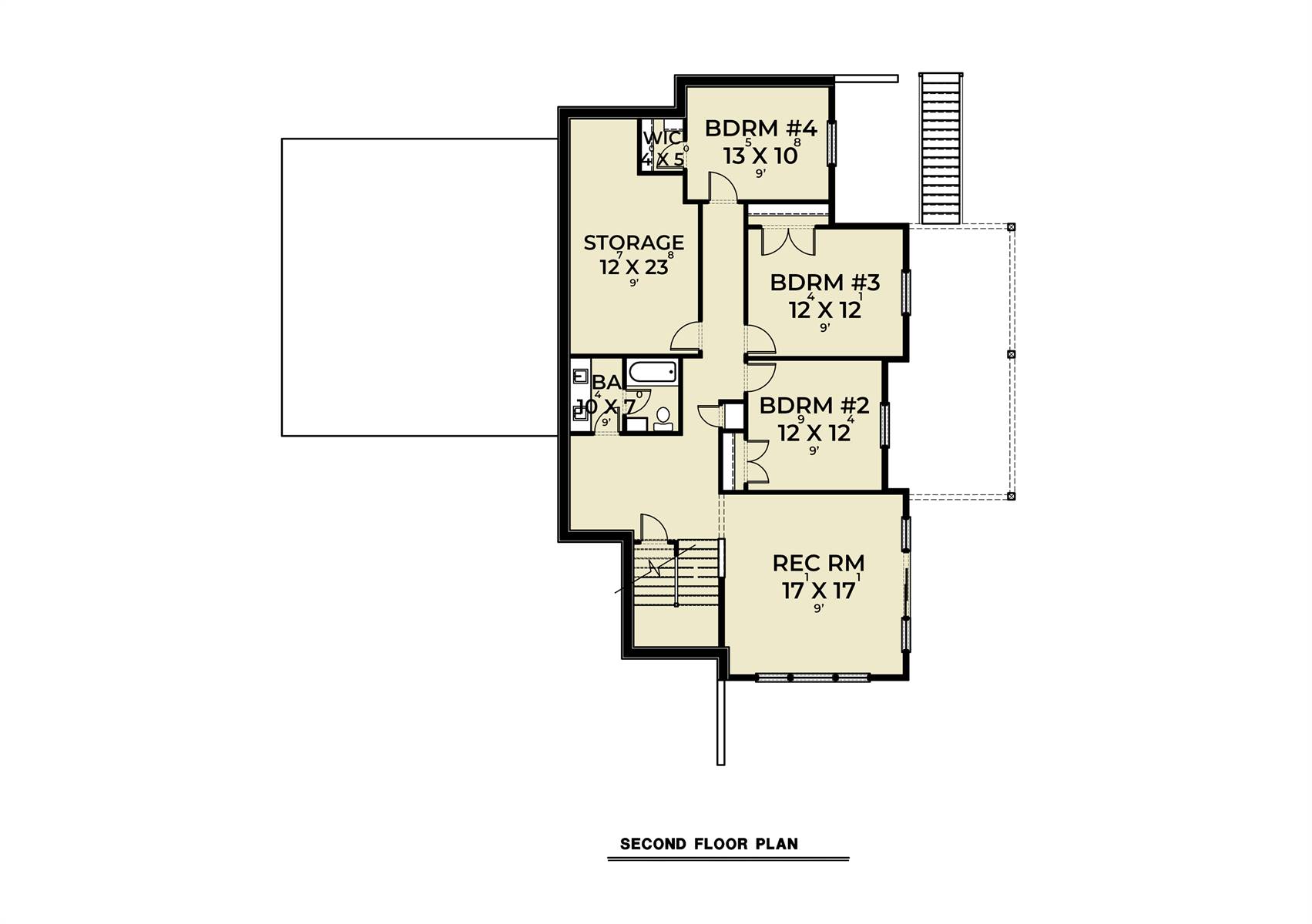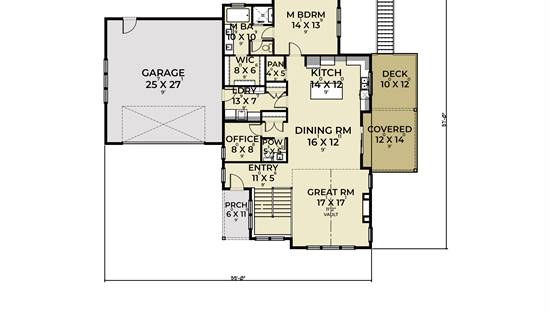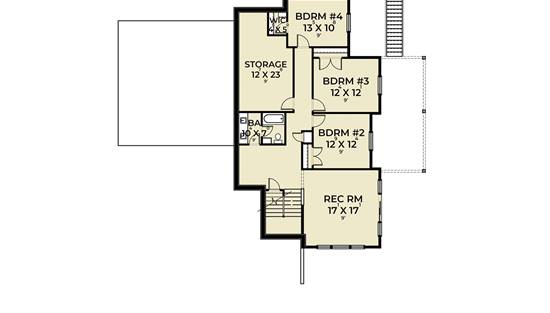- Plan Details
- |
- |
- Print Plan
- |
- Modify Plan
- |
- Reverse Plan
- |
- Cost-to-Build
- |
- View 3D
- |
- Advanced Search
About House Plan 8757:
You will certainly love the blend of charm and functionality that this country home brings. Designed to fit perfectly into a sloped or recessed lot, the 2,991 square foot layout features 4 bedrooms amongst a main level and a finished basement space. The main floor has the master suite, as well as a private office and the large attached garage. It also has your entertainment areas, including the living room, dining room, and island kitchen, Meanwhile, the basement has all of the auxiliary bedrooms, as well as a rec room for customization and a storage room that is sure to keep your home clutter-free all year long!
Plan Details
Key Features
Attached
Basement
Covered Front Porch
Covered Rear Porch
Deck
Dining Room
Double Vanity Sink
Fireplace
Front-entry
Great Room
Home Office
Kitchen Island
Laundry 1st Fl
Primary Bdrm Main Floor
Open Floor Plan
Pantry
Peninsula / Eating Bar
Rec Room
Storage Space
Suited for sloping lot
Vaulted Great Room/Living
Walk-in Closet
Walk-in Pantry
Build Beautiful With Our Trusted Brands
Our Guarantees
- Only the highest quality plans
- Int’l Residential Code Compliant
- Full structural details on all plans
- Best plan price guarantee
- Free modification Estimates
- Builder-ready construction drawings
- Expert advice from leading designers
- PDFs NOW!™ plans in minutes
- 100% satisfaction guarantee
- Free Home Building Organizer
.png)
.png)

