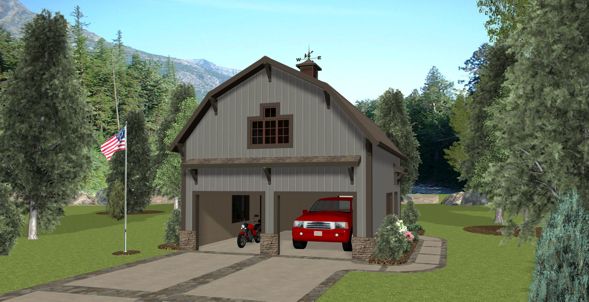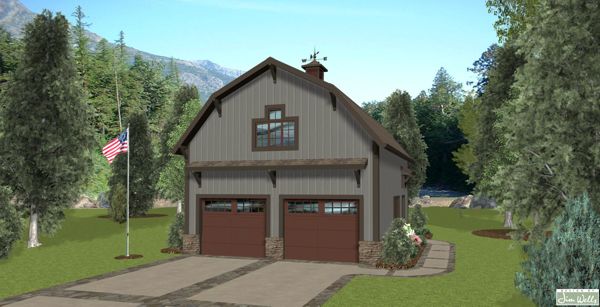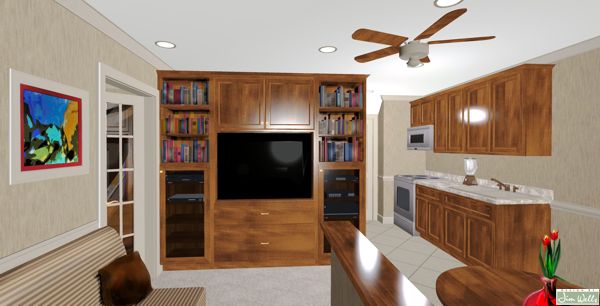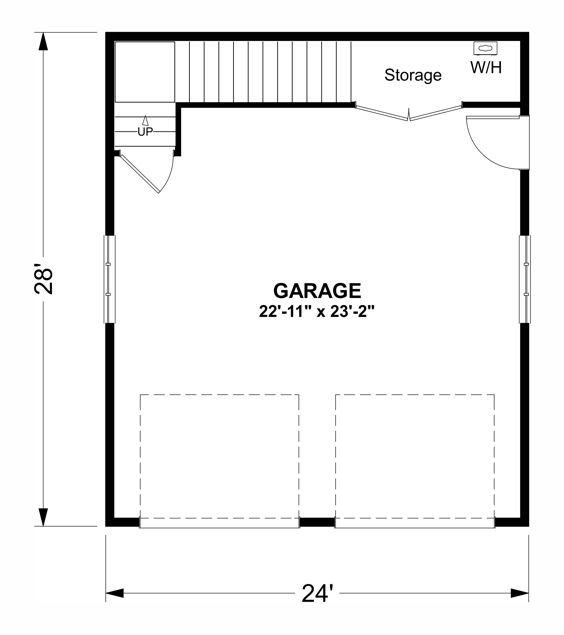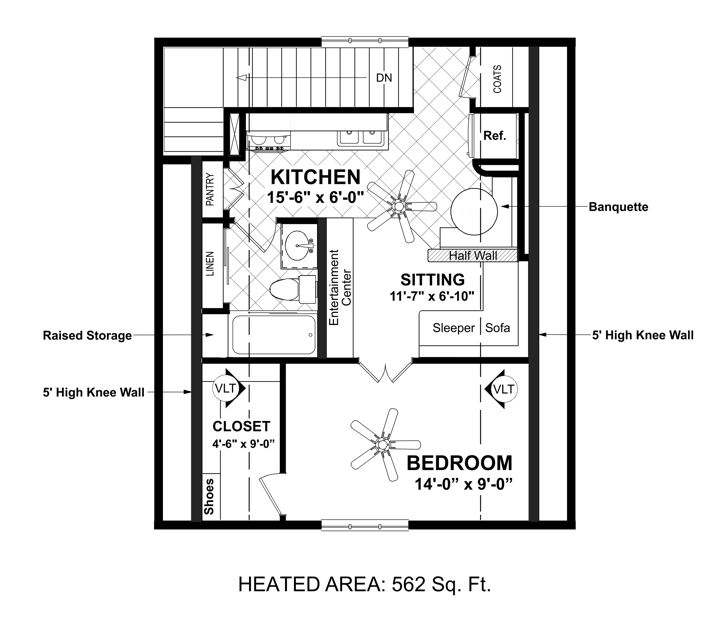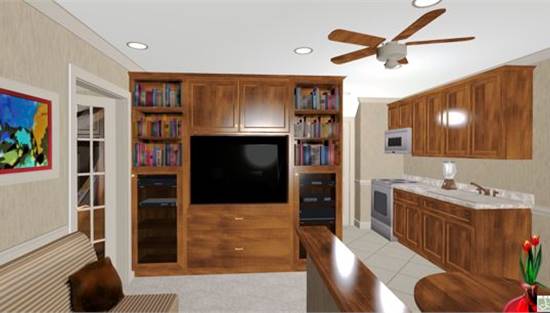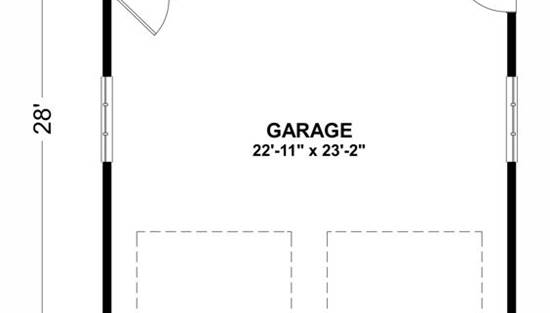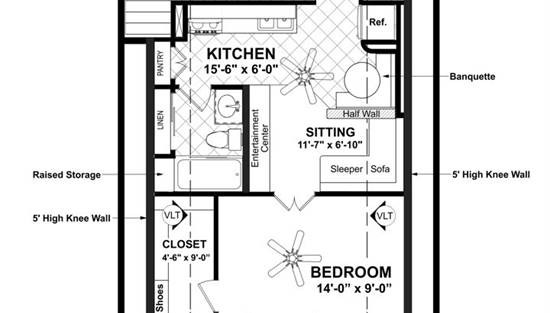- Plan Details
- |
- |
- Print Plan
- |
- Modify Plan
- |
- Reverse Plan
- |
- Cost-to-Build
- |
- View 3D
- |
- Advanced Search
About House Plan 9033:
While perfect as a traditional "stand-alone weekend or vacation retreat garage. This garage will provide
an opportunity to create communities in more remote and isolated locations The lower level with its
24' x 28' footprint, provides abundant garage space, as well as storage beneath the stairs.
Upstairs, the living area is surprisingly spacious and includes many features to make this a
perfect weekend retreat, or even a full-time residence.
an opportunity to create communities in more remote and isolated locations The lower level with its
24' x 28' footprint, provides abundant garage space, as well as storage beneath the stairs.
Upstairs, the living area is surprisingly spacious and includes many features to make this a
perfect weekend retreat, or even a full-time residence.
Plan Details
Key Features
Basement
Crawlspace
Front-entry
Laundry 2nd Fl
Master Bdrm Upstairs
None
Slab
Storage Space
Walk-in Closet
With Living Space
Build Beautiful With Our Trusted Brands
Our Guarantees
- Only the highest quality plans
- Int’l Residential Code Compliant
- Full structural details on all plans
- Best plan price guarantee
- Free modification Estimates
- Builder-ready construction drawings
- Expert advice from leading designers
- PDFs NOW!™ plans in minutes
- 100% satisfaction guarantee
- Free Home Building Organizer
