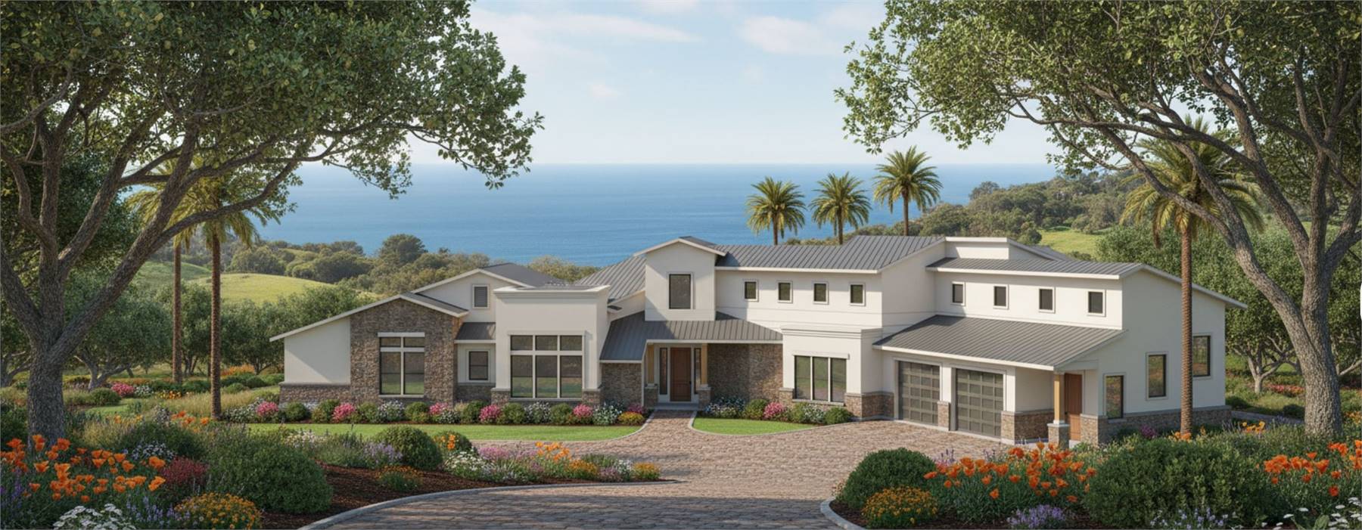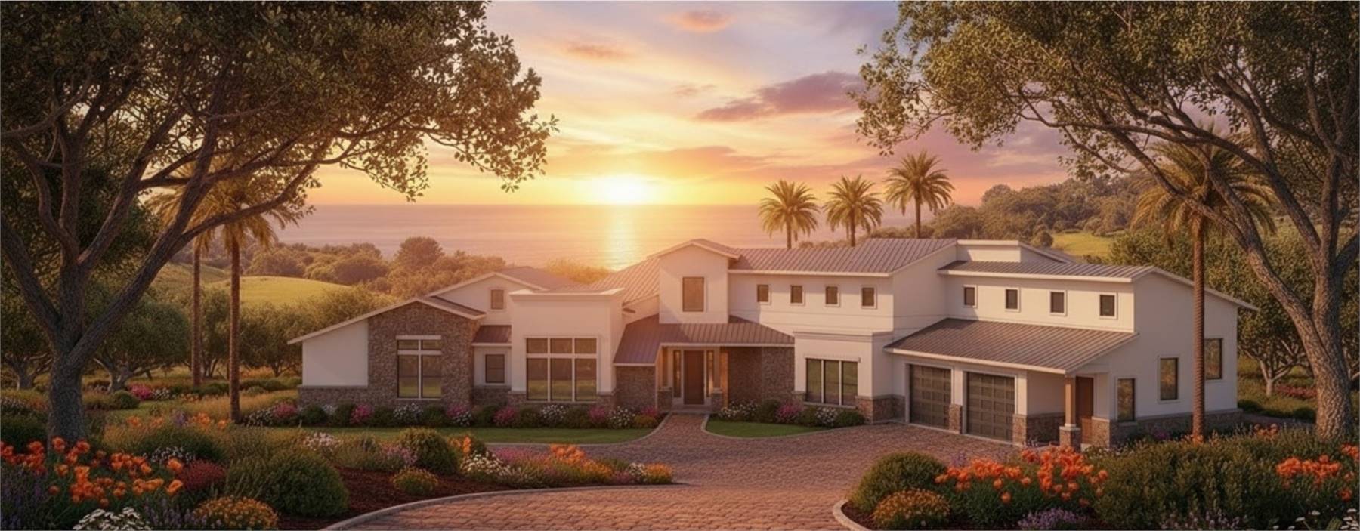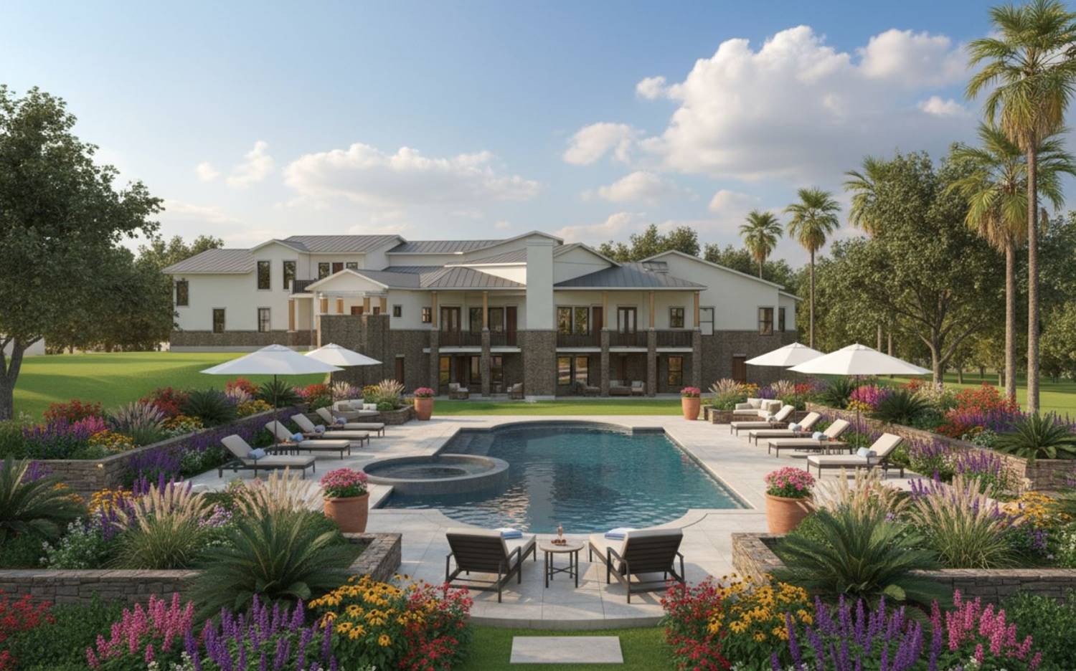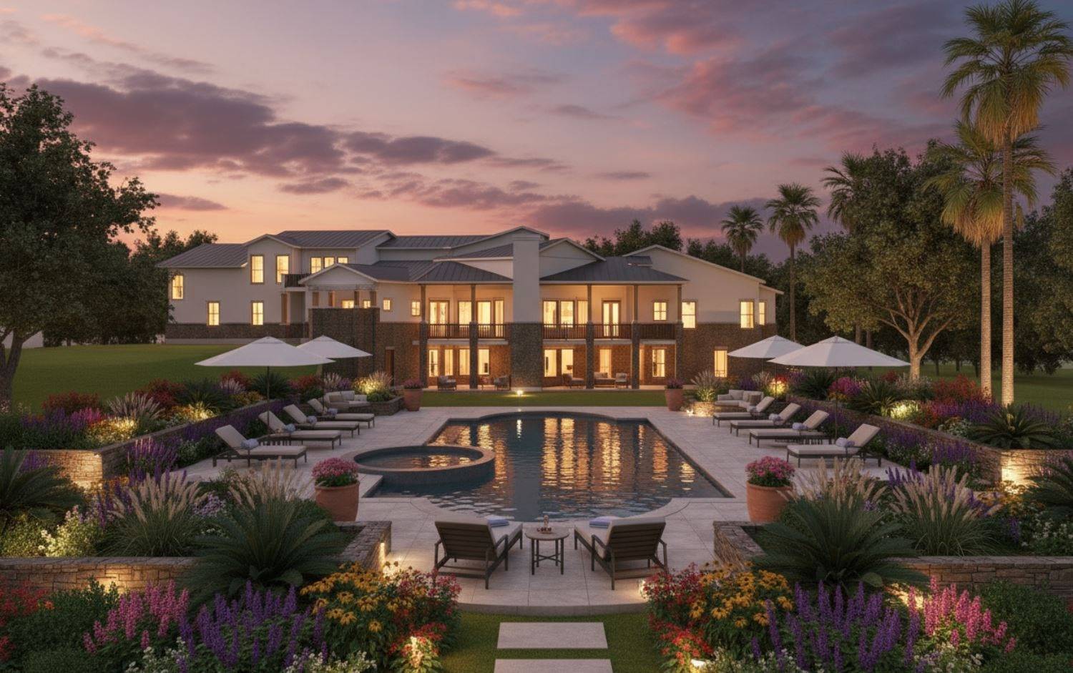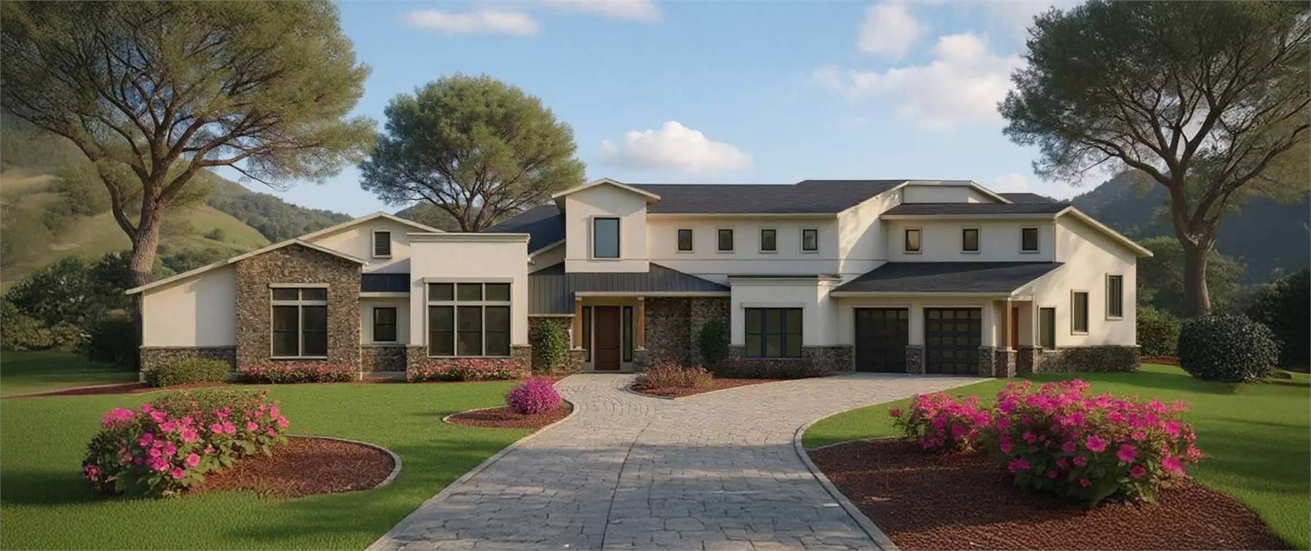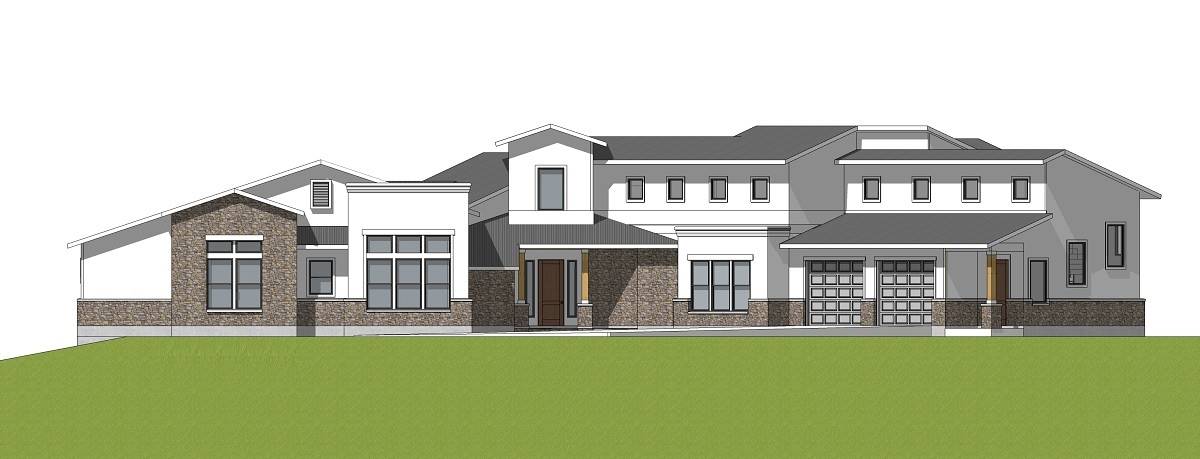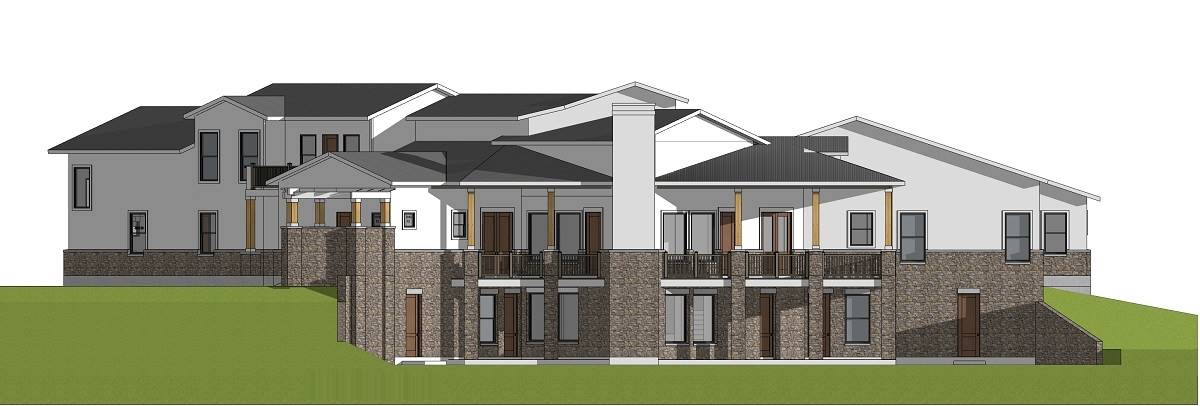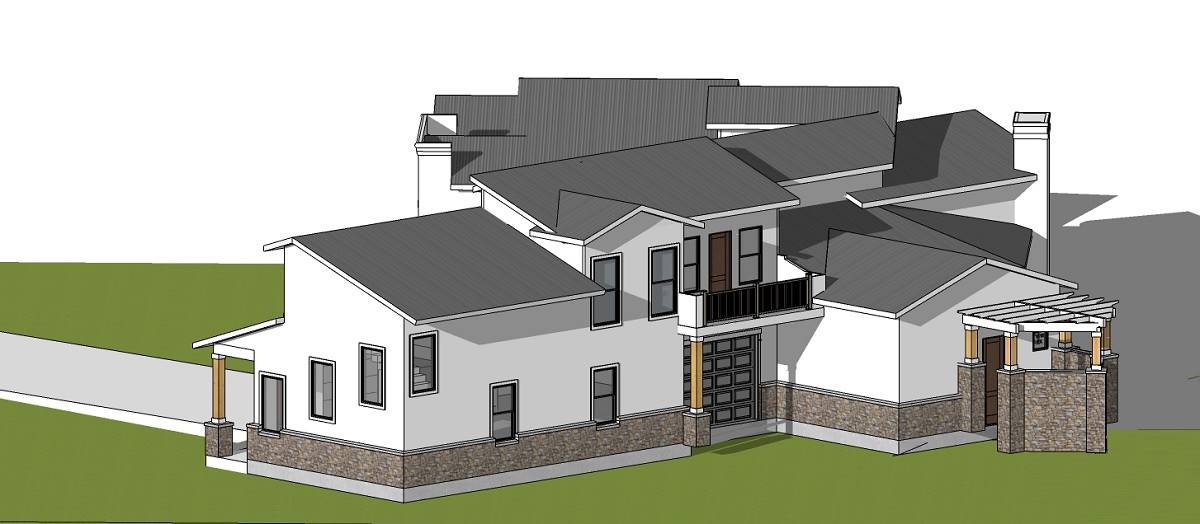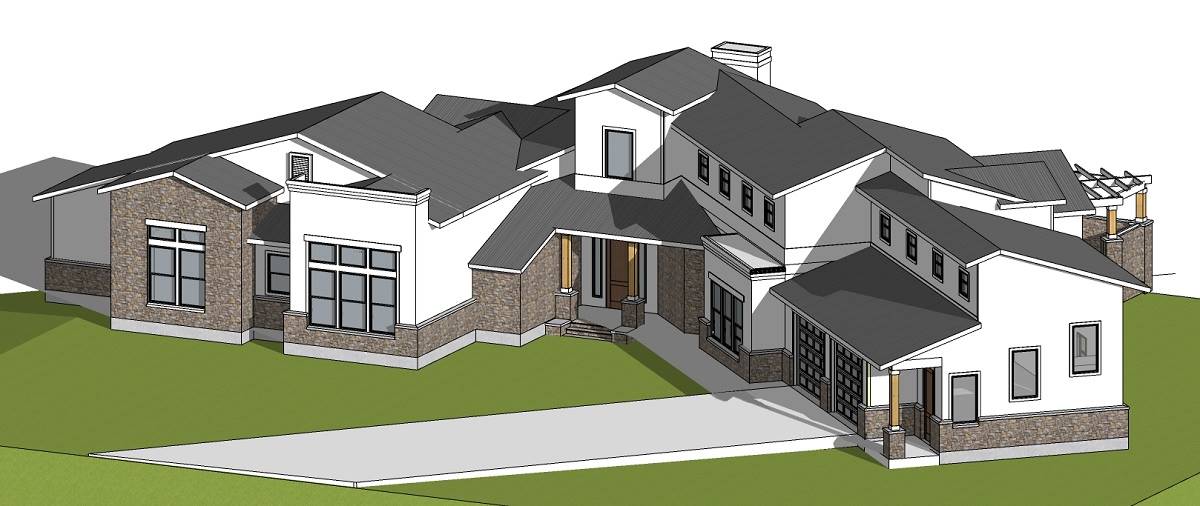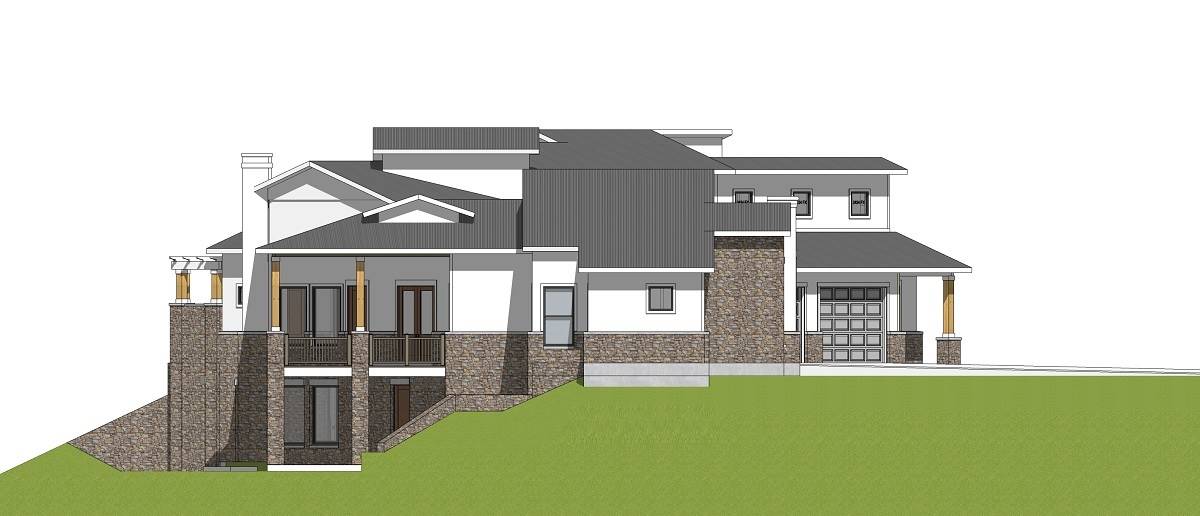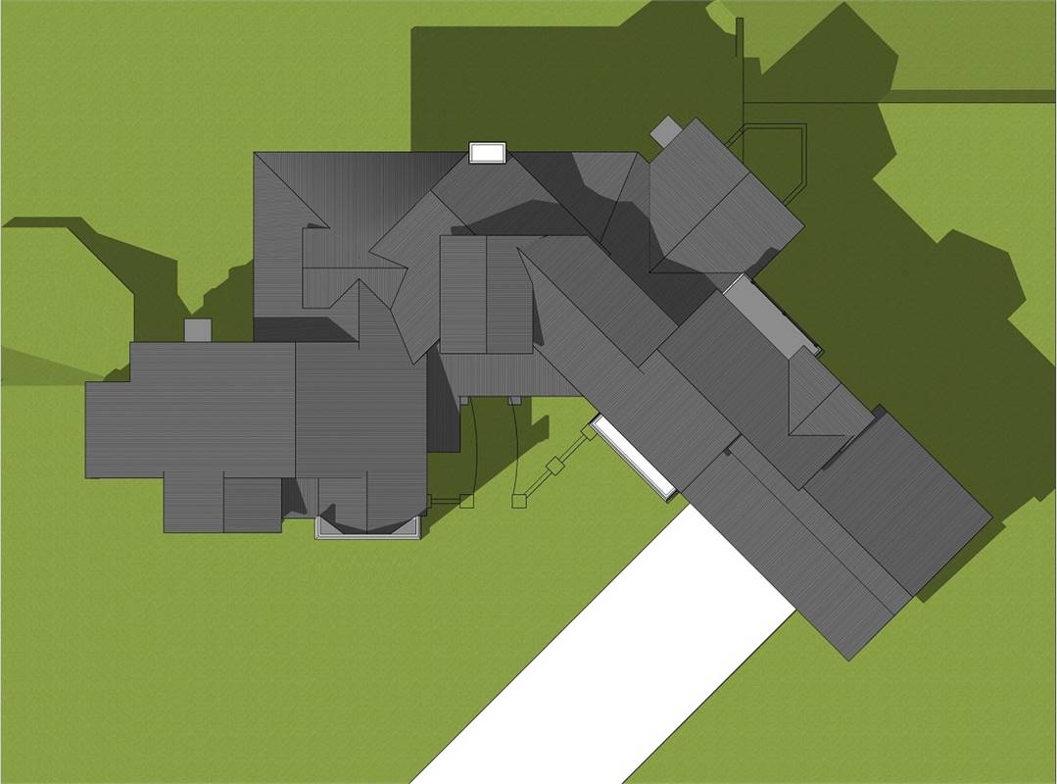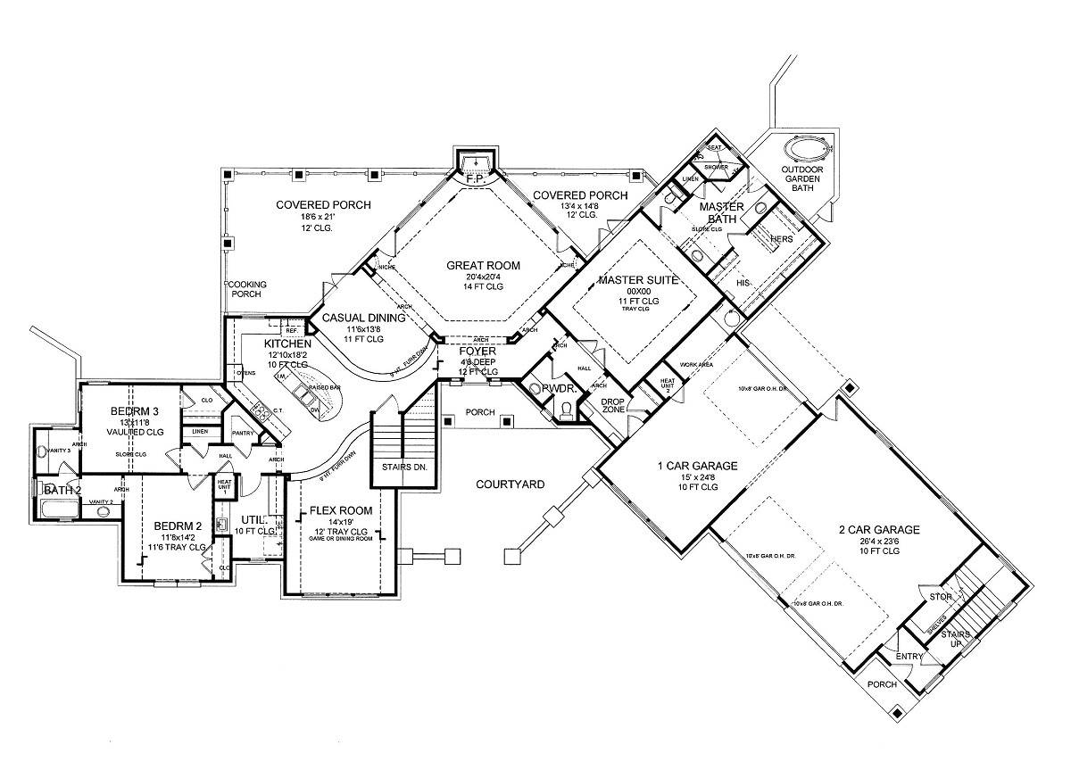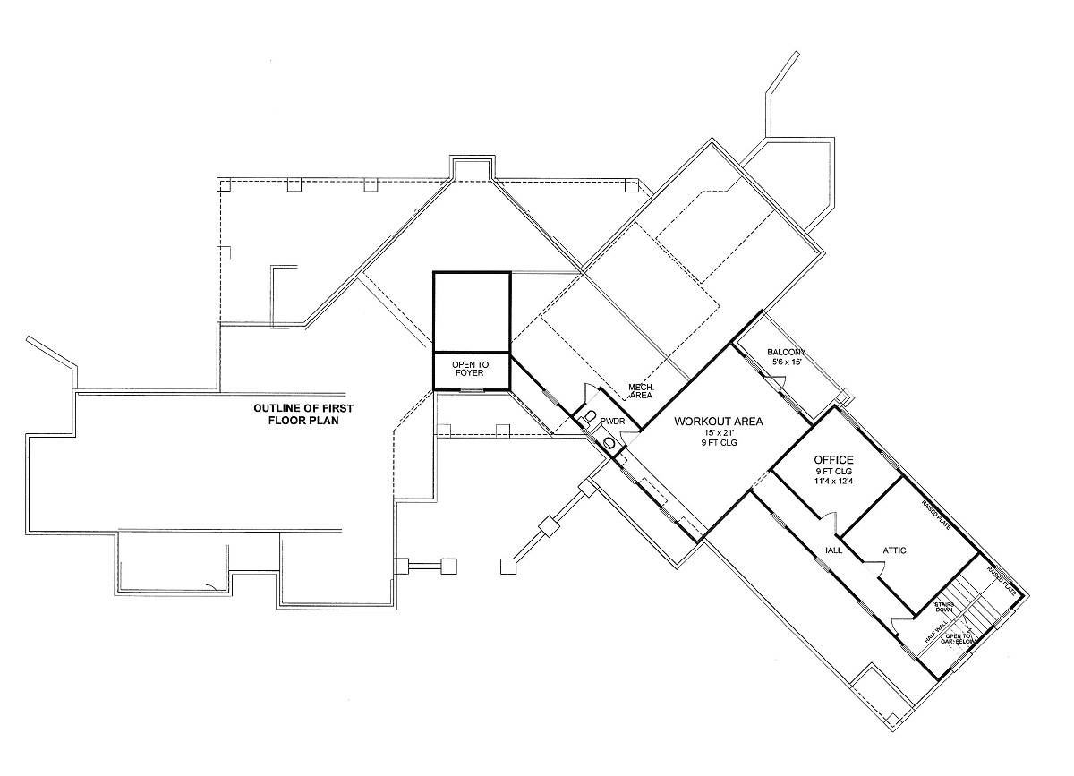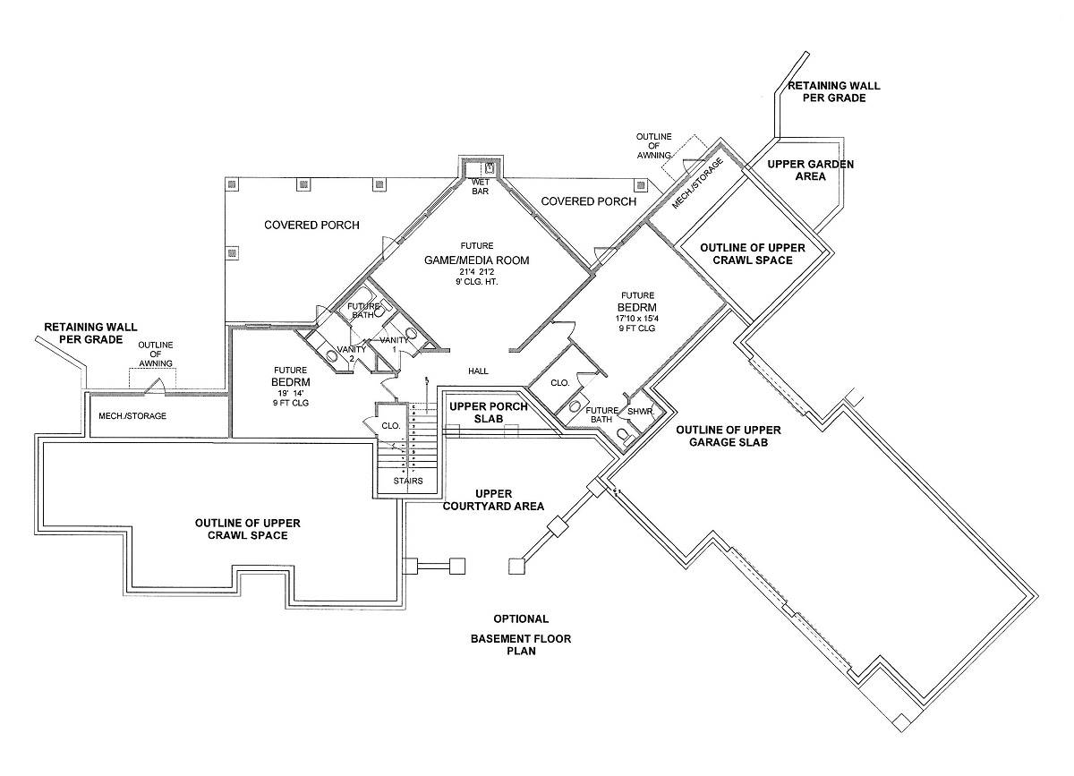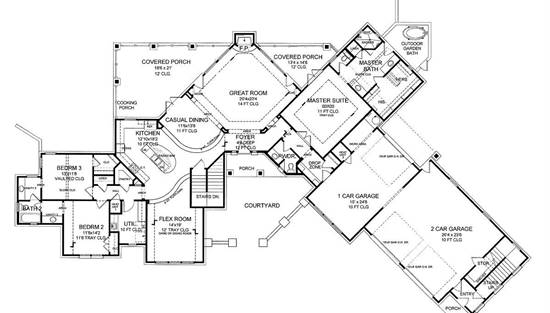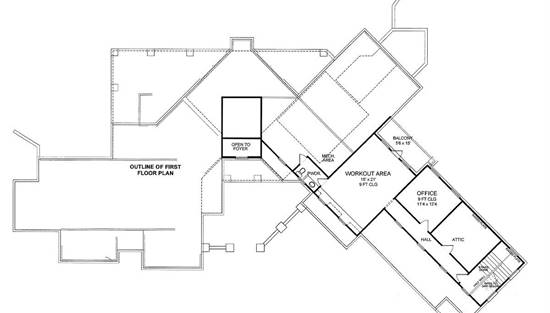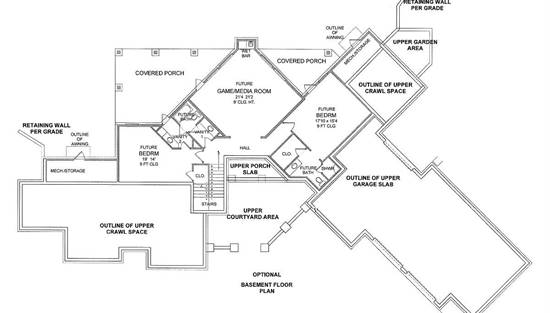- Plan Details
- |
- |
- Print Plan
- |
- Modify Plan
- |
- Reverse Plan
- |
- Cost-to-Build
- |
- View 3D
- |
- Advanced Search
About House Plan 9075:
House Plan 9075 is a thoughtfully crafted contemporary home designed to complement scenic, sloped, or view lots. The layout features 3 bedrooms and 2.5 bathrooms, with the primary suite on the main floor for convenience and privacy. The open great room, casual dining area, and expansive covered porches encourage everyday relaxation and memorable entertaining. A home office and mudroom streamline daily routines, while the loft and workout space upstairs provide versatility for work, hobby, or wellness needs. Bedrooms 2 and 3 are placed in their own wing for privacy, making the design ideal for families or hosting guests. The courtyard entry and 3-car garage add curb appeal and functional storage. This plan blends contemporary styling with warm, livable comfort.
Plan Details
Key Features
Attached
Courtyard
Covered Front Porch
Covered Rear Porch
Dining Room
Double Vanity Sink
Exercise Room
Fireplace
Foyer
Front Porch
Front-entry
Great Room
His and Hers Primary Closets
Home Office
Kitchen Island
Laundry 1st Fl
Loft / Balcony
Primary Bdrm Main Floor
Mud Room
Nook / Breakfast Area
Open Floor Plan
Pantry
Peninsula / Eating Bar
Rear Porch
Split Bedrooms
Suited for sloping lot
Suited for view lot
Walk-in Closet
Walk-in Pantry
With Living Space
Workshop
Build Beautiful With Our Trusted Brands
Our Guarantees
- Only the highest quality plans
- Int’l Residential Code Compliant
- Full structural details on all plans
- Best plan price guarantee
- Free modification Estimates
- Builder-ready construction drawings
- Expert advice from leading designers
- PDFs NOW!™ plans in minutes
- 100% satisfaction guarantee
- Free Home Building Organizer
