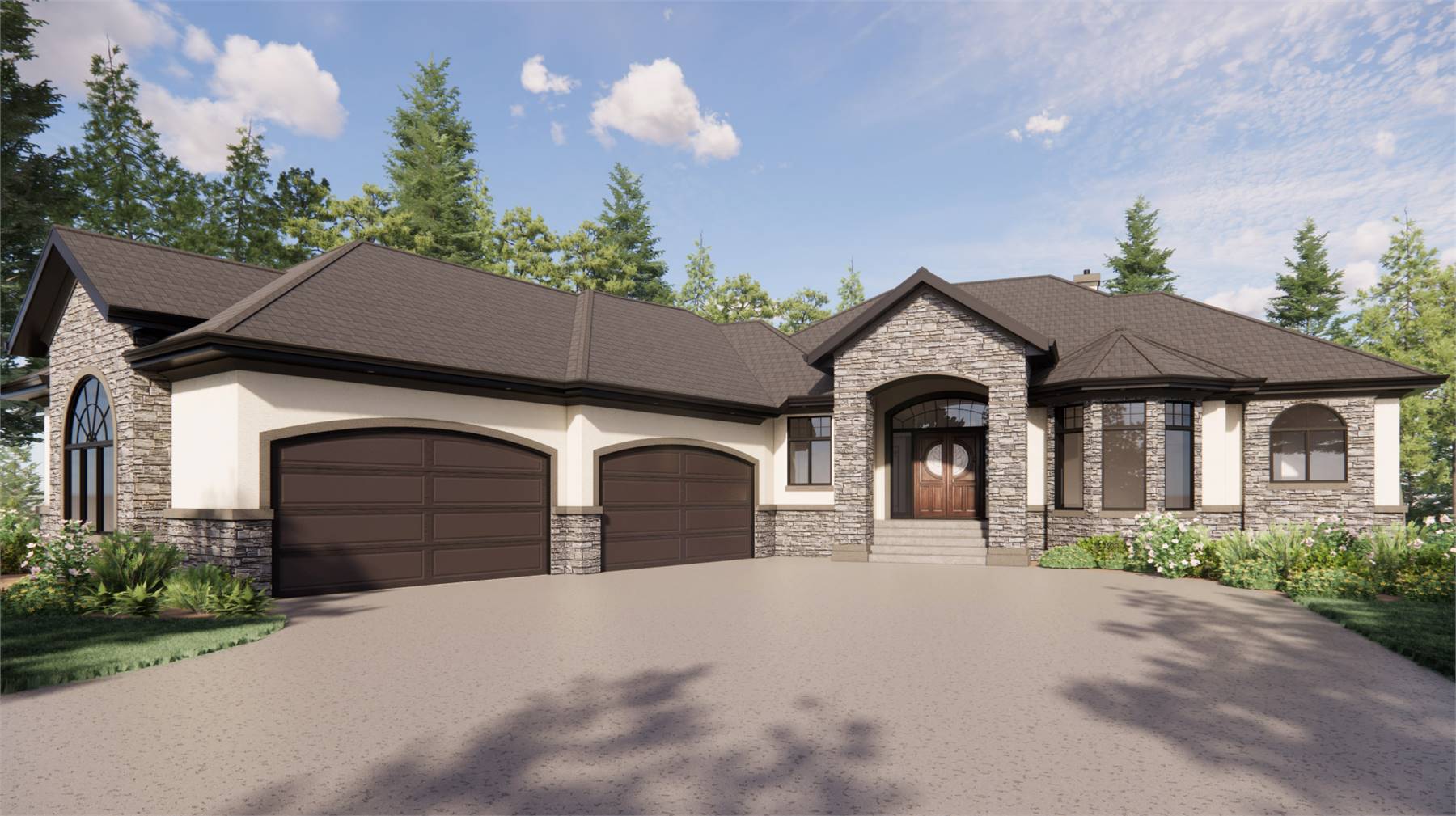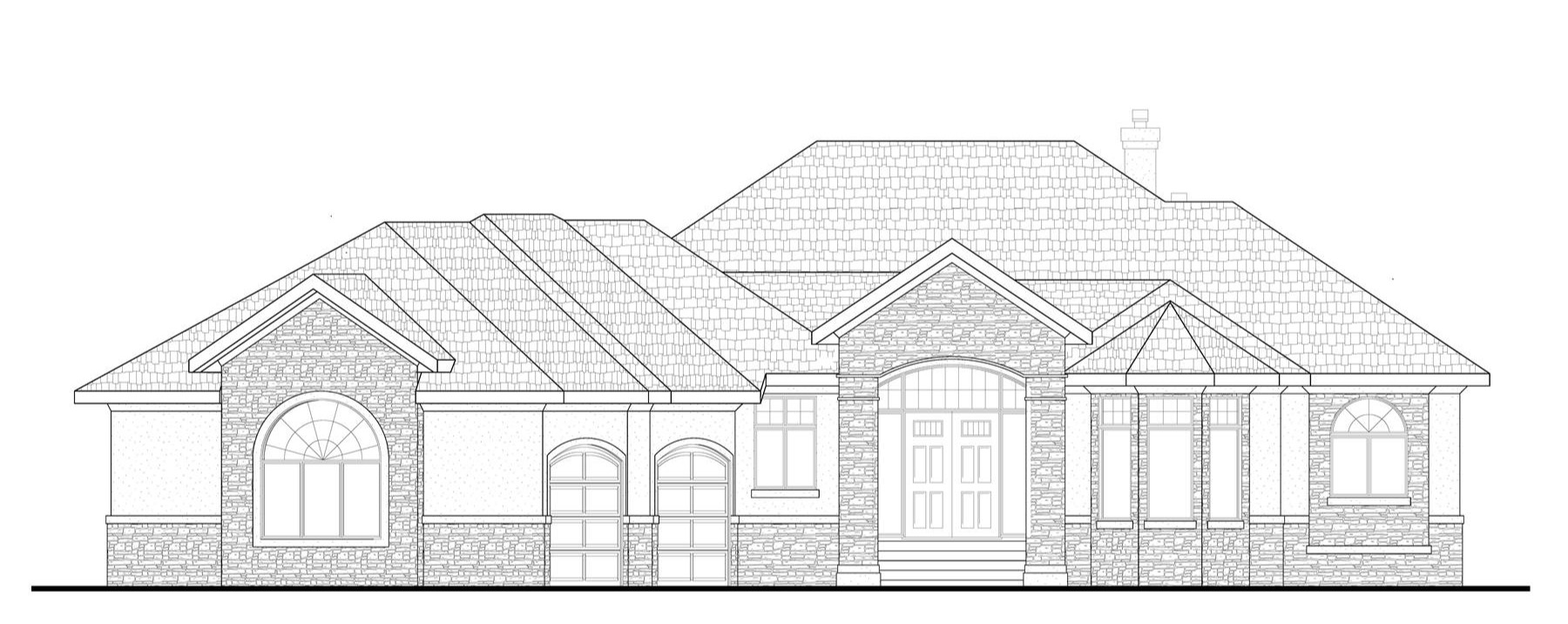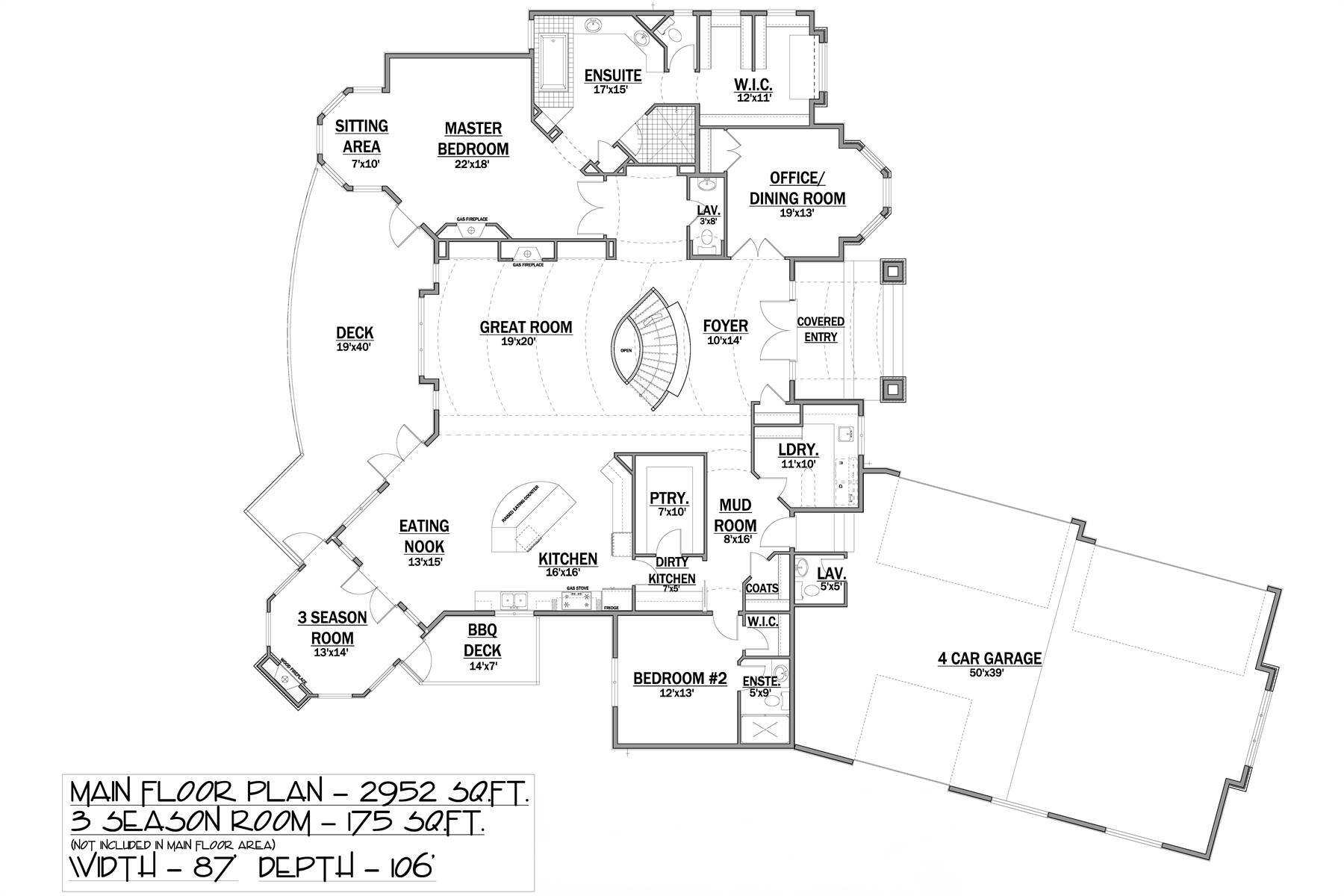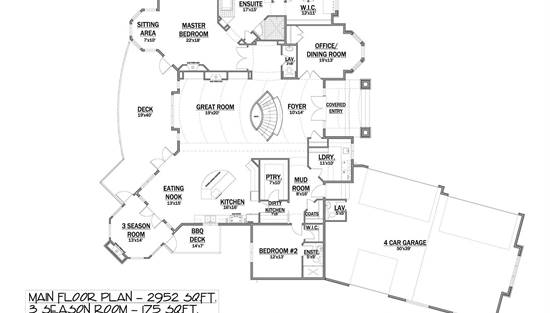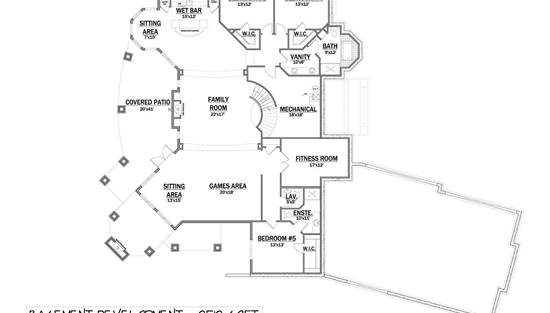- Plan Details
- |
- |
- Print Plan
- |
- Modify Plan
- |
- Reverse Plan
- |
- Cost-to-Build
- |
- View 3D
- |
- Advanced Search
House Plan 9372 offers 2,952 square feet of elevated single-story living in a transitional style that suits both everyday comfort and elegant entertaining. A covered front porch welcomes you into a dramatic foyer, where an office to the right can also serve as a formal dining room. The open-concept great room flows into an L-shaped kitchen with a walk-in pantry, center island, and light-filled eating nook. This space opens into a cozy three-season sunroom with a fireplace and access to a BBQ deck—perfect for hosting guests year-round. The primary suite features a peaceful sitting area with beautiful views, a spa-like ensuite with soaking tub and walk-in shower, and a spacious walk-in closet. The second bedroom is located on the opposite side of the home for added privacy. A massive 4-car garage rounds out this refined and flexible layout.
Build Beautiful With Our Trusted Brands
Our Guarantees
- Only the highest quality plans
- Int’l Residential Code Compliant
- Full structural details on all plans
- Best plan price guarantee
- Free modification Estimates
- Builder-ready construction drawings
- Expert advice from leading designers
- PDFs NOW!™ plans in minutes
- 100% satisfaction guarantee
- Free Home Building Organizer
(3).png)
(6).png)
