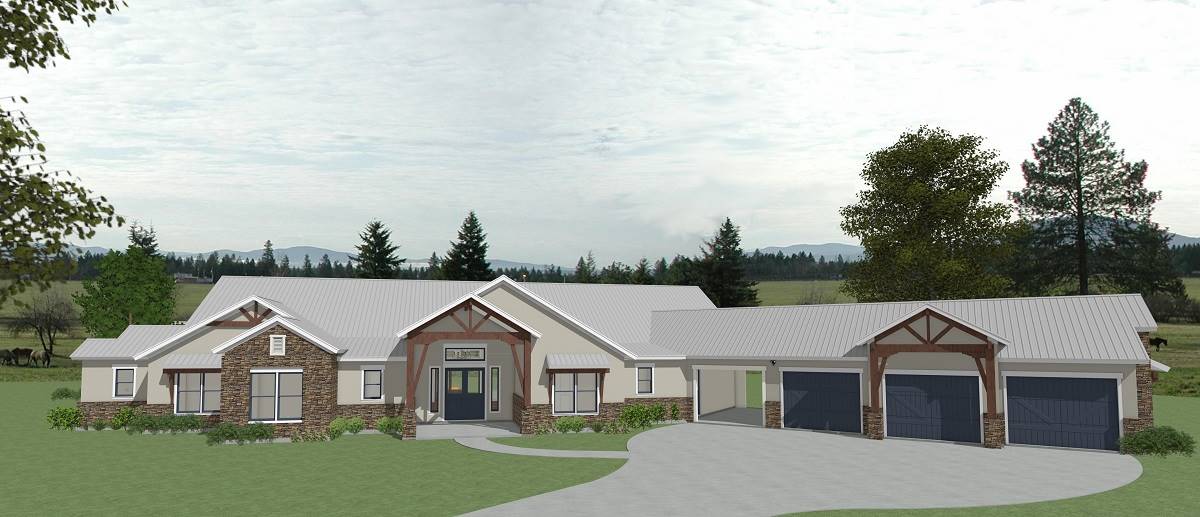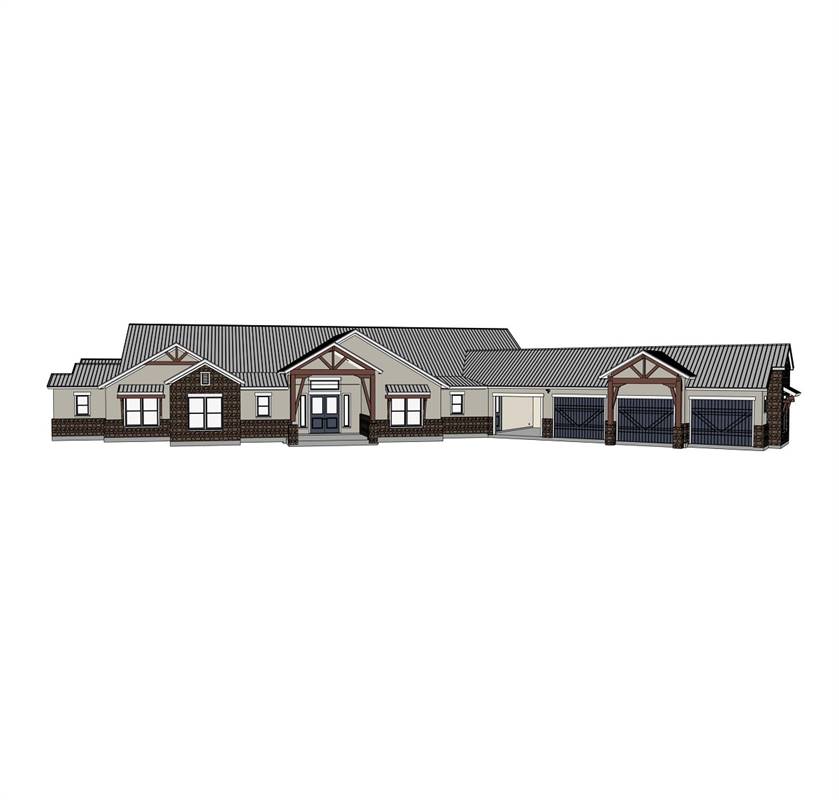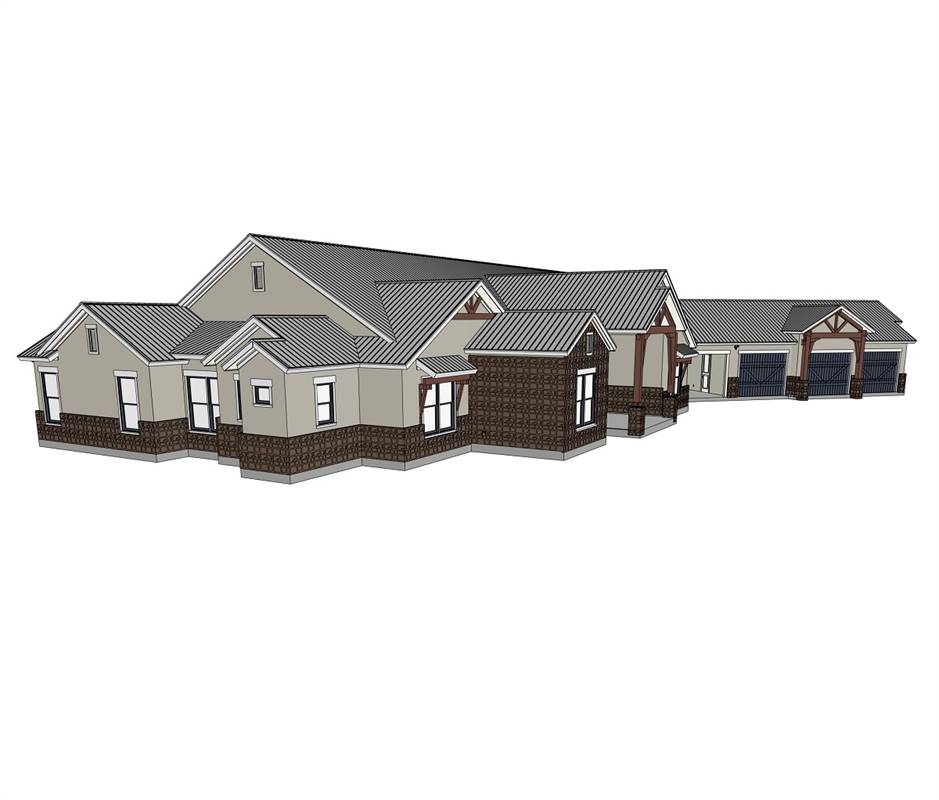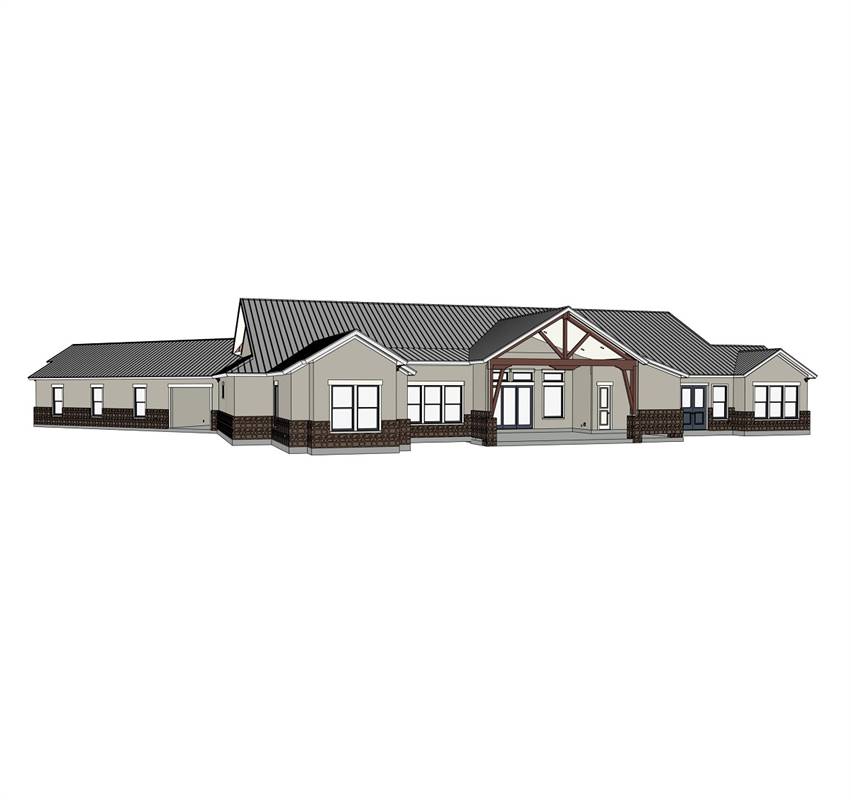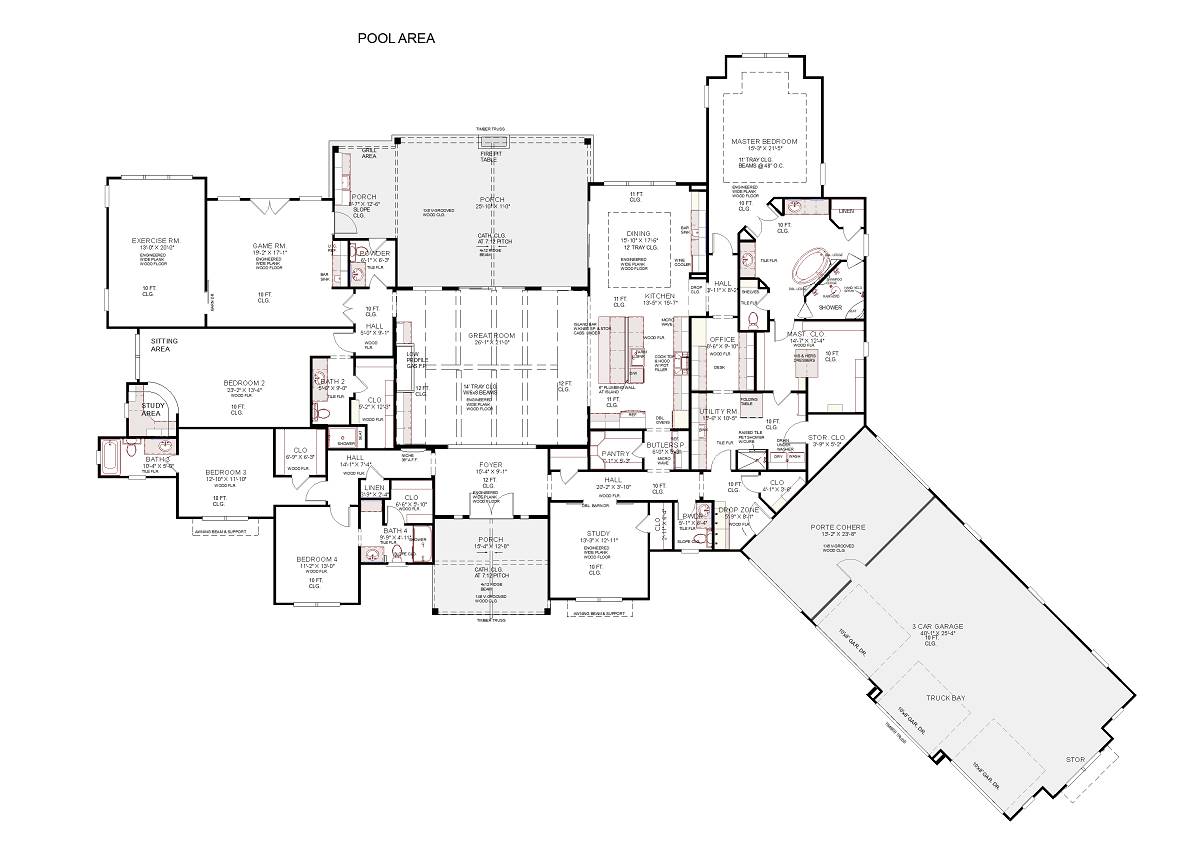- Plan Details
- |
- |
- Print Plan
- |
- Modify Plan
- |
- Reverse Plan
- |
- Cost-to-Build
- |
- View 3D
- |
- Advanced Search
About House Plan 9763:
Experience 4,788 sq. ft. of refined Craftsman living in this stunning one-story home with 4 bedrooms and 4.5 baths. A drive-through porte cochere, large front porch, and cathedral ceilings set an impressive tone from the start. The great room features 14’ coffered ceilings with wood beams and opens to an expansive outdoor living area with a summer kitchen and fireplace—perfect for year-round gatherings. The gourmet kitchen includes a massive island, walk-in pantry, butler’s pantry, and upgraded appliances for effortless entertaining. The primary suite is a private retreat with a spa-style bath, walk-through shower, soaking tub, dual vanities, and a spacious walk-in wardrobe with direct access to the laundry room. A split-bedroom layout provides privacy, while the opposite wing includes secondary bedrooms, a game room, exercise room, and study. Thoughtful details like the drop zone, storage spaces, and single-level layout make this home both luxurious and livable.
Plan Details
Key Features
Attached
Breezeway
Butler's Pantry
Covered Front Porch
Covered Rear Porch
Dining Room
Double Vanity Sink
Exercise Room
Fireplace
Foyer
Front-entry
Great Room
Guest Suite
Kitchen Island
Laundry 1st Fl
Library/Media Rm
L-Shaped
Primary Bdrm Main Floor
Mud Room
Open Floor Plan
Outdoor Kitchen
Outdoor Living Space
Peninsula / Eating Bar
Porte-cochere
Rec Room
Separate Tub and Shower
Split Bedrooms
Storage Space
Suited for corner lot
Suited for view lot
Walk-in Closet
Walk-in Pantry
With Living Space
Build Beautiful With Our Trusted Brands
Our Guarantees
- Only the highest quality plans
- Int’l Residential Code Compliant
- Full structural details on all plans
- Best plan price guarantee
- Free modification Estimates
- Builder-ready construction drawings
- Expert advice from leading designers
- PDFs NOW!™ plans in minutes
- 100% satisfaction guarantee
- Free Home Building Organizer
