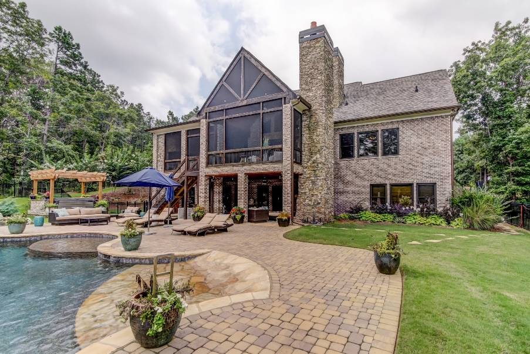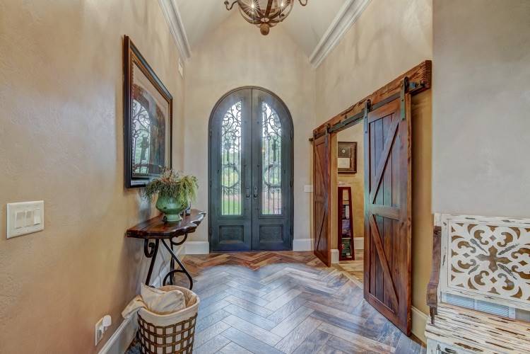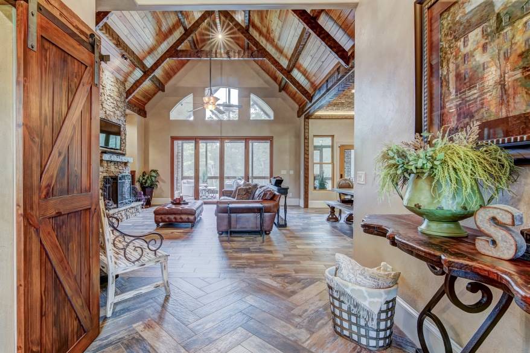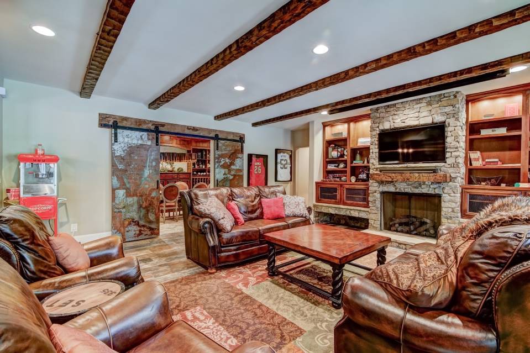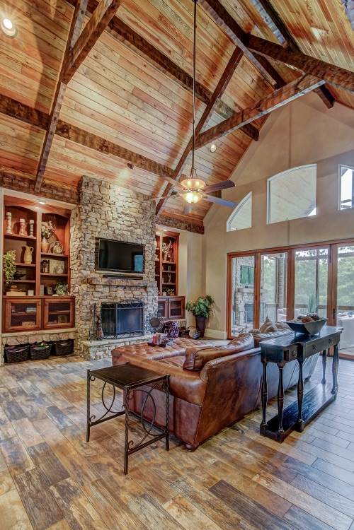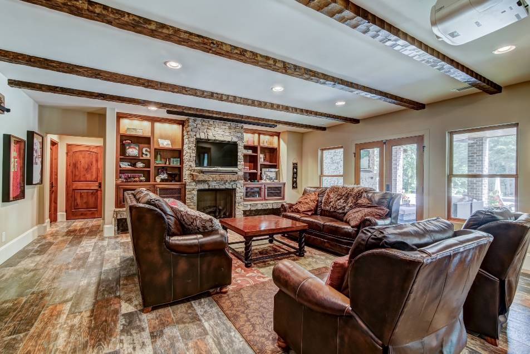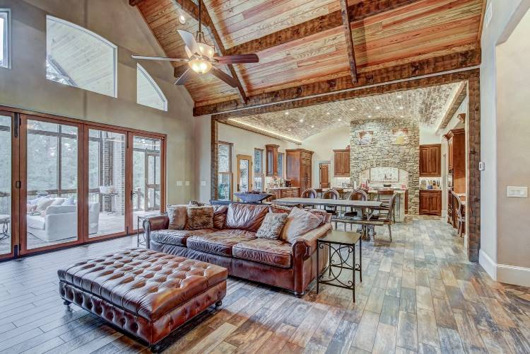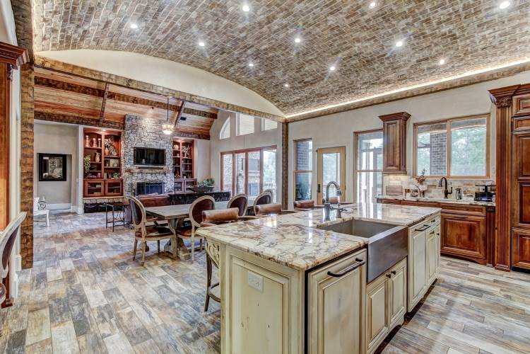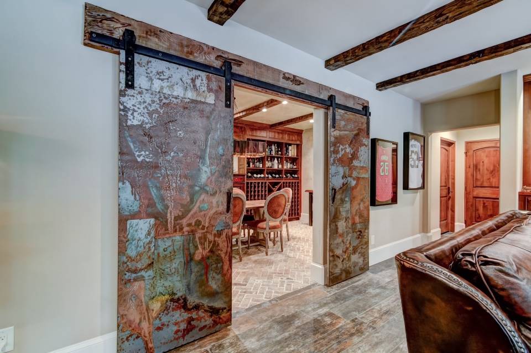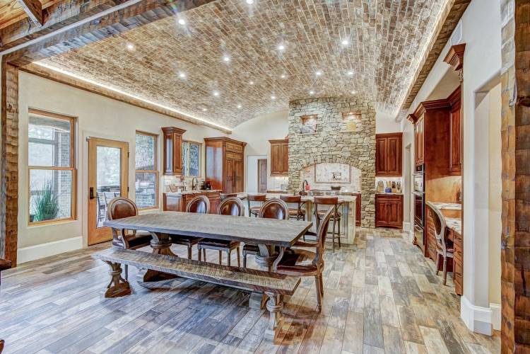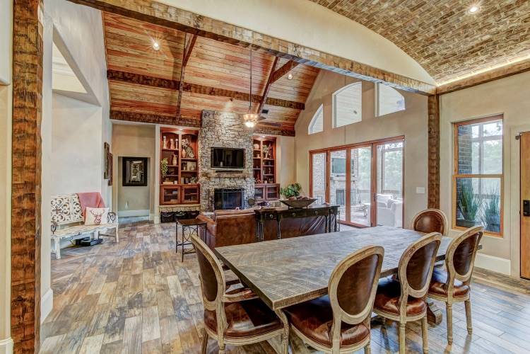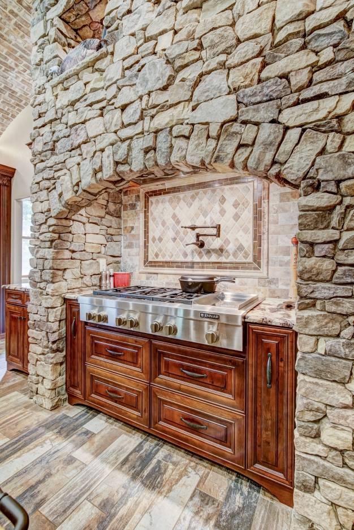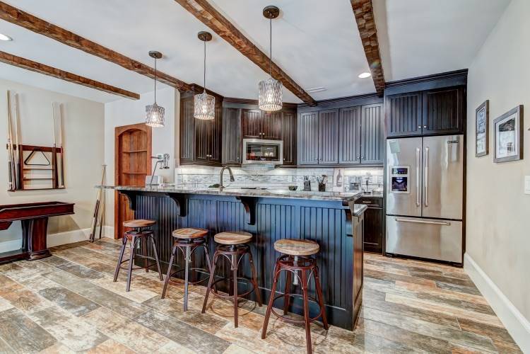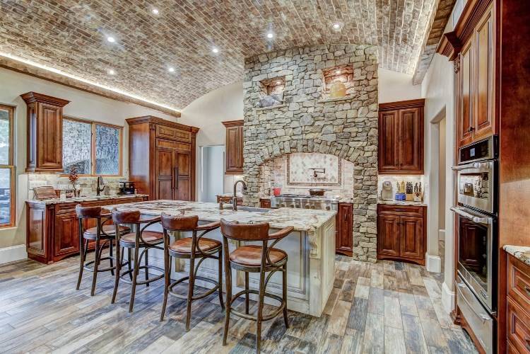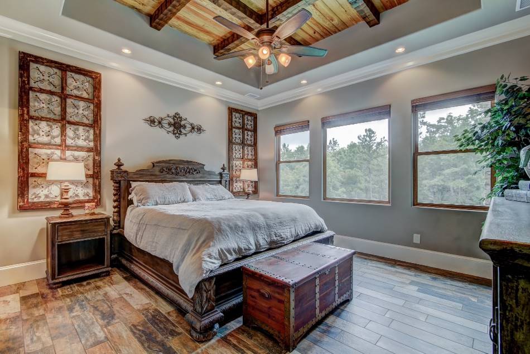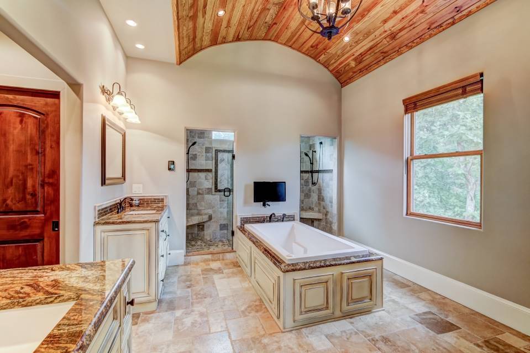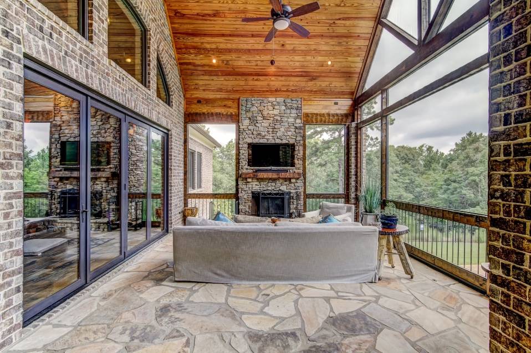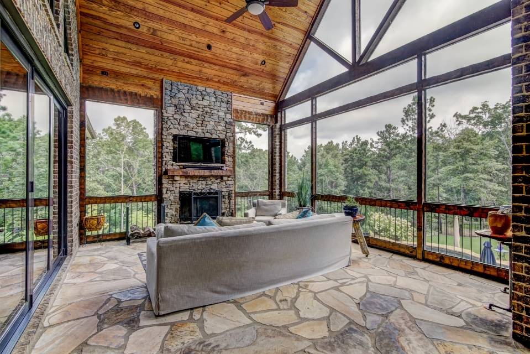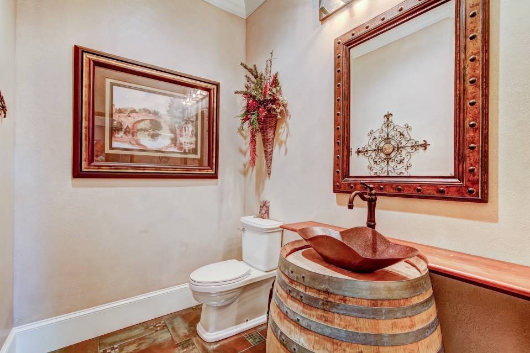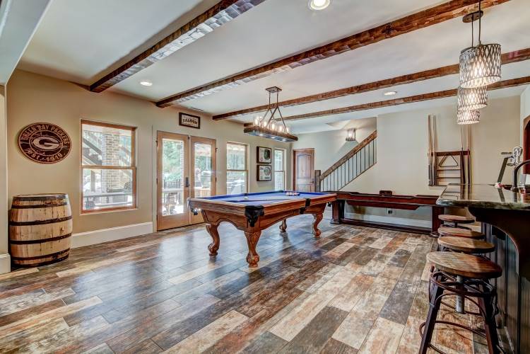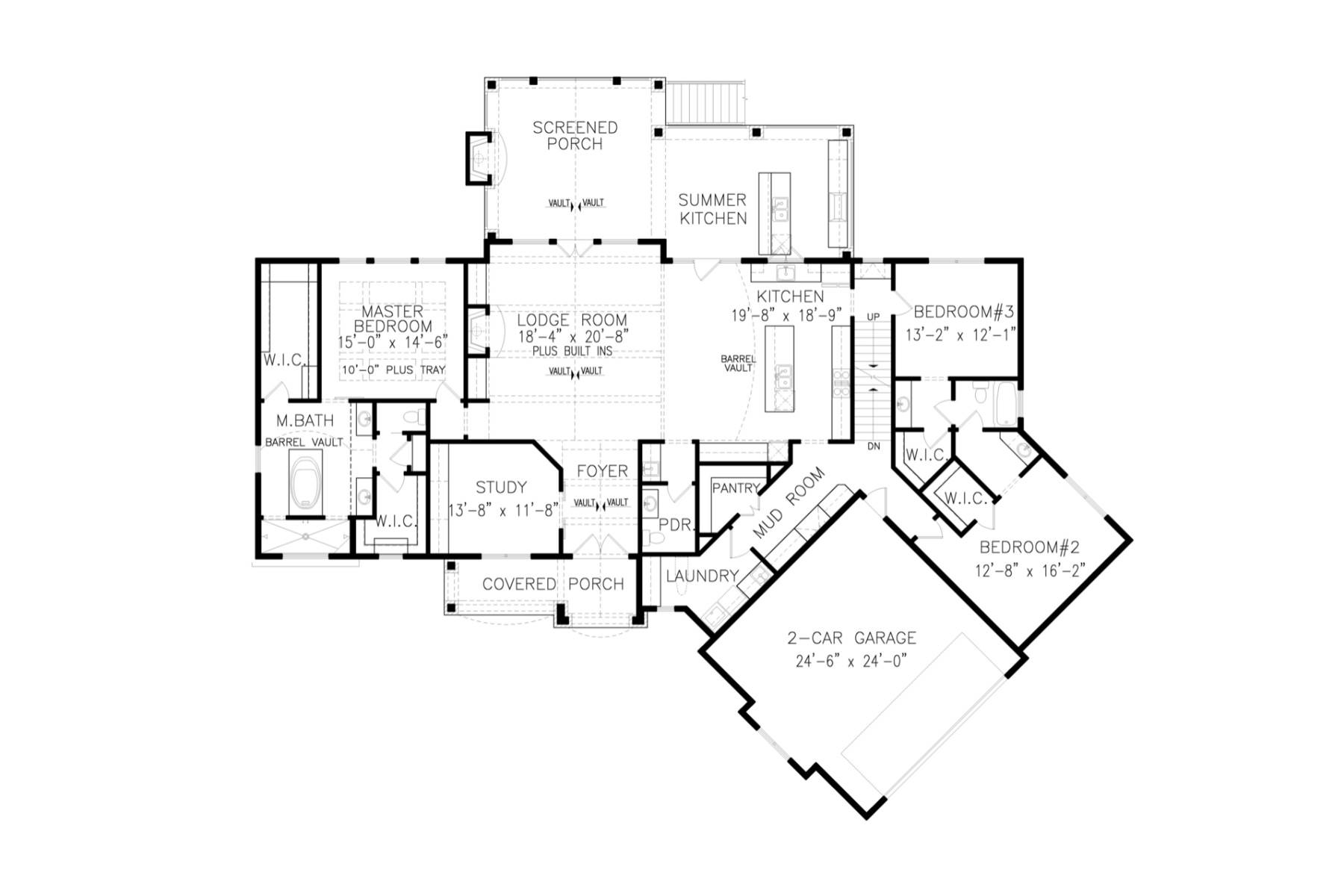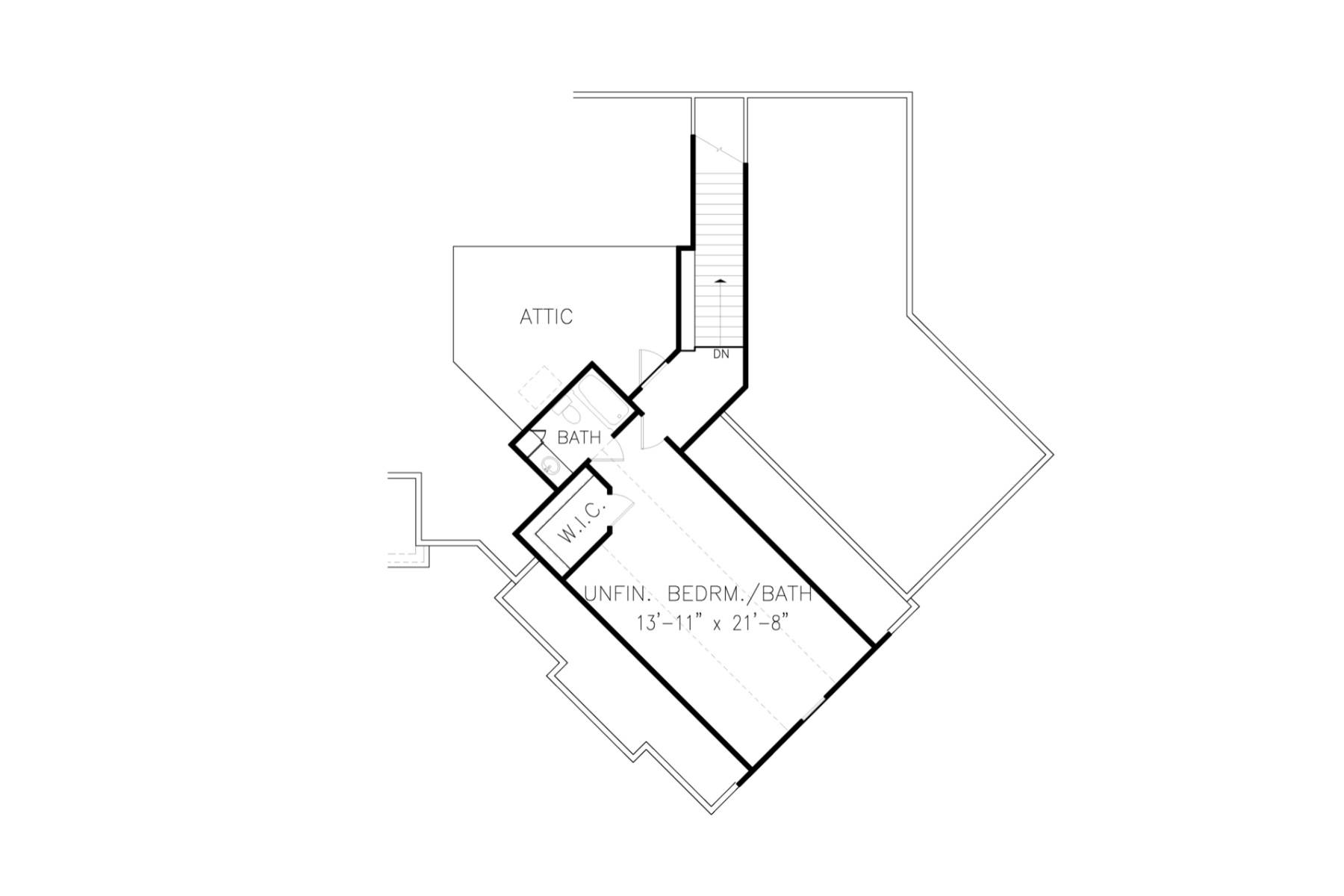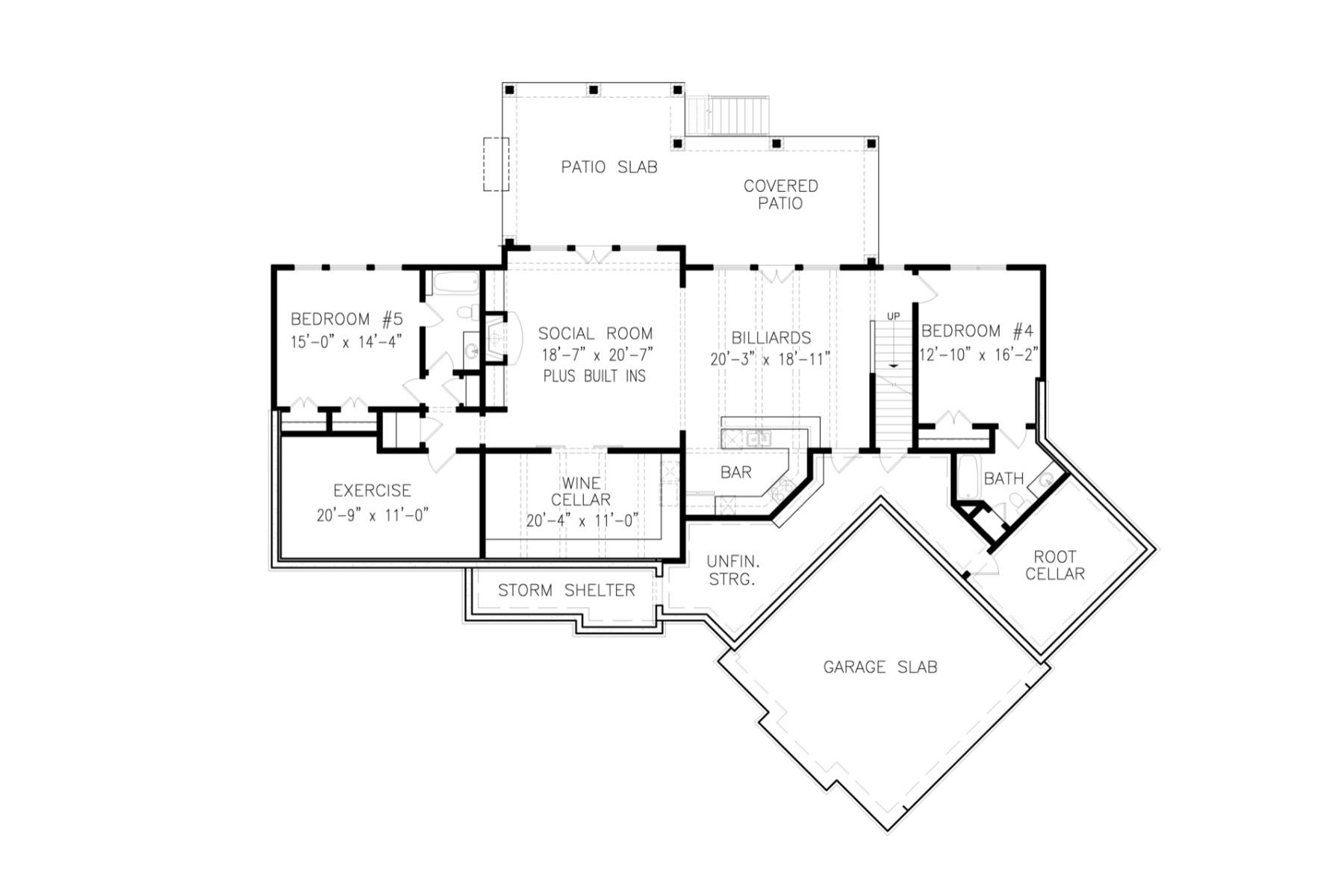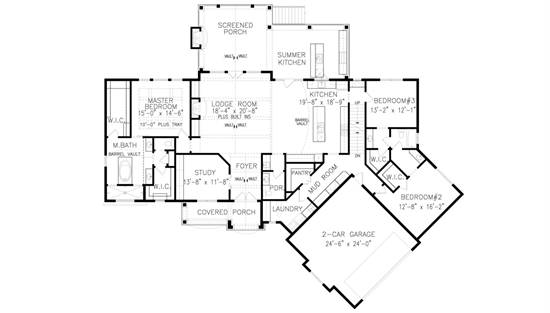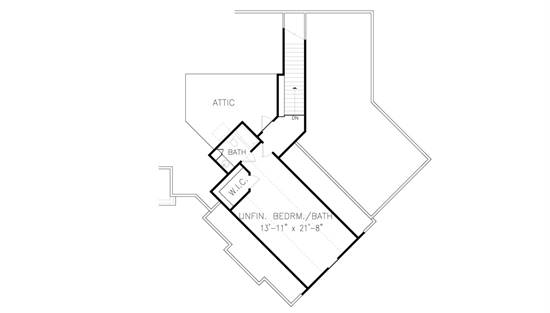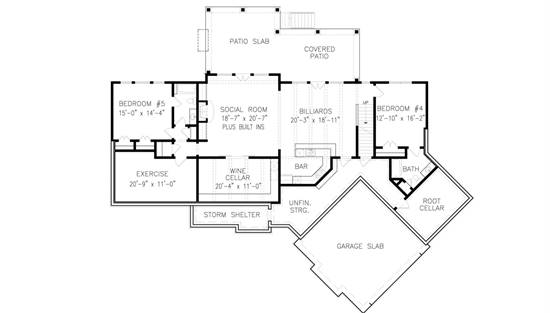- Plan Details
- |
- |
- Print Plan
- |
- Modify Plan
- |
- Reverse Plan
- |
- Cost-to-Build
- |
- View 3D
- |
- Advanced Search
About House Plan 9994:
House Plan 9994 captures the charm of classic Southern architecture blended with elegant French Country influences. The inviting exterior features brick, shake accents, and a beautifully arched front porch that leads into a warm, open layout. The great room includes a fireplace framed by built-ins and flows effortlessly into a spacious kitchen with a large island designed for gathering. A vaulted ceiling extends from the great room out to the screened porch, where an outdoor fireplace and cooking area create the perfect year-round retreat. The primary suite offers exceptional privacy with a 5-piece bath, oversized shower, and two walk-in closets. Two additional bedrooms share a Jack-and-Jill bath on the opposite side of the home, keeping the layout balanced and functional. A mudroom and walk-in pantry connect the 2-car garage to the kitchen for everyday convenience. Upstairs, an optional bonus room functions beautifully as a fourth bedroom with its own full bath and walk-in closet.
Plan Details
Key Features
Attached
Covered Front Porch
Covered Rear Porch
Dining Room
Double Vanity Sink
Fireplace
Foyer
Front-entry
Great Room
Home Office
Kitchen Island
Laundry 1st Fl
L-Shaped
Primary Bdrm Main Floor
Mud Room
Nook / Breakfast Area
Open Floor Plan
Outdoor Kitchen
Outdoor Living Space
Peninsula / Eating Bar
Rec Room
Screened Porch/Sunroom
Separate Tub and Shower
Split Bedrooms
Suited for view lot
Vaulted Great Room/Living
Walk-in Closet
Walk-in Pantry
Build Beautiful With Our Trusted Brands
Our Guarantees
- Only the highest quality plans
- Int’l Residential Code Compliant
- Full structural details on all plans
- Best plan price guarantee
- Free modification Estimates
- Builder-ready construction drawings
- Expert advice from leading designers
- PDFs NOW!™ plans in minutes
- 100% satisfaction guarantee
- Free Home Building Organizer
.png)
.png)
.jpg)
