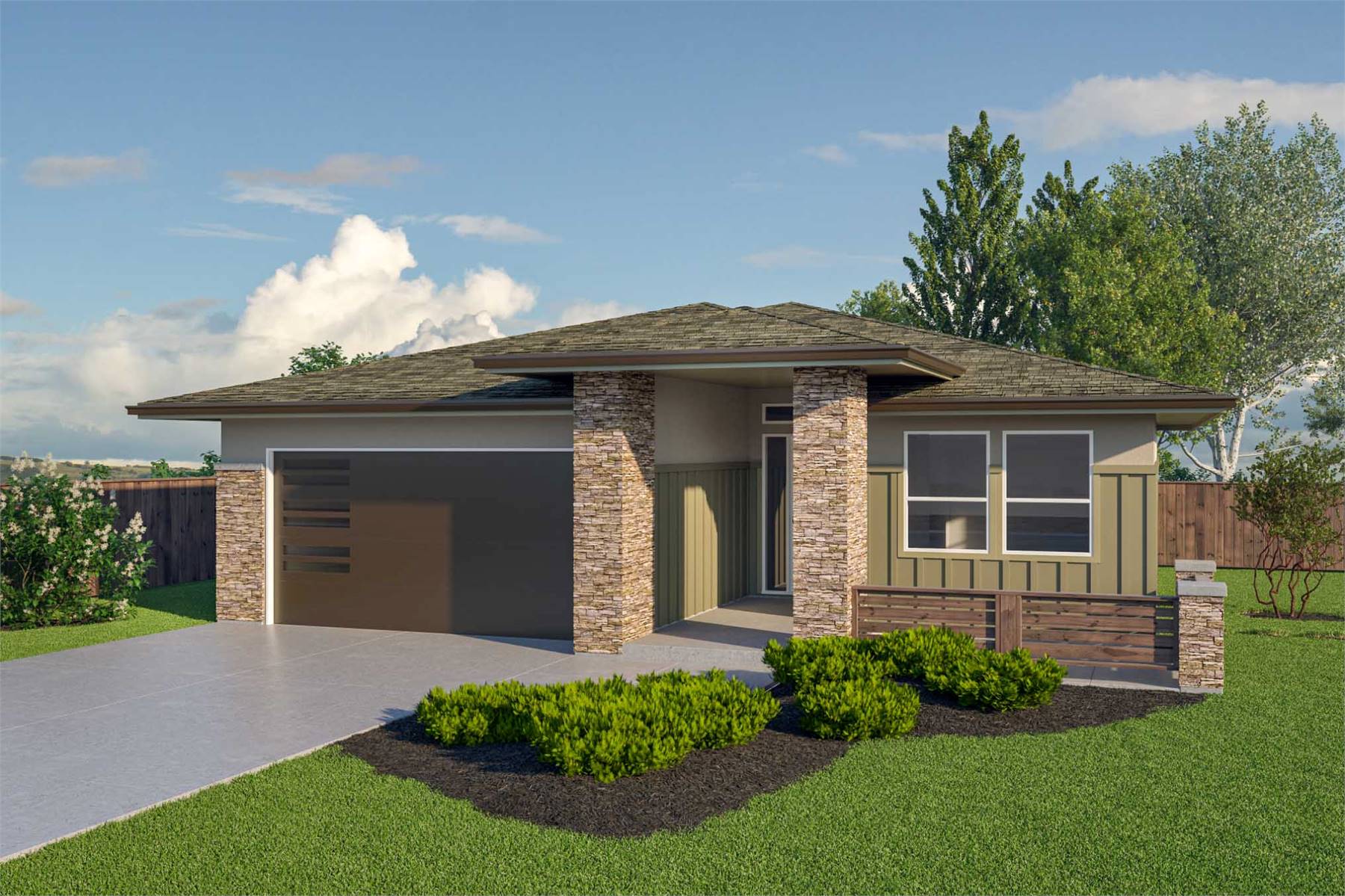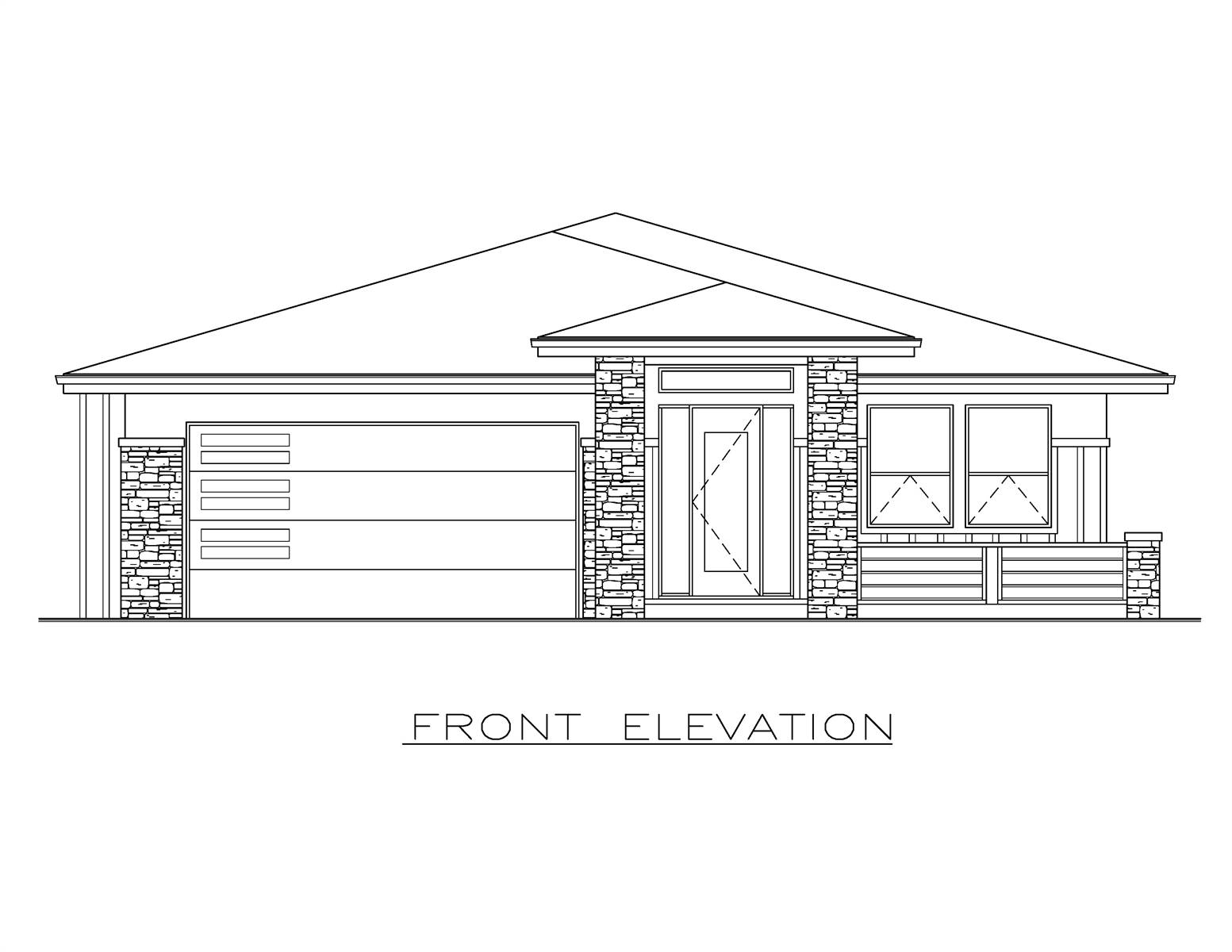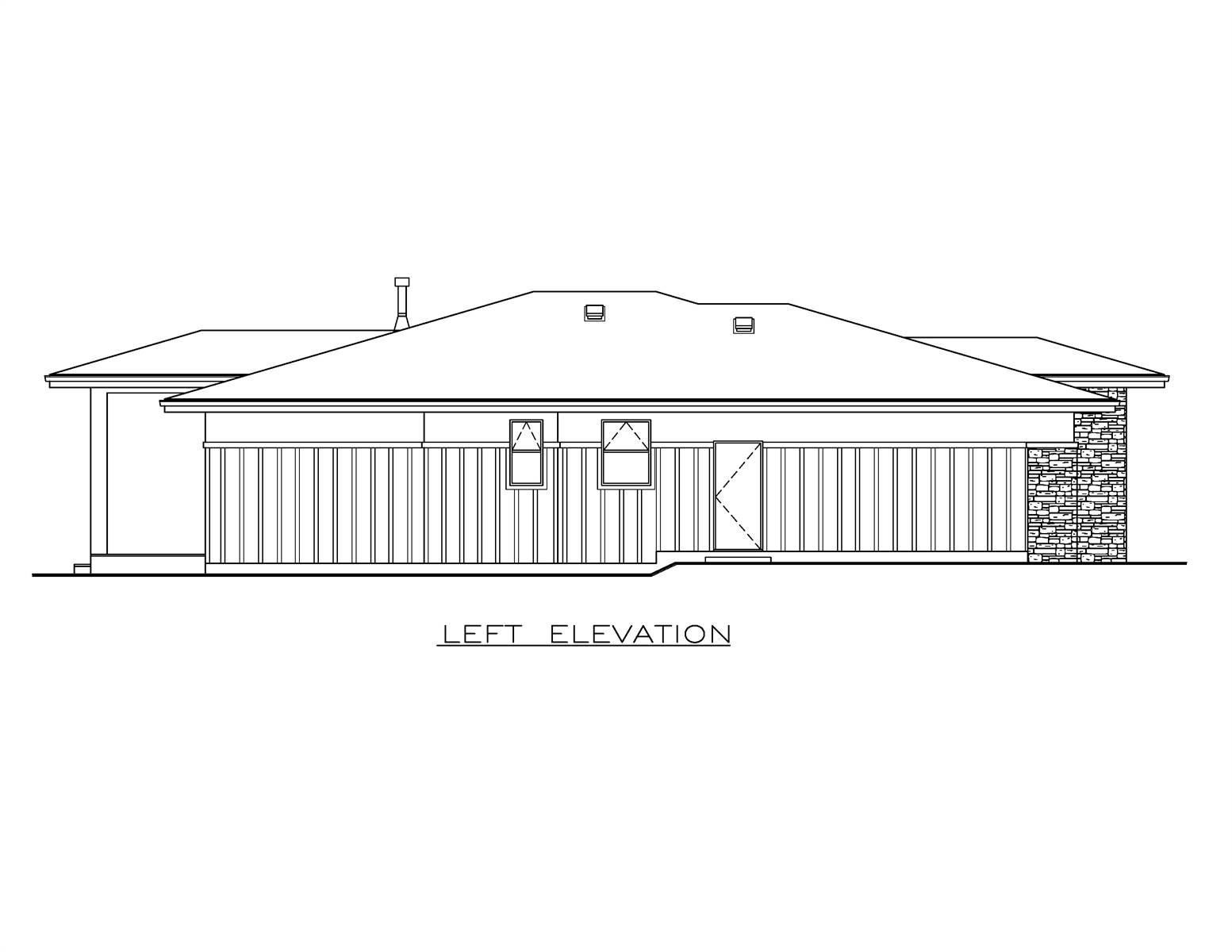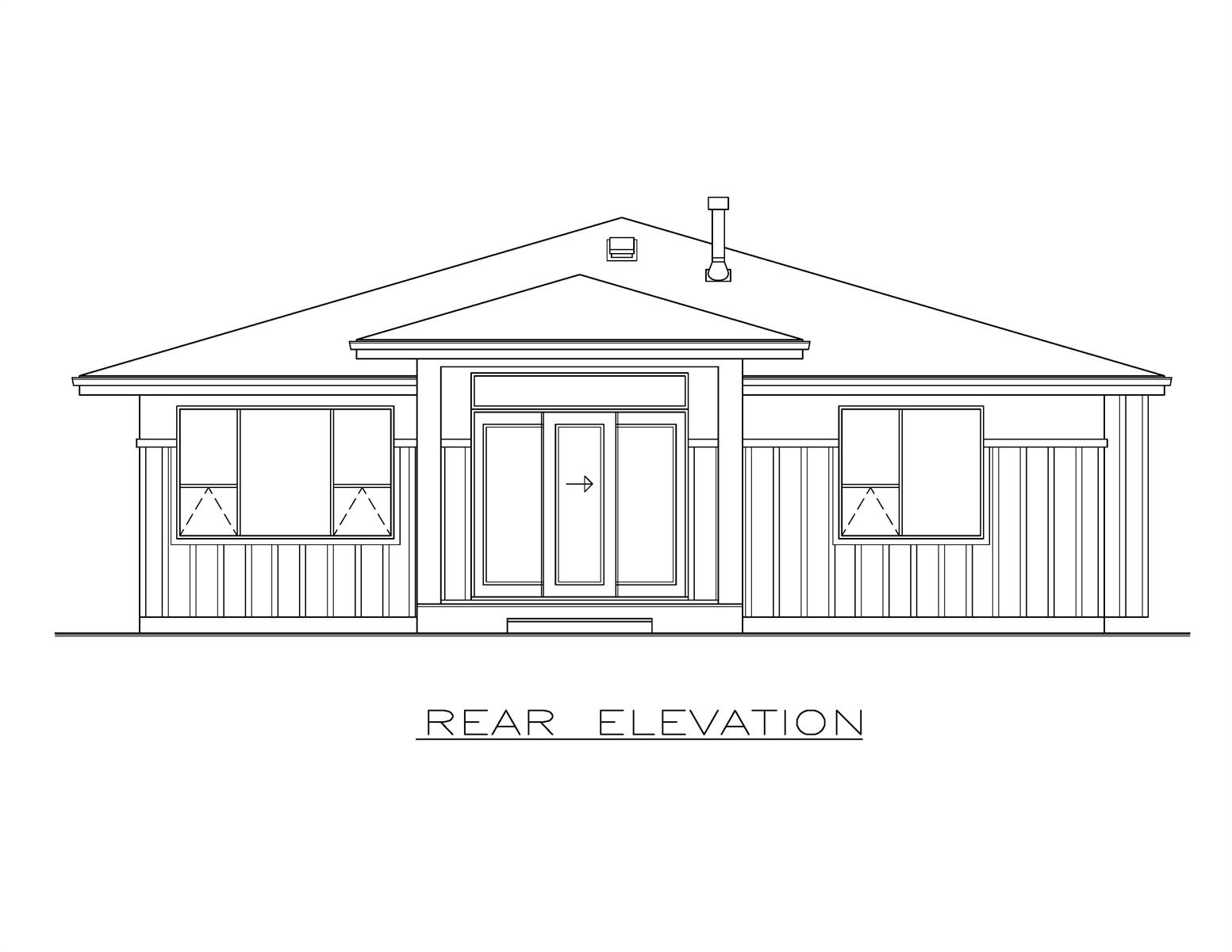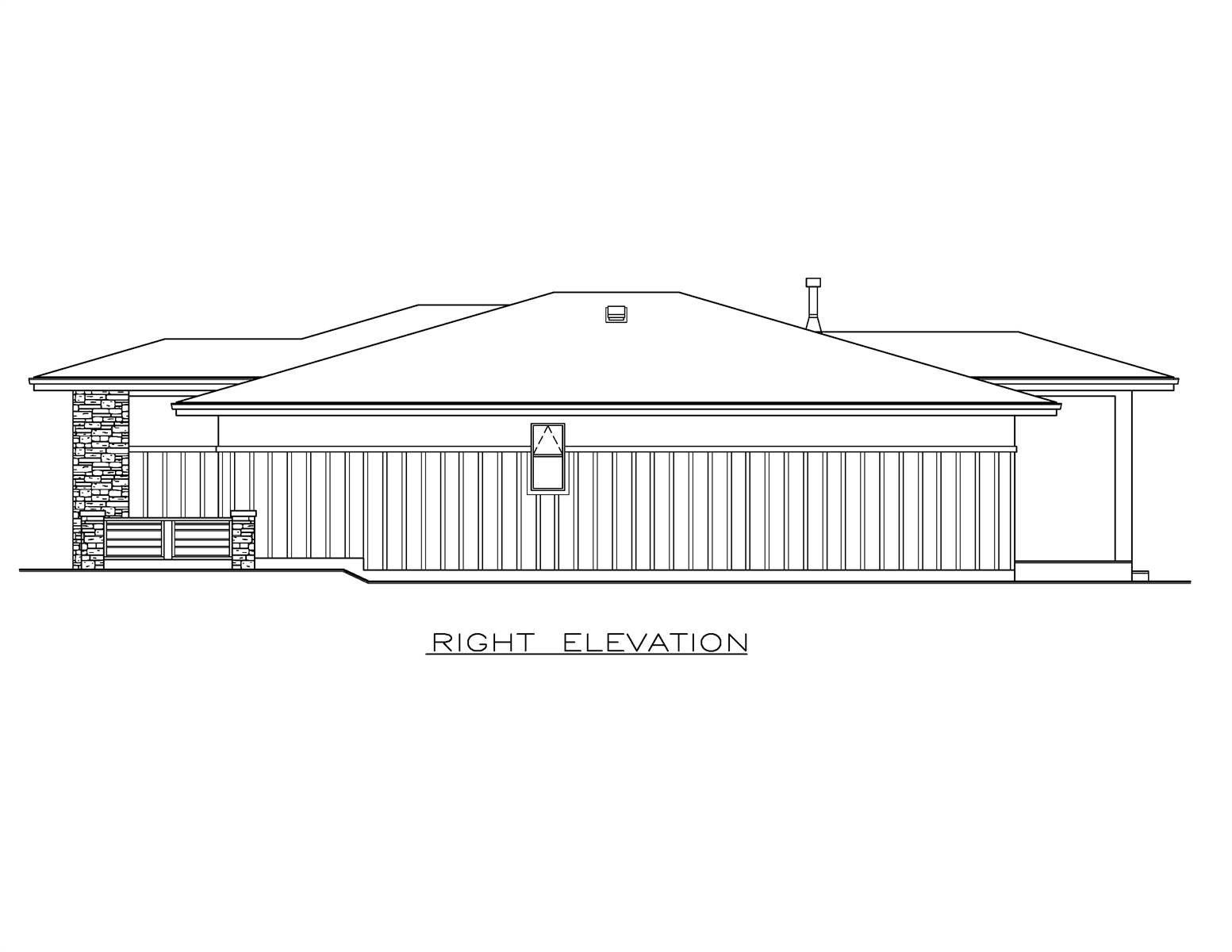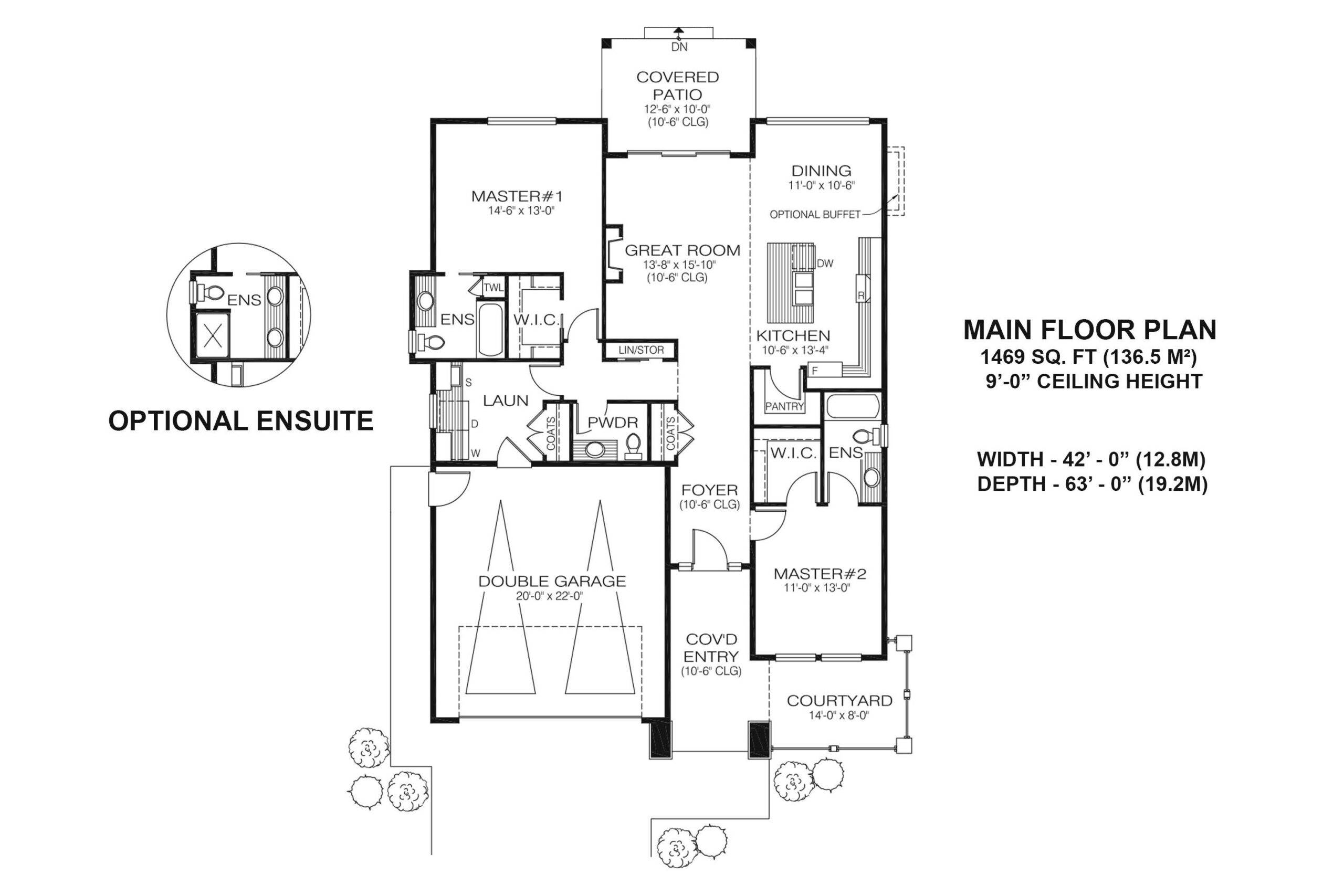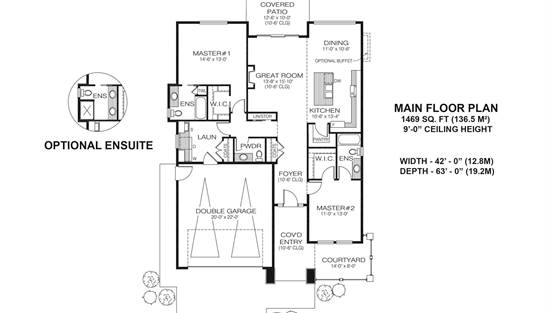- Plan Details
- |
- |
- Print Plan
- |
- Modify Plan
- |
- Reverse Plan
- |
- Cost-to-Build
- |
- View 3D
- |
- Advanced Search
House Plan: DFD-10049
See All 5 Photos > (photographs may reflect modified homes)
About House Plan 10049:
House Plan 10049 makes a wonderful design for first-time owners and downsizers thanks to its 1,469-square-foot interior with two bedroom suites plus a powder room. What a great setup for an individual or couple who likes to host! The layout splits the bedroom suites with one off the foyer and the other behind the garage while the open-concept great room and two-car front-entry garage fill out the other corners. Just imagine how you could make this lovely little home your own!
Plan Details
Key Features
2 Primary Suites
Attached
Courtyard
Covered Rear Porch
Fireplace
Foyer
Front-entry
Great Room
Guest Suite
Kitchen Island
Laundry 1st Fl
L-Shaped
Primary Bdrm Main Floor
Mud Room
Open Floor Plan
Split Bedrooms
Walk-in Closet
Walk-in Pantry
Build Beautiful With Our Trusted Brands
Our Guarantees
- Only the highest quality plans
- Int’l Residential Code Compliant
- Full structural details on all plans
- Best plan price guarantee
- Free modification Estimates
- Builder-ready construction drawings
- Expert advice from leading designers
- PDFs NOW!™ plans in minutes
- 100% satisfaction guarantee
- Free Home Building Organizer
.png)
.png)
