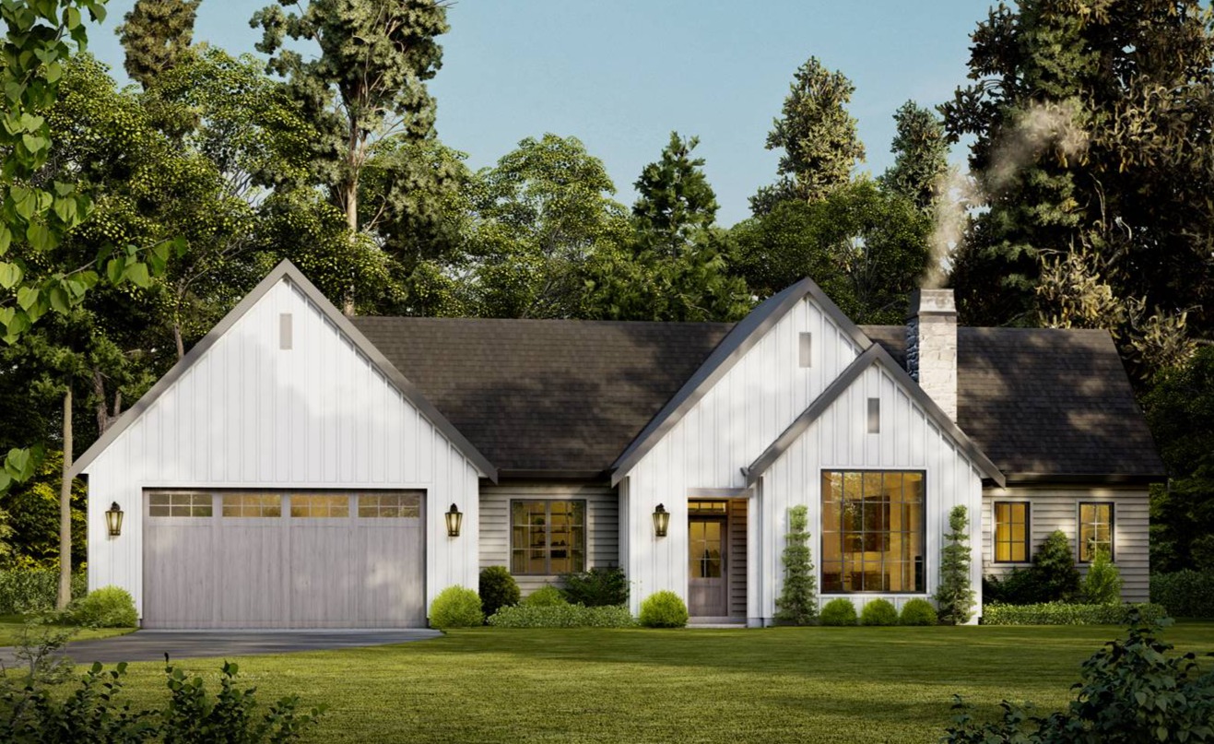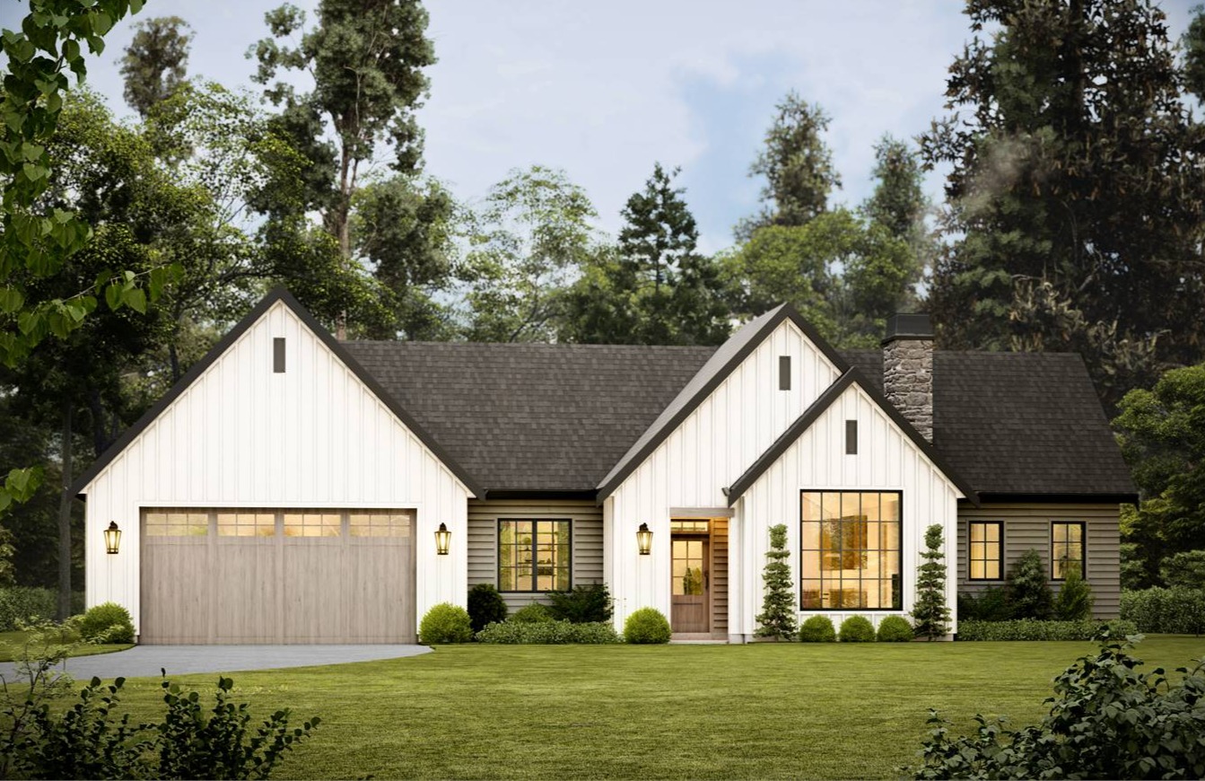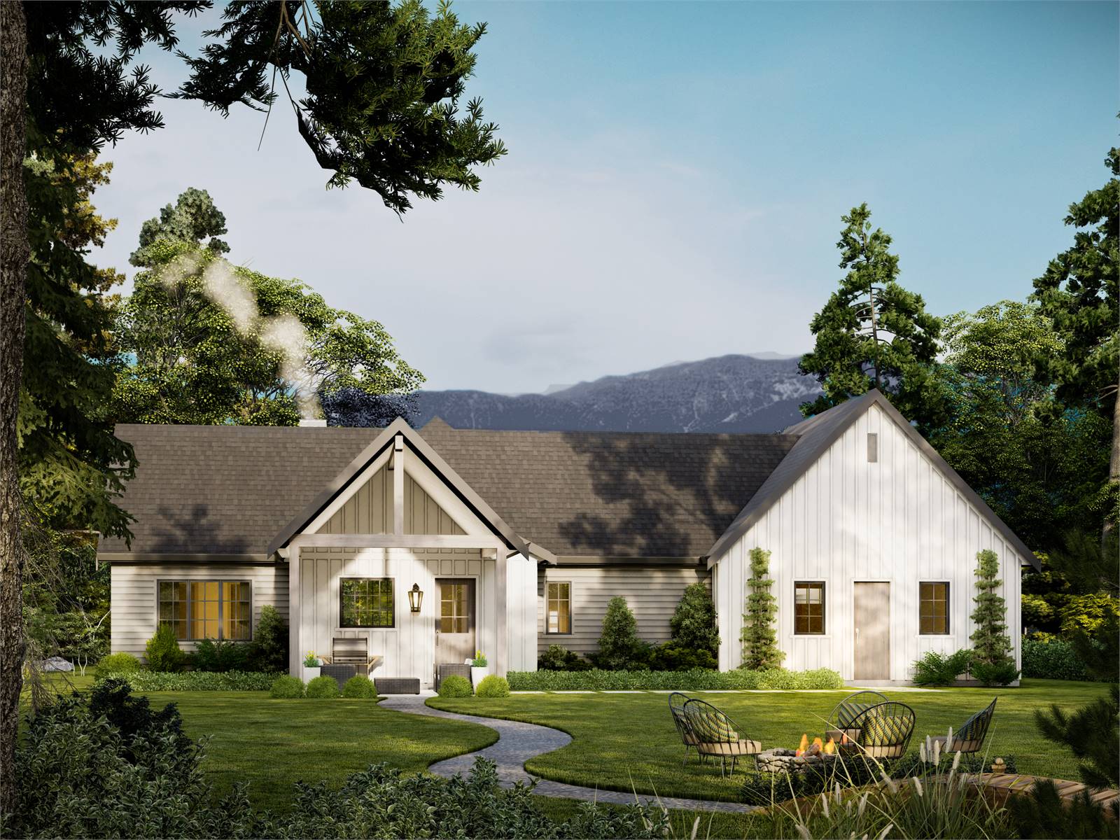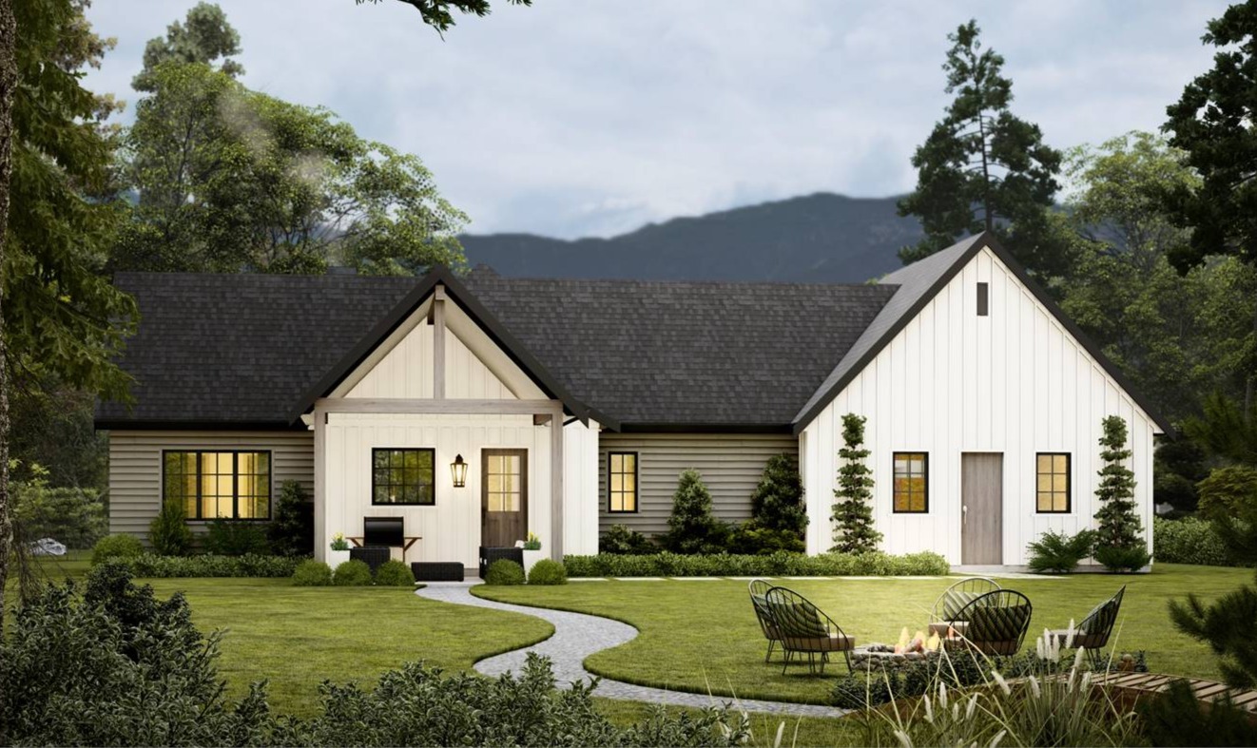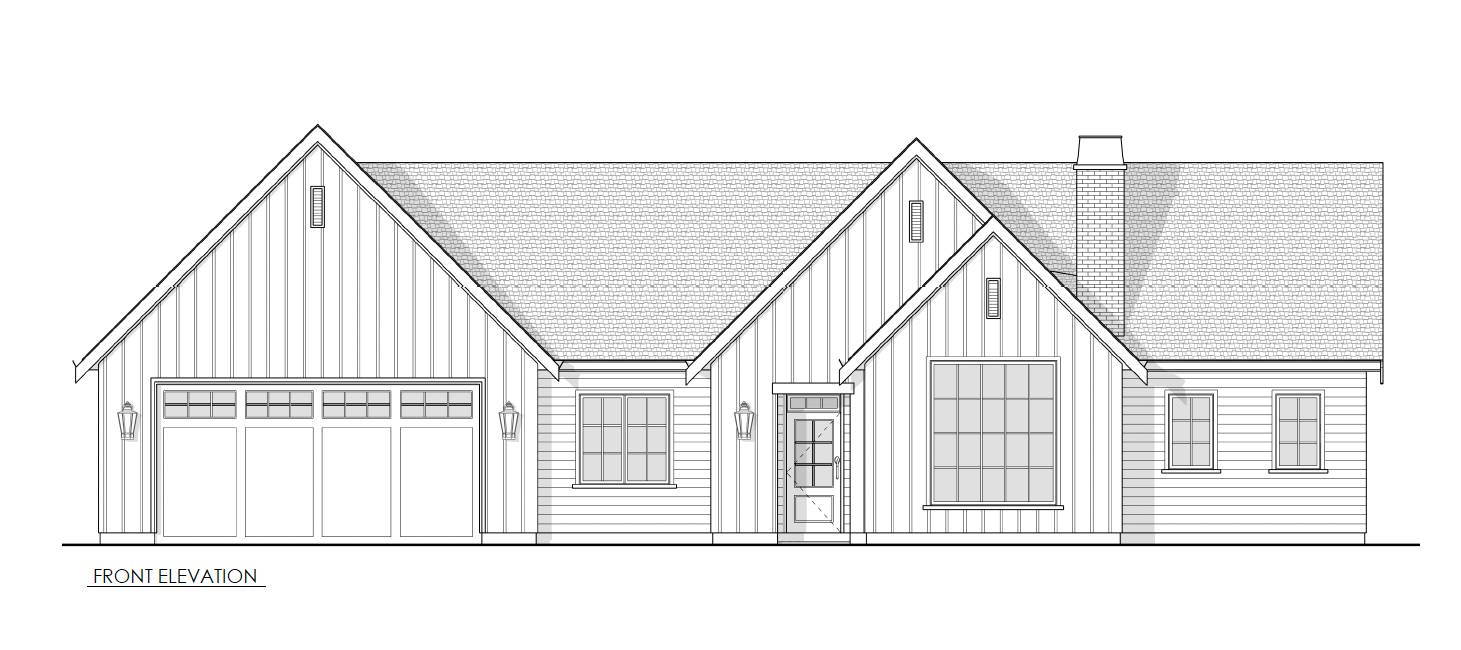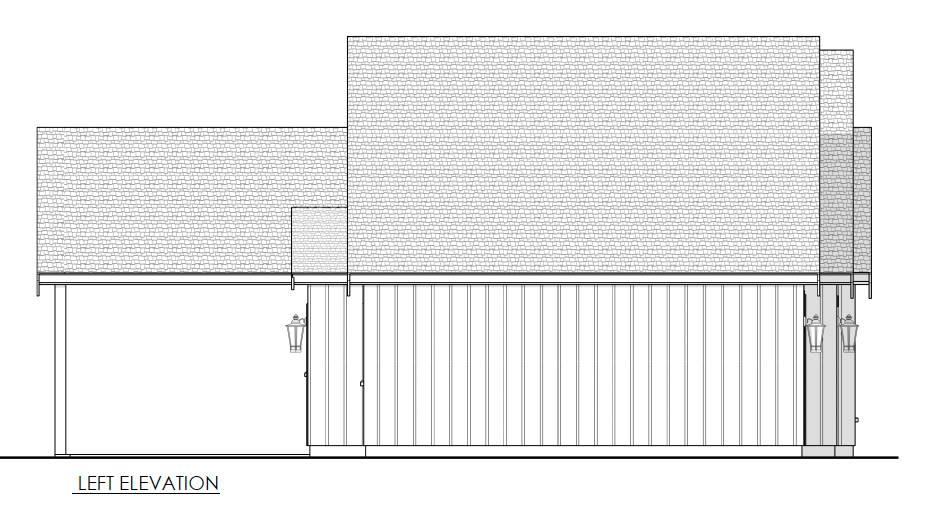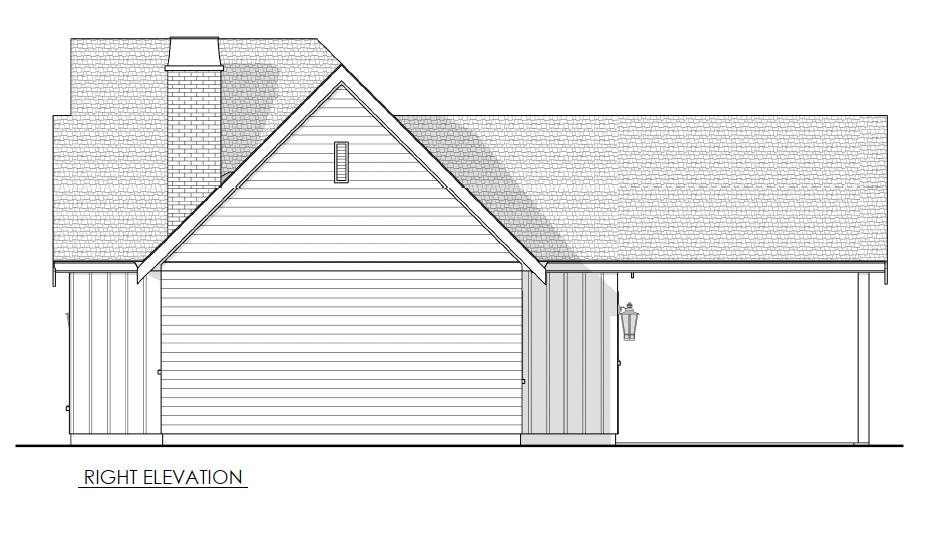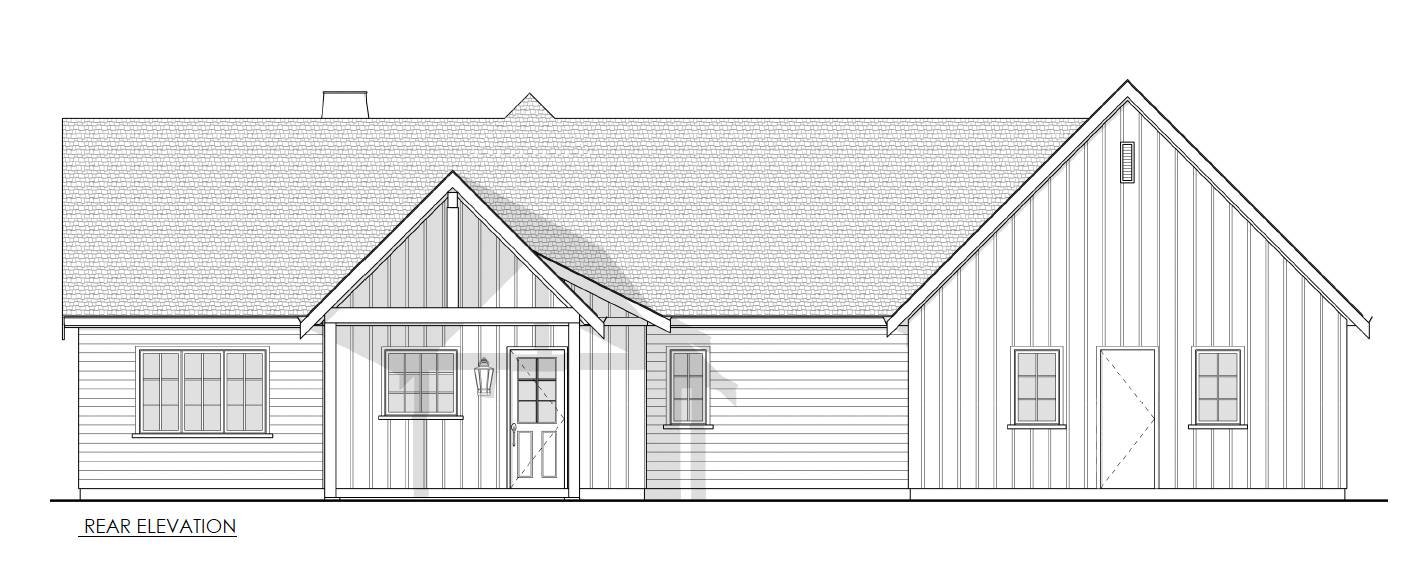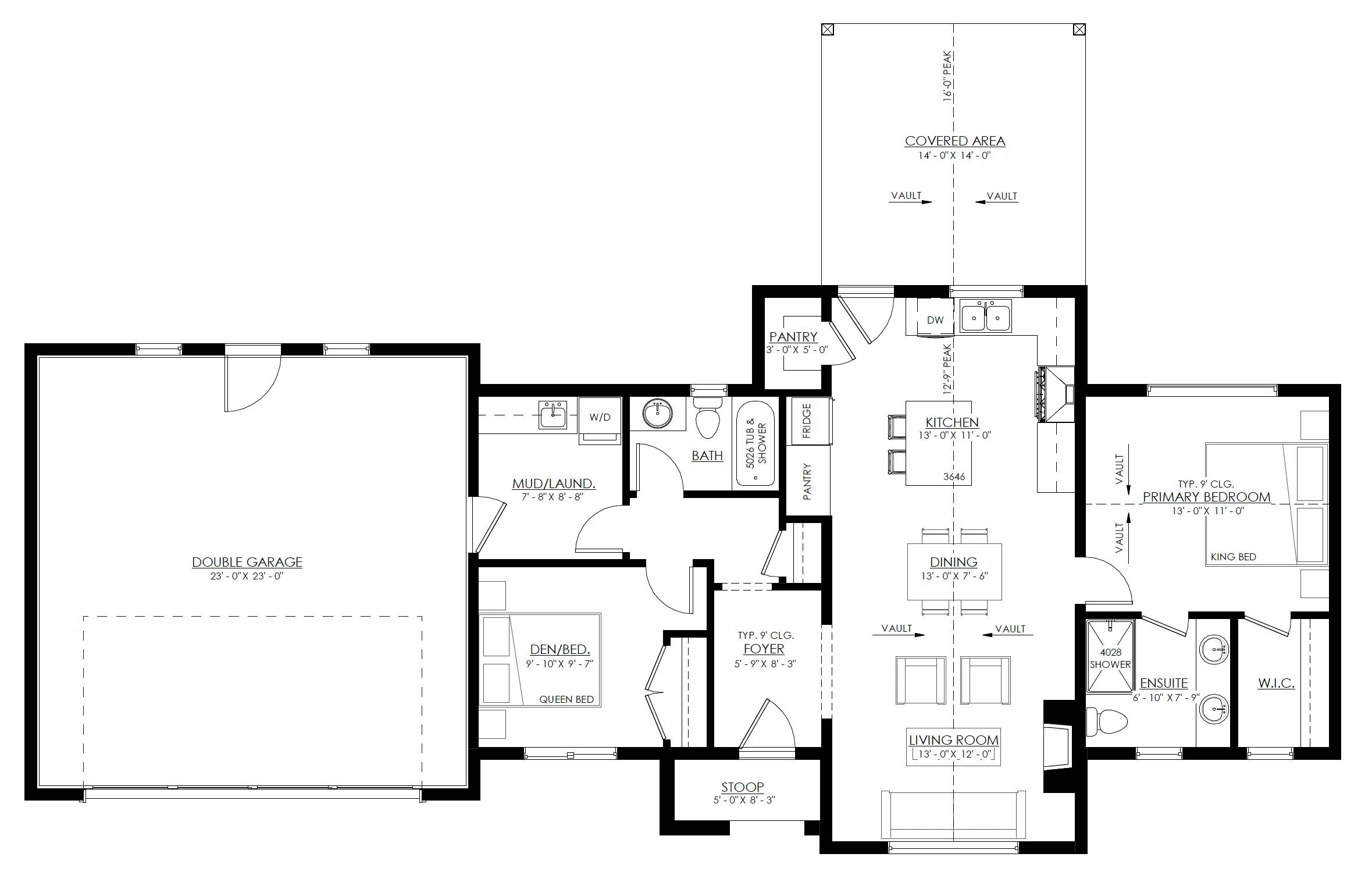- Plan Details
- |
- |
- Print Plan
- |
- Modify Plan
- |
- Reverse Plan
- |
- Cost-to-Build
- |
- View 3D
- |
- Advanced Search
About House Plan 10097:
House Plan 10097 is a thoughtfully designed 1,077-square-foot home blending traditional charm with modern functionality. It features two bedrooms, two bathrooms, a vaulted great room with 9-foot ceilings, and a versatile den that can serve as a guest bedroom. The primary suite includes a full ensuite and walk-in closet, while practical amenities like a walk-in pantry and a combined mud and laundry room add convenience. The attached 567-square-foot two-car garage offers ample storage, with options for additional customization to fit your needs. This timeless design is perfect for comfortable and stylish living.
Plan Details
Key Features
Attached
Covered Front Porch
Covered Rear Porch
Double Vanity Sink
Fireplace
Foyer
Front-entry
Kitchen Island
Laundry 1st Fl
L-Shaped
Primary Bdrm Main Floor
Mud Room
Open Floor Plan
Pantry
Separate Tub and Shower
Split Bedrooms
Suited for corner lot
Suited for view lot
Vaulted Primary
Walk-in Closet
Build Beautiful With Our Trusted Brands
Our Guarantees
- Only the highest quality plans
- Int’l Residential Code Compliant
- Full structural details on all plans
- Best plan price guarantee
- Free modification Estimates
- Builder-ready construction drawings
- Expert advice from leading designers
- PDFs NOW!™ plans in minutes
- 100% satisfaction guarantee
- Free Home Building Organizer
.png)
.png)
