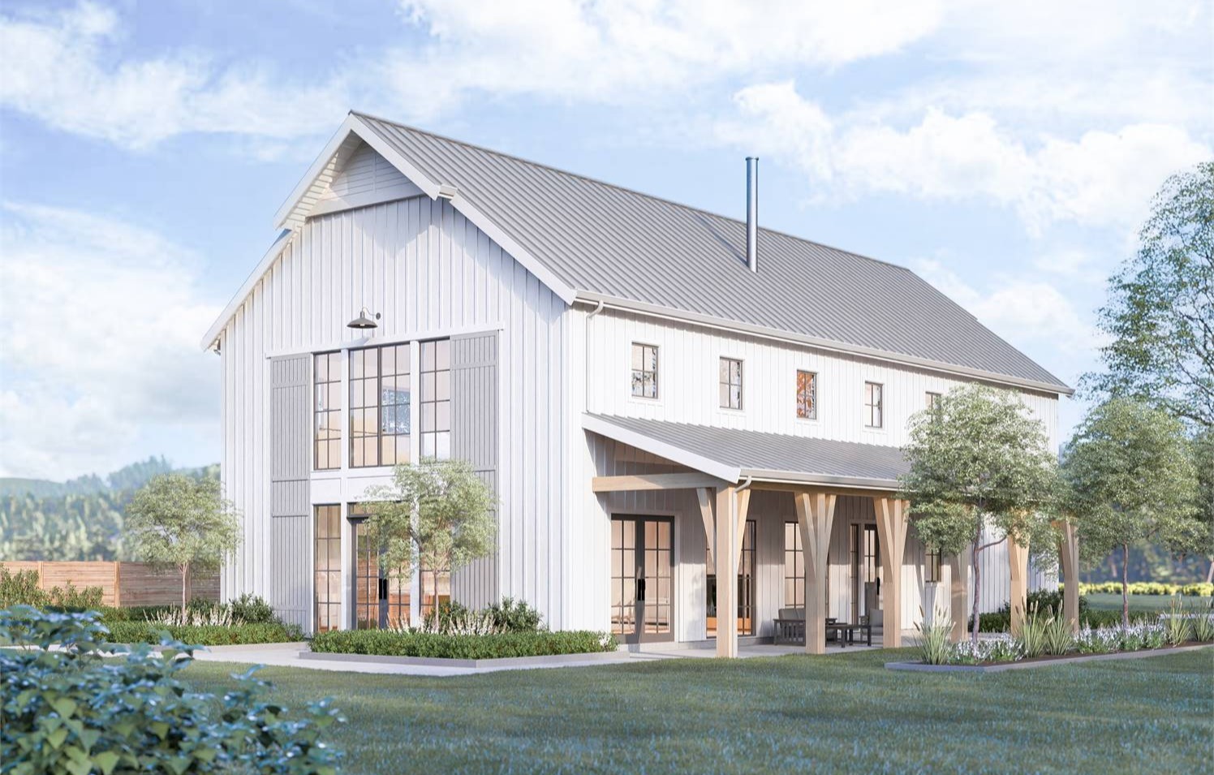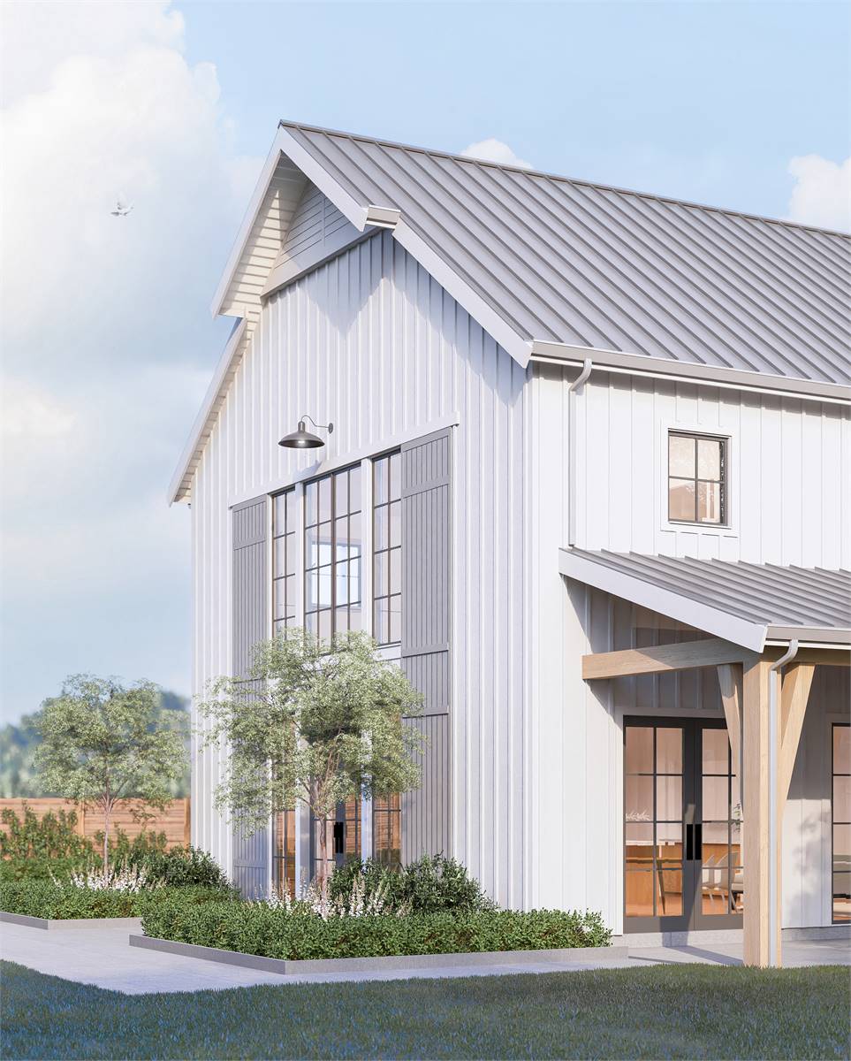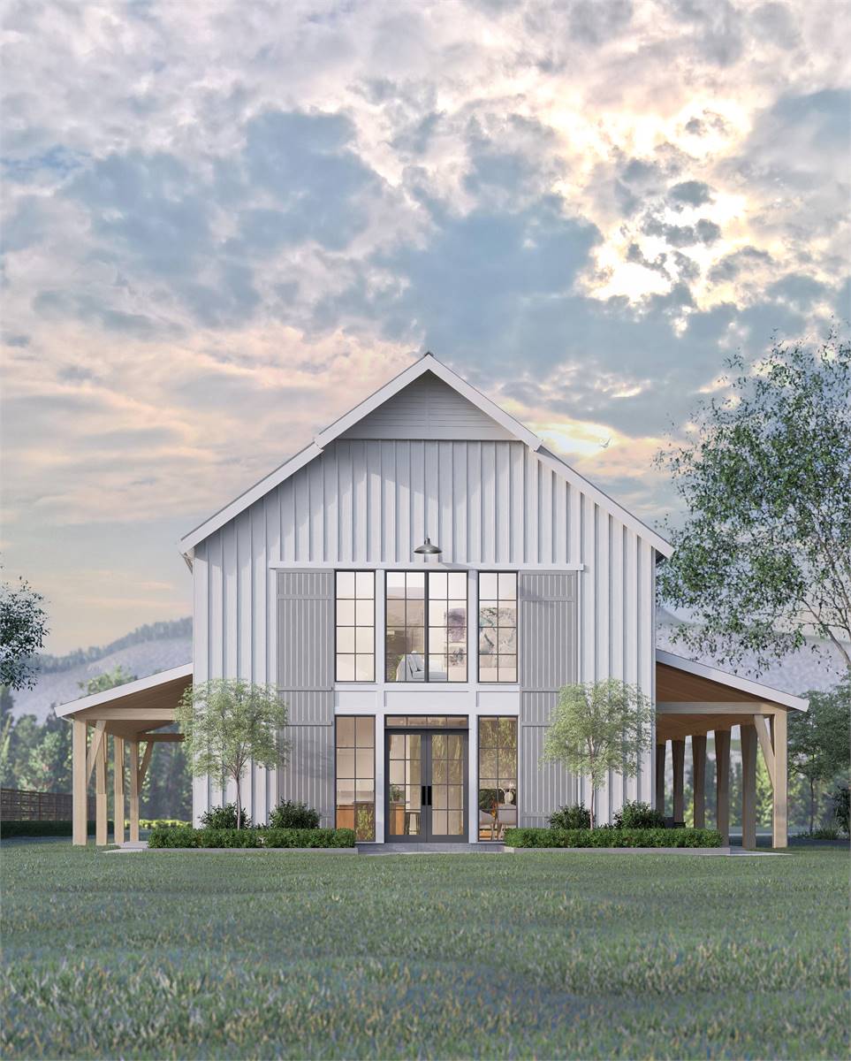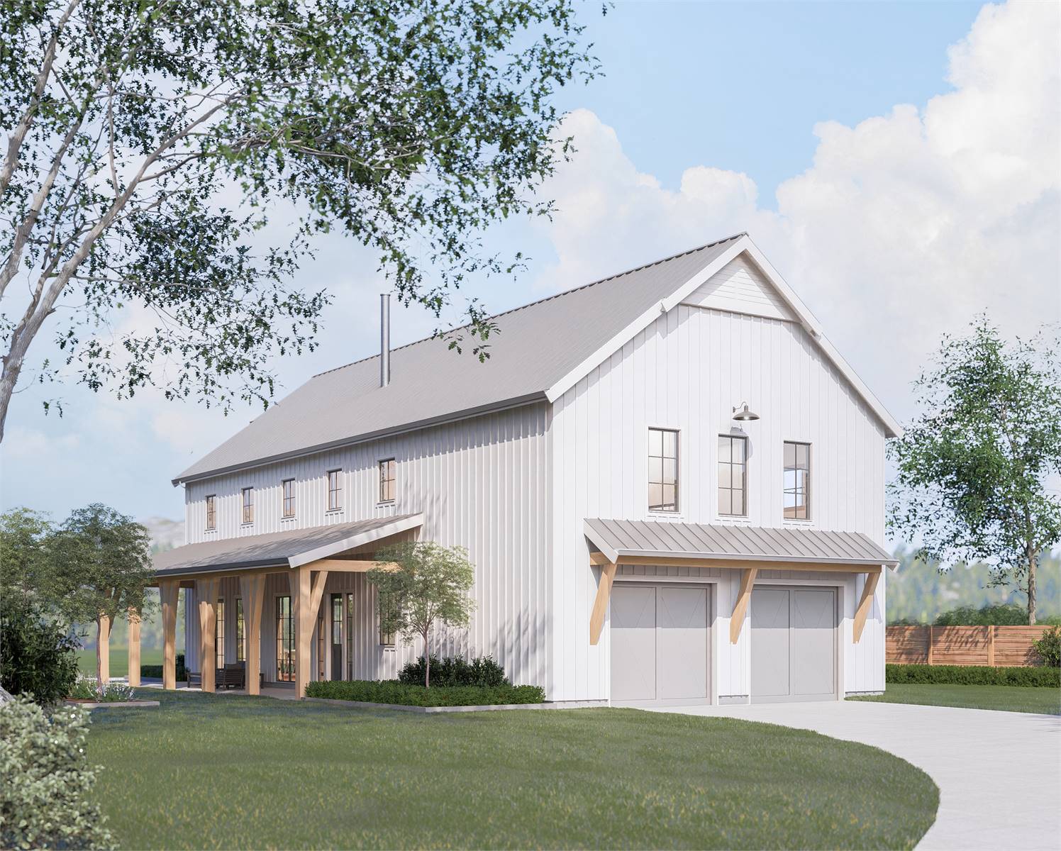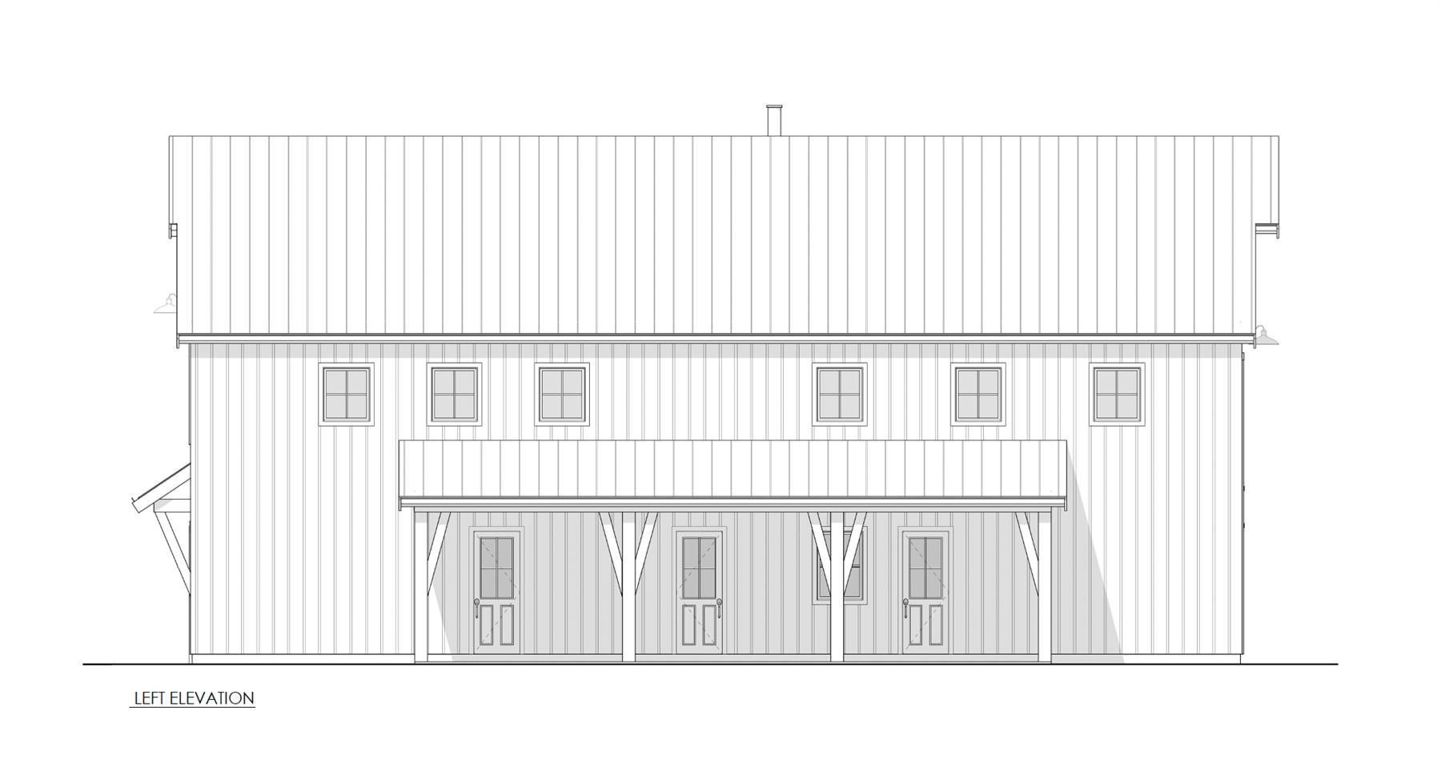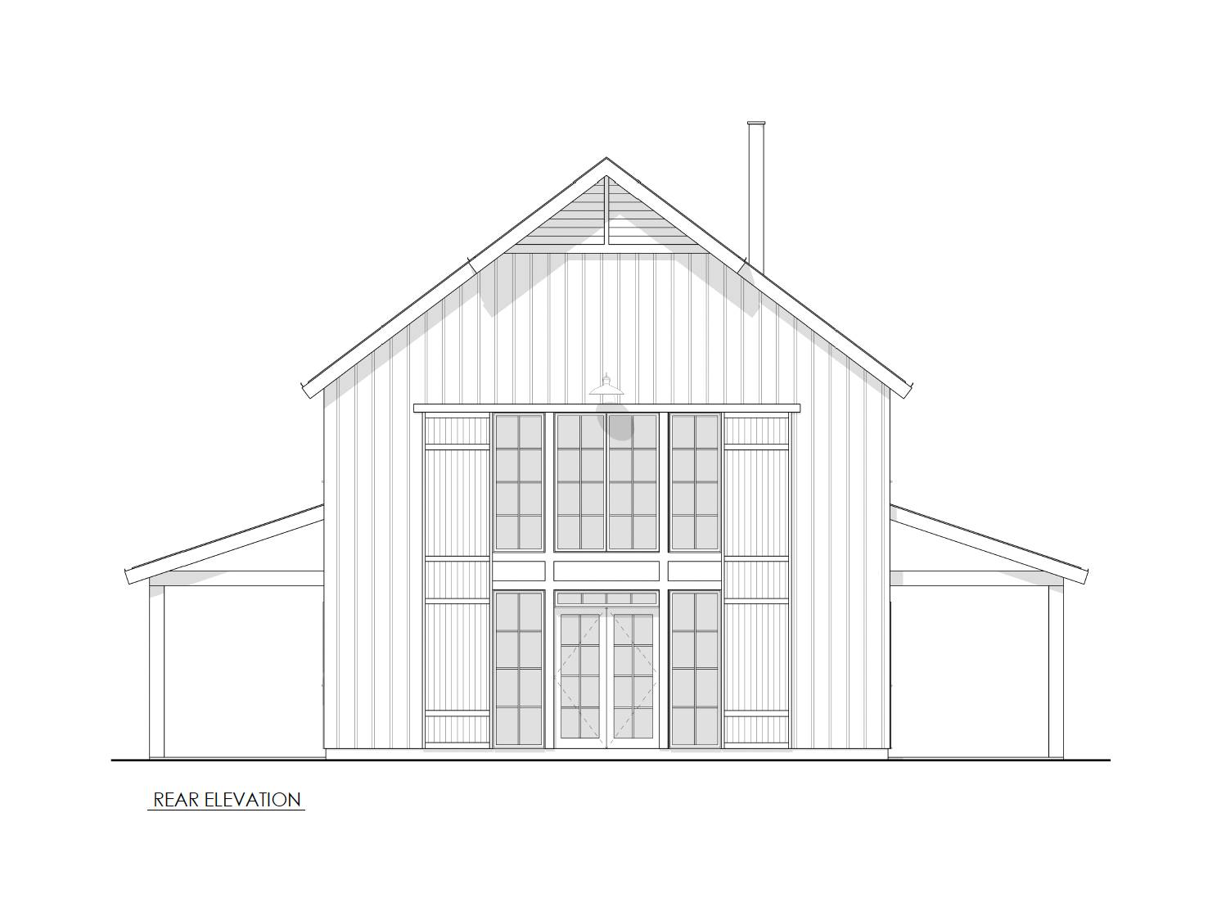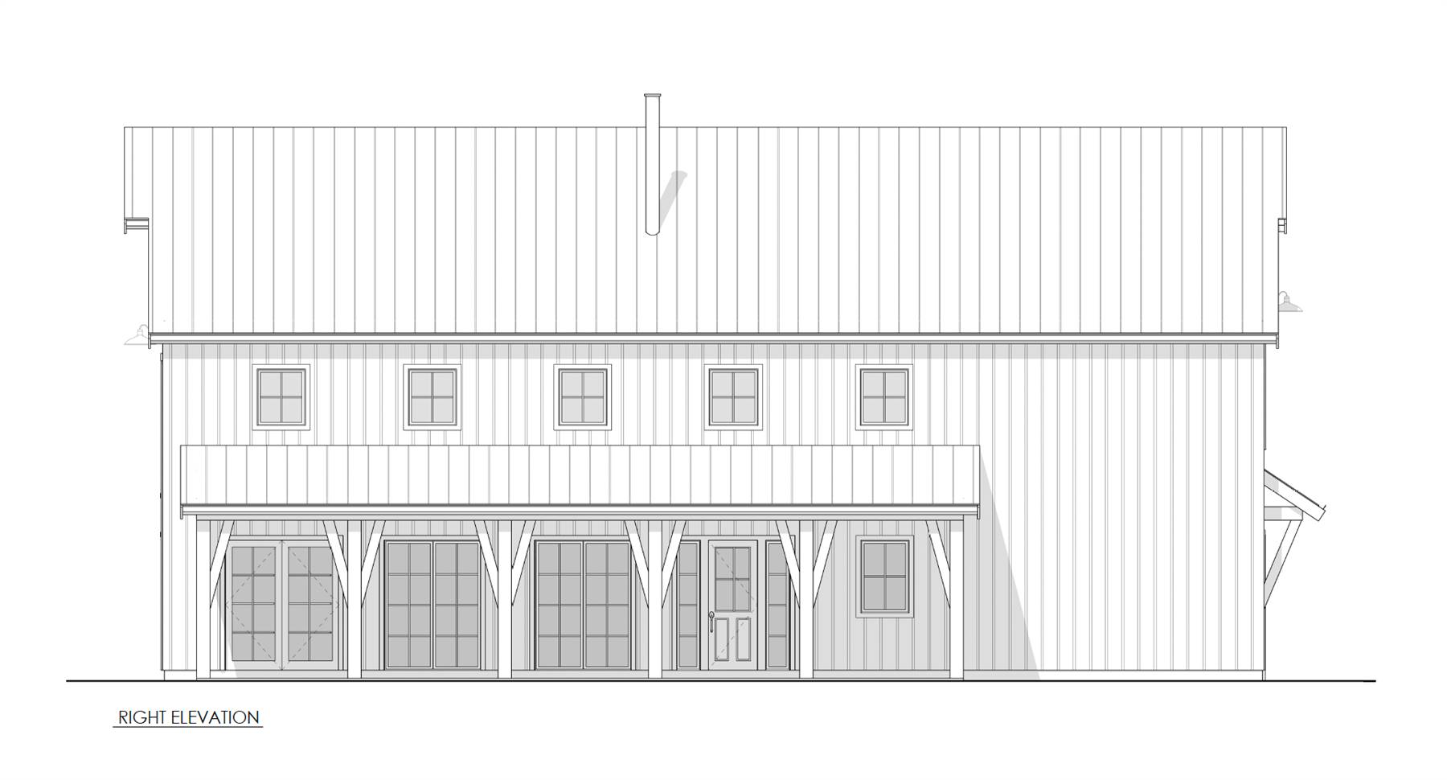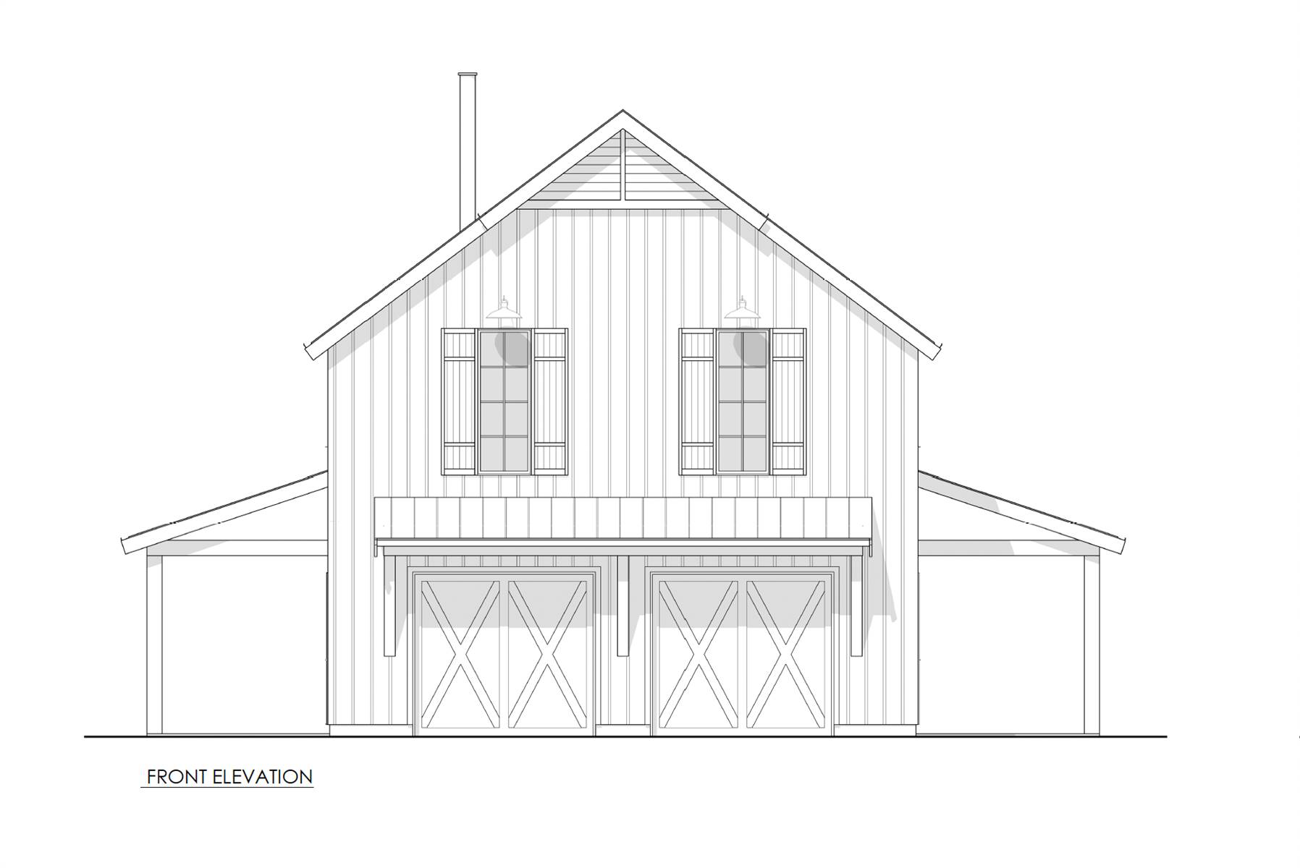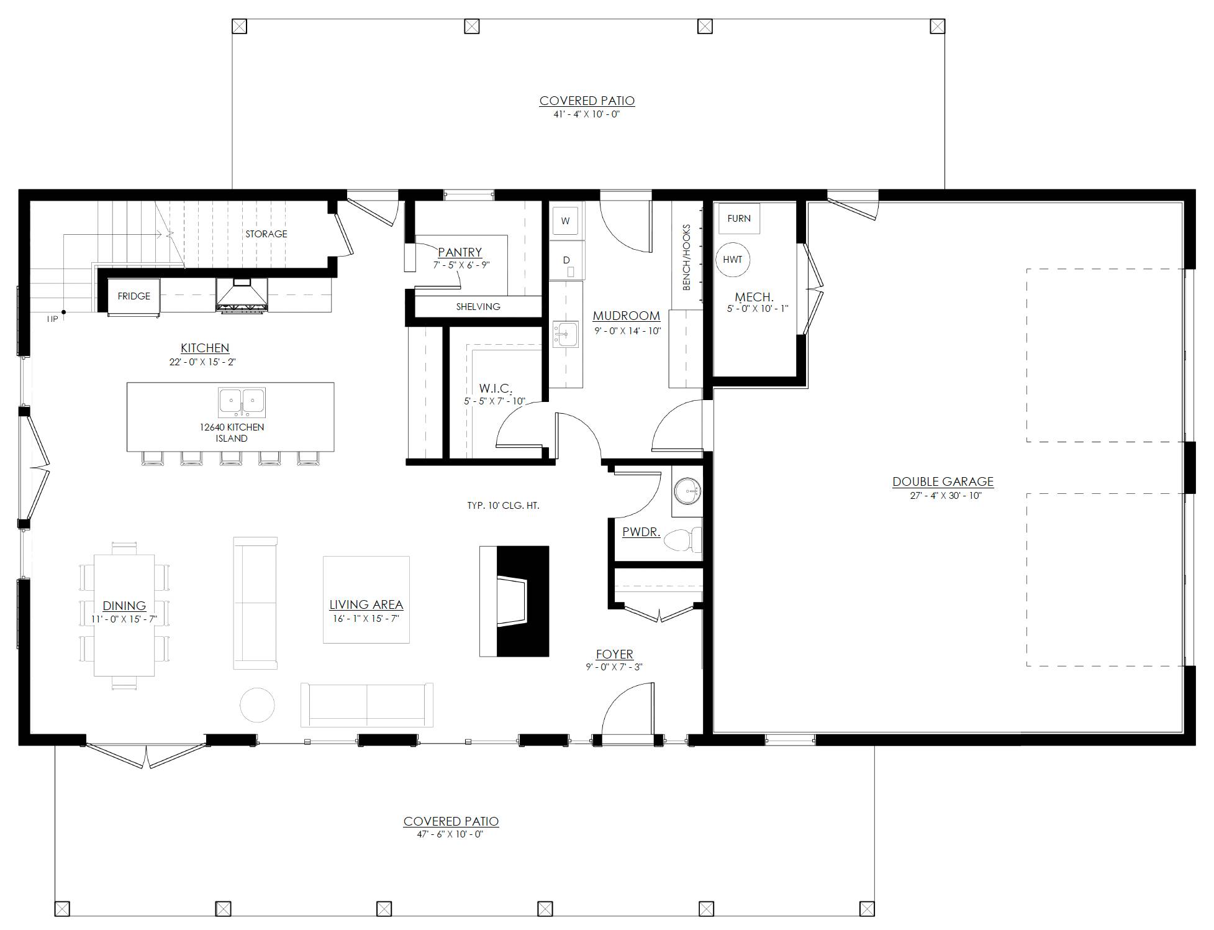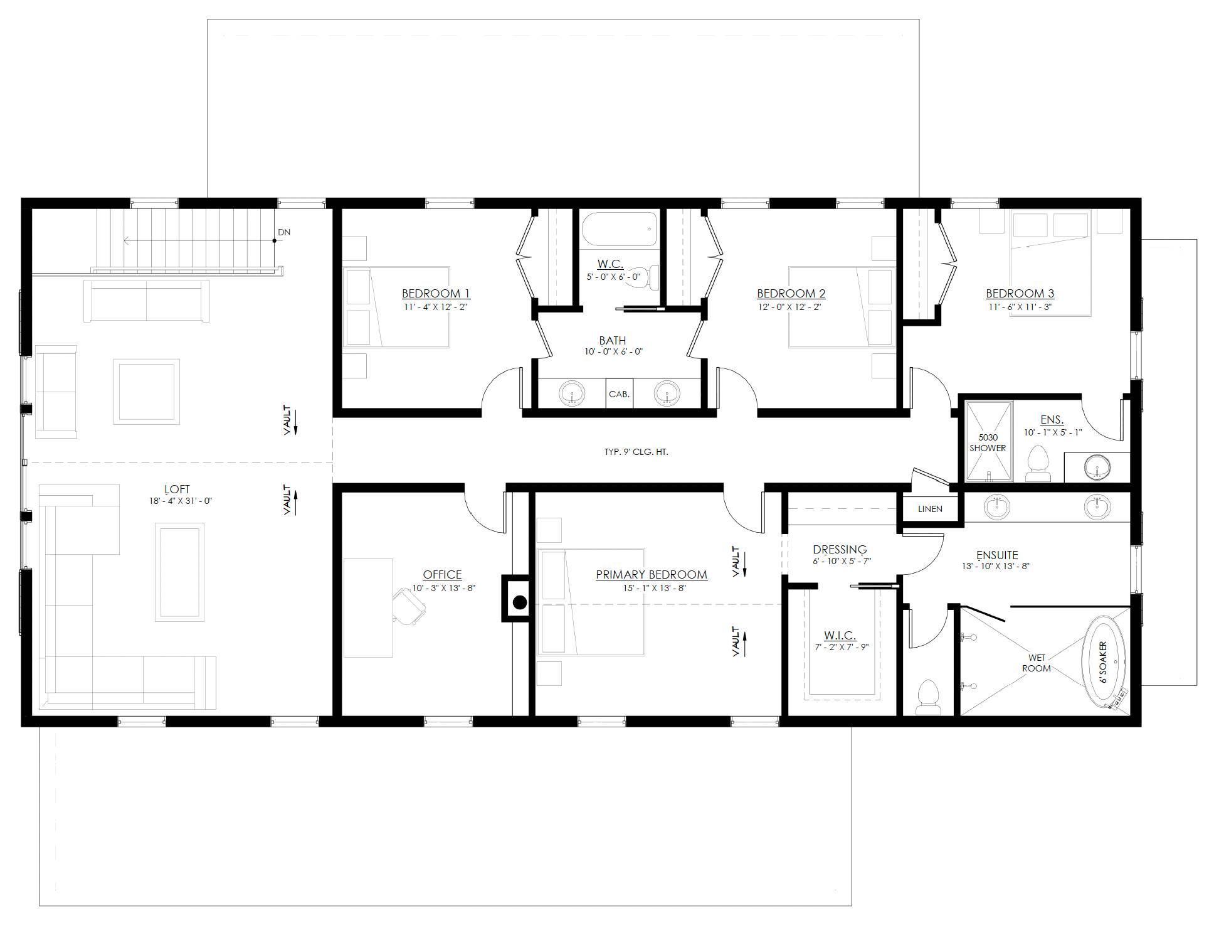- Plan Details
- |
- |
- Print Plan
- |
- Modify Plan
- |
- Reverse Plan
- |
- Cost-to-Build
- |
- View 3D
- |
- Advanced Search
About House Plan 10111:
House Plan 10111 is a 3,450-square-foot modern barndominium with four bedrooms, 3.5 bathrooms, and a spacious two-car garage. Its bright exterior features large covered patios, perfect for outdoor living and entertaining. The open floor plan connects the dining room to a vaulted living area for a spacious and inviting feel. Upstairs, you’ll find four bedrooms, including a primary suite with a spa-like bathroom and walk-in closet, plus an office and a vaulted loft, making this home both functional and stylish.
Plan Details
Key Features
Attached
Covered Front Porch
Covered Rear Porch
Dining Room
Double Vanity Sink
Family Style
Fireplace
Home Office
Kitchen Island
Laundry 1st Fl
Loft / Balcony
L-Shaped
Primary Bdrm Upstairs
Mud Room
Open Floor Plan
Outdoor Living Space
Peninsula / Eating Bar
Rear-entry
Separate Tub and Shower
Suited for view lot
Vaulted Great Room/Living
Vaulted Primary
Walk-in Closet
Walk-in Pantry
Build Beautiful With Our Trusted Brands
Our Guarantees
- Only the highest quality plans
- Int’l Residential Code Compliant
- Full structural details on all plans
- Best plan price guarantee
- Free modification Estimates
- Builder-ready construction drawings
- Expert advice from leading designers
- PDFs NOW!™ plans in minutes
- 100% satisfaction guarantee
- Free Home Building Organizer
.png)
.png)
