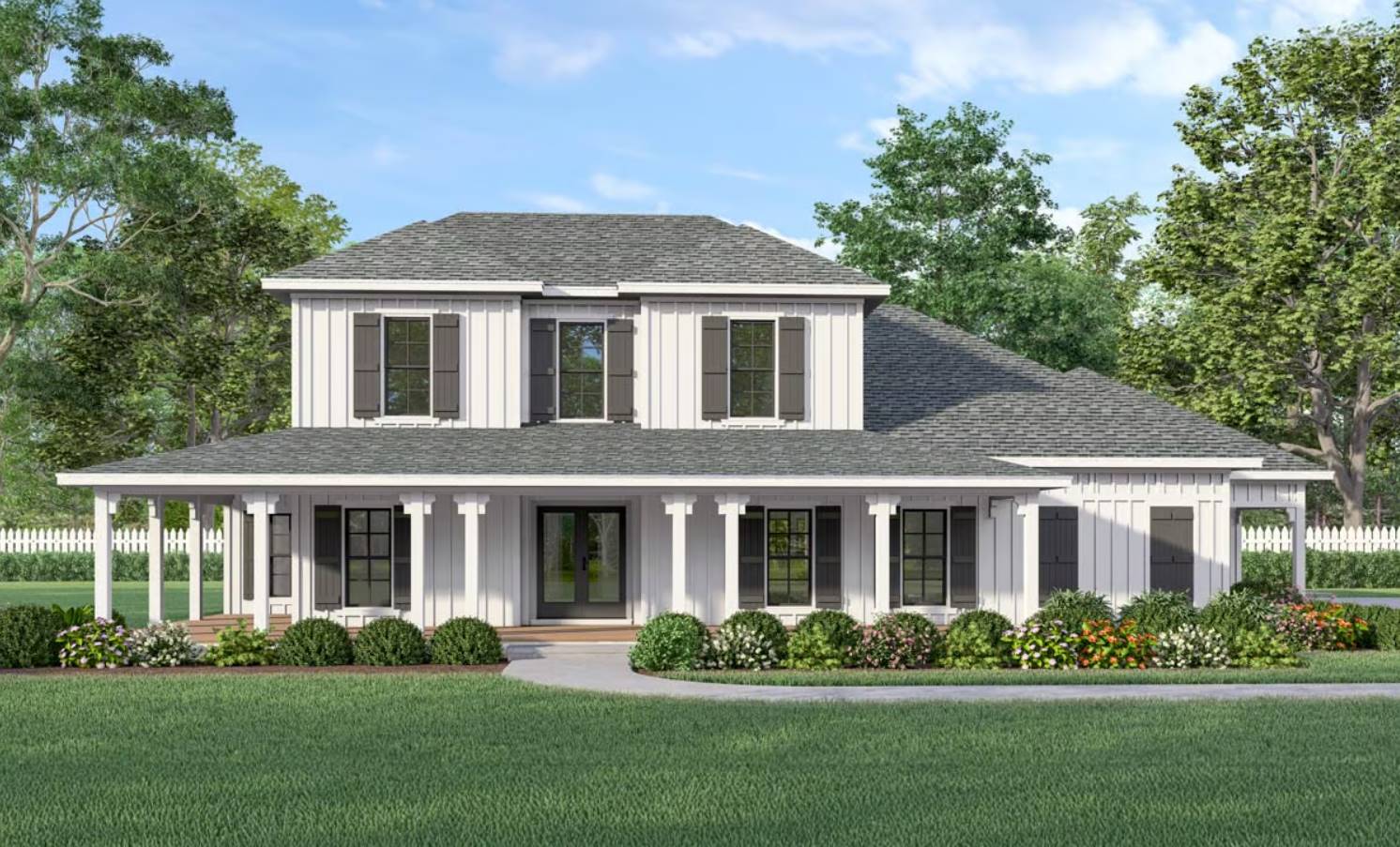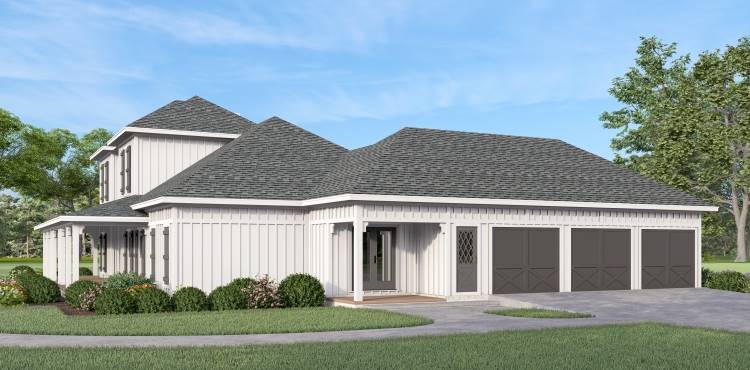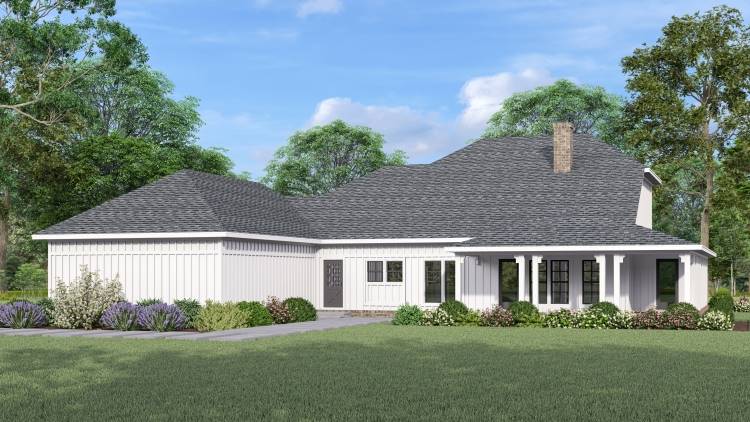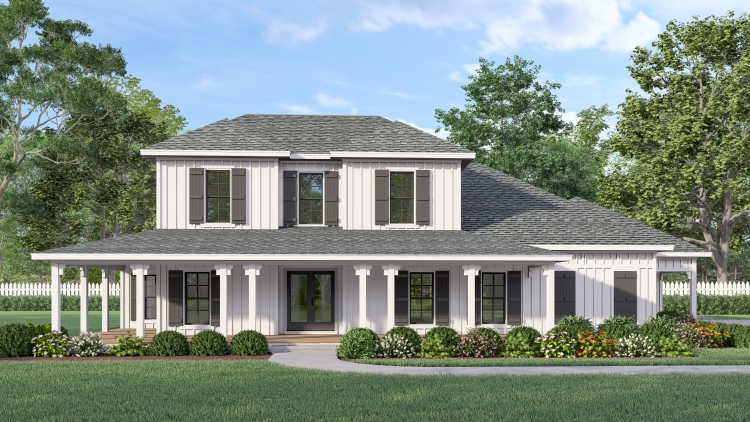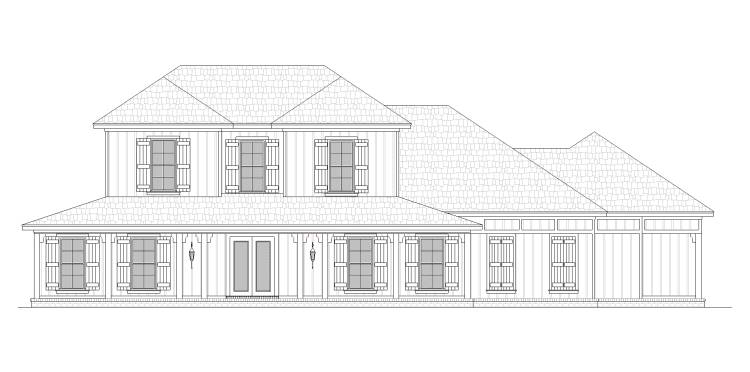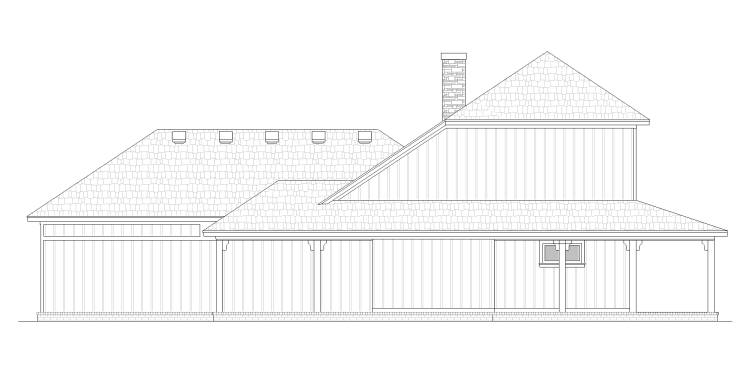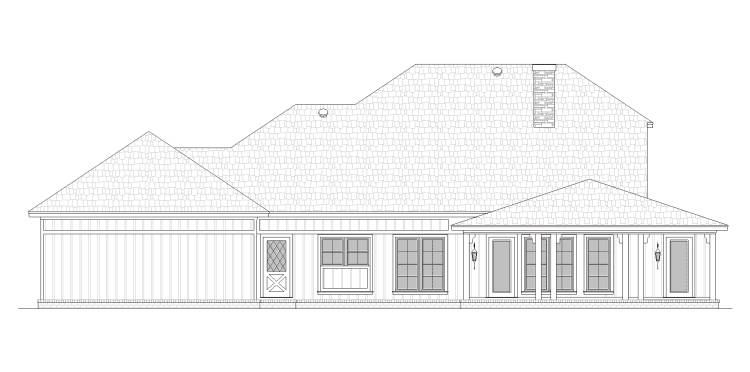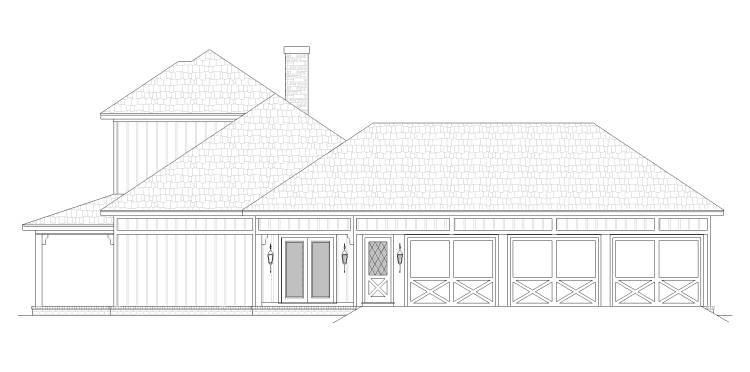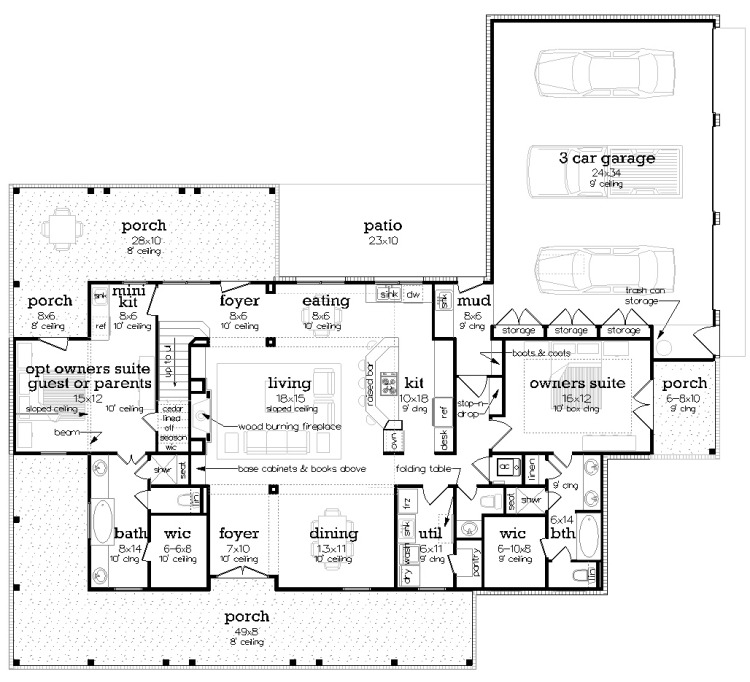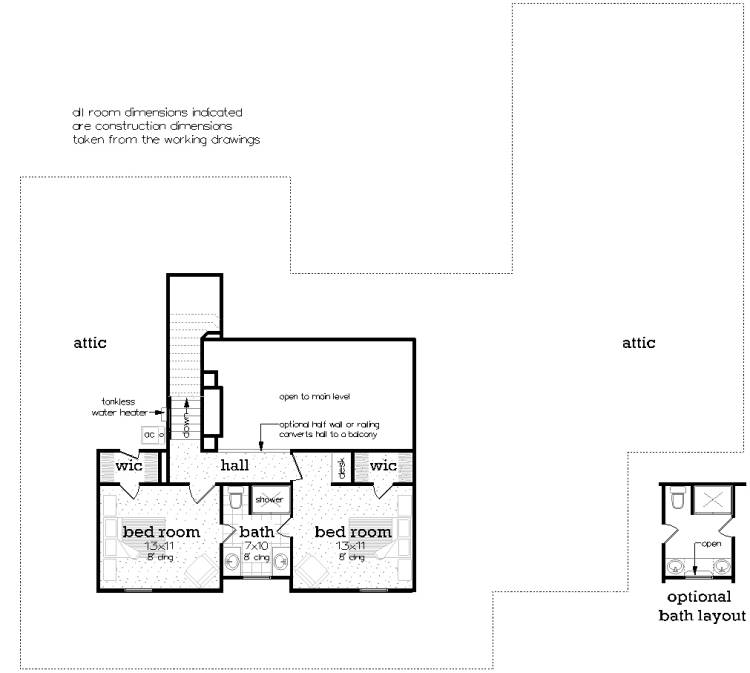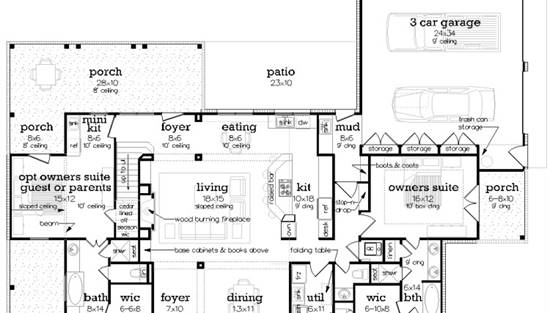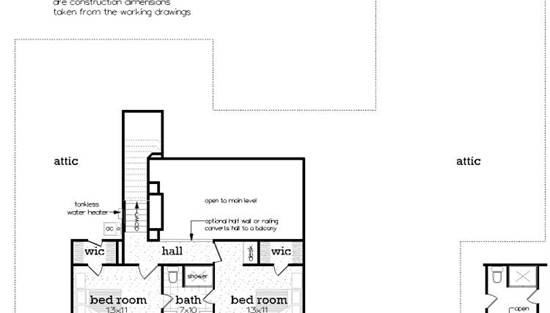- Plan Details
- |
- |
- Print Plan
- |
- Modify Plan
- |
- Reverse Plan
- |
- Cost-to-Build
- |
- View 3D
- |
- Advanced Search
About House Plan 10176:
House Plan 10176 is an amazing home at a great size! Made for multi-generational living, it offers 2,410 square feet with four bedrooms and three-and-a-half bathrooms, including two full five-piece suites on opposite sides of the main level. That's perfect for in-laws, returning adult children, and hosting weekend guests in total comfort! The other two bedrooms share a Jack-and-Jill bathroom upstairs. The common areas of this home include formal dining, a huge peninsula kitchen, vaulted living, and ample porch space in front and back. Don't miss the large three-car garage in back with side entry--it even has extra storage closets!
Plan Details
Key Features
2 Primary Suites
Attached
Covered Front Porch
Covered Rear Porch
Dining Room
Double Vanity Sink
Fireplace
Foyer
Great Room
Guest Suite
In-law Suite
Kitchen Island
Laundry 1st Fl
Loft / Balcony
Primary Bdrm Main Floor
Mud Room
Nook / Breakfast Area
Open Floor Plan
Outdoor Living Space
Oversized
Peninsula / Eating Bar
Separate Tub and Shower
Side-entry
Split Bedrooms
Storage Space
Suited for corner lot
Suited for view lot
U-Shaped
Vaulted Ceilings
Vaulted Great Room/Living
Vaulted Primary
Walk-in Closet
Walk-in Pantry
Wraparound Porch
Build Beautiful With Our Trusted Brands
Our Guarantees
- Only the highest quality plans
- Int’l Residential Code Compliant
- Full structural details on all plans
- Best plan price guarantee
- Free modification Estimates
- Builder-ready construction drawings
- Expert advice from leading designers
- PDFs NOW!™ plans in minutes
- 100% satisfaction guarantee
- Free Home Building Organizer
.png)
.png)
