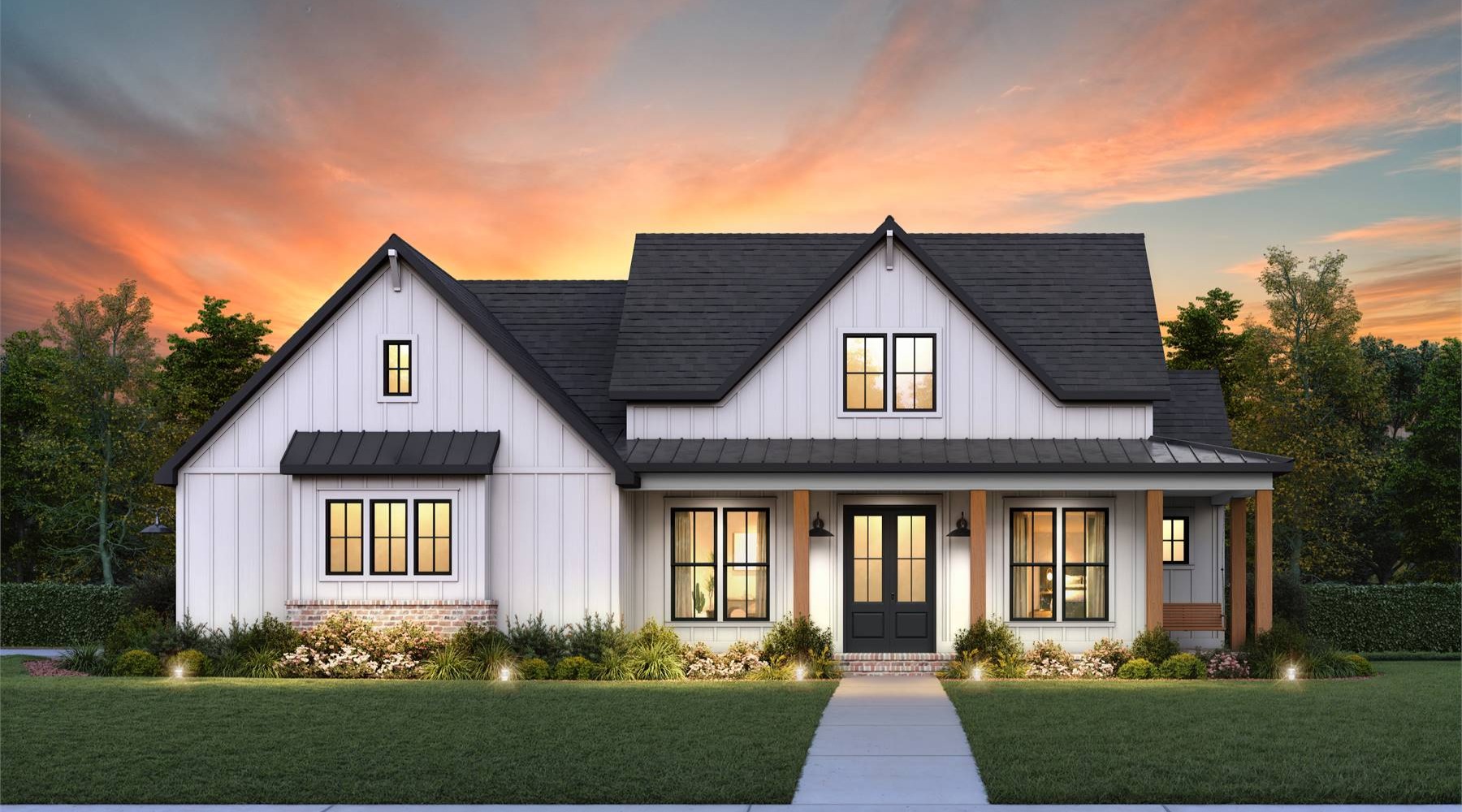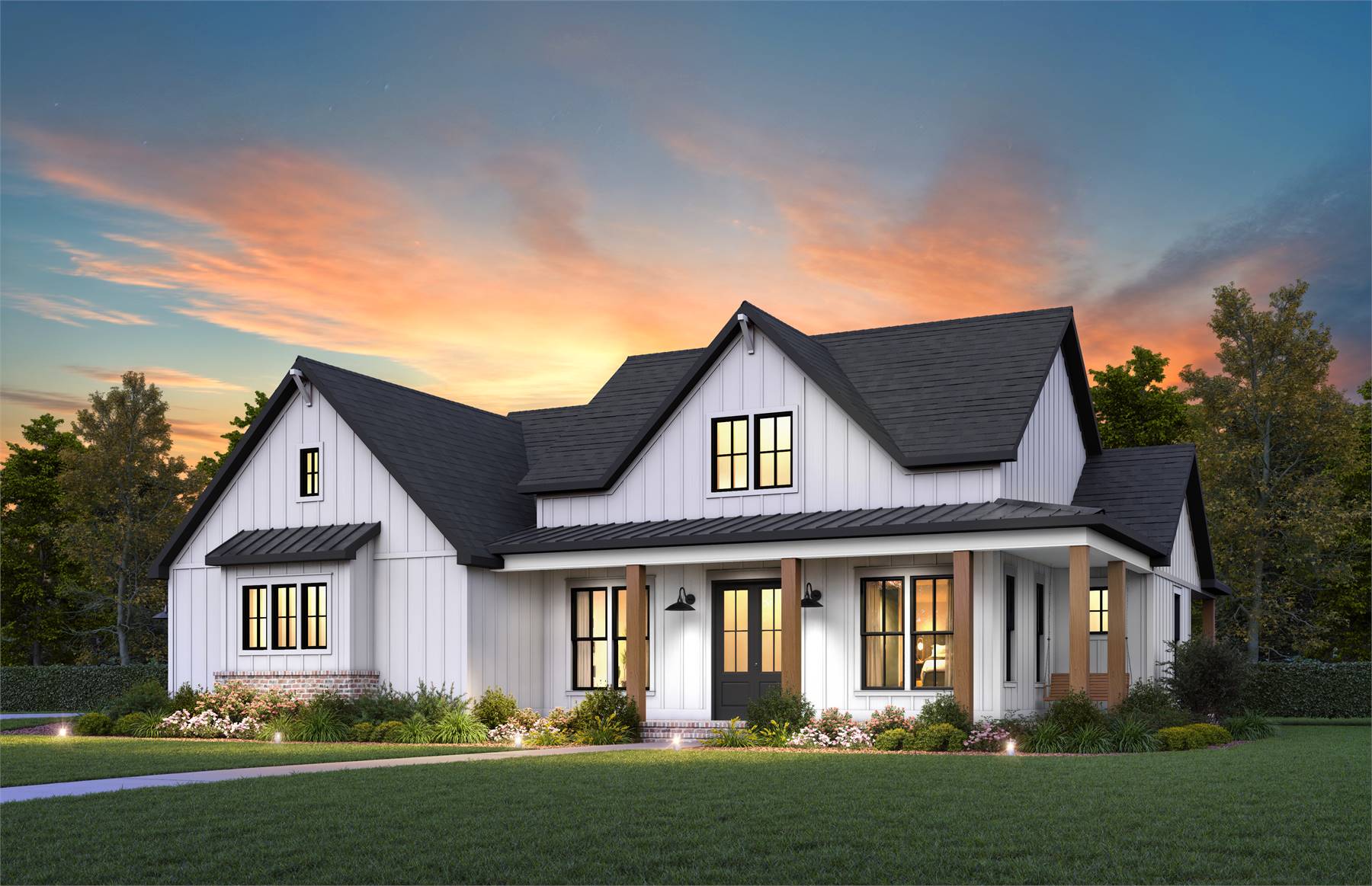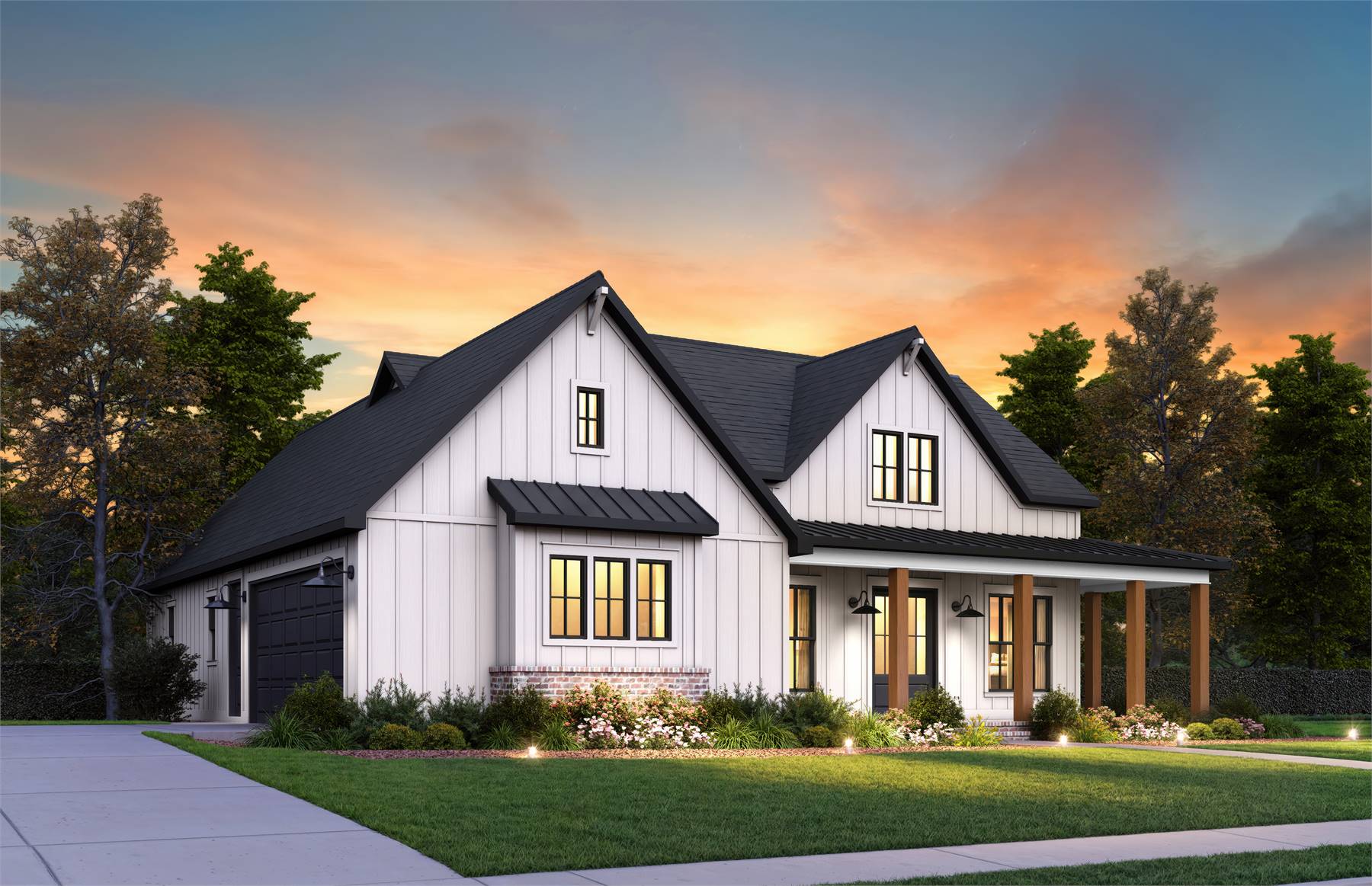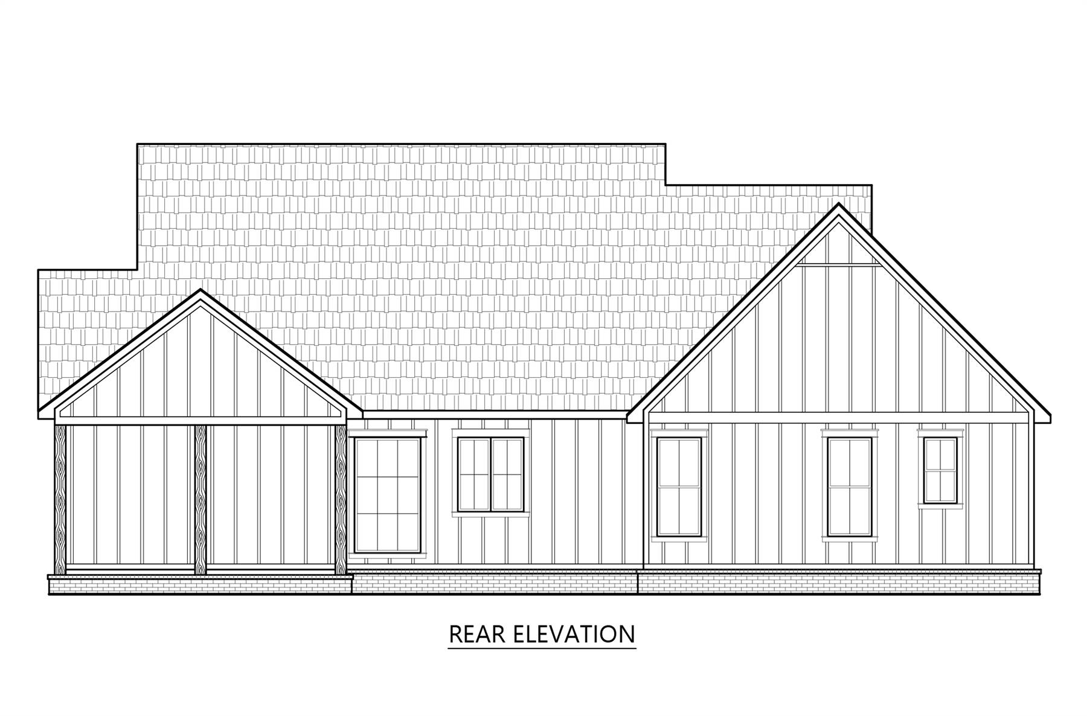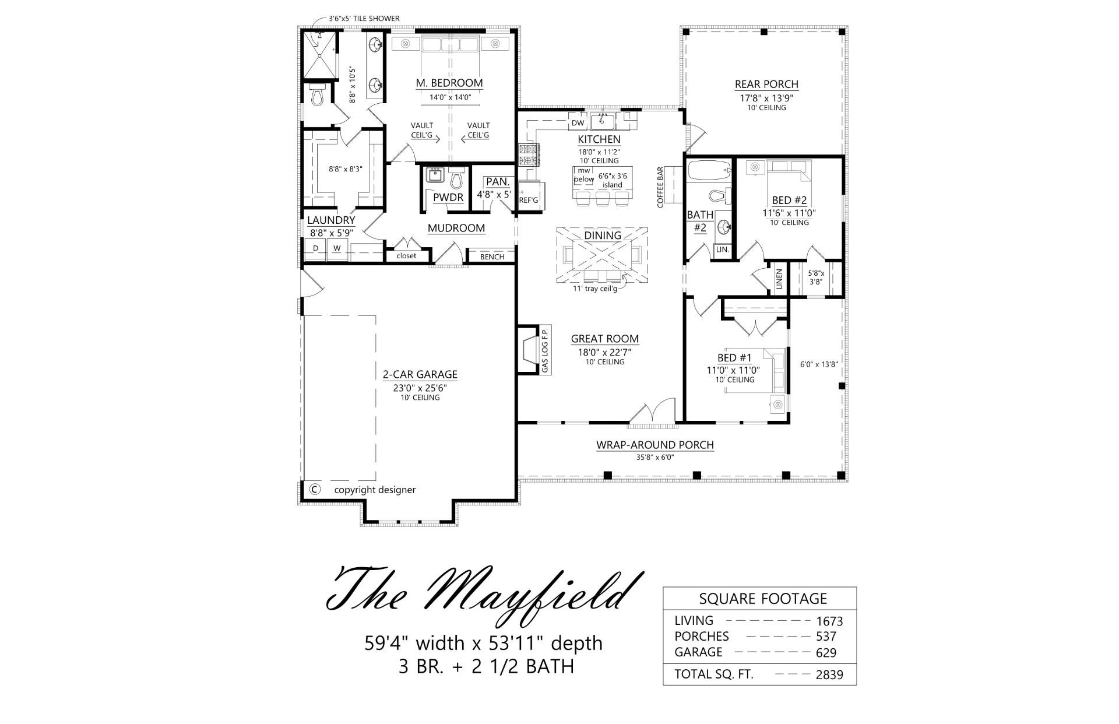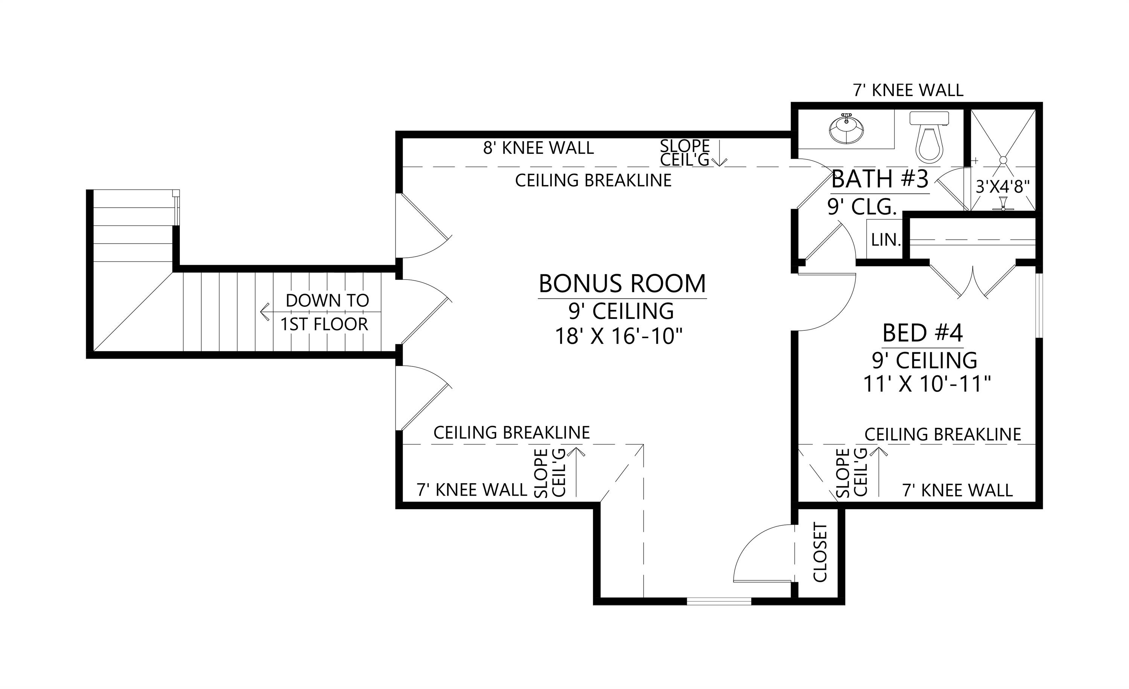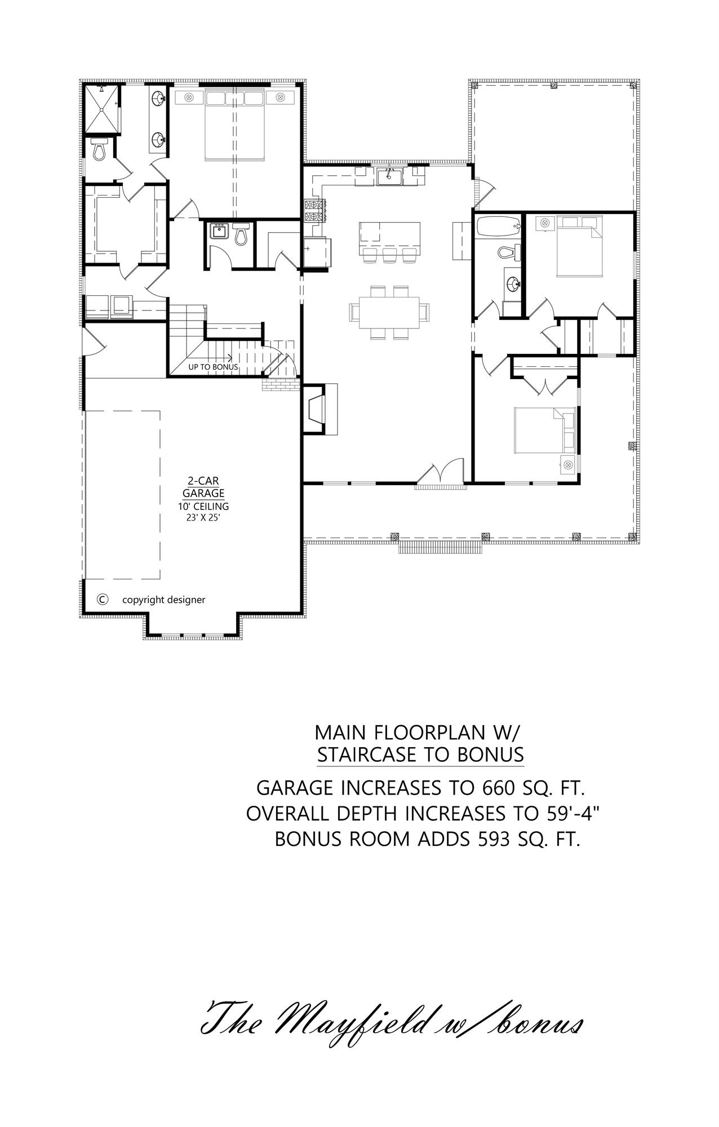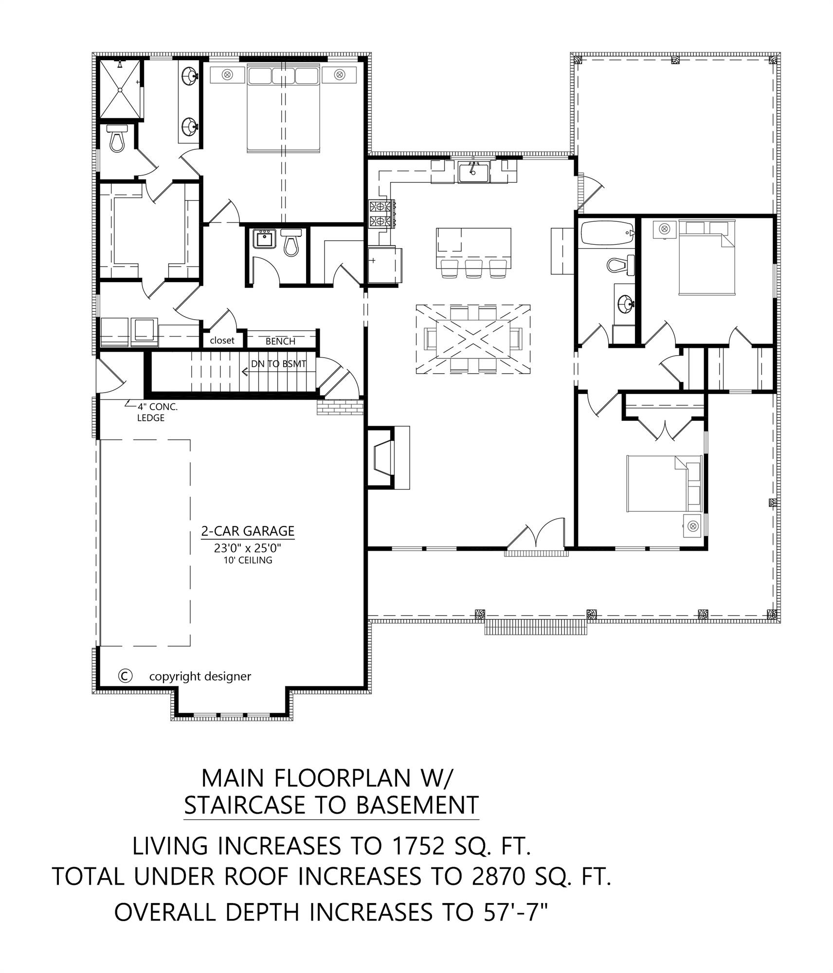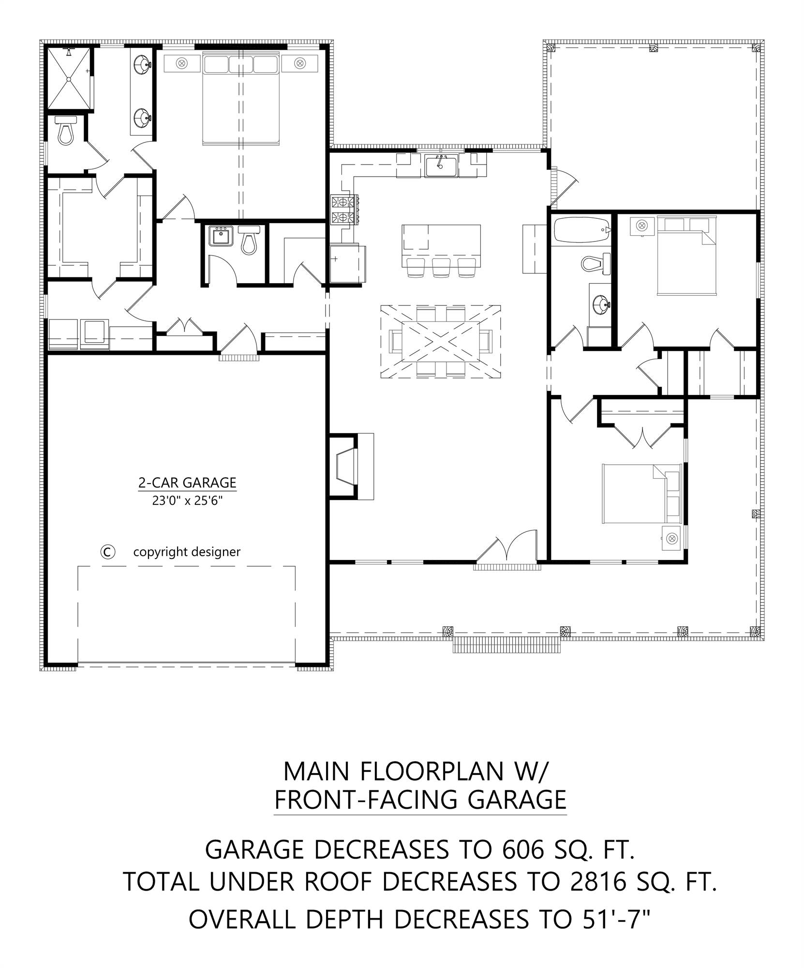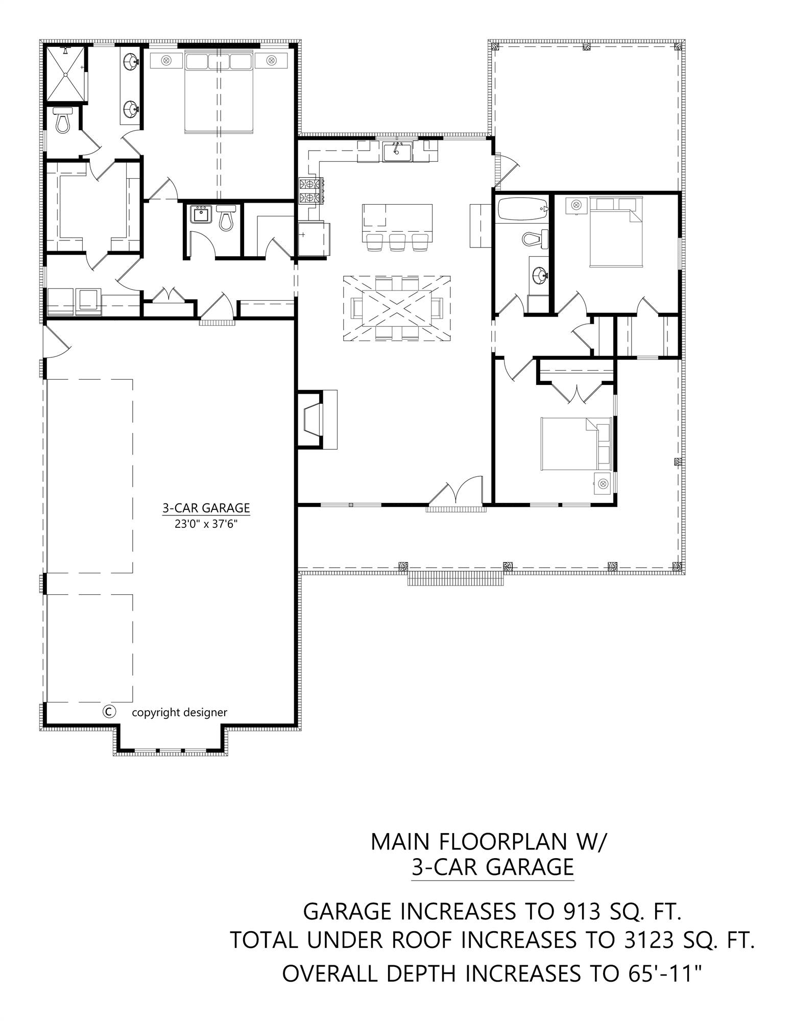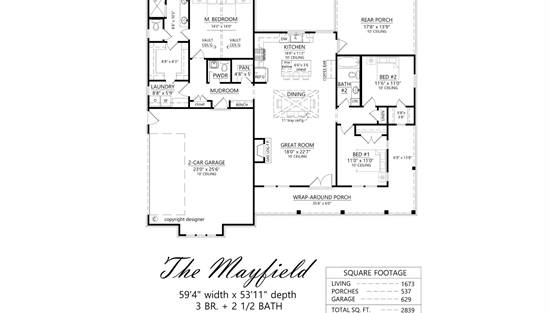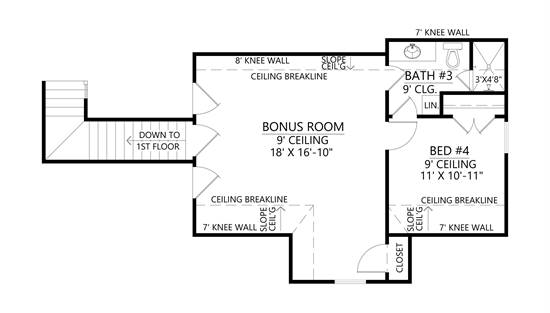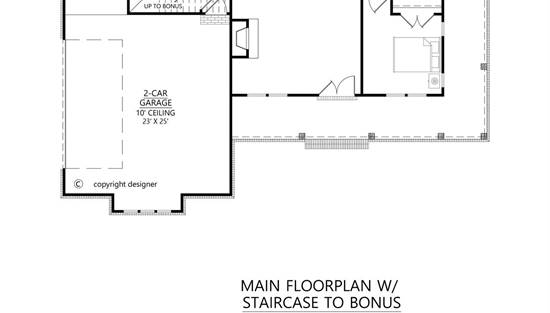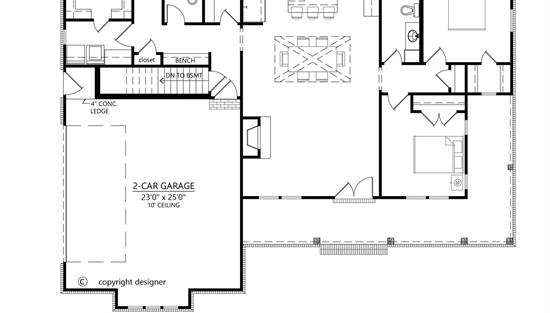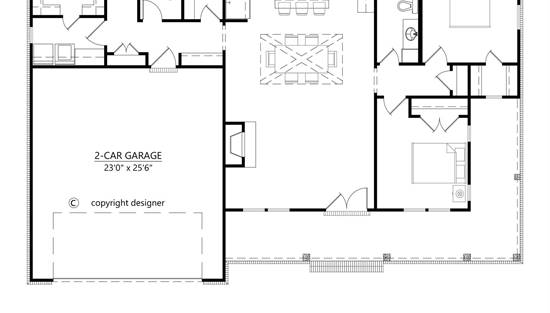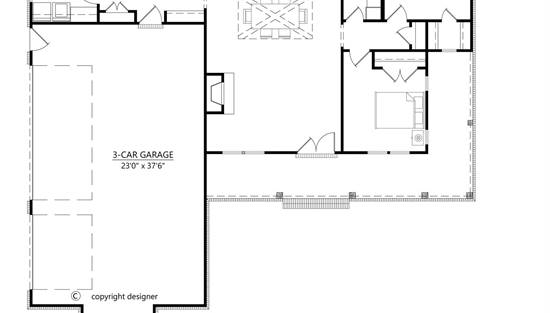- Plan Details
- |
- |
- Print Plan
- |
- Modify Plan
- |
- Reverse Plan
- |
- Cost-to-Build
- |
- View 3D
- |
- Advanced Search
About House Plan 10204:
House Plan 10204 is a stunning ranch-style farmhouse with classic charm and modern comfort. Expansive covered porches provide perfect outdoor living, while the open floor plan features vaulted ceilings in the great room and tray ceilings over the dining area. The L-shaped kitchen includes a stylish coffee bar and a central island for prep and casual seating. A split-bedroom layout offers privacy, with a luxurious primary suite and two spacious secondary bedrooms sharing a full bath. A powder room adds convenience, and a front-facing, side-entry two-car garage completes the design.
Plan Details
Key Features
Attached
Country Kitchen
Covered Front Porch
Covered Rear Porch
Dining Room
Double Vanity Sink
Fireplace
Great Room
Kitchen Island
Laundry 1st Fl
Primary Bdrm Main Floor
Mud Room
Nook / Breakfast Area
Open Floor Plan
Outdoor Living Space
Pantry
Peninsula / Eating Bar
Side-entry
Split Bedrooms
Suited for corner lot
Suited for view lot
Vaulted Great Room/Living
Vaulted Kitchen
Vaulted Primary
Walk-in Closet
Wraparound Porch
Build Beautiful With Our Trusted Brands
Our Guarantees
- Only the highest quality plans
- Int’l Residential Code Compliant
- Full structural details on all plans
- Best plan price guarantee
- Free modification Estimates
- Builder-ready construction drawings
- Expert advice from leading designers
- PDFs NOW!™ plans in minutes
- 100% satisfaction guarantee
- Free Home Building Organizer
.png)
.png)
