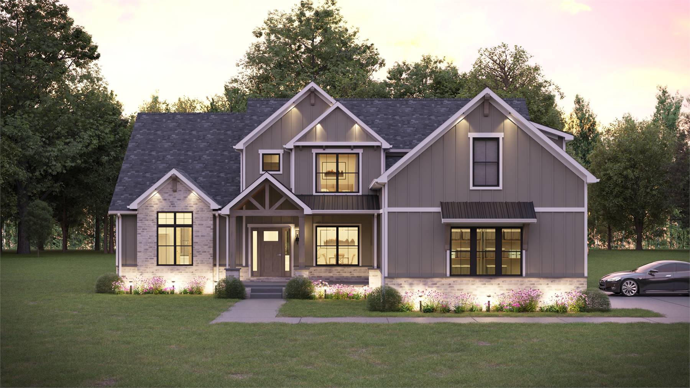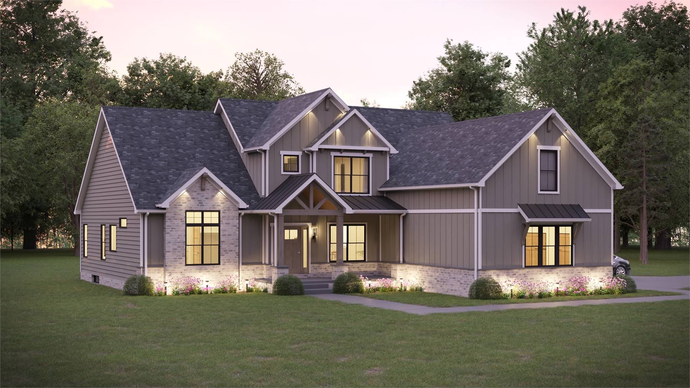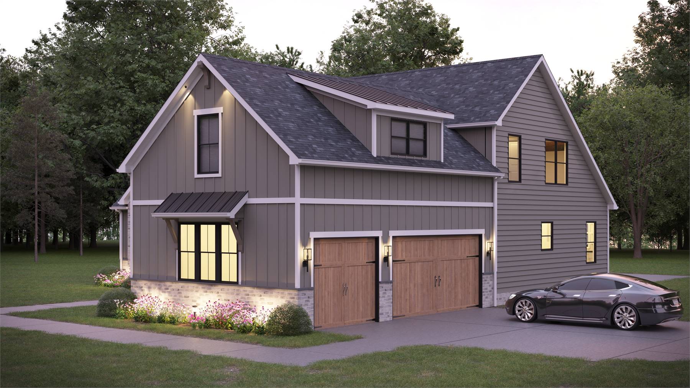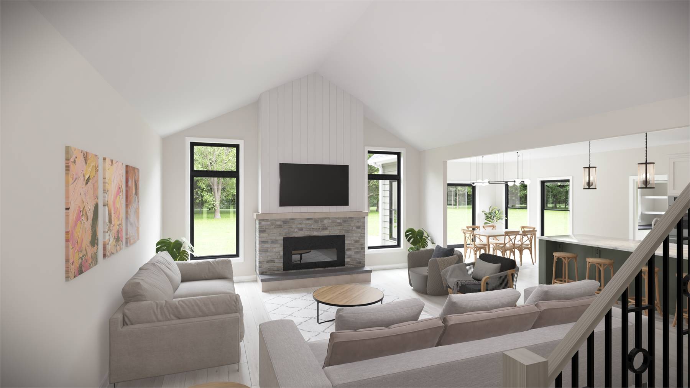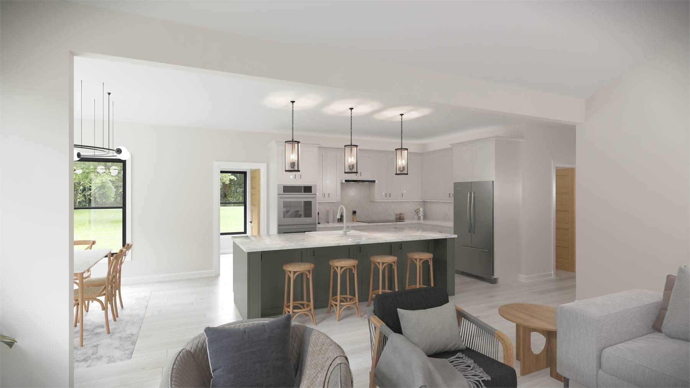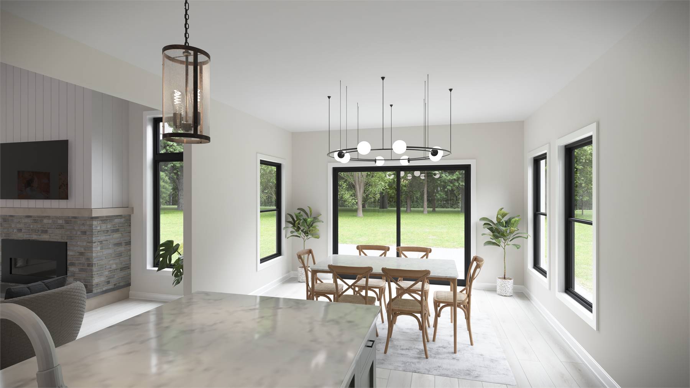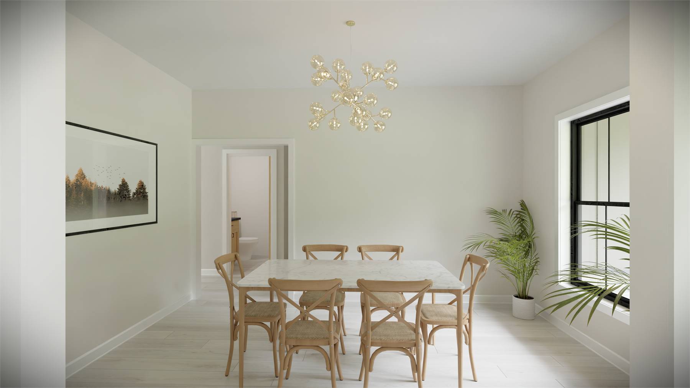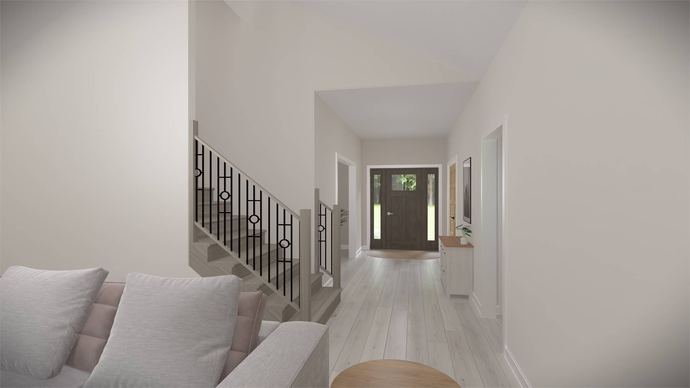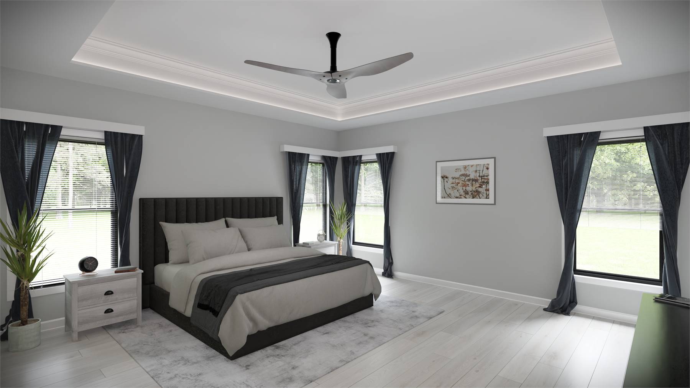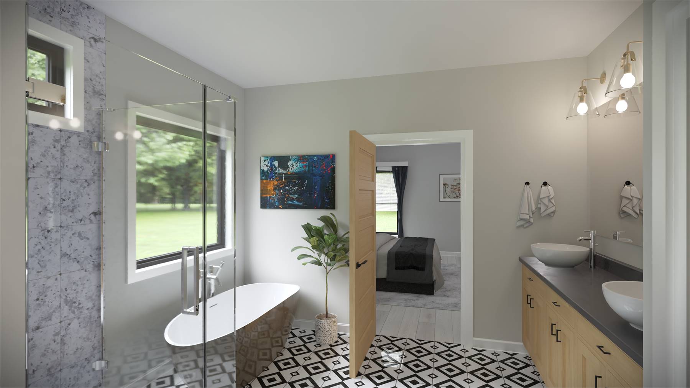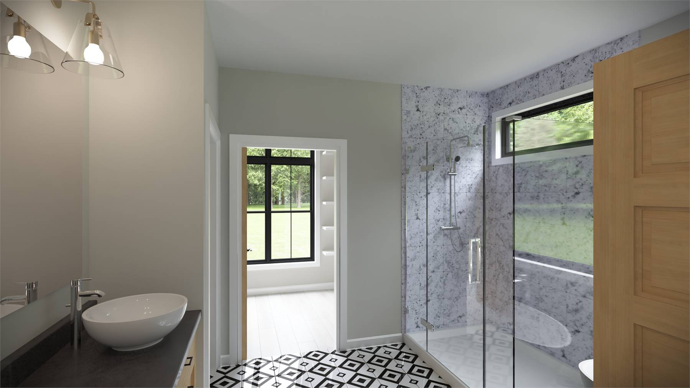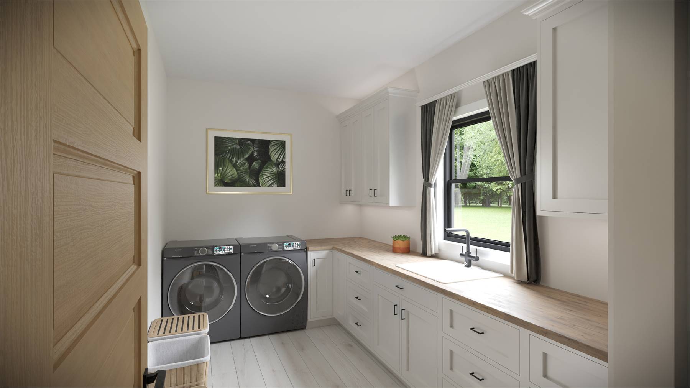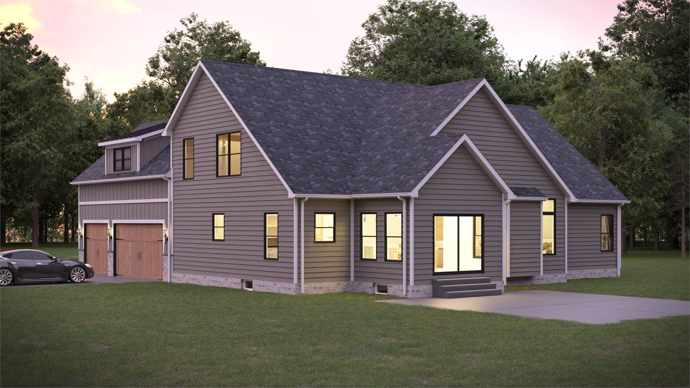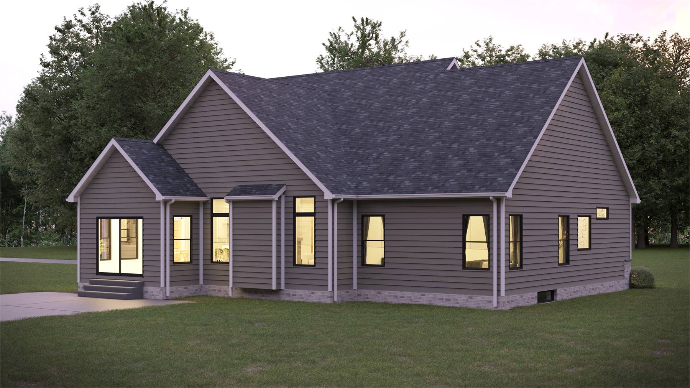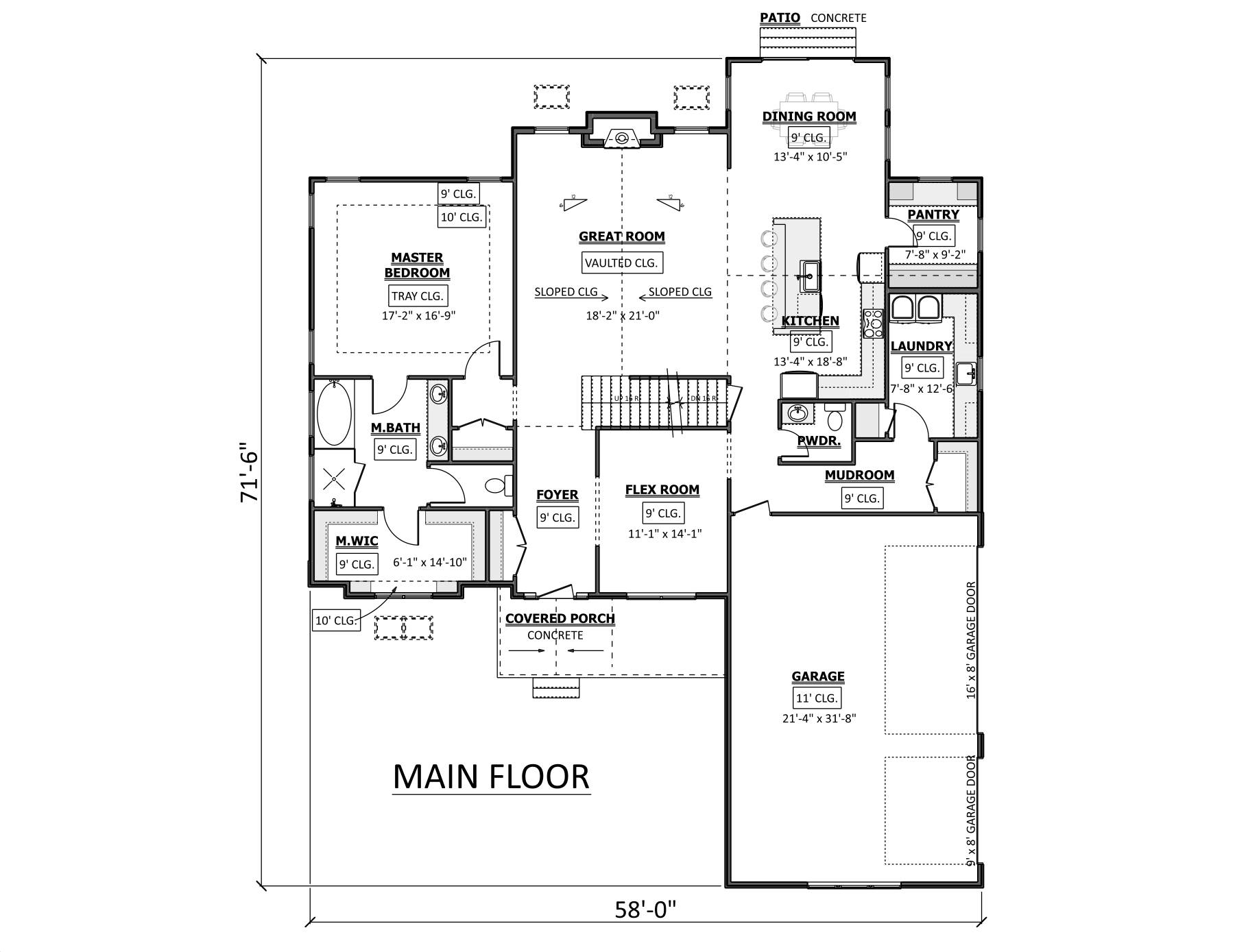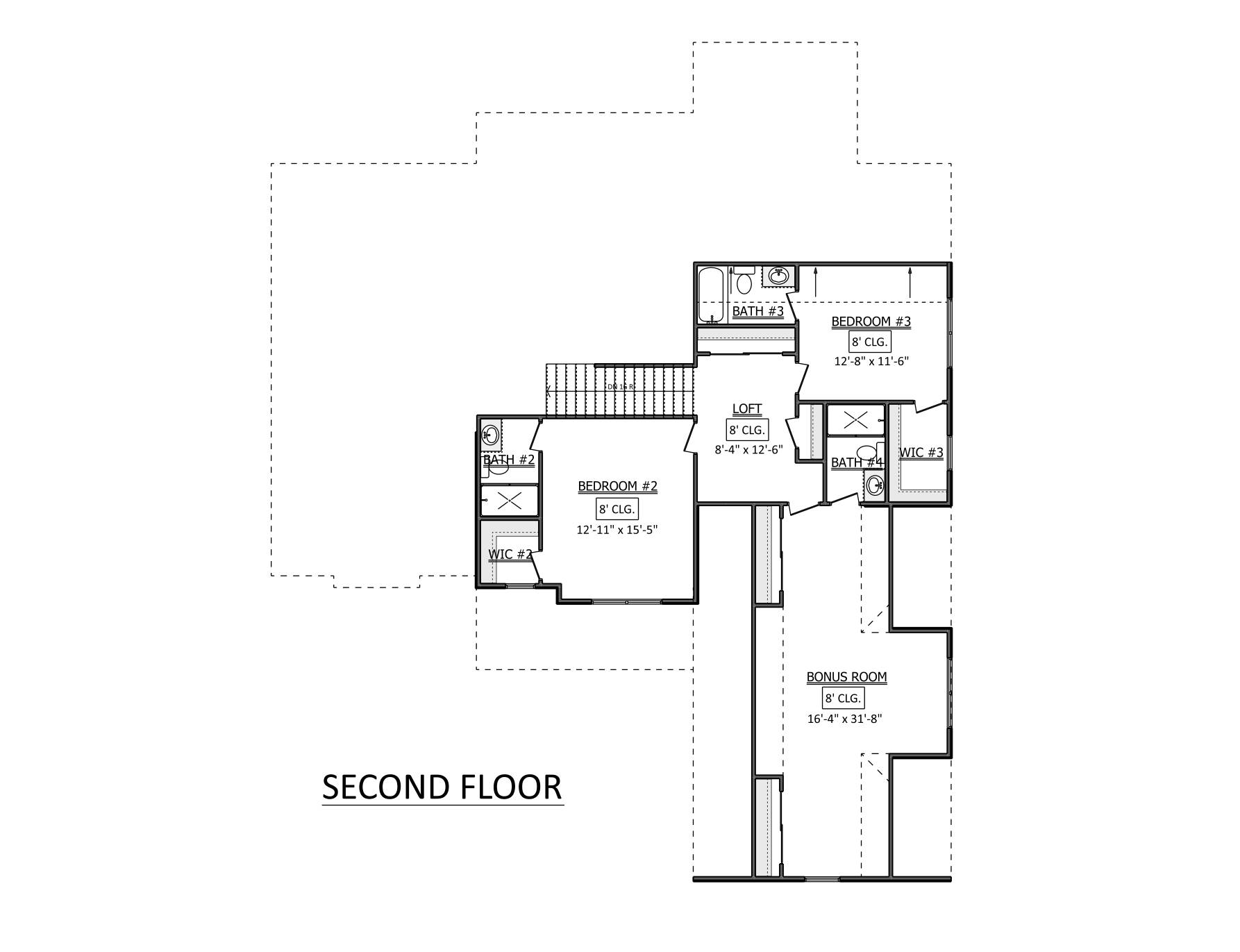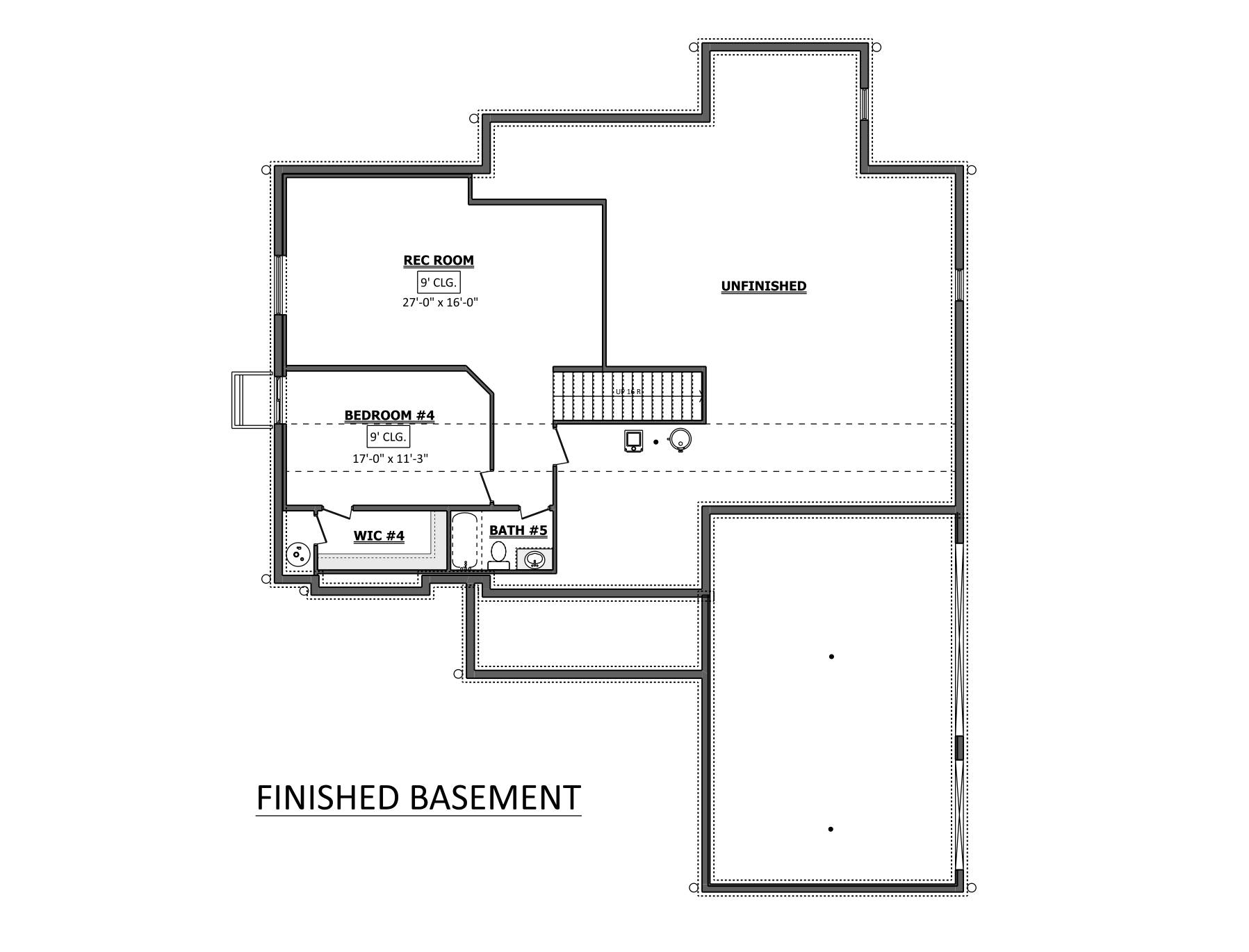- Plan Details
- |
- |
- Print Plan
- |
- Modify Plan
- |
- Reverse Plan
- |
- Cost-to-Build
- |
- View 3D
- |
- Advanced Search
About House Plan 10265:
House Plan 10265 is a beautifully designed Traditional-style home offering 3,333 square feet of well-planned living space. This home features 4 bedrooms, 4.5 baths, and a side-entry 3-car garage. The main-level primary suite includes a spa-like ensuite, creating a luxurious retreat. A first-floor laundry room adds convenience, while the upstairs bedrooms provide privacy for family or guests. Additionally, an optional bonus room offers 451 square feet of flexible space, ideal for a home office, media room, or playroom.
Plan Details
Key Features
Attached
Bonus Room
Country Kitchen
Covered Front Porch
Deck
Dining Room
Double Vanity Sink
Fireplace
Foyer
Great Room
Home Office
Kitchen Island
Laundry 1st Fl
L-Shaped
Primary Bdrm Main Floor
Mud Room
Open Floor Plan
Peninsula / Eating Bar
Rec Room
Separate Tub and Shower
Side-entry
Split Bedrooms
Suited for view lot
Unfinished Space
Vaulted Ceilings
Vaulted Great Room/Living
Walk-in Closet
Walk-in Pantry
Build Beautiful With Our Trusted Brands
Our Guarantees
- Only the highest quality plans
- Int’l Residential Code Compliant
- Full structural details on all plans
- Best plan price guarantee
- Free modification Estimates
- Builder-ready construction drawings
- Expert advice from leading designers
- PDFs NOW!™ plans in minutes
- 100% satisfaction guarantee
- Free Home Building Organizer
.png)
.png)
