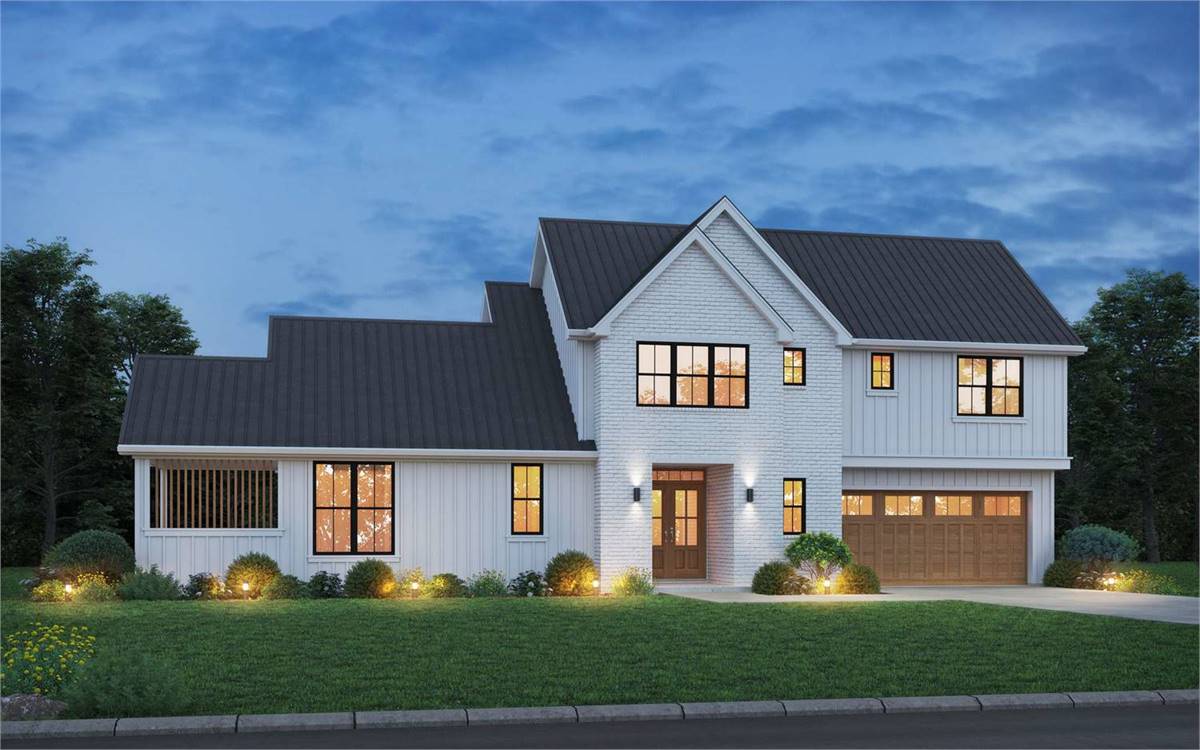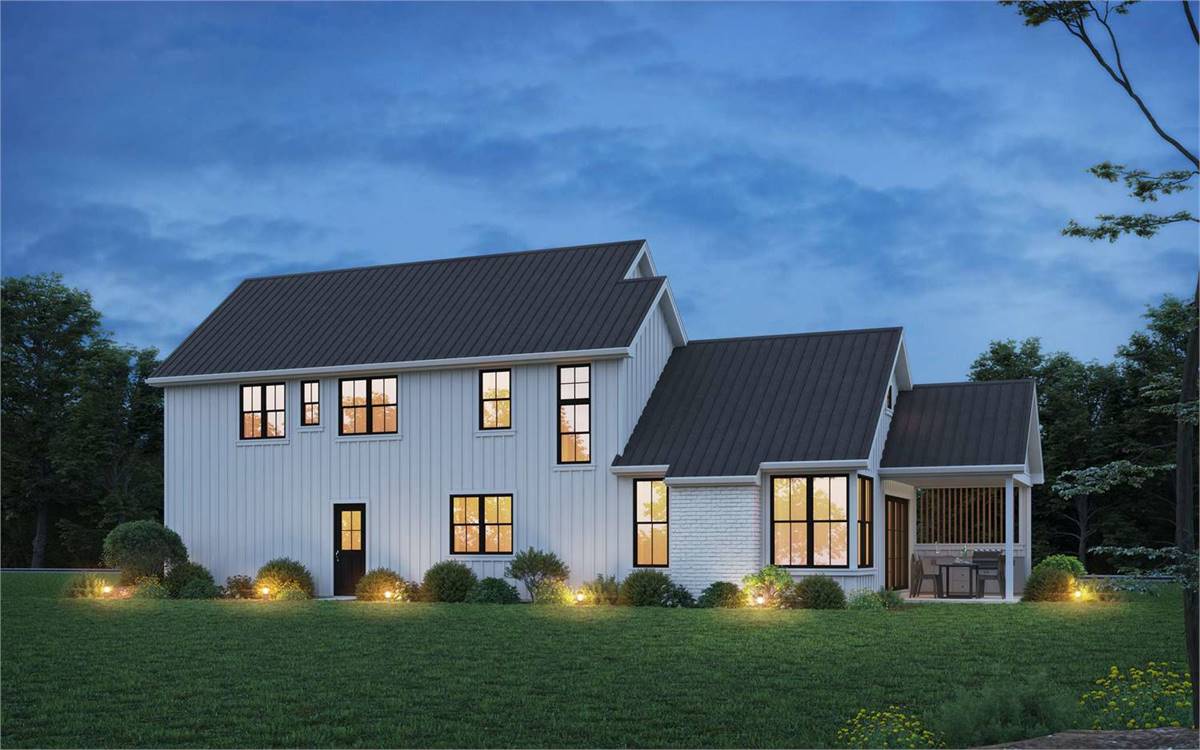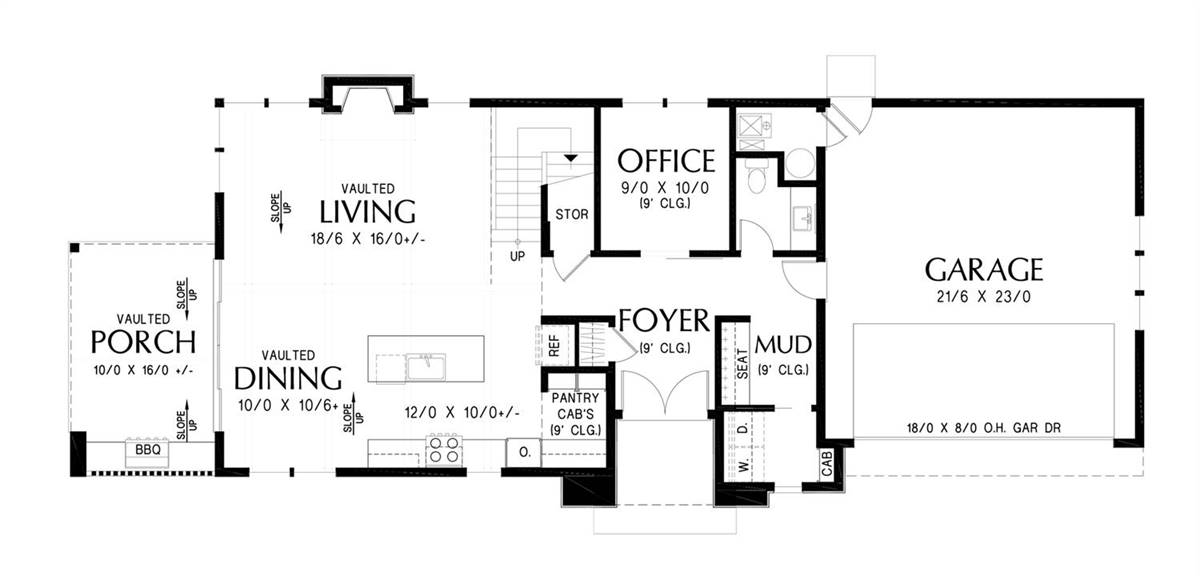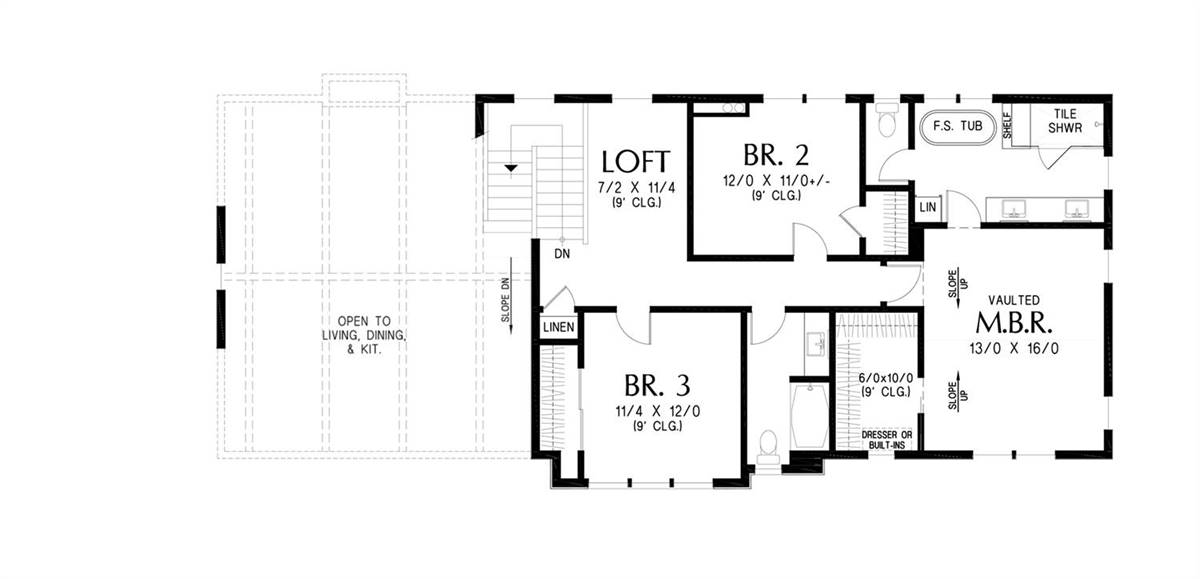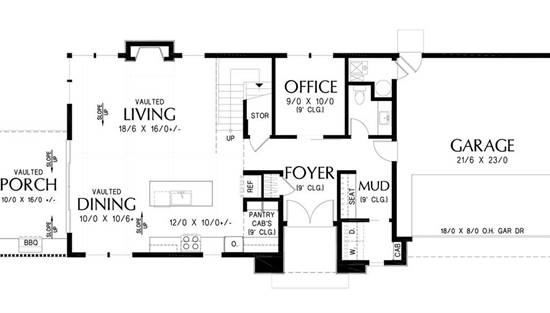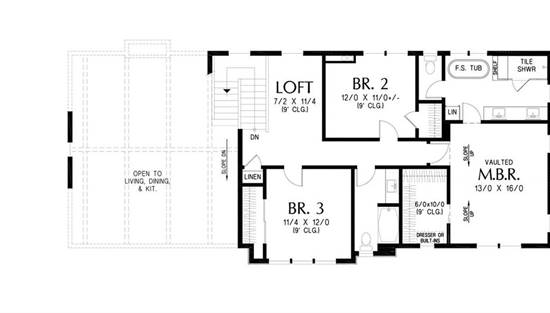- Plan Details
- |
- |
- Print Plan
- |
- Modify Plan
- |
- Reverse Plan
- |
- Cost-to-Build
- |
- View 3D
- |
- Advanced Search
About House Plan 10286:
House Plan 10286 is a unique modern farmhouse with sleek style and grouped bedrooms that'll serve a family well! It offers 2,149 square feet with three bedrooms and two-and-a-half baths across two stories. On the main level, you'll appreciate a formal foyer, an office, vaulted open-concept living, a powder room, and a laundry/mudroom. A two-car garage connects by the mudroom while there's a vaulted covered porch on the side by the dining area, and it even has a BBQ kitchen! All three bedrooms are located upstairs. The primary suite boasts a vaulted bedroom, a five-piece bath, and a walk-in closet while the secondary bedrooms share a hall bath. There's also a loft for a bit of common space up here!
Plan Details
Key Features
Attached
Covered Front Porch
Covered Rear Porch
Double Vanity Sink
Family Style
Fireplace
Foyer
Front-entry
Great Room
Home Office
Kitchen Island
Laundry 1st Fl
L-Shaped
Primary Bdrm Upstairs
Mud Room
Open Floor Plan
Outdoor Kitchen
Outdoor Living Space
Separate Tub and Shower
Vaulted Ceilings
Vaulted Great Room/Living
Vaulted Kitchen
Vaulted Primary
Walk-in Closet
Walk-in Pantry
Build Beautiful With Our Trusted Brands
Our Guarantees
- Only the highest quality plans
- Int’l Residential Code Compliant
- Full structural details on all plans
- Best plan price guarantee
- Free modification Estimates
- Builder-ready construction drawings
- Expert advice from leading designers
- PDFs NOW!™ plans in minutes
- 100% satisfaction guarantee
- Free Home Building Organizer
