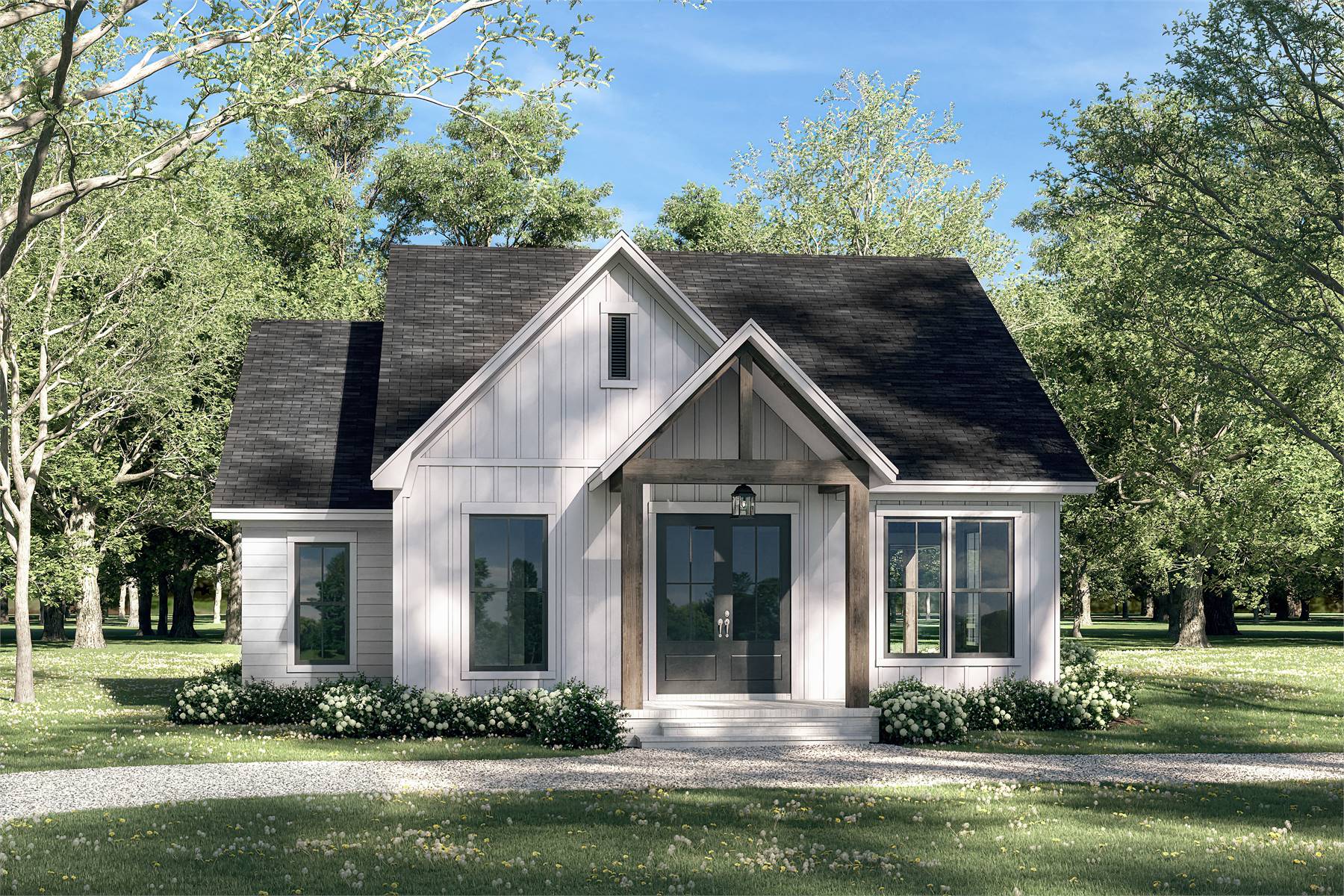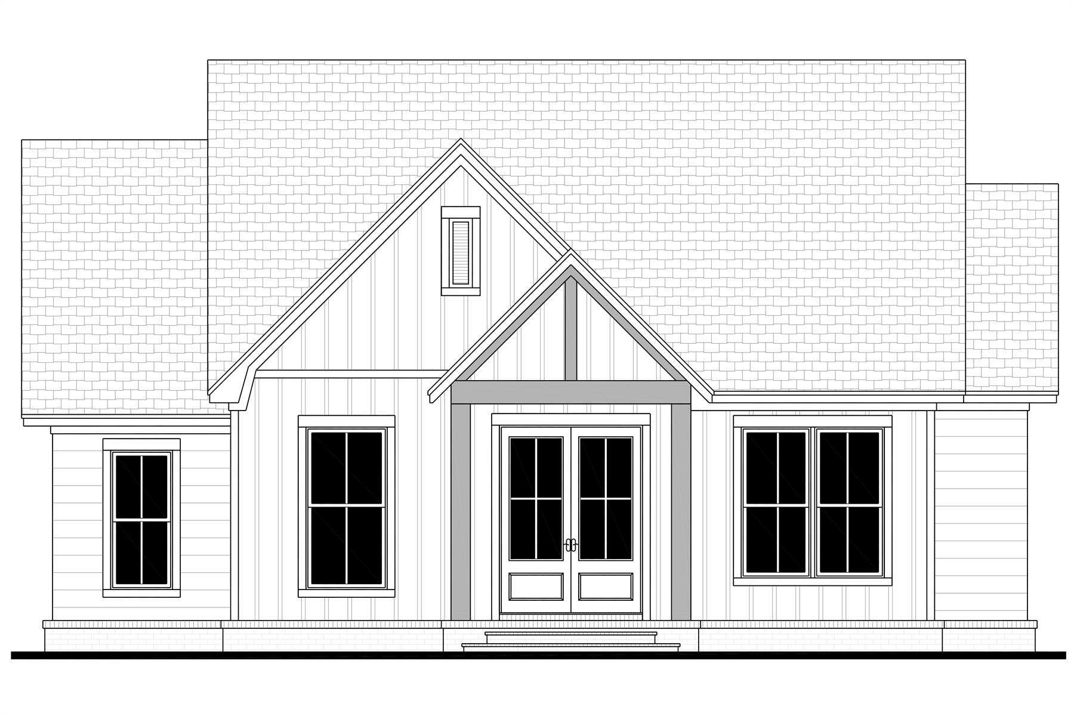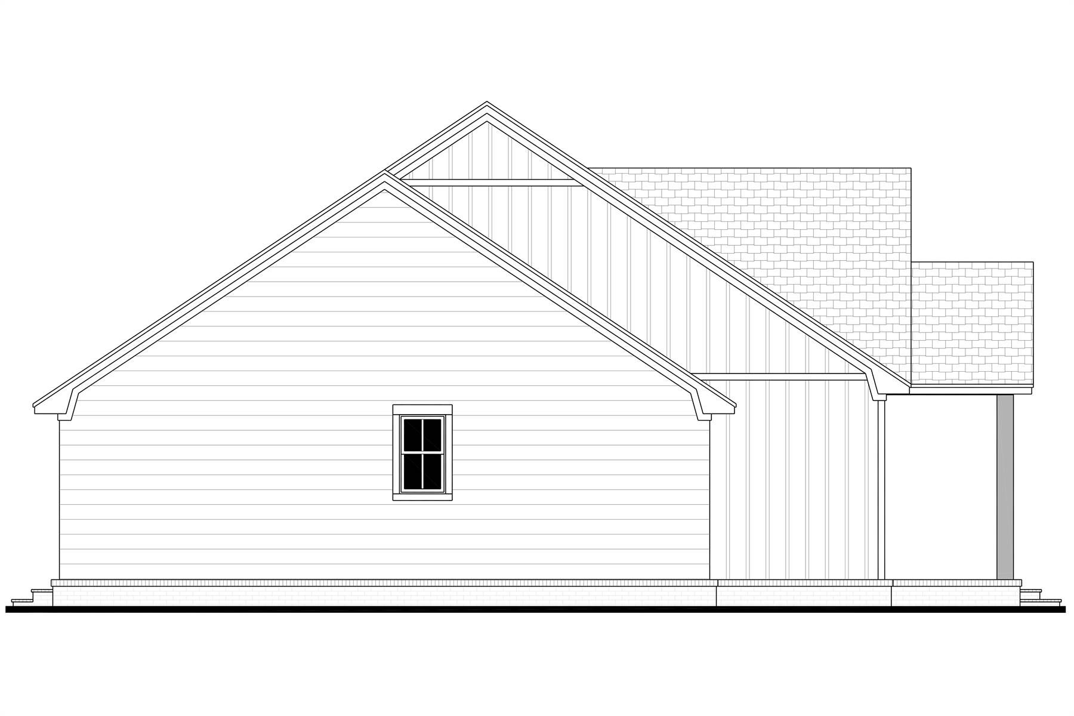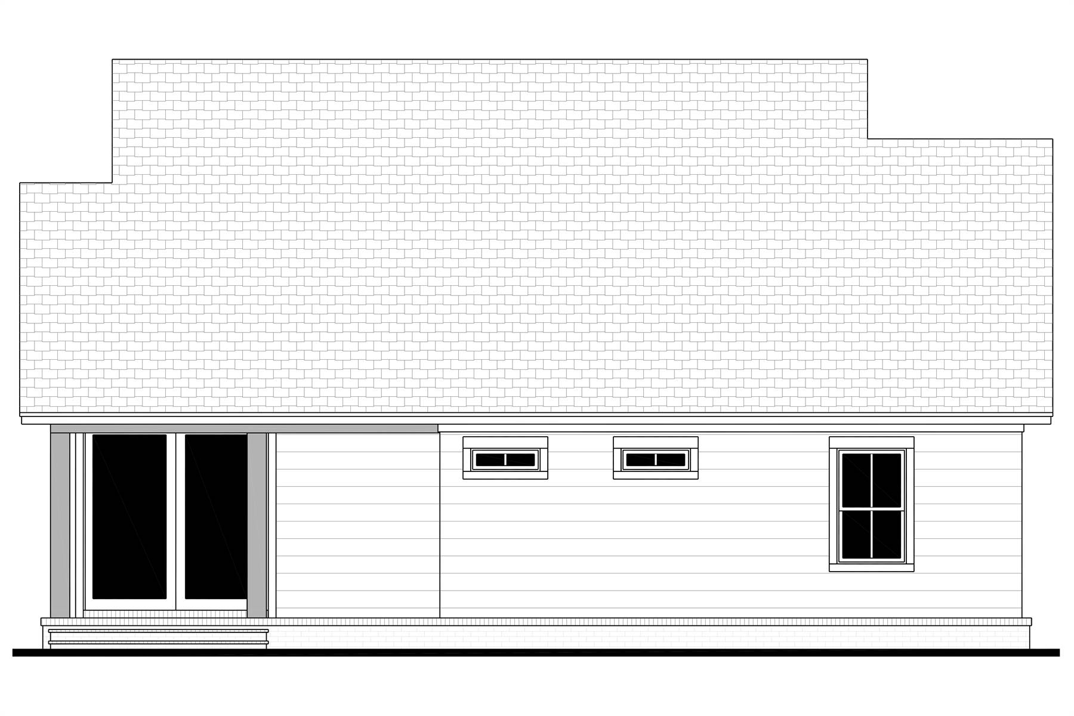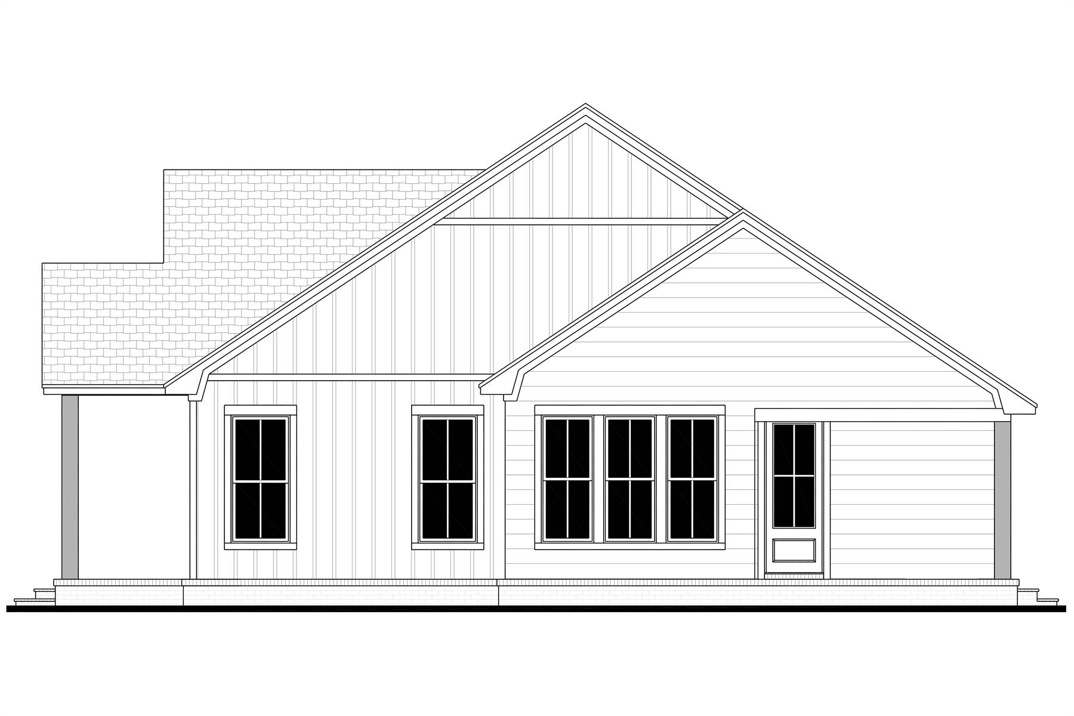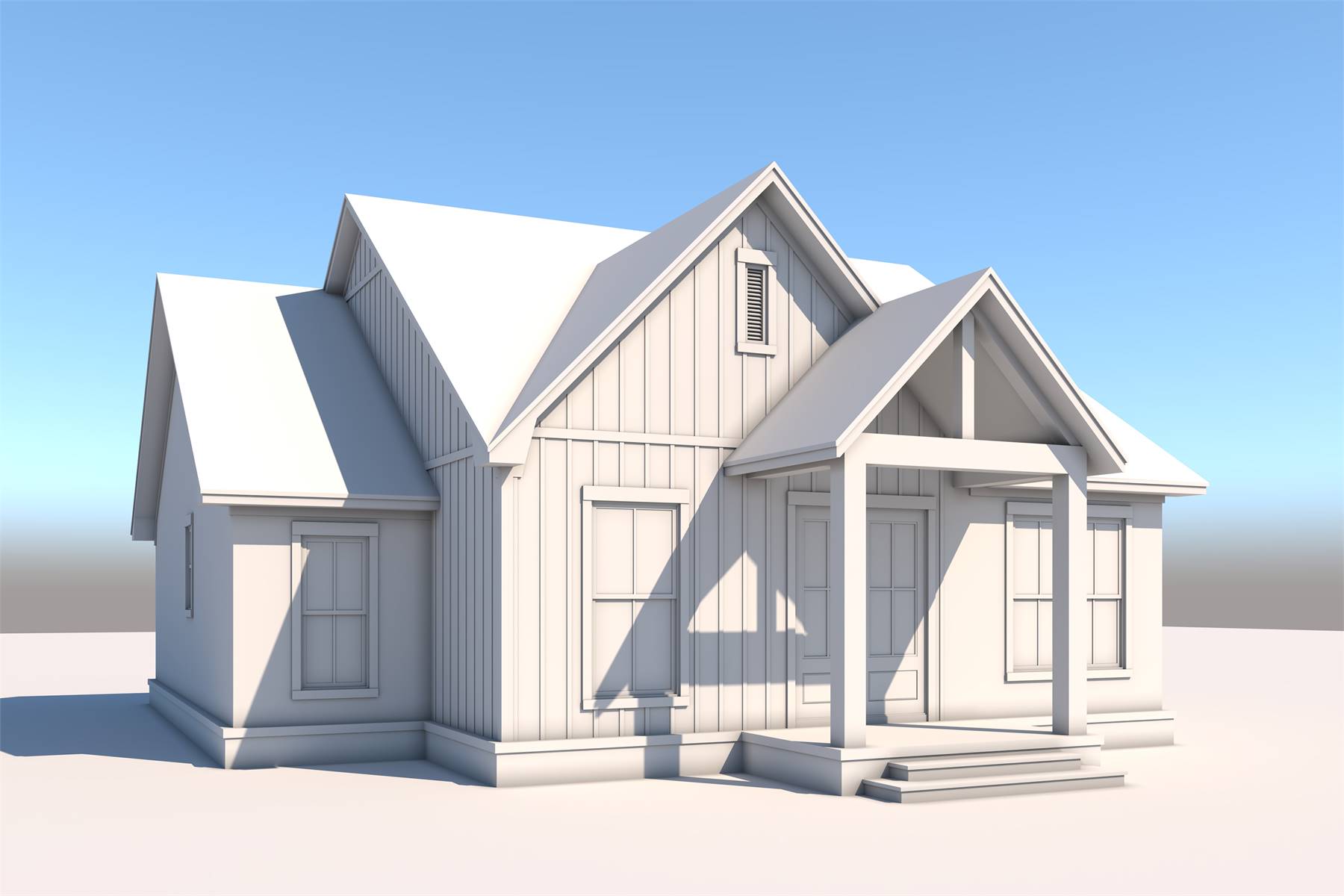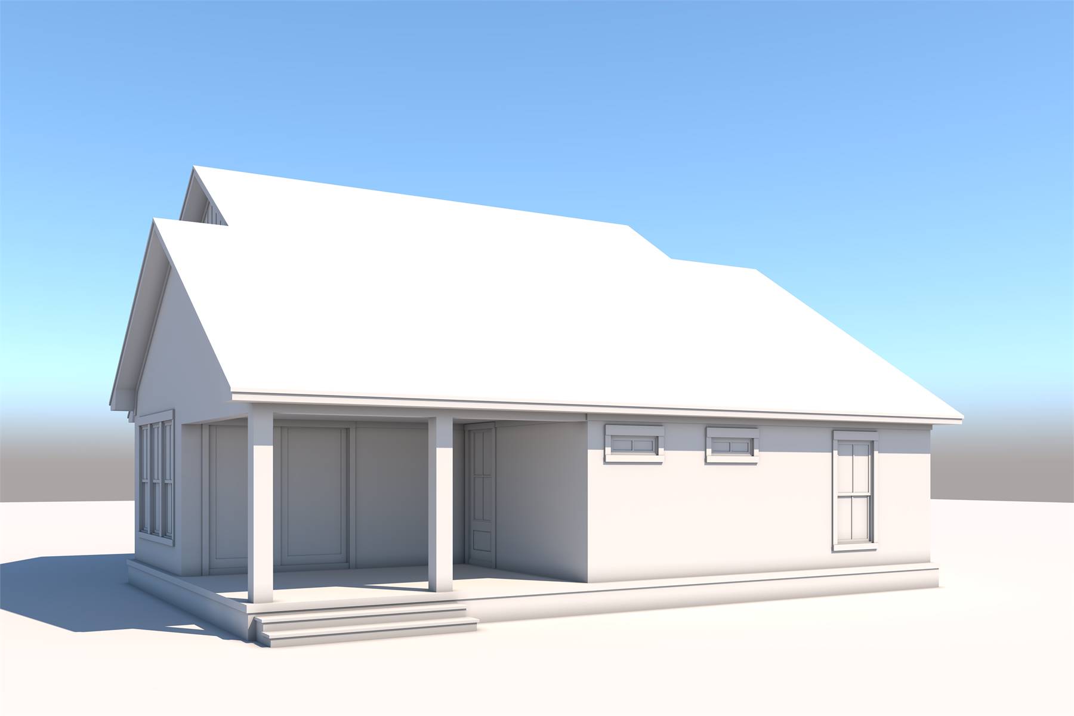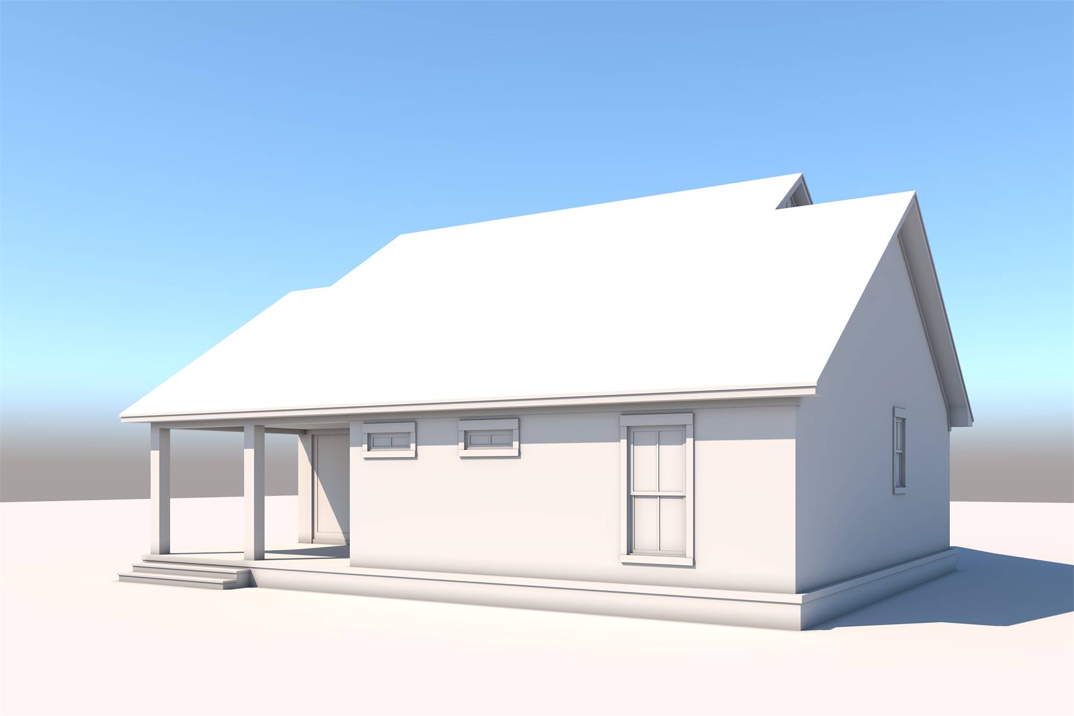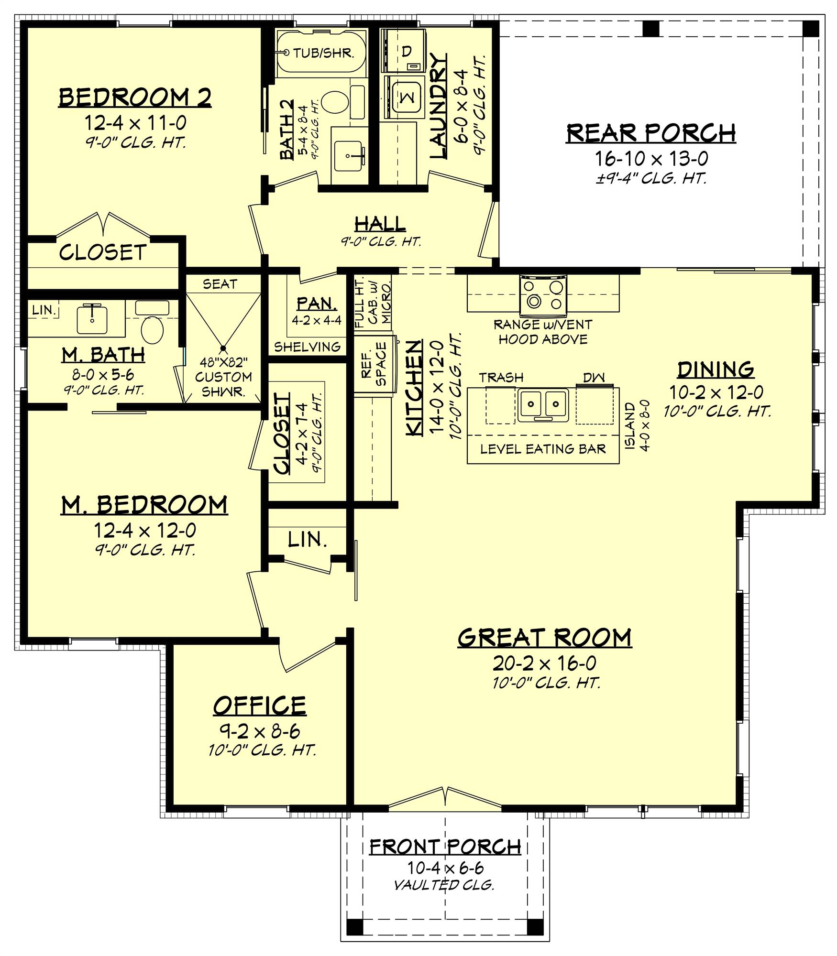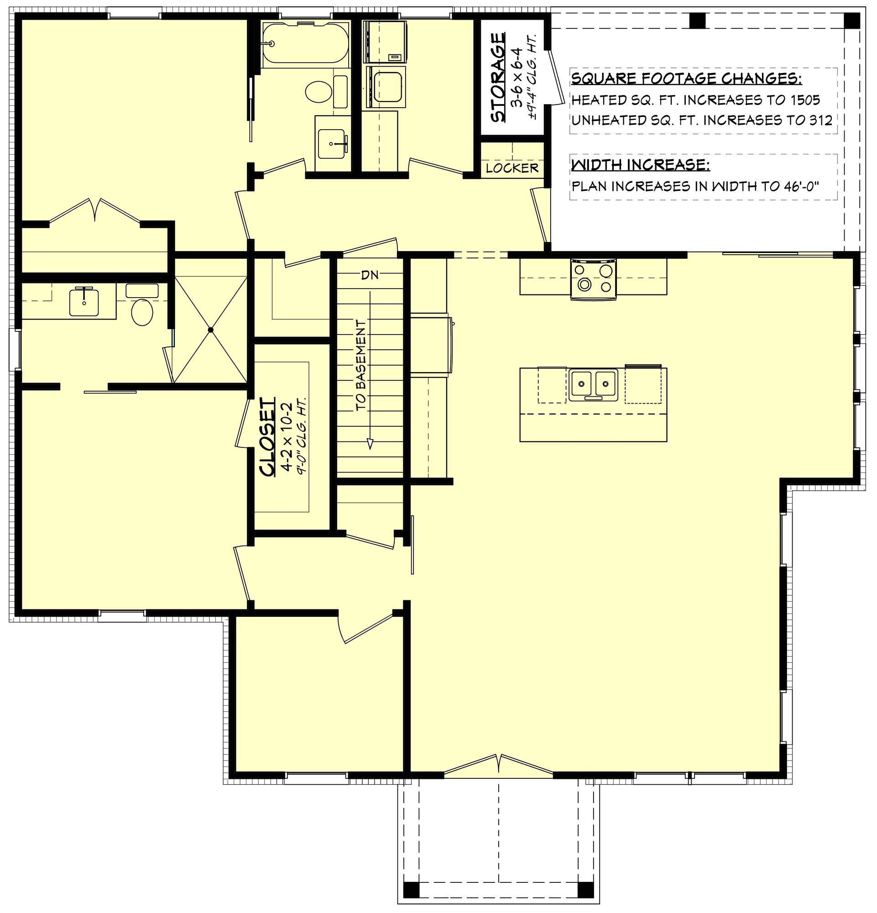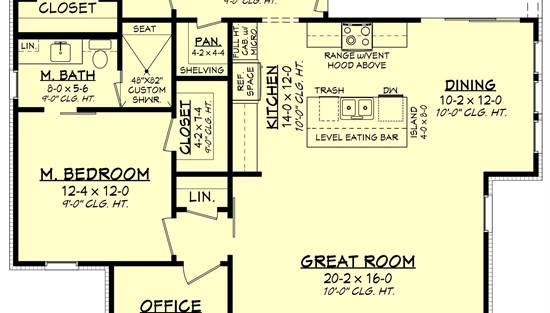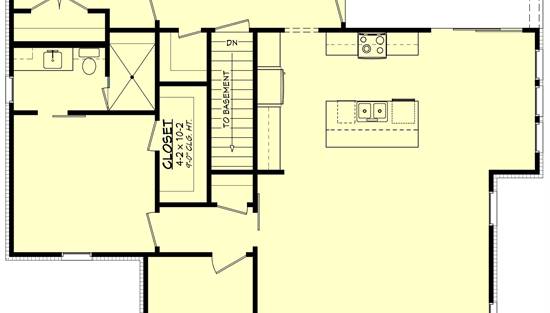- Plan Details
- |
- |
- Print Plan
- |
- Modify Plan
- |
- Reverse Plan
- |
- Cost-to-Build
- |
- View 3D
- |
- Advanced Search
About House Plan 10293:
House Plan 10293 offers 1,399 square feet of beautifully designed space, blending modern farmhouse charm with everyday functionality. This 2-bedroom, 2.5-bath home welcomes you into a bright open-concept living area, where the great room, dining space, and kitchen flow seamlessly together. A walk-in pantry and eat-at bar make the kitchen both stylish and practical. Step outside onto the spacious rear porch, perfect for unwinding or entertaining guests. A dedicated home office provides a quiet retreat for work or hobbies. The primary suite includes a well-appointed bath and generous closet space, while the second bedroom offers comfort and convenience for guests or family. Designed with efficiency and charm, this home is a perfect fit for those seeking cozy yet modern living.
Plan Details
Key Features
Country Kitchen
Covered Front Porch
Covered Rear Porch
Dining Room
Family Style
Great Room
Home Office
Kitchen Island
Laundry 1st Fl
L-Shaped
Primary Bdrm Main Floor
Open Floor Plan
Peninsula / Eating Bar
Suited for narrow lot
Suited for view lot
Walk-in Closet
Walk-in Pantry
Build Beautiful With Our Trusted Brands
Our Guarantees
- Only the highest quality plans
- Int’l Residential Code Compliant
- Full structural details on all plans
- Best plan price guarantee
- Free modification Estimates
- Builder-ready construction drawings
- Expert advice from leading designers
- PDFs NOW!™ plans in minutes
- 100% satisfaction guarantee
- Free Home Building Organizer
(3).png)
(6).png)
