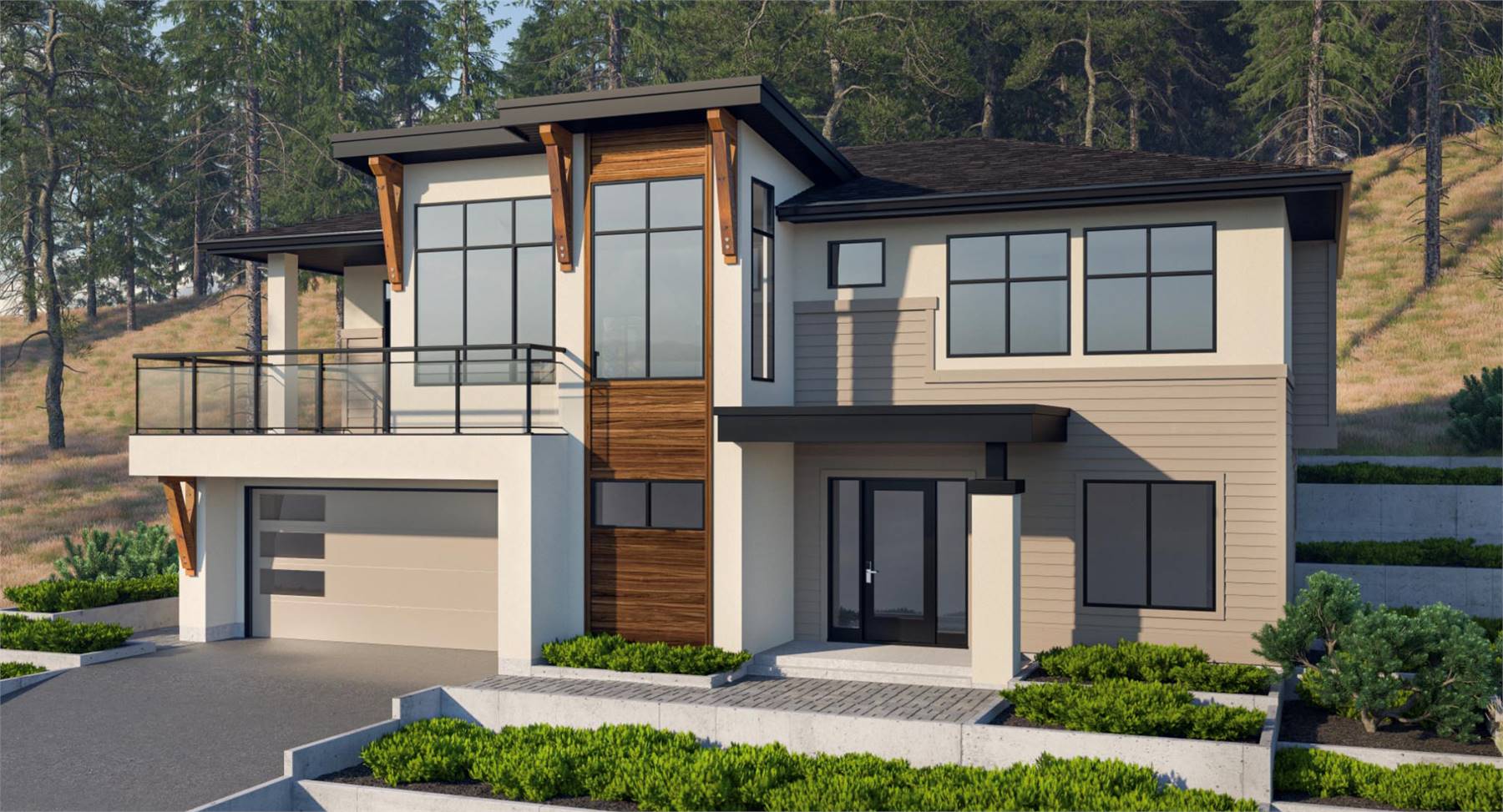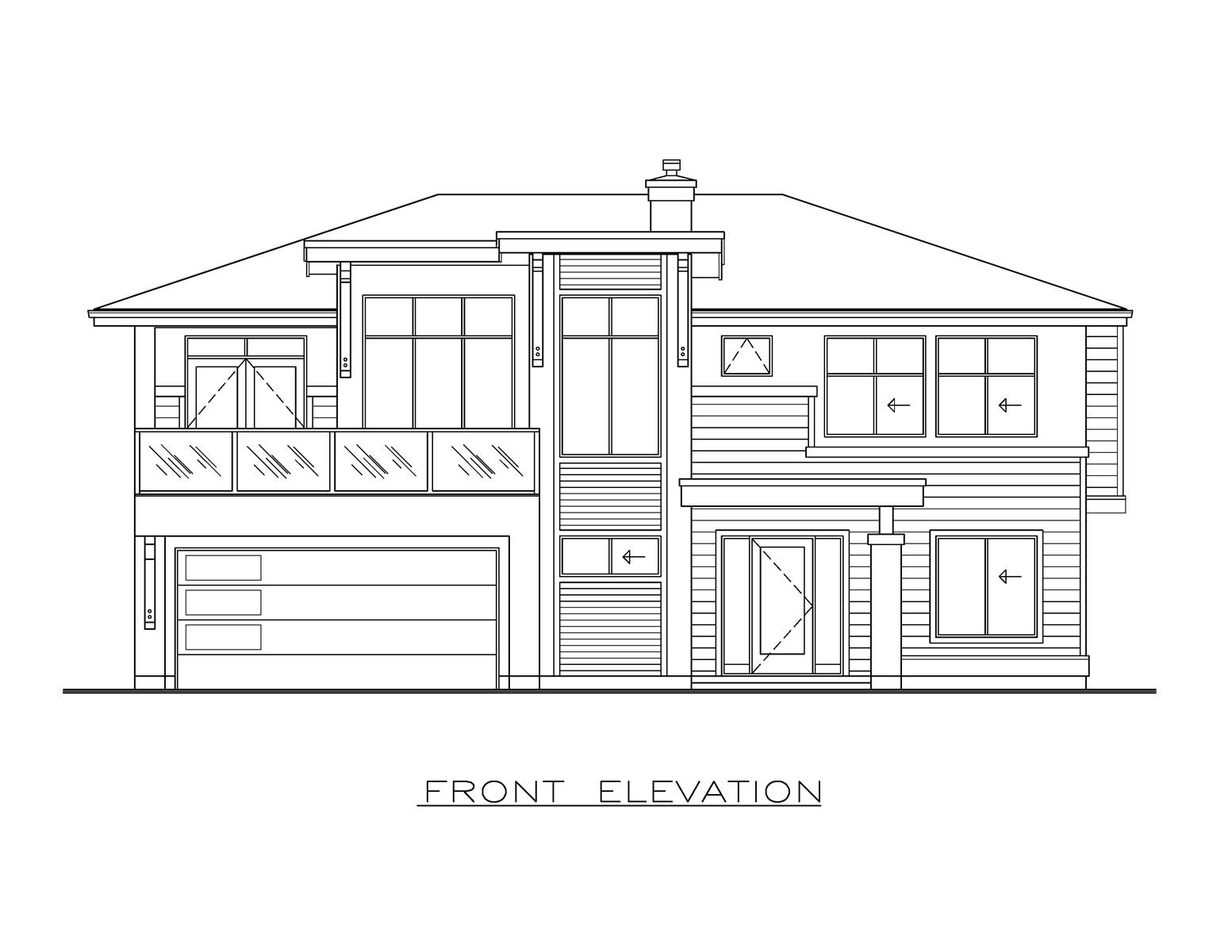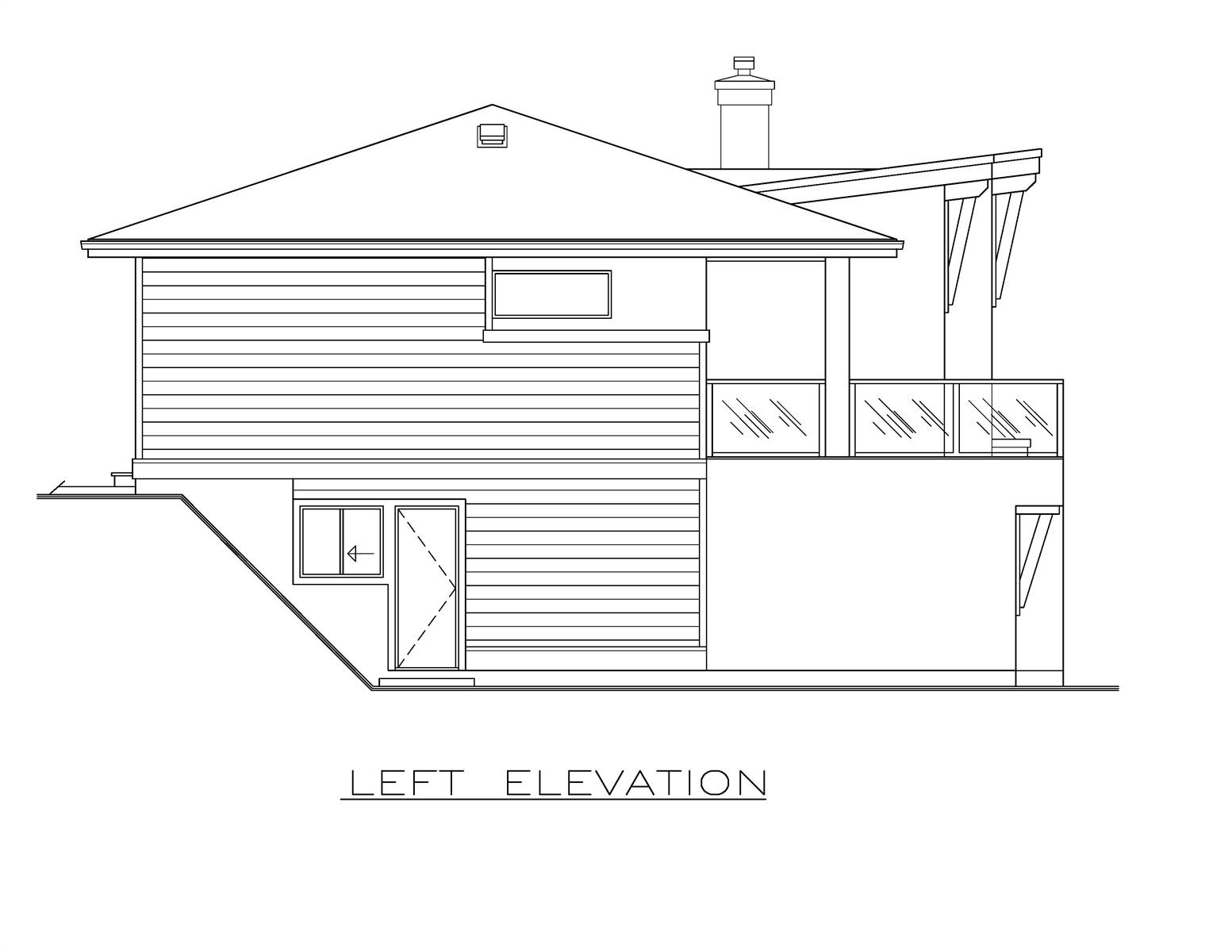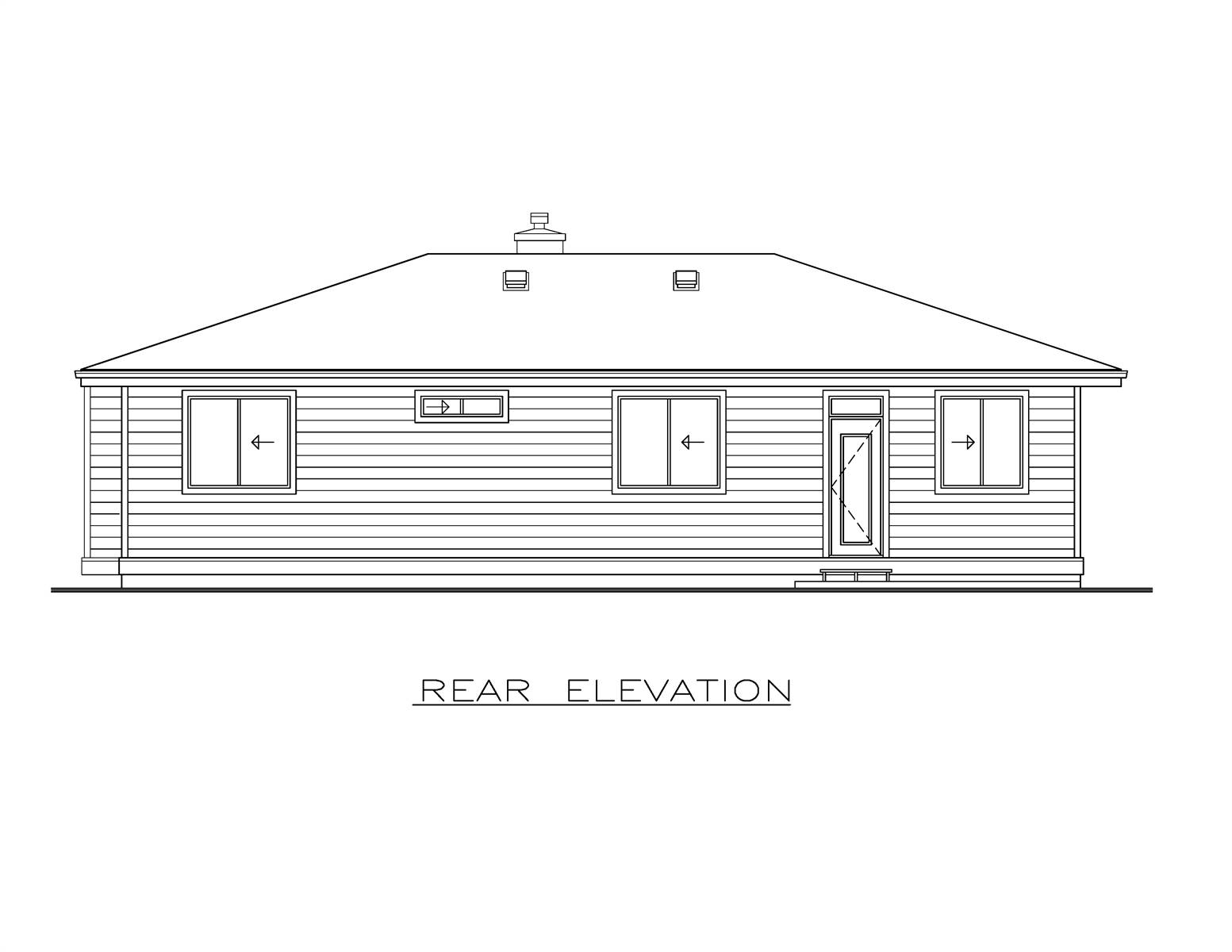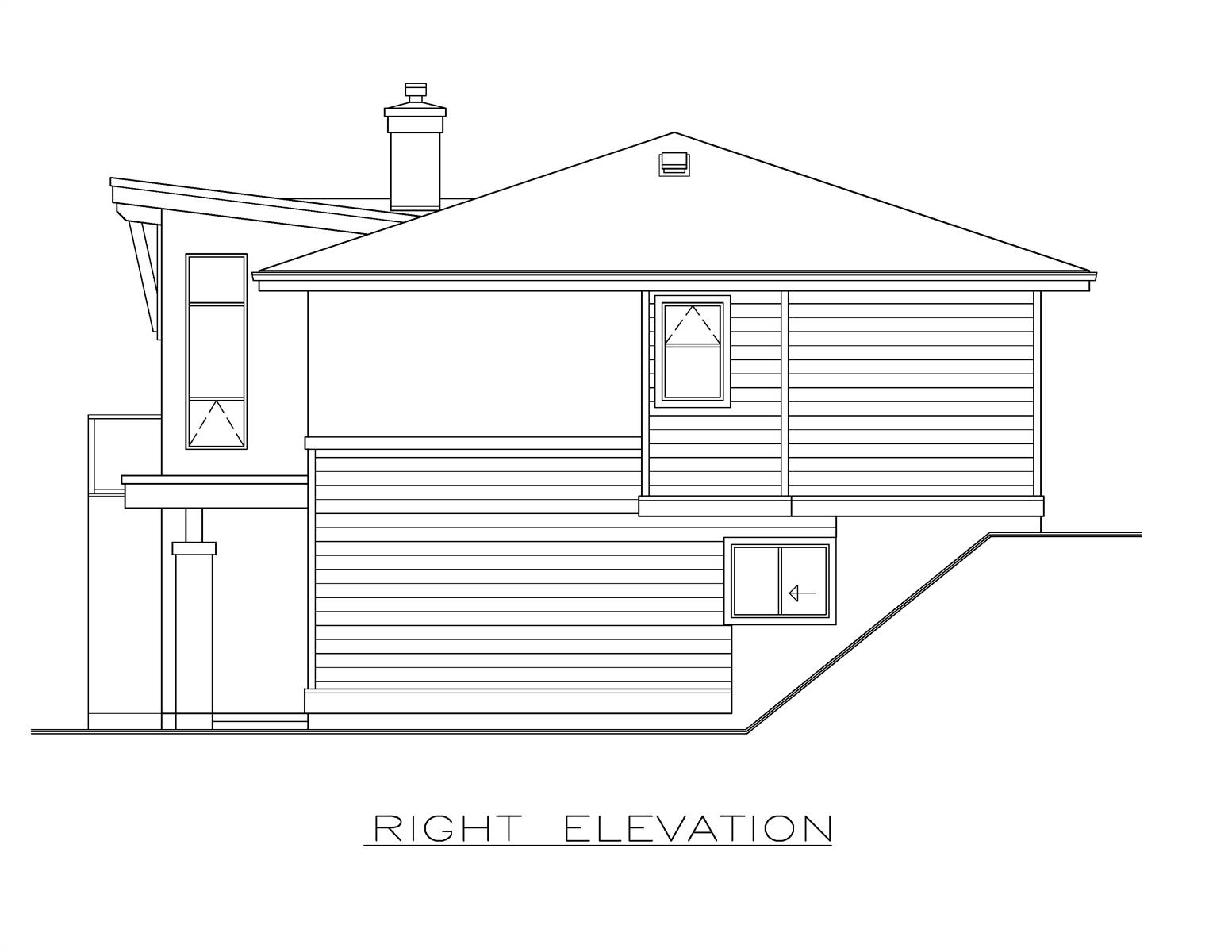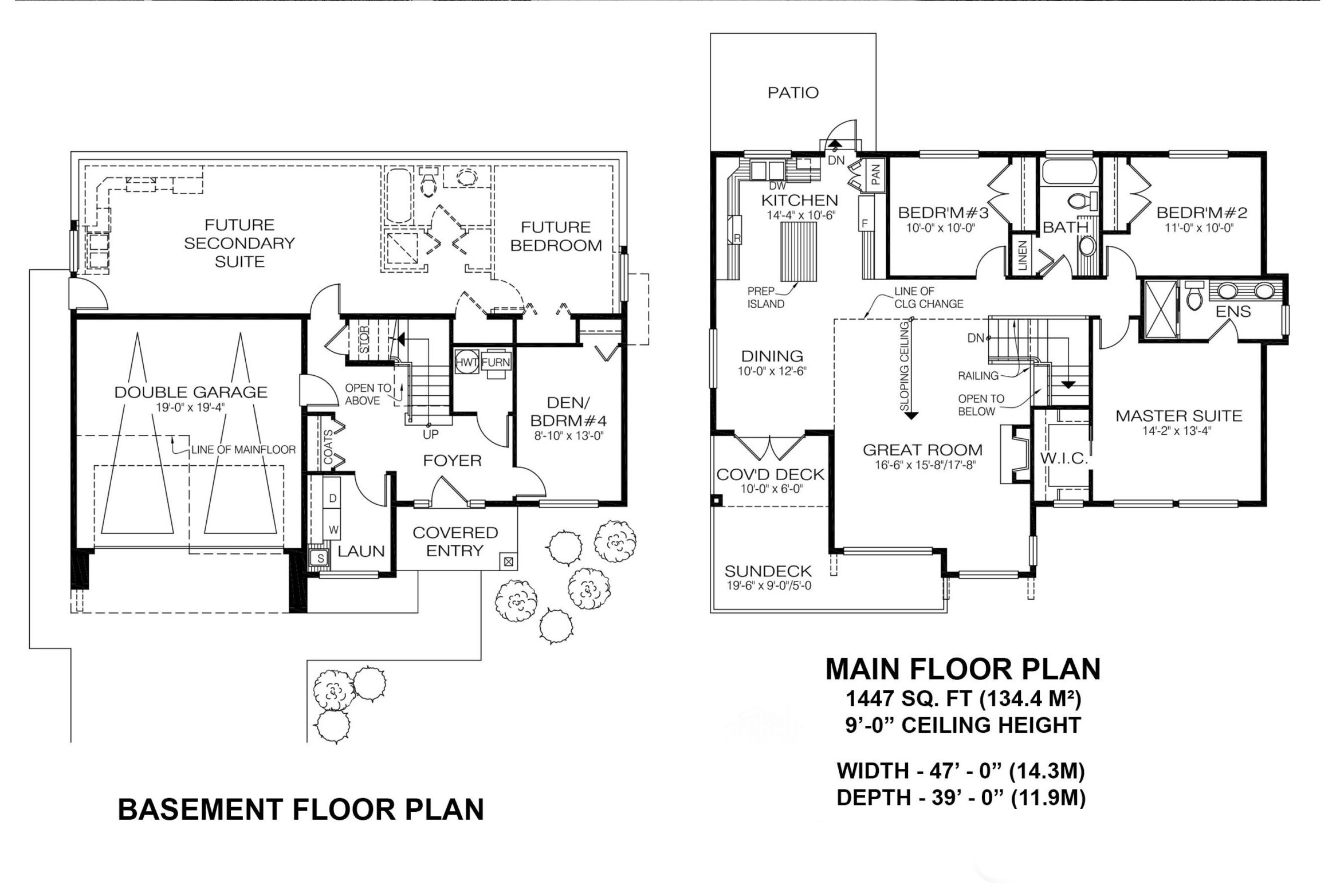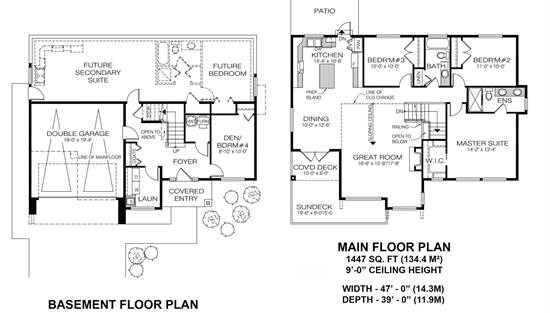- Plan Details
- |
- |
- Print Plan
- |
- Modify Plan
- |
- Reverse Plan
- |
- Cost-to-Build
- |
- View 3D
- |
- Advanced Search
About House Plan 10345:
House Plan 10345 is a sleek and stylish two-storey contemporary home with 1,447 square feet of well-planned living space. The exterior features a bold mix of materials—horizontal siding, stucco, and natural wood accents—plus decorative roof braces for extra character. Inside, the main floor offers a den or optional fourth bedroom, laundry room with sink, and rough-in for a future one-bedroom suite at the back. Upstairs, the open-concept great room impresses with a sloped ceiling, gas fireplace, and access to a partially covered deck off the dining area. The kitchen includes a prep island, pantry, and plenty of natural light. The primary suite features an ensuite with double sinks and a walk-in closet, while two more bedrooms and a full bath complete the upper level. Modern, flexible, and full of light—this plan is perfect for contemporary living.
Plan Details
Key Features
Attached
Country Kitchen
Deck
Double Vanity Sink
Drive-under
Fireplace
Foyer
Front-entry
Great Room
Home Office
In-law Suite
Kitchen Island
Laundry 1st Fl
Primary Bdrm Upstairs
Open Floor Plan
Pantry
Storage Space
Suited for sloping lot
Suited for view lot
Unfinished Space
U-Shaped
Vaulted Ceilings
Vaulted Great Room/Living
Walk-in Closet
Build Beautiful With Our Trusted Brands
Our Guarantees
- Only the highest quality plans
- Int’l Residential Code Compliant
- Full structural details on all plans
- Best plan price guarantee
- Free modification Estimates
- Builder-ready construction drawings
- Expert advice from leading designers
- PDFs NOW!™ plans in minutes
- 100% satisfaction guarantee
- Free Home Building Organizer
.png)
.png)
