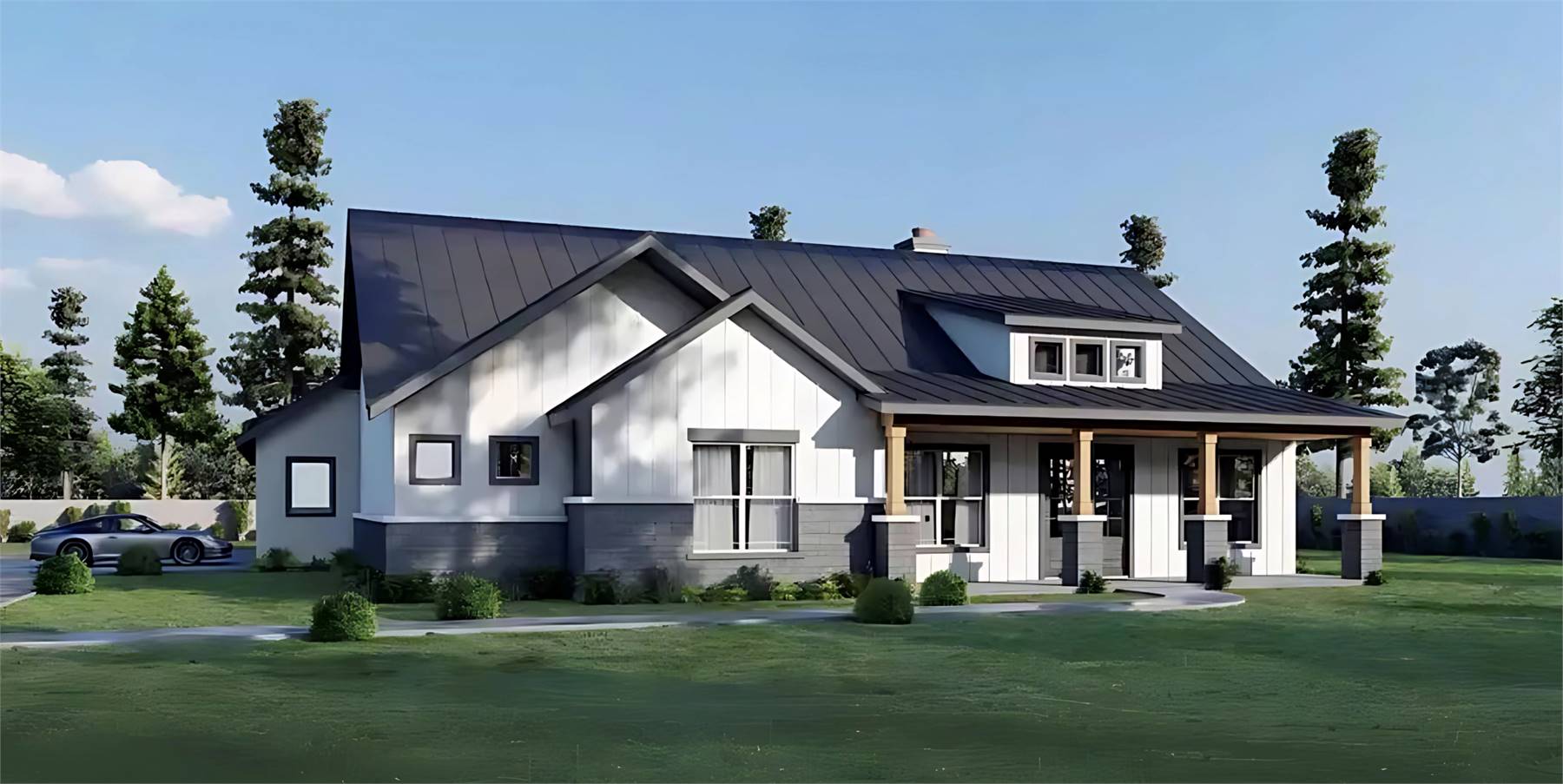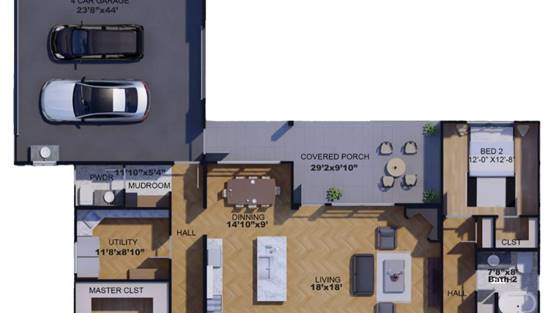- Plan Details
- |
- |
- Print Plan
- |
- Modify Plan
- |
- Reverse Plan
- |
- Cost-to-Build
- |
- View 3D
- |
- Advanced Search
House Plan: DFD-10387
See All 2 Photos > (photographs may reflect modified homes)
About House Plan 10387:
House Plan 10387 is a stylish 2,179 square foot single-story modern farmhouse that perfectly blends charm and functionality. With 3 bedrooms and 2.5 bathrooms, this open floor plan features an L-shaped kitchen with a large central island and easy access to outdoor living spaces. The design includes spacious front and rear covered porches, a massive 4-car garage, and a split-bedroom layout for added privacy. The primary suite boasts a generous bedroom, walk-in closet, ensuite, and a convenient study. House Plan 10387 offers comfortable, modern farmhouse living with thoughtful design and style.
Plan Details
Key Features
Attached
Butler's Pantry
Covered Front Porch
Covered Rear Porch
Dining Room
Double Vanity Sink
Family Room
Foyer
Home Office
Kitchen Island
Laundry 1st Fl
L-Shaped
Primary Bdrm Main Floor
Mud Room
Outdoor Living Space
Rear-entry
Split Bedrooms
Suited for view lot
Walk-in Closet
Build Beautiful With Our Trusted Brands
Our Guarantees
- Only the highest quality plans
- Int’l Residential Code Compliant
- Full structural details on all plans
- Best plan price guarantee
- Free modification Estimates
- Builder-ready construction drawings
- Expert advice from leading designers
- PDFs NOW!™ plans in minutes
- 100% satisfaction guarantee
- Free Home Building Organizer
(3).png)
(6).png)









