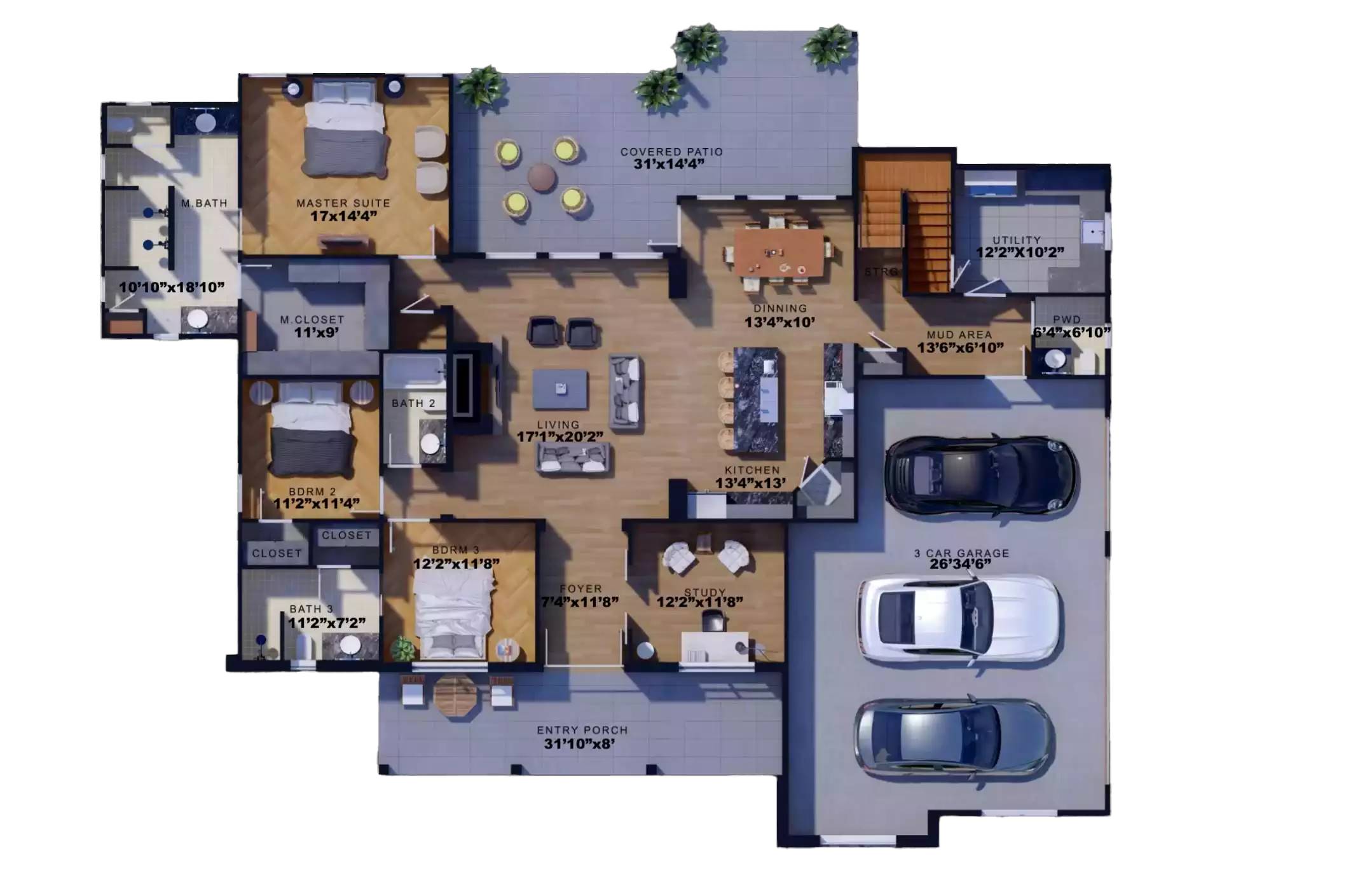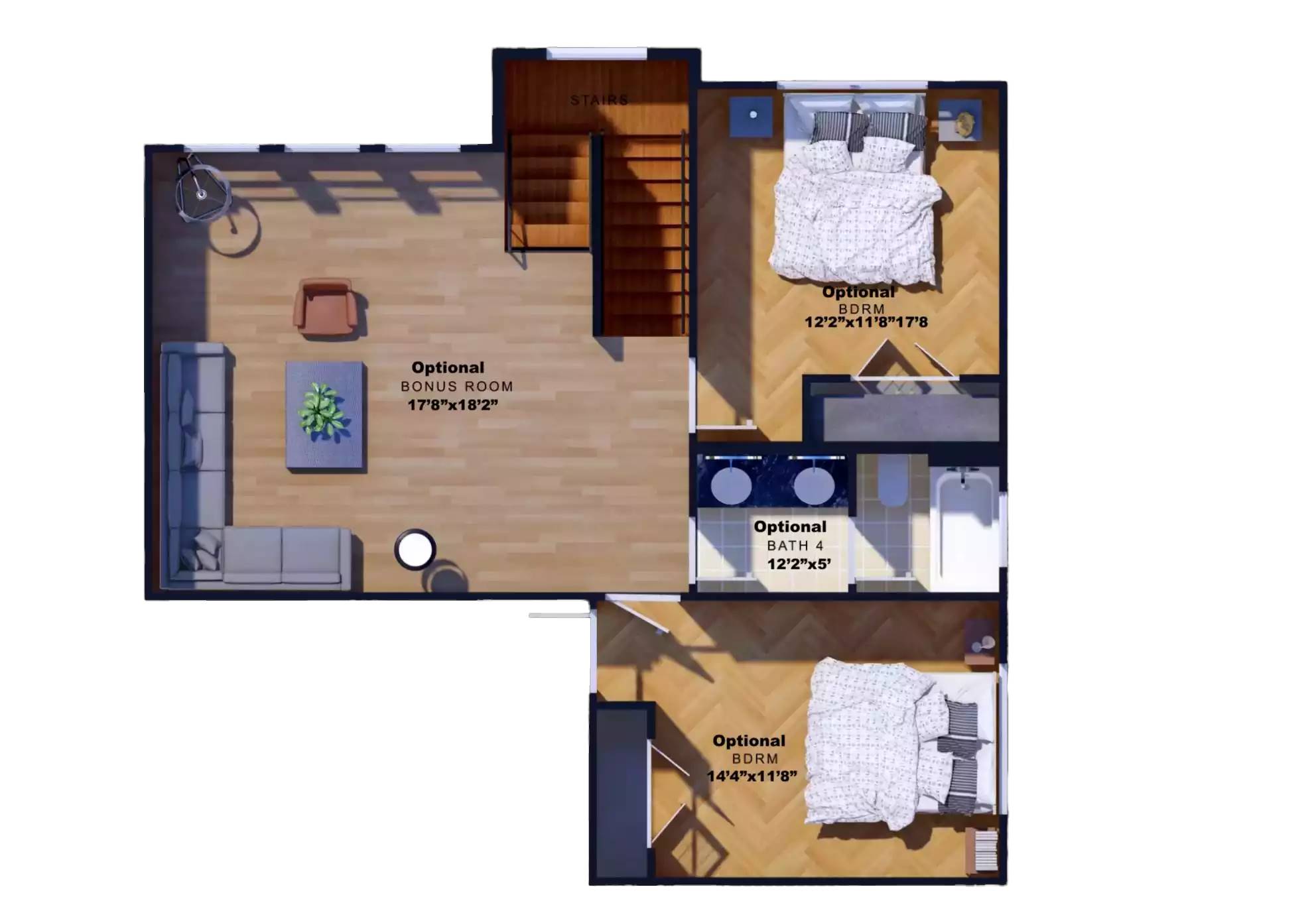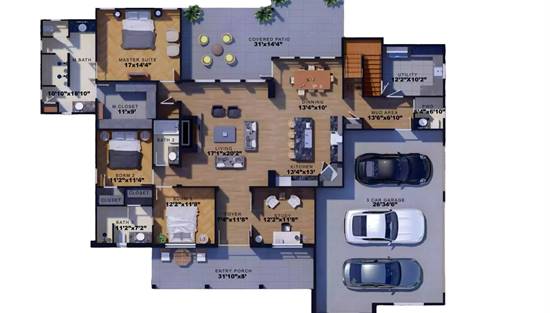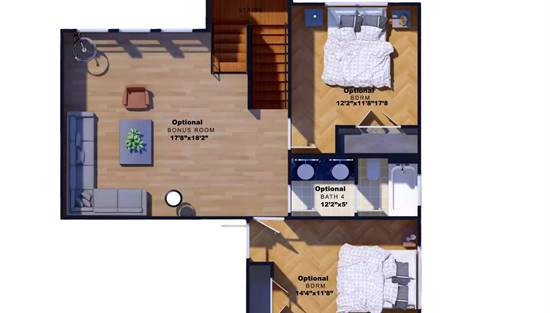- Plan Details
- |
- |
- Print Plan
- |
- Modify Plan
- |
- Reverse Plan
- |
- Cost-to-Build
- |
- View 3D
- |
- Advanced Search
About House Plan 10389:
House Plan 10389 is a spacious two-story contemporary farmhouse designed for comfort and convenience. The main floor features three bedrooms, each with a private bathroom, plus a large study and an open-concept living area. The L-shaped kitchen includes a large island with bar seating and a serving space, with easy access from the garage to the mudroom and kitchen for effortless unloading. Additional highlights include a generous utility room, a powder room, and a large covered patio seamlessly connected to the living space. With two optional bedrooms upstairs, this versatile design offers plenty of room to grow.
Plan Details
Key Features
Attached
Bonus Room
Butler's Pantry
Covered Front Porch
Covered Rear Porch
Dining Room
Double Vanity Sink
Family Room
Front-entry
Home Office
Kitchen Island
Laundry 1st Fl
L-Shaped
Primary Bdrm Main Floor
Mud Room
Open Floor Plan
Outdoor Living Space
Peninsula / Eating Bar
Split Bedrooms
Suited for corner lot
Walk-in Closet
Walk-in Pantry
Build Beautiful With Our Trusted Brands
Our Guarantees
- Only the highest quality plans
- Int’l Residential Code Compliant
- Full structural details on all plans
- Best plan price guarantee
- Free modification Estimates
- Builder-ready construction drawings
- Expert advice from leading designers
- PDFs NOW!™ plans in minutes
- 100% satisfaction guarantee
- Free Home Building Organizer
(3).png)
(6).png)










