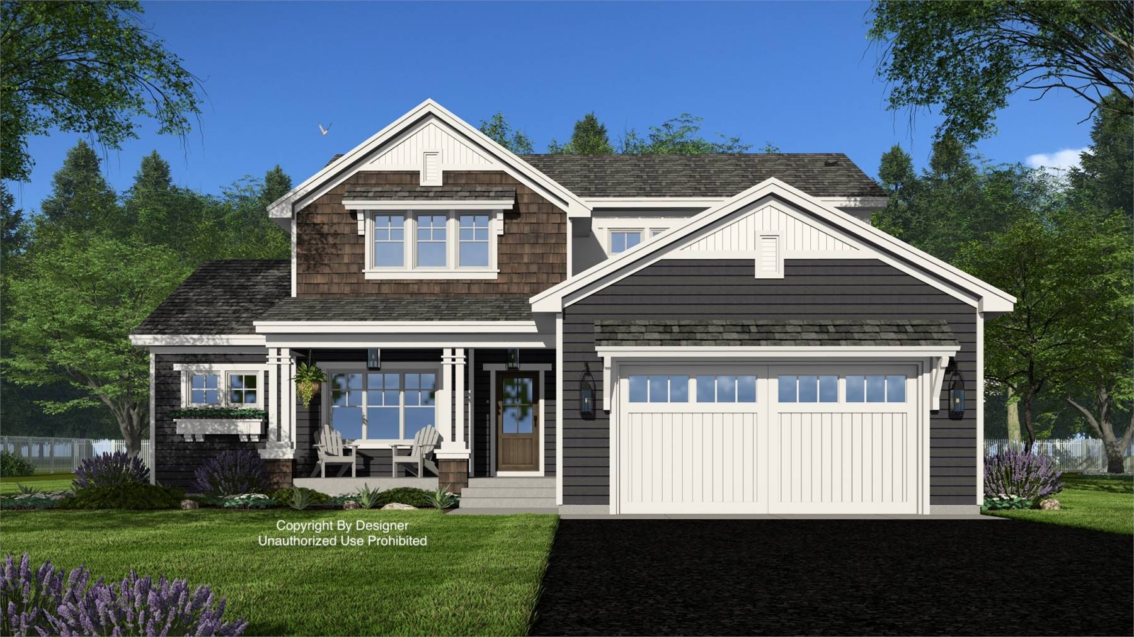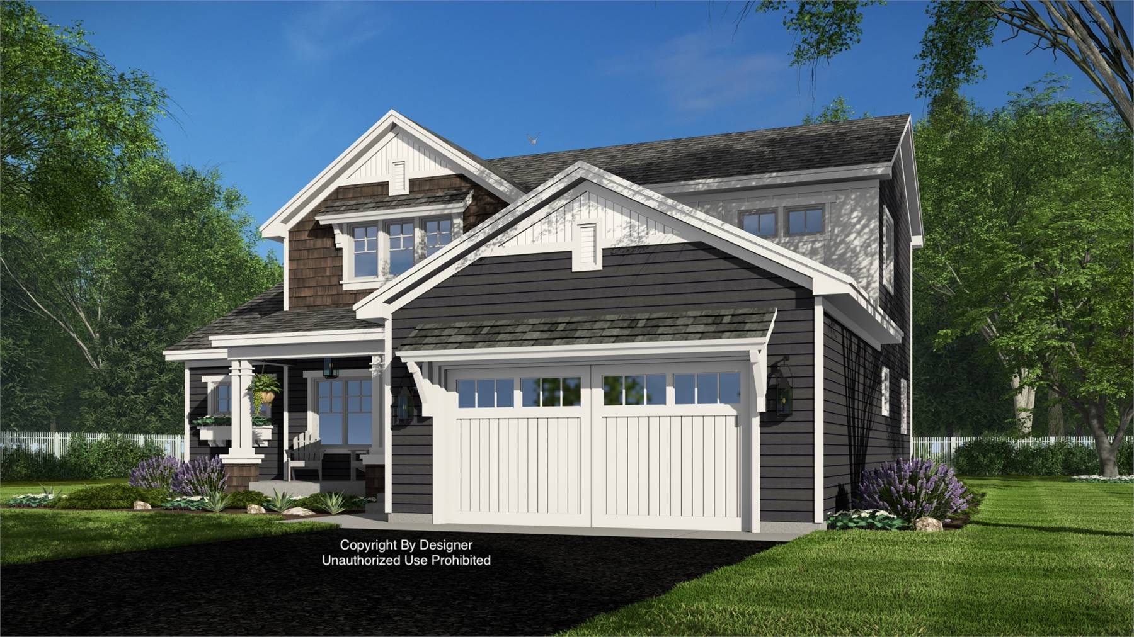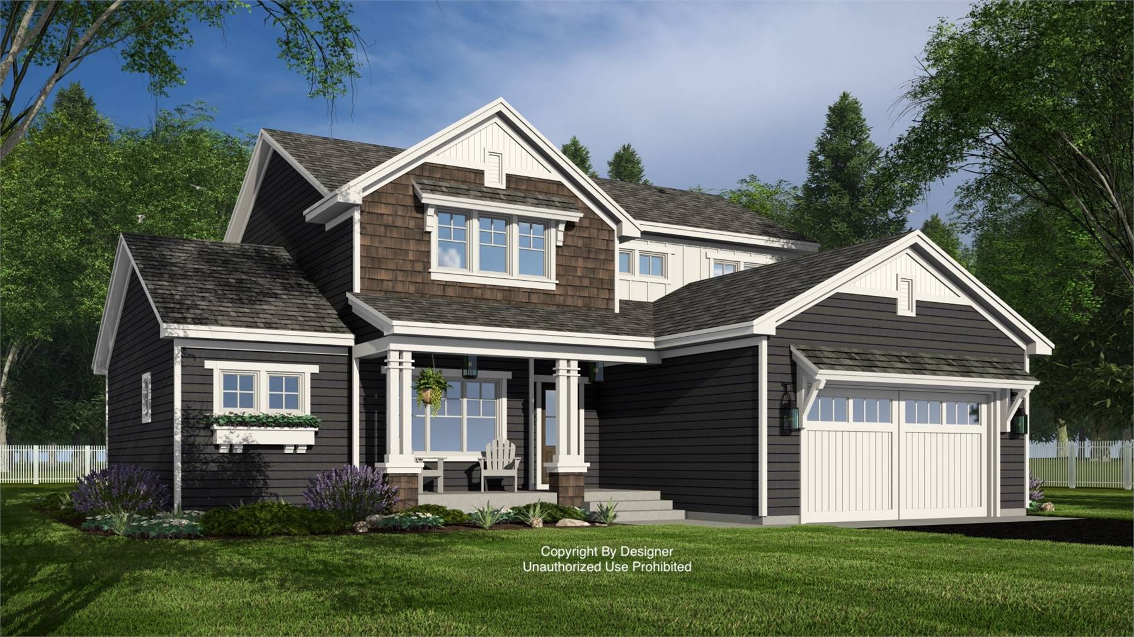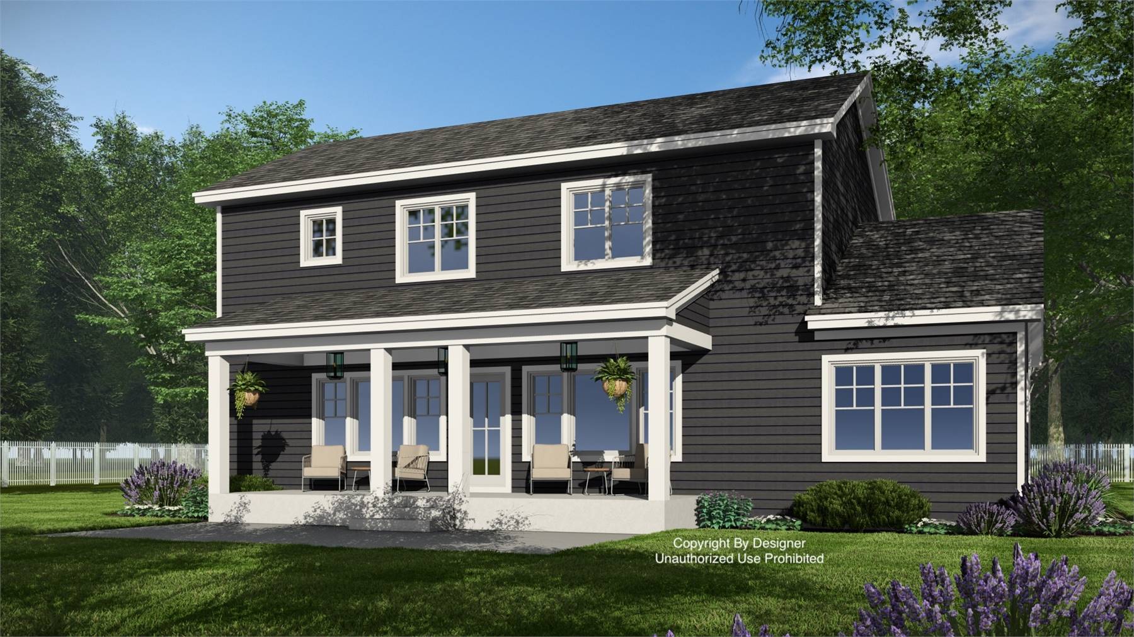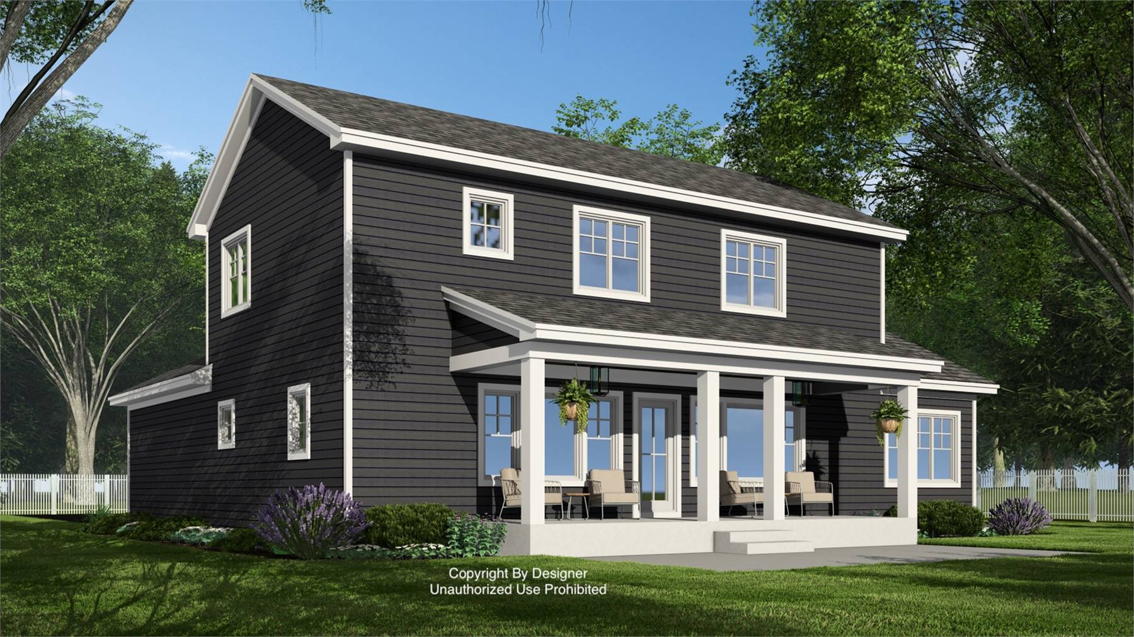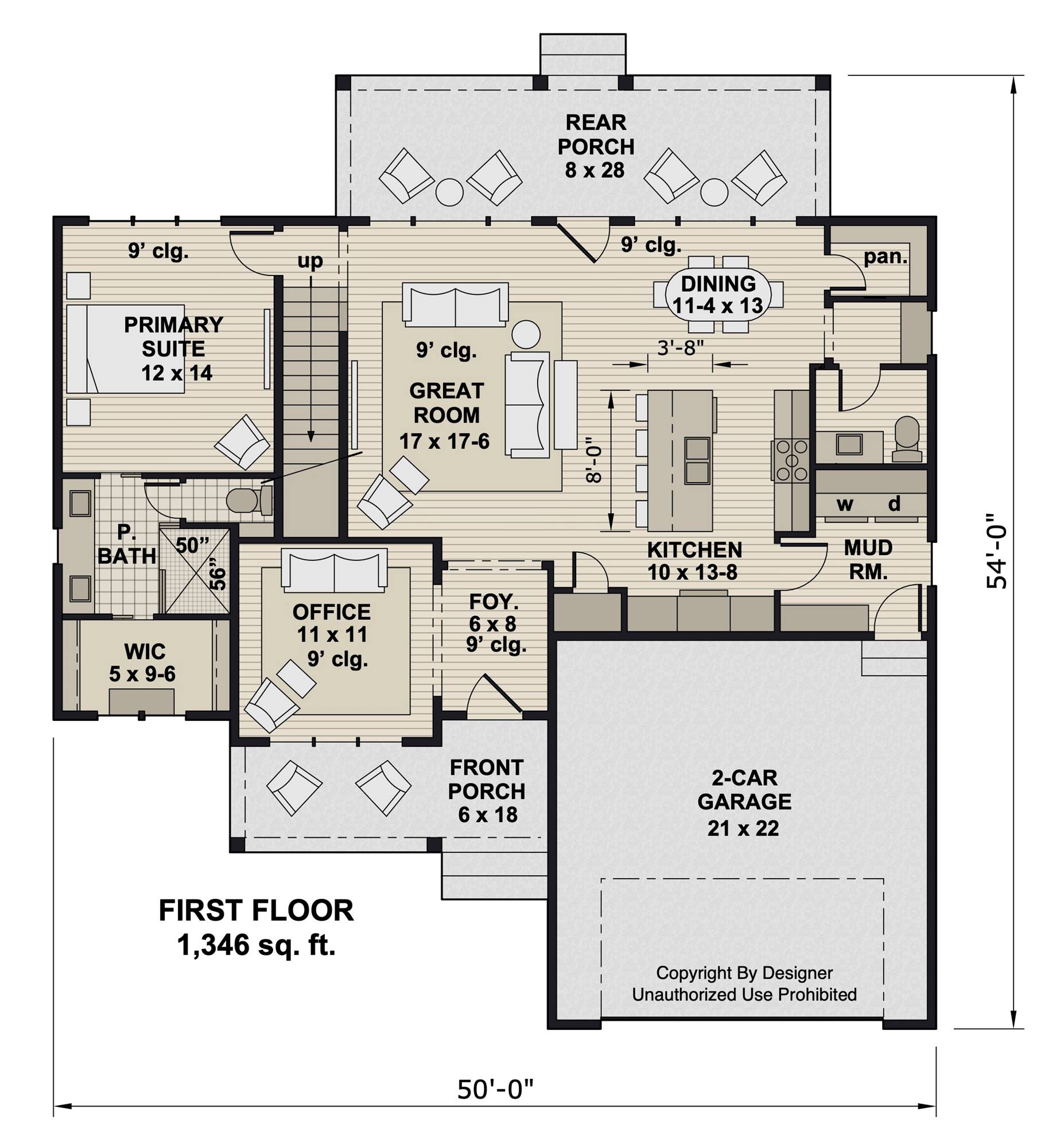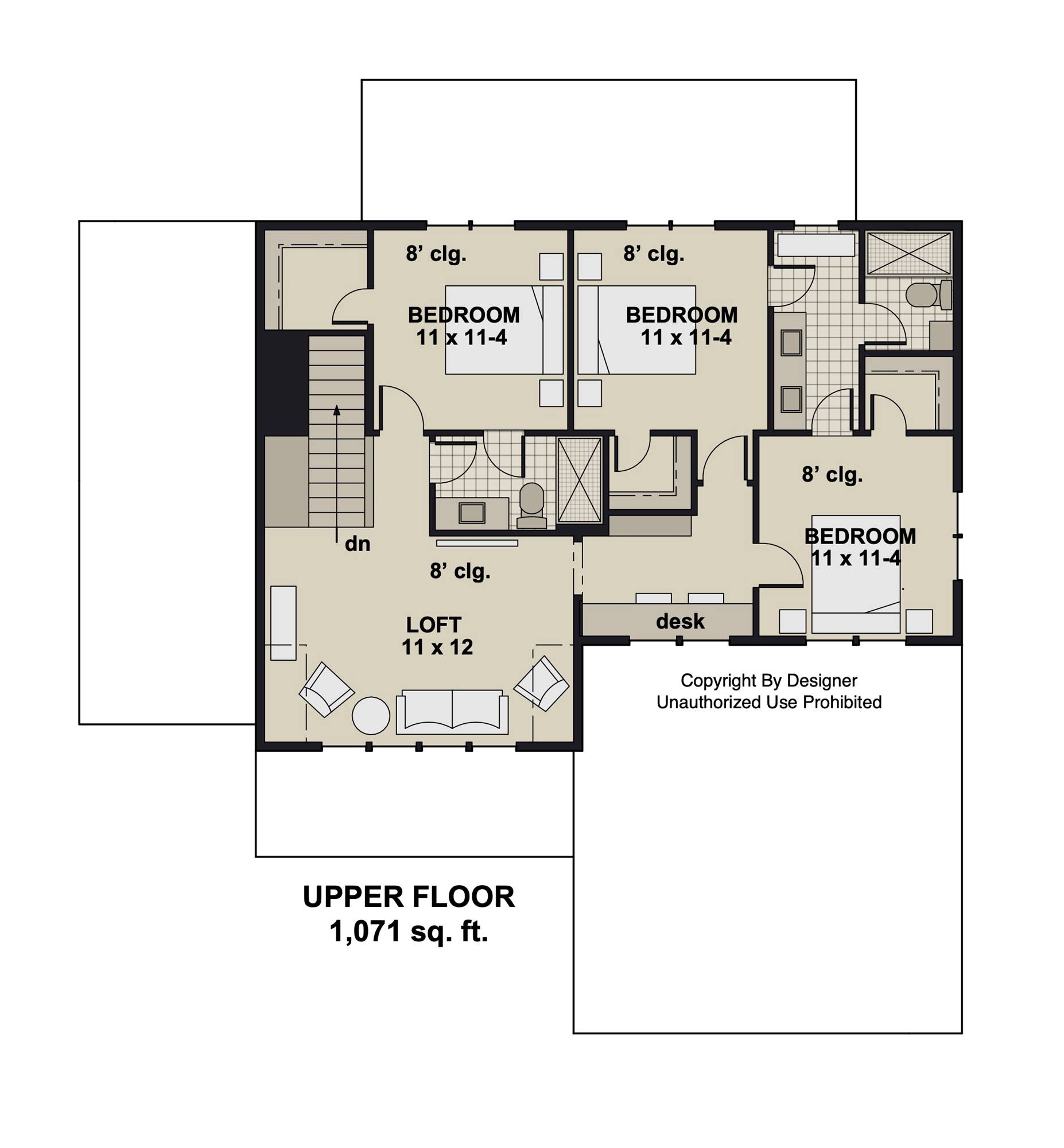- Plan Details
- |
- |
- Print Plan
- |
- Modify Plan
- |
- Reverse Plan
- |
- Cost-to-Build
- |
- View 3D
- |
- Advanced Search
About House Plan 10414:
House Plan 10414 is a 2,417 sq. ft. modern farmhouse designed to offer warmth, comfort, and functionality. This two-story layout features 4 bedrooms and 3.5 bathrooms, including a main-floor primary suite with a spa-like bath and a generous walk-in closet for privacy and relaxation. The open-concept main level seamlessly blends the great room, a stylish kitchen with a large island and walk-in pantry, and a bright dining area that leads to the rear porch, making it ideal for entertaining or everyday gatherings. Practical features such as a home office, mudroom, and spacious laundry area enhance efficiency and convenience. Upstairs, three additional bedrooms, a Jack and Jill bath, and a multi-purpose loft provide flexible living spaces for family and guests. With inviting covered front and rear porches, House Plan 10414 delivers the perfect balance of modern style and classic farmhouse charm.
Plan Details
Key Features
Attached
Covered Front Porch
Covered Rear Porch
Dining Room
Double Vanity Sink
Foyer
Front-entry
Great Room
Home Office
Kitchen Island
Laundry 1st Fl
L-Shaped
Primary Bdrm Main Floor
Mud Room
Open Floor Plan
Peninsula / Eating Bar
Split Bedrooms
Suited for view lot
Vaulted Ceilings
Walk-in Closet
Walk-in Pantry
Build Beautiful With Our Trusted Brands
Our Guarantees
- Only the highest quality plans
- Int’l Residential Code Compliant
- Full structural details on all plans
- Best plan price guarantee
- Free modification Estimates
- Builder-ready construction drawings
- Expert advice from leading designers
- PDFs NOW!™ plans in minutes
- 100% satisfaction guarantee
- Free Home Building Organizer
.png)
.png)
