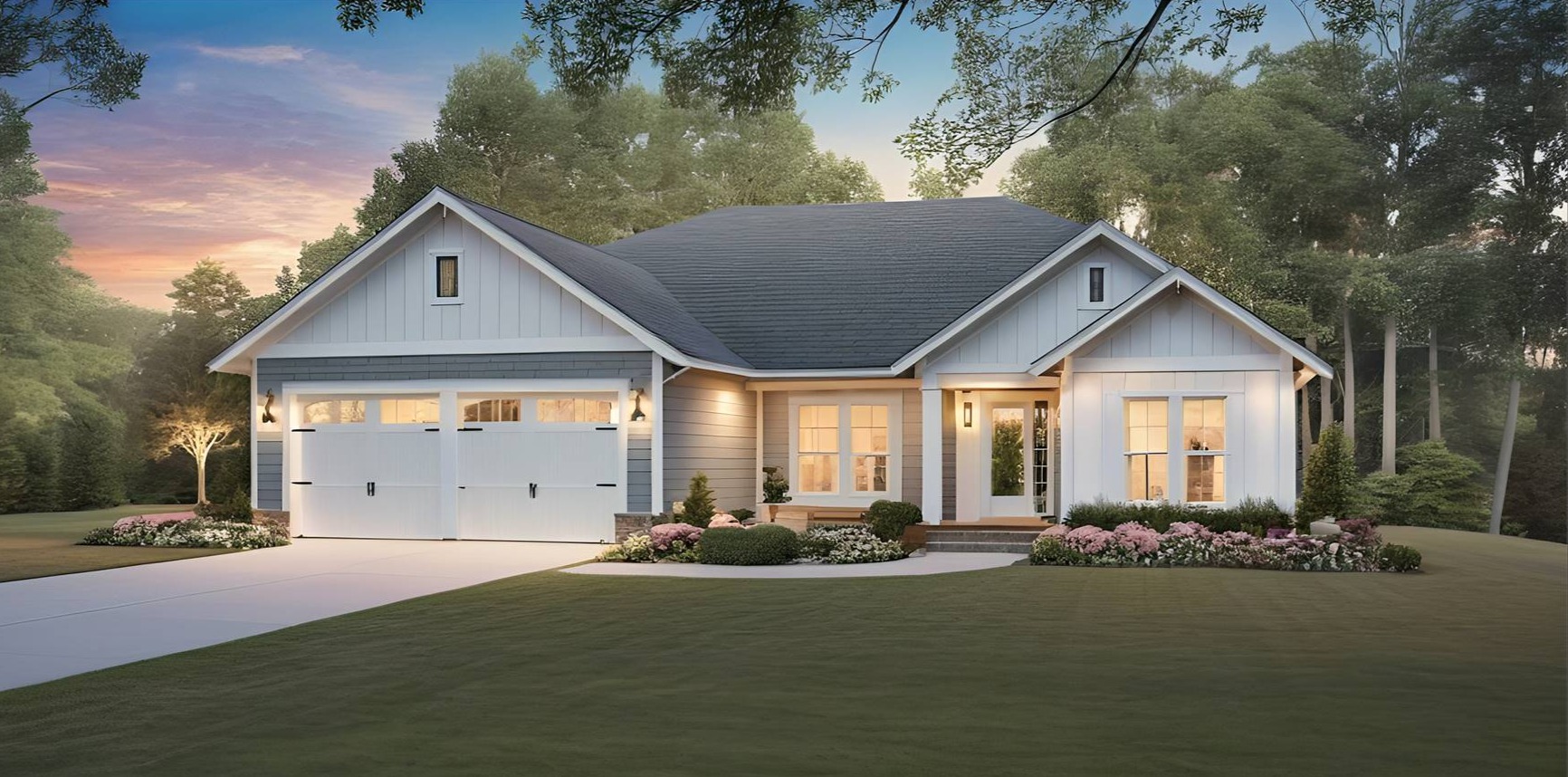- Plan Details
- |
- |
- Print Plan
- |
- Modify Plan
- |
- Reverse Plan
- |
- Cost-to-Build
- |
- View 3D
- |
- Advanced Search
About House Plan 10418:
House Plan 10418 is a modern farmhouse that offers 1,416 square feet of thoughtfully designed living space. This one-story home features a split-bedroom layout, ensuring privacy and comfort for all. At its heart, a vaulted great room flows effortlessly into the kitchen and dining area, creating an open, airy feel with seamless access to the outdoor patio—perfect for entertaining. The primary suite is a relaxing retreat with a custom shower, dual vanities, and a spacious walk-in closet. On the opposite side, two additional bedrooms share a well-appointed full bath. A front-facing two-car garage provides easy access and extra storage. With its blend of modern style and farmhouse charm, House Plan 10418 is designed for both comfort and functionality.
Plan Details
Key Features
Attached
Country Kitchen
Covered Front Porch
Double Vanity Sink
Great Room
Home Office
Kitchen Island
Laundry 1st Fl
L-Shaped
Primary Bdrm Main Floor
Nook / Breakfast Area
Open Floor Plan
Oversized
Pantry
Peninsula / Eating Bar
Rear Porch
Split Bedrooms
Storage Space
Suited for corner lot
Vaulted Great Room/Living
Walk-in Closet
Build Beautiful With Our Trusted Brands
Our Guarantees
- Only the highest quality plans
- Int’l Residential Code Compliant
- Full structural details on all plans
- Best plan price guarantee
- Free modification Estimates
- Builder-ready construction drawings
- Expert advice from leading designers
- PDFs NOW!™ plans in minutes
- 100% satisfaction guarantee
- Free Home Building Organizer
.png)
.png)


.jpg)
_m.jpg)





