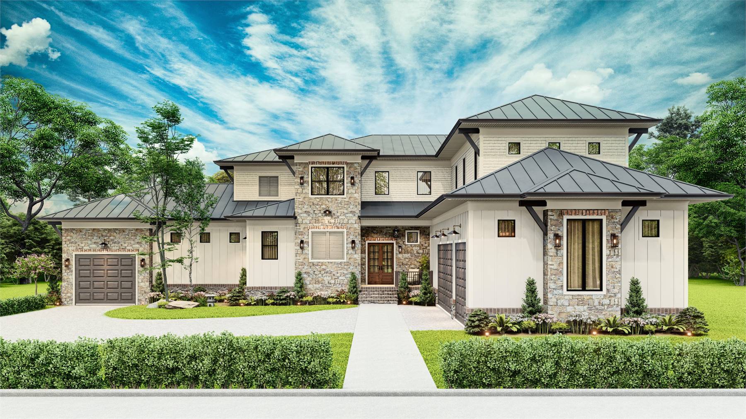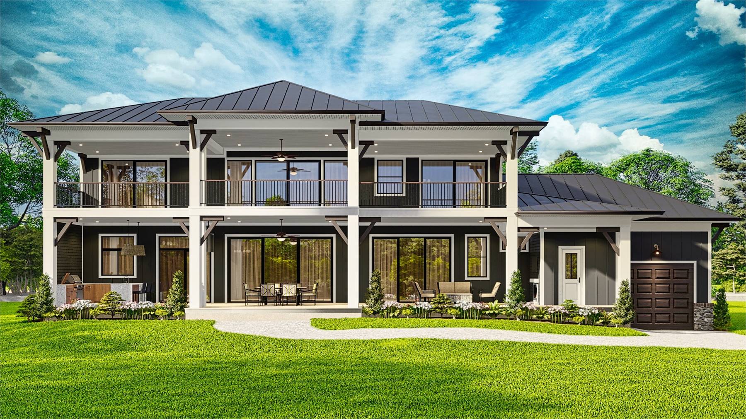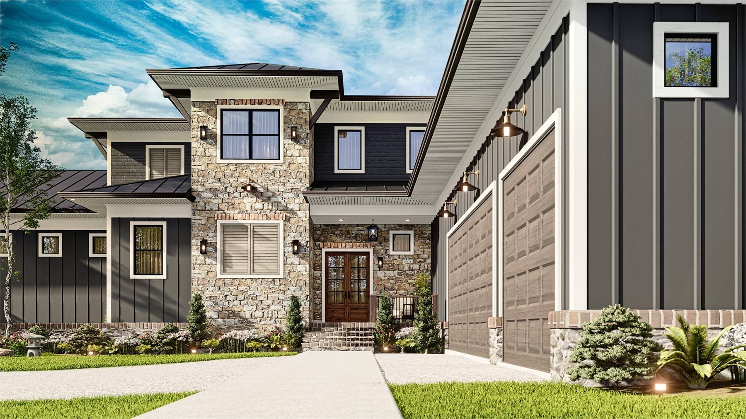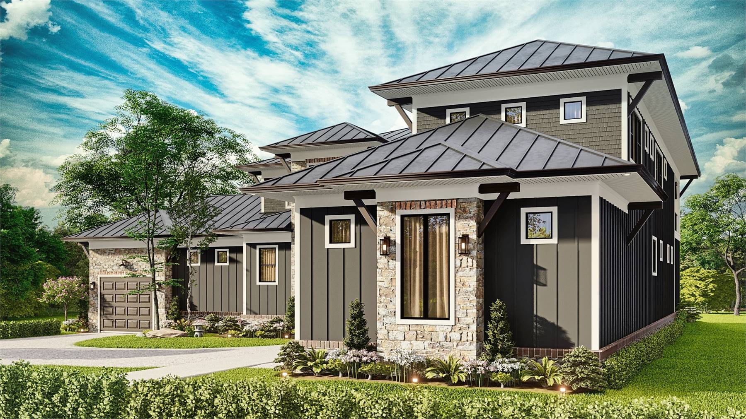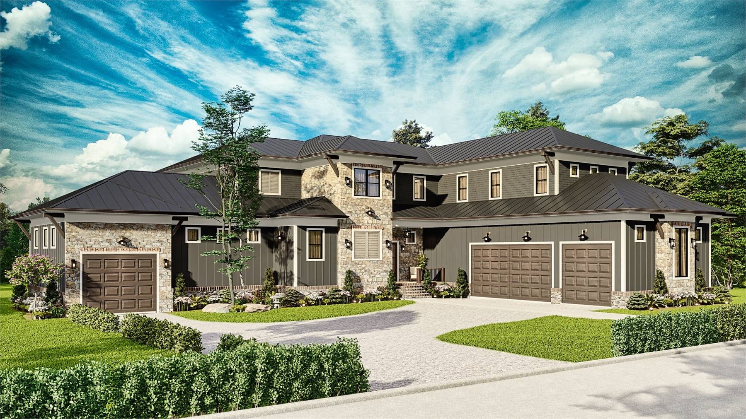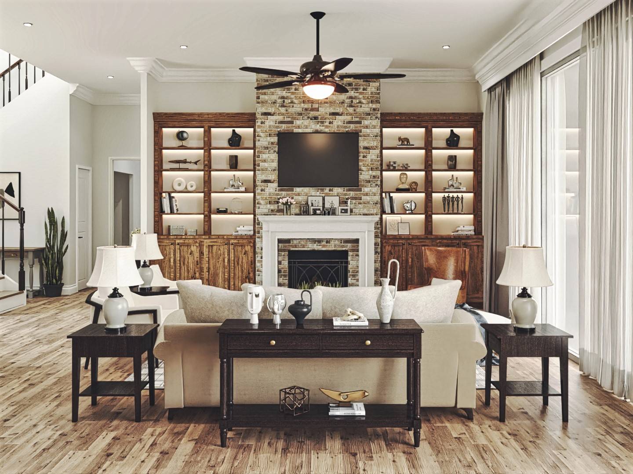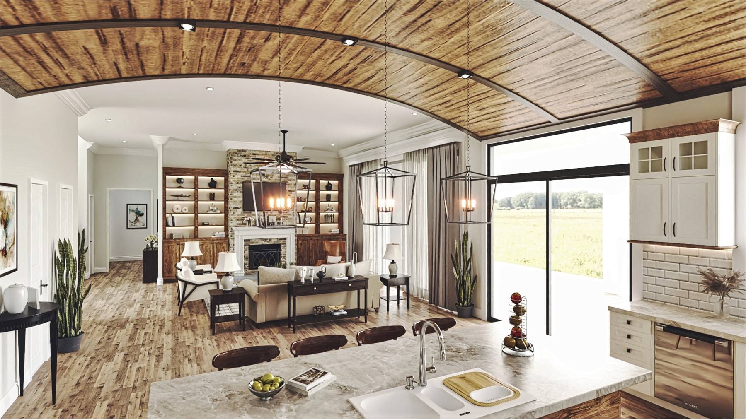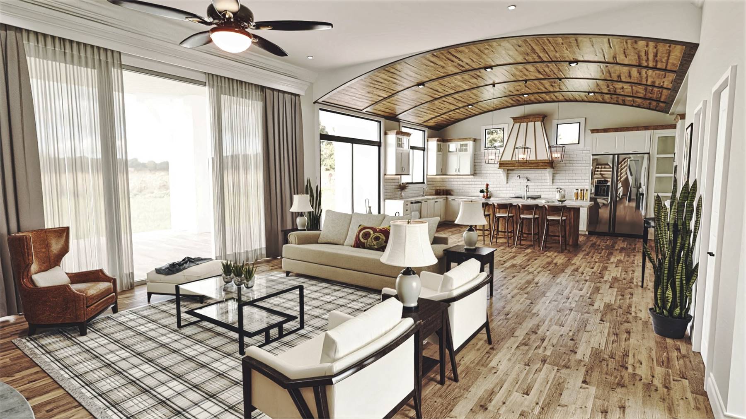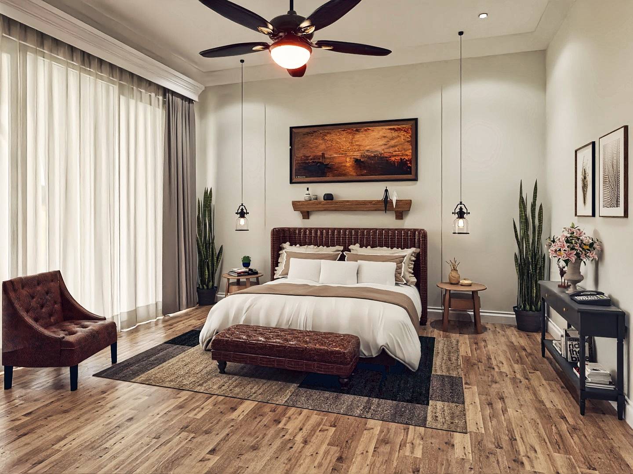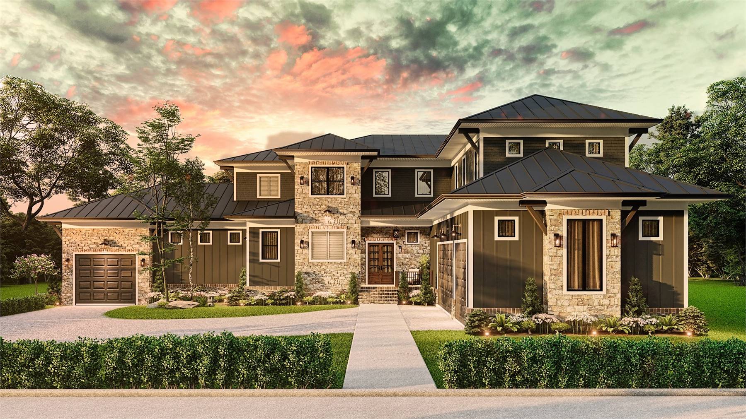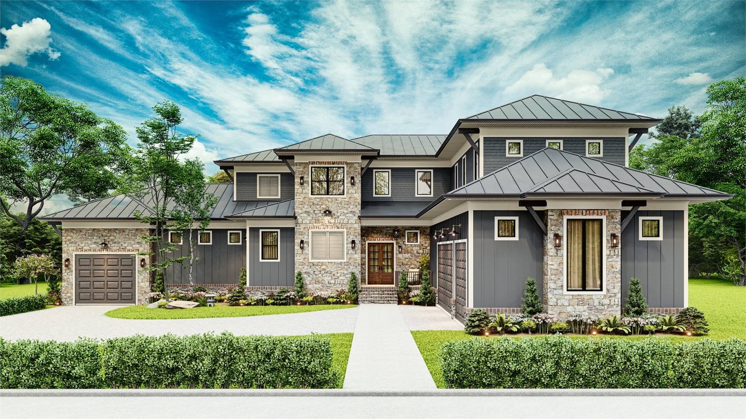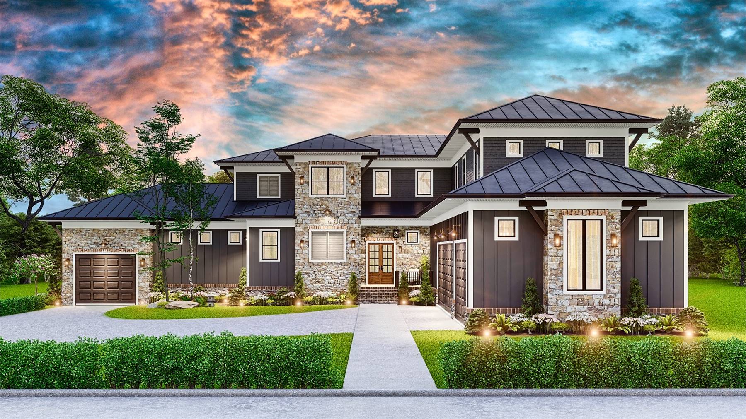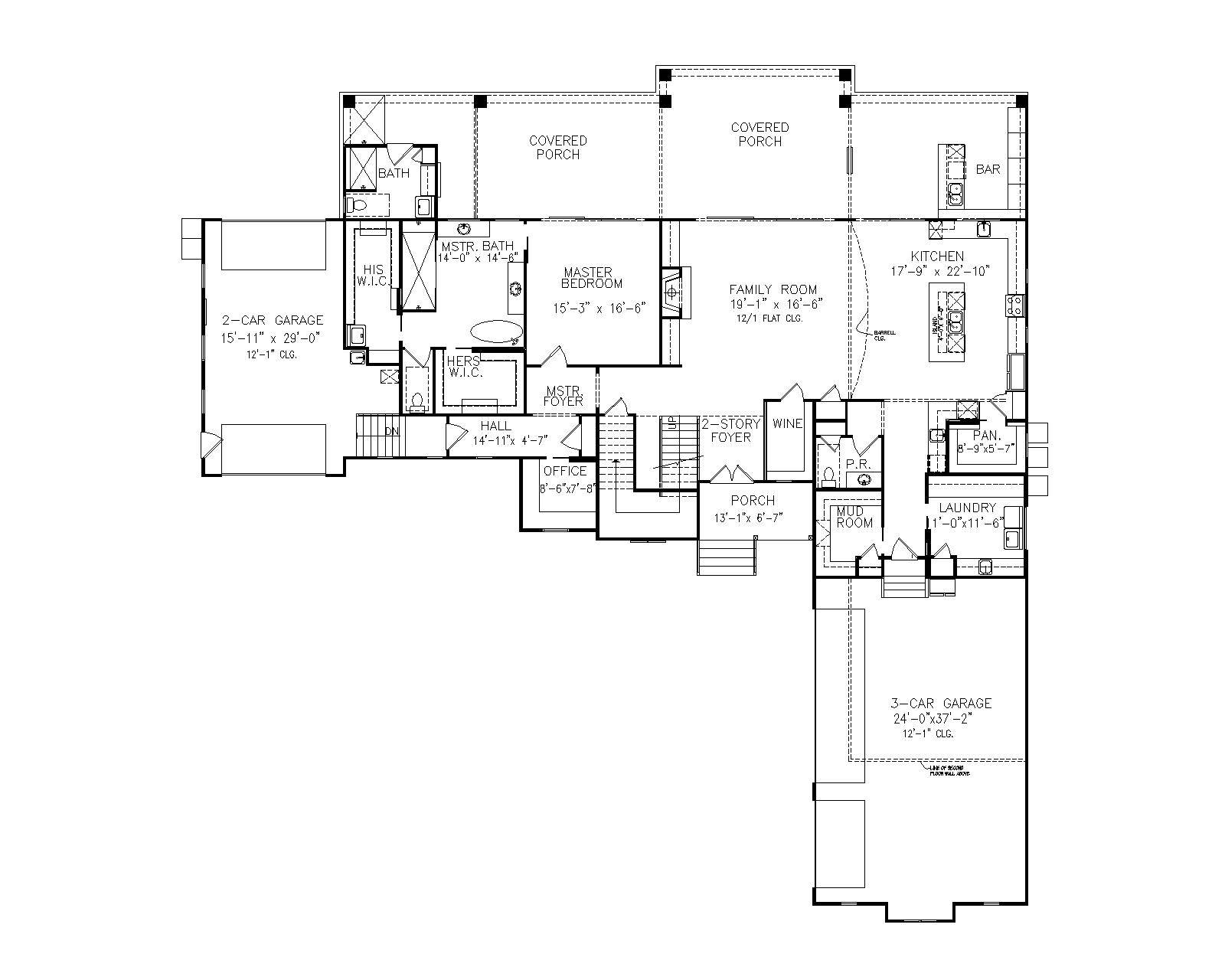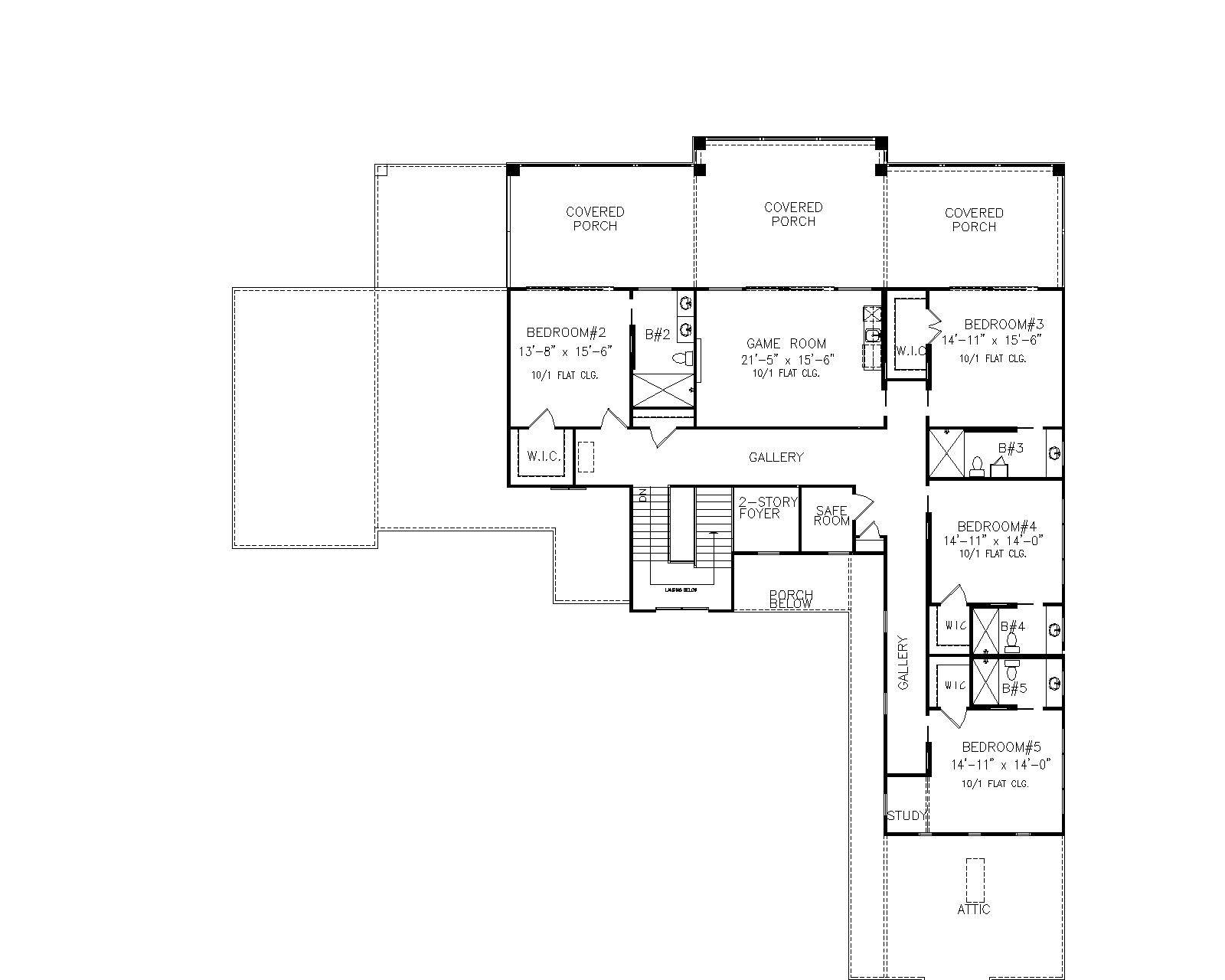- Plan Details
- |
- |
- Print Plan
- |
- Modify Plan
- |
- Reverse Plan
- |
- Cost-to-Build
- |
- View 3D
- |
- Advanced Search
About House Plan 10516:
Designed for comfort and entertaining, House Plan 10546 is a grand two-story Traditional home with lakefront appeal and a 5-car garage. The main level welcomes you with a soaring two-story foyer and leads into a spacious family room with a fireplace and built-ins. A gourmet kitchen with bar seating, wine room, mud room, office, laundry, and covered rear porch create a functional and inviting flow. The main-floor master suite includes a private entry, his and her closets, and a luxurious bath. Upstairs features a game room, safe room, study, additional covered porch, and four private bedrooms, each with its own ensuite bath and walk-in closet—perfect for family and guests alike.
Plan Details
Key Features
2 Story Volume
Attached
Courtyard/Motorcourt Entry
Covered Front Porch
Covered Rear Porch
Dining Room
Double Vanity Sink
Fireplace
Foyer
Front-entry
Great Room
Home Office
Kitchen Island
Laundry 1st Fl
Library/Media Rm
L-Shaped
Primary Bdrm Main Floor
Mud Room
Open Floor Plan
Outdoor Kitchen
Outdoor Living Space
Peninsula / Eating Bar
Rear-entry
Rec Room
Separate Tub and Shower
Split Bedrooms
Storage Space
Suited for view lot
Tandem
Walk-in Closet
Walk-in Pantry
Build Beautiful With Our Trusted Brands
Our Guarantees
- Only the highest quality plans
- Int’l Residential Code Compliant
- Full structural details on all plans
- Best plan price guarantee
- Free modification Estimates
- Builder-ready construction drawings
- Expert advice from leading designers
- PDFs NOW!™ plans in minutes
- 100% satisfaction guarantee
- Free Home Building Organizer

.png)
