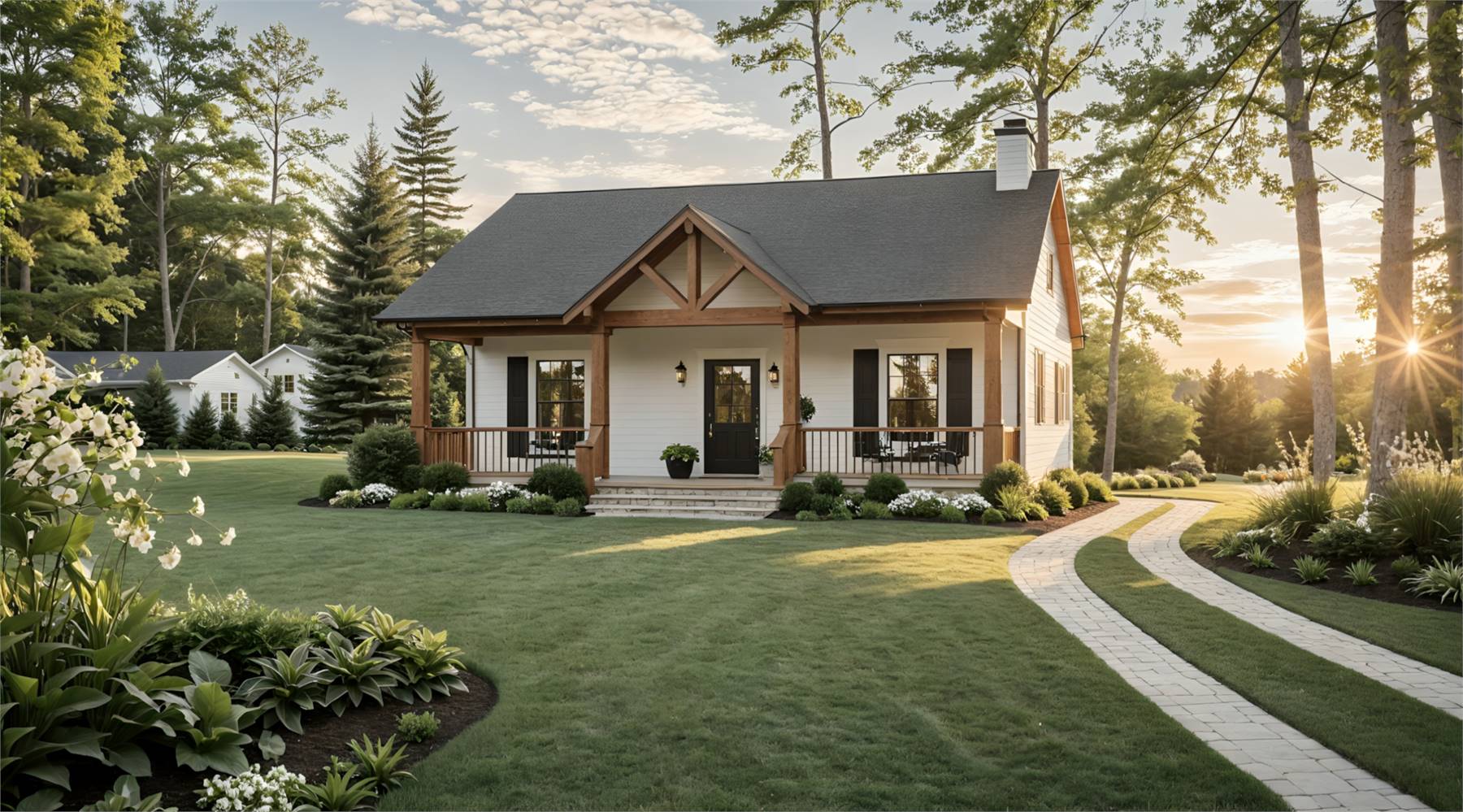- Plan Details
- |
- |
- Print Plan
- |
- Modify Plan
- |
- Reverse Plan
- |
- Cost-to-Build
- |
- View 3D
- |
- Advanced Search
About House Plan 10541:
House Plan 10541 is a quaint 872 square foot ranch-style home designed for comfort and simplicity. This one-bedroom, one-and-a-half-bath plan features a full-length front covered porch and a vaulted living room that adds openness to the compact layout. The L-shaped eat-in kitchen includes a walk-in pantry and leads to a rear covered porch—perfect for relaxing or entertaining. A spacious primary suite offers a large walk-in closet and a private bathroom with a walk-in shower. With a convenient half bath and laundry room, this home is a great fit for empty nesters or a peaceful vacation escape.
Plan Details
Key Features
Covered Front Porch
Covered Rear Porch
Laundry 1st Fl
L-Shaped
Primary Bdrm Main Floor
Open Floor Plan
Suited for corner lot
Suited for narrow lot
Suited for view lot
Vaulted Great Room/Living
Walk-in Closet
Walk-in Pantry
Build Beautiful With Our Trusted Brands
Our Guarantees
- Only the highest quality plans
- Int’l Residential Code Compliant
- Full structural details on all plans
- Best plan price guarantee
- Free modification Estimates
- Builder-ready construction drawings
- Expert advice from leading designers
- PDFs NOW!™ plans in minutes
- 100% satisfaction guarantee
- Free Home Building Organizer
(3).png)
(6).png)


.jpg)
_m.jpg)





