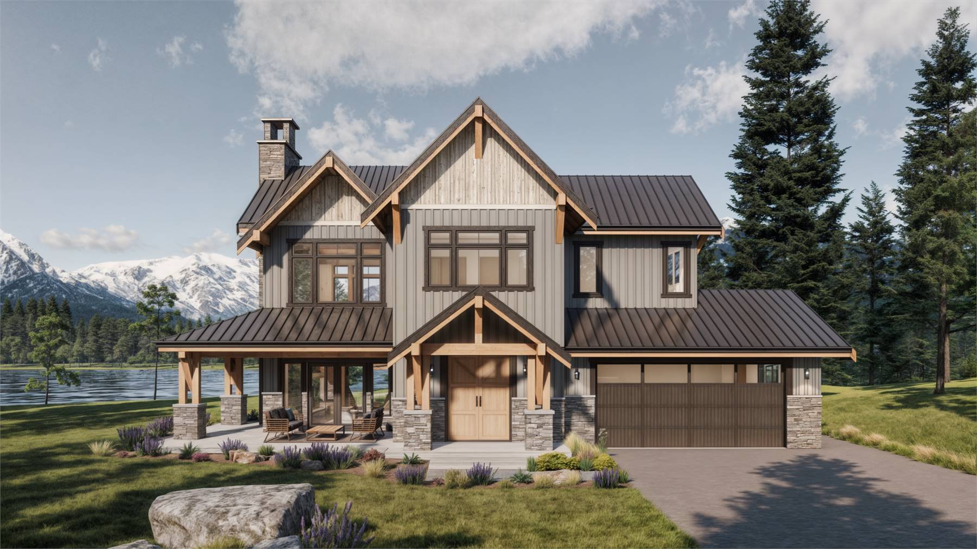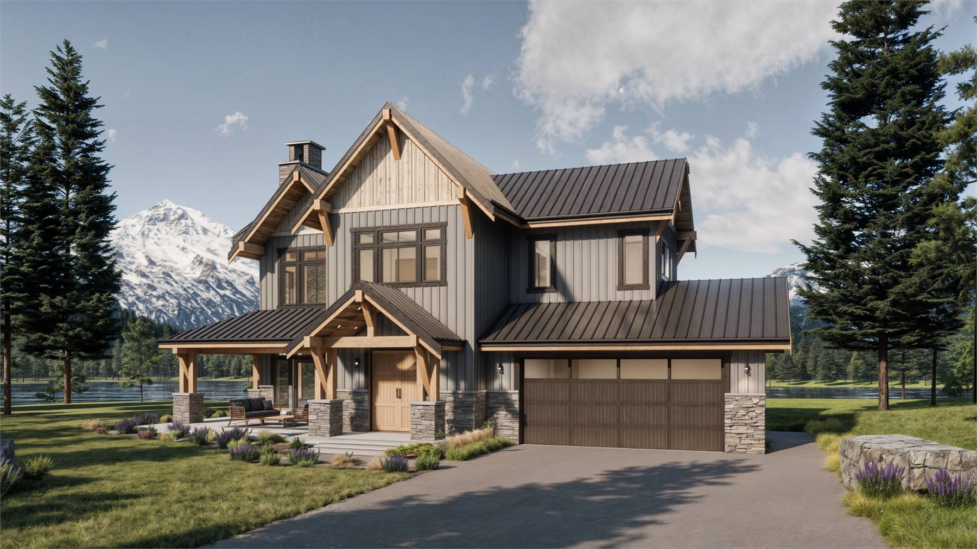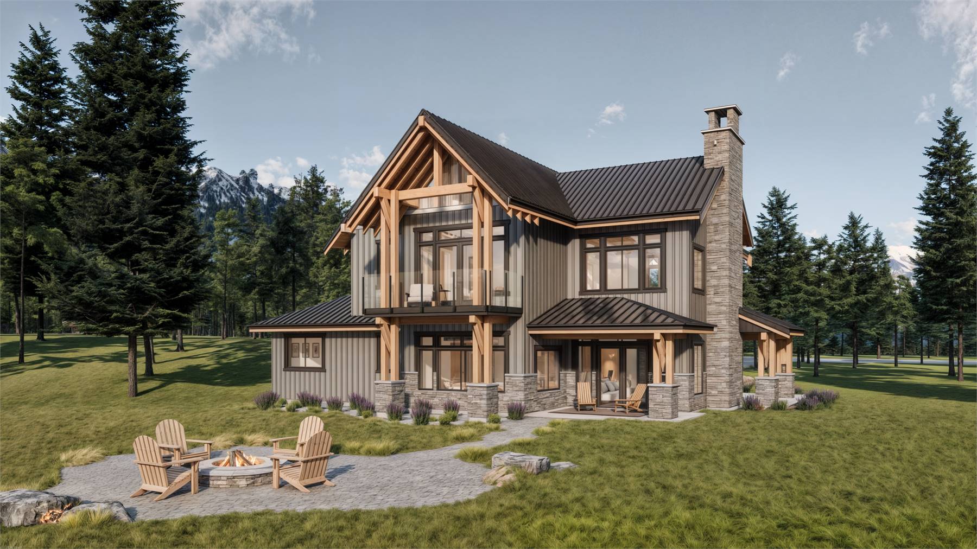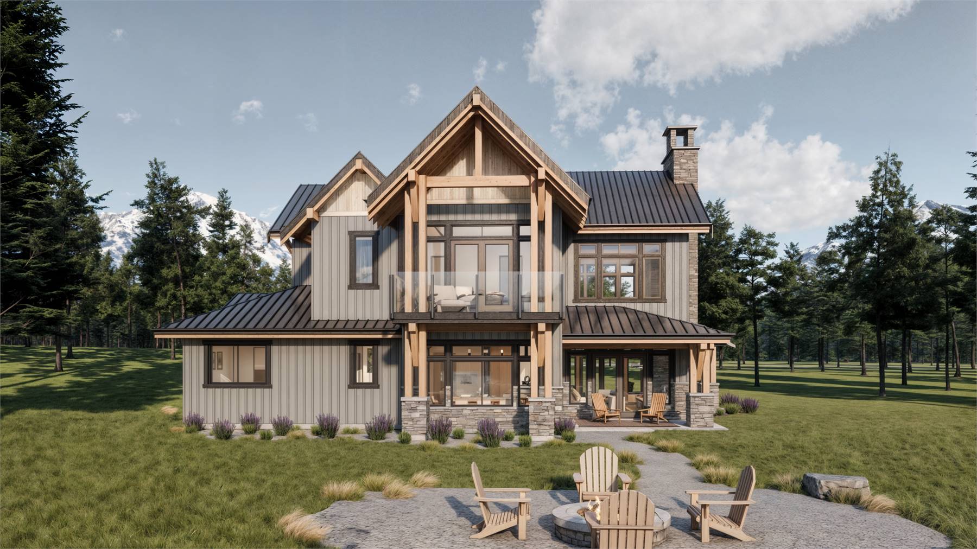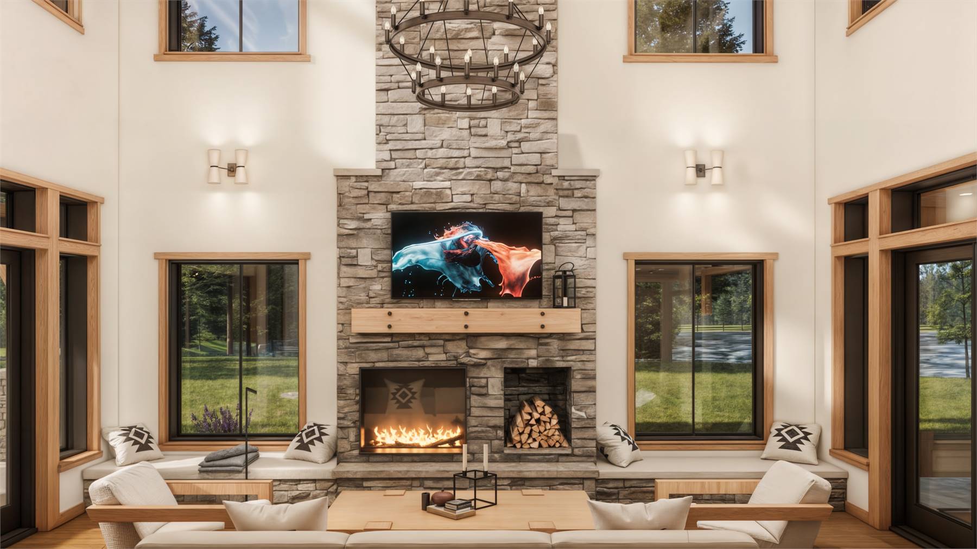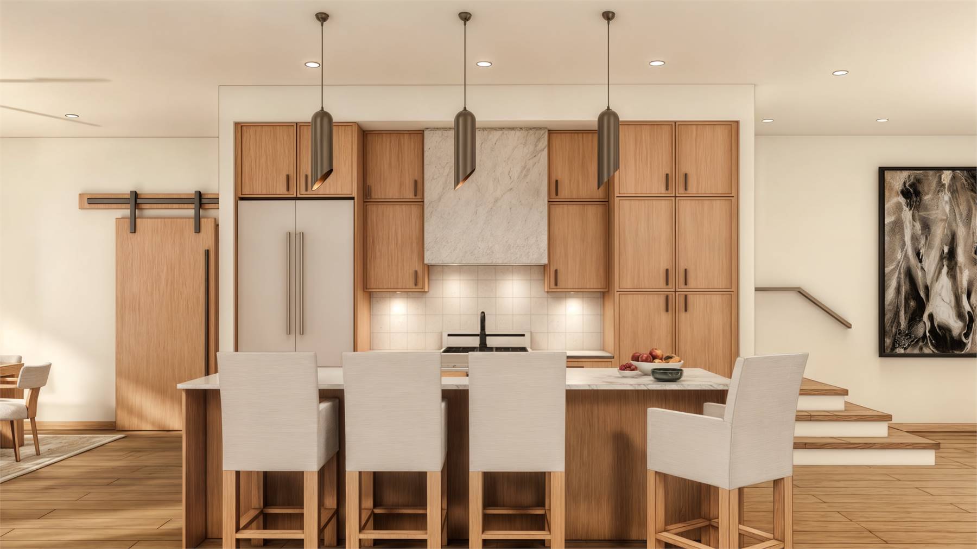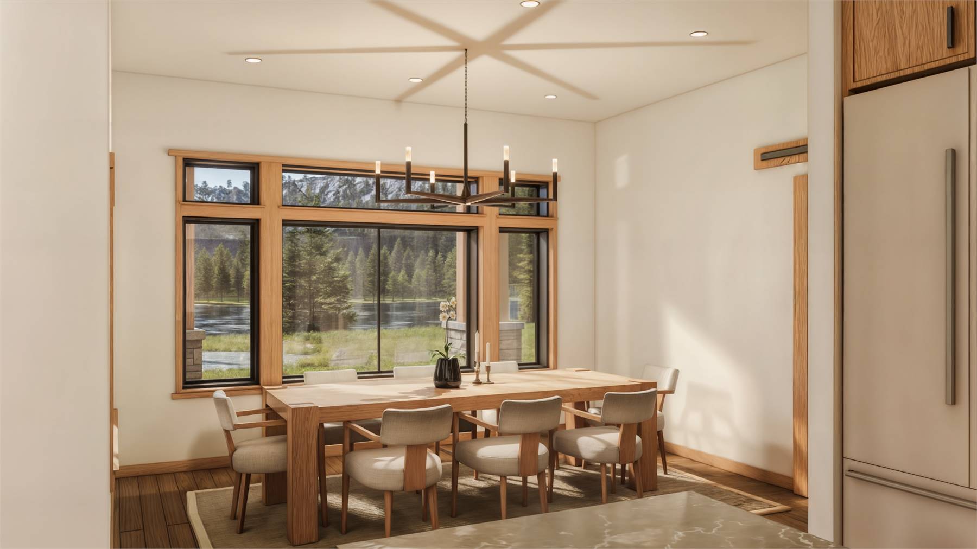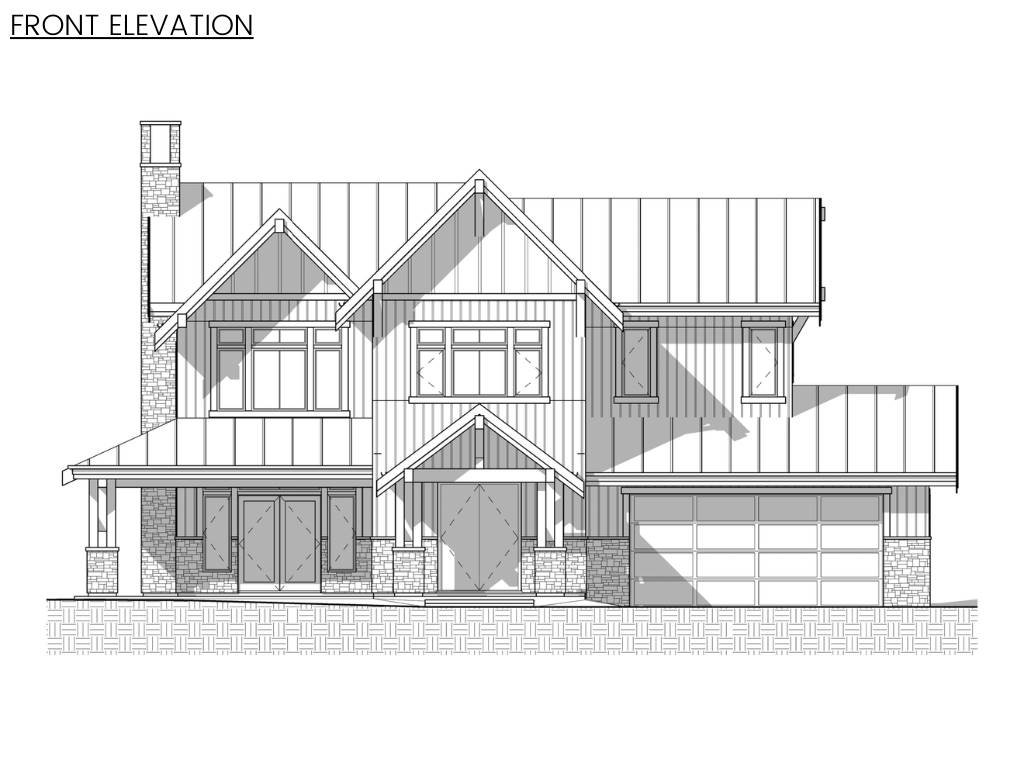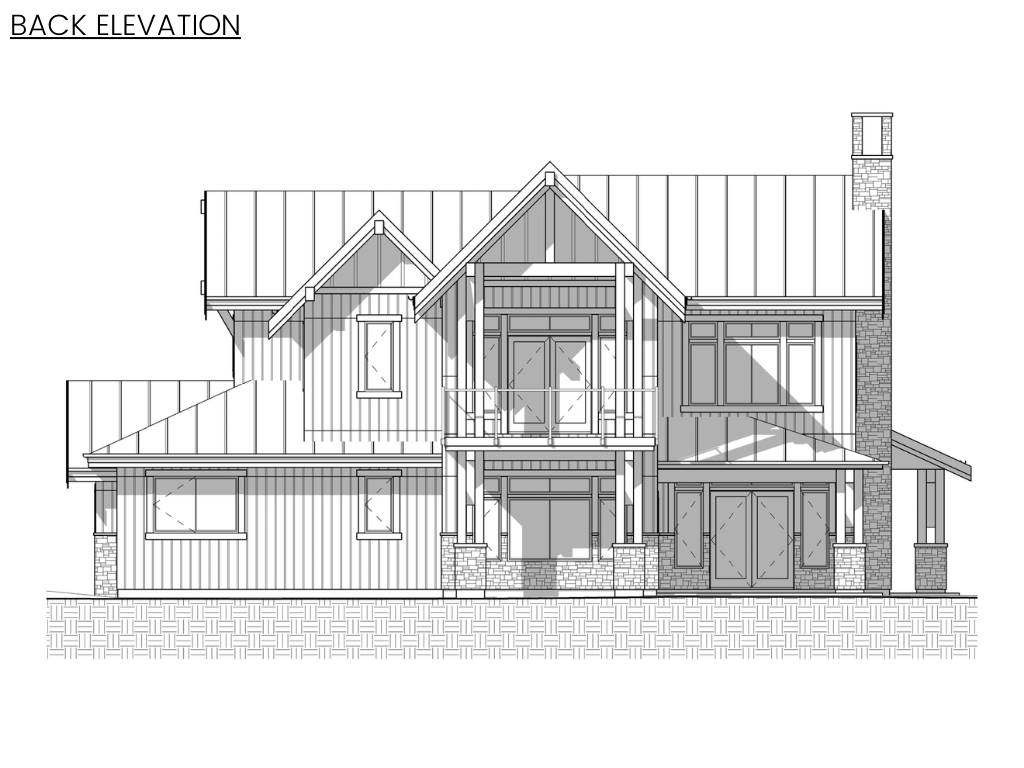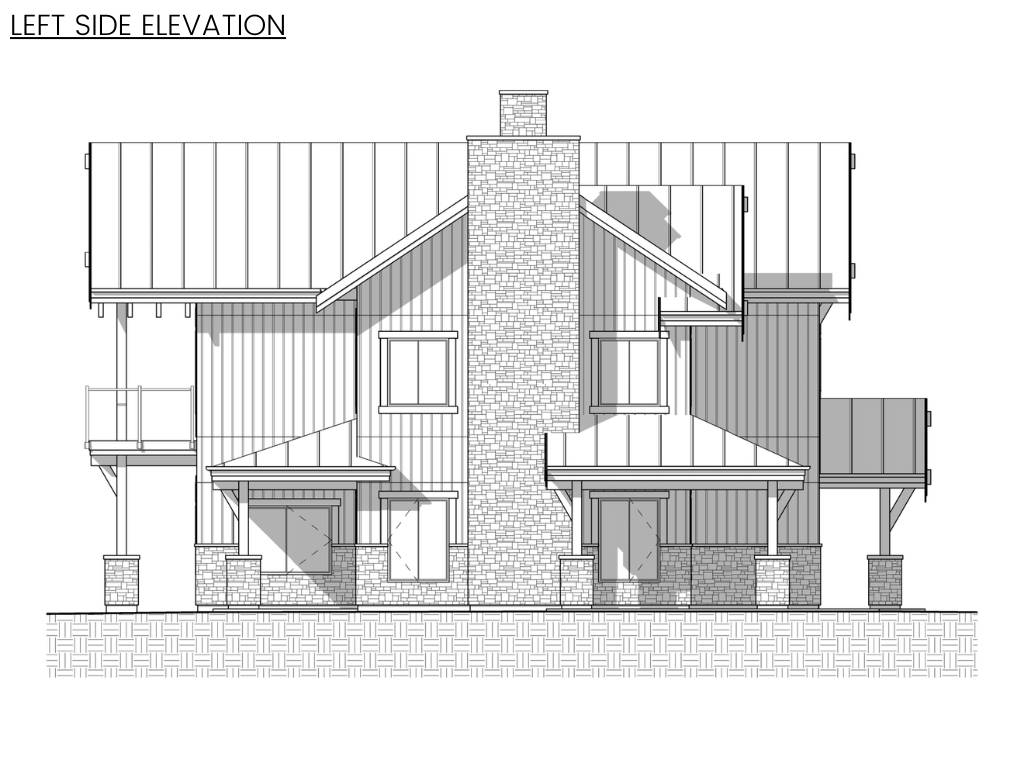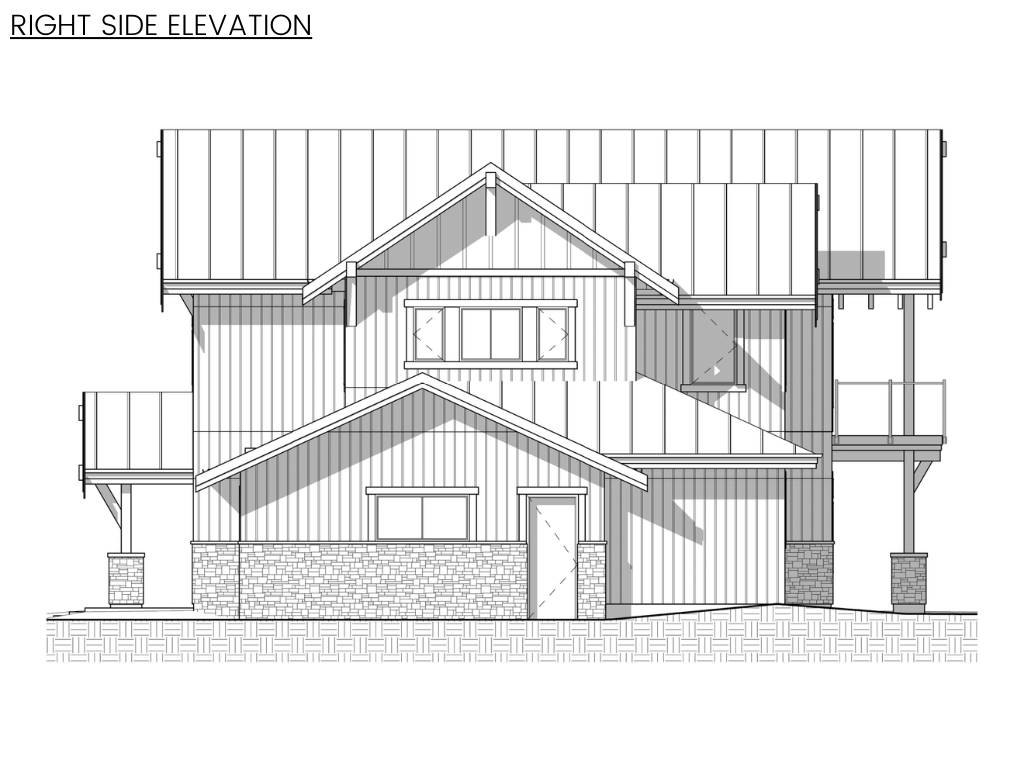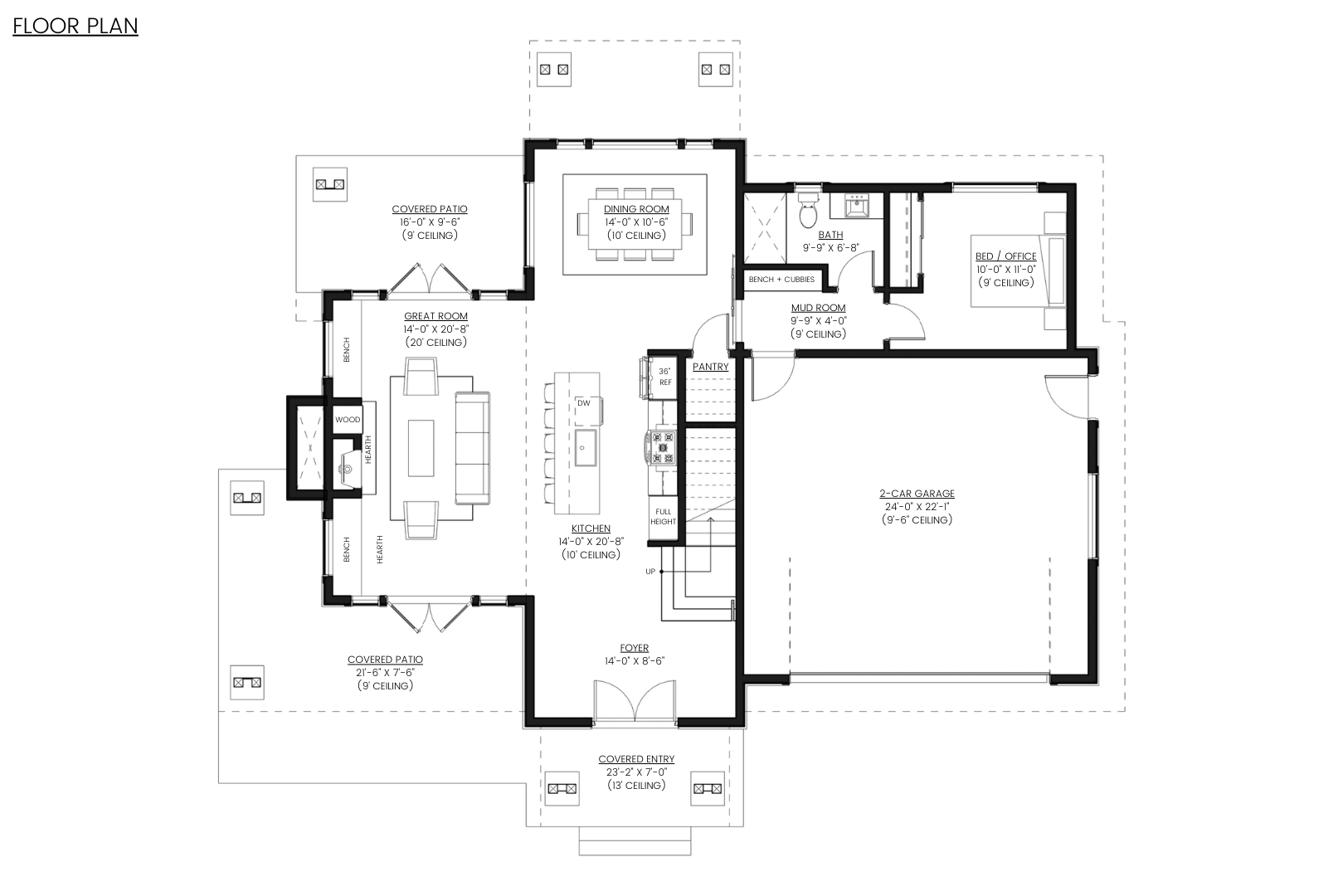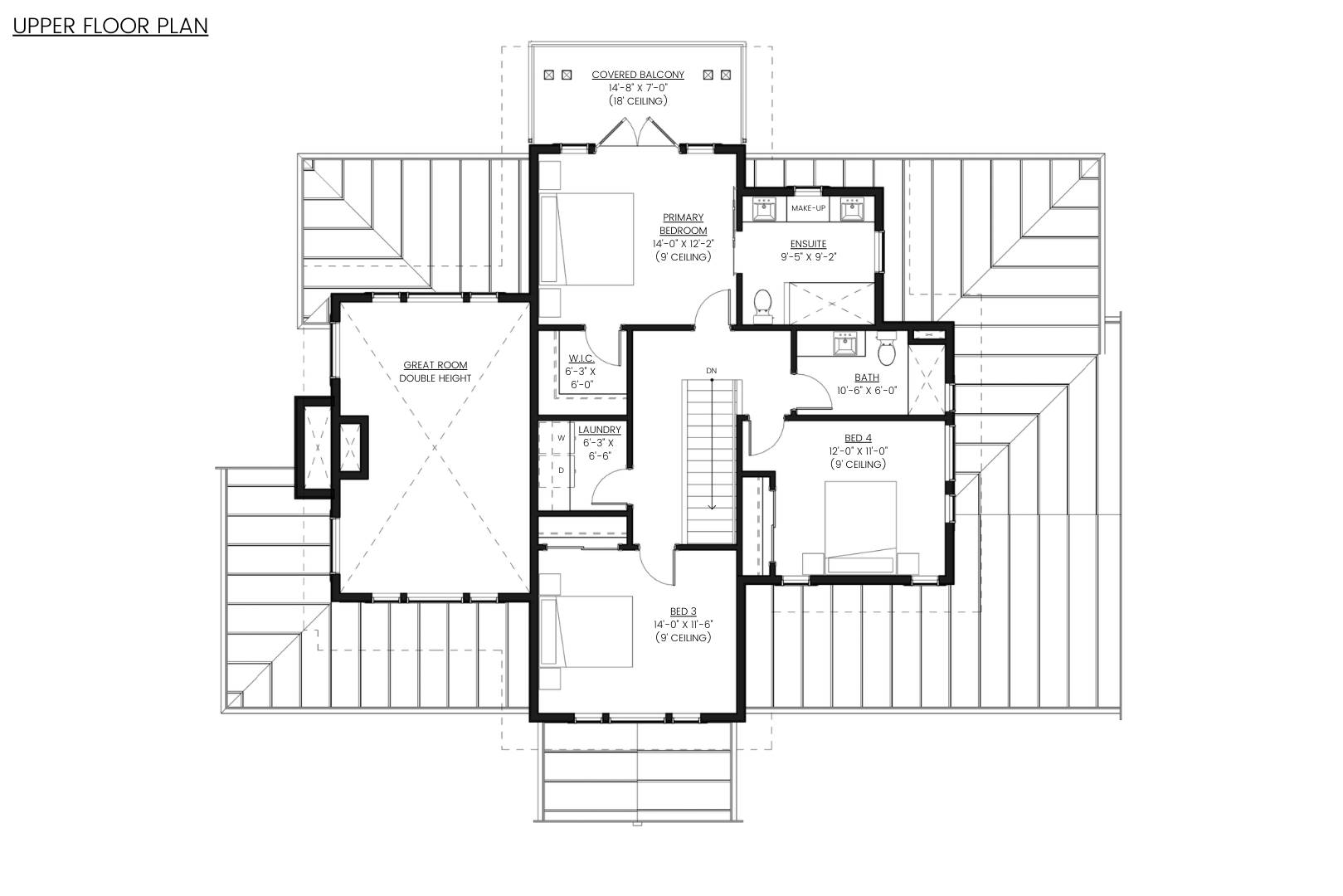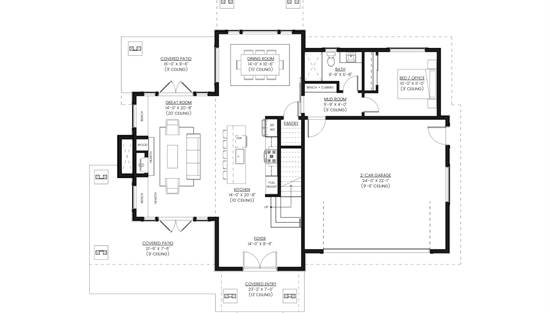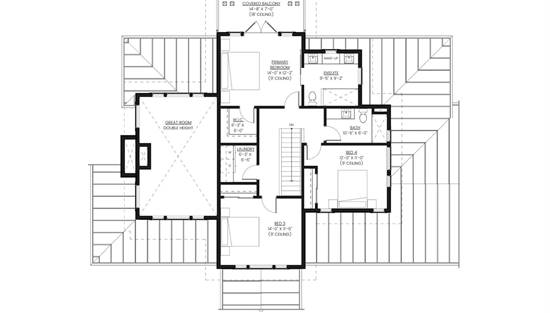- Plan Details
- |
- |
- Print Plan
- |
- Modify Plan
- |
- Reverse Plan
- |
- Cost-to-Build
- |
- View 3D
- |
- Advanced Search
About House Plan 10606:
House Plan 10606 is a 2,125 square foot Modern Lake House that delivers stunning style and functionality across two levels. A generous wraparound front porch welcomes you into a spacious foyer that flows directly into the expansive kitchen, where a large island with bar seating anchors the space. The soaring 20-foot ceiling in the great room creates a dramatic focal point, complemented by a cozy fireplace and access to a covered outdoor patio—ideal for entertaining or relaxing by the water. The adjacent dining room is wrapped in windows, offering panoramic lake views. A flexible main-floor room can serve as a home office or guest bedroom, conveniently located near a full bathroom. Upstairs, three bedrooms include a gorgeous primary suite with a spa-like ensuite and walk-in closet, while the laundry room adds everyday convenience. A two-car garage completes this thoughtfully designed lakefront retreat.
Plan Details
Key Features
Attached
Covered Front Porch
Covered Rear Porch
Deck
Dining Room
Double Vanity Sink
Fireplace
Foyer
Front-entry
Great Room
Home Office
Kitchen Island
Laundry 2nd Fl
Primary Bdrm Upstairs
Mud Room
Open Floor Plan
Split Bedrooms
Suited for view lot
Vaulted Great Room/Living
Walk-in Closet
Walk-in Pantry
Wraparound Porch
Build Beautiful With Our Trusted Brands
Our Guarantees
- Only the highest quality plans
- Int’l Residential Code Compliant
- Full structural details on all plans
- Best plan price guarantee
- Free modification Estimates
- Builder-ready construction drawings
- Expert advice from leading designers
- PDFs NOW!™ plans in minutes
- 100% satisfaction guarantee
- Free Home Building Organizer
(3).png)
(6).png)
