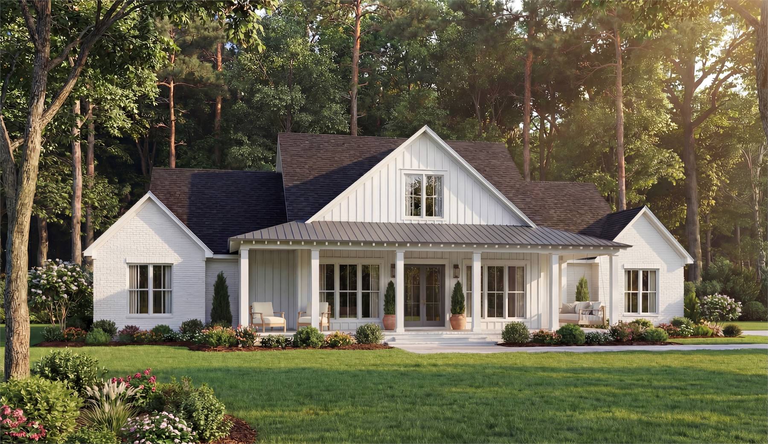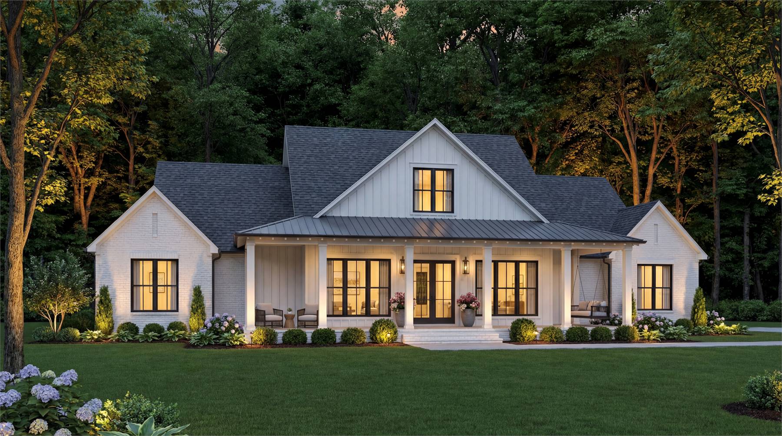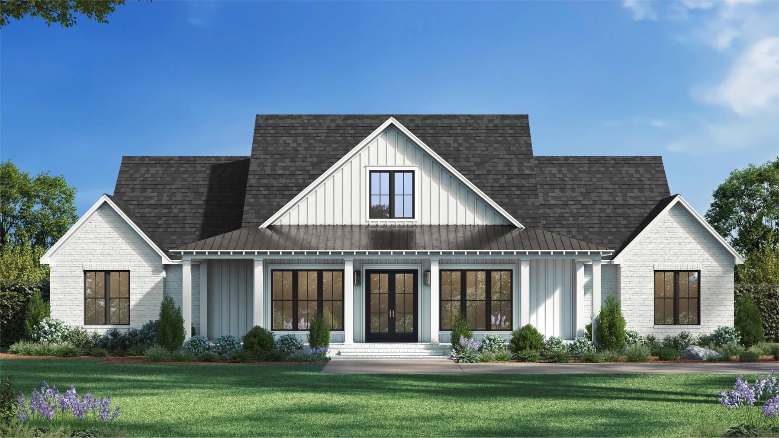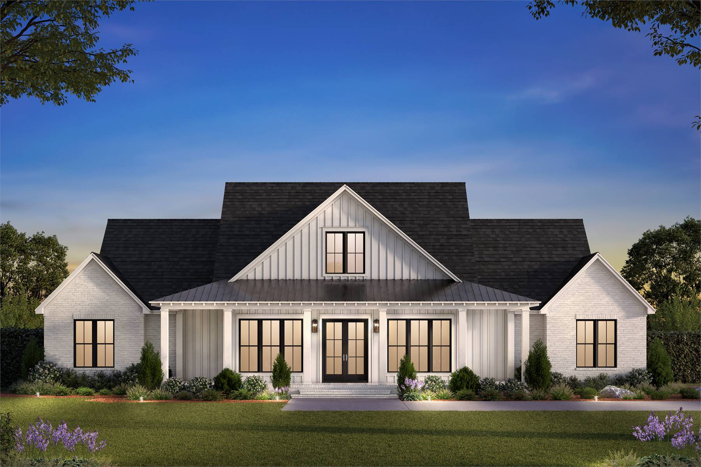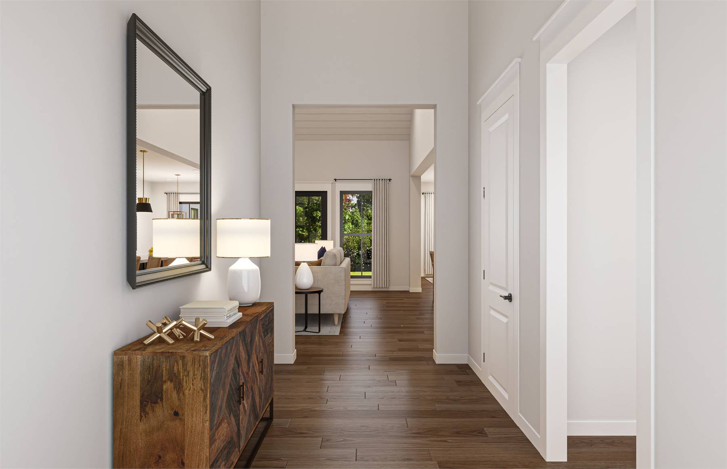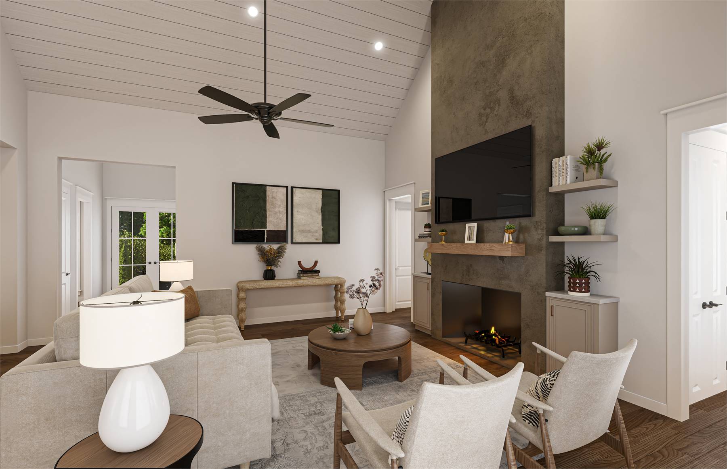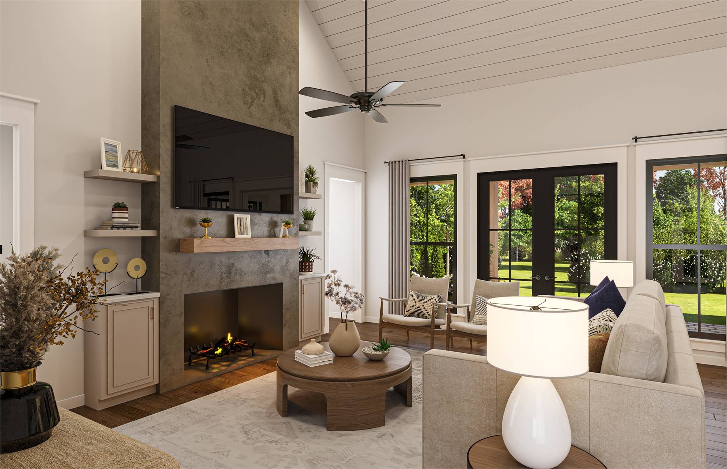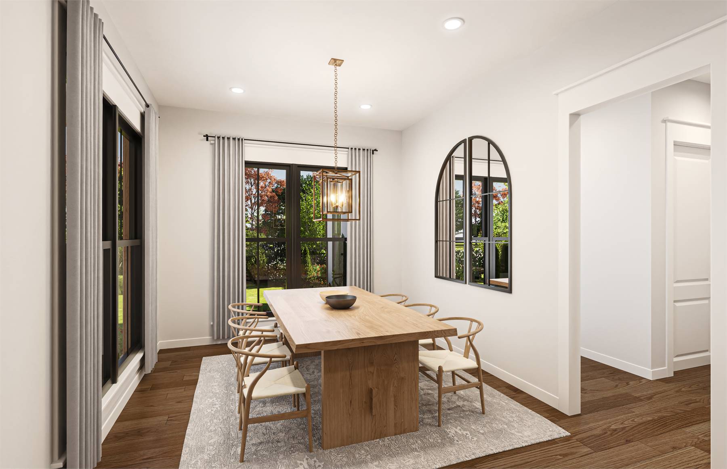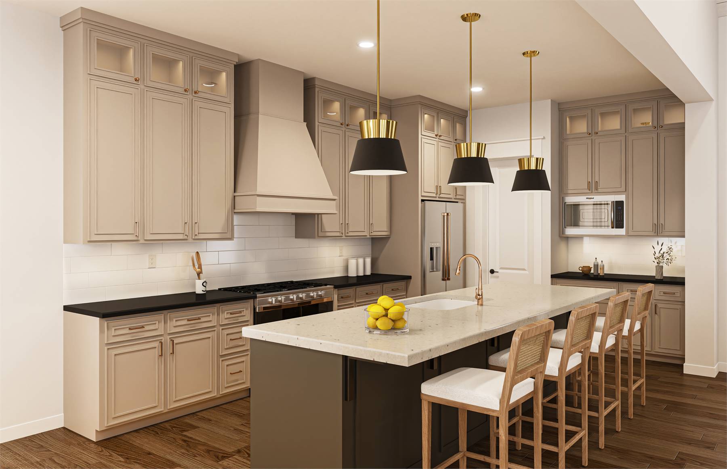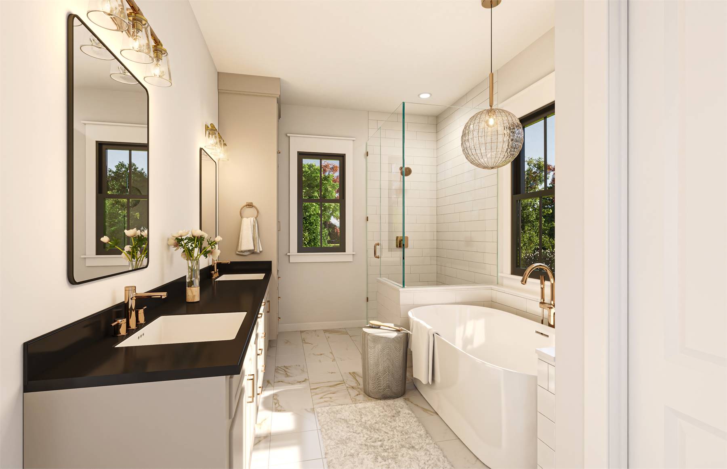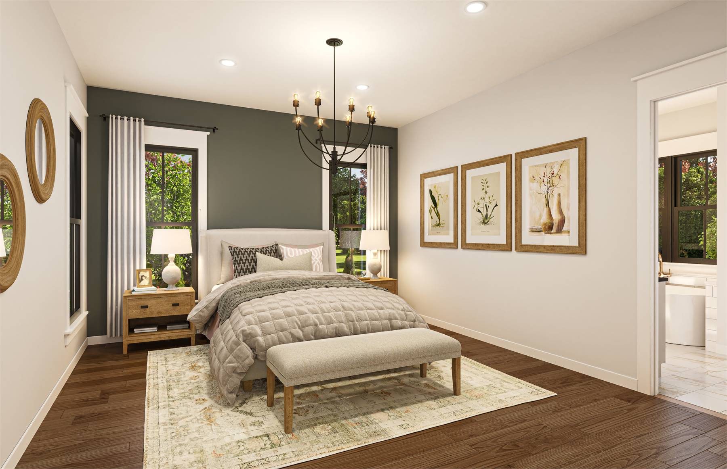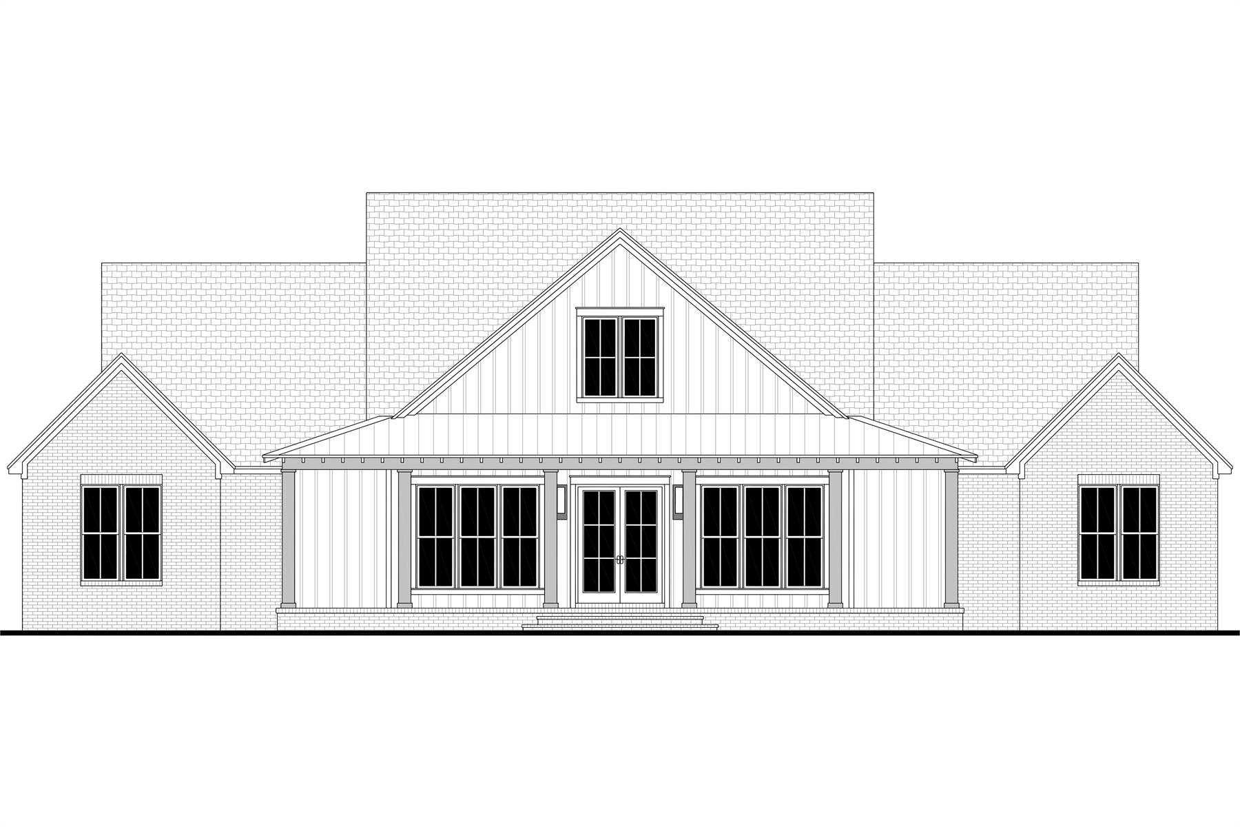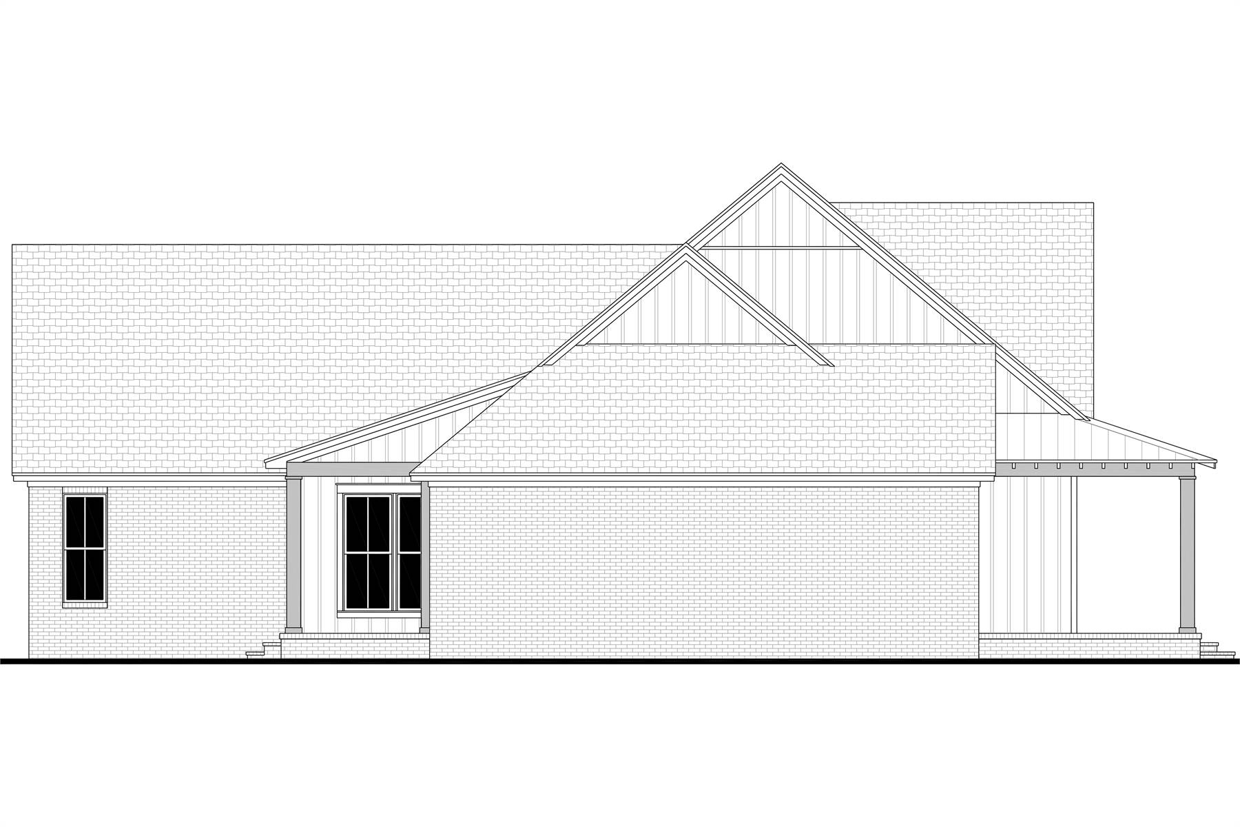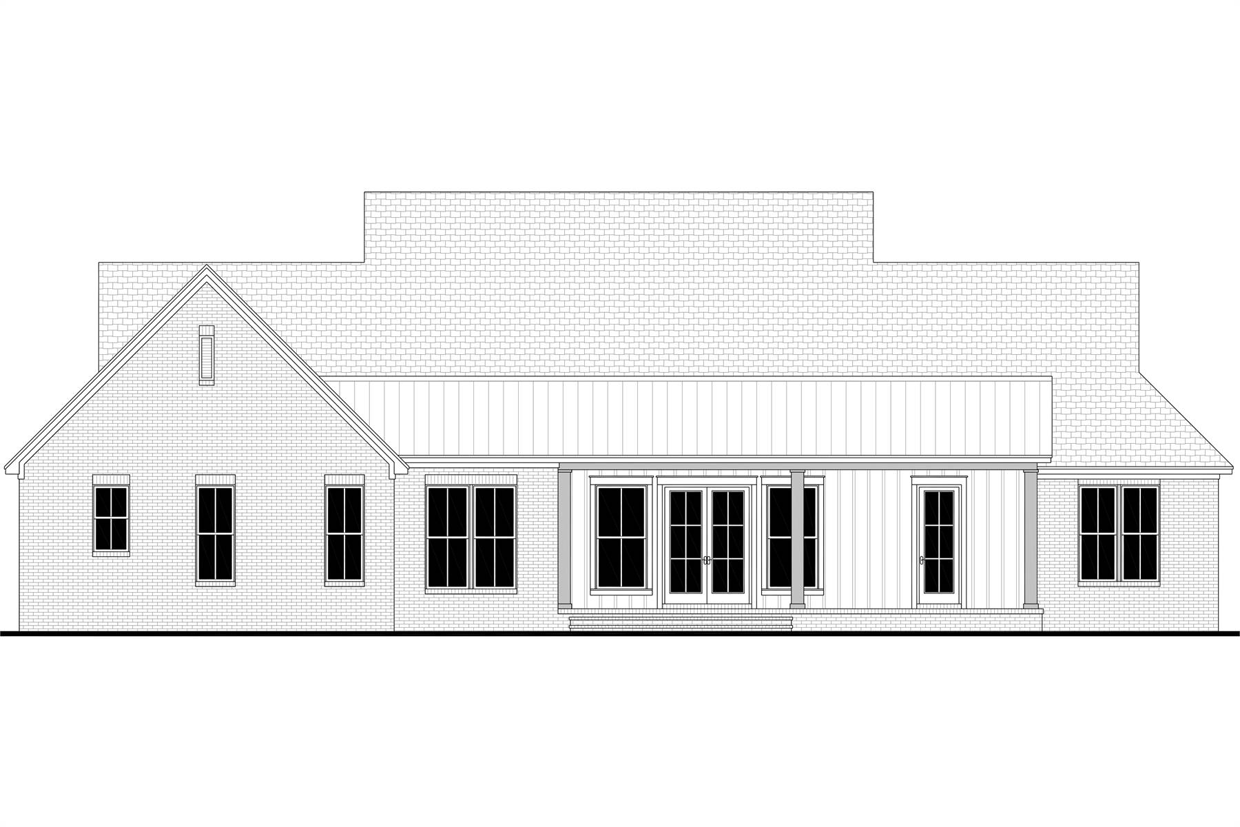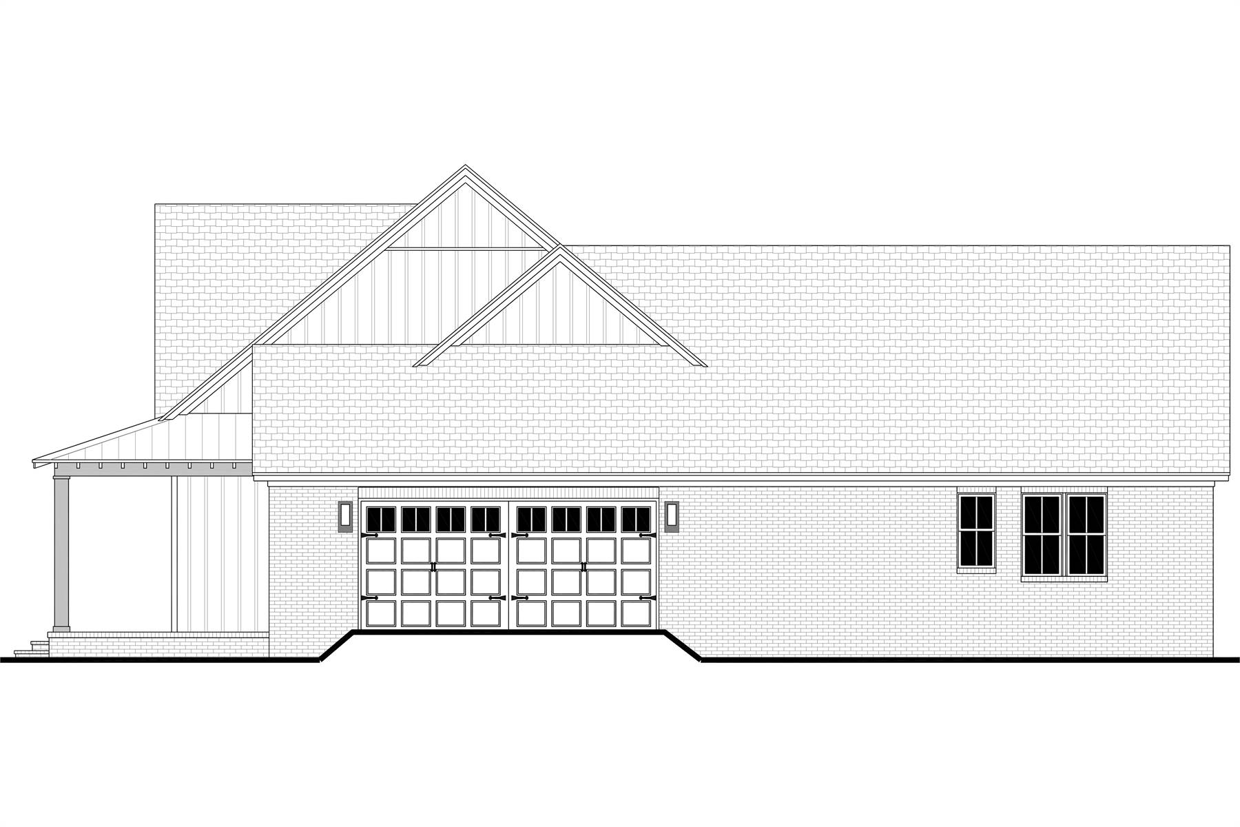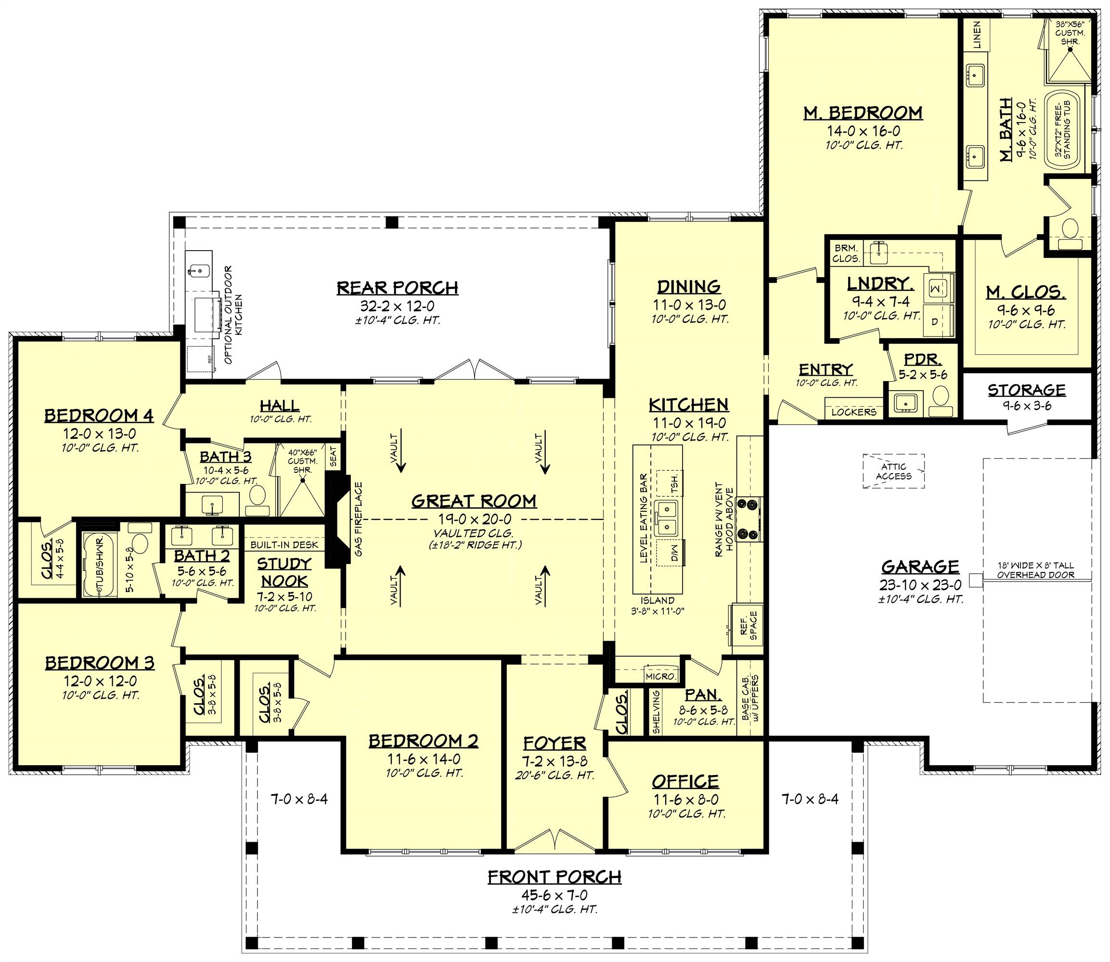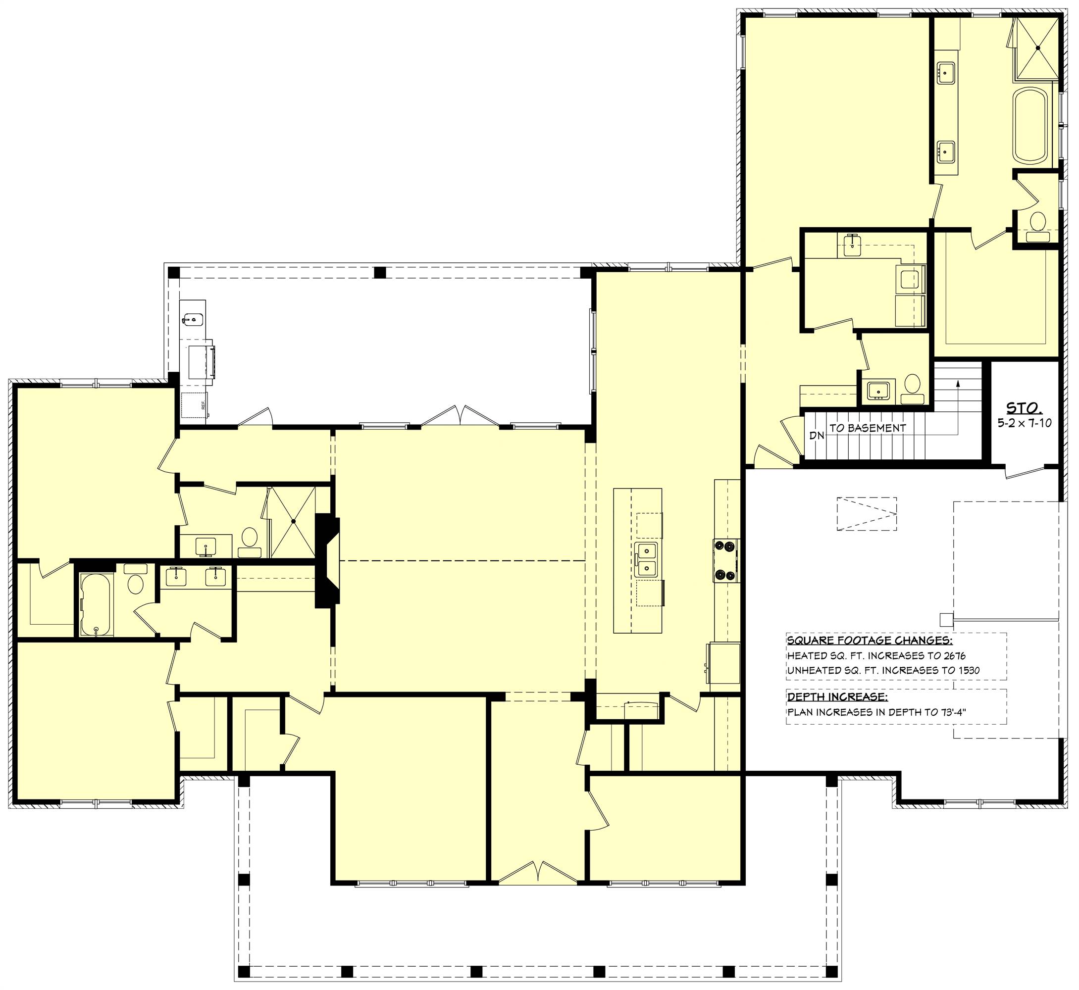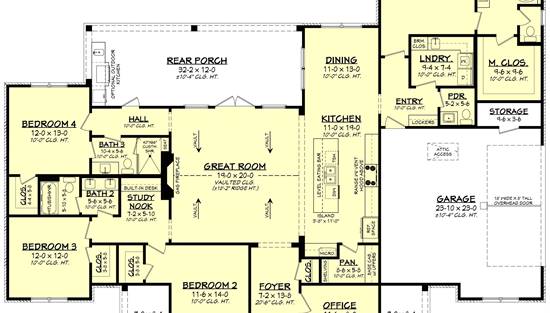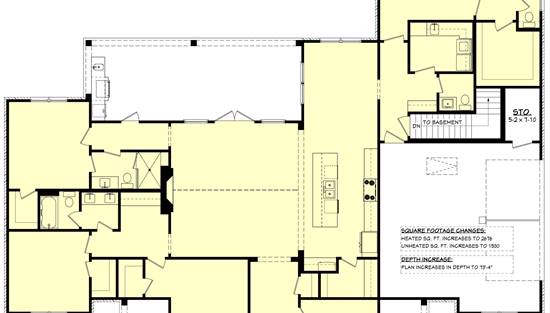- Plan Details
- |
- |
- Print Plan
- |
- Modify Plan
- |
- Reverse Plan
- |
- Cost-to-Build
- |
- View 3D
- |
- Advanced Search
About House Plan 10676:
House Plan 10676 is a beautifully designed modern farmhouse offering the perfect balance of elegance and functionality. With 4 bedrooms, 3.5 baths, and a private home office, this layout supports both daily living and productivity. A vaulted ceiling enhances the spacious great room, while the kitchen shines with a walk-in pantry and an eat-at bar—ideal for everything from quick breakfasts to weekend gatherings. The primary suite serves as a peaceful escape with a luxurious bath featuring a soaking tub, separate shower, and large walk-in closet. Outside, a covered rear porch with a built-in outdoor kitchen invites effortless entertaining in any season.
Plan Details
Key Features
Attached
Covered Front Porch
Covered Rear Porch
Dining Room
Double Vanity Sink
Fireplace
Foyer
Great Room
Home Office
Laundry 1st Fl
Primary Bdrm Main Floor
Mud Room
Open Floor Plan
Outdoor Kitchen
Peninsula / Eating Bar
Separate Tub and Shower
Side-entry
Split Bedrooms
Storage Space
Suited for view lot
Vaulted Great Room/Living
Walk-in Closet
Walk-in Pantry
Build Beautiful With Our Trusted Brands
Our Guarantees
- Only the highest quality plans
- Int’l Residential Code Compliant
- Full structural details on all plans
- Best plan price guarantee
- Free modification Estimates
- Builder-ready construction drawings
- Expert advice from leading designers
- PDFs NOW!™ plans in minutes
- 100% satisfaction guarantee
- Free Home Building Organizer
