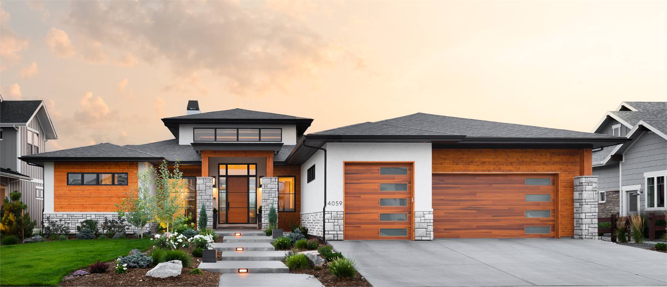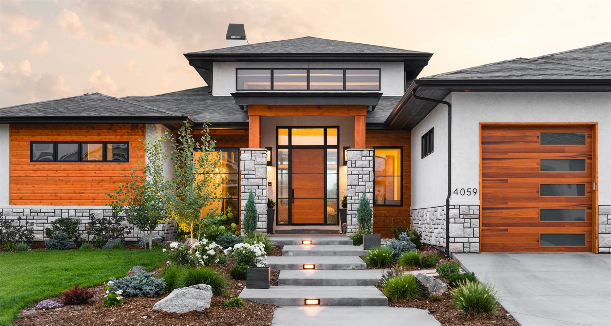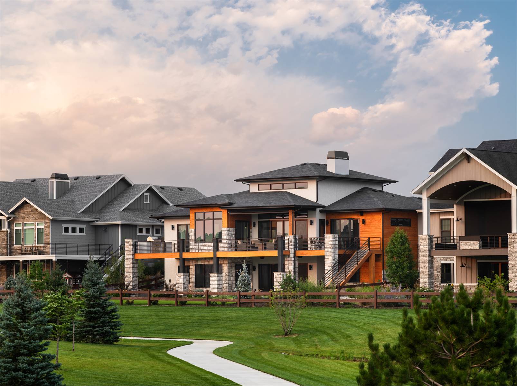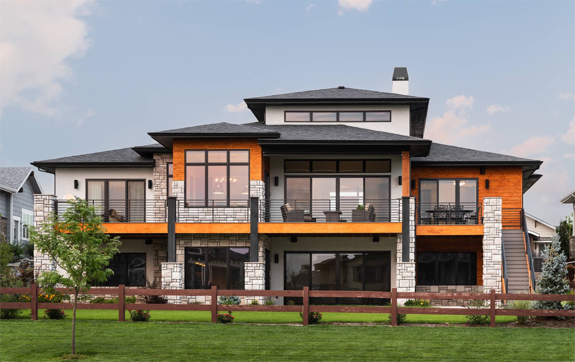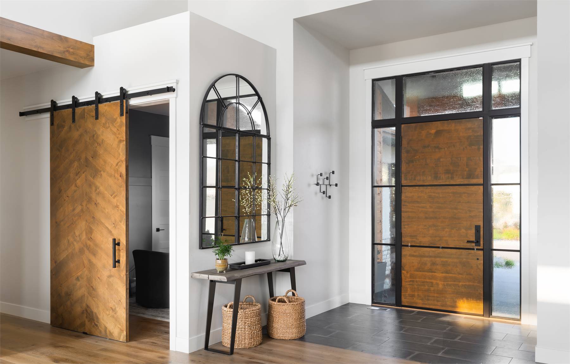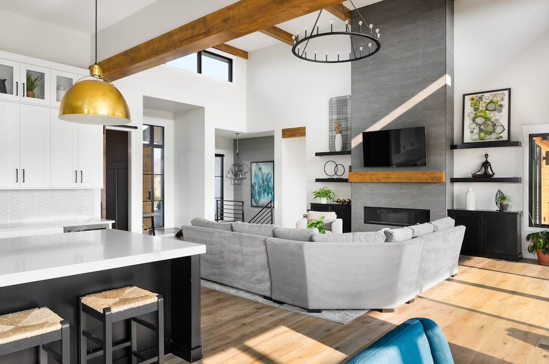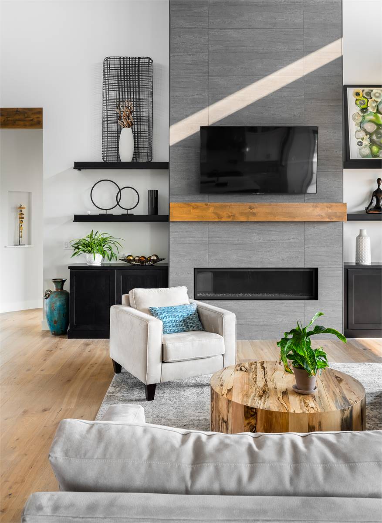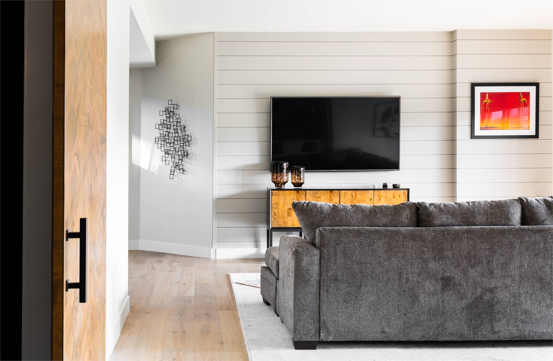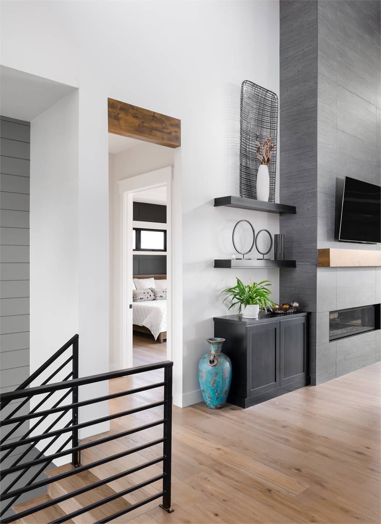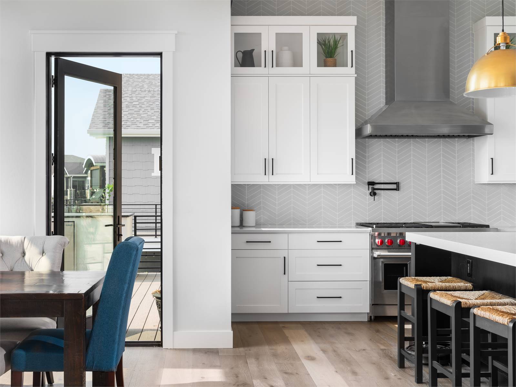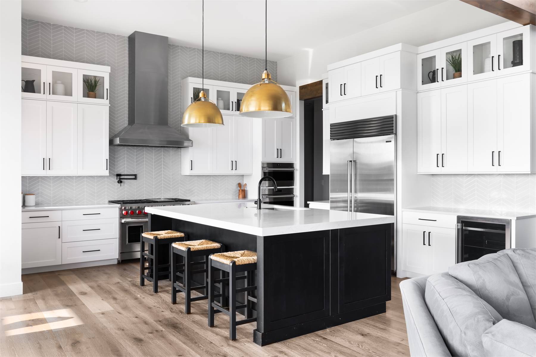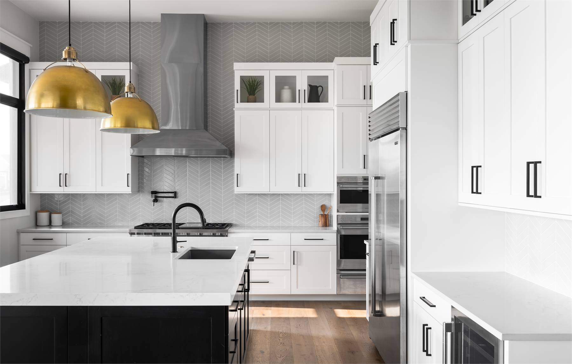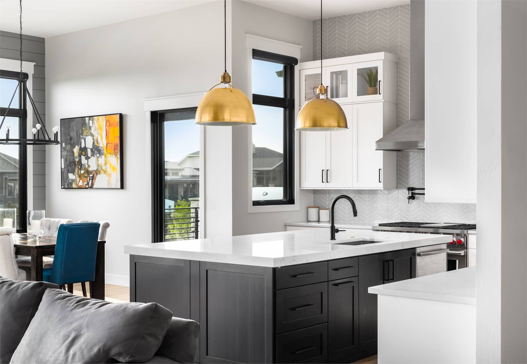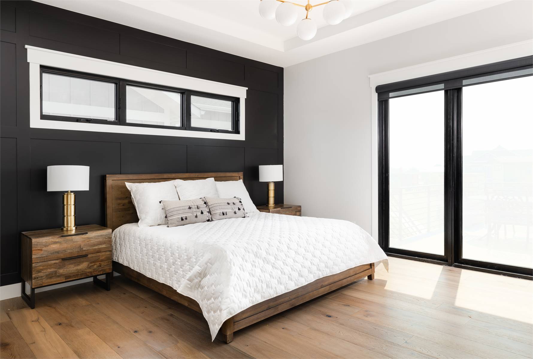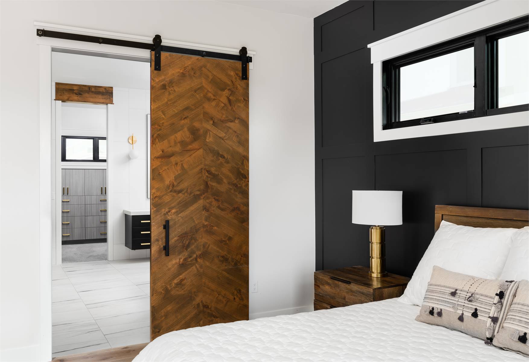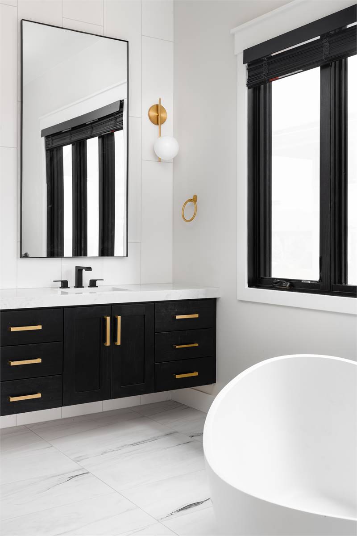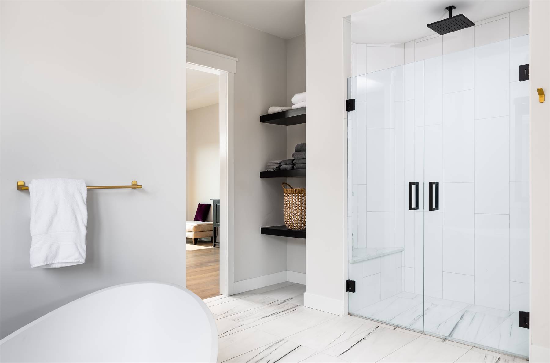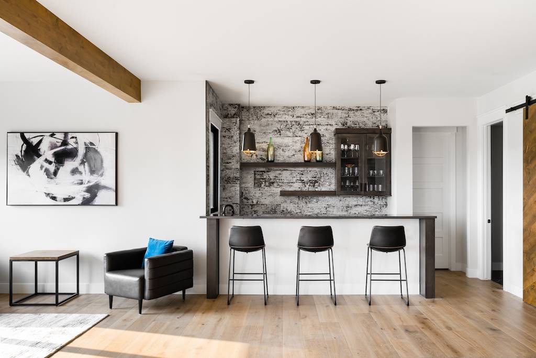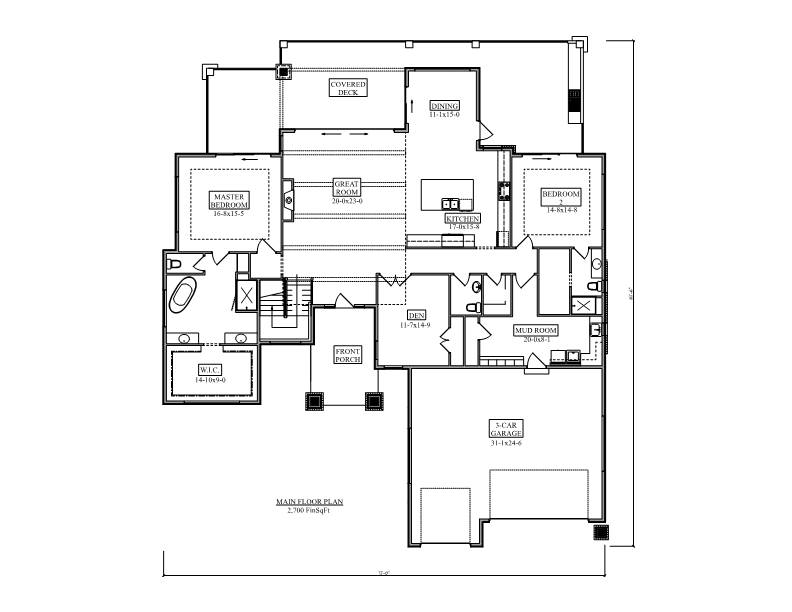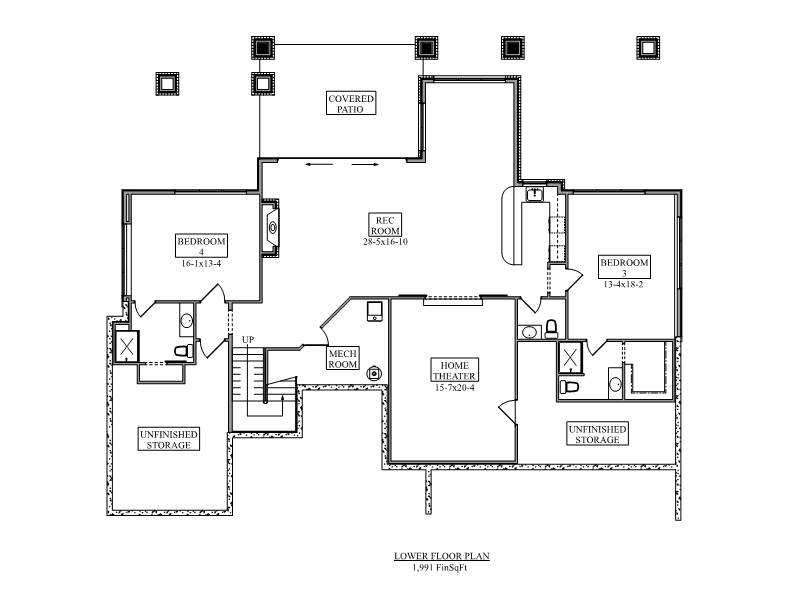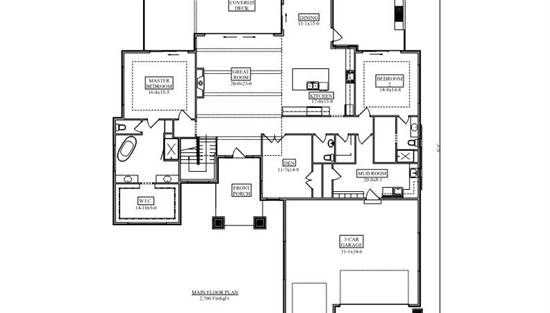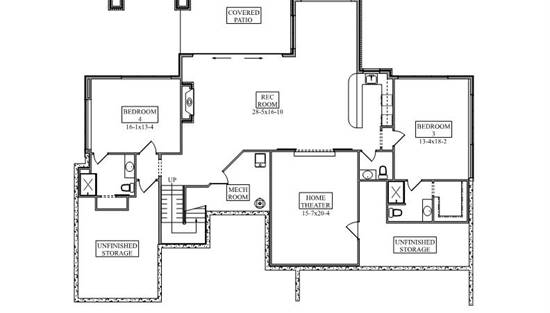- Plan Details
- |
- |
- Print Plan
- |
- Modify Plan
- |
- Reverse Plan
- |
- Cost-to-Build
- |
- View 3D
- |
- Advanced Search
About House Plan 10778:
Discover this contemporary rustic gem designed for mountain or countryside living, featuring 2,700 sq. ft. of beautifully crafted space on the main floor. The open-concept design flows effortlessly from the great room to the dining area and kitchen, creating an inviting atmosphere for gatherings. 2 bedrooms and 2.5 baths are thoughtfully positioned, with the primary suite offering serene views, a spa-like ensuite, and a massive walk-in closet. A front-facing den and convenient mudroom enhance everyday functionality. For homeowners needing more space, the optional lower level offers 2 additional bedrooms, a full bath, a spacious rec room, and a home theater—ideal for entertaining or extended family. Rustic stone and wood elements pair with clean lines to create a balanced, elegant exterior. Whether you're building a forever home or vacation retreat, this plan delivers style and comfort in equal measure.
Plan Details
Key Features
Attached
Covered Front Porch
Deck
Dining Room
Double Vanity Sink
Fireplace
Foyer
Front-entry
Great Room
Home Office
Kitchen Island
Laundry 1st Fl
Library/Media Rm
L-Shaped
Primary Bdrm Main Floor
Mud Room
Nook / Breakfast Area
Open Floor Plan
Outdoor Kitchen
Outdoor Living Space
Rec Room
Separate Tub and Shower
Split Bedrooms
Storage Space
Suited for sloping lot
Suited for view lot
Unfinished Space
Vaulted Ceilings
Vaulted Great Room/Living
Walk-in Closet
Walk-in Pantry
Build Beautiful With Our Trusted Brands
Our Guarantees
- Only the highest quality plans
- Int’l Residential Code Compliant
- Full structural details on all plans
- Best plan price guarantee
- Free modification Estimates
- Builder-ready construction drawings
- Expert advice from leading designers
- PDFs NOW!™ plans in minutes
- 100% satisfaction guarantee
- Free Home Building Organizer
(3).png)
(6).png)
