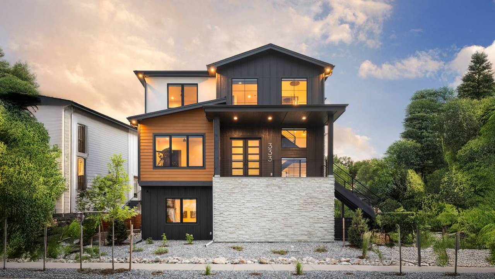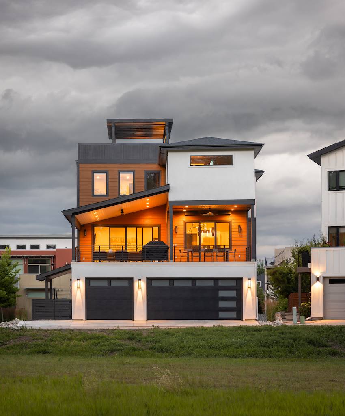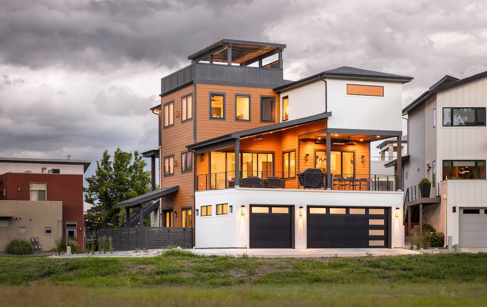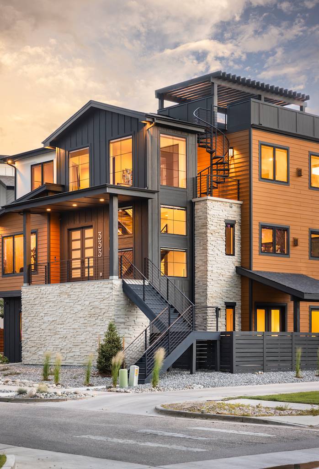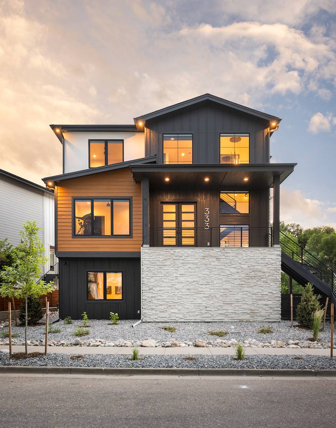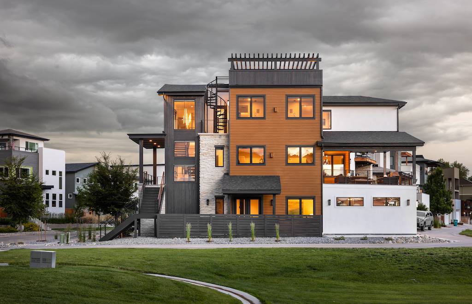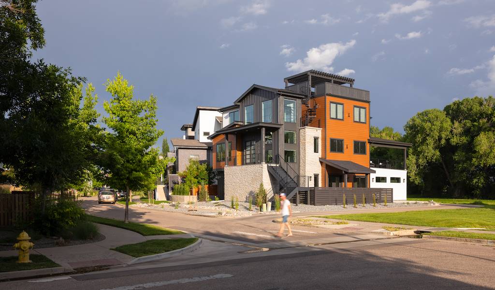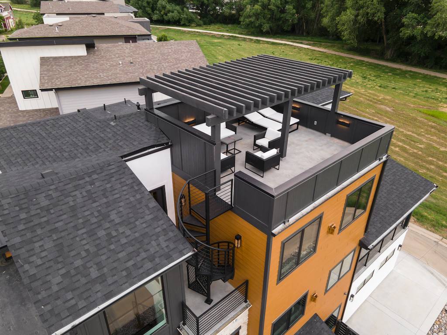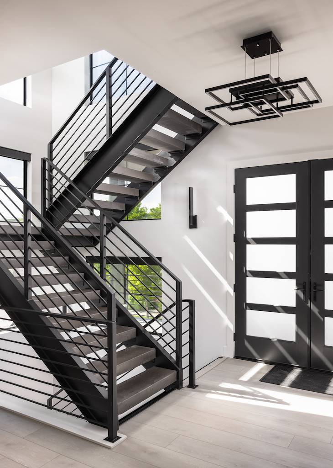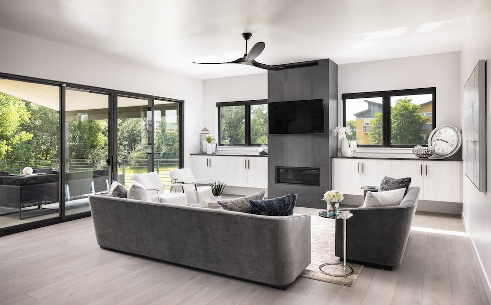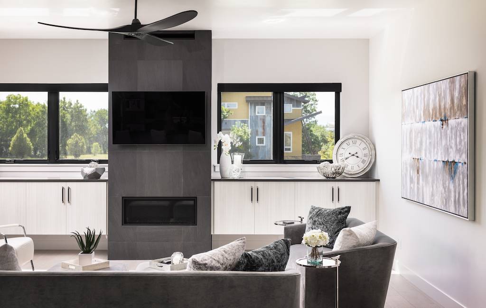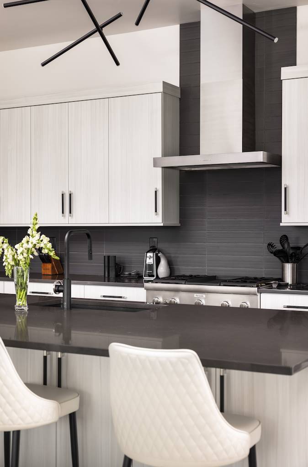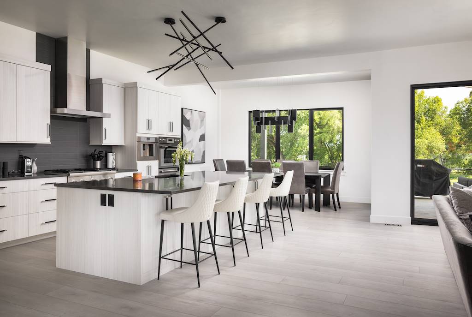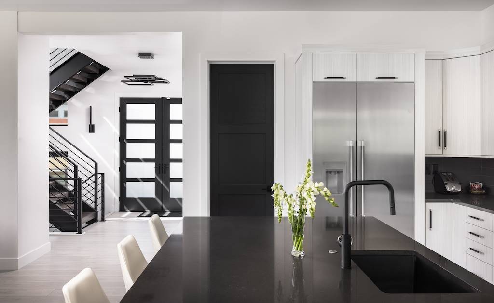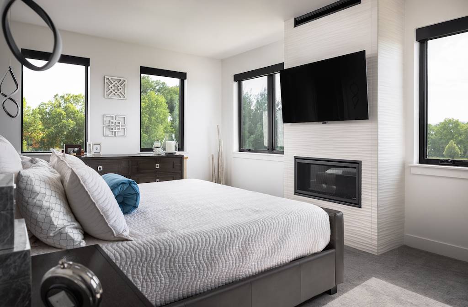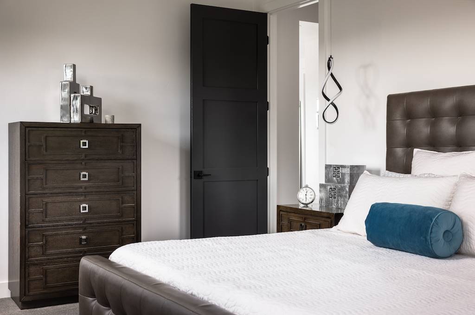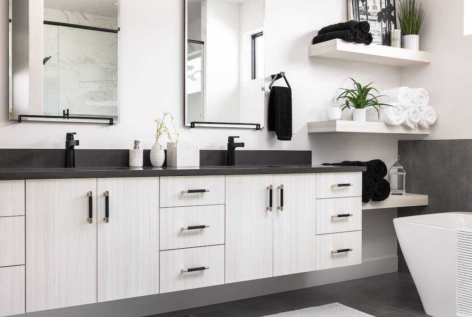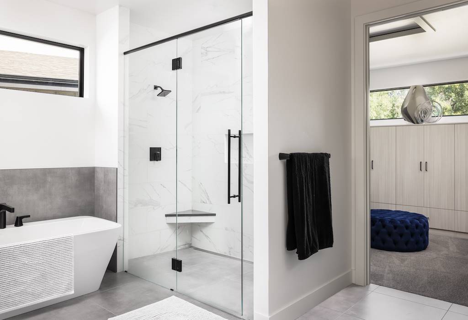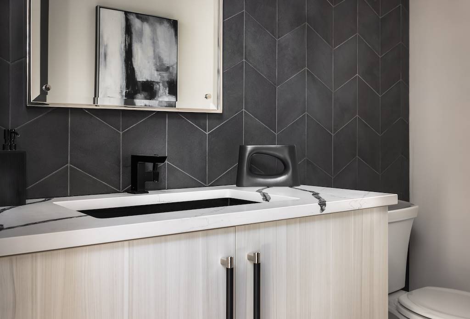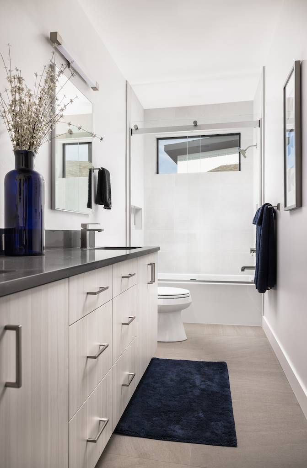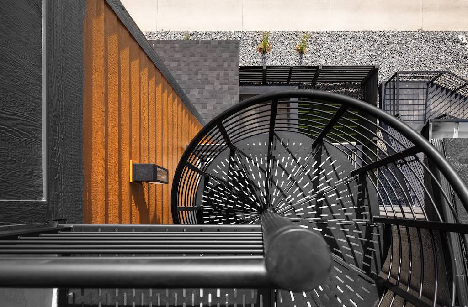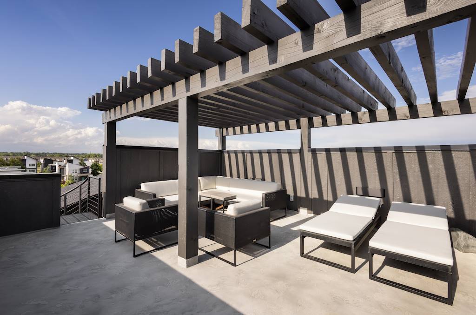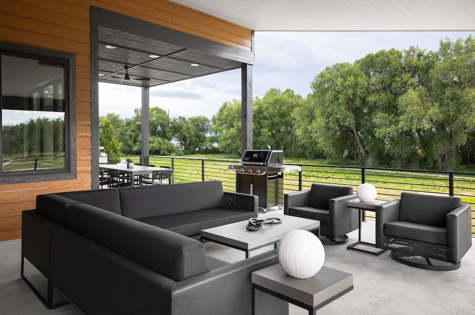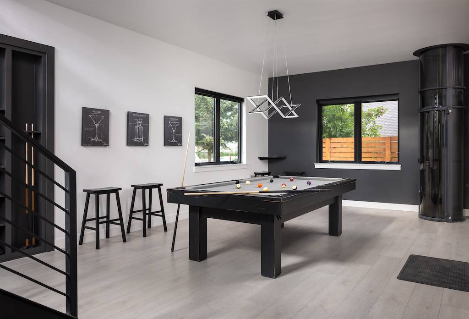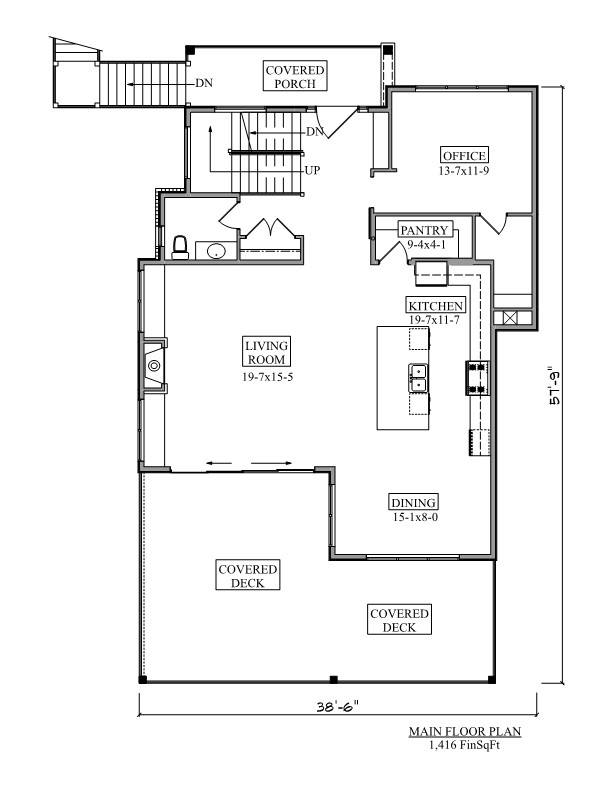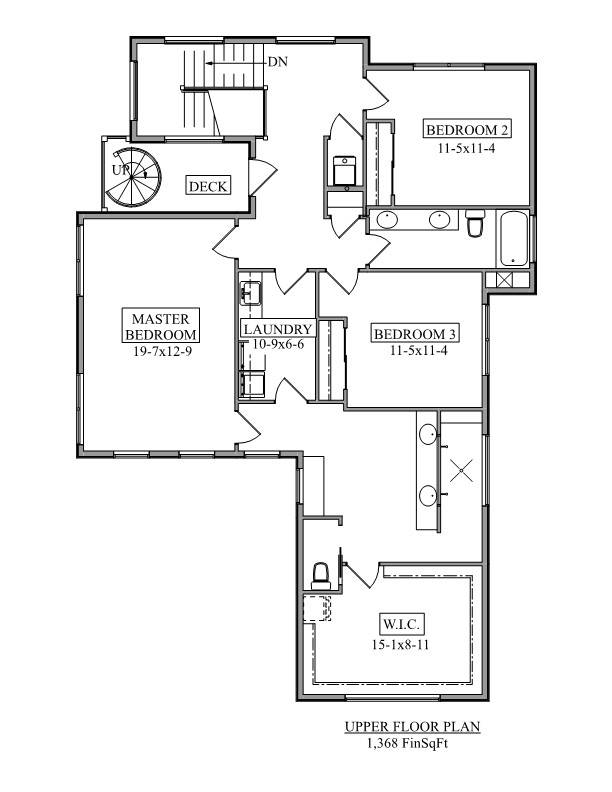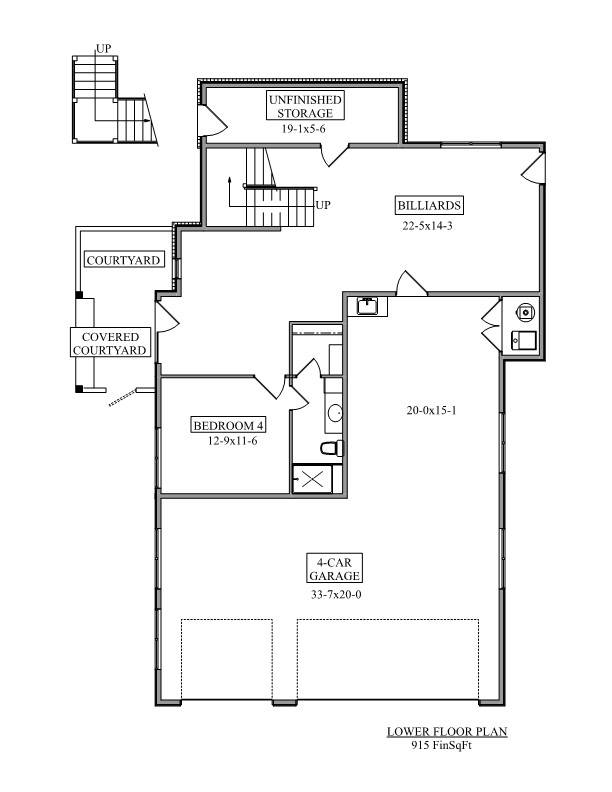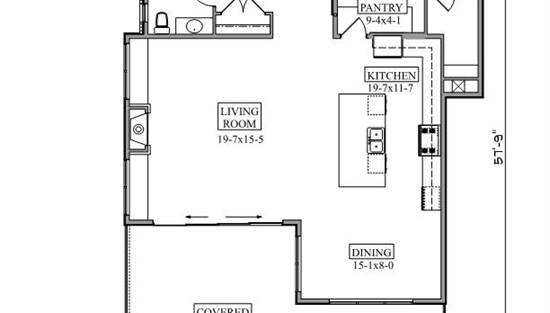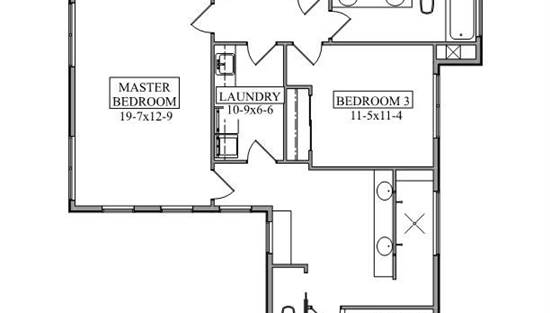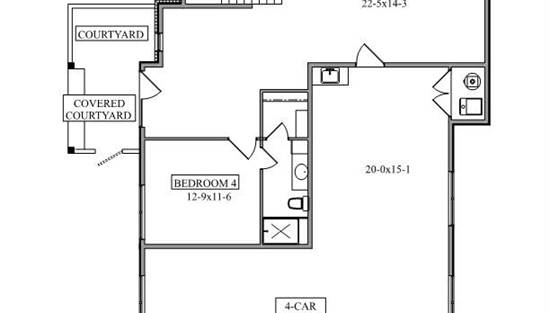- Plan Details
- |
- |
- Print Plan
- |
- Modify Plan
- |
- Reverse Plan
- |
- Cost-to-Build
- |
- View 3D
- |
- Advanced Search
About House Plan 10785:
House Plan 10785 combines modern style with a smart 3-level design. This 2,791 square foot layout includes 4 bedrooms and 2.5 bathrooms, providing space for family life or entertaining. The open floor plan on the main level features a large great room, dining area, and gourmet kitchen with island seating and a walk-in pantry. Upstairs, the primary suite offers a private retreat with dual vanities, a soaking tub, and ample closet space. Additional bedrooms share easy access to the second bathroom. The lower level is designed for flexibility, with a workshop and rec room for hobbies or storage needs. A drive-under 4-car garage adds functionality, making this home as practical as it is beautiful.
Plan Details
Key Features
Covered Front Porch
Covered Rear Porch
Deck
Dining Room
Double Vanity Sink
Drive-under
Family Style
Fireplace
Formal LR
Foyer
Front-entry
Kitchen Island
Laundry 2nd Fl
L-Shaped
Primary Bdrm Upstairs
Open Floor Plan
Outdoor Living Space
Rec Room
Suited for view lot
Walk-in Closet
Walk-in Pantry
Build Beautiful With Our Trusted Brands
Our Guarantees
- Only the highest quality plans
- Int’l Residential Code Compliant
- Full structural details on all plans
- Best plan price guarantee
- Free modification Estimates
- Builder-ready construction drawings
- Expert advice from leading designers
- PDFs NOW!™ plans in minutes
- 100% satisfaction guarantee
- Free Home Building Organizer
(3).png)
(6).png)
