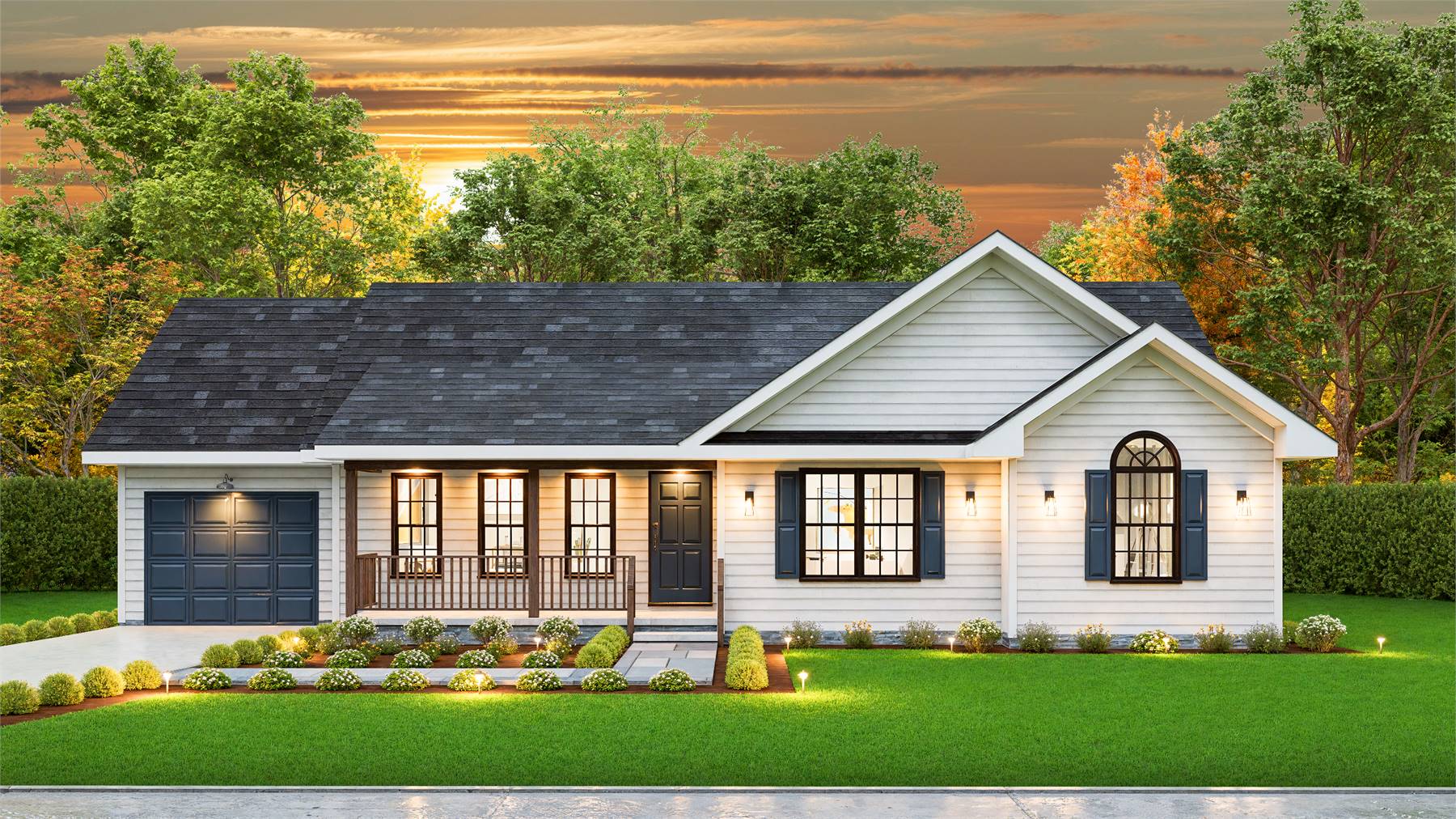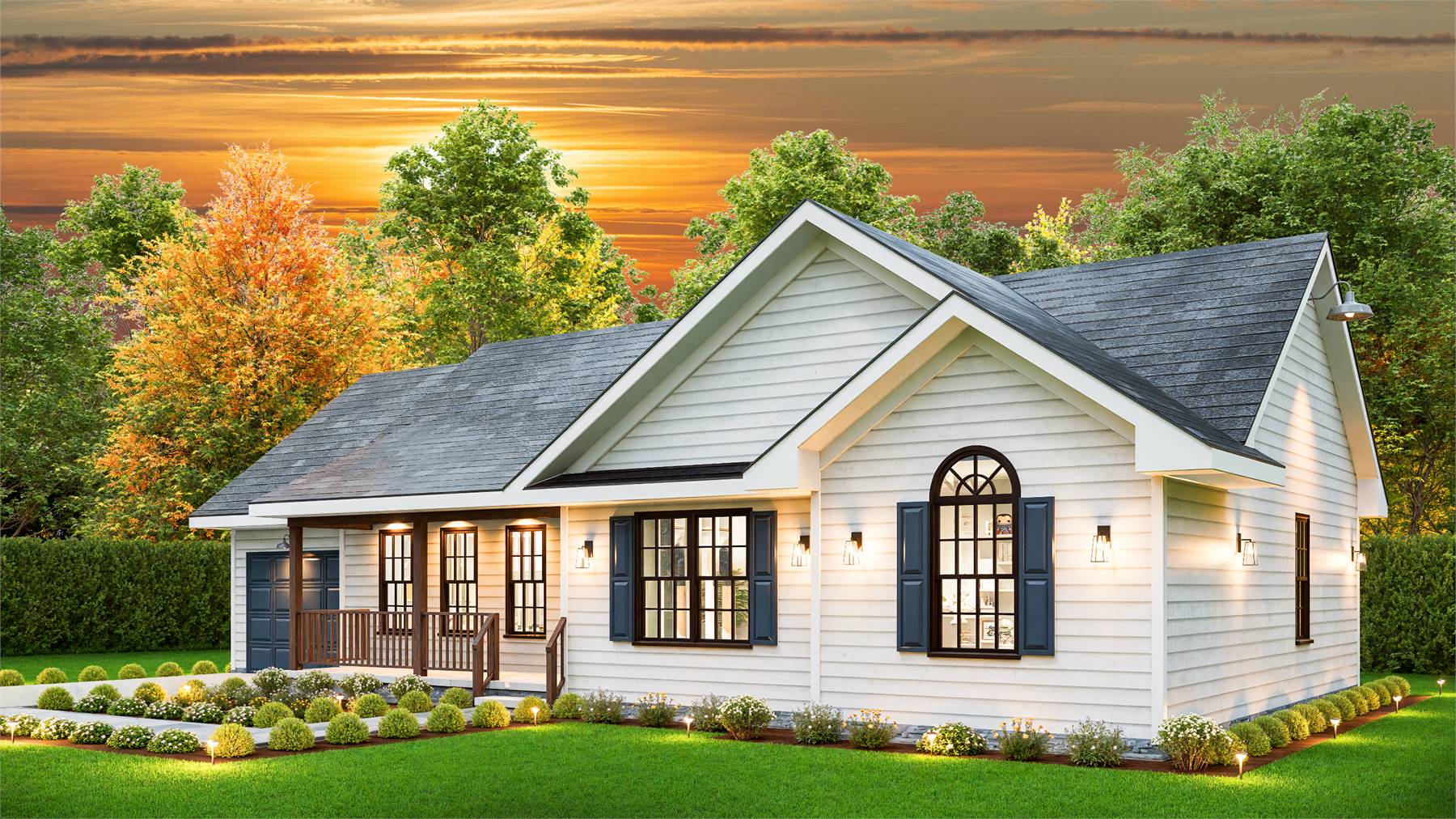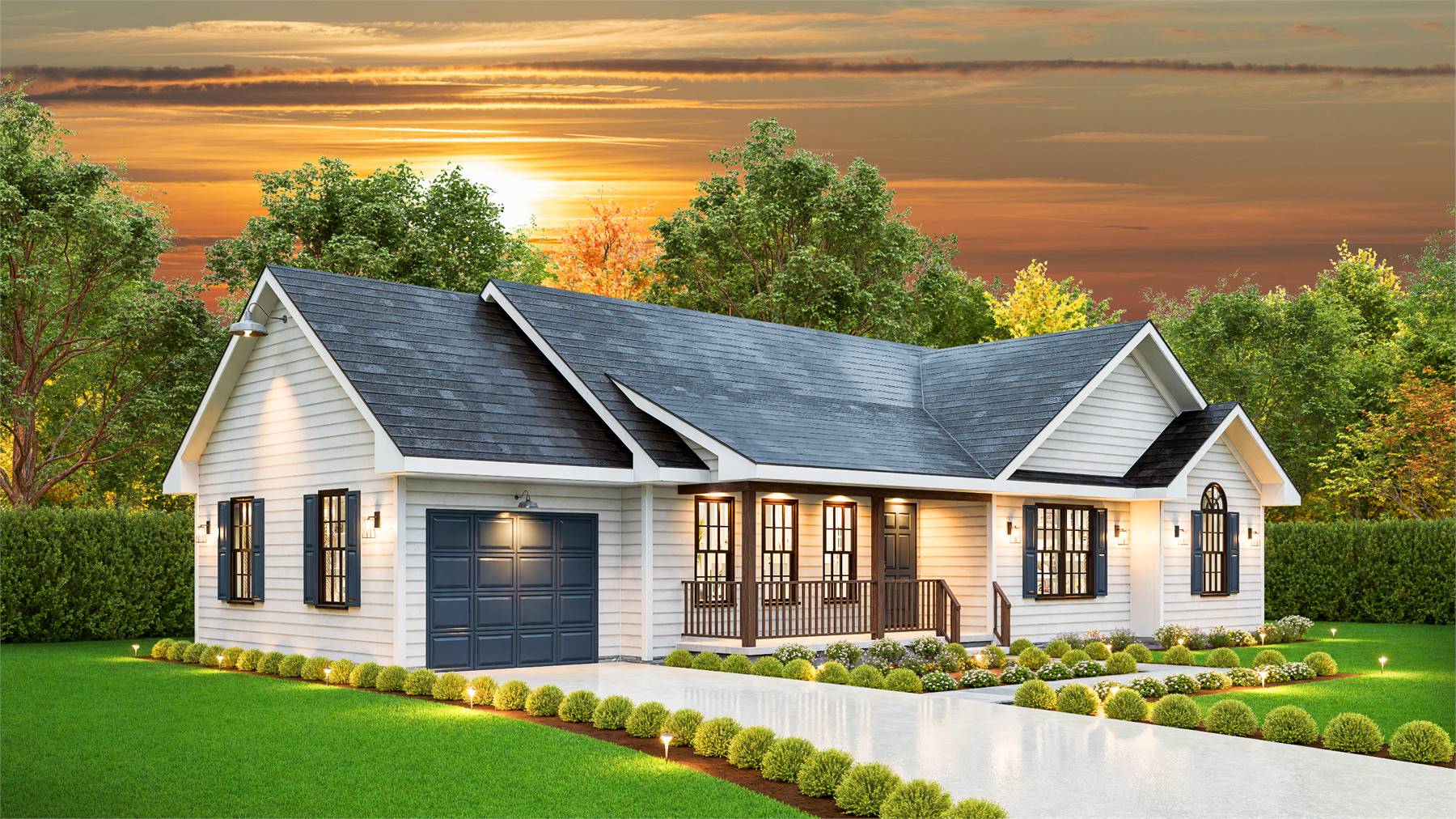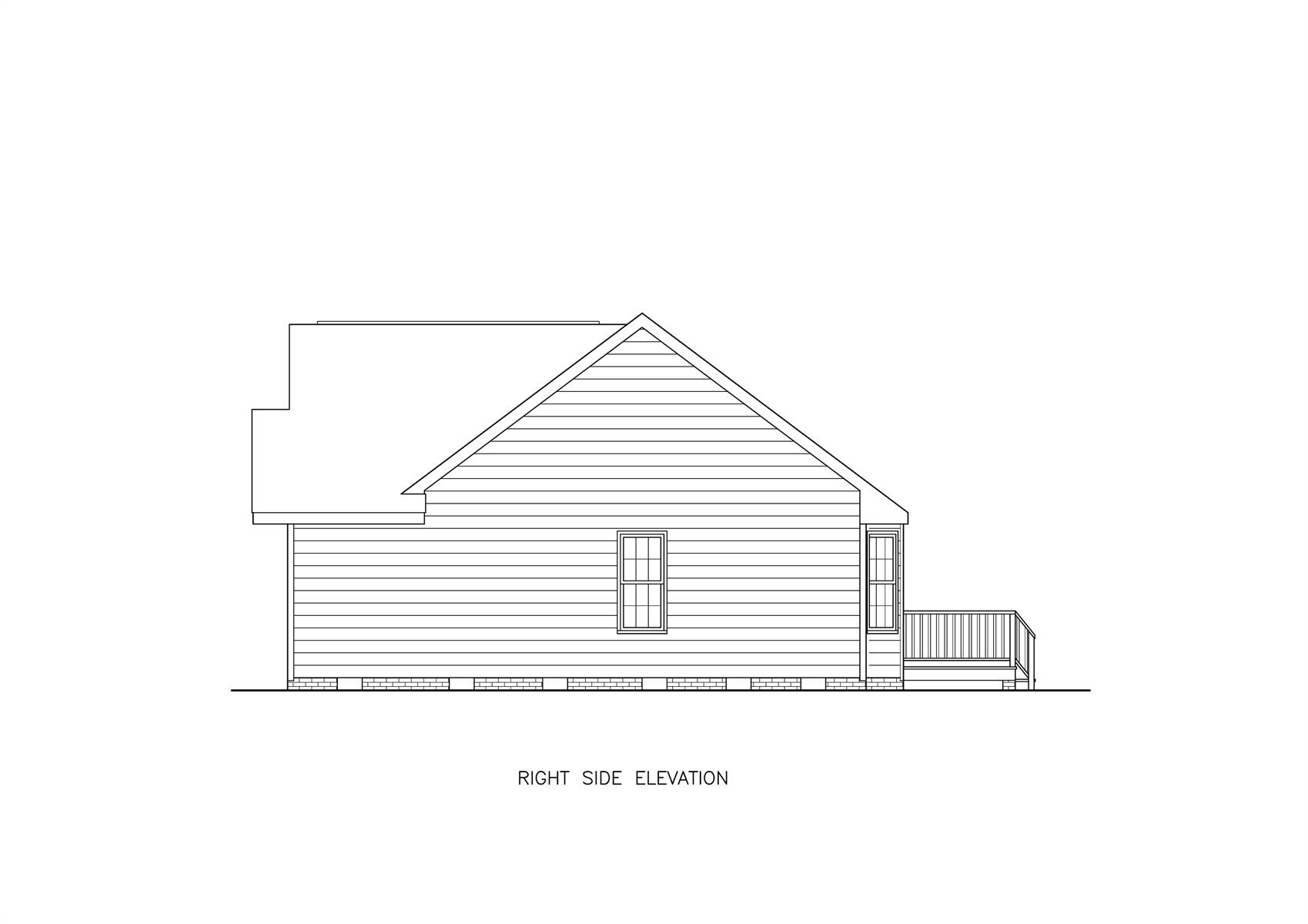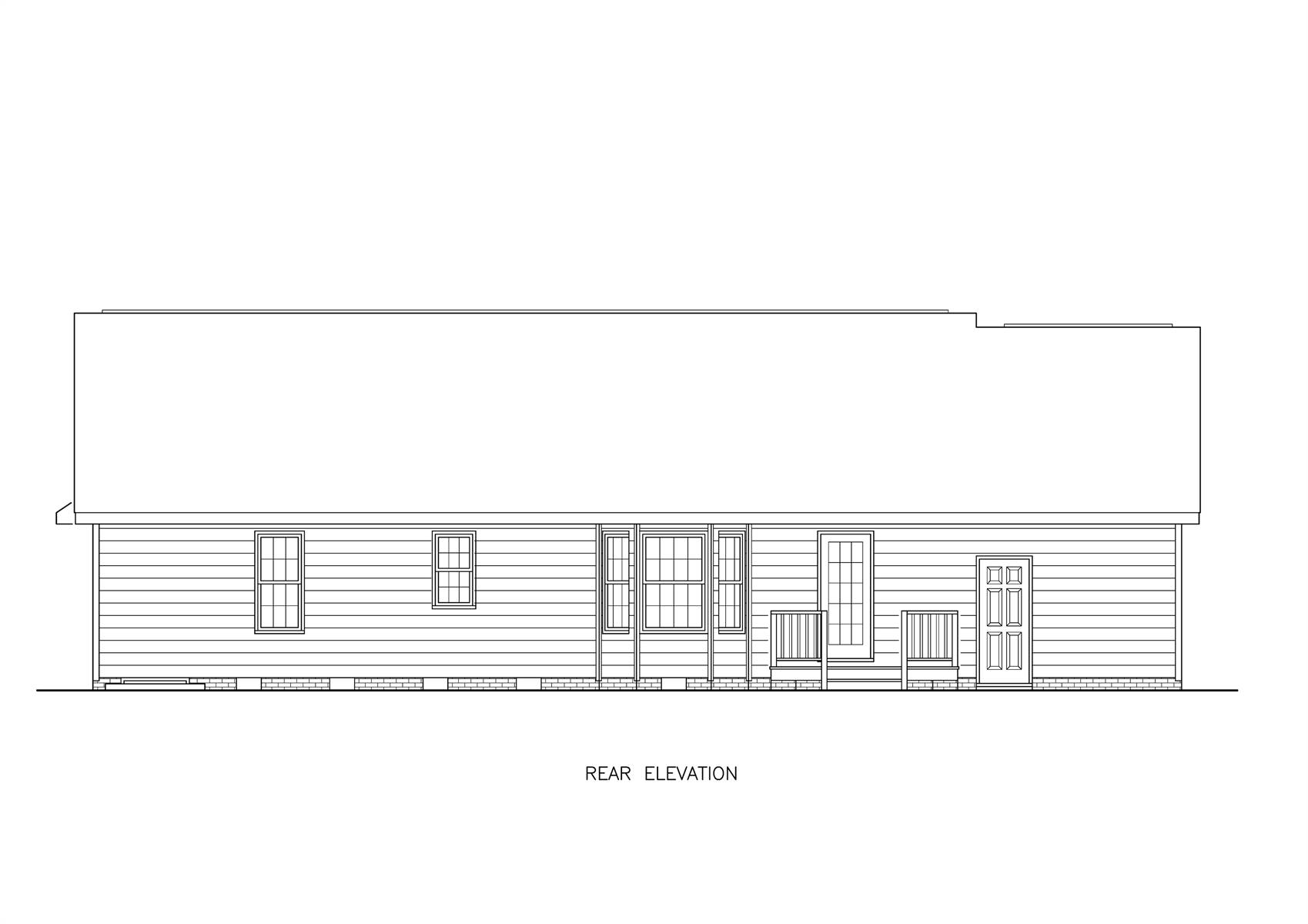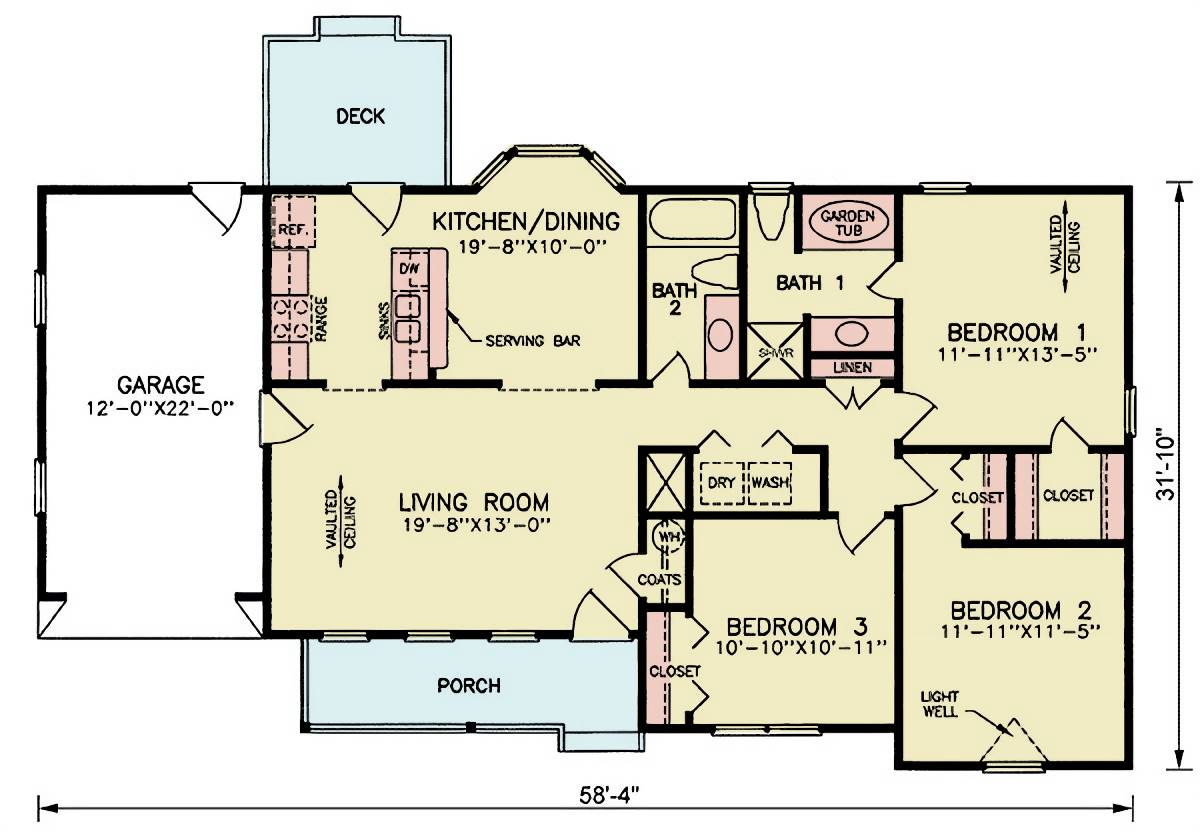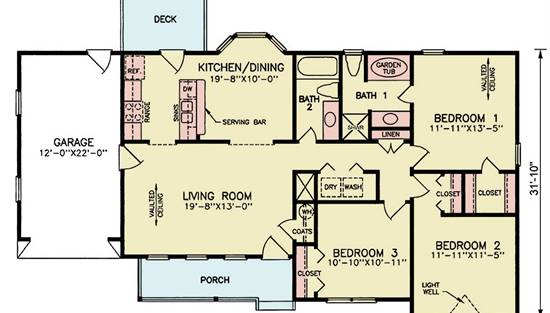- Plan Details
- |
- |
- Print Plan
- |
- Modify Plan
- |
- Reverse Plan
- |
- Cost-to-Build
- |
- View 3D
- |
- Advanced Search
About House Plan 10818:
Smart and stylish, House Plan 10818 offers 1,281 square feet of well-planned living space on one convenient level. Inside, a vaulted living room creates an open feel, while the adjacent kitchen and dining room keep things functional with a central island, serving bar, and rear deck access. The split-bedroom layout offers privacy for the spacious primary suite, complete with an ensuite featuring a separate tub and shower. Two secondary bedrooms share a full bath across the hall. A covered front porch adds charm, and the 1-car garage with front access offers daily convenience without compromising curb appeal.
Plan Details
Key Features
Attached
Covered Front Porch
Deck
Dining Room
Family Style
Formal LR
Front-entry
Laundry 1st Fl
Primary Bdrm Main Floor
Open Floor Plan
Peninsula / Eating Bar
Separate Tub and Shower
Suited for corner lot
Suited for narrow lot
Walk-in Closet
Build Beautiful With Our Trusted Brands
Our Guarantees
- Only the highest quality plans
- Int’l Residential Code Compliant
- Full structural details on all plans
- Best plan price guarantee
- Free modification Estimates
- Builder-ready construction drawings
- Expert advice from leading designers
- PDFs NOW!™ plans in minutes
- 100% satisfaction guarantee
- Free Home Building Organizer
(3).png)
(6).png)
