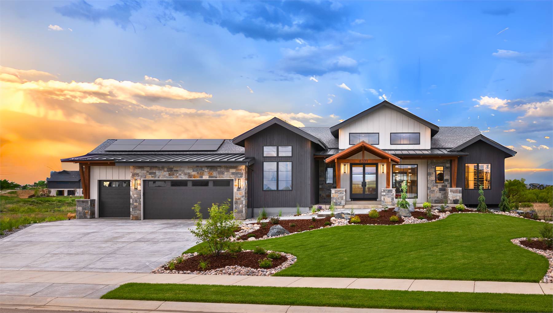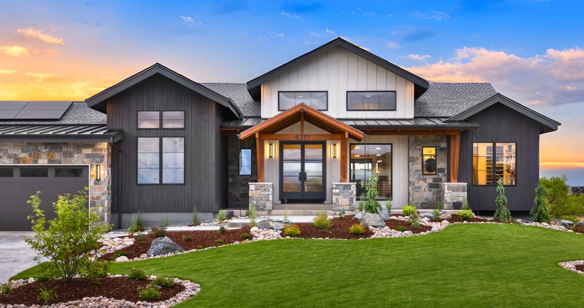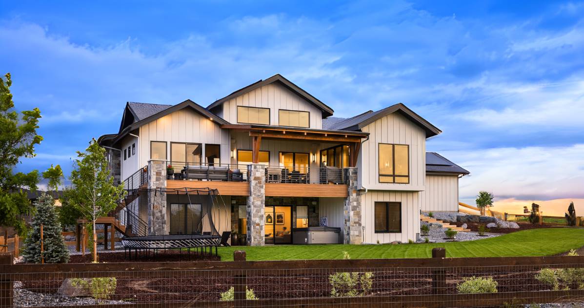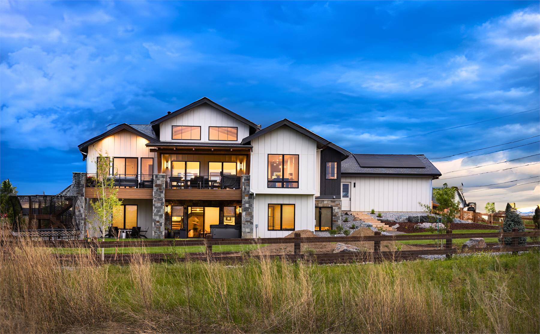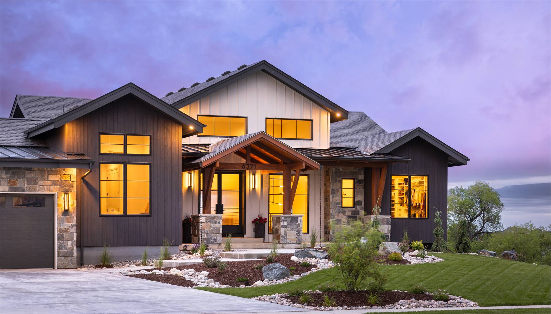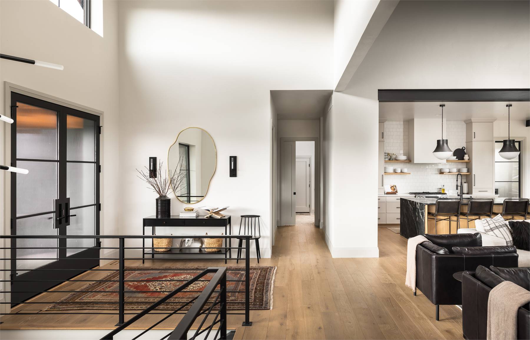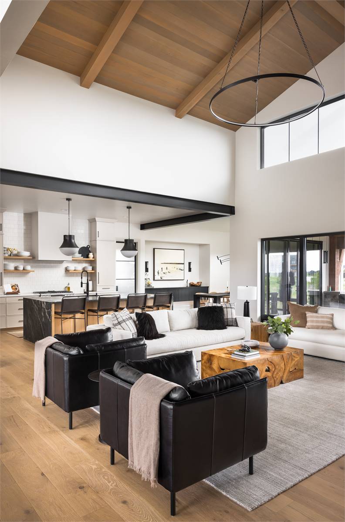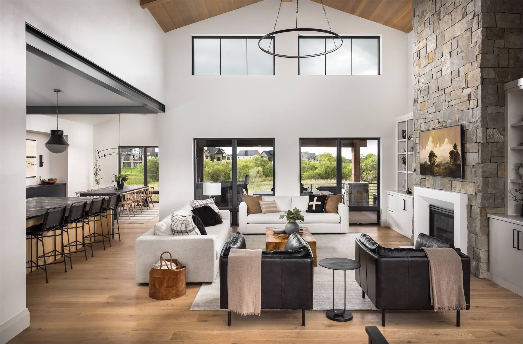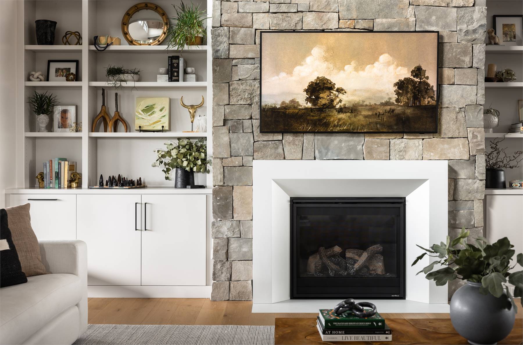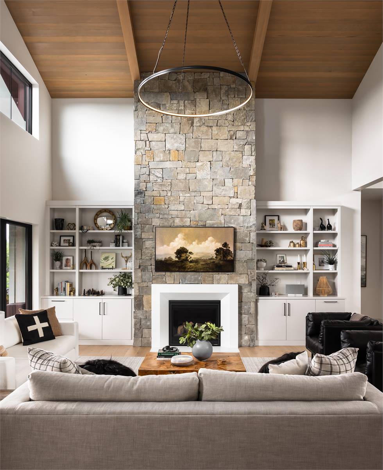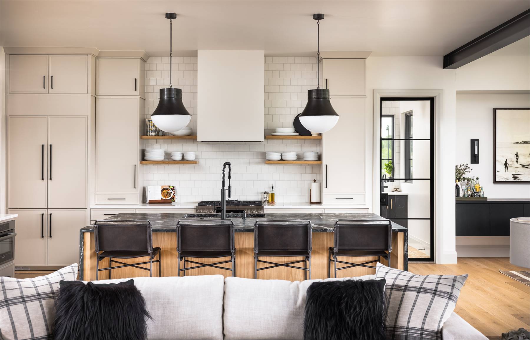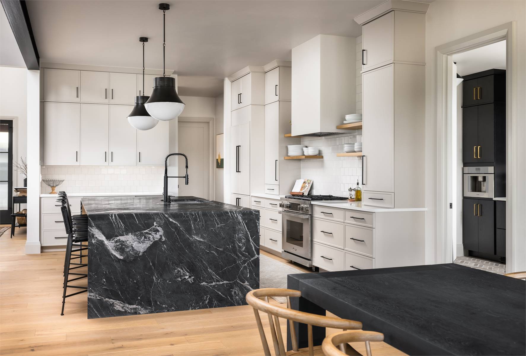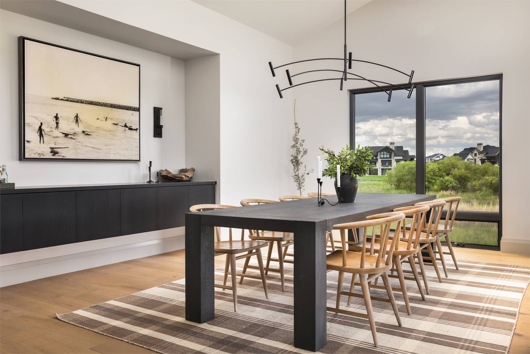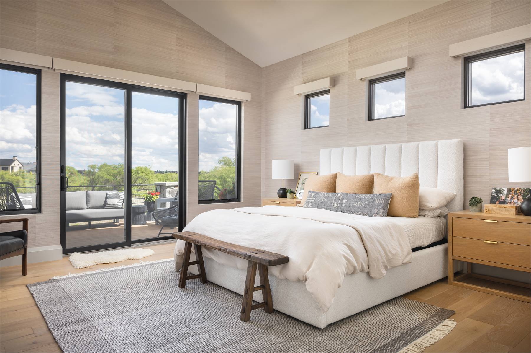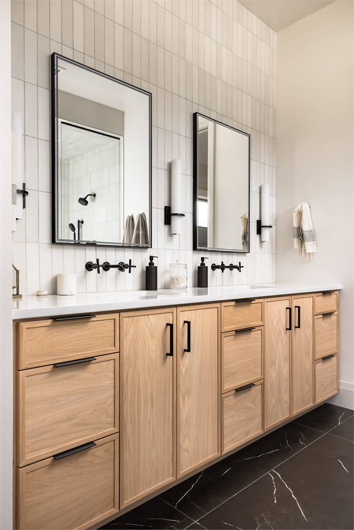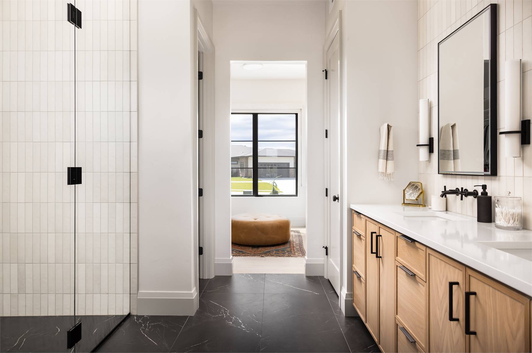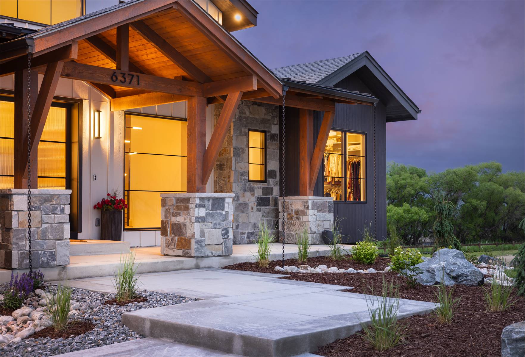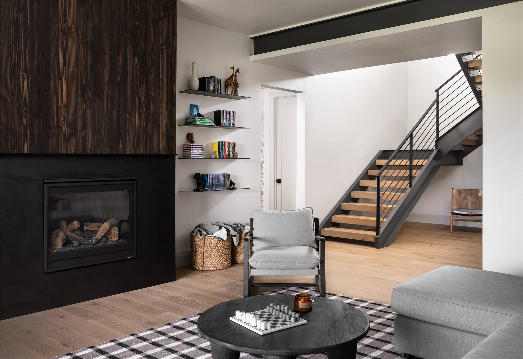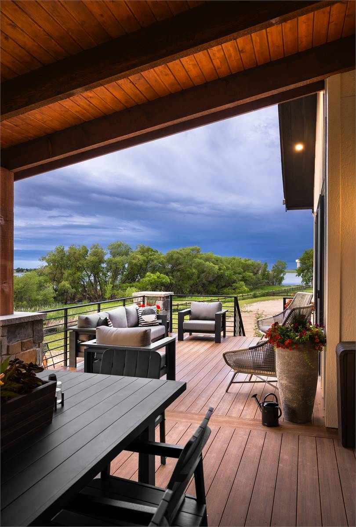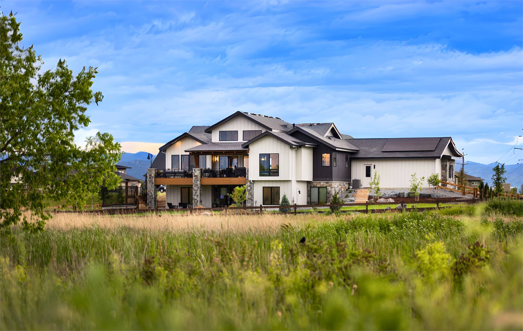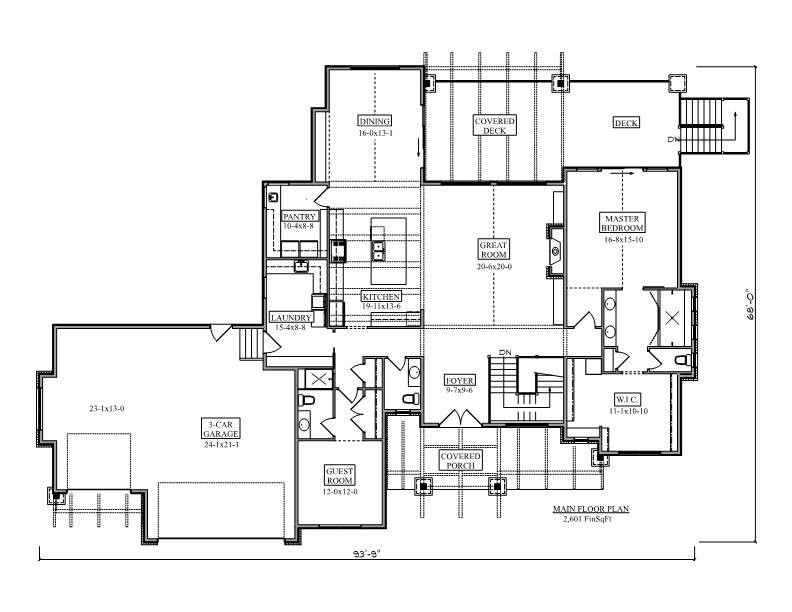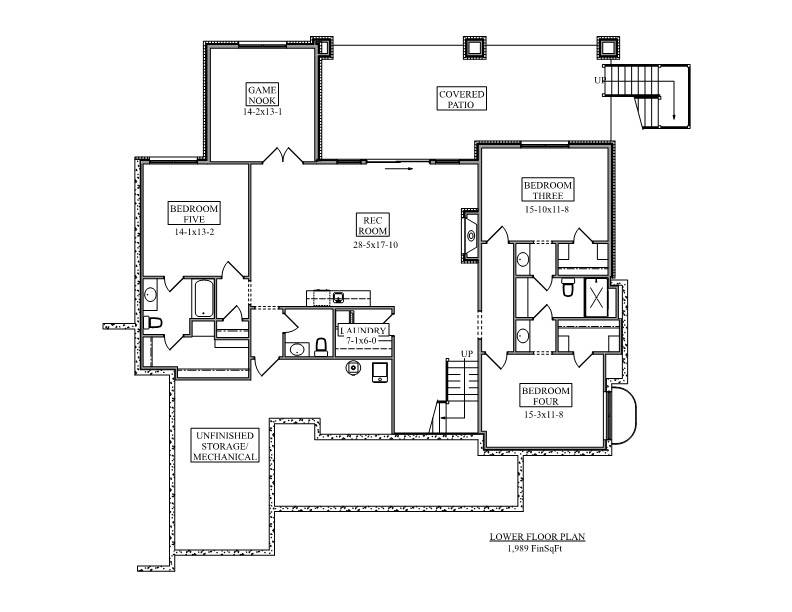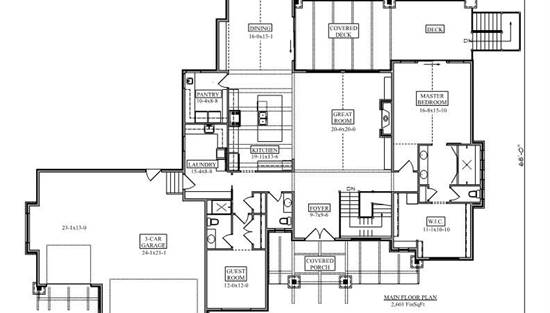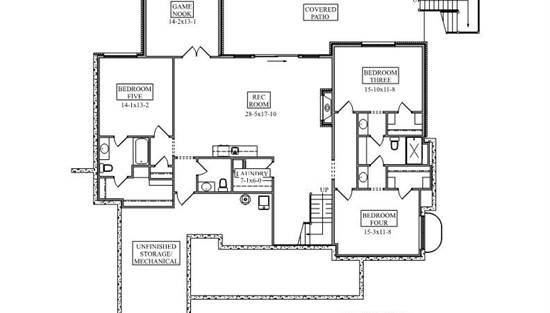- Plan Details
- |
- |
- Print Plan
- |
- Modify Plan
- |
- Reverse Plan
- |
- Cost-to-Build
- |
- View 3D
- |
- Advanced Search
About House Plan 10820:
House Plan 10820 offers a modern mountain aesthetic with a floor plan designed for comfort, style, and functionality. The 2,601-square-foot main level features an open-concept great room, a chef’s kitchen with an oversized island, and smooth access to a covered rear deck—perfect for entertaining or relaxing with a view. The private primary suite includes its own deck entrance, a spa-inspired bathroom, and a spacious walk-in closet. A front-positioned guest room ensures privacy for visitors. Need more space? An optional walkout lower level adds nearly 2,000 square feet with three additional bedrooms, a large recreation room, a game nook, and a covered patio. With a striking blend of stone, wood, and black modern accents, the exterior stands out with bold curb appeal. A 3-car garage and ample storage make this plan ideal for growing families or hosting guests.
Plan Details
Key Features
2 Story Volume
Attached
Butler's Pantry
Covered Front Porch
Covered Rear Porch
Deck
Dining Room
Double Vanity Sink
Fireplace
Foyer
Front-entry
Great Room
Guest Suite
Kitchen Island
Laundry 1st Fl
Laundry 2nd Fl
L-Shaped
Primary Bdrm Main Floor
Mud Room
Nook / Breakfast Area
Open Floor Plan
Outdoor Living Space
Rec Room
Split Bedrooms
Storage Space
Suited for sloping lot
Suited for view lot
Unfinished Space
Vaulted Ceilings
Vaulted Great Room/Living
Vaulted Primary
Walk-in Closet
Walk-in Pantry
Build Beautiful With Our Trusted Brands
Our Guarantees
- Only the highest quality plans
- Int’l Residential Code Compliant
- Full structural details on all plans
- Best plan price guarantee
- Free modification Estimates
- Builder-ready construction drawings
- Expert advice from leading designers
- PDFs NOW!™ plans in minutes
- 100% satisfaction guarantee
- Free Home Building Organizer
(3).png)
(6).png)
