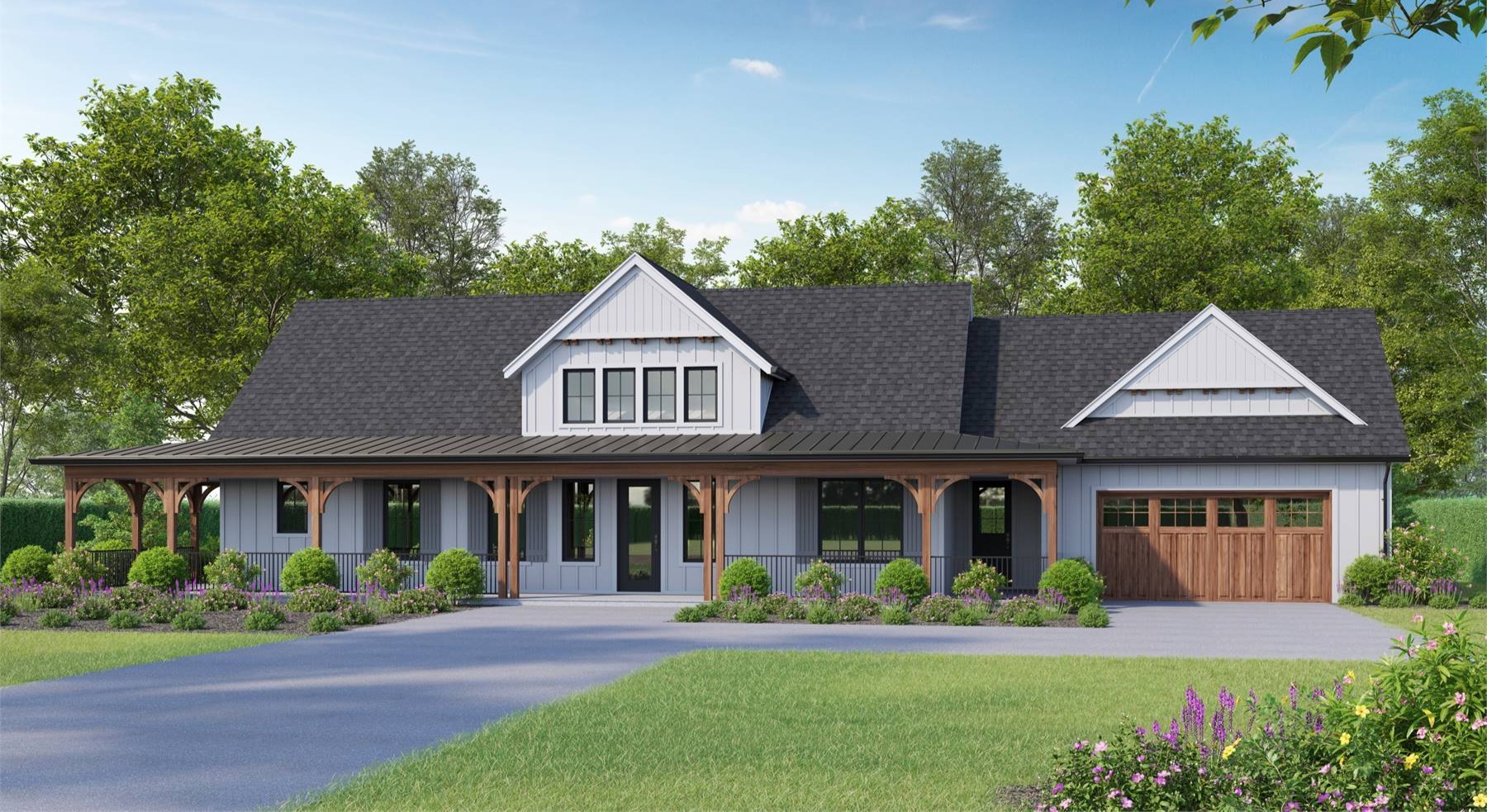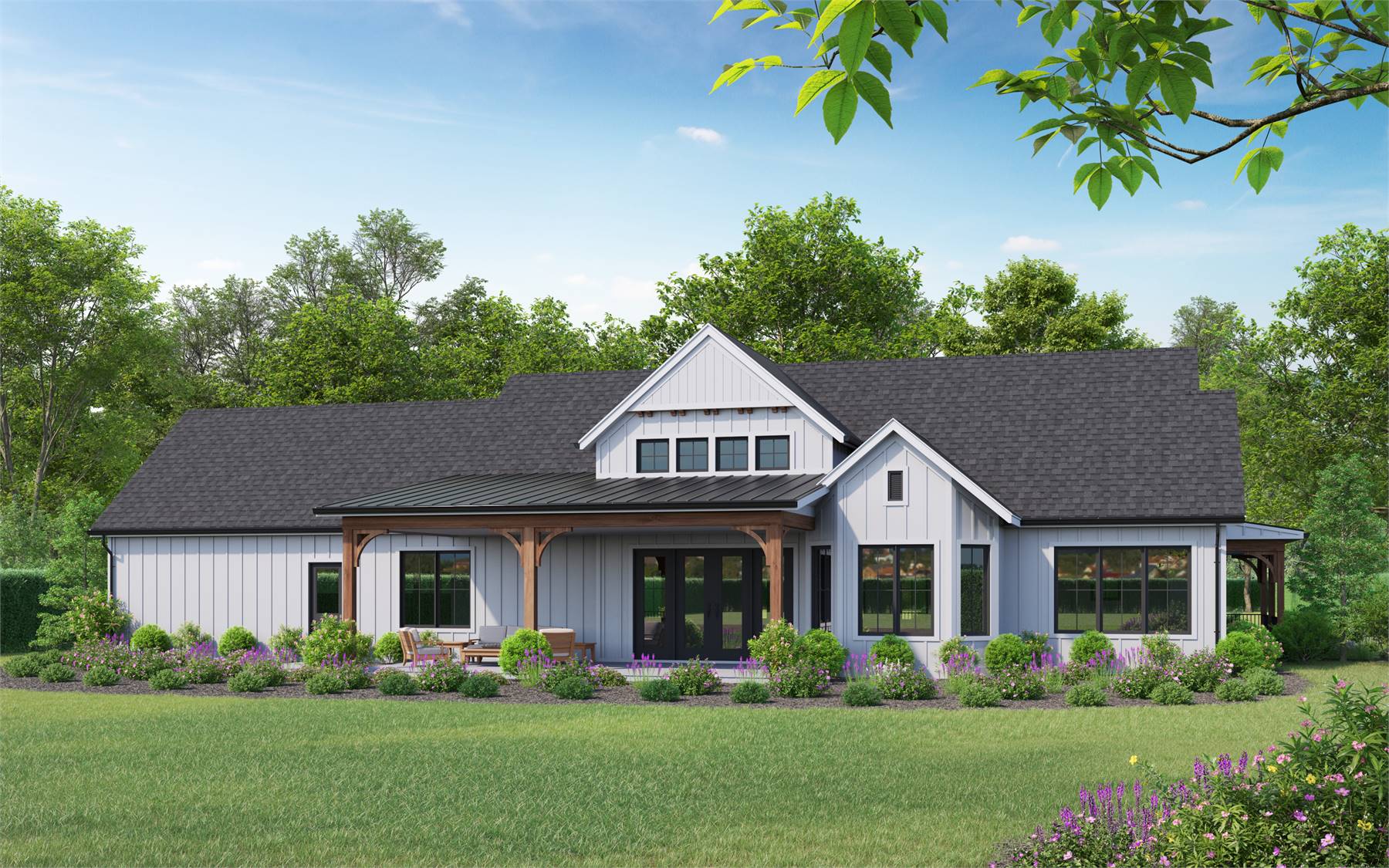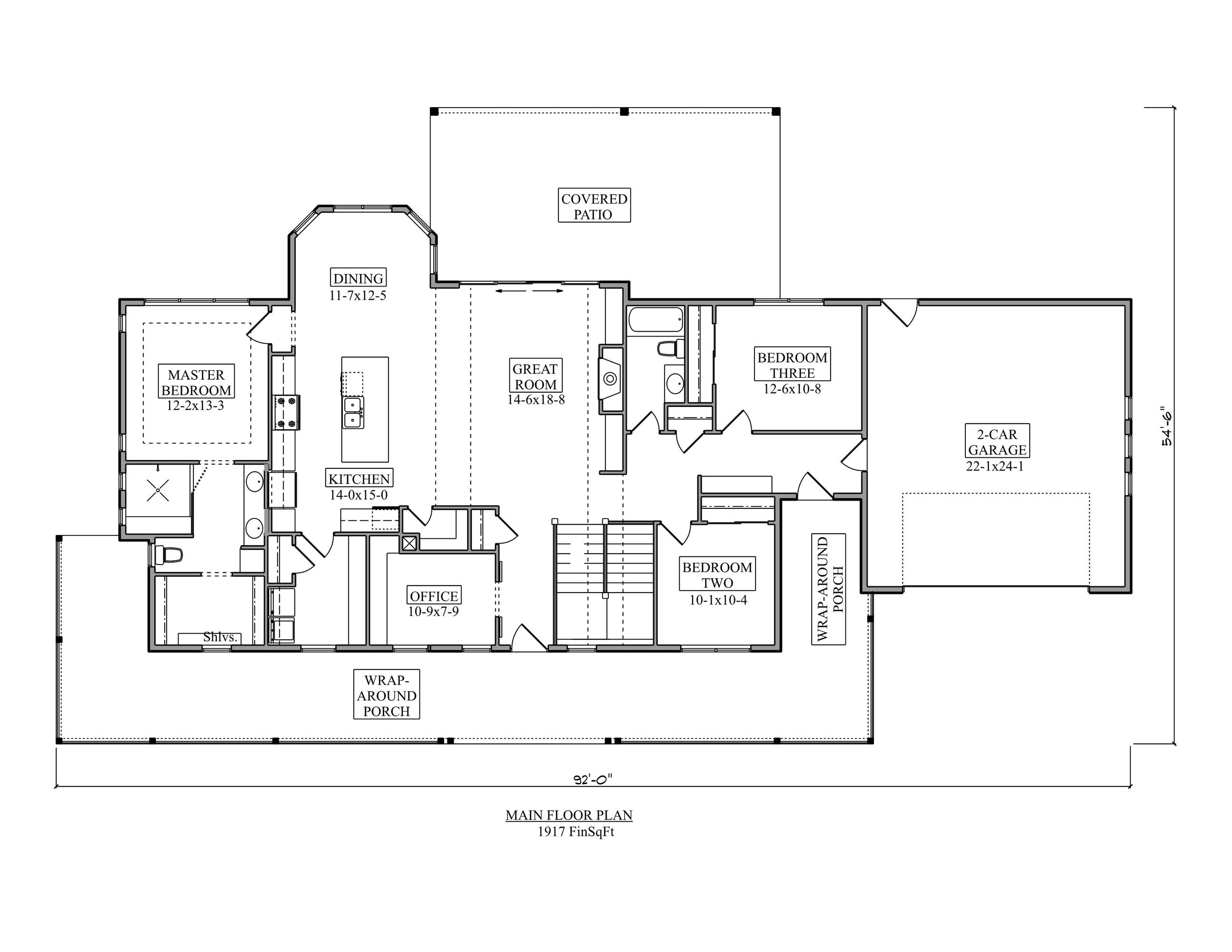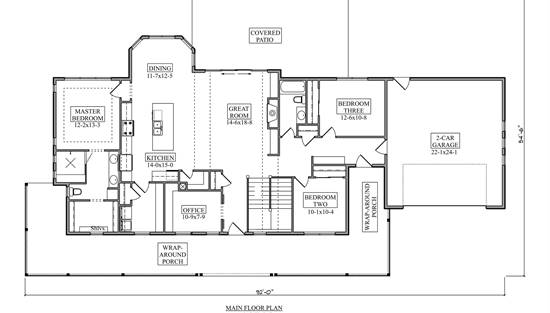- Plan Details
- |
- |
- Print Plan
- |
- Modify Plan
- |
- Reverse Plan
- |
- Cost-to-Build
- |
- View 3D
- |
- Advanced Search
About House Plan 10823:
House Plan 10823 is a beautiful country ranch with 1,917 square feet, three split bedrooms, and two bathrooms. Step inside and you'll find an office off the foyer and the great room with an L-shaped island kitchen, a fireplace in the living area, and a dining nook in back. You can also enter through the side door at the end of the wraparound porch, which brings you to the hallway that connects to the two-car garage and features two bedrooms and a shared hall bath. On the opposite side of the house, the primary suite has a four-piece bath and a walk-in closet. The laundry room in this home is located off the kitchen!
Plan Details
Key Features
Attached
Covered Front Porch
Covered Rear Porch
Dining Room
Double Vanity Sink
Fireplace
Foyer
Front-entry
Great Room
Home Office
Kitchen Island
Laundry 1st Fl
L-Shaped
Primary Bdrm Main Floor
Mud Room
Nook / Breakfast Area
Open Floor Plan
Split Bedrooms
Suited for view lot
Walk-in Closet
Walk-in Pantry
Wraparound Porch
Build Beautiful With Our Trusted Brands
Our Guarantees
- Only the highest quality plans
- Int’l Residential Code Compliant
- Full structural details on all plans
- Best plan price guarantee
- Free modification Estimates
- Builder-ready construction drawings
- Expert advice from leading designers
- PDFs NOW!™ plans in minutes
- 100% satisfaction guarantee
- Free Home Building Organizer
(3).png)
(6).png)









