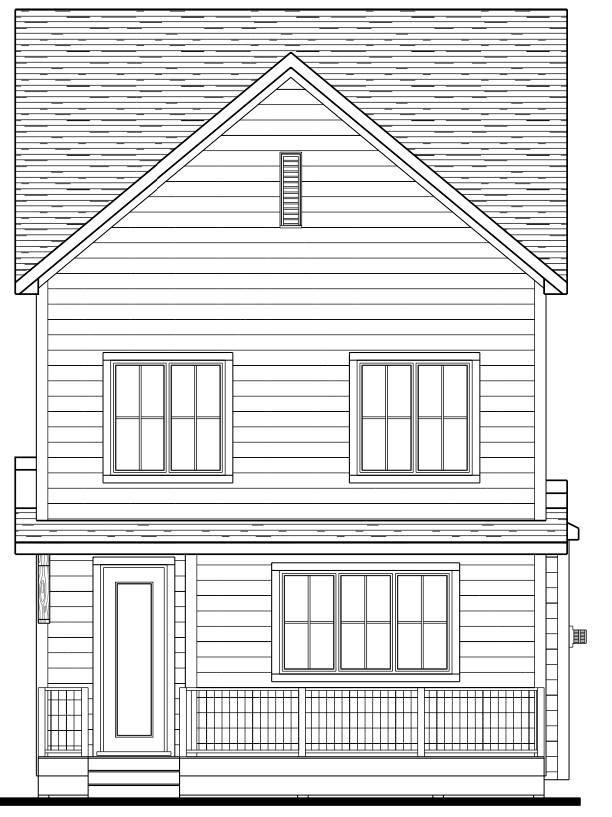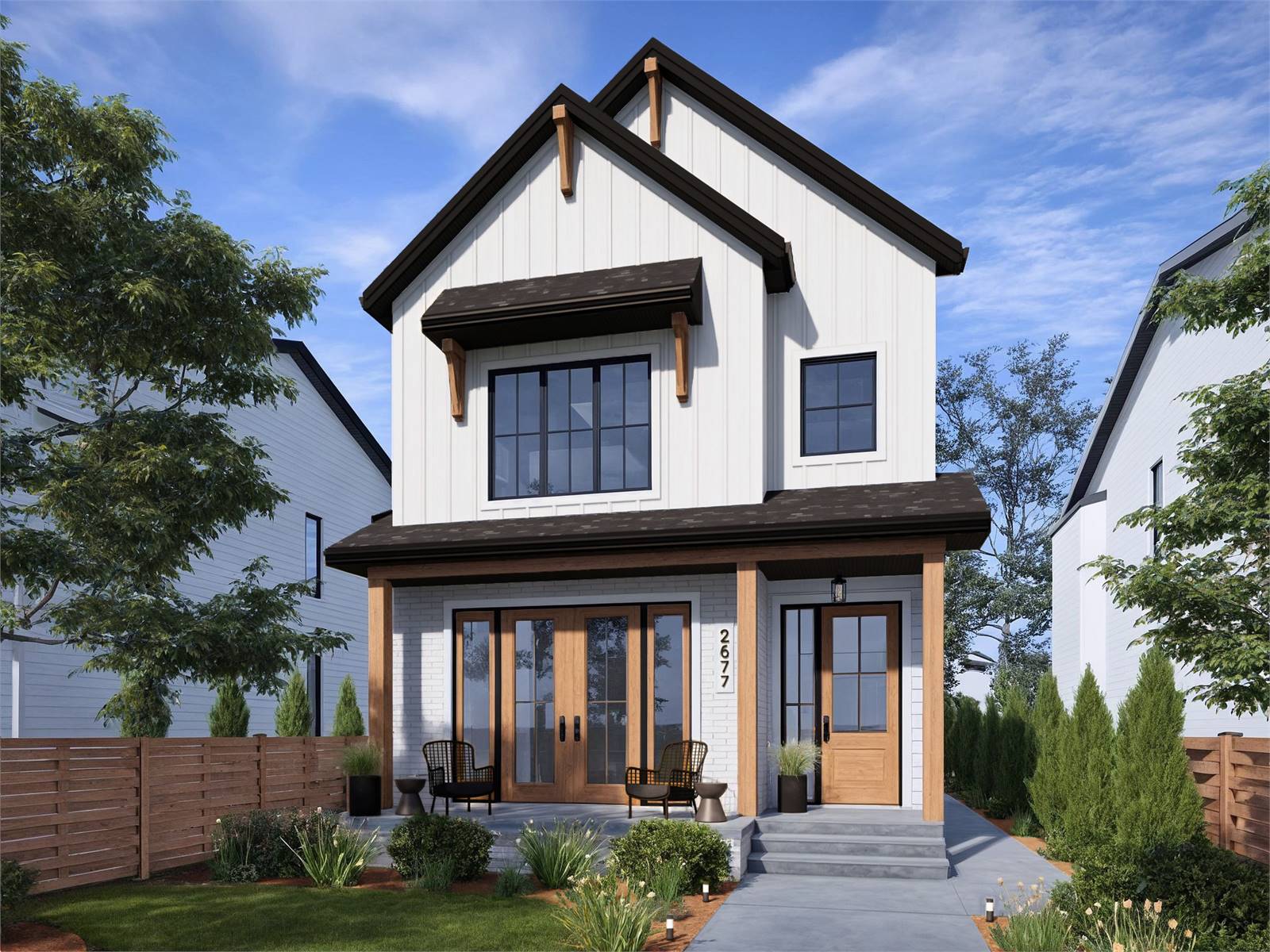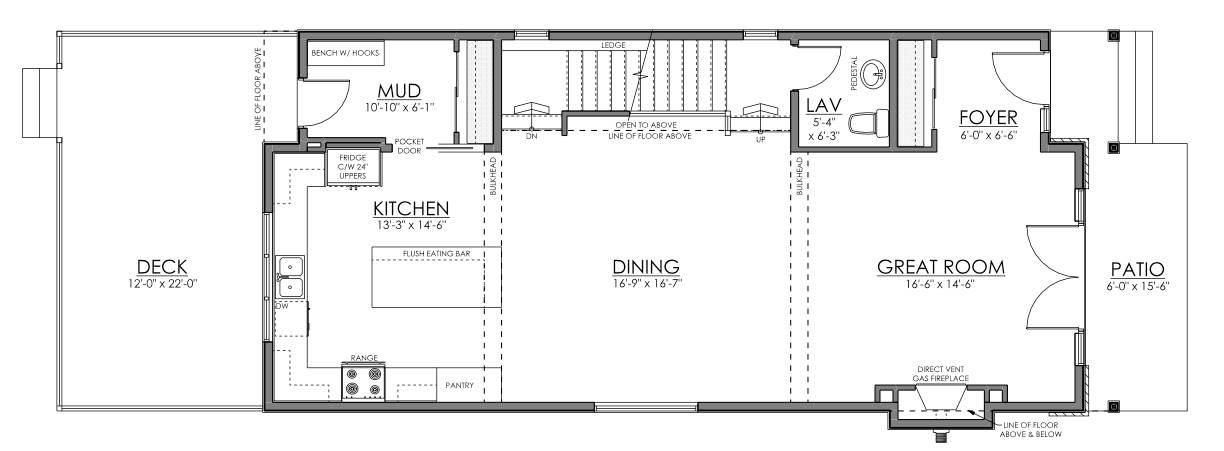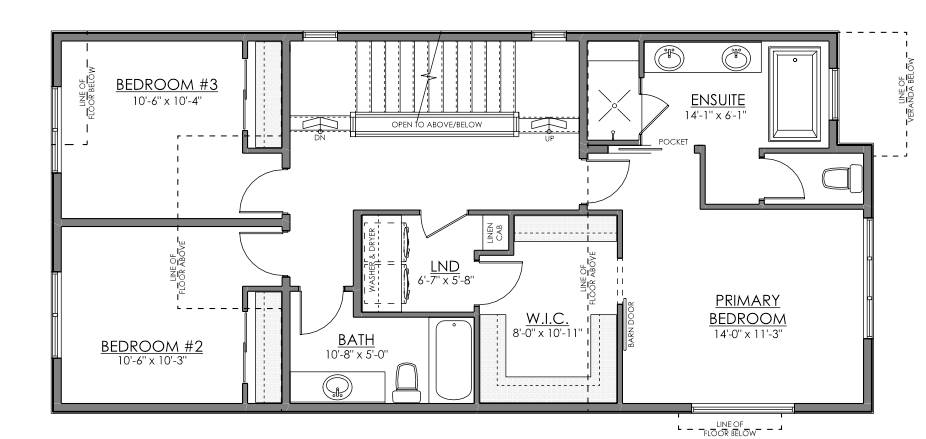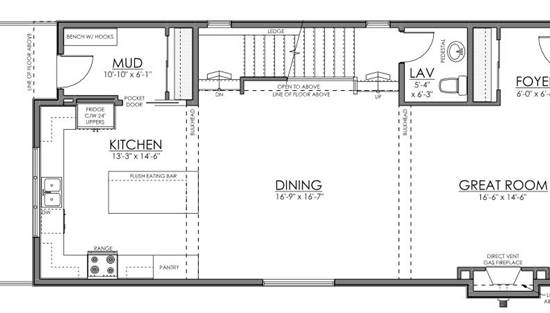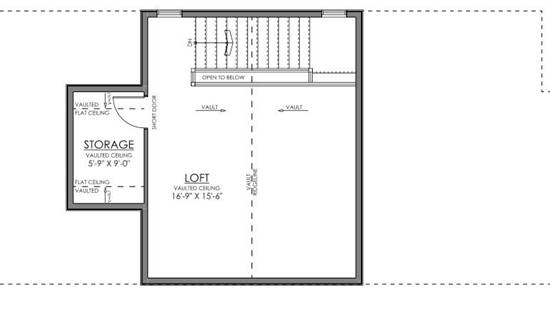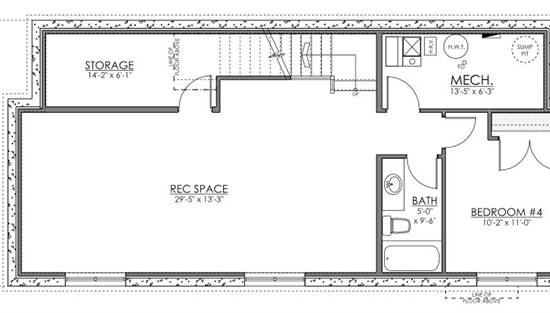- Plan Details
- |
- |
- Print Plan
- |
- Modify Plan
- |
- Reverse Plan
- |
- Cost-to-Build
- |
- View 3D
- |
- Advanced Search
About House Plan 10939:
House Plan 10939 offers 2,051 square feet of well-designed space across three levels, ideal for narrow lots at just 22 feet wide. The main level includes a welcoming great room with fireplace, open dining area, and a U-shaped kitchen with a large island, all flowing into a mudroom with deck access. The second floor features two bedrooms with a shared bath, and a spacious primary suite with dual vanities, soaker tub, walk-in shower, and a walk-in closet that connects directly to the laundry room. The third floor is topped off with a vaulted loft and built-in storage, perfect for a game or media room. An optional basement adds even more flexibility with an extra bedroom, bathroom, rec space, and additional storage.
Plan Details
Key Features
Covered Front Porch
Deck
Dining Room
Double Vanity Sink
Fireplace
Foyer
Great Room
Kitchen Island
Laundry 2nd Fl
Loft / Balcony
Primary Bdrm Upstairs
Mud Room
Open Floor Plan
Pantry
Rec Room
Separate Tub and Shower
Split Bedrooms
Storage Space
Suited for corner lot
Suited for narrow lot
U-Shaped
Walk-in Closet
Build Beautiful With Our Trusted Brands
Our Guarantees
- Only the highest quality plans
- Int’l Residential Code Compliant
- Full structural details on all plans
- Best plan price guarantee
- Free modification Estimates
- Builder-ready construction drawings
- Expert advice from leading designers
- PDFs NOW!™ plans in minutes
- 100% satisfaction guarantee
- Free Home Building Organizer


