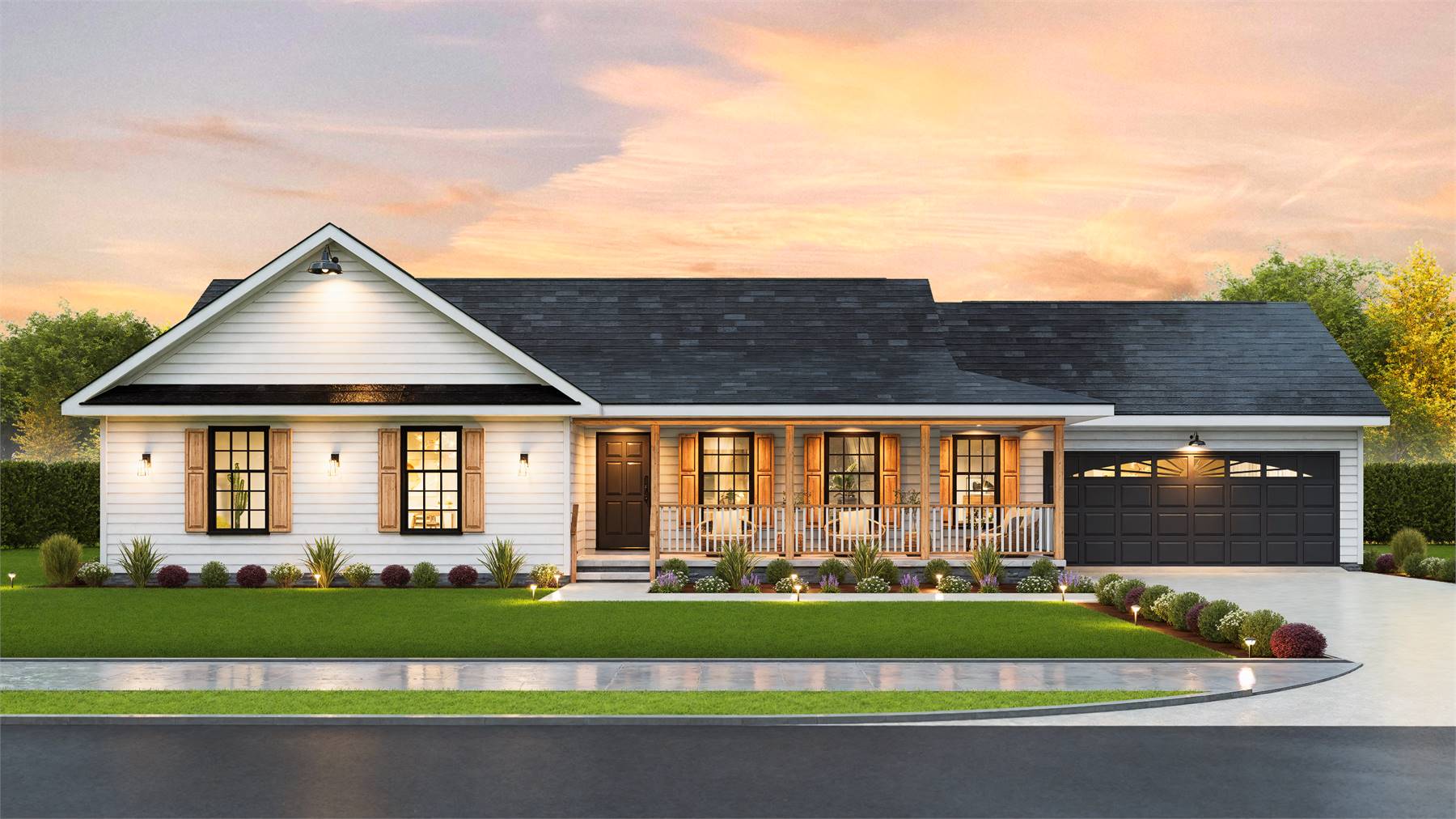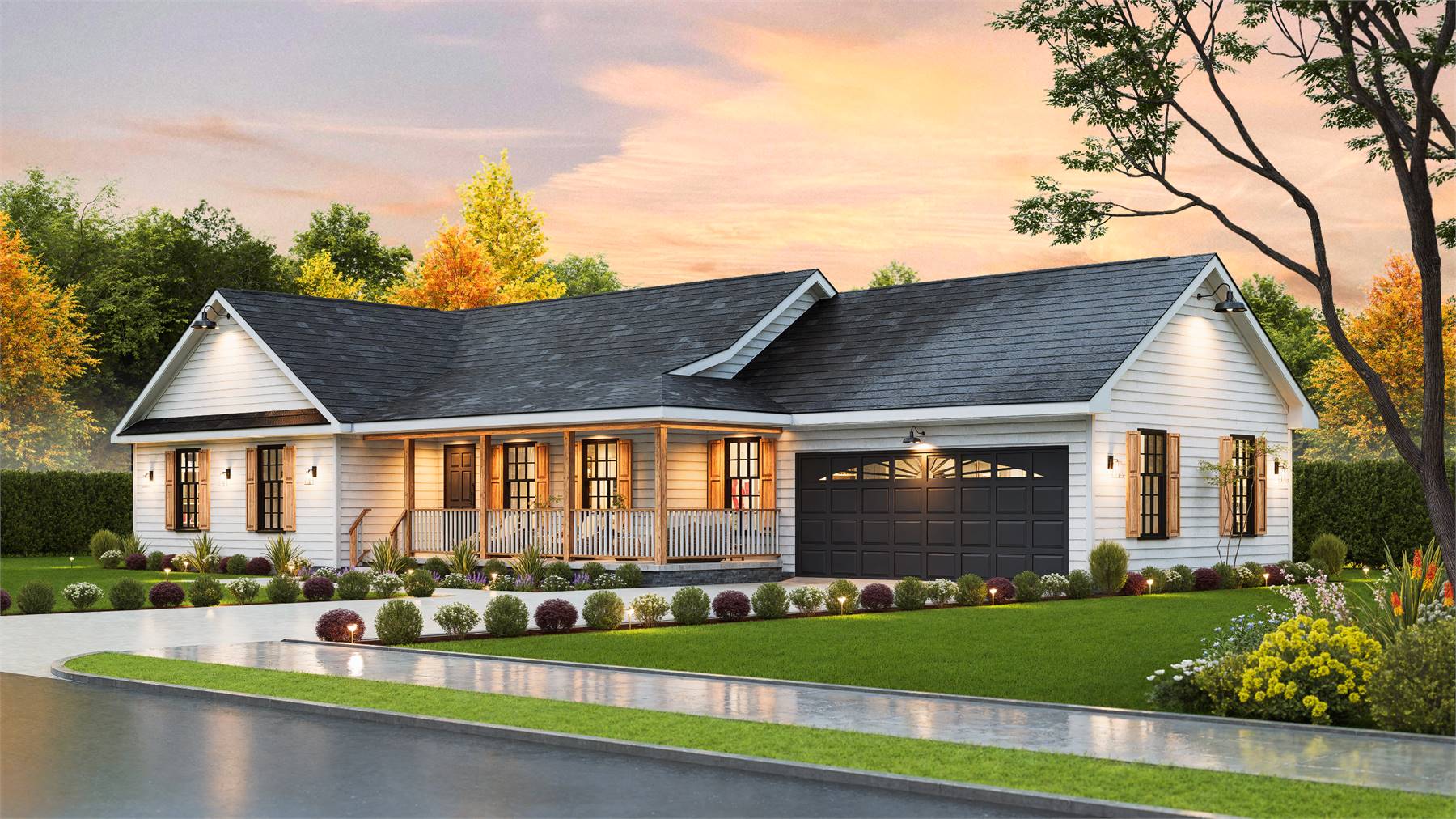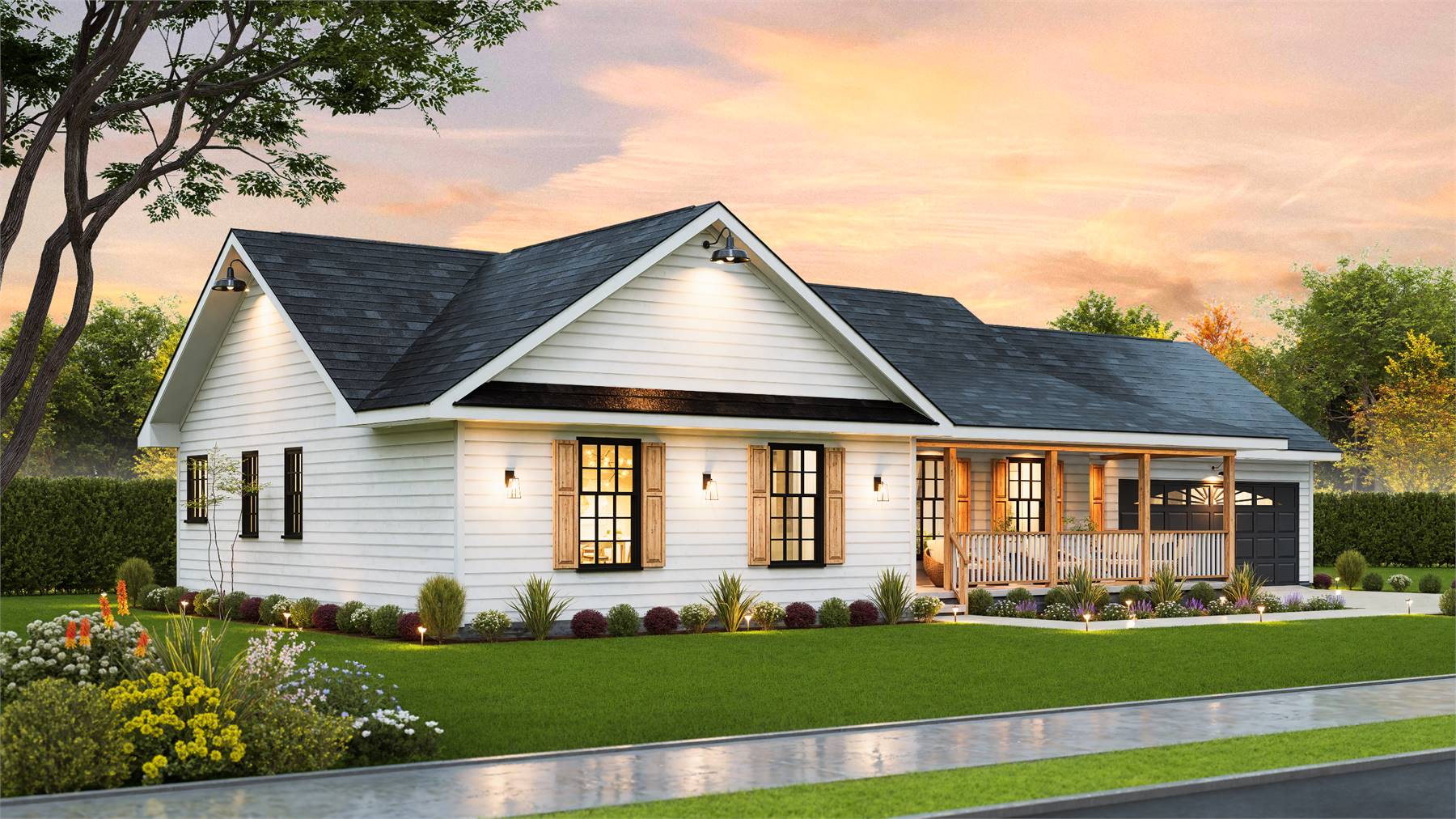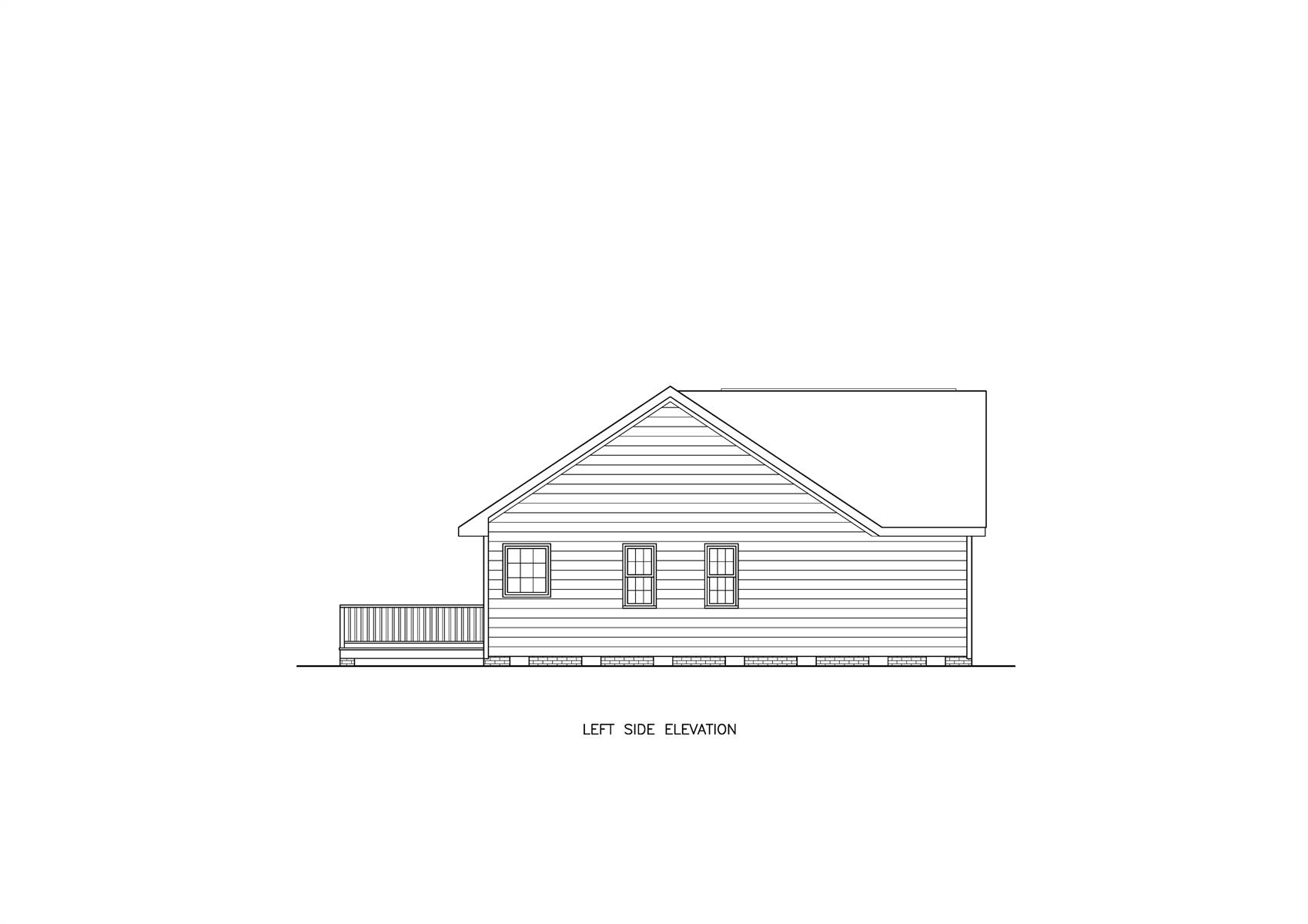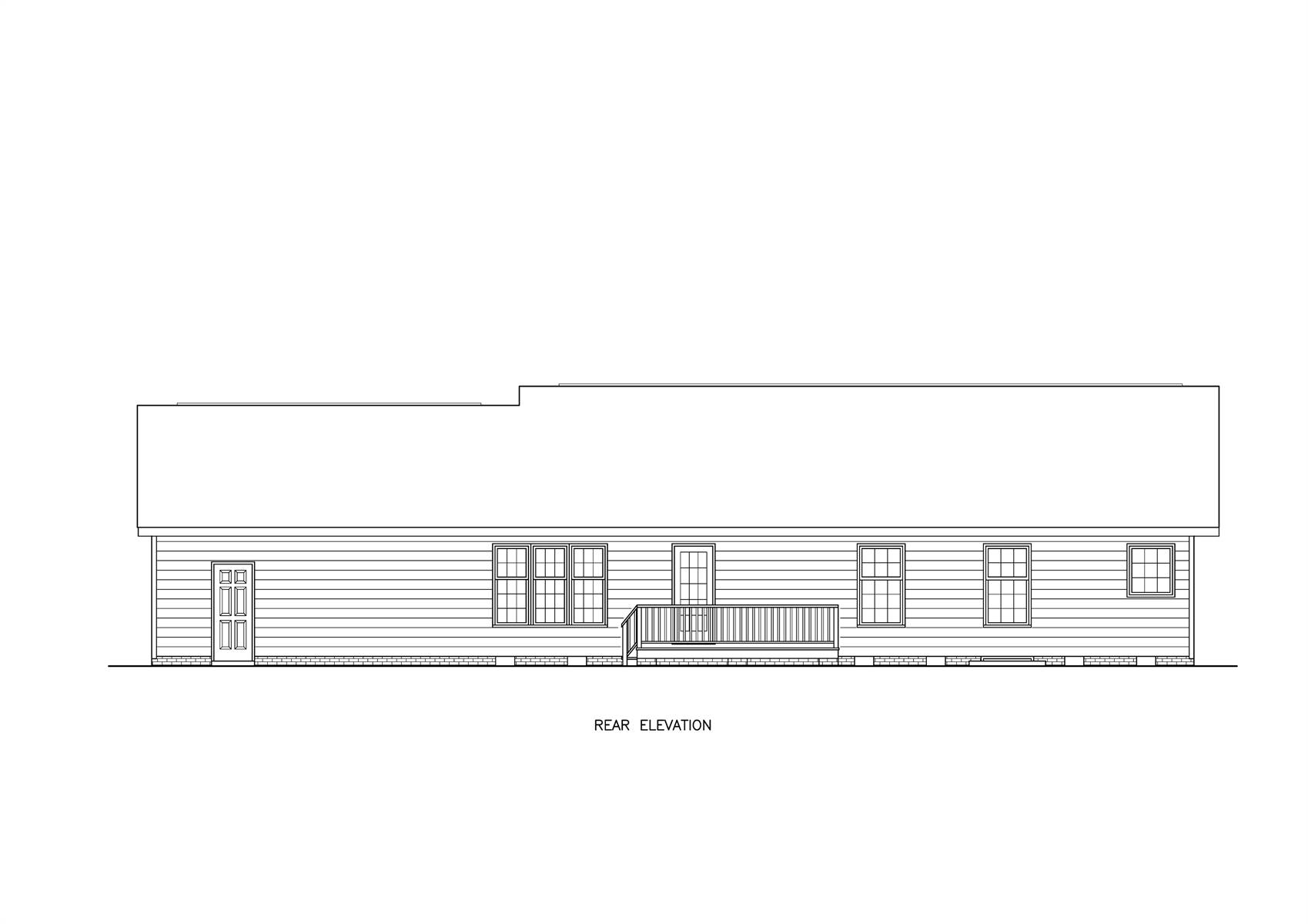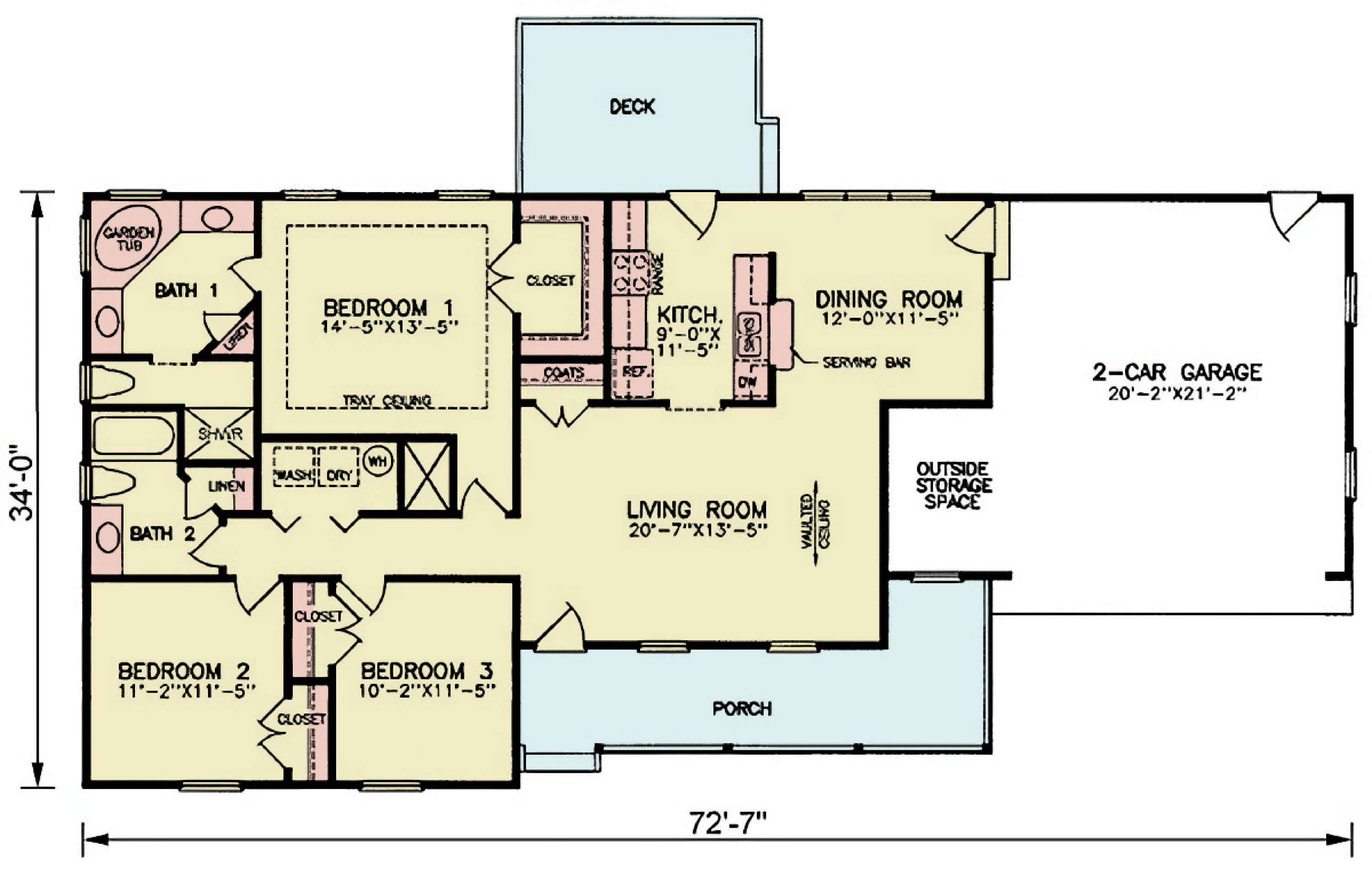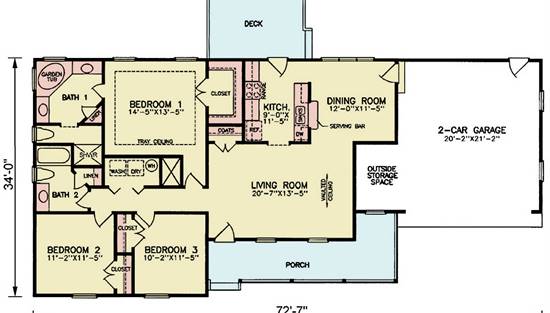- Plan Details
- |
- |
- Print Plan
- |
- Modify Plan
- |
- Reverse Plan
- |
- Cost-to-Build
- |
- View 3D
- |
- Advanced Search
About House Plan 10966:
House Plan 10966 is an amazing ranch for traditionalists with 1,469 square feet, three bedrooms and two bathrooms in a grouped layout, and some formal definition in the living areas. The floor plan places the vaulted living room in front while the galley kitchen and dining room are in back. The two-car garage connects to the interior on this side while the bedrooms are all placed in the hallway on the other. The primary suite boasts a tray ceiling in the bedroom, a walk-in closet, and a unique five-piece bath while the other bedrooms share a hall bath. The laundry room is conveniently centrally located between all the bedrooms!
Plan Details
Key Features
Attached
Covered Front Porch
Deck
Dining Room
Double Vanity Sink
Family Style
Formal LR
Front-entry
Laundry 1st Fl
Primary Bdrm Main Floor
Open Floor Plan
Peninsula / Eating Bar
Separate Tub and Shower
Storage Space
Vaulted Ceilings
Vaulted Great Room/Living
Walk-in Closet
Build Beautiful With Our Trusted Brands
Our Guarantees
- Only the highest quality plans
- Int’l Residential Code Compliant
- Full structural details on all plans
- Best plan price guarantee
- Free modification Estimates
- Builder-ready construction drawings
- Expert advice from leading designers
- PDFs NOW!™ plans in minutes
- 100% satisfaction guarantee
- Free Home Building Organizer
(3).png)
(6).png)
