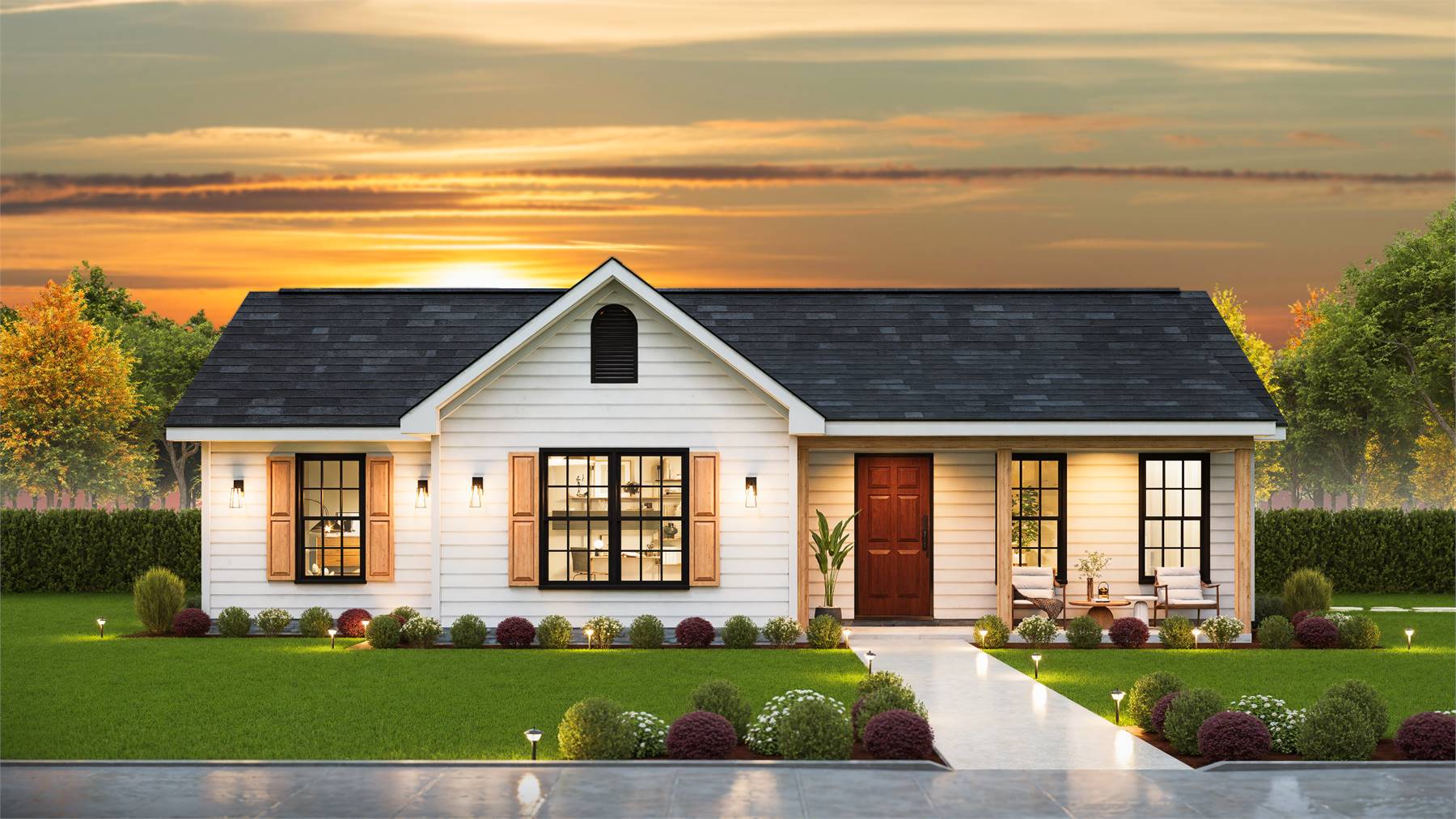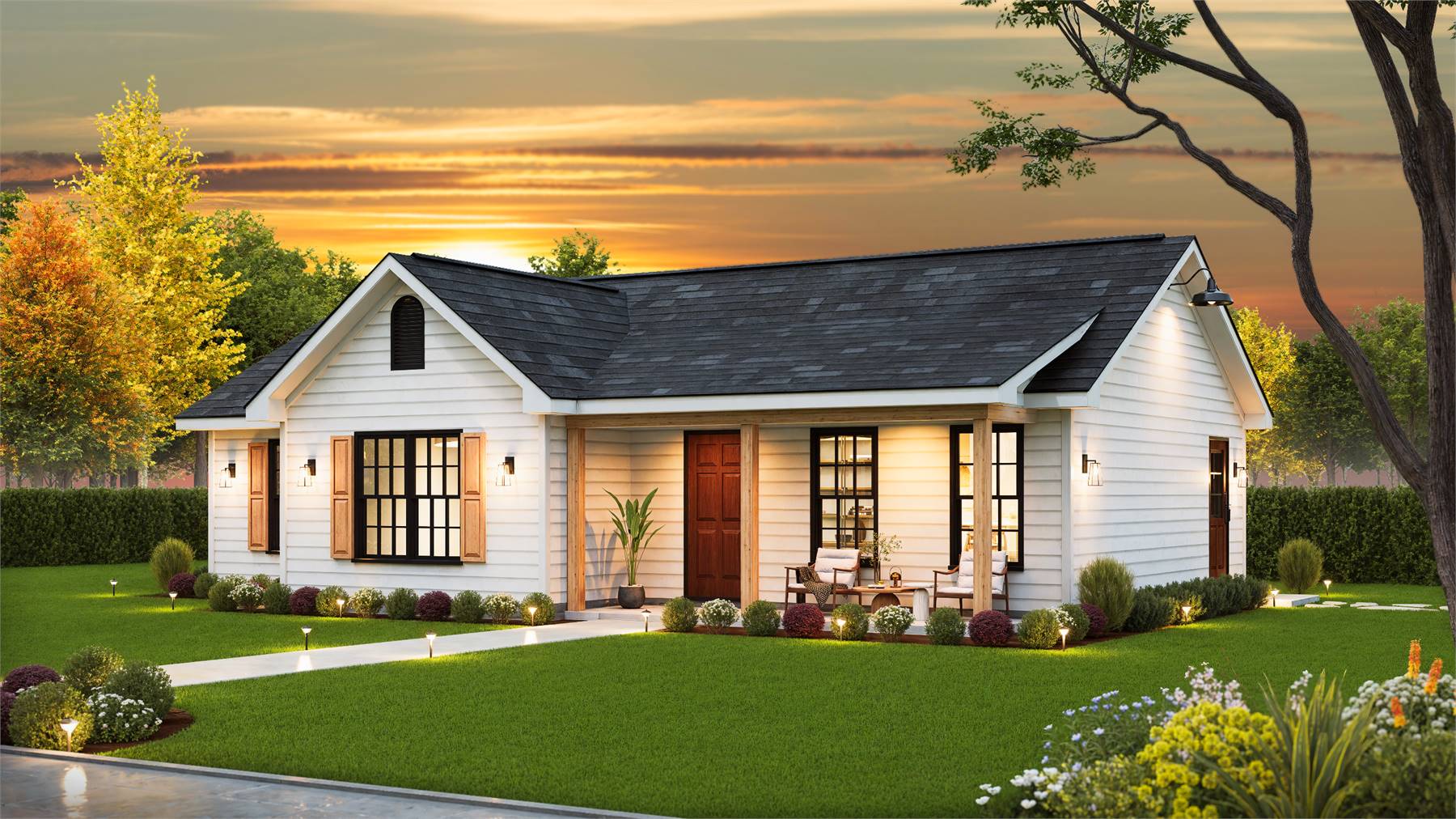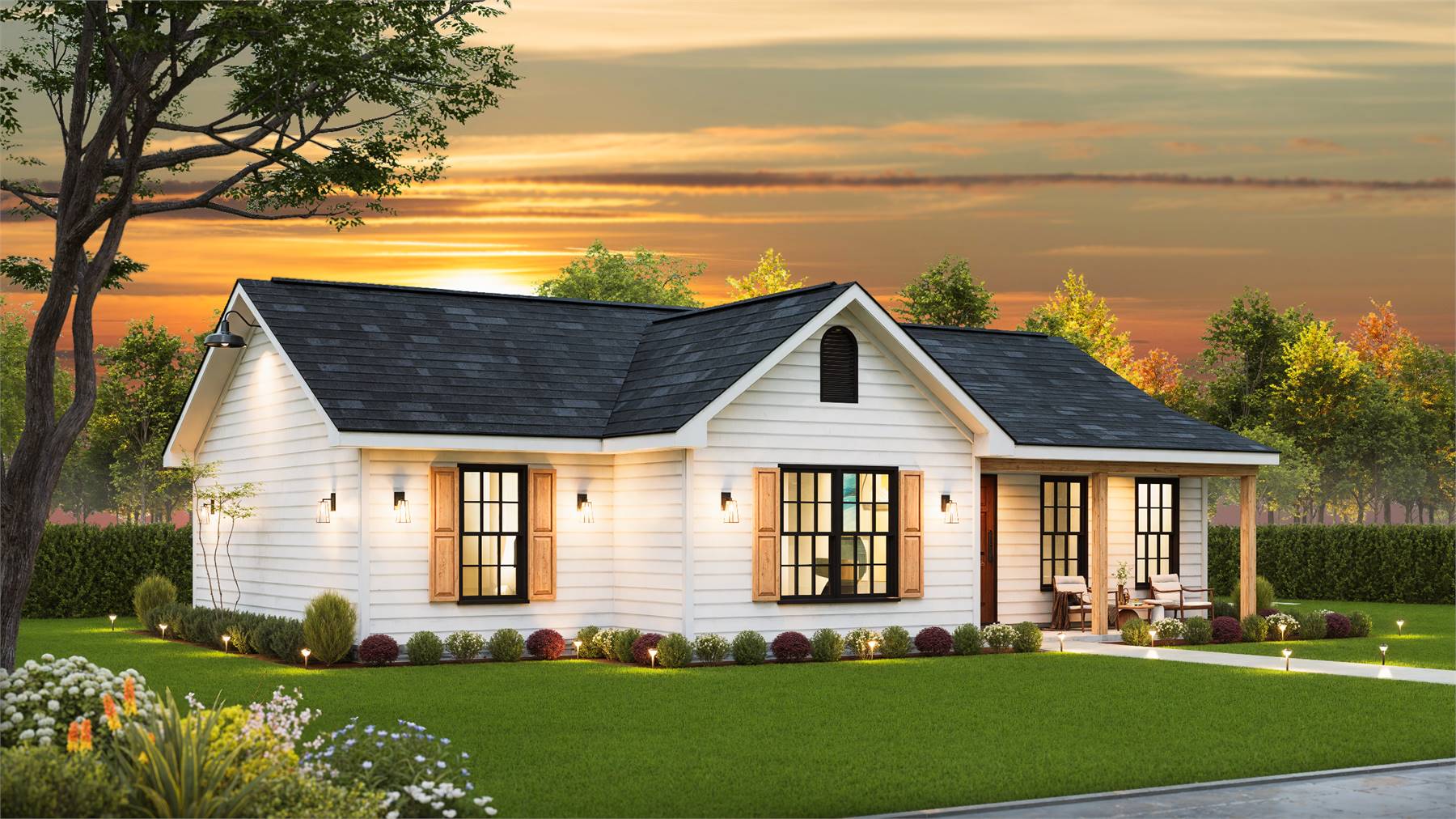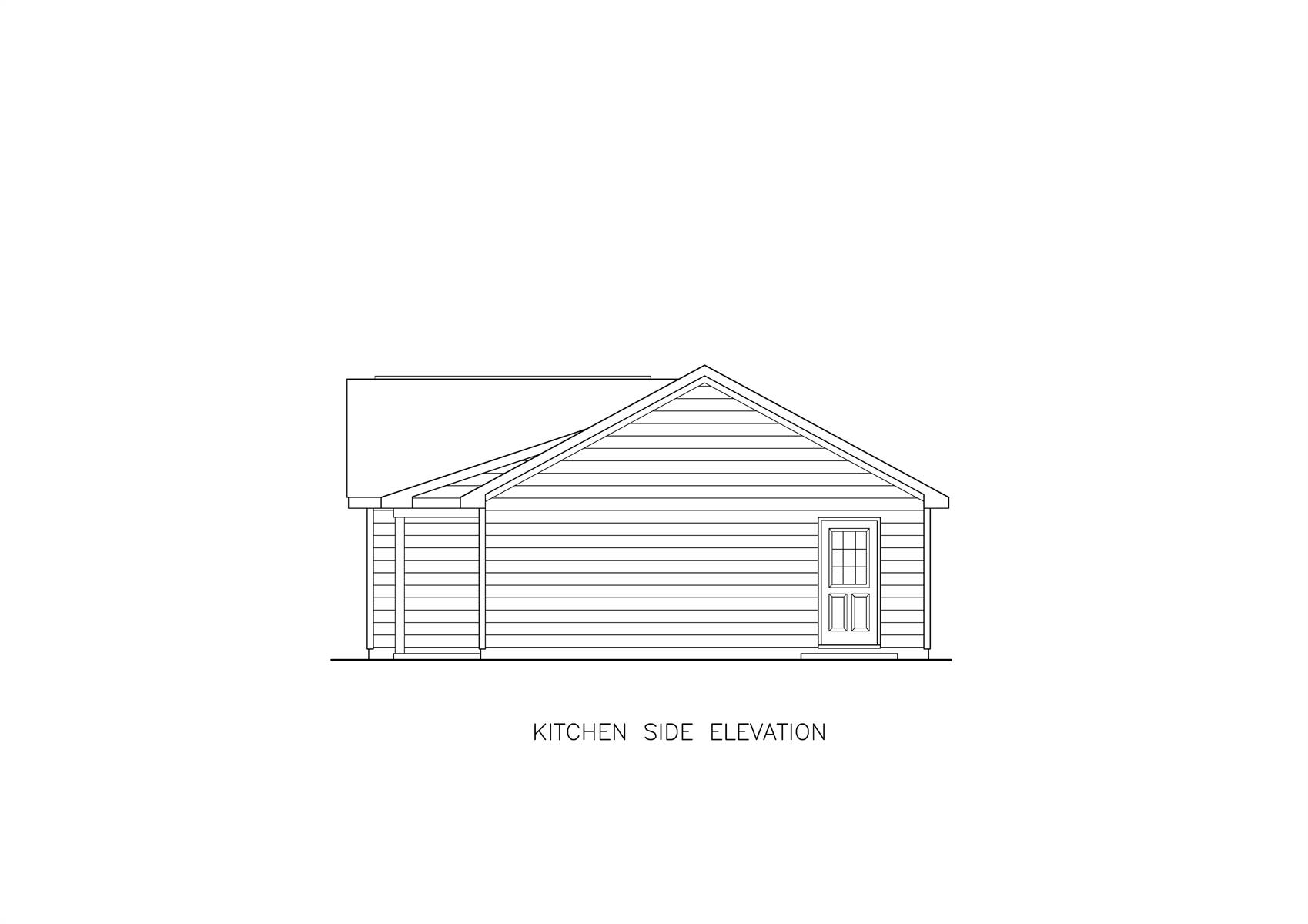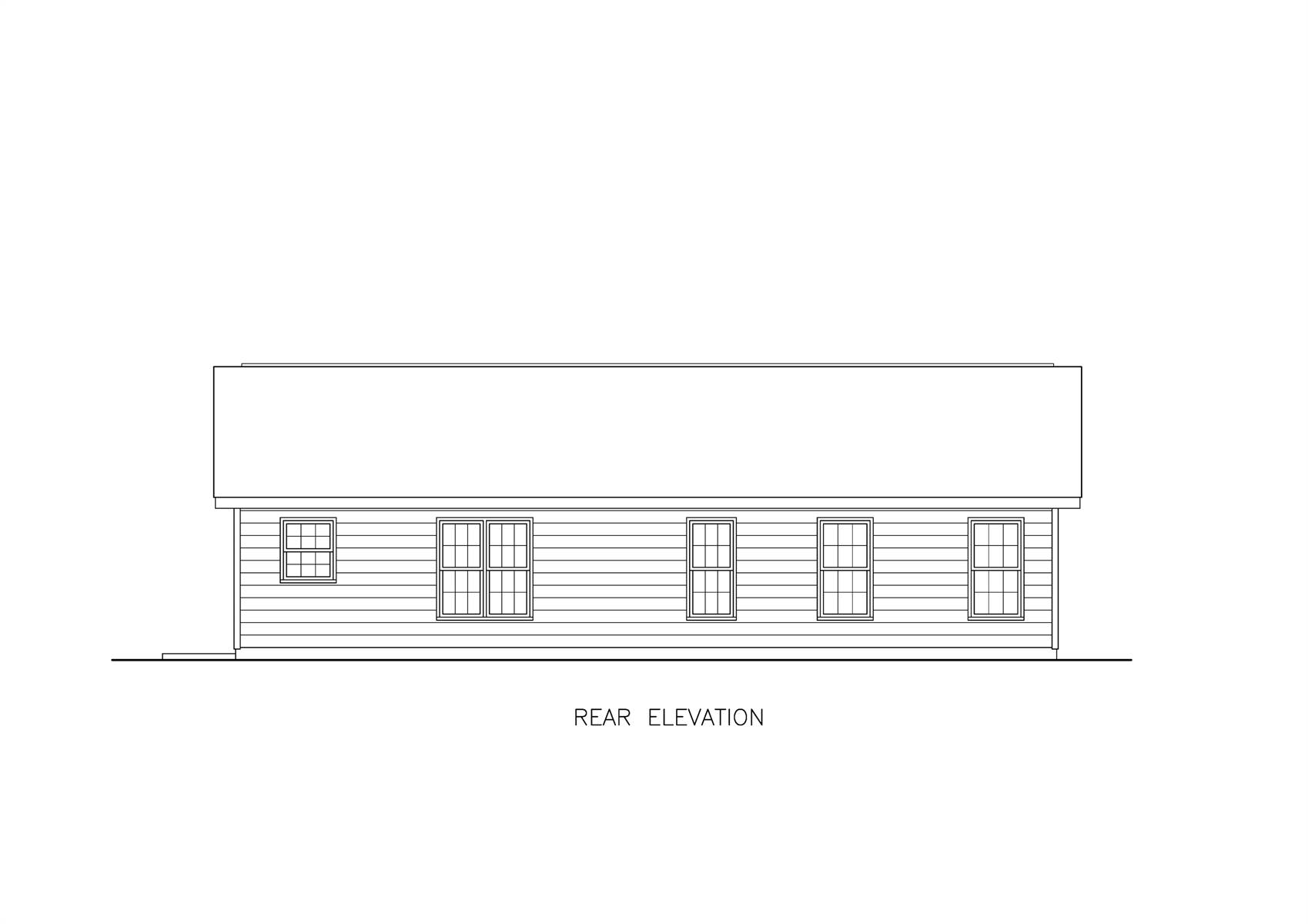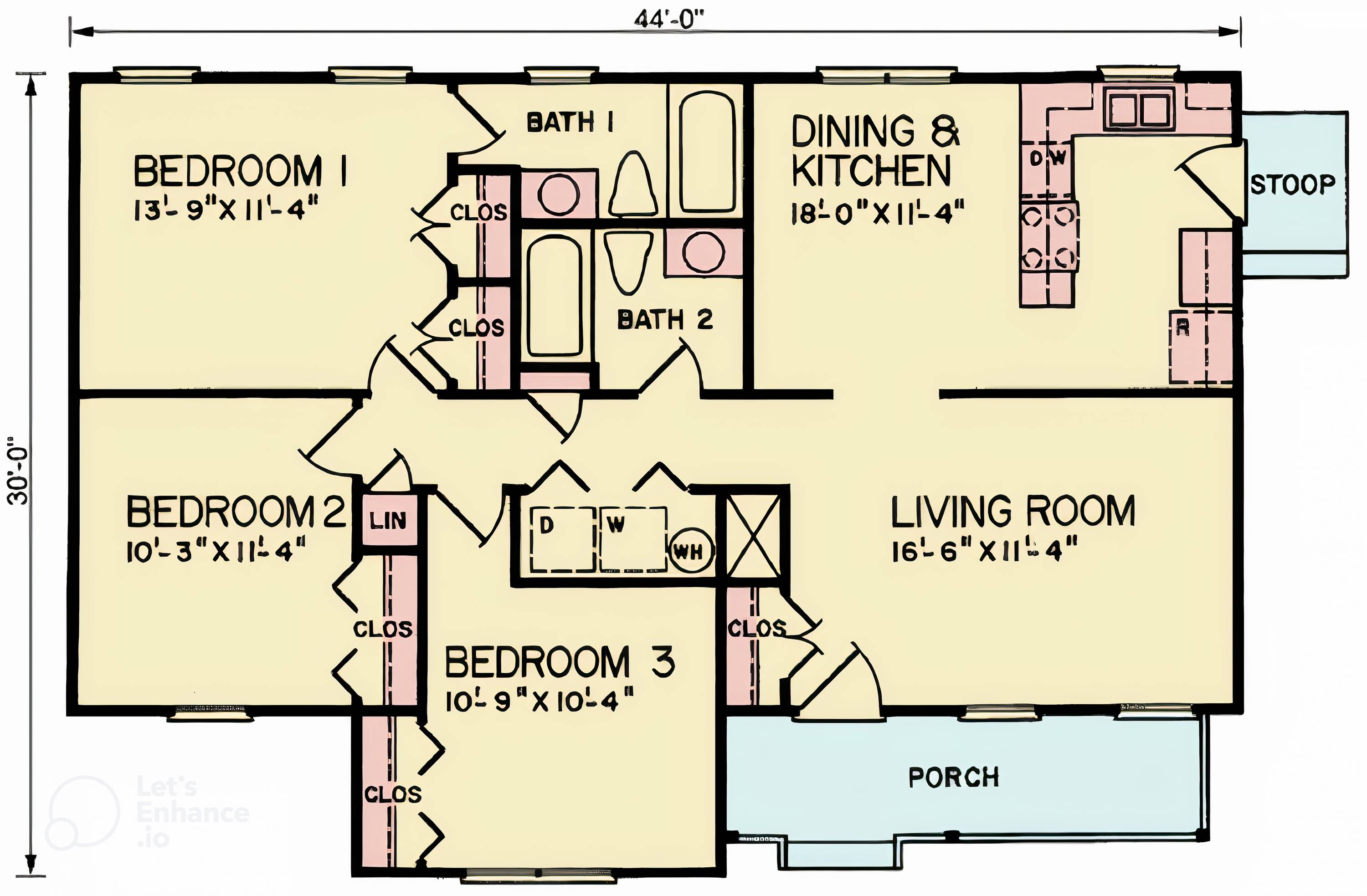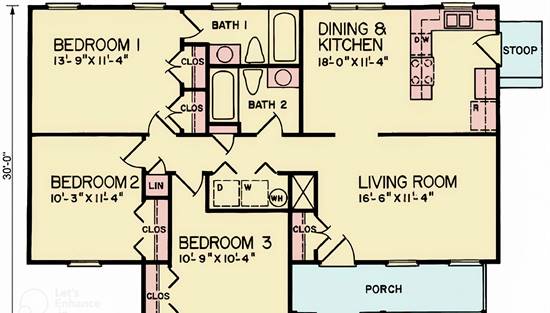- Plan Details
- |
- |
- Print Plan
- |
- Modify Plan
- |
- Reverse Plan
- |
- Cost-to-Build
- |
- View 3D
- |
- Advanced Search
About House Plan 11000:
House Plan 11000 is a classic ranch like you don't often see these days! It offers 1,140 square feet with three bedrooms and two bathrooms in a traditional layout with a casual feel. The living room is placed in front while the country kitchen is in back, with a peninsula overlooking the dining area. The bedrooms are grouped in the side hallway and include a three-piece primary suite and two bedrooms that share a hall bath. The laundry closet is also located in this hallway for convenience!
Plan Details
Key Features
Country Kitchen
Covered Front Porch
Dining Room
Family Style
Formal LR
His and Hers Primary Closets
Laundry 1st Fl
Primary Bdrm Main Floor
None
U-Shaped
Build Beautiful With Our Trusted Brands
Our Guarantees
- Only the highest quality plans
- Int’l Residential Code Compliant
- Full structural details on all plans
- Best plan price guarantee
- Free modification Estimates
- Builder-ready construction drawings
- Expert advice from leading designers
- PDFs NOW!™ plans in minutes
- 100% satisfaction guarantee
- Free Home Building Organizer
