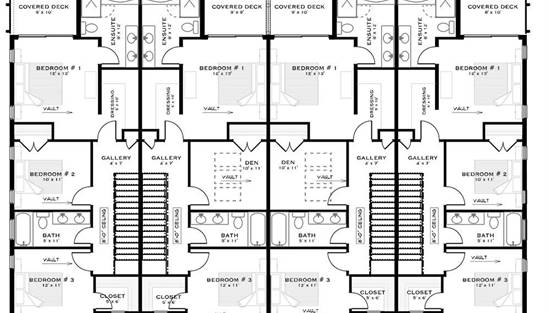- Plan Details
- |
- |
- Print Plan
- |
- Modify Plan
- |
- Reverse Plan
- |
- Cost-to-Build
- |
- View 3D
- |
- Advanced Search
About House Plan 11010:
House Plan 11010 promises to make the most of a building lot with its dramatic contemporary style and four-unit design. It totals 7,886 square feet, ten bedrooms, eight full bathrooms, and four half bathrooms across two levels, and each unit offers about 1,900 square feet, two or three bedrooms, and two-and-a-half baths. The main level hosts the common areas including the lounge, dining space, peninsula kitchen, family room, laundry room, and powder room. Upstairs, there are three bedrooms and two bathrooms in the outer units and two bedrooms, two baths, and a den in the inner units. The primary suite definitely doesn't skimp with its five-piece bath and private rear deck!
Plan Details
Key Features
Covered Front Porch
Covered Rear Porch
Double Vanity Sink
Family Room
Family Style
Fireplace
Foyer
Great Room
Home Office
Laundry 1st Fl
Primary Bdrm Upstairs
None
Open Floor Plan
Peninsula / Eating Bar
Rear Porch
Separate Tub and Shower
U-Shaped
Walk-in Closet
Build Beautiful With Our Trusted Brands
Our Guarantees
- Only the highest quality plans
- Int’l Residential Code Compliant
- Full structural details on all plans
- Best plan price guarantee
- Free modification Estimates
- Builder-ready construction drawings
- Expert advice from leading designers
- PDFs NOW!™ plans in minutes
- 100% satisfaction guarantee
- Free Home Building Organizer
.png)
.png)
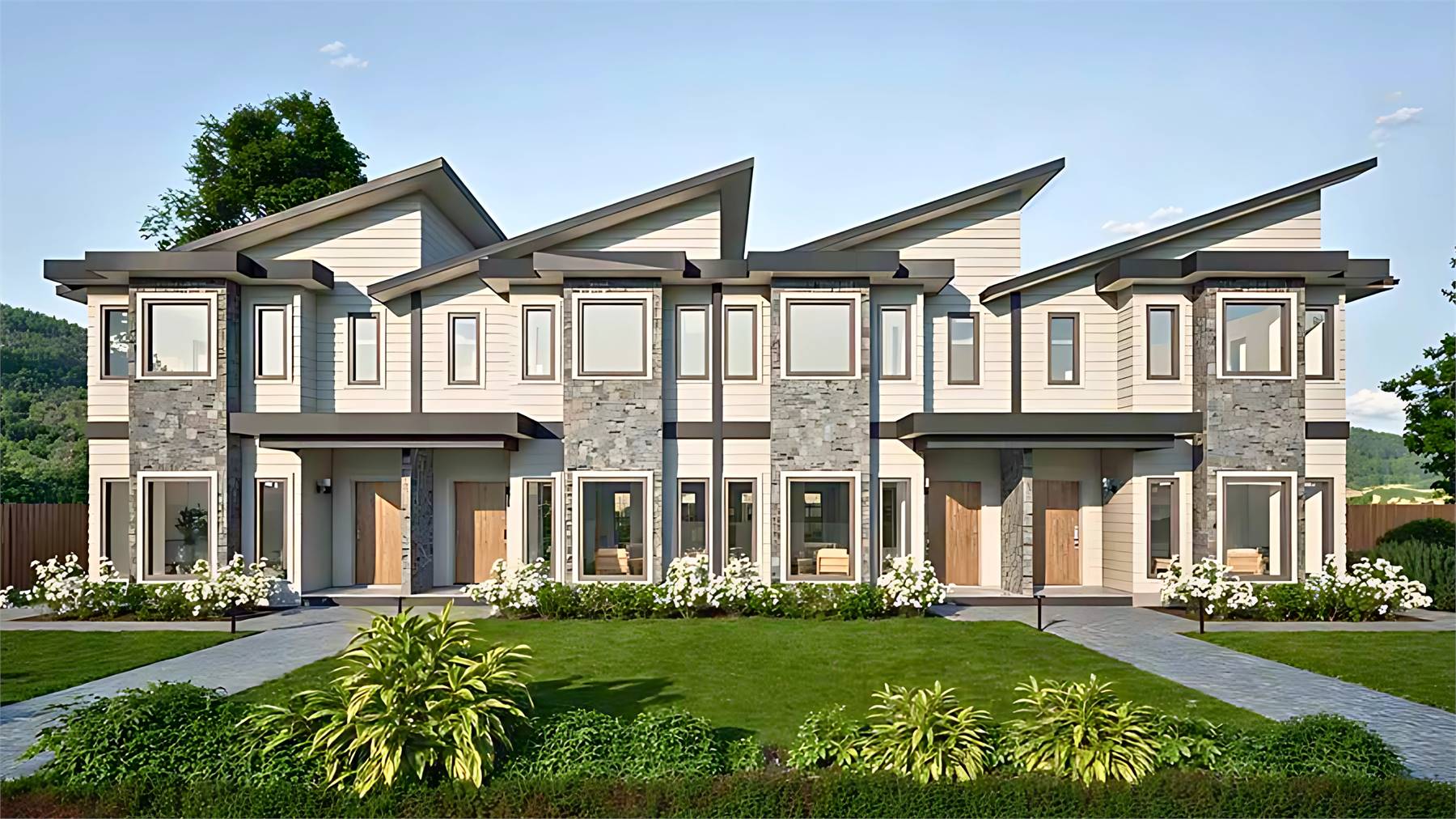
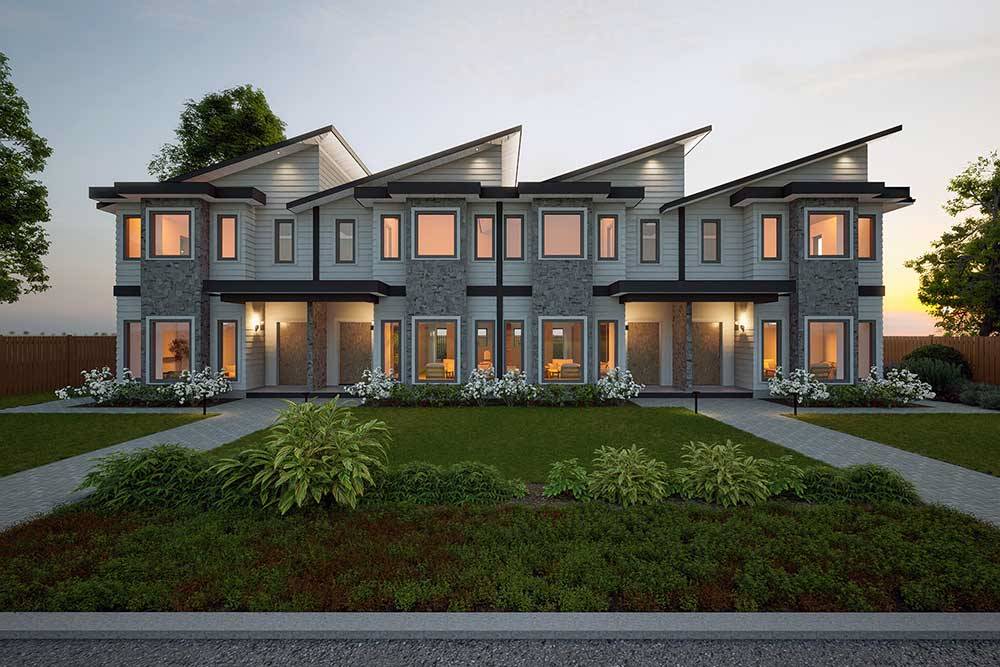
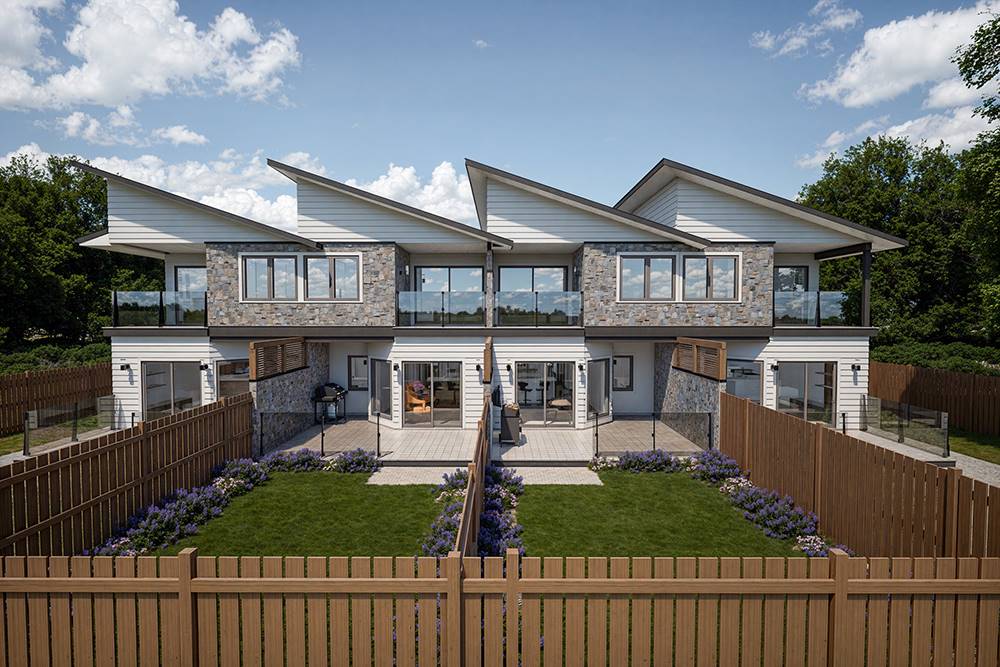
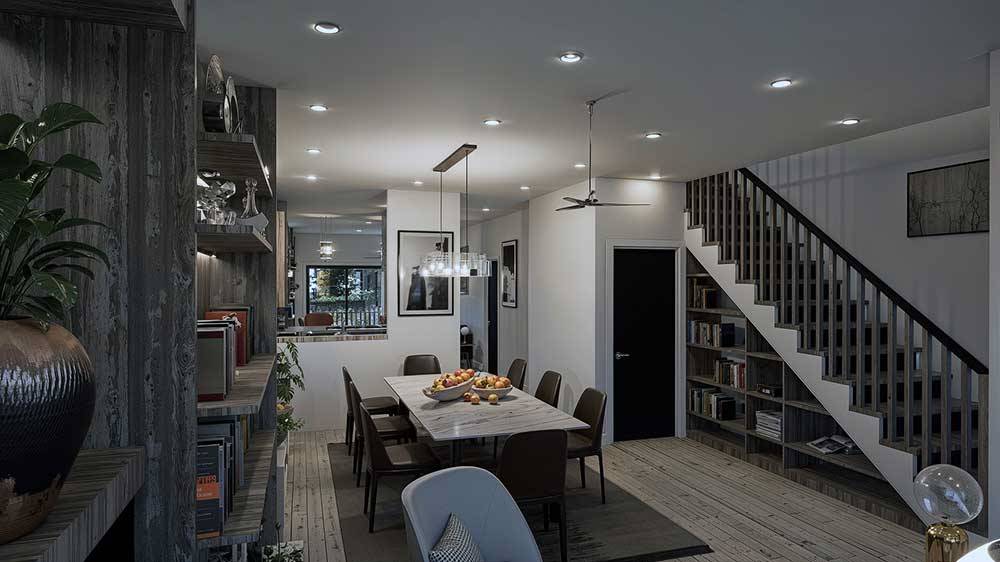


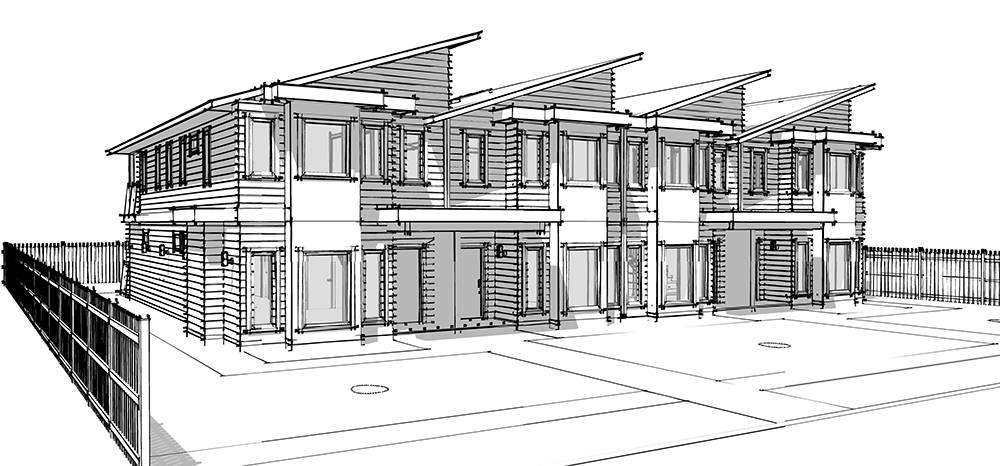
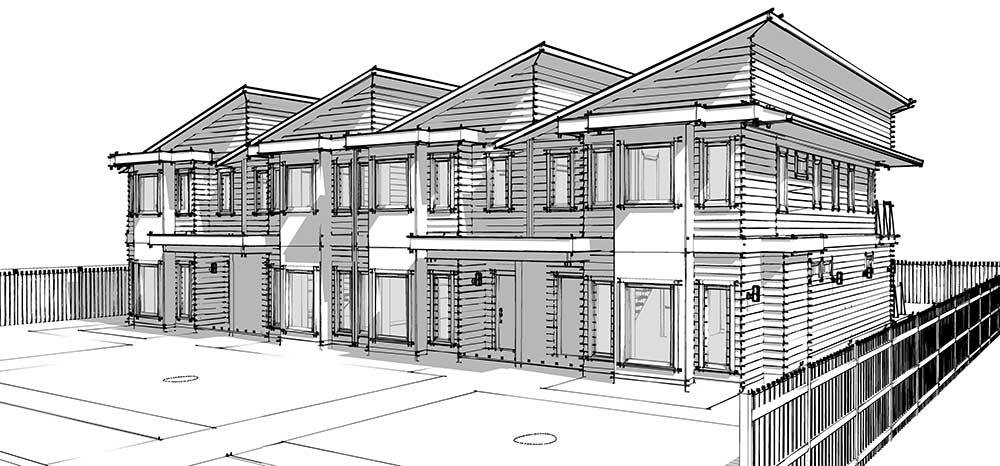
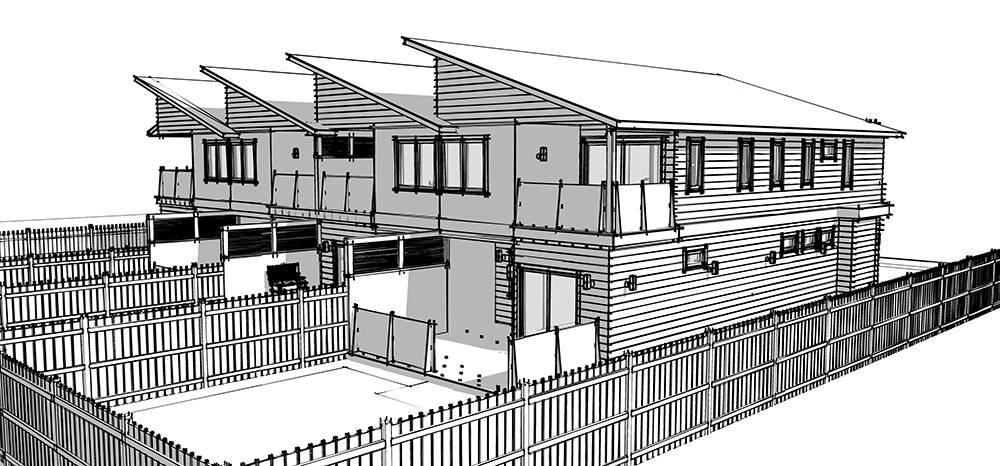
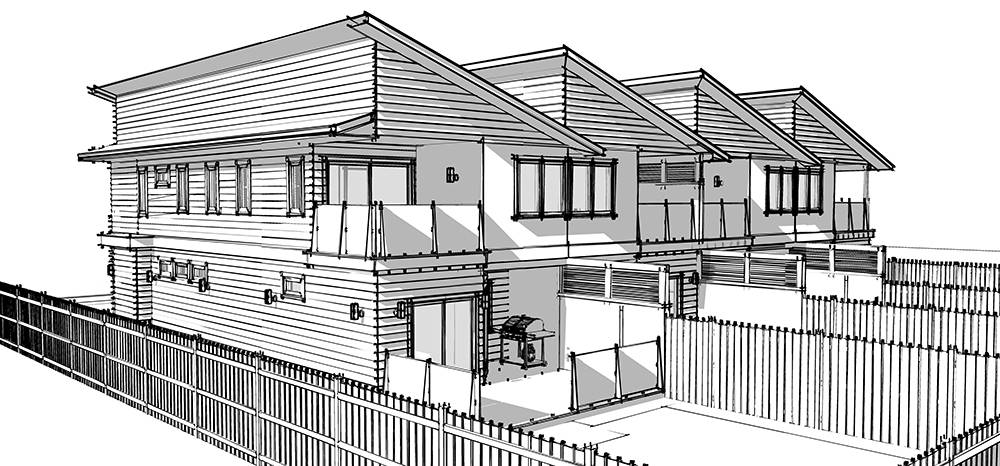
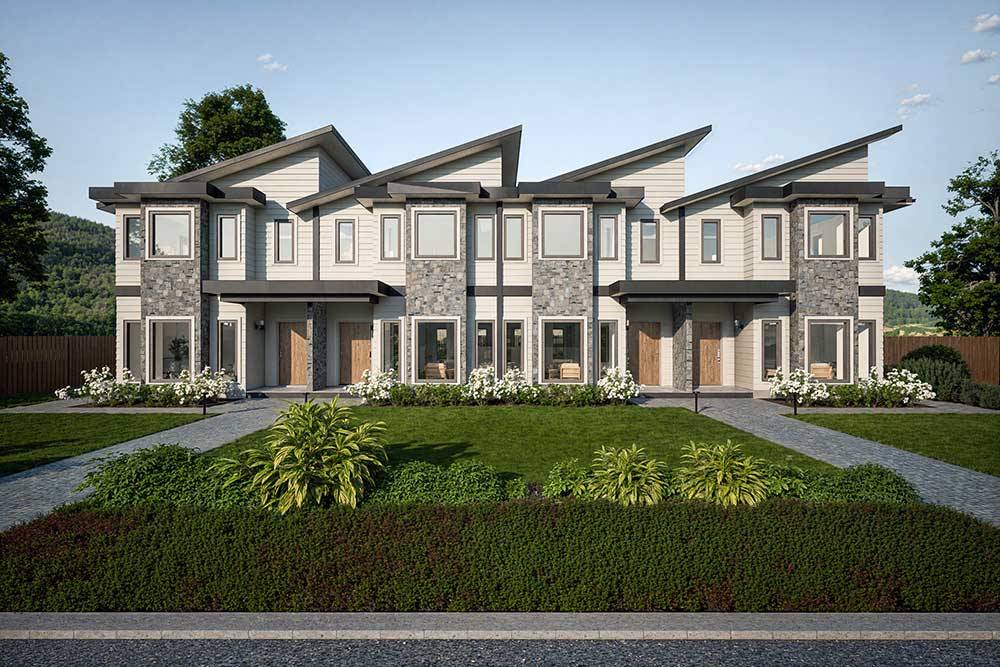
.jpg)
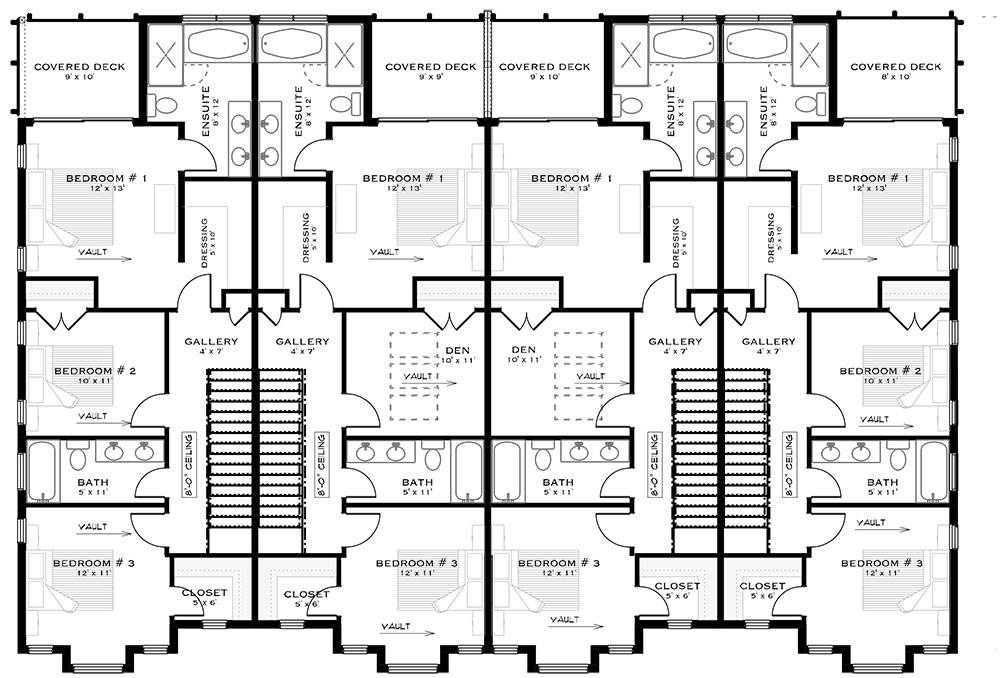
_m.jpg)
