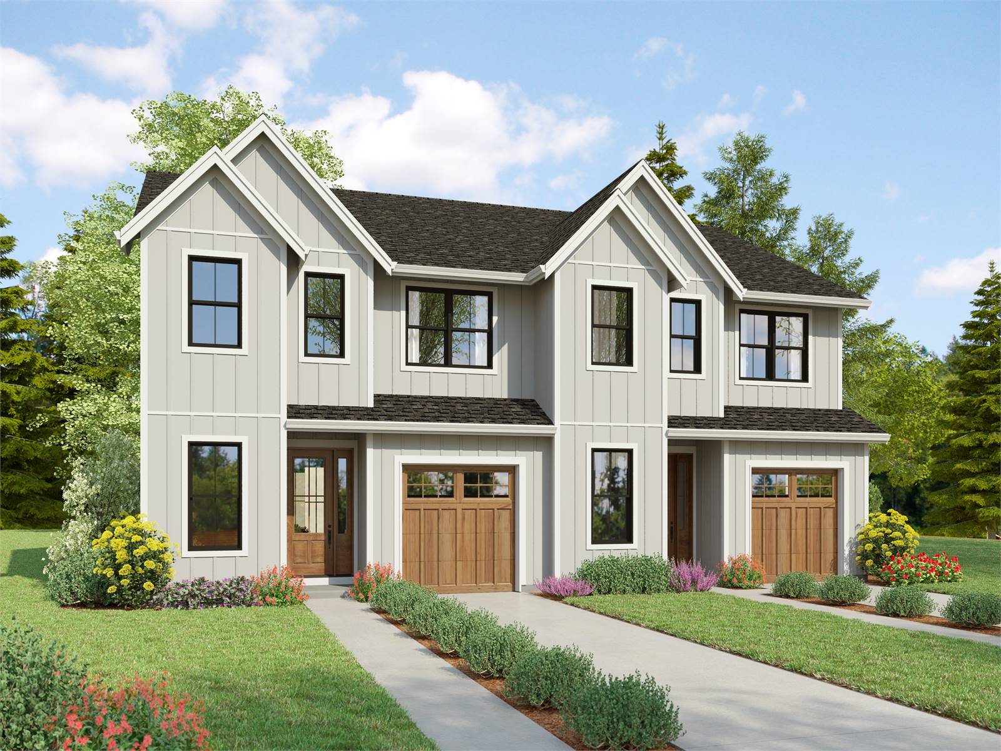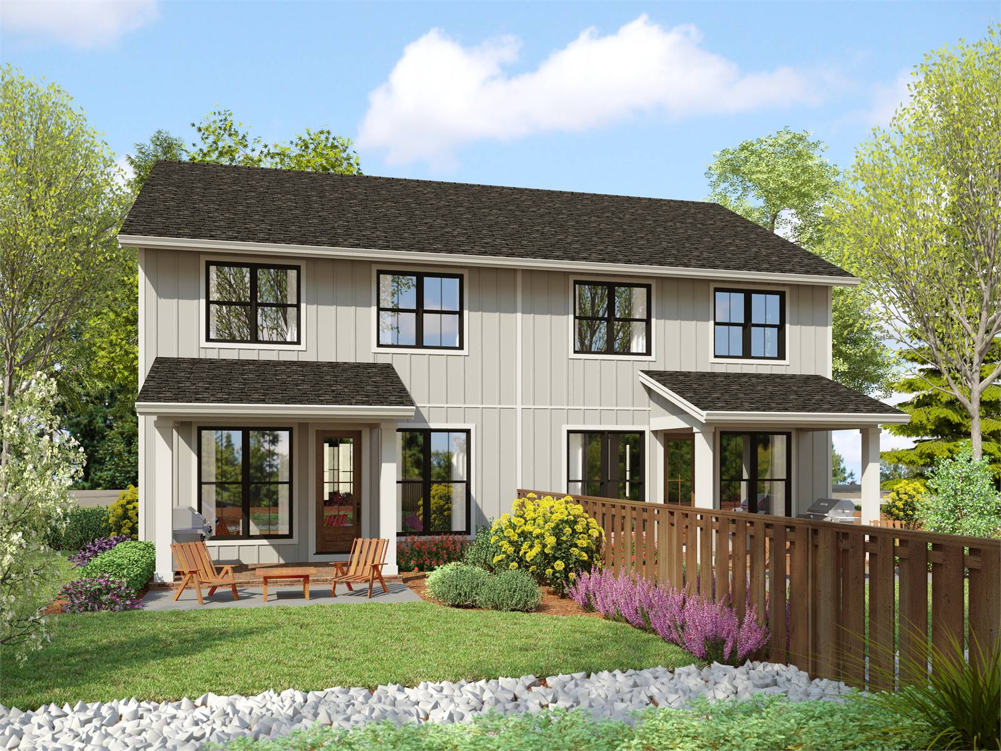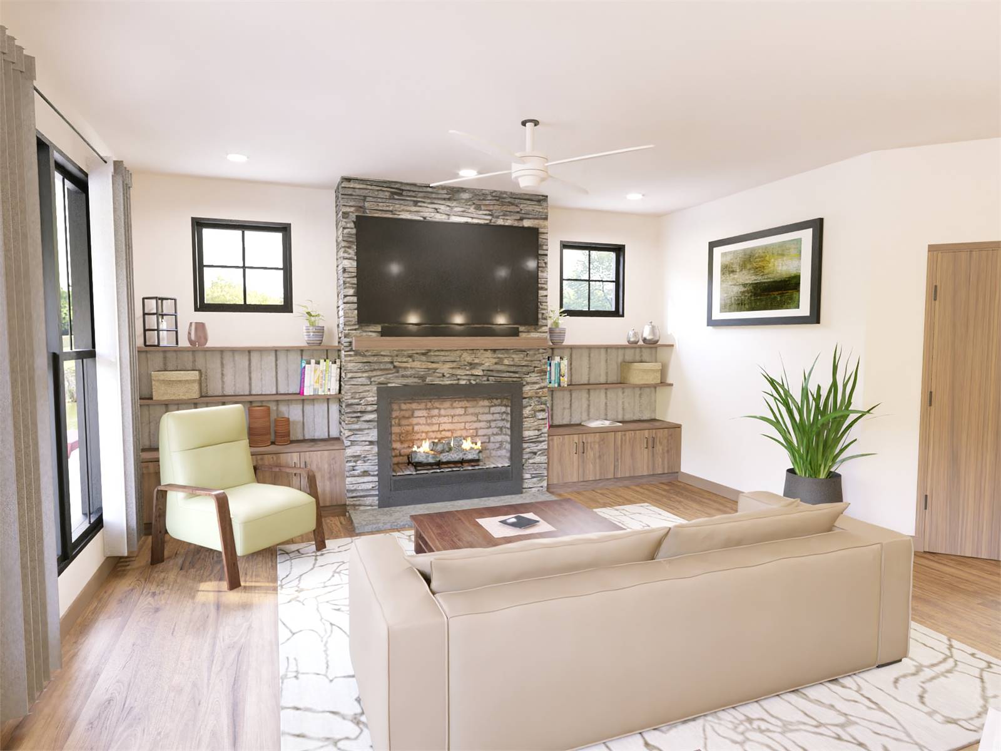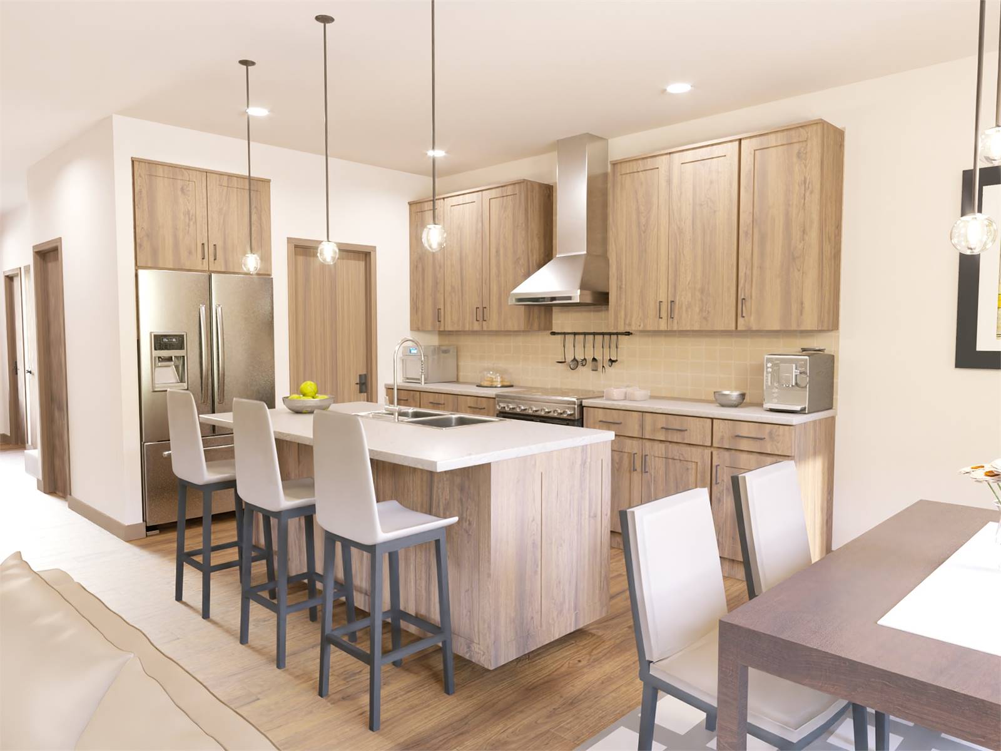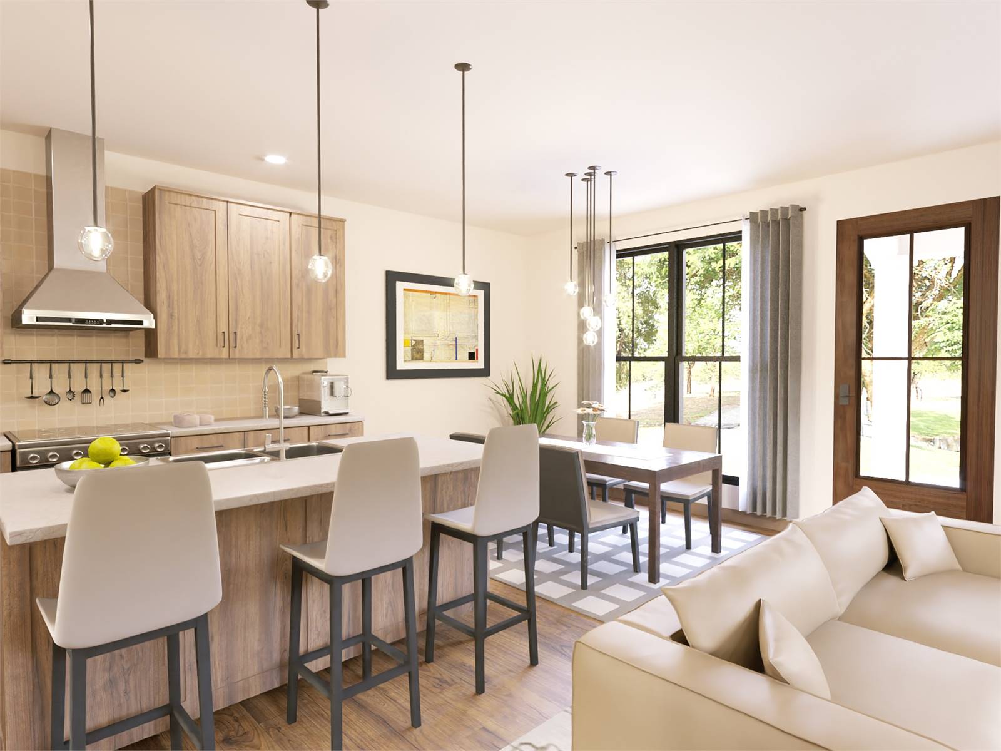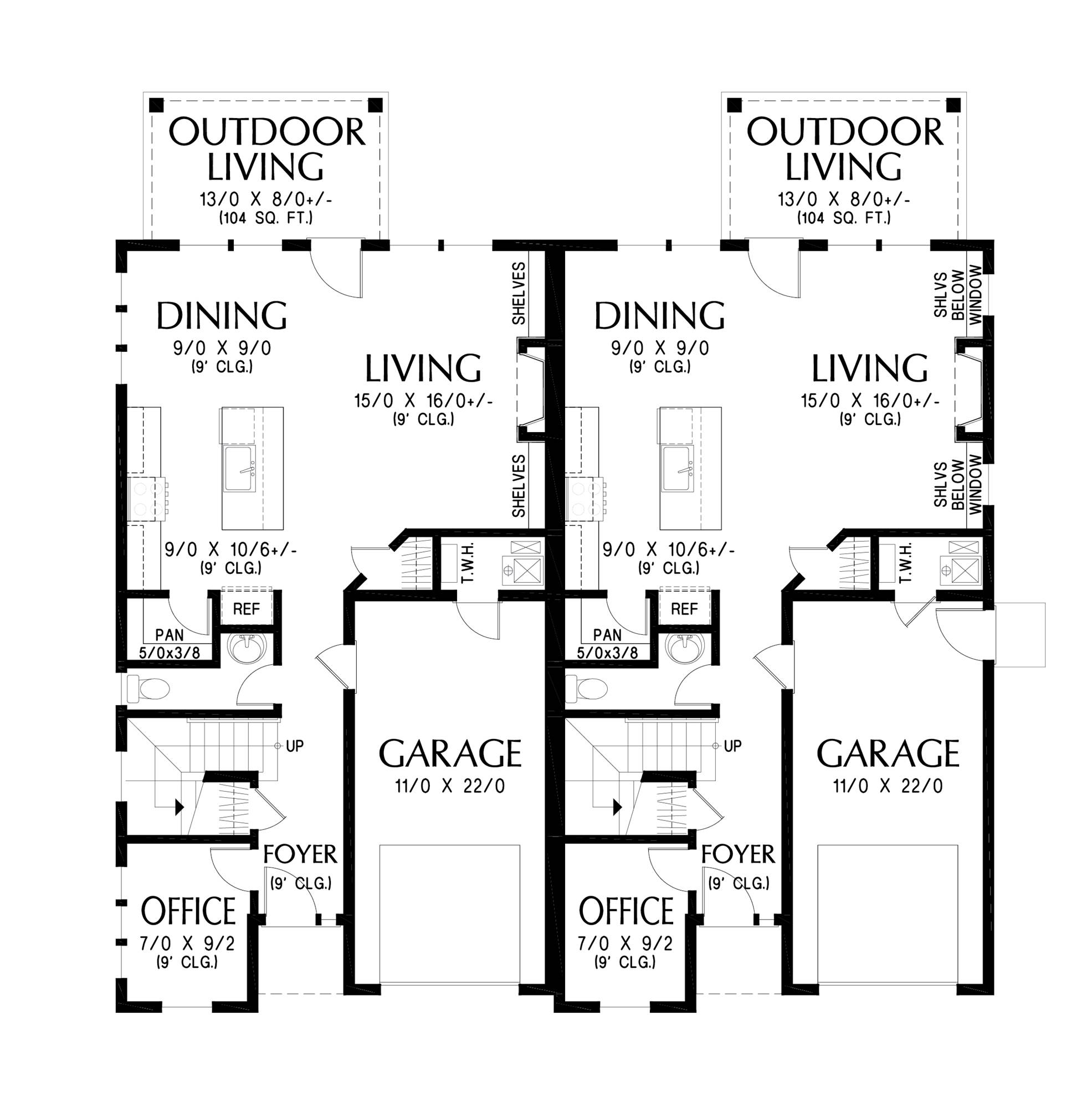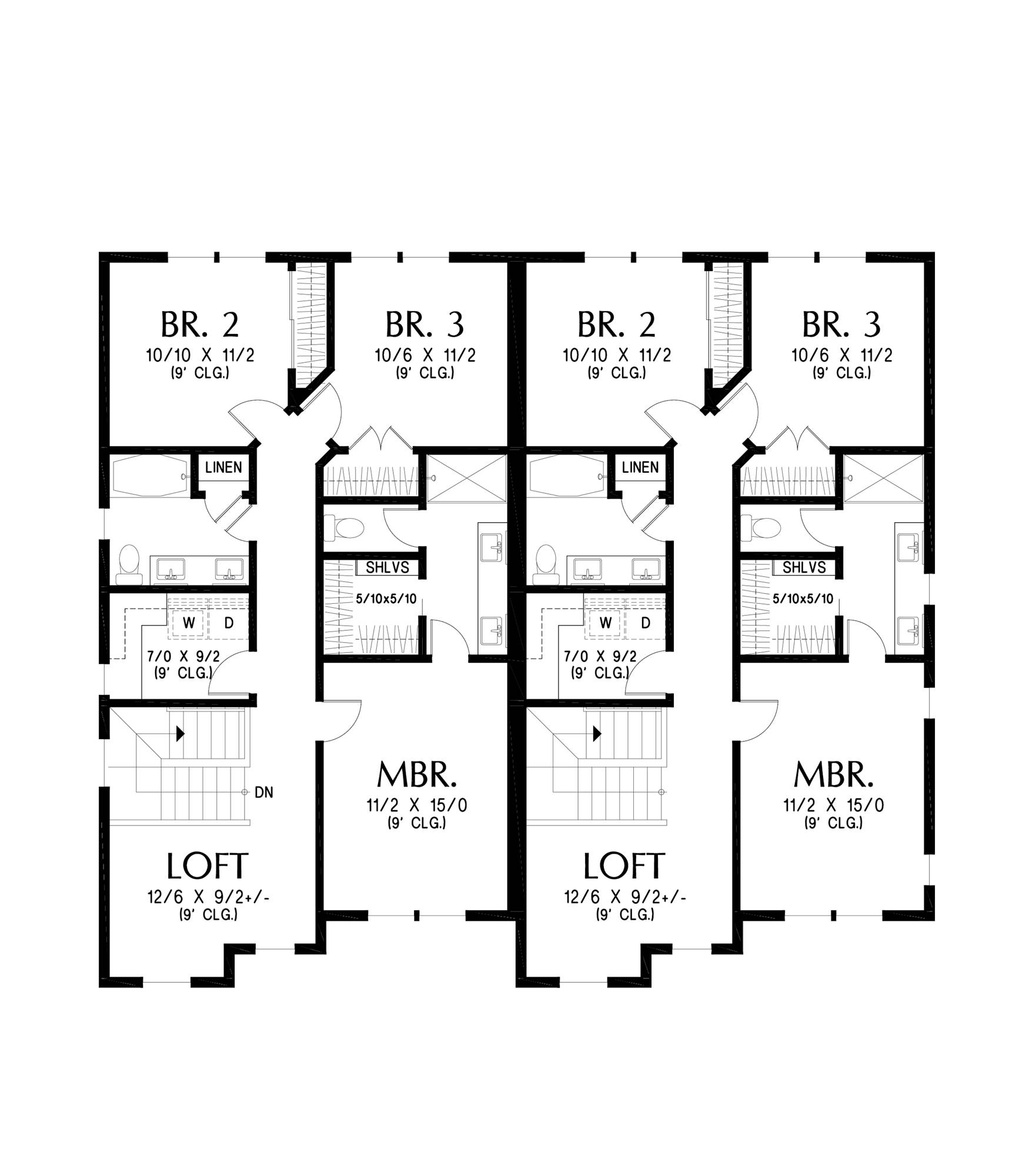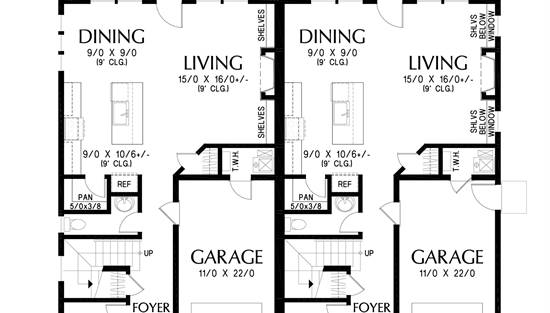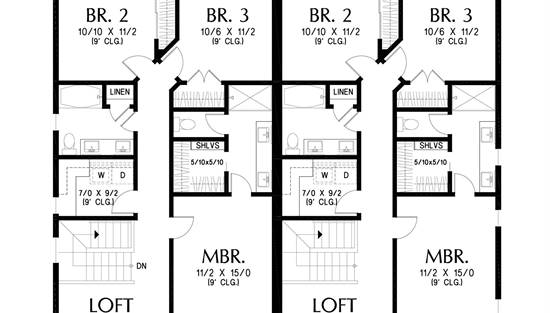- Plan Details
- |
- |
- Print Plan
- |
- Modify Plan
- |
- Reverse Plan
- |
- Cost-to-Build
- |
- View 3D
- |
- Advanced Search
About House Plan 11149:
House Plan 11149 delivers a modern farmhouse duplex designed for flexibility and style. Each unit spans 1,787 square feet with 3 bedrooms and 2 bathrooms, making it ideal for families or tenants. The main floor features an open living area with a great room, dining space, and kitchen with island seating. Upstairs, a loft adds bonus space alongside a private primary suite with walk-in closet and spa-like bath. Two additional bedrooms share a full bath, providing comfort for family or guests. With an attached garage for each unit and covered porches, this duplex combines charm with convenience. Offering 3,574 total square feet across both units, House Plan 11149 is perfect for multi-family living or investment opportunities.
Plan Details
Key Features
Attached
Covered Front Porch
Covered Rear Porch
Dining Room
Double Vanity Sink
Family Style
Fireplace
Foyer
Front-entry
Home Office
Kitchen Island
Laundry 2nd Fl
Loft / Balcony
Primary Bdrm Upstairs
Open Floor Plan
Peninsula / Eating Bar
Suited for view lot
Walk-in Closet
Walk-in Pantry
Build Beautiful With Our Trusted Brands
Our Guarantees
- Only the highest quality plans
- Int’l Residential Code Compliant
- Full structural details on all plans
- Best plan price guarantee
- Free modification Estimates
- Builder-ready construction drawings
- Expert advice from leading designers
- PDFs NOW!™ plans in minutes
- 100% satisfaction guarantee
- Free Home Building Organizer
.png)
.png)
