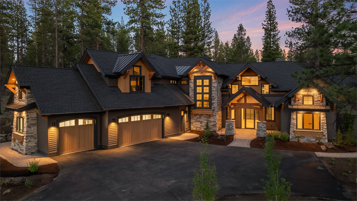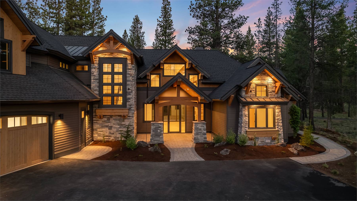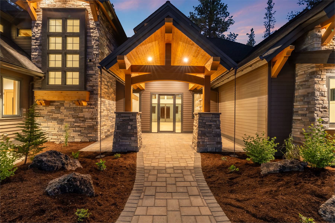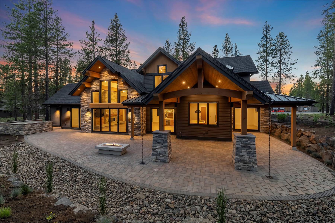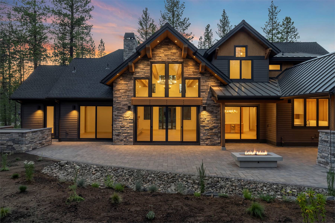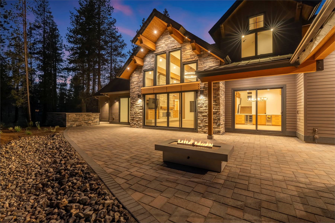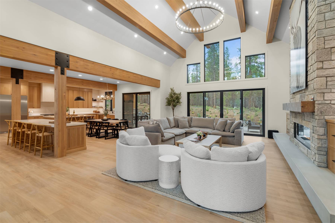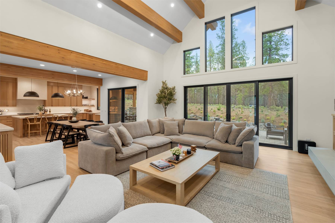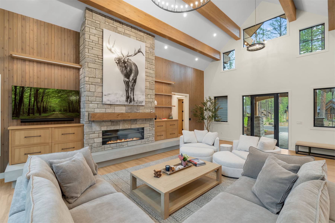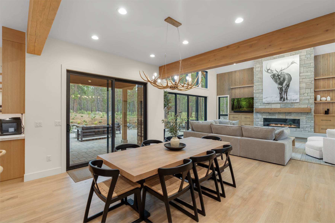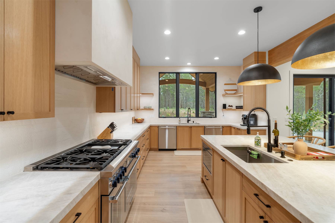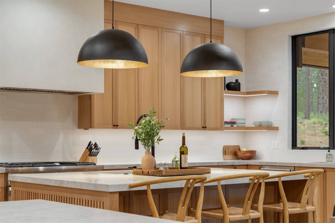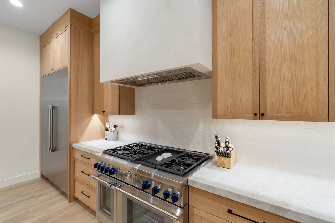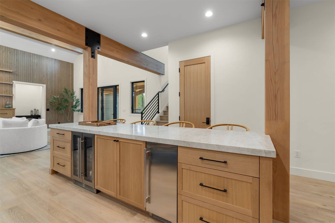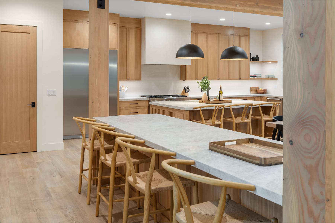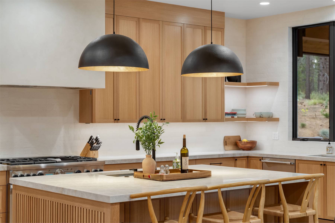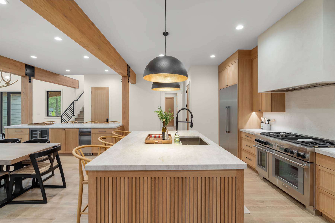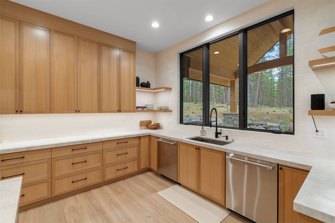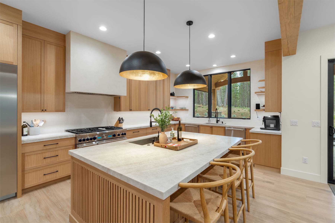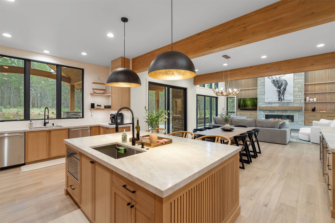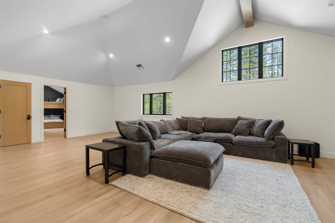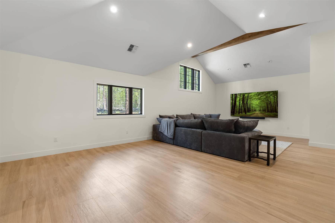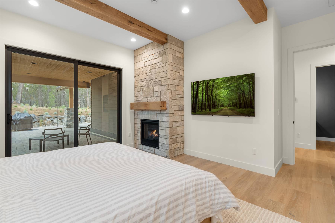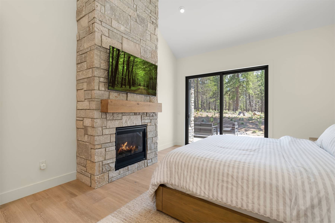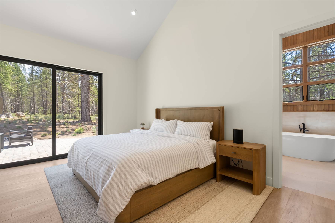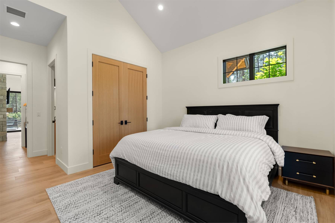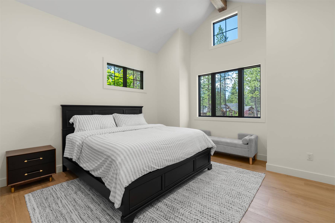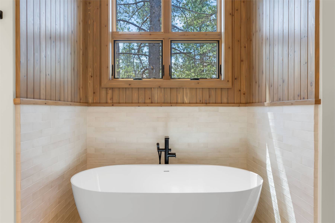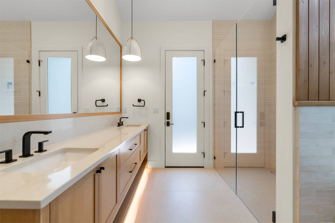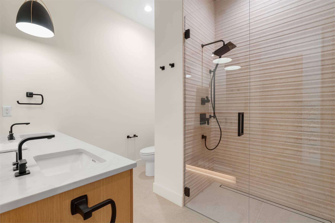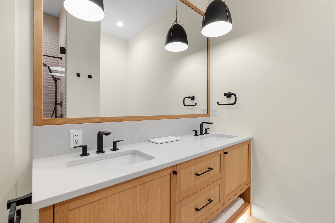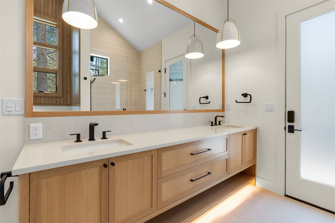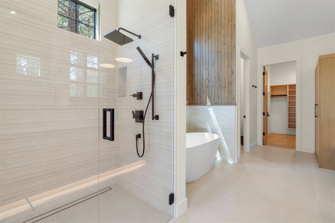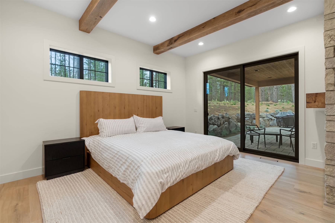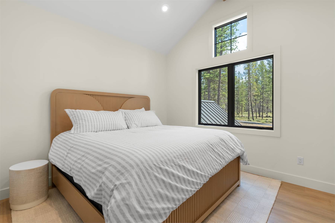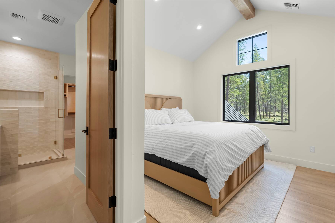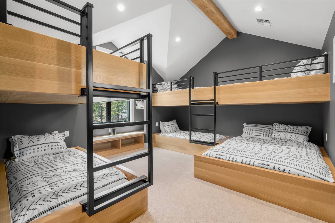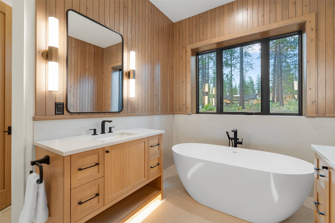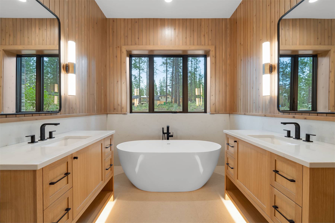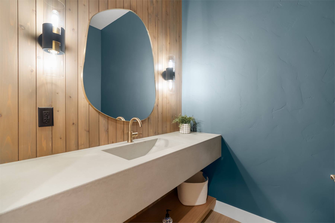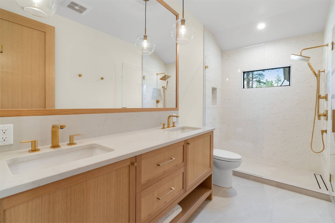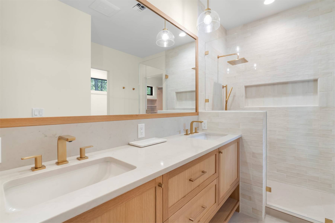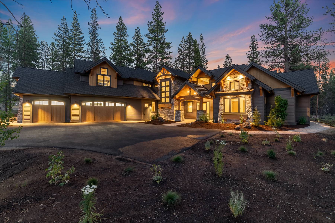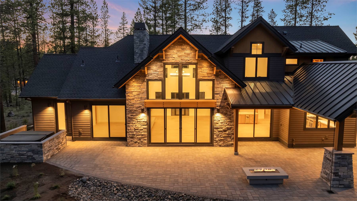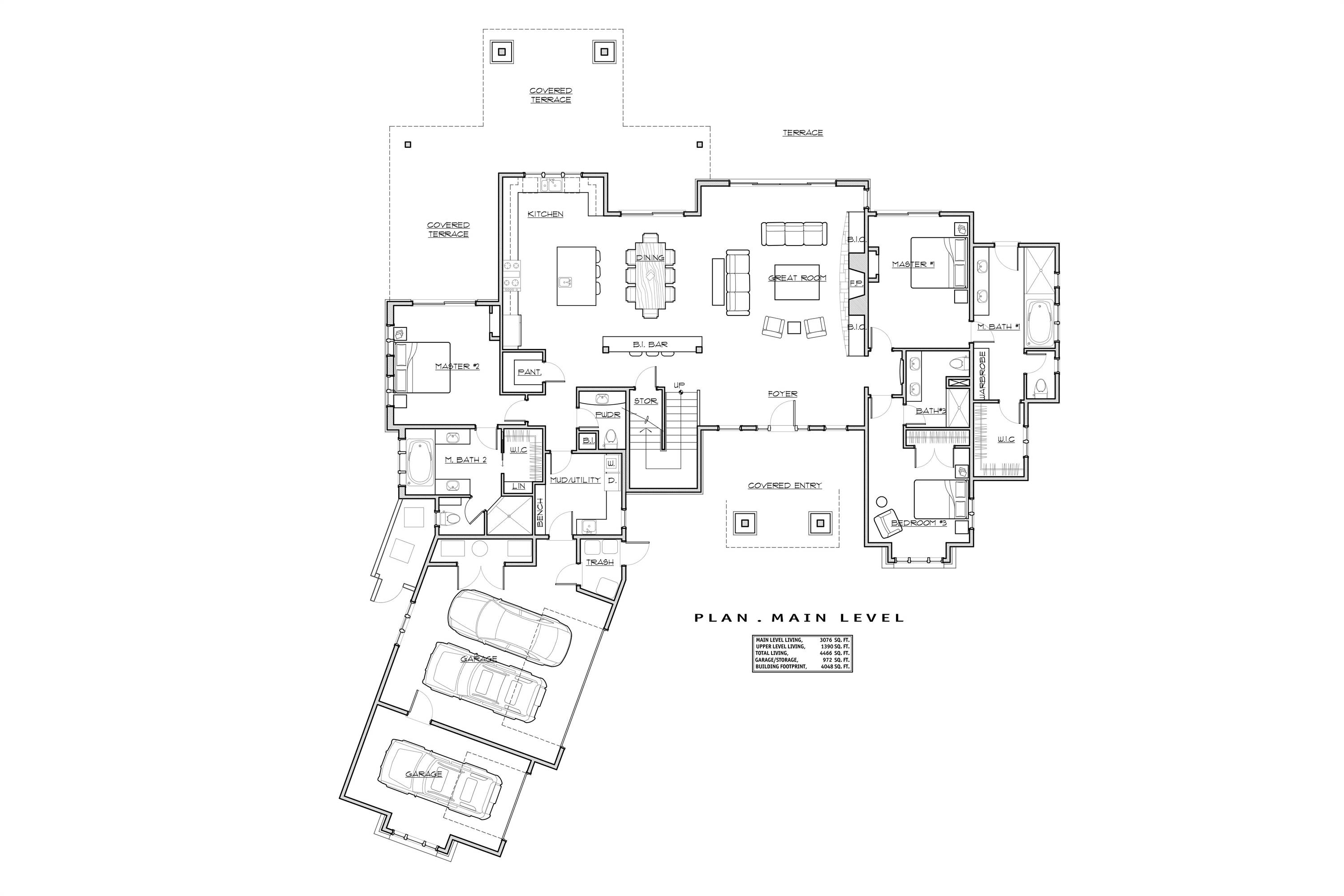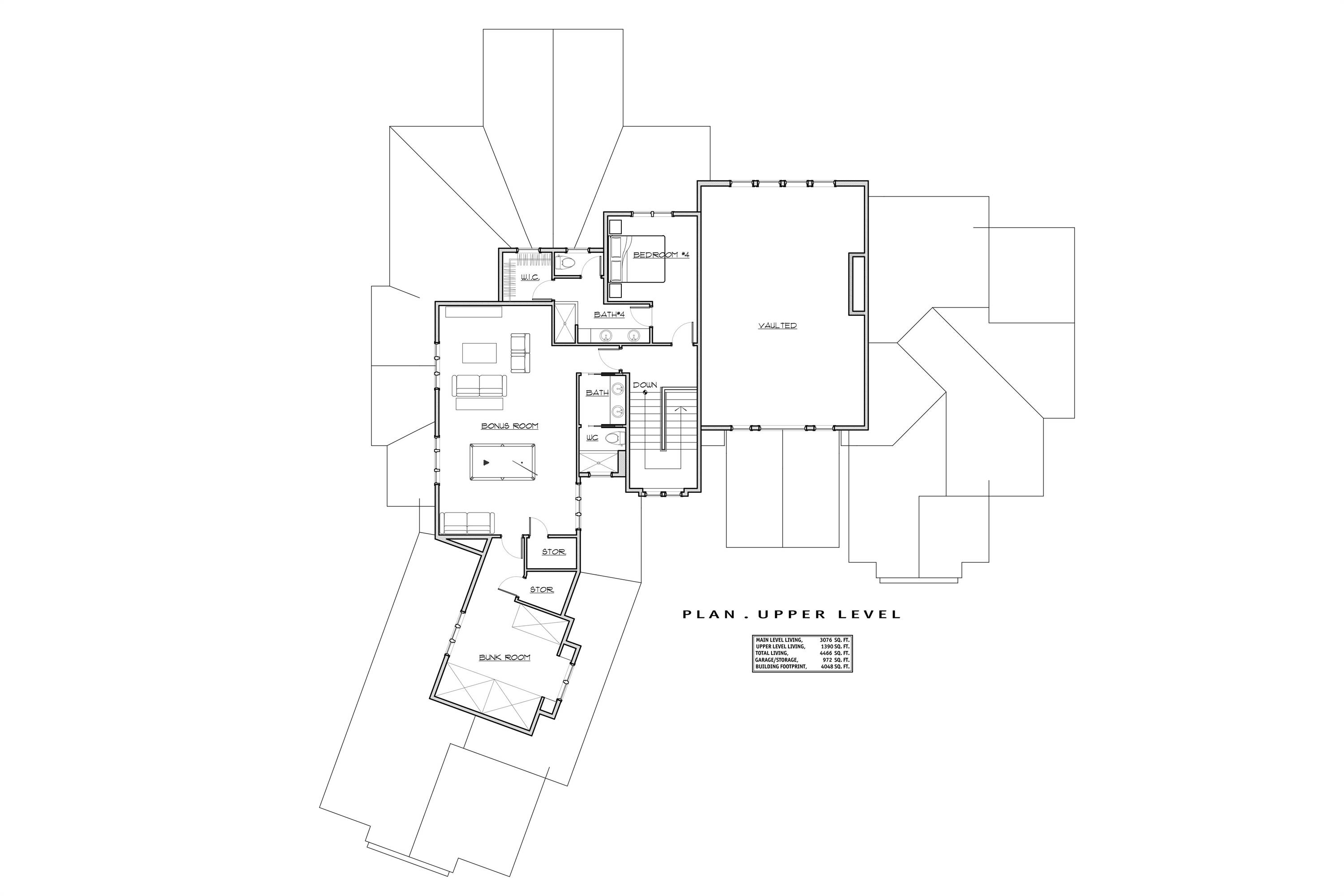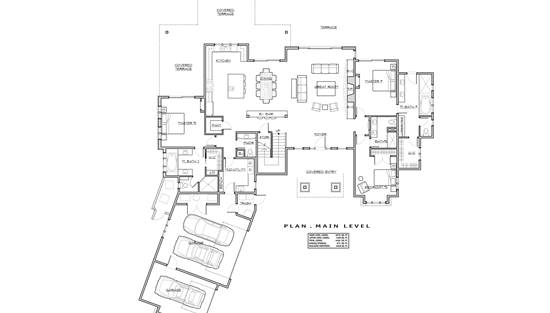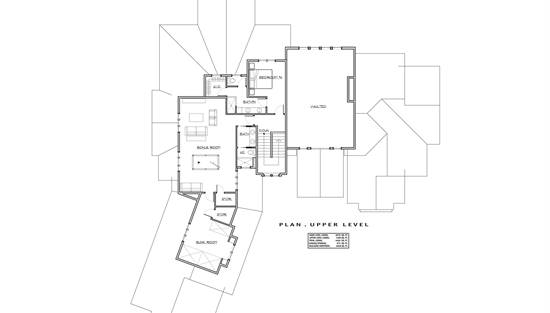- Plan Details
- |
- |
- Print Plan
- |
- Modify Plan
- |
- Reverse Plan
- |
- Cost-to-Build
- |
- View 3D
- |
- Advanced Search
About House Plan 11377:
House Plan 11377 offers 4,466 square feet of refined mountain-style living, designed for families who value comfort, space, and timeless craftsmanship. The home opens with a covered entry and spacious foyer leading to the great room, where built-in shelving, a fireplace, and access to the rear terrace create a warm and inviting gathering space. The open concept design unites the dining area and gourmet kitchen, complete with a large L-shaped layout, central island with eating bar, built-in bar, and walk-in pantry. The right wing hosts the main-level primary suite with a spa-inspired ensuite and walk-in closet, along with a second bedroom featuring a private bath. The left wing includes a second primary suite with its own ensuite and walk-in closet, offering privacy and flexibility. A mudroom and utility space connect to the three-car garage for everyday convenience. Upstairs, two additional bedrooms each have private bathrooms, alongside a large bonus room and extra storage, expanding the home’s livability and entertainment options. Asher Hills is an elegant, mountain-inspired retreat designed to bring luxury and practicality together under one roof.
Plan Details
Key Features
2 Primary Suites
Attached
Bonus Room
Courtyard/Motorcourt Entry
Covered Front Porch
Covered Rear Porch
Dining Room
Double Vanity Sink
Fireplace
Foyer
Great Room
Guest Suite
Kitchen Island
Laundry 1st Fl
Primary Bdrm Main Floor
Mud Room
Open Floor Plan
Peninsula / Eating Bar
Separate Tub and Shower
Split Bedrooms
U-Shaped
Walk-in Closet
Walk-in Pantry
Build Beautiful With Our Trusted Brands
Our Guarantees
- Only the highest quality plans
- Int’l Residential Code Compliant
- Full structural details on all plans
- Best plan price guarantee
- Free modification Estimates
- Builder-ready construction drawings
- Expert advice from leading designers
- PDFs NOW!™ plans in minutes
- 100% satisfaction guarantee
- Free Home Building Organizer
(3).png)
(6).png)
