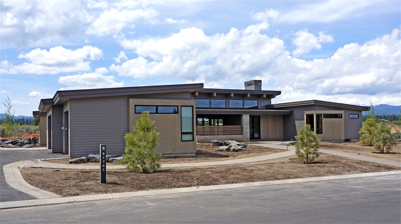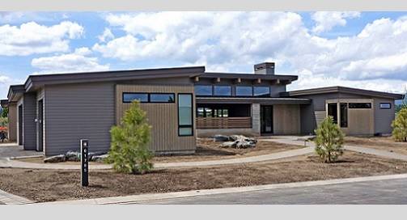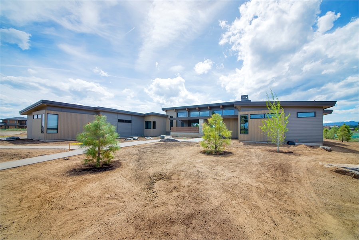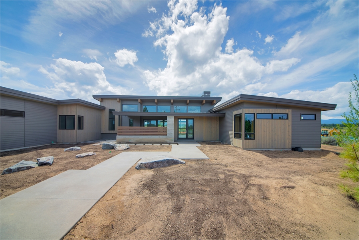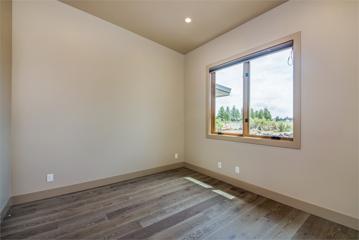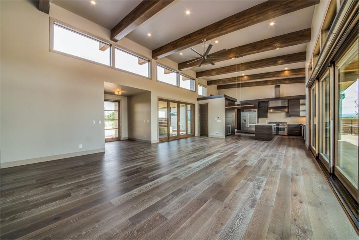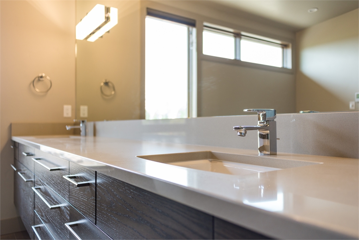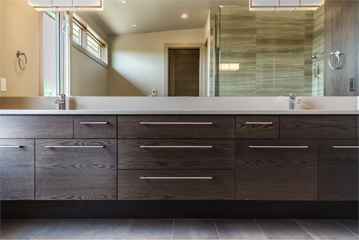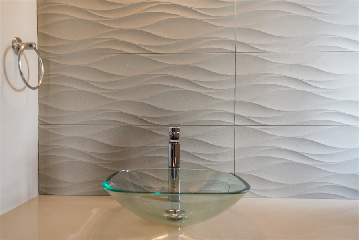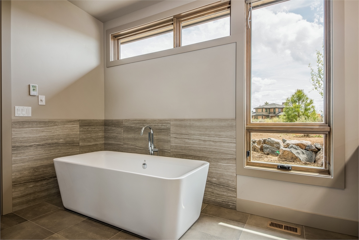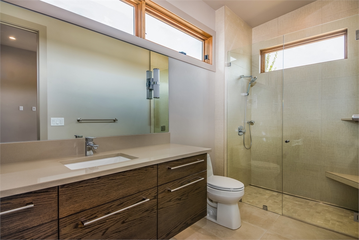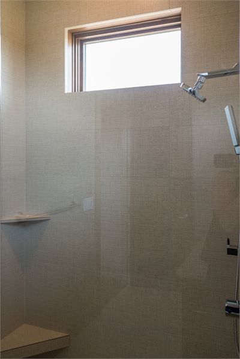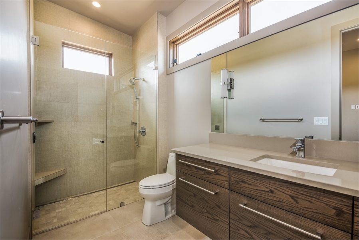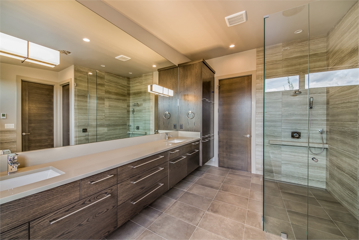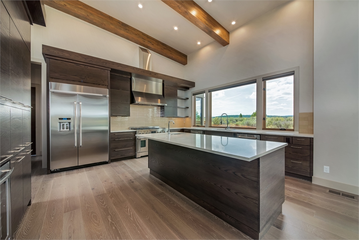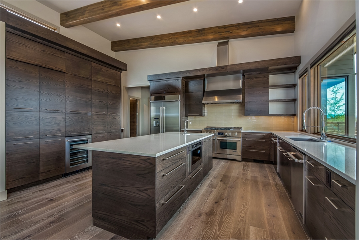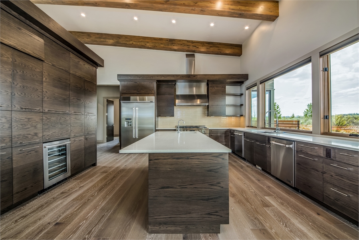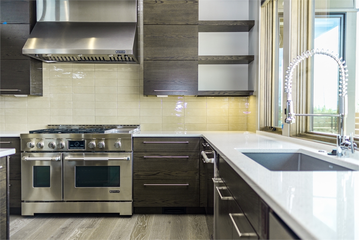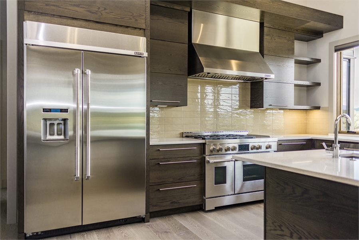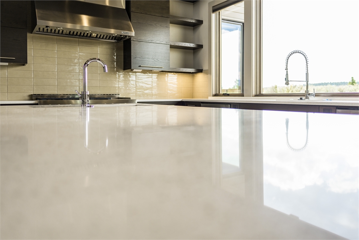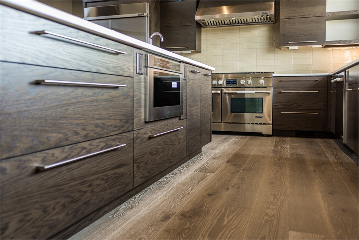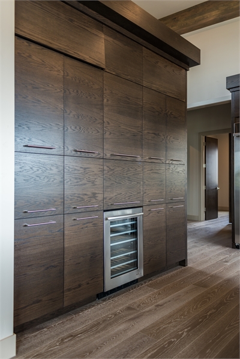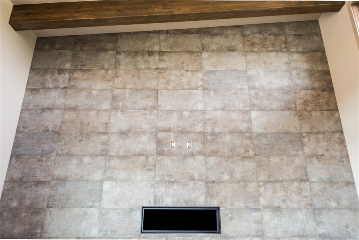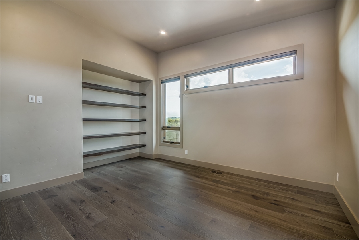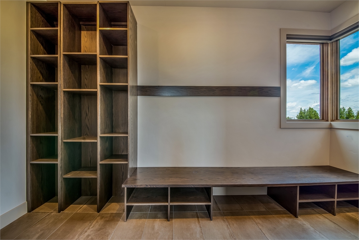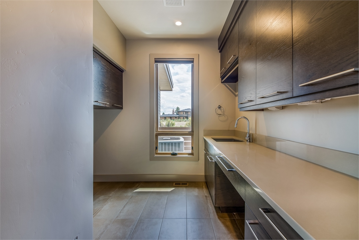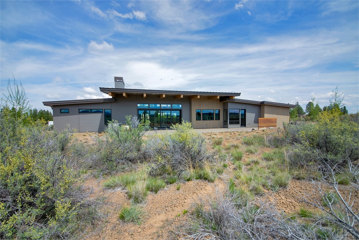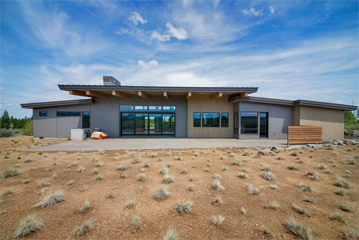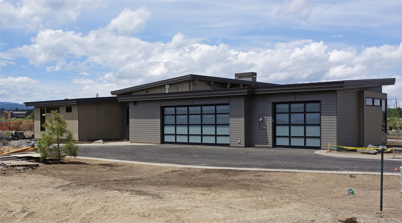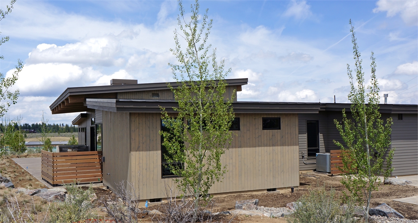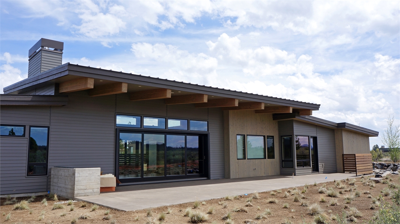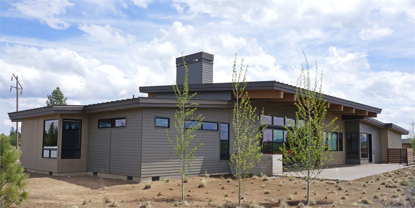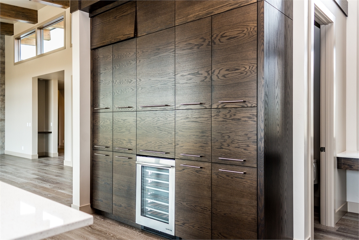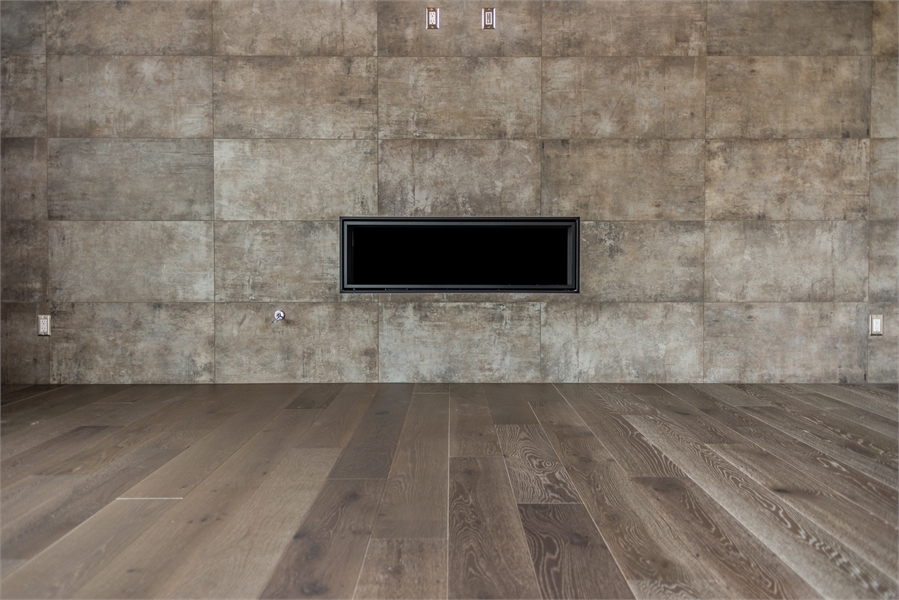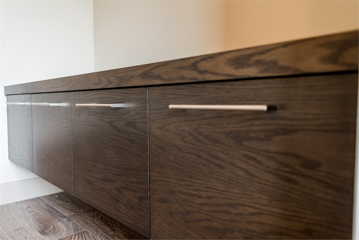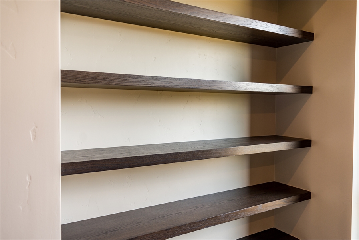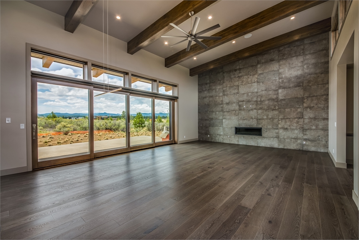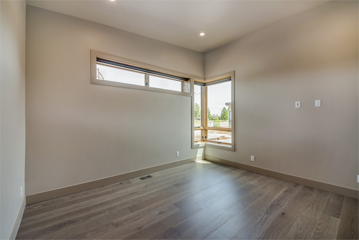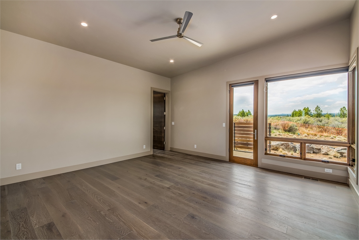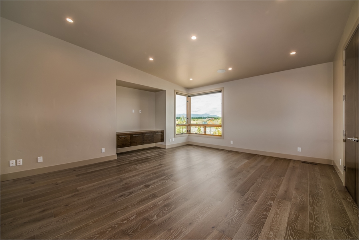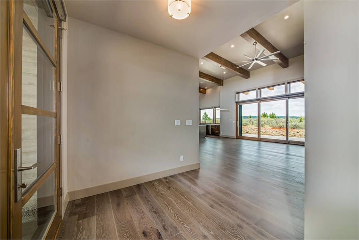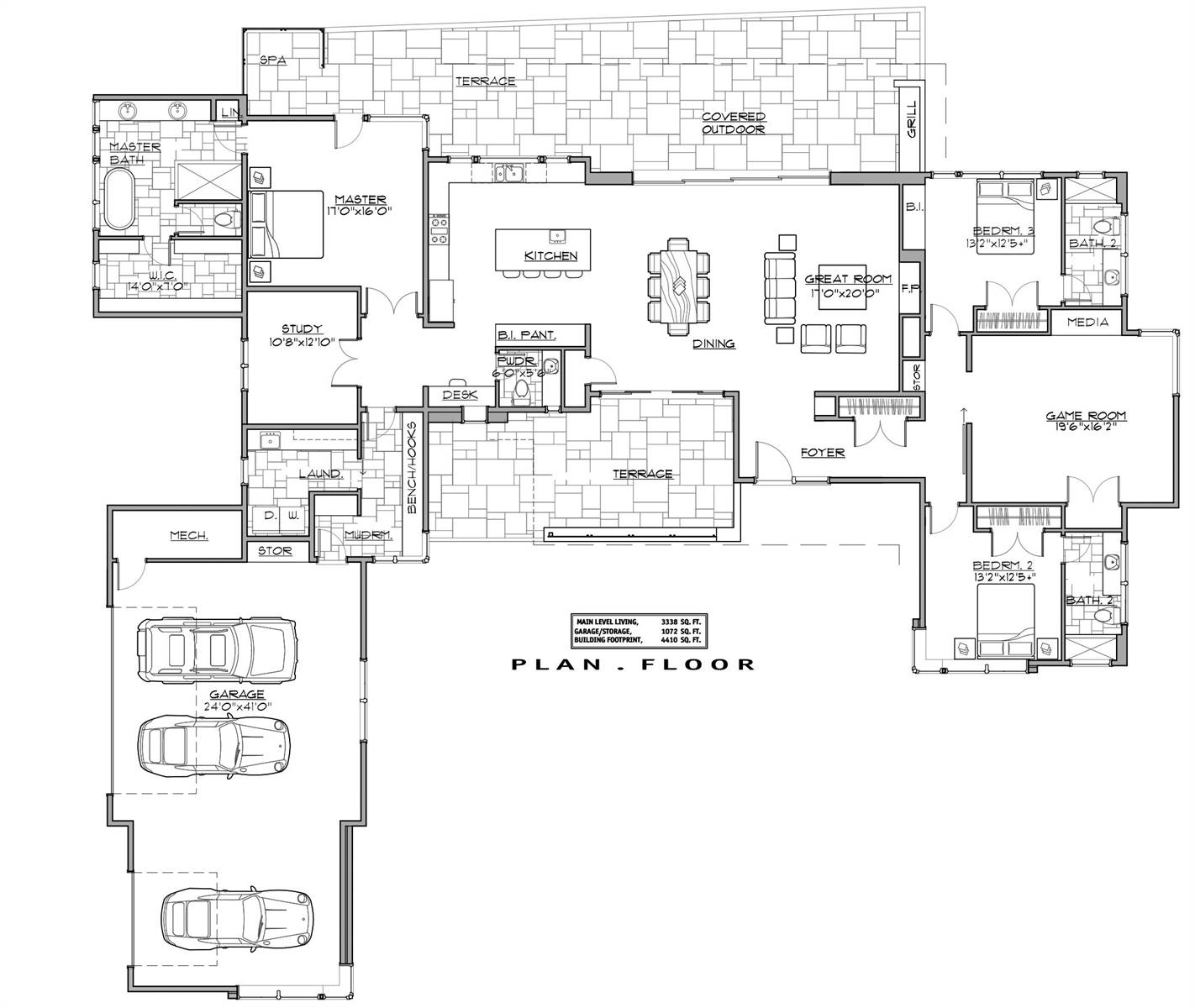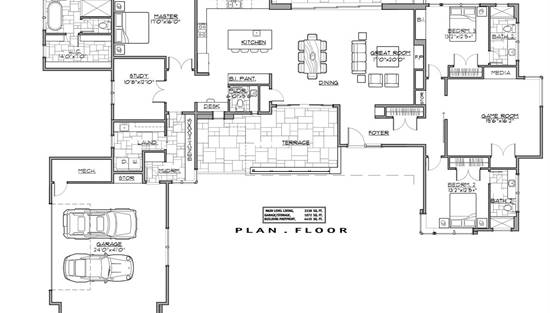- Plan Details
- |
- |
- Print Plan
- |
- Modify Plan
- |
- Reverse Plan
- |
- Cost-to-Build
- |
- View 3D
- |
- Advanced Search
About House Plan 6430:
With a horizontal appearance, this luxury modern house plan contains three bedrooms, 3.5 baths and 3,338 square feet of living space. Contemplate life as you unwind in the great room of this home plan, where a fireplace adds ambience. Step outside for a breath of fresh air, and notice the handy grill. Back inside, the dining area is just right for formal or casual meals. The wide-open kitchen provides island snack space for four. Double doors introduce the deluxe master bedroom, which in turn accesses an outdoor spa. The personal bath refreshes you, with its garden tub, separate shower and double vanity. The walk-in closet keeps your clothes organized. Two secondary bedrooms in this home design have their own private baths. Our customers love the useful study and the fun game room.
Plan Details
Key Features
Attached
Bonus Room
Courtyard
Covered Rear Porch
Crawlspace
Double Vanity Sink
Exercise Room
Family Room
Fireplace
Great Room
Guest Suite
Home Office
Kitchen Island
Laundry 1st Fl
Library/Media Rm
Primary Bdrm Main Floor
Mud Room
Open Floor Plan
Peninsula / Eating Bar
Rec Room
Separate Tub and Shower
Side-entry
Split Bedrooms
Storage Space
Suited for corner lot
Suited for view lot
Vaulted Ceilings
Walk-in Closet
Walk-in Pantry
Workshop
Build Beautiful With Our Trusted Brands
Our Guarantees
- Only the highest quality plans
- Int’l Residential Code Compliant
- Full structural details on all plans
- Best plan price guarantee
- Free modification Estimates
- Builder-ready construction drawings
- Expert advice from leading designers
- PDFs NOW!™ plans in minutes
- 100% satisfaction guarantee
- Free Home Building Organizer
.png)
.png)
