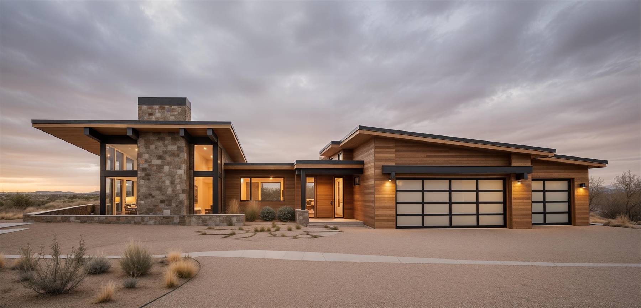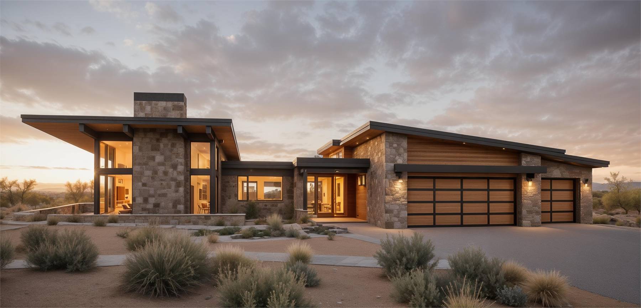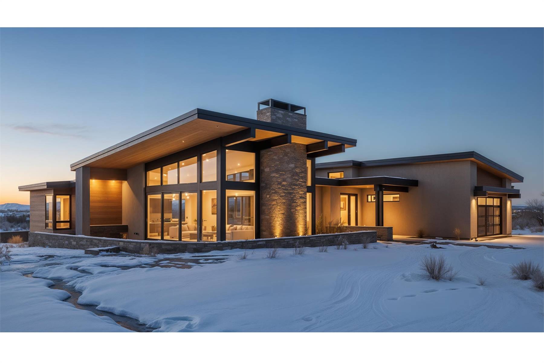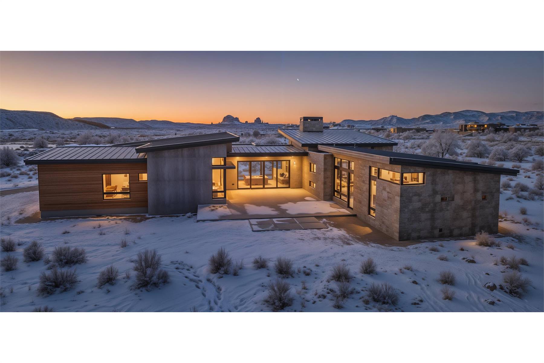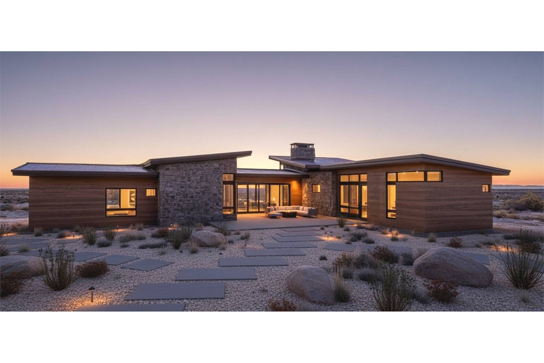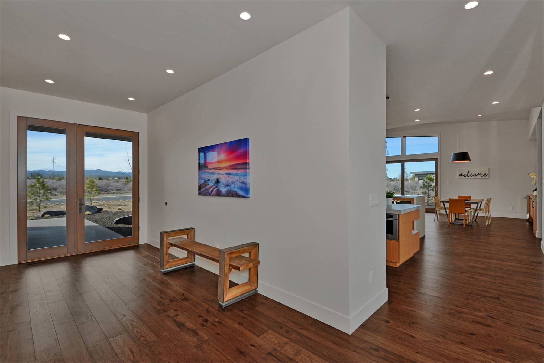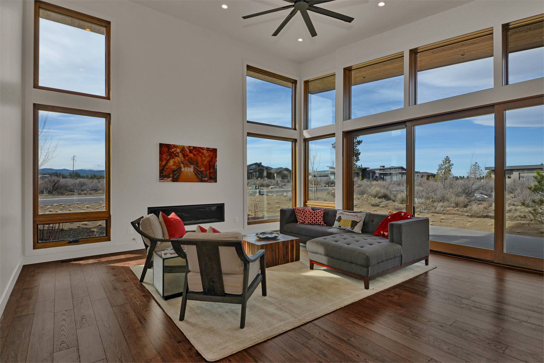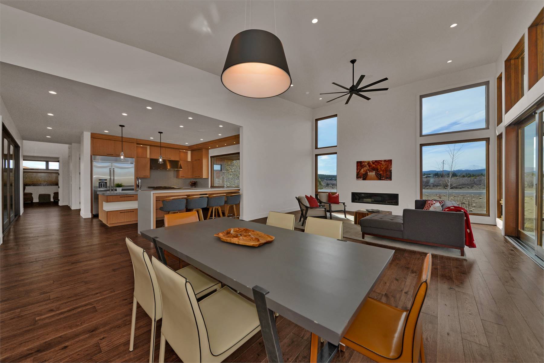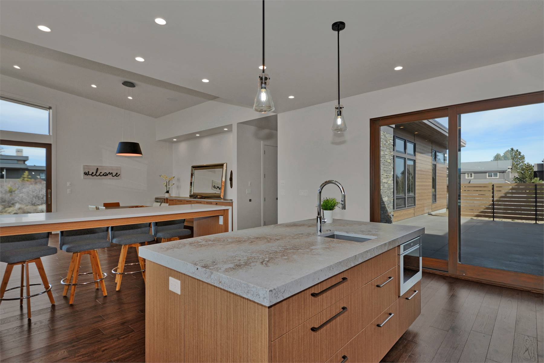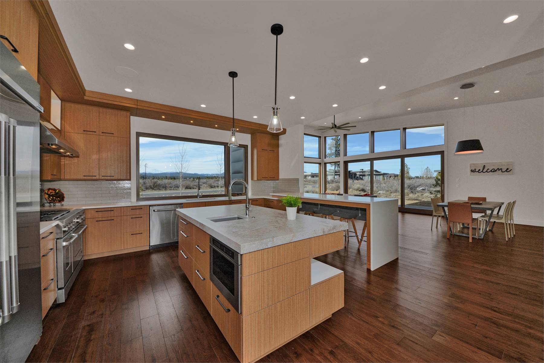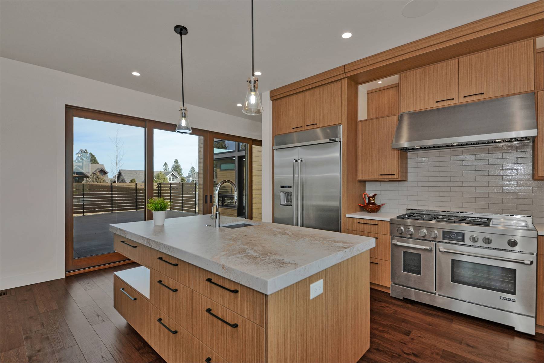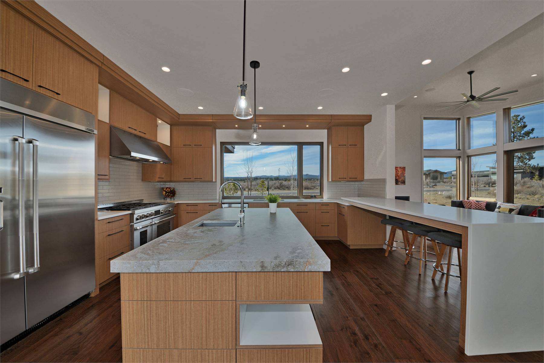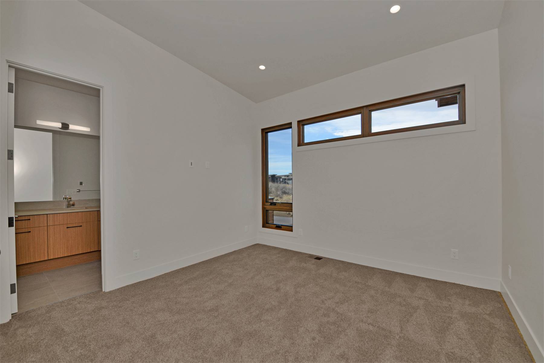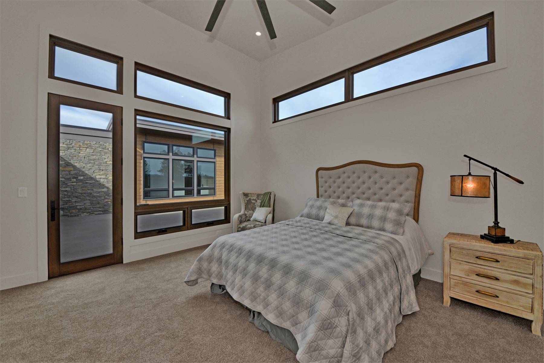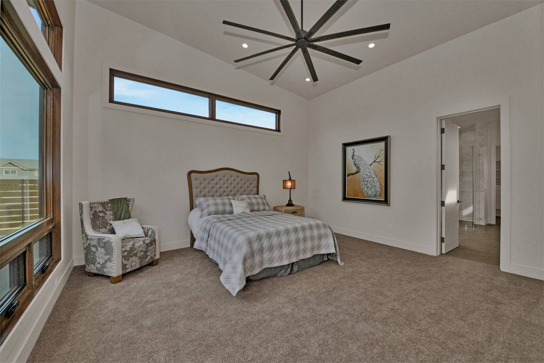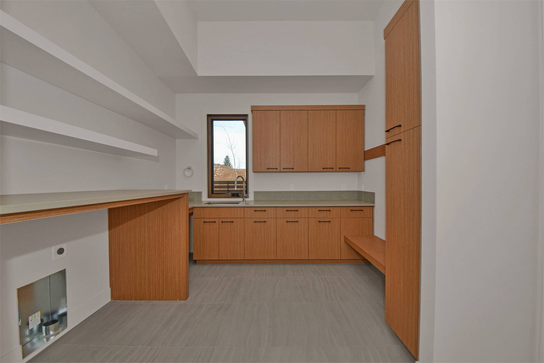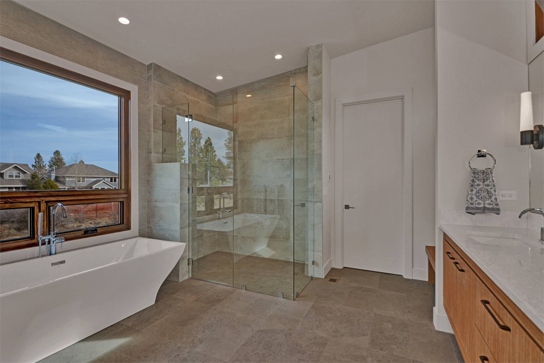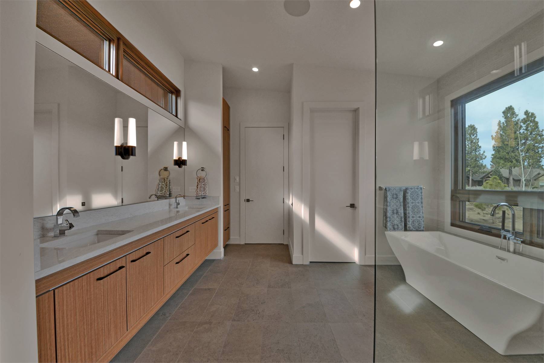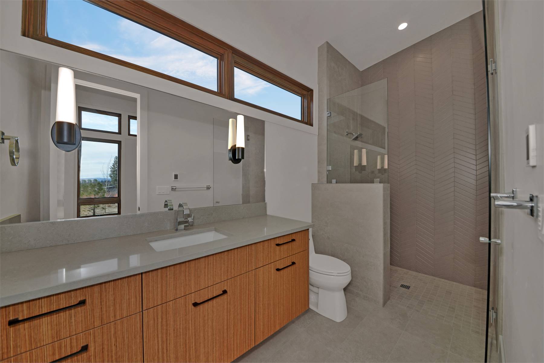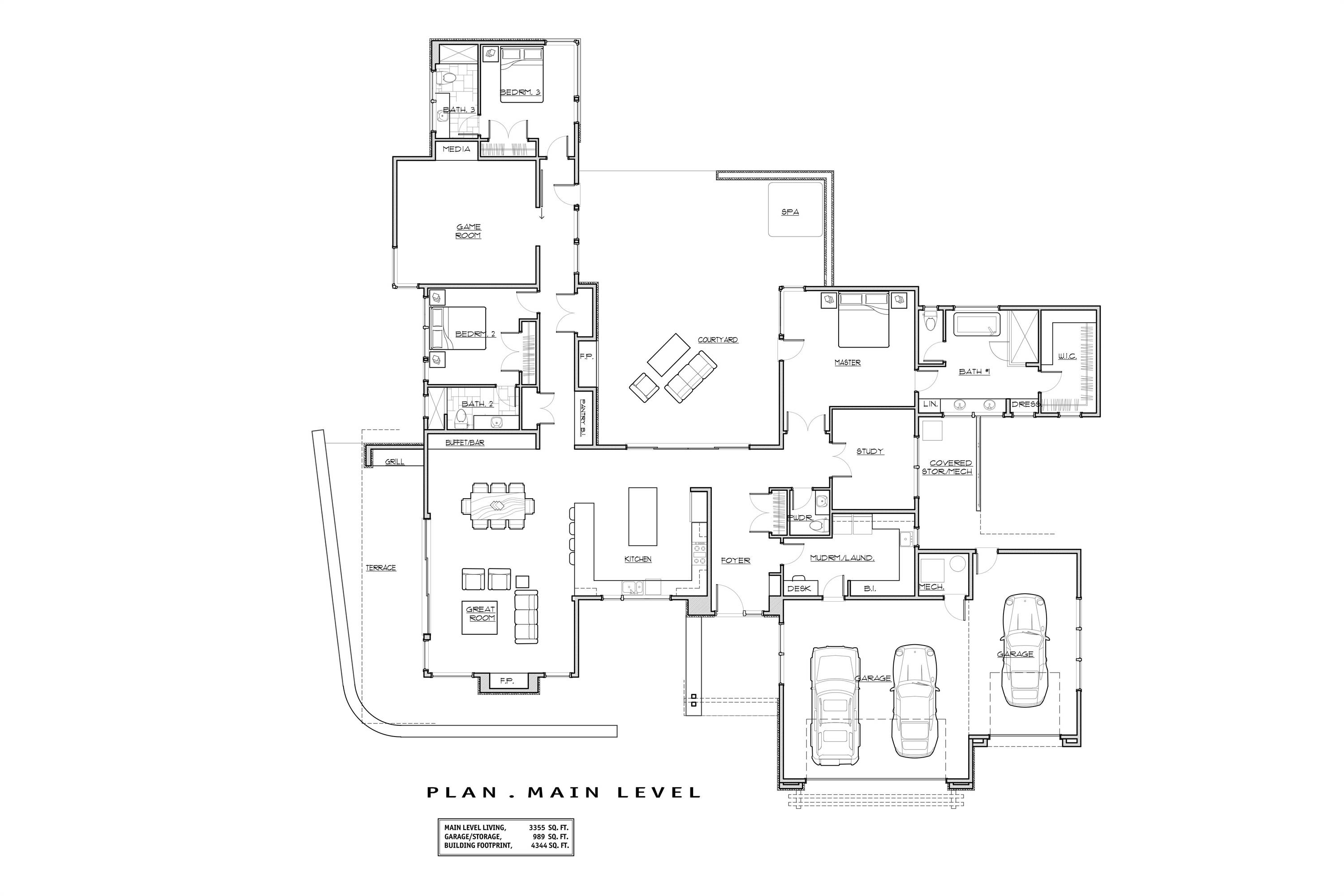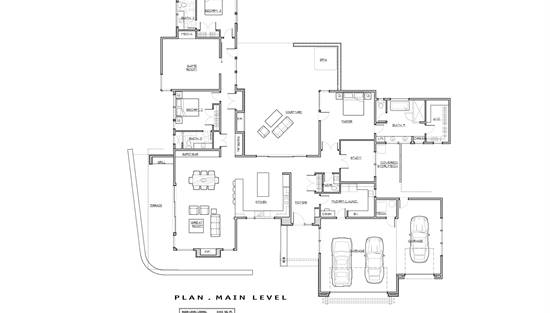- Plan Details
- |
- |
- Print Plan
- |
- Modify Plan
- |
- Reverse Plan
- |
- Cost-to-Build
- |
- View 3D
- |
- Advanced Search
About House Plan 11378:
House Plan 11378 delivers 3,355 square feet of striking contemporary design, where clean lines meet modern luxury. The single-story layout begins with a welcoming foyer that opens to an expansive great room with a fireplace, flowing seamlessly into the U-shaped kitchen and central dining space with a built-in bar and buffet. A convenient mudroom and laundry area connect to the three-car garage, making daily living effortless. The primary suite occupies its own private wing, featuring a spa-like bath, generous walk-in closet, and a secluded study. On the opposite side, two bedrooms with ensuite baths are complemented by a spacious game room. Outdoor living takes center stage with a large terrace and courtyard—ideal for entertaining, dining al fresco, or adding a hot tub or sauna. Designed for both elegance and ease, this home offers modern living at its finest.
Plan Details
Key Features
Attached
Covered Front Porch
Covered Rear Porch
Dining Room
Double Vanity Sink
Fireplace
Foyer
Front-entry
Great Room
Kitchen Island
Laundry 1st Fl
Primary Bdrm Main Floor
Mud Room
Open Floor Plan
Outdoor Living Space
Pantry
Separate Tub and Shower
Split Bedrooms
Suited for view lot
U-Shaped
Walk-in Closet
Build Beautiful With Our Trusted Brands
Our Guarantees
- Only the highest quality plans
- Int’l Residential Code Compliant
- Full structural details on all plans
- Best plan price guarantee
- Free modification Estimates
- Builder-ready construction drawings
- Expert advice from leading designers
- PDFs NOW!™ plans in minutes
- 100% satisfaction guarantee
- Free Home Building Organizer
(3).png)
(6).png)
