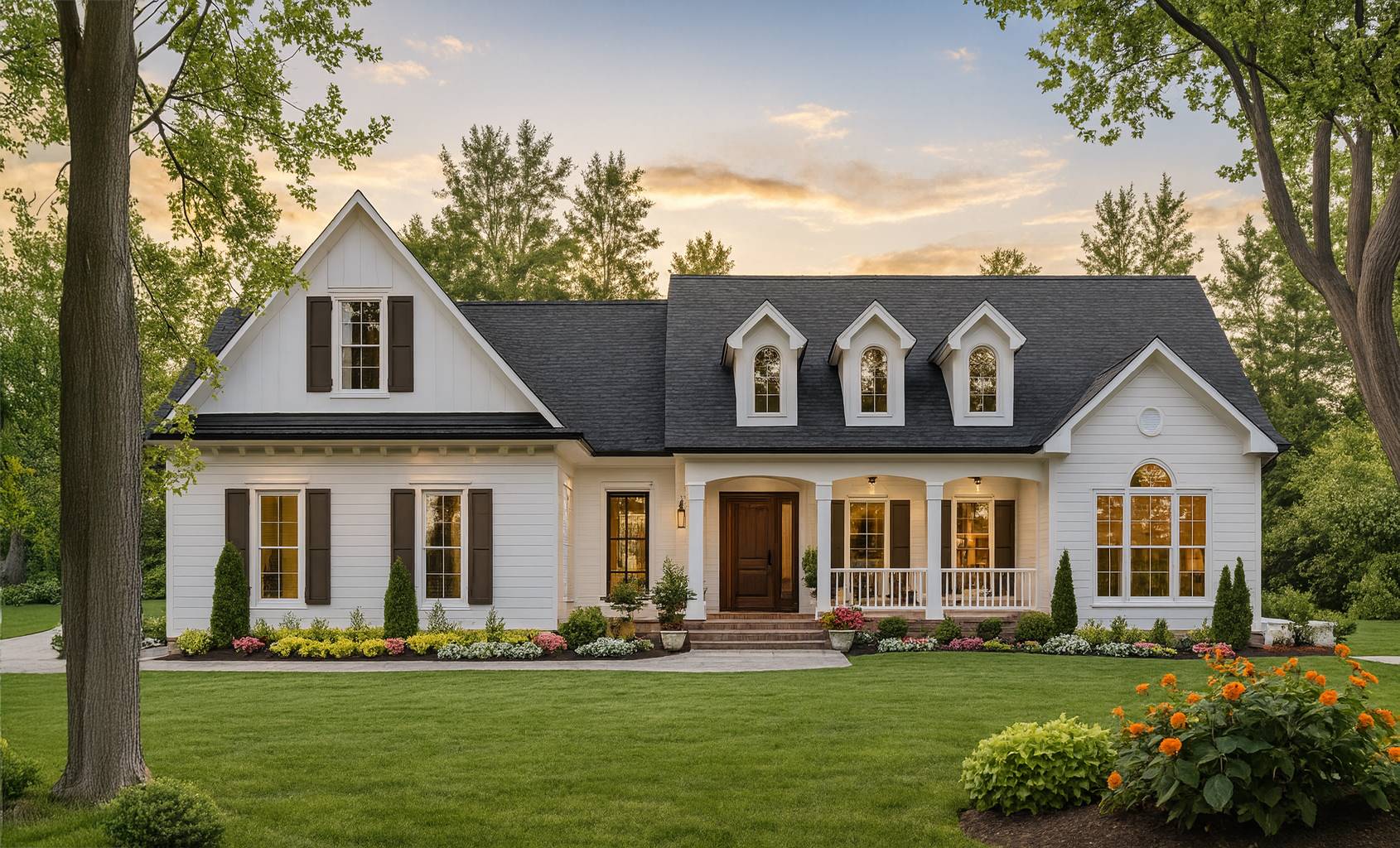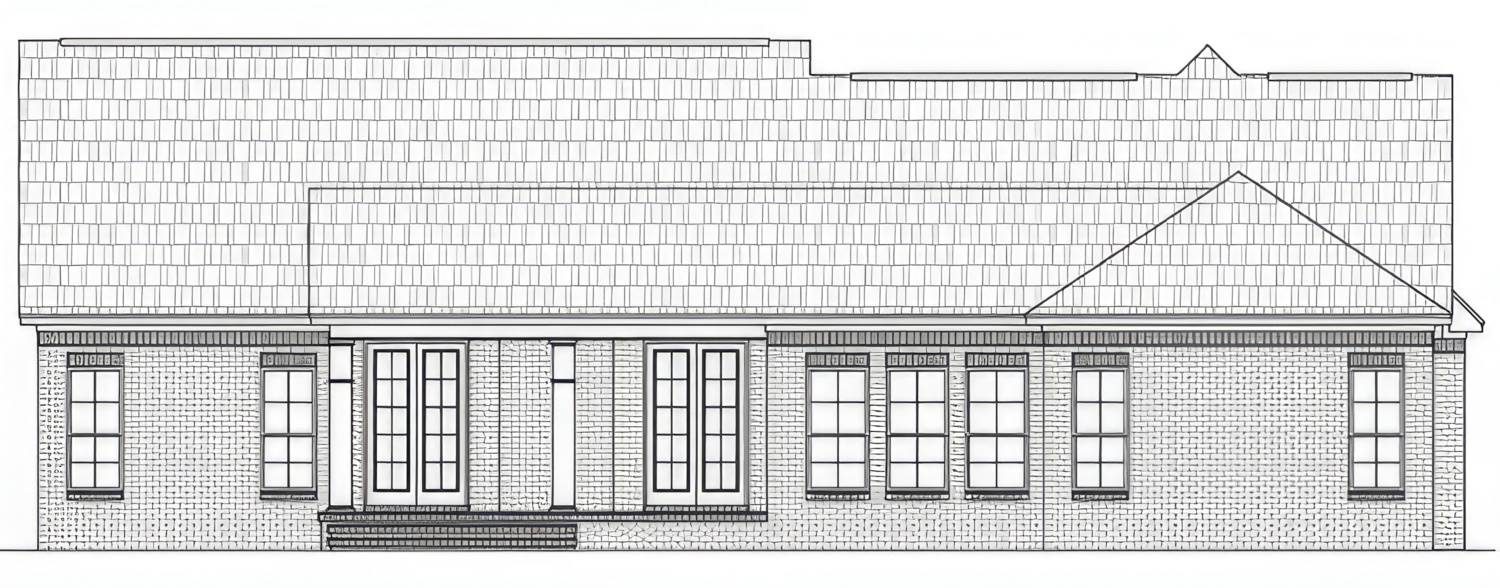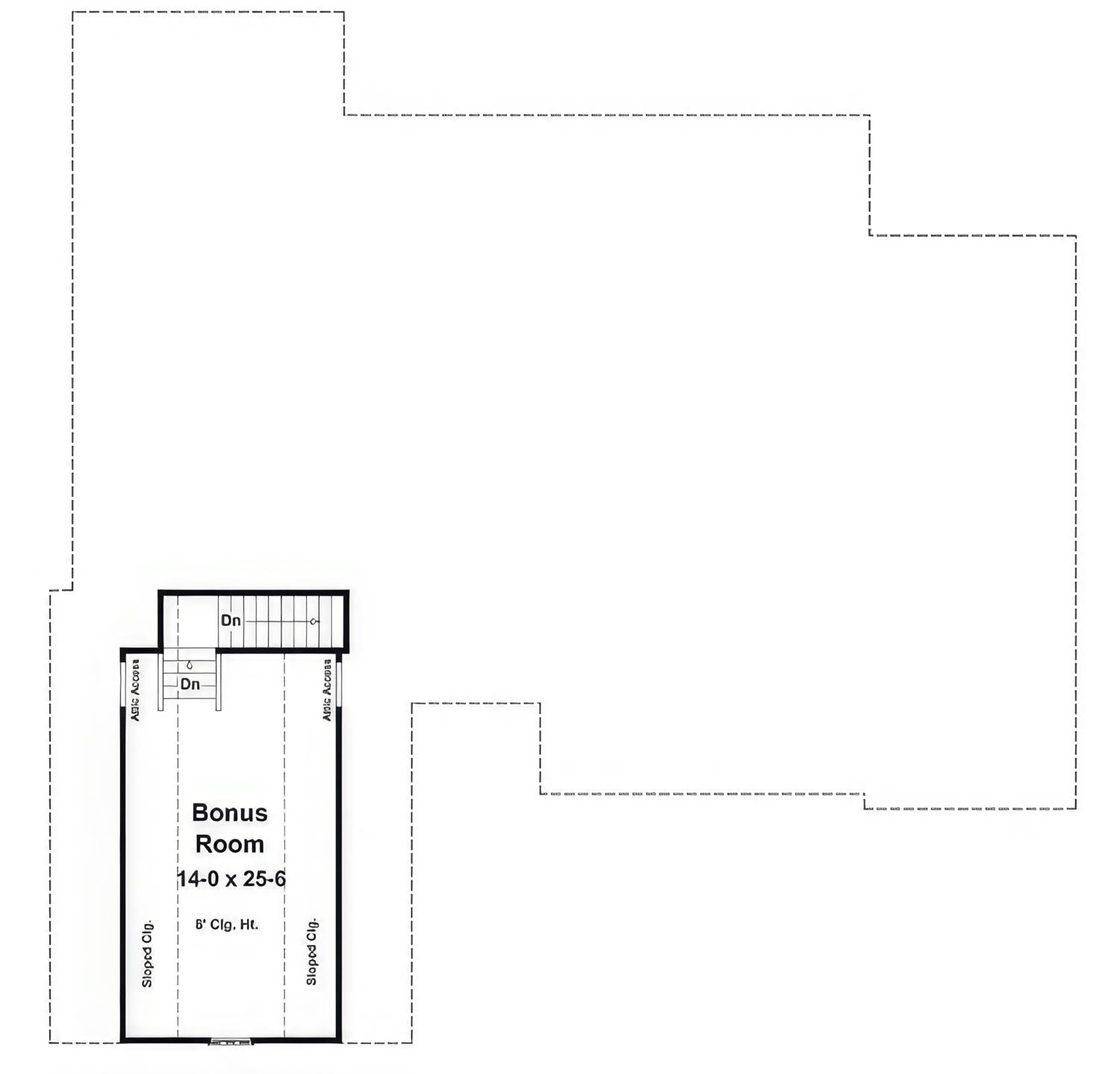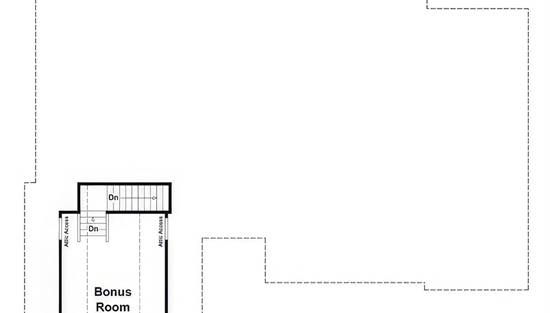- Plan Details
- |
- |
- Print Plan
- |
- Modify Plan
- |
- Reverse Plan
- |
- Cost-to-Build
- |
- View 3D
- |
- Advanced Search
House Plan 11394 delivers classic farmhouse appeal paired with practical, family-friendly living. A wide covered front porch with dormer accents sets a welcoming tone, leading into a light-filled great room featuring a 12-foot ceiling and gas fireplace. The adjoining island kitchen and breakfast nook create a bright, open layout perfect for entertaining, while a formal dining room adds traditional elegance. The main-level master suite provides a private escape with a spa-inspired bath, dual closets, and a soaking tub. Two secondary bedrooms share a full bath, and a flexible office or pantry adds everyday convenience. Outdoor living is made easy with a covered rear porch ideal for relaxing or gathering with friends. Upstairs, a spacious bonus room offers endless possibilities for a guest suite, playroom, or gym. Thoughtful details like ample storage, a large laundry room, and a two-car garage make this design as livable as it is beautiful.
Build Beautiful With Our Trusted Brands
Our Guarantees
- Only the highest quality plans
- Int’l Residential Code Compliant
- Full structural details on all plans
- Best plan price guarantee
- Free modification Estimates
- Builder-ready construction drawings
- Expert advice from leading designers
- PDFs NOW!™ plans in minutes
- 100% satisfaction guarantee
- Free Home Building Organizer


.jpg)

_m.jpg)






